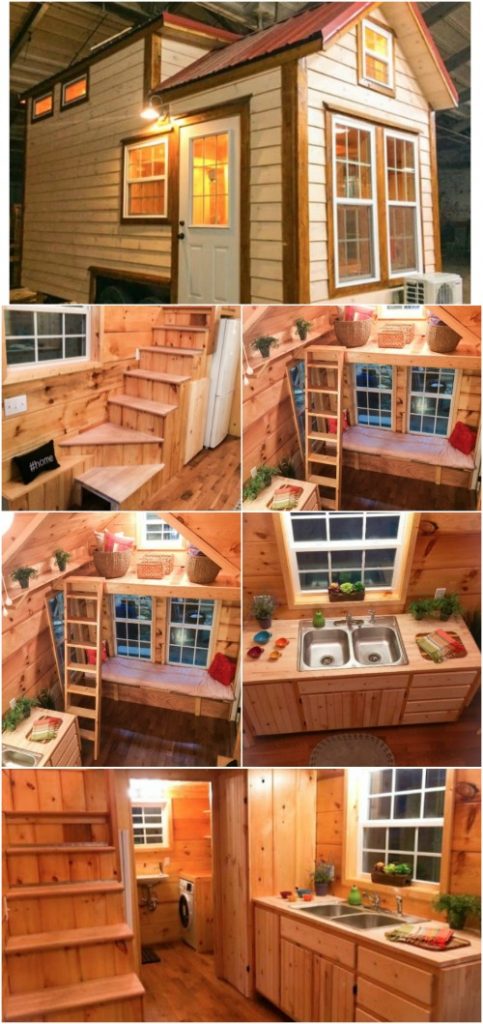The Southern Draw by Incredible Tiny Homes of Tennessee draws inspiration from the charming homes and southern hospitality that’s found south of the Mason-Dixon line. This tiny home measures 8 feet by 20 feet with approximately 200 square feet inside. The exterior of the house has traditional styling with light wood siding and darker stained wood trim under a red metal roof. We love the light over the front door and the way it welcomes you to the home.
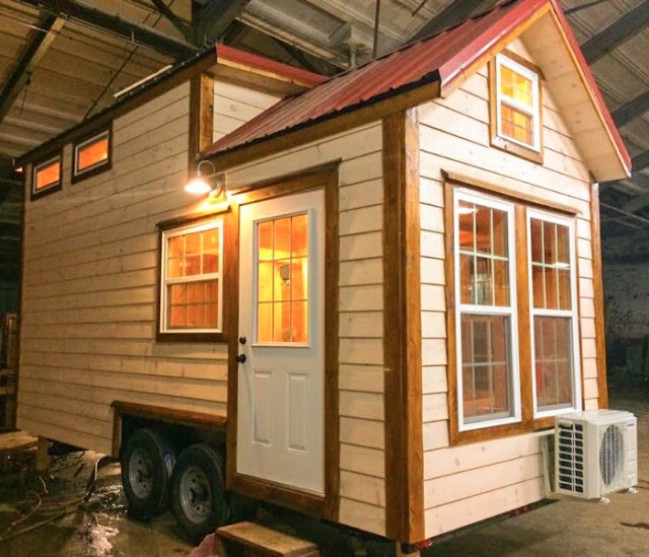
Inside, the home features rustic knotty wood siding and accents with darker wood floors and plenty of windows for natural lighting. The living room is in the front of the home with a small storage loft above the built-in window seat that serves as the home’s couch.
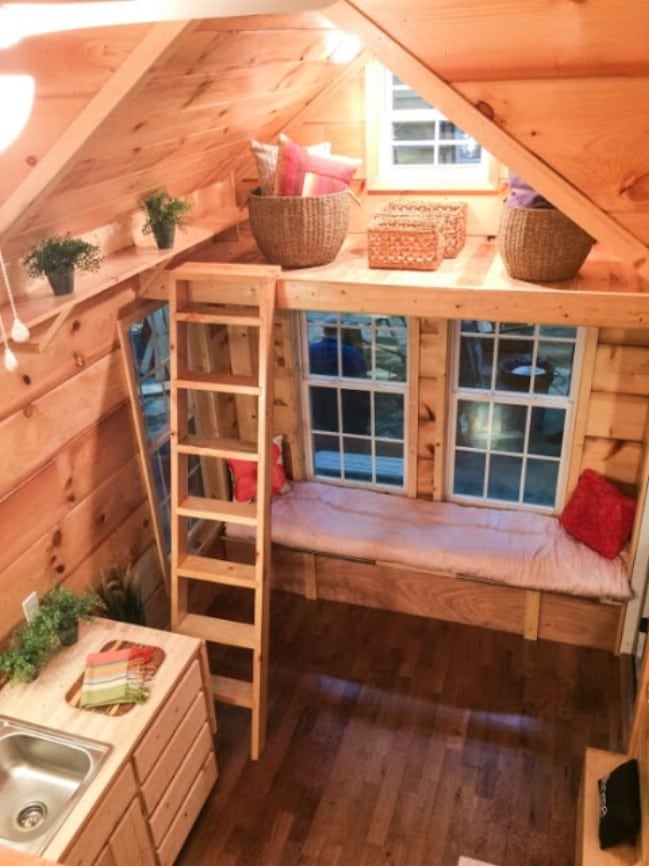
The couch also hides tons of storage room under the seats for bulky items and blankets. It’s even long enough to be used as a guest bed if needed.
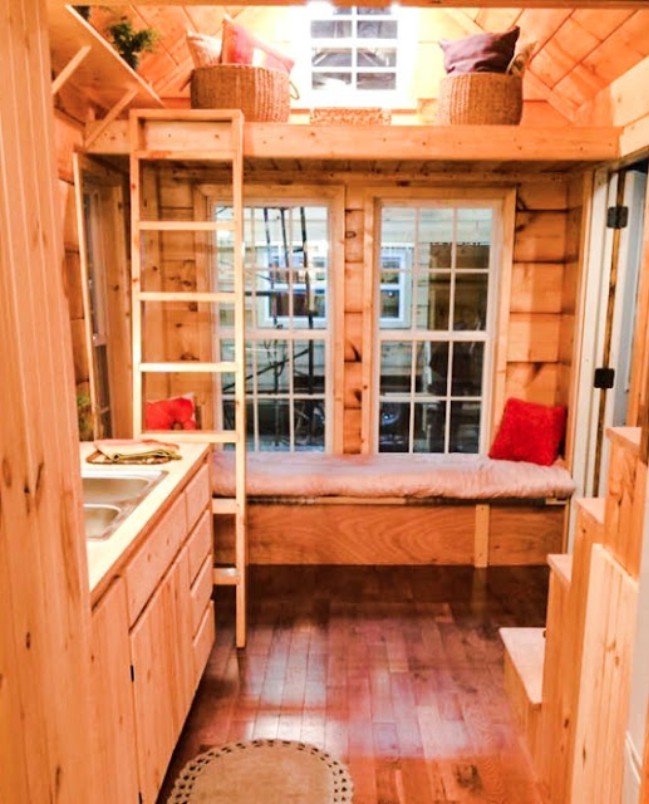
The kitchen is in the center of the home with ample storage space in the cabinets and drawers and a large pantry for food items. A refrigerator is tucked under the stairs across from the cabinets.
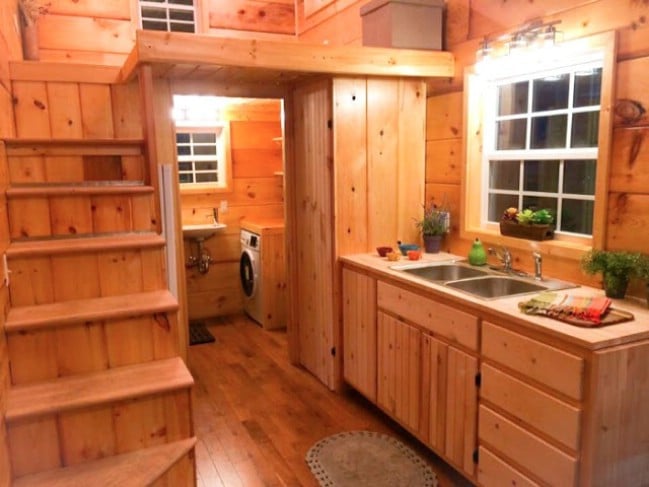
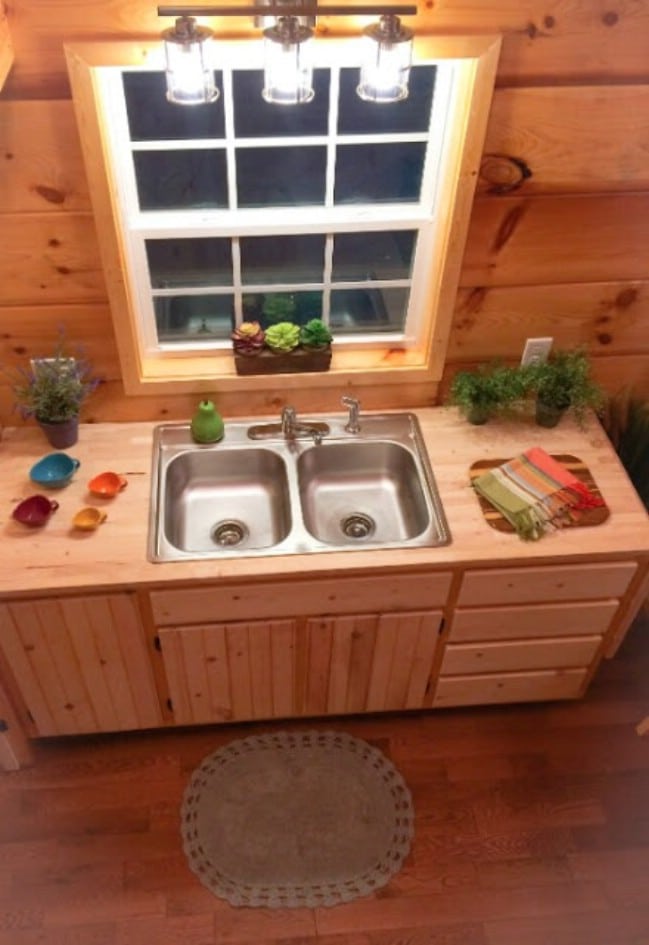
Full-size stairs lead up to the sleeping loft giving easier access than having to climb a ladder.
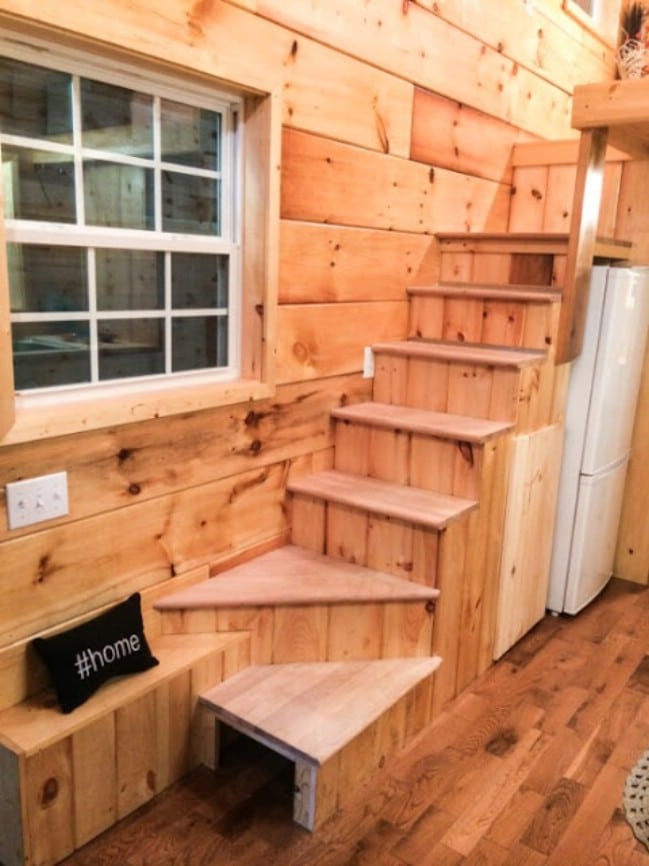
The loft has plenty of headroom and natural light with enough space for a queen-sized mattress.
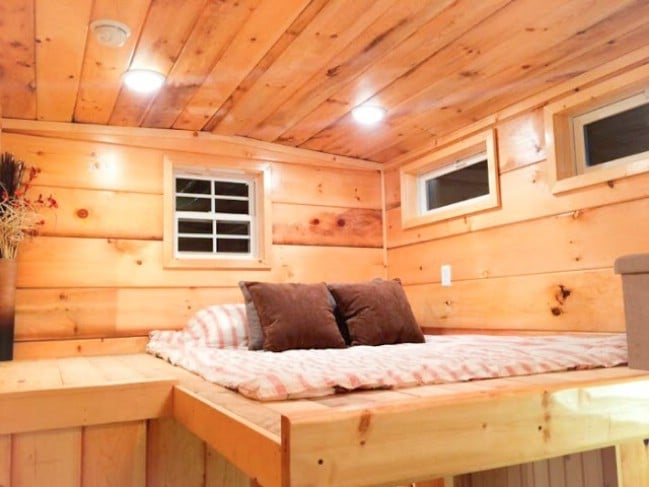
The home’s bathroom is off of the kitchen behind a sliding barn door. It features a composting toilet, shower stall, and small wall mounted sink. There’s also a built-in cabinet for the washing machine with shelves above it.
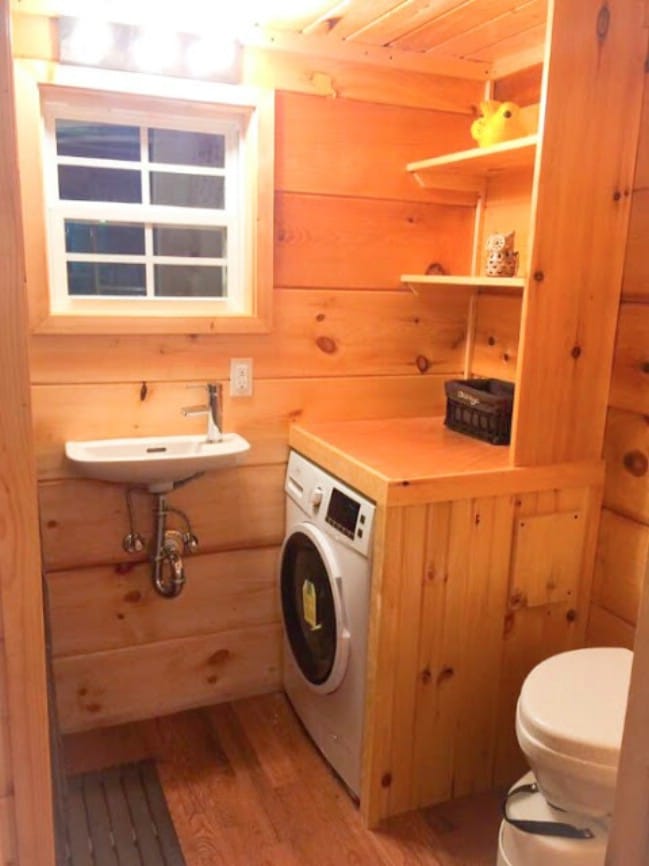
Linen storage is next to the shower with plenty of room for your towels and toiletries.
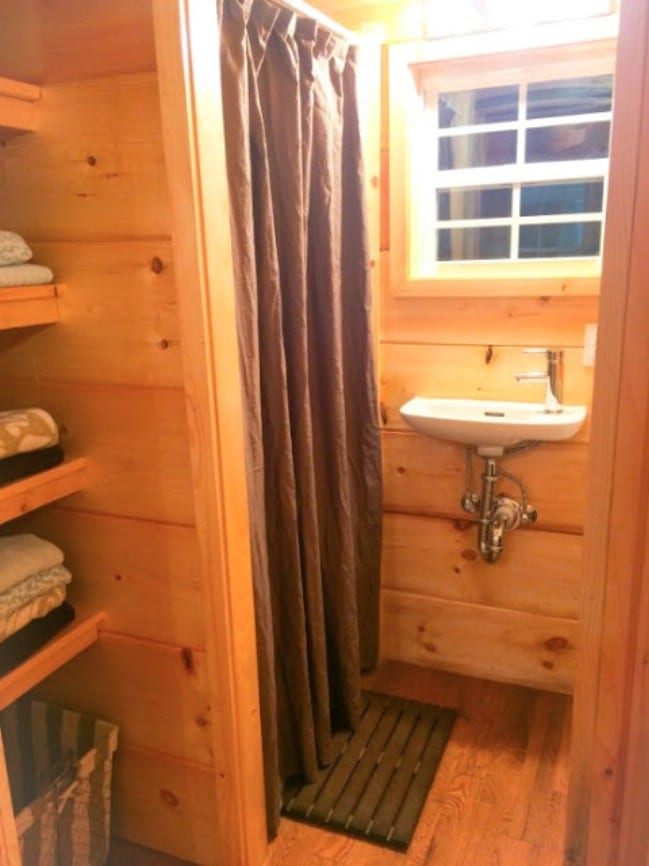
If you’re looking for a tiny Southern charmer, you should check out this one by Incredible Tiny Homes. You can also learn more about their other models by visiting their website at http://www.incredibletinyhomes.com/ or following them on social media at:
Facebook: https://www.facebook.com/IncredibleTinyHomes/
Twitter: https://twitter.com/IncredTinyHomes
Instagram: https://www.instagram.com/incredibletinyhomes/
YouTube: https://www.youtube.com/channel/UCDNqG34yDOMvLkFl8MmaHgA

