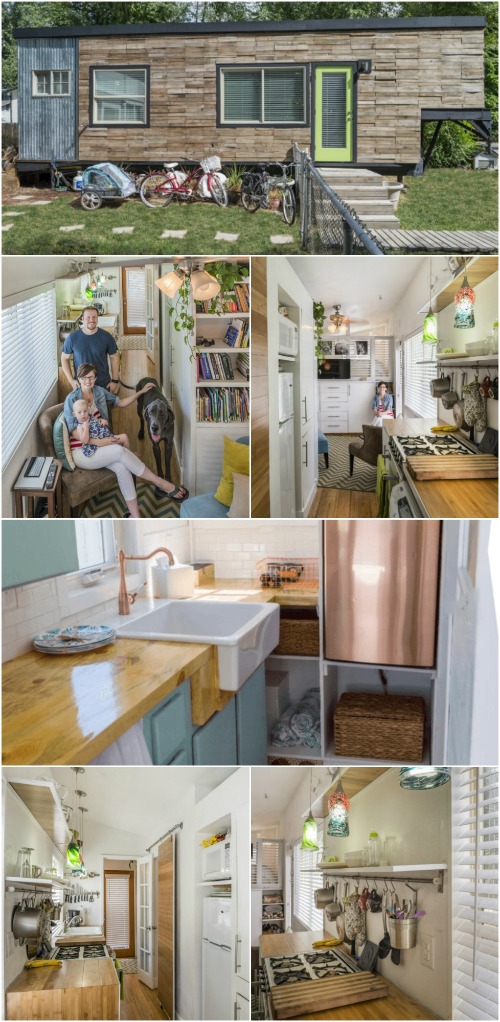Macy was living the single life in 2011 when she had the idea to “go tiny”. Over the next 18 months, she built her tiny house and along the way met her partner, James, who now lives in the home with her, her daughter, and their Great Dane! They live full-time in their 196 square foot home which ended up costing around $11,500 to build.
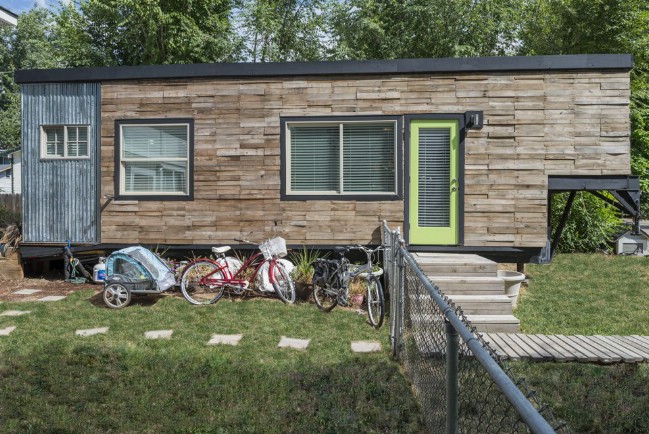
Macy wanted to use as many reclaimed/recycled/leftover materials as possible for the home which saved a lot on costs and also gave the home a warm and “lived in” quality that we think is great. The siding on her home is actually recycled pallet wood with corrugated steel accents.
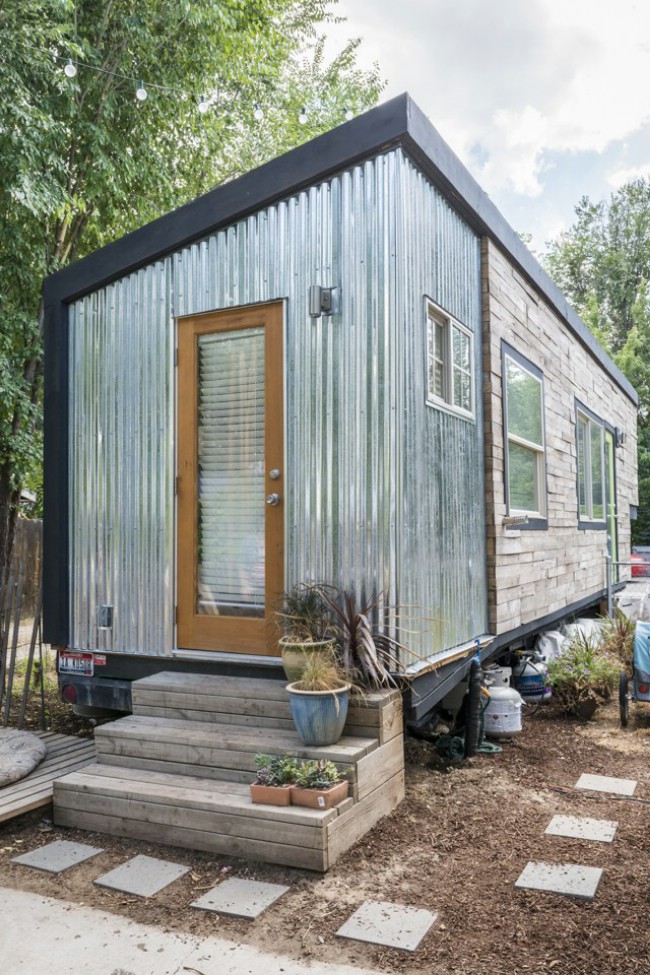
Inside, the home has light neutral colors with white walls and light hardwood floors and accents. The roofline is slanted giving the area over the kitchen and living area high ceilings.
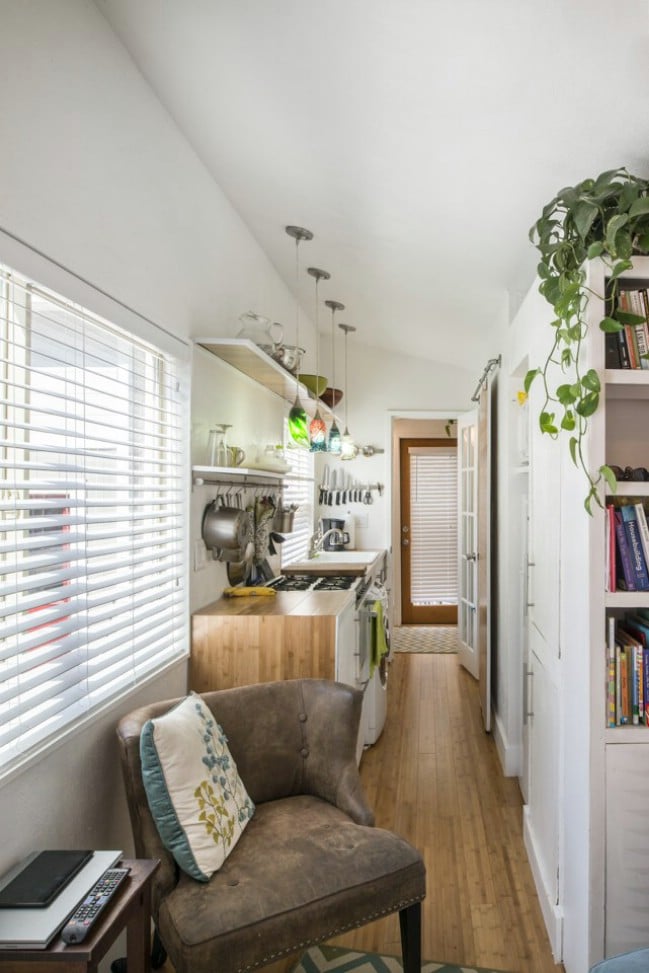
The living room is in the front of the house with a built-in storage area. A sleeping loft is back behind the TV with a cleverly designed partition that gives some privacy while still allowing natural light to filter through.
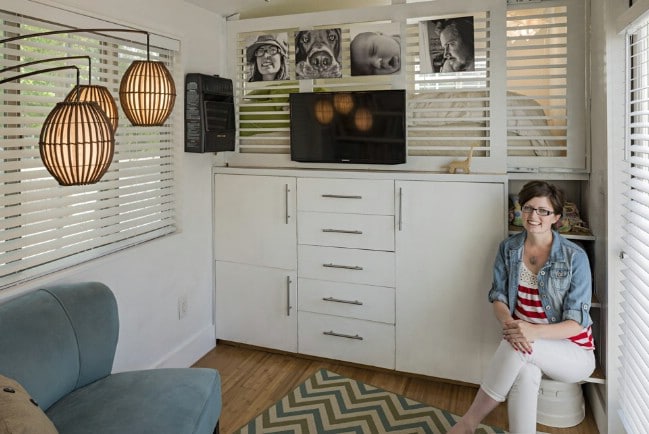
Bookshelves were added on the end of the wall that makes up the bathroom and bunk bed area. Here you can also get a look at one of the home’s largest inhabitants: the family’s Great Dane!
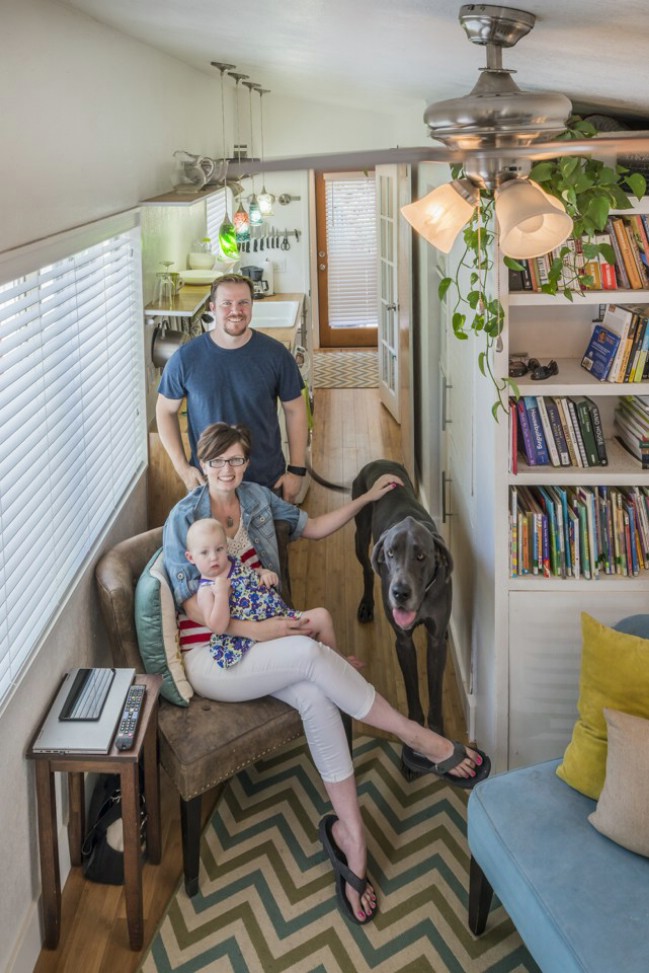
The kitchen stretches down the wall between the living room and back of the house. It’s nicely equipped with wood countertops and stainless steel appliances including a dishwasher. Across from the stove and cooktop is a compact refrigerator and microwave placed into the wall.
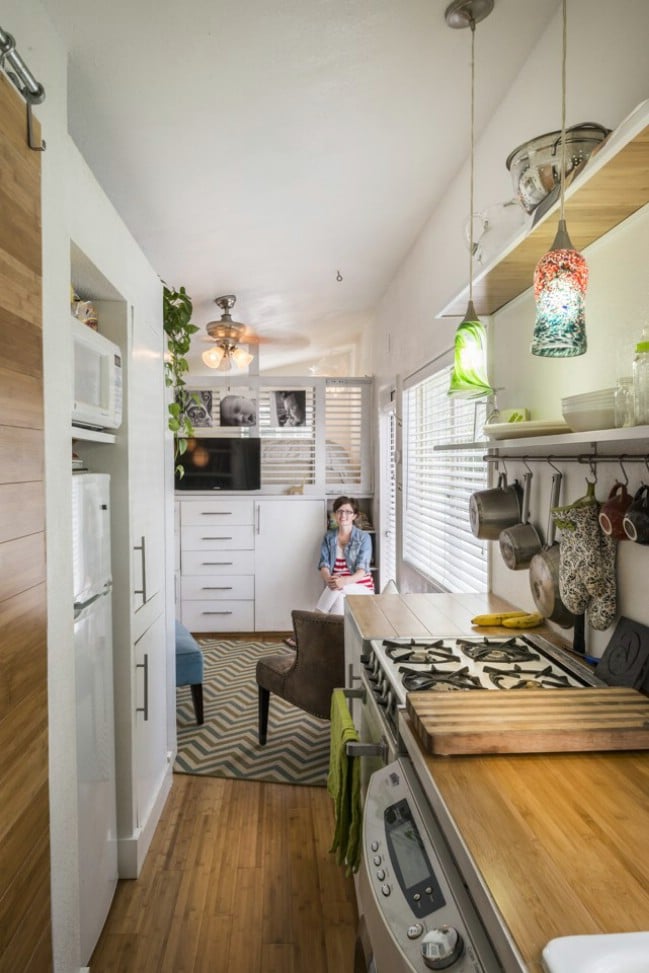
Open shelving keeps the space from feeling too full and a long rod gives them a pace to store measuring cups and utensils on hooks to save on drawer space. We also love the funky pendant lights that add pops of color to the otherwise neutral home.
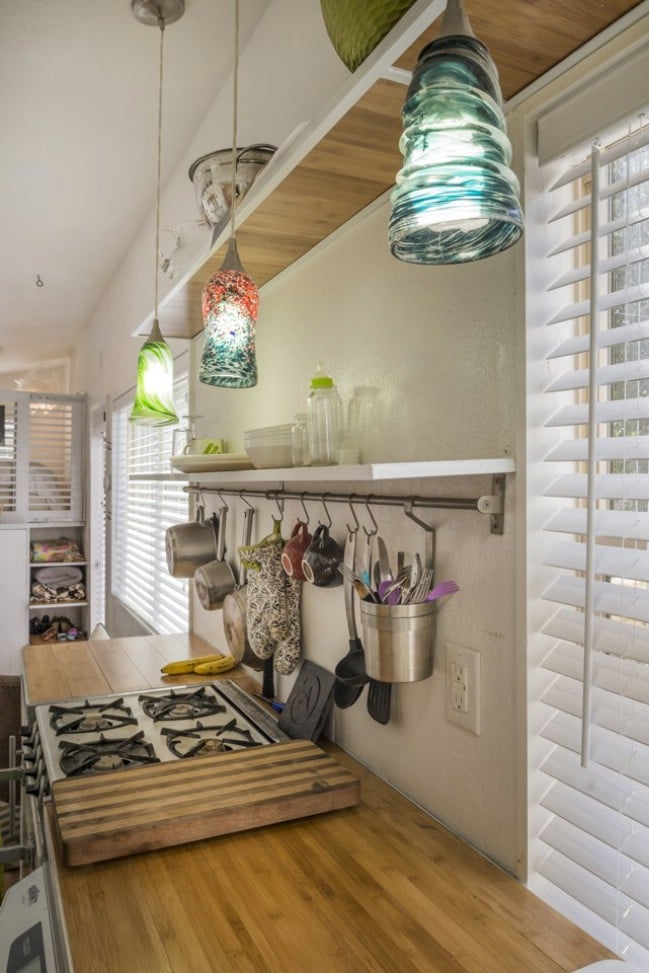
Across from the kitchen is the bathroom which is accessed by a sliding door on wheels to eliminate the need for floor clearance that a normal door requires.
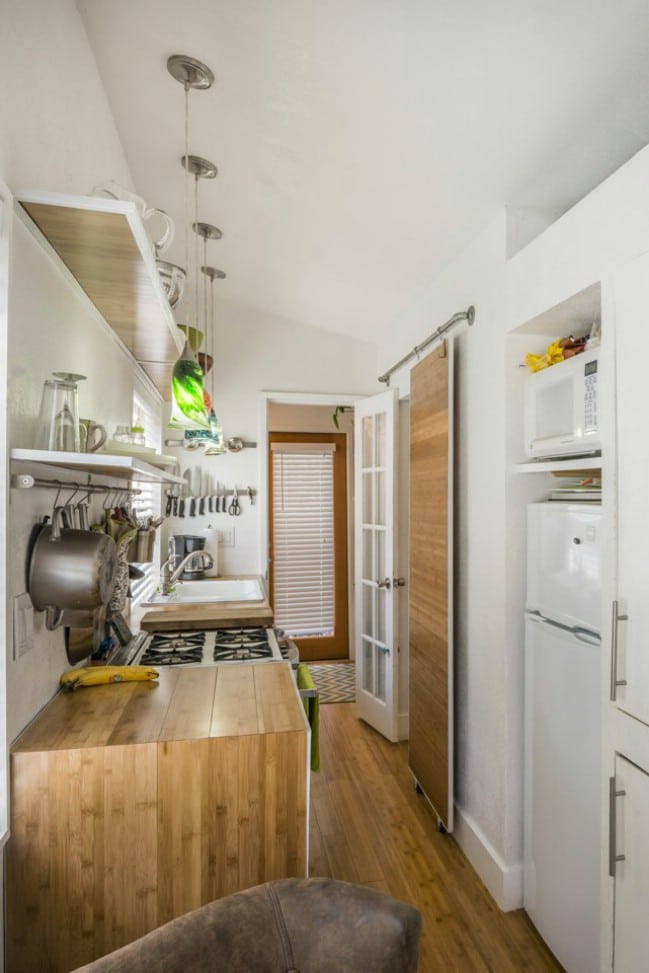
Inside the bathroom, you have a tiled shower stall, a square sink on a custom vanity, and a toilet across from the shower.
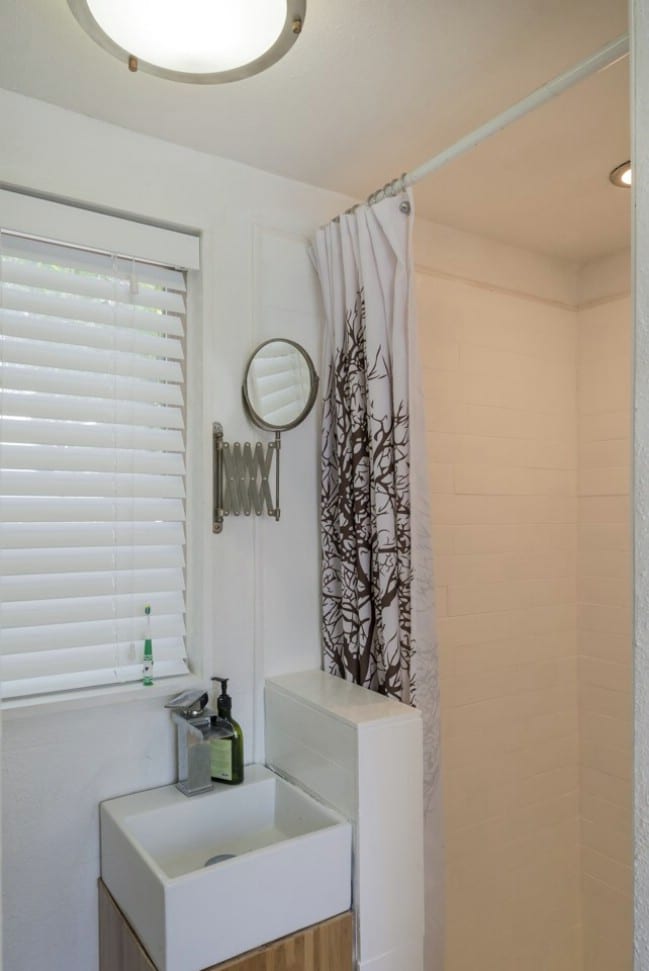
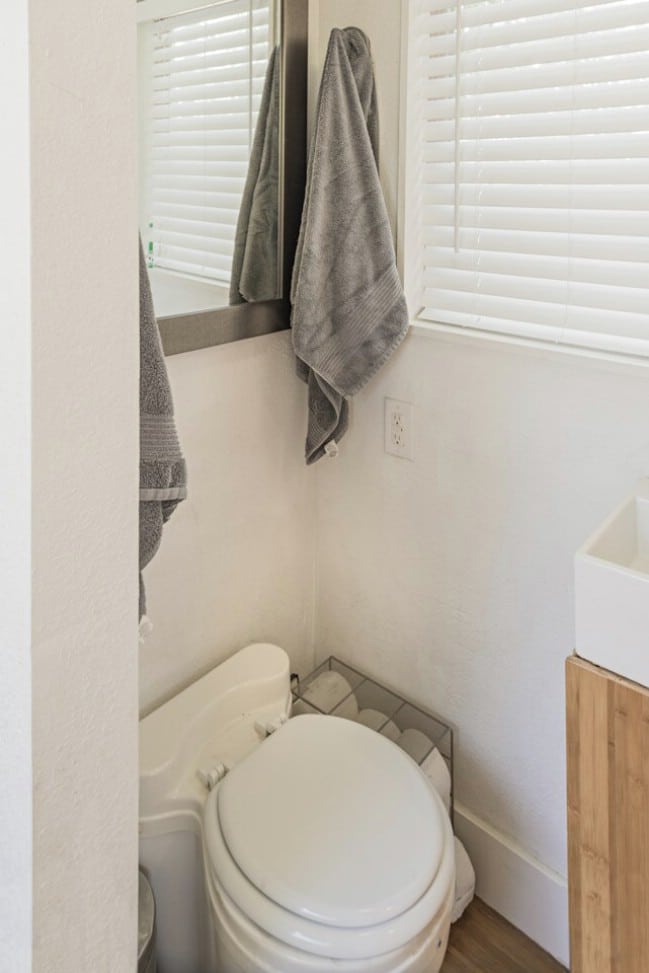
The back of the home is their daughter’s room with a door to block noise while she’s taking a nap. Bunk beds were chosen to give the family room to grow and a tower of cubbies adds storage space with colorful bins that match the curtains on the beds.
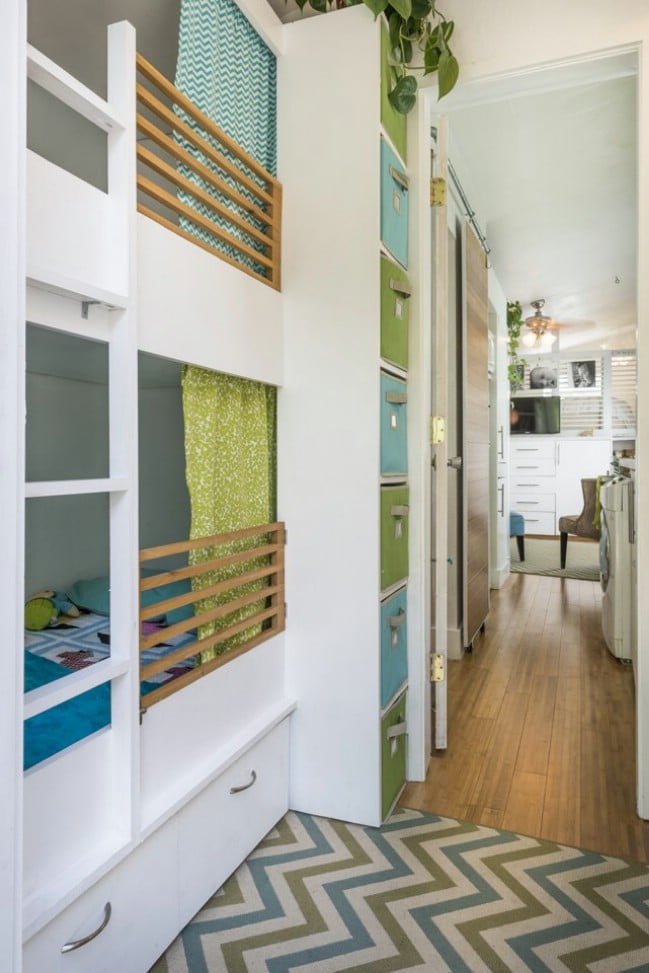
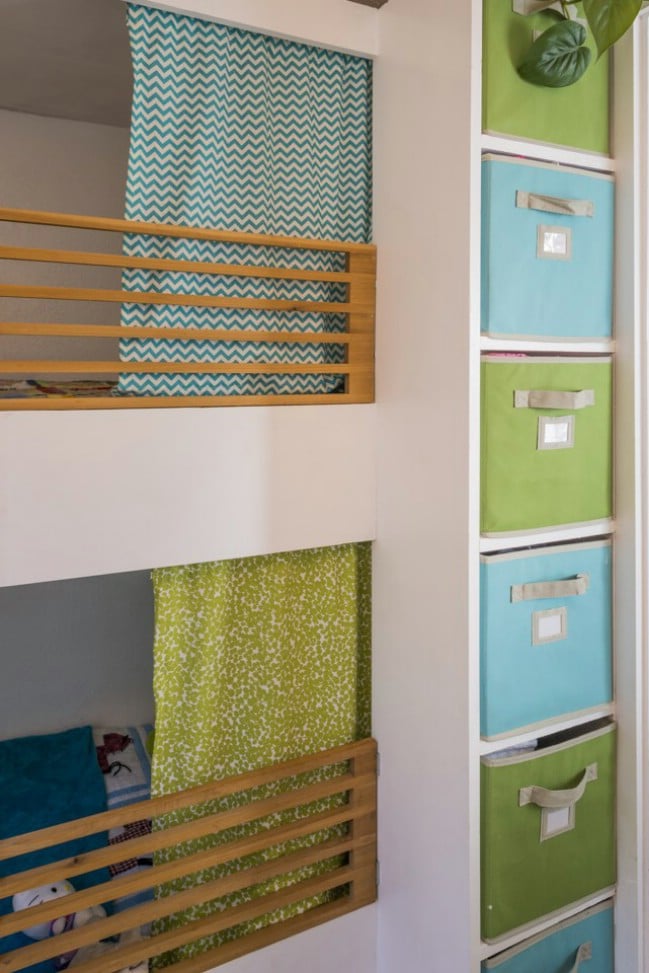
We think Macy did a great job building a beautiful tiny house for her family! If you want to learn more about them or see more pictures of their home, visit her blog at http://minimotives.com/.
You can also follow their journey on social media at:
Facebook: https://www.facebook.com/MiniMotives/
Twitter: https://twitter.com/mizacy
Pinterest: https://www.pinterest.com/mizacy/

