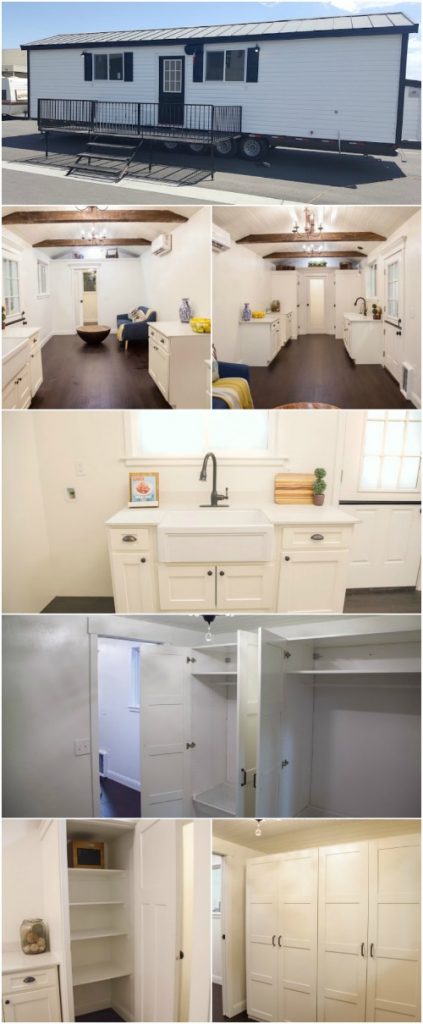Alpine Tiny Homes of Vineyard, Utah recently released their biggest tiny house ever with the refined “English Rose.” Measuring 38 feet by 10 feet, the approximately 380 square foot home is understated and elegant with clean lines and classic styling. This particular model was a custom-build for customers and ended up costing around $80,000.
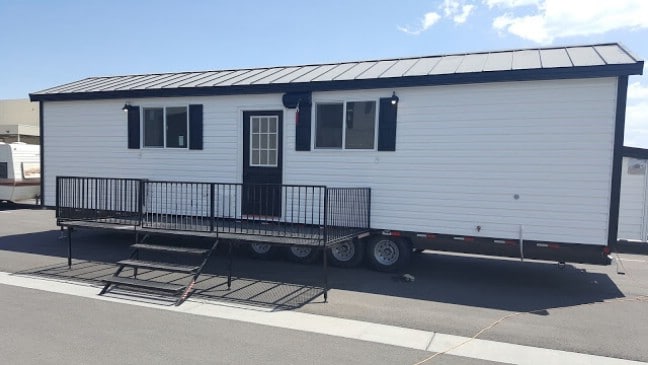
We know that your first impression of the home may be a little underwhelmed, but just wait until you see inside. What is impressive about the exterior is an extra-large deck that can be folded up against the home for transporting.
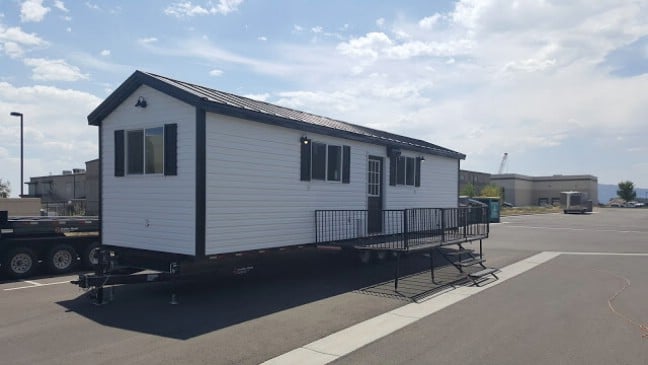
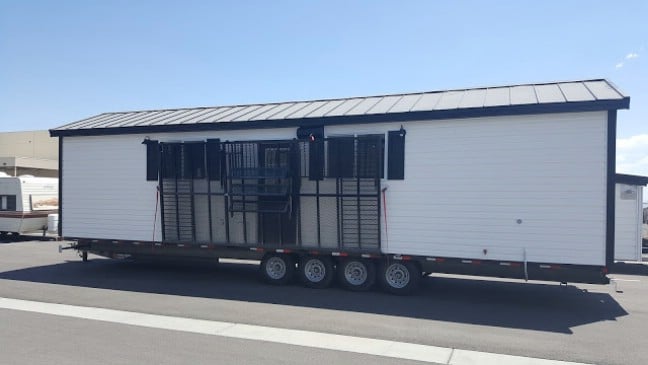
Another special touch is the Dutch door that takes you into the home. It can be partially opened to let fresh air in and keep everything else out.
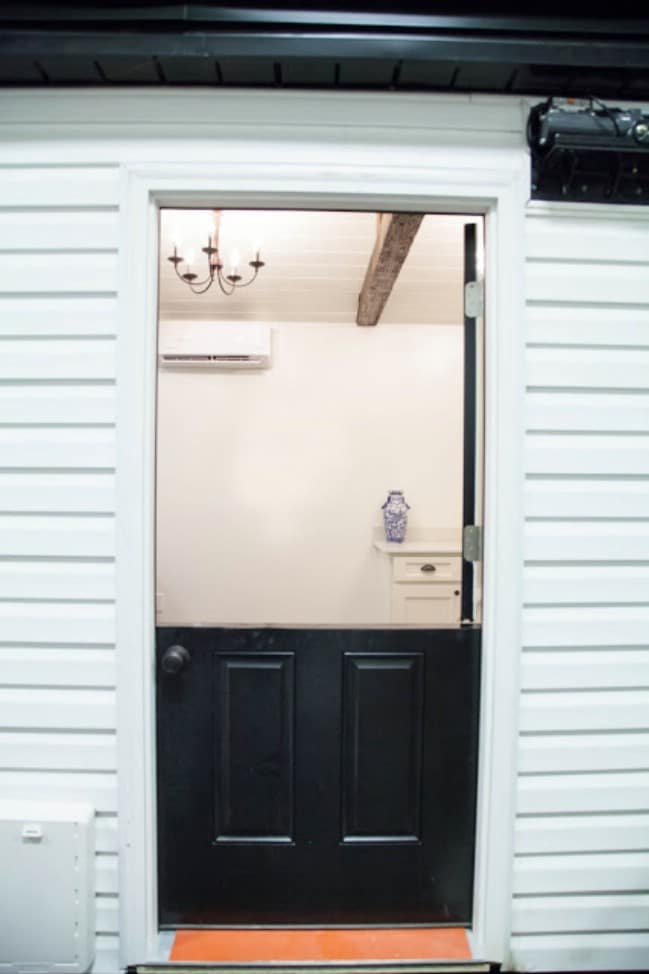
Inside, the home is super spacious with soaring ceilings. White walls are warmed up with a dark hardwood flooring a reclaimed wood on the cross-beams.
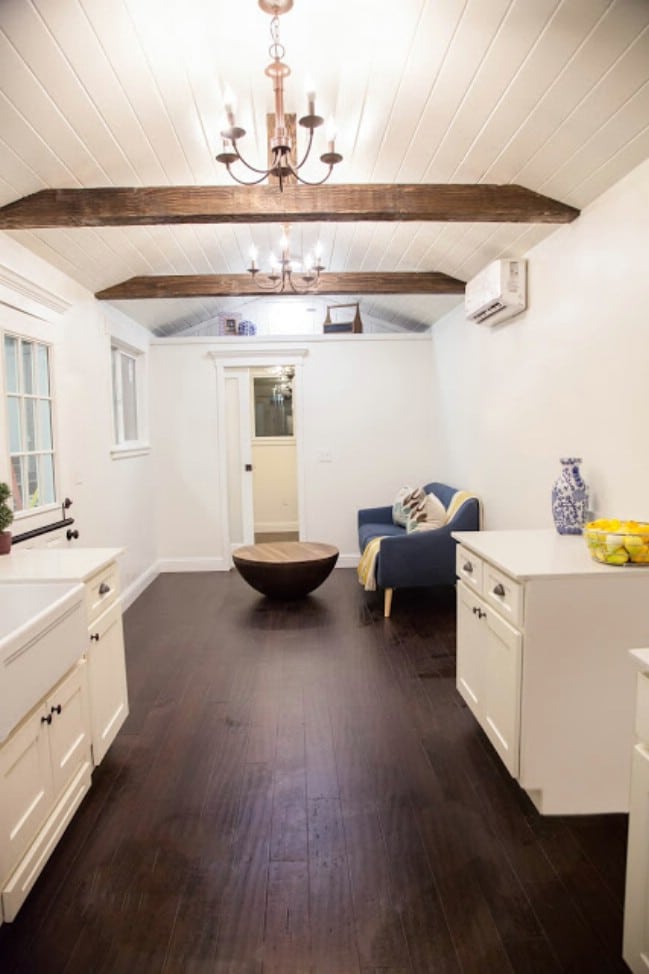
The living room has plenty of room for multiple pieces of furniture and even has a small storage loft.
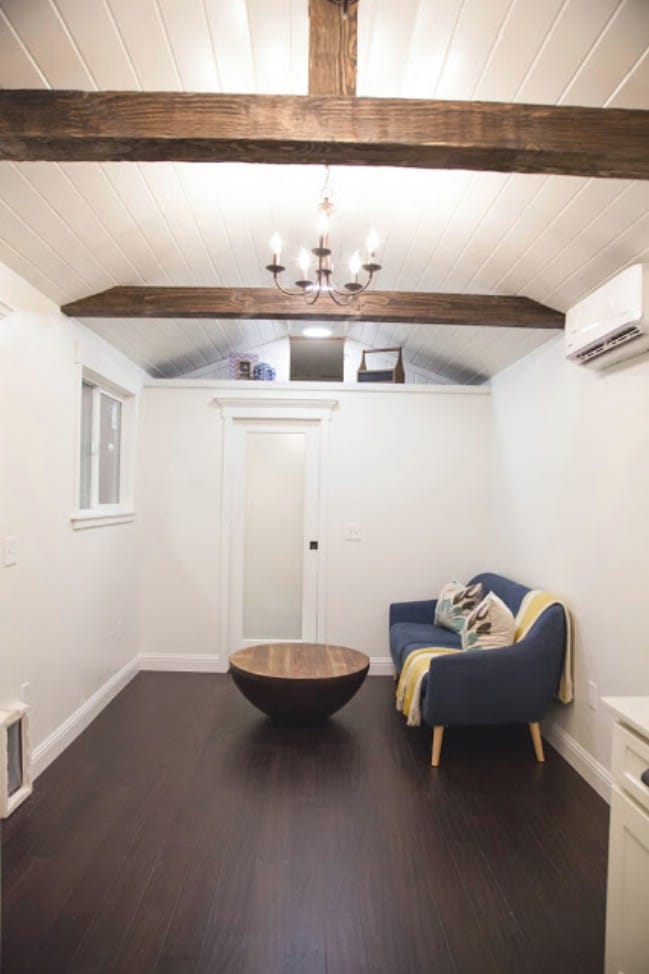
The living room flows into the kitchen with cabinets down both sides of the room and matching chandeliers in both areas for a warm light to brighten up the home.
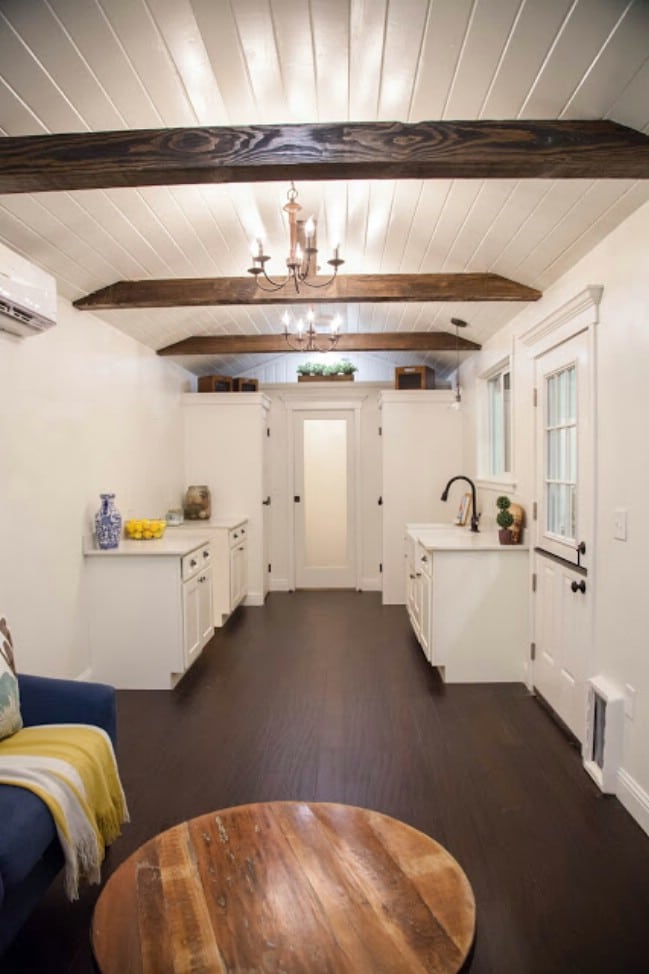
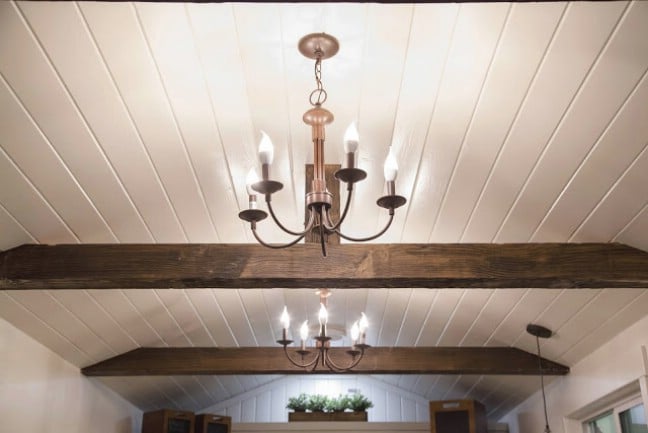
The kitchen has creamy cabinets with a large white farmhouse sink and space to add all of the appliances you’d like. There are also tall built-in cabinets for pantry items and kitchen essentials giving you tons of space for storage.
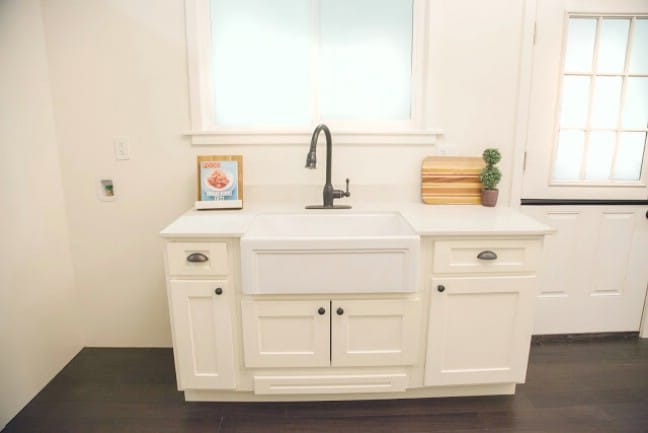
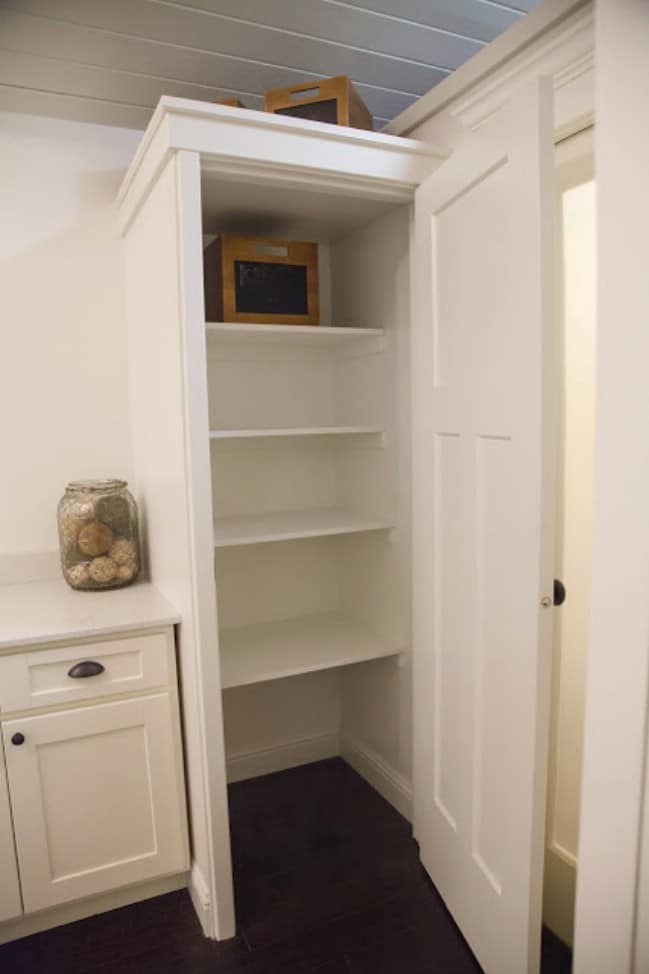
The master bedroom also has large built-in cabinets with tons of space for storing clothes and personal items.
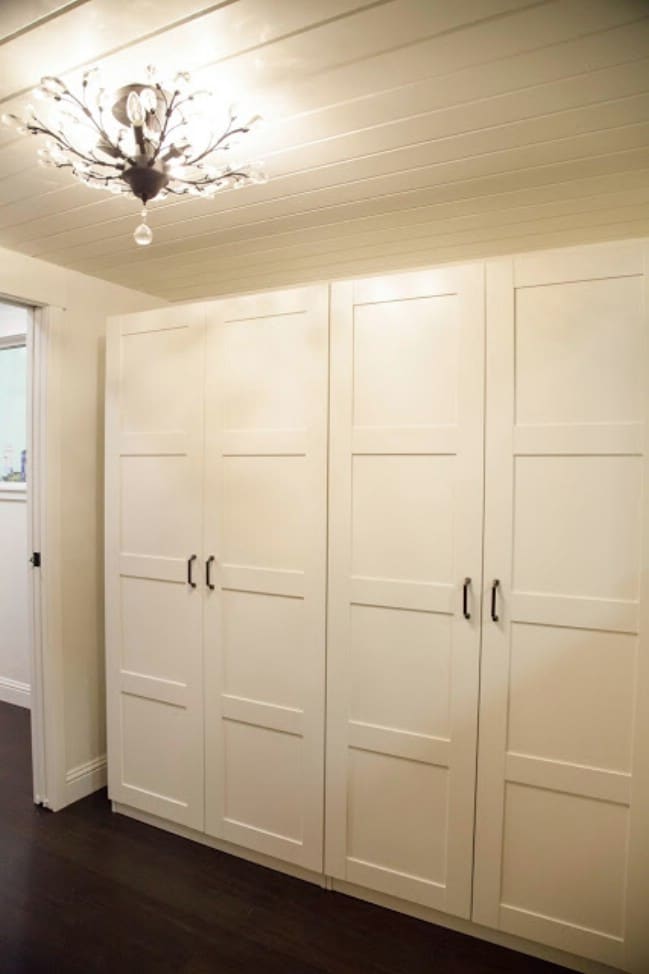
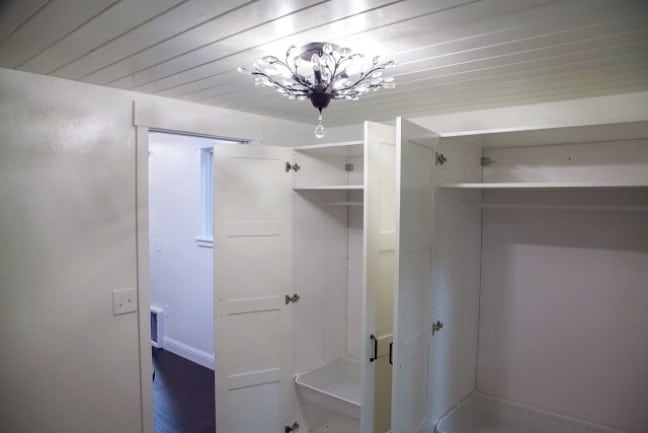
We think that this home shows that simplicity can be just as beautiful as extravagant! If you’d like to learn more about Alpine Tiny Homes, visit their website at http://alpinetinyhomes.com/ or follow them on social media at:
Facebook: https://www.facebook.com/AlpineTinyHomes/?fref=nf
Twitter: https://twitter.com/AlpineTinyHomes
YouTube: https://www.youtube.com/channel/UCdT0kHH-w-u0o0Vg095mfKg
Pinterest: https://www.pinterest.com/AlpineTinyHomes/
Instagram: https://www.instagram.com/alpinetinyhomes/

