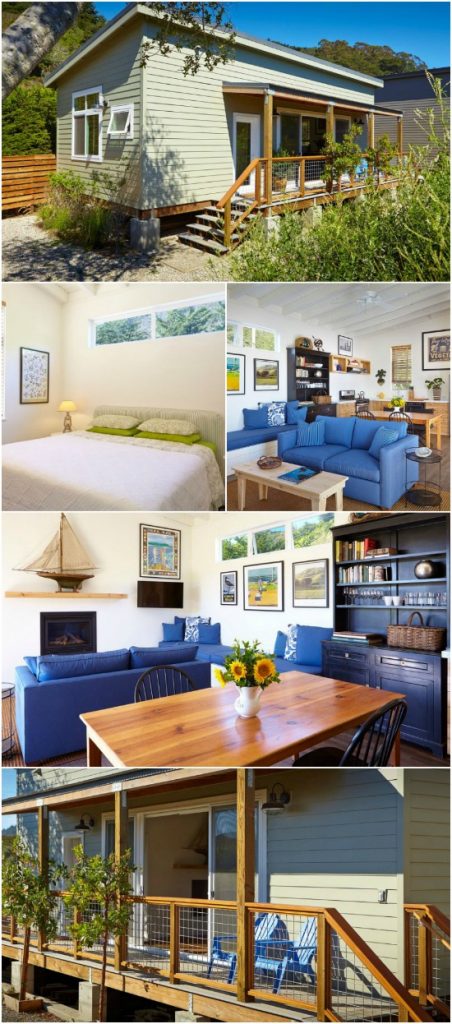One of the major appeals of Tiny House Living is affordability and this next home took advantage of that characteristic by keeping construction simple. However, just because something is simple doesn’t mean it can’t be beautiful! Take a look at ways Jamie and Roscoe cut costs while building their California tiny house which can now be rented out through Airbnb!
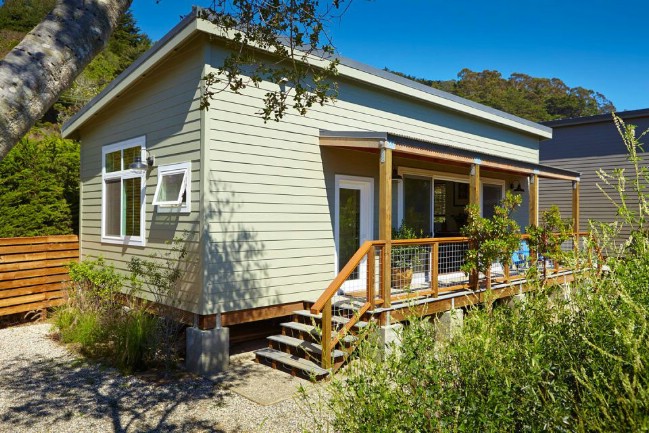
The home’s construction was kept fairly simple first by design. The home is a rectangle meaning there’s no need for fancy cuts or embellishments. The porch features simple 2×4 railing with panels made for livestock and purchased at a farm supply store. By keeping things simple, you save on costs because you’re not paying for extra time and complex procedures.
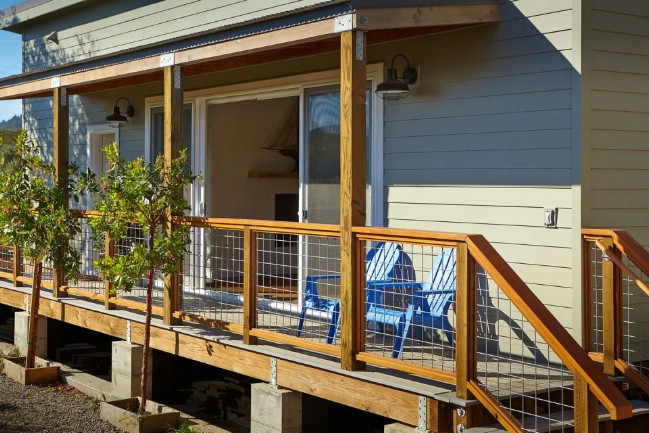
Inside, the home saved on costs by going with painted drywall on the walls instead of wood siding. The windows weren’t given any casings or trim which also saved on material costs. However, to keep it from being boring, the ceiling has exposed beams with beadboard.
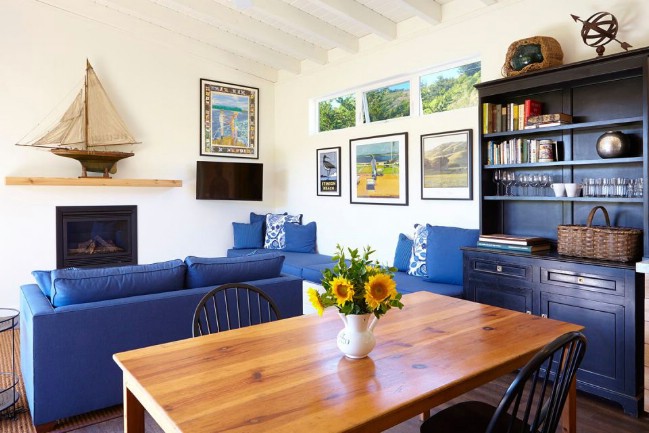
The home has an open layout with a low-key kitchen featuring a full-sized refrigerator, stove/oven combo, and a dishwasher. A large dining table separates the kitchen from the living room and a long bench along the wall was given thick padded seats which is much cheaper than a large couch.
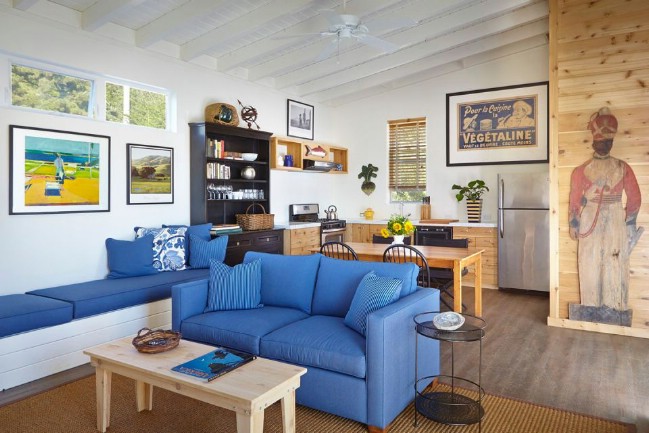
The home has one large bedroom with room for a king-sized bed and small furniture inside. Again, the walls and windows were kept simple to save on supplies and costs.
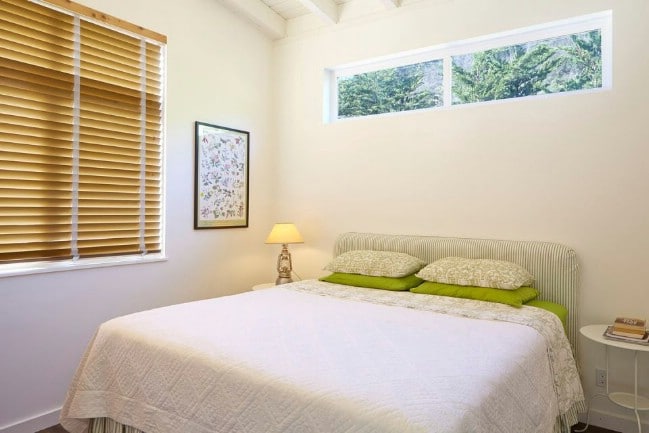
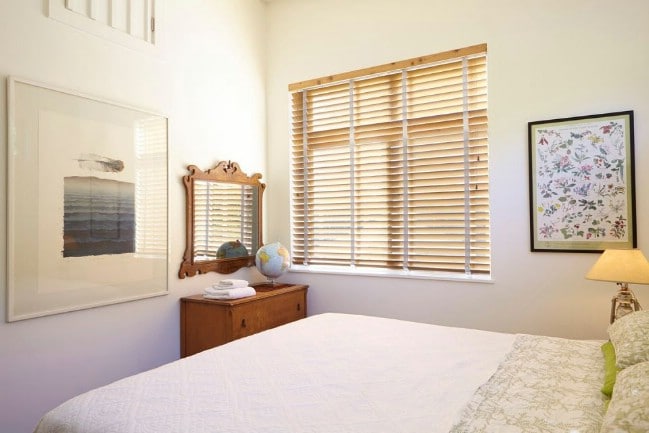
The bathroom has a full-sized shower/tub combo, flushable toilet, and a large sink and vanity area with storage below. Color was added to the room by choosing a seafoam tile on the walls and floor.
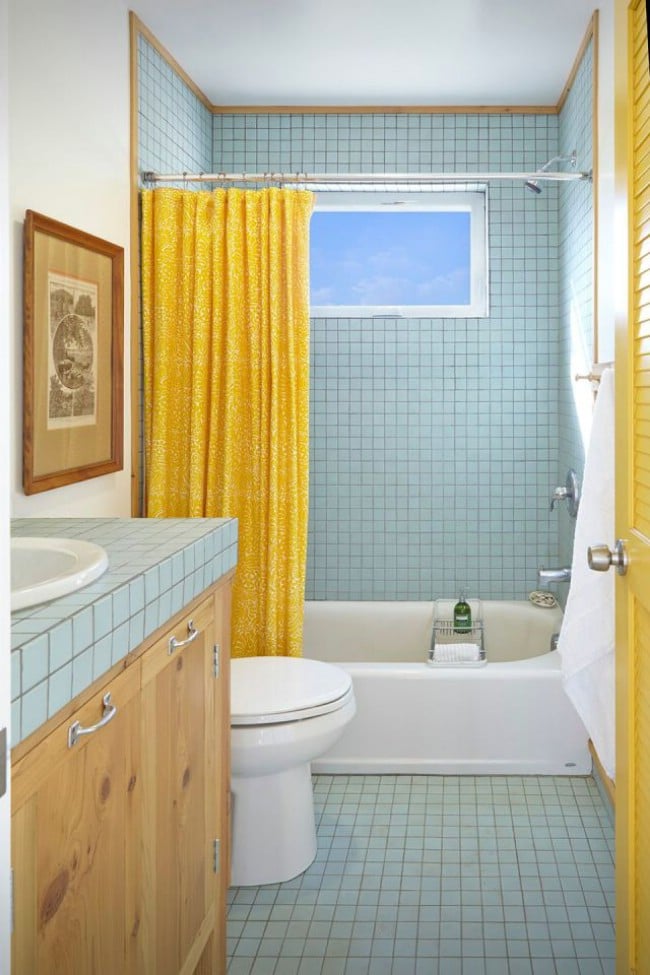
Another way they saved money was by choosing sliding doors instead of French doors! Even though it’s a cheaper option, it still gives the home a beautiful look and lets you open up the wall allowing fresh air and light to come inside.
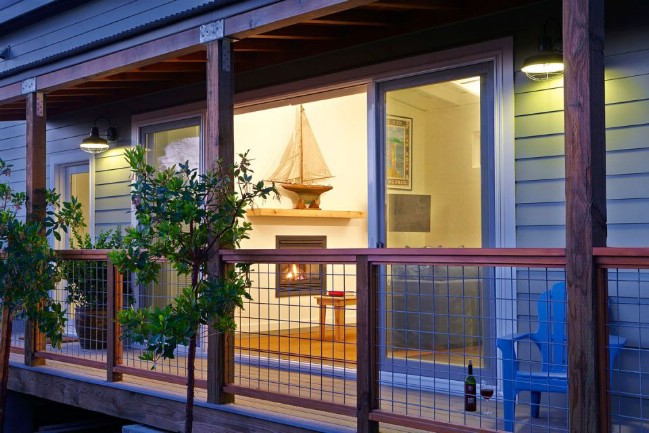
This California couple prove that a home doesn’t have to be fancy or expensive to be attractive! If you want to see this home in person, book at stay at it through Airbnb here: https://www.airbnb.com/rooms/4127918.

