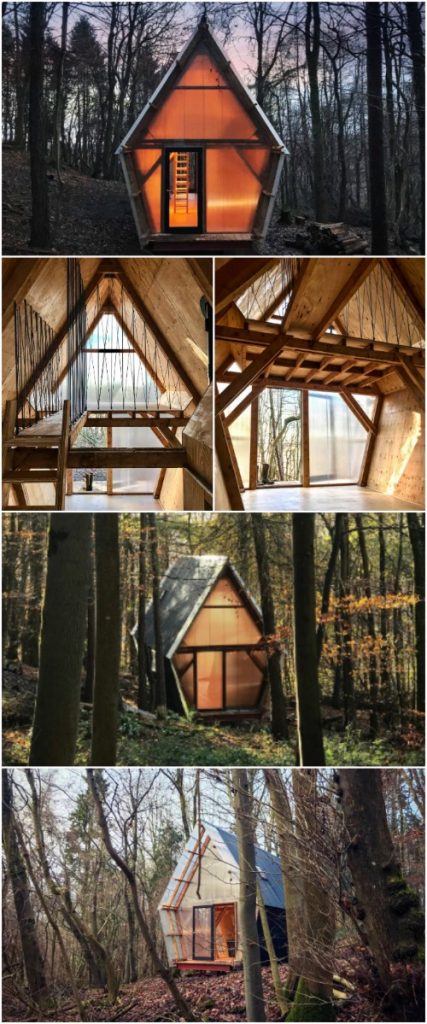Invisible Studio is a pioneering design firm which puts an emphasis on cost savings when developing its projects. In Bath, England, the team managed to design a beautiful tiny house for only £20,000.
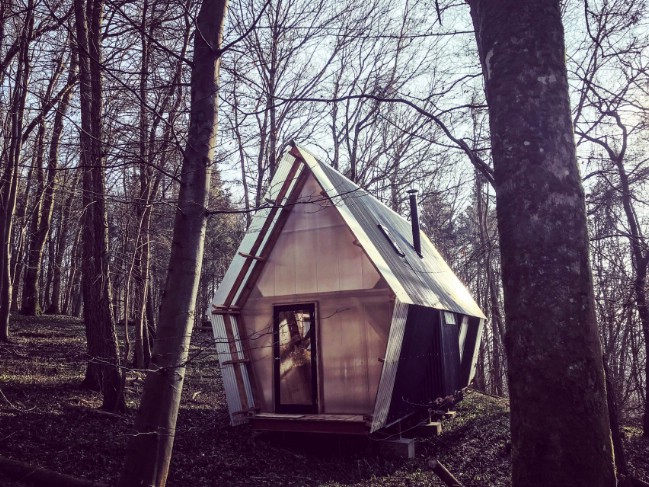
Money was saved by using salvaged materials where possible as well as wood which had been grown in the area. The finished house measures 40 square meters, and has been dubbed “Trailer.”
As always, Invisible Studio had public interest in mind. Piers Tayler, the studio’s founder, explained, “The project aims to provide a super low cost, versatile, useable space that could act as a kit of parts for any self builder to improvise around or easily adapt.”
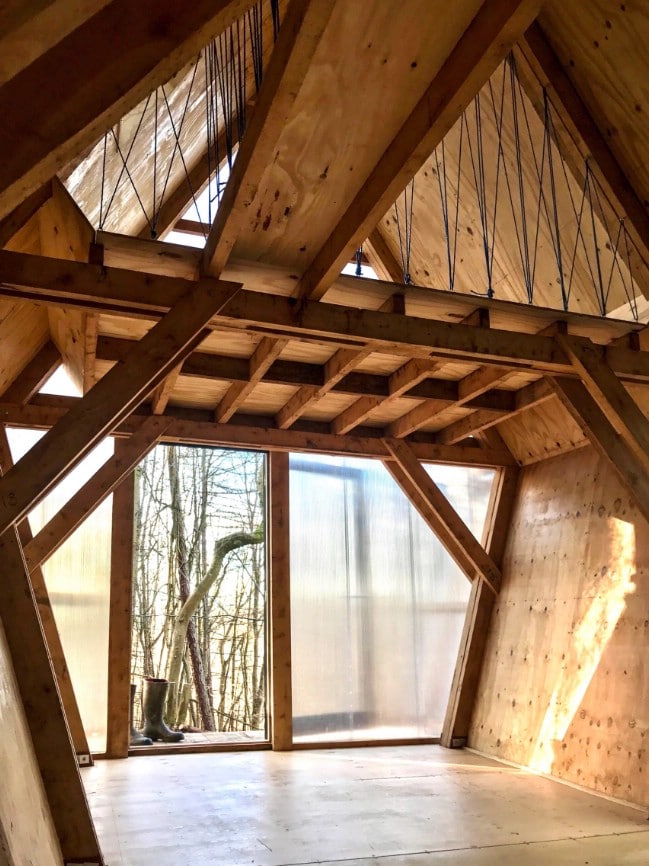
The design was made with local regulations firmly in mind. It is possible to tow the structure on the roads around Bath without breaking any laws.
This photo gives a better idea for how the interior space is arranged:
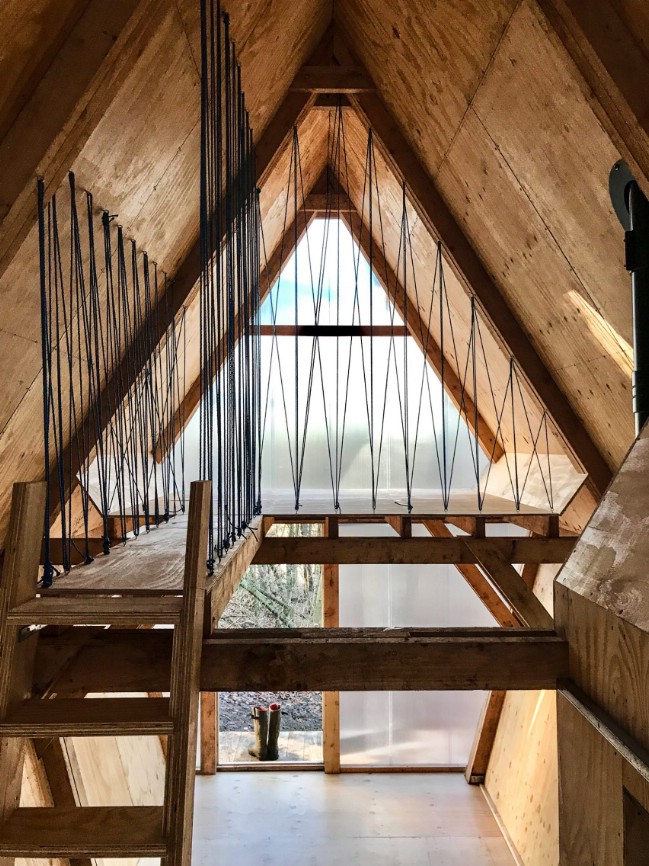
A ladder and a narrow walkway lead to a small loft situated at the front of the building. At the back of the house is a similar loft at the far end, also accessible using the same walkway. The upper story is as minimal as possible in order to keep the vertical space in the home as open as can be.
If you’re wondering about the ropes you see here, those are meant to function as handrails to provide some balance and safety while using either of the lofts. The ropes were salvaged from another Invisible Studio project which was completed in the past. They also add to the aesthetic appeal of the structure.
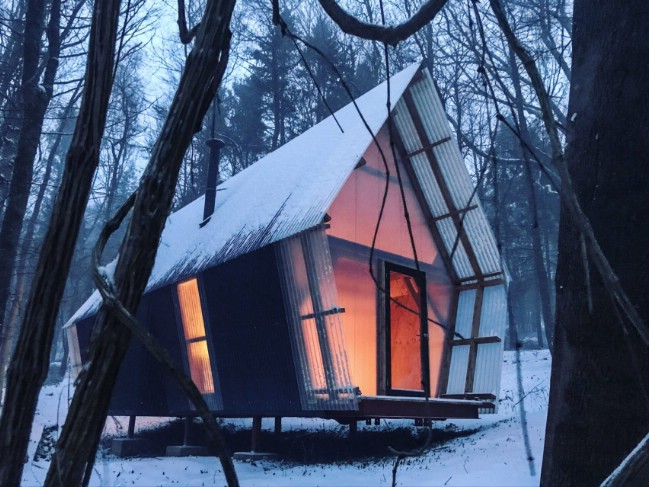
As is common with Invisible Studio’s projects, polycarbonate panels are used in order to bring in light without compromising too much on privacy. Along with the panels and windows in the front, there are additional windows on the sides. Skylights bring in even more light from above.
The outer part of the home features steel and fiberglass cladding. Both ends of the structure include a porch which is sheltered from the elements.
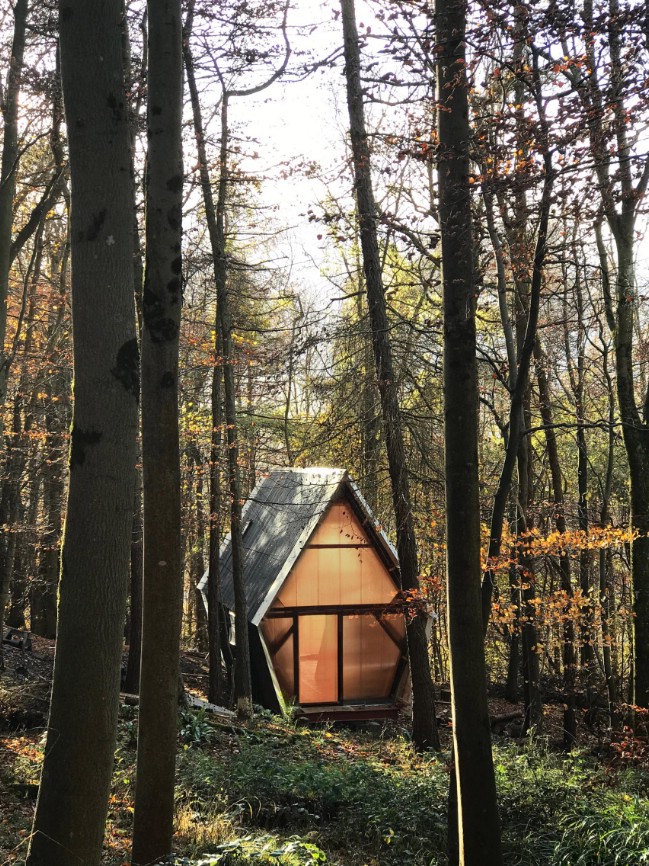
In terms of amenities, the home features a gas stove, which can be found at the center of the living space, as well as a kitchenette and working toilet.
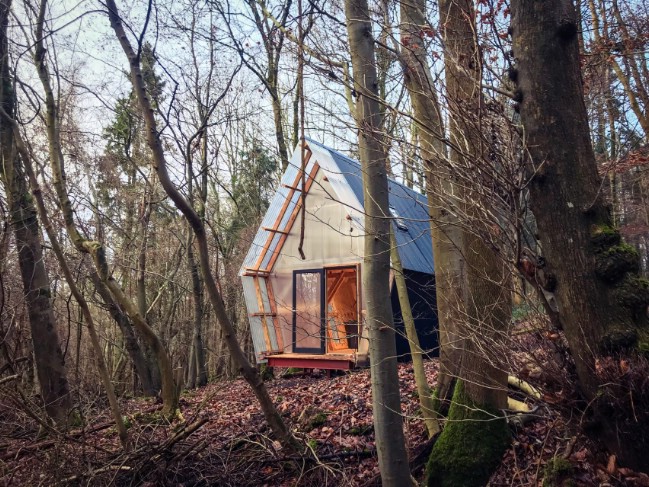
As a matter of interest, the wood which was used to create this tiny house was also used in another project by the same firm which I have also shared on this site, called the Visible Studio.
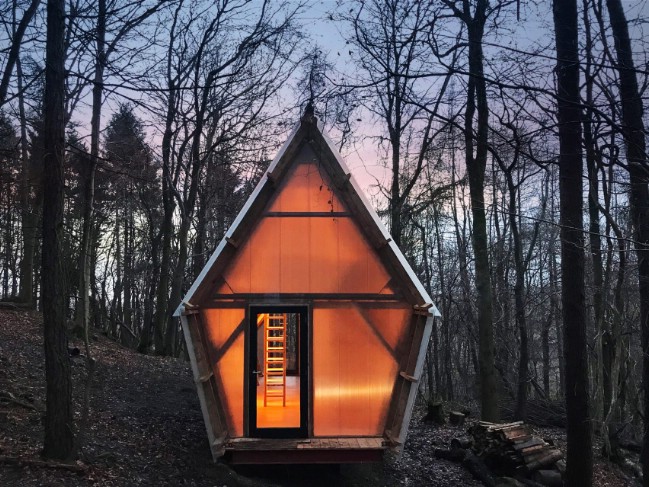
If you would like to discover more about this economical tiny house, visit Dezeen as well as Invisible Studio.

