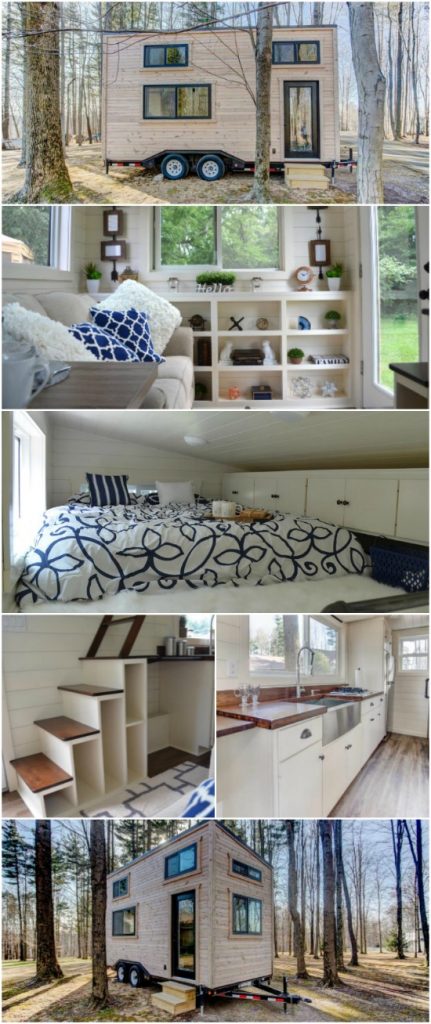The Mohican by Modern Tiny Living is a truly impressive Craftsman-style tiny house built by Modern Tiny Living builders located in Columbus, Ohio. The home is 20 feet long with 160 square feet on the bottom floor and an additional 70 square feet in the loft. The home was so impressive that it was featured on HGTV’s Tiny House Jamboree!
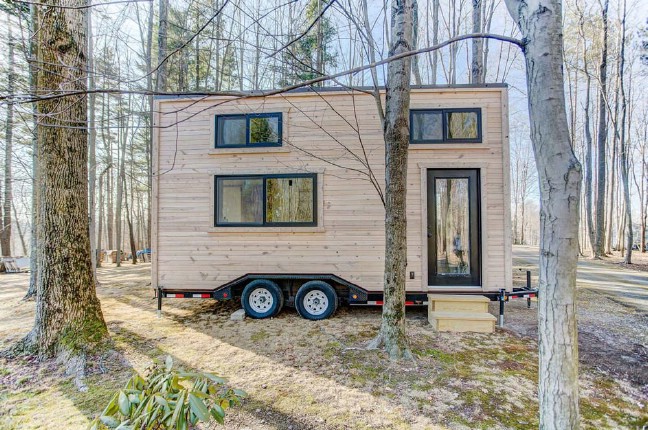
The exterior of the home has understated pine siding with cedar trim for a look that doesn’t scream for attention but rather blends in with nature.
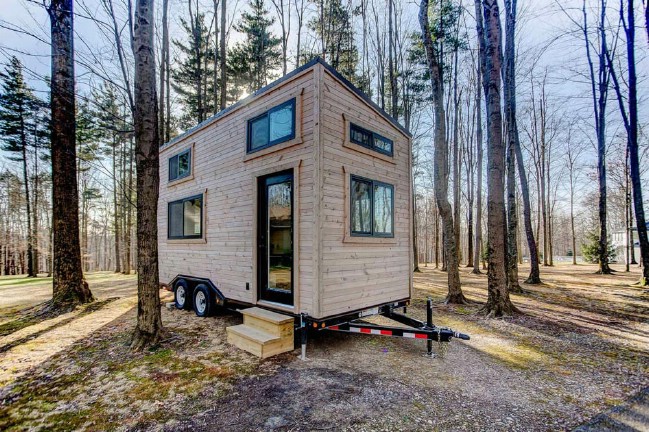
Inside, the home is breathtaking with white poplar shiplap walls and stained wood and industrial accents. Windows take up almost all of the walls so the home is flooded with natural light.
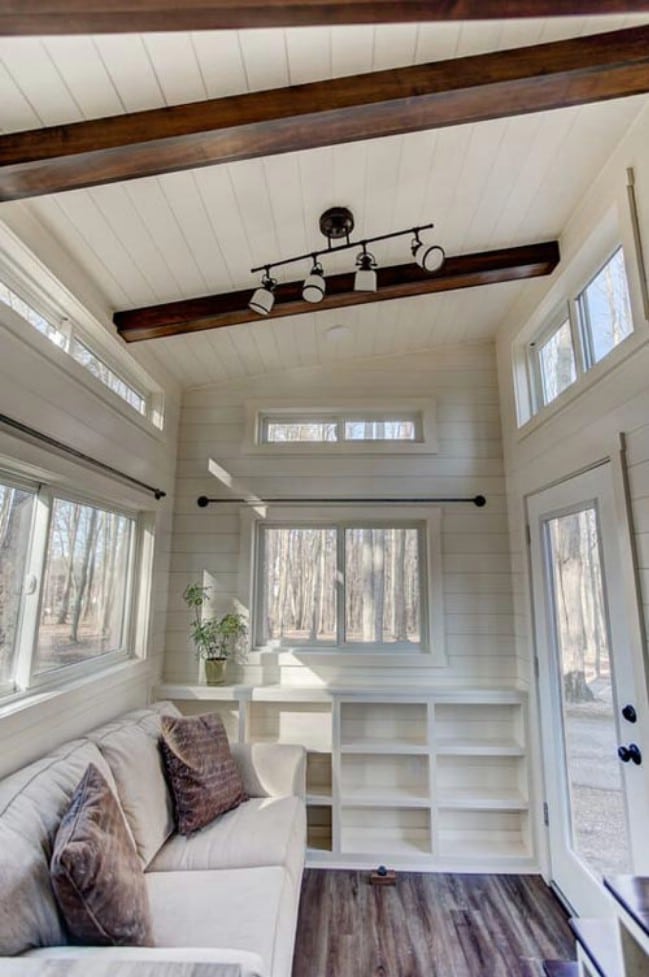
The living room has custom built-in shelves on the front wall of the home giving you places to display decor items and store books. A small couch fits comfortably in the room with a built-in table next to it.
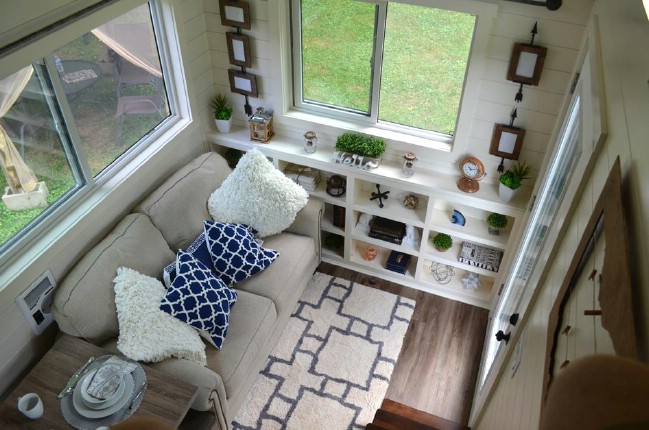
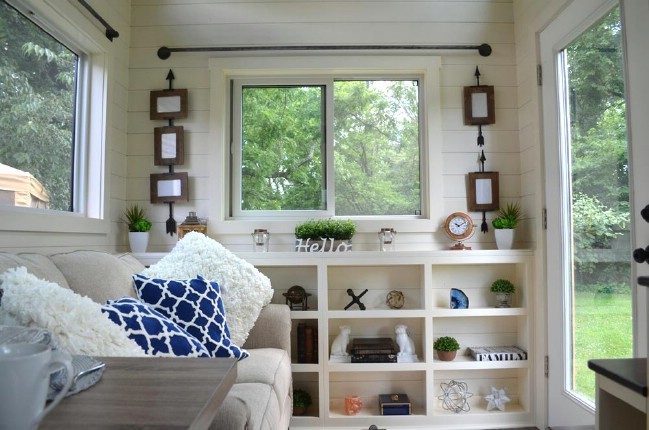
The table has stools that tuck underneath when not in use and they can also be used as foot rests when you’re sitting on the couch.
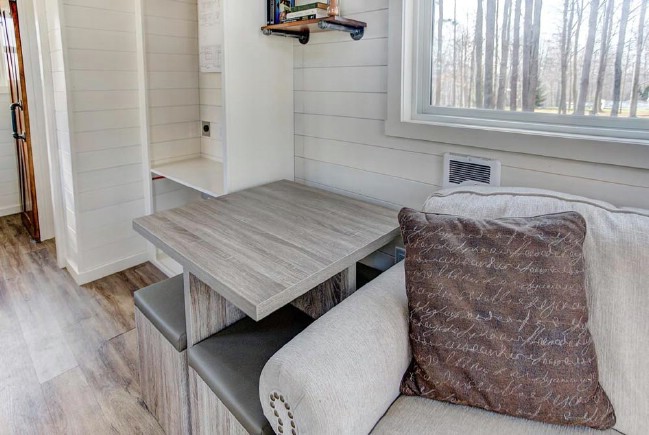
Across from the couch are the steps leading up to the ladder that gives you access to the ladder. Each step was left hollow to give room for storage.
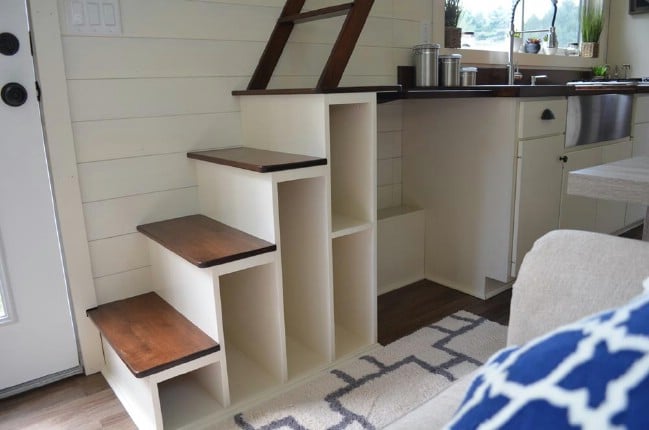
The loft has stained wood on the front ledge with an industrial pipe used for railing.
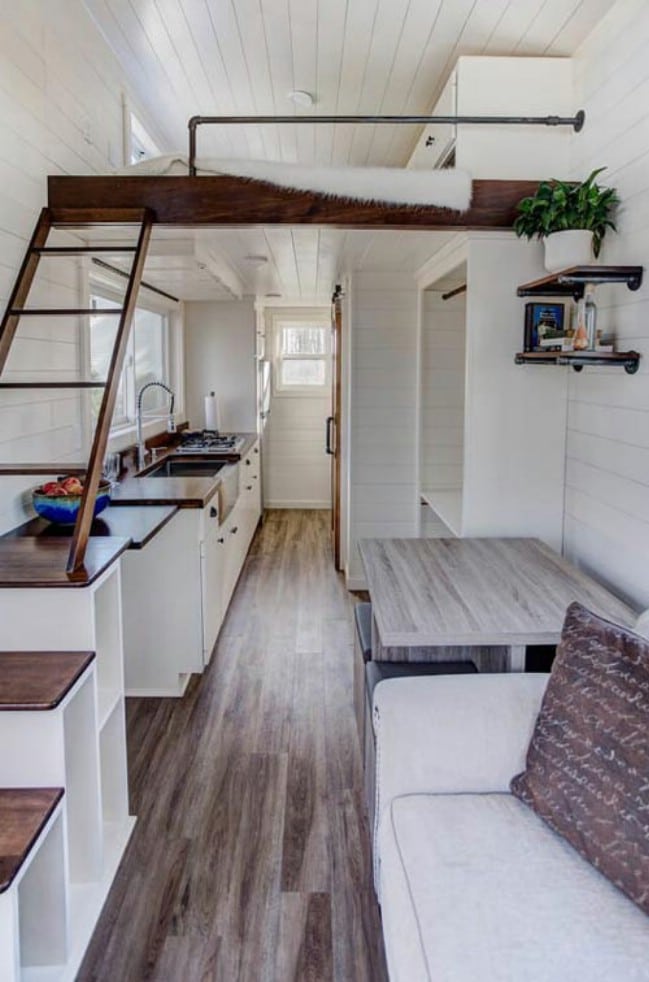
Upstairs, you have room for a queen-sized bed and there’s also a wall of built-in cabinets to store clothes and personal items.
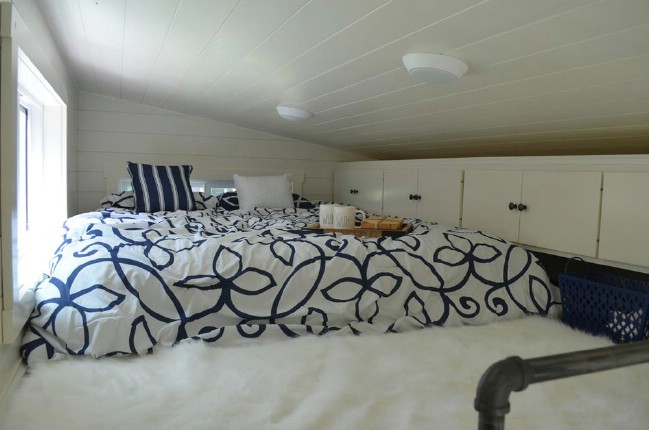
Back downstairs, the kitchen is gorgeous with white custom cabinets, butcher block countertops, an oversized stainless steel sink, and a gas cooktop. Large windows keep the room bright and allow fresh air to breeze through when open.
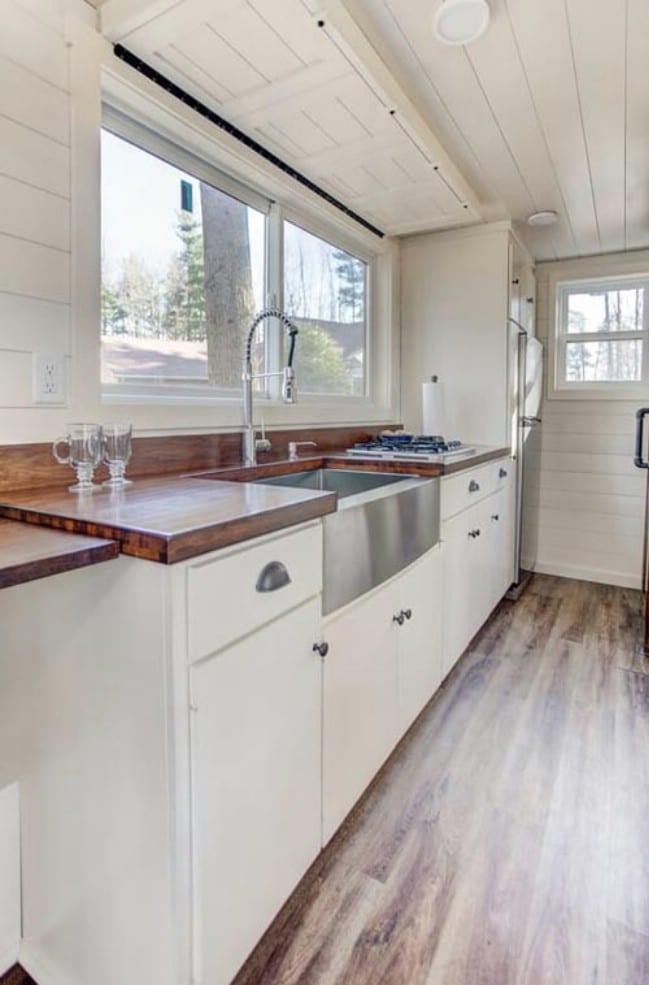
A compact refrigerator is on the far end of the kitchen with cabinets built around it to store pantry items.
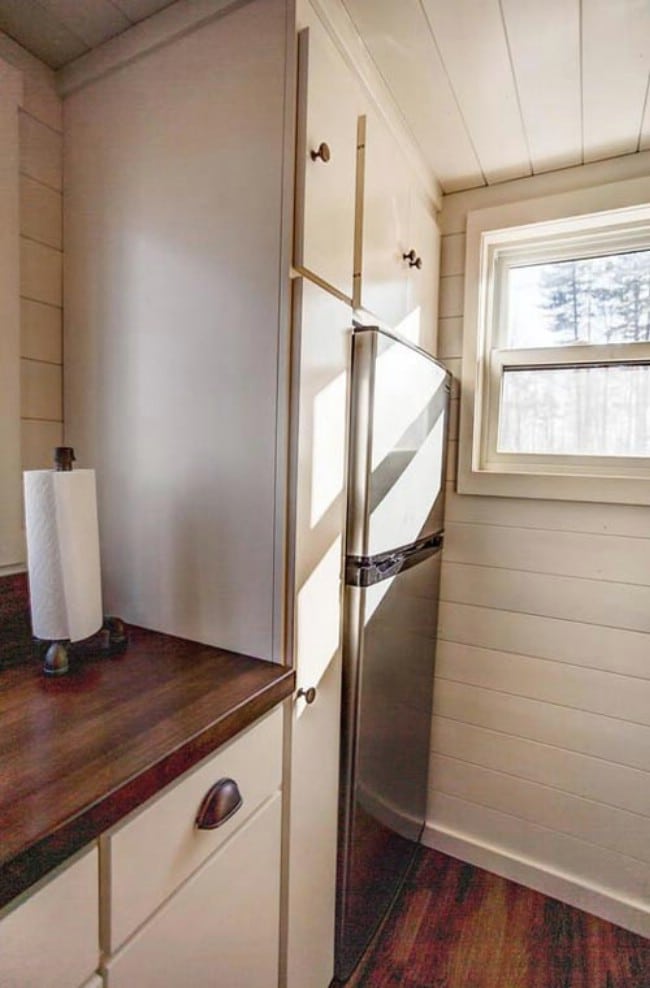
The Mohican tiny house also has a fully functional bathroom with a mounted sink and a full-sized shower stall.
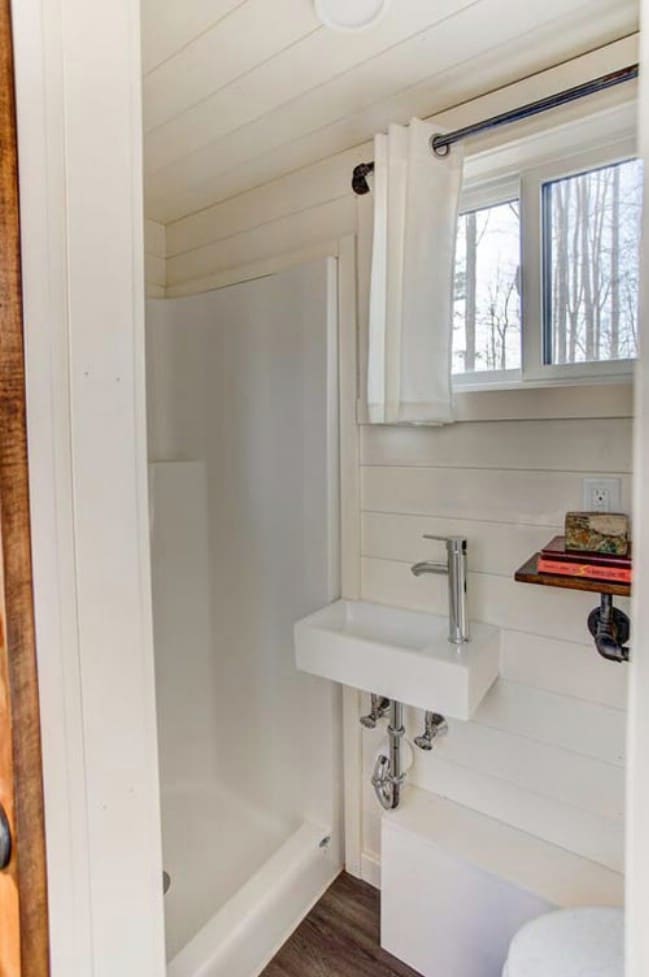
A composting toilet was chosen for the home and a shelf above it doubles as a towel rack.
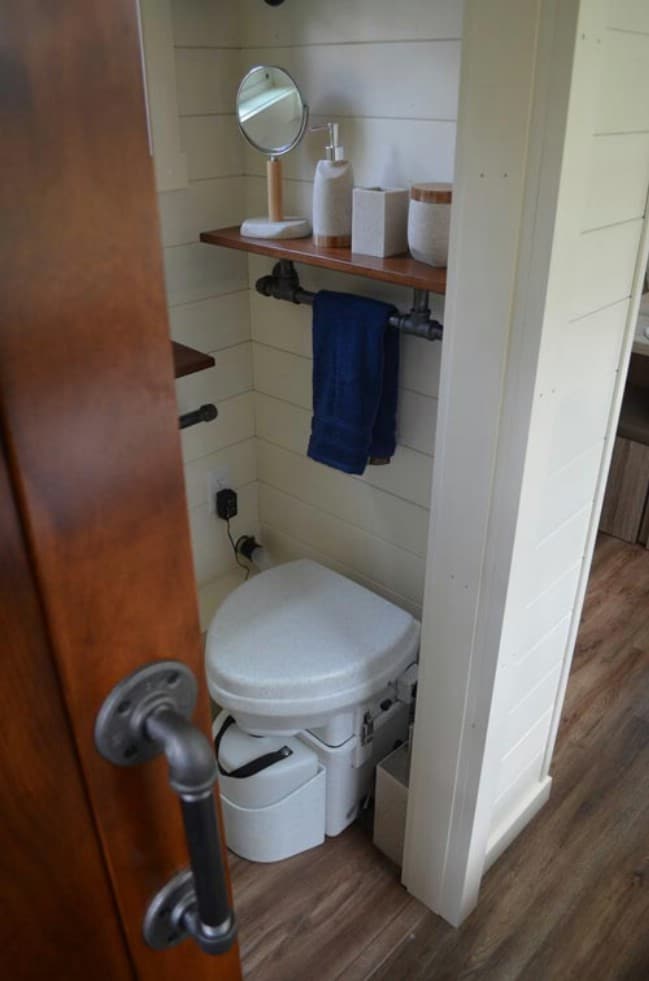
We think this home is truly stunning and can imagine many happy adventures in it.
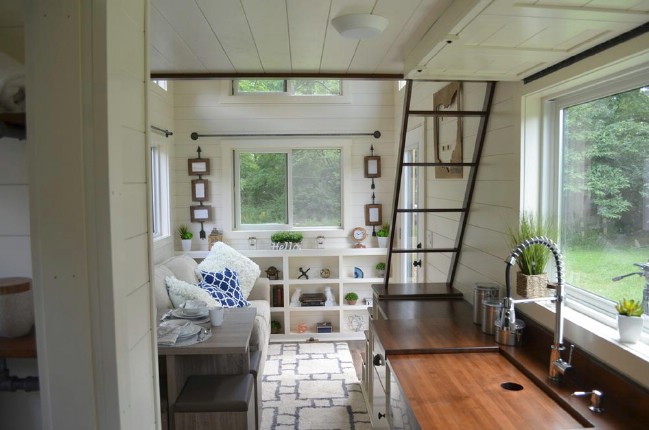
If you’d like to learn more about the talented builders, visit their website at http://www.moderntinyliving.com. You can also follow them on social media at:
Instagram: http://instagram.com/moderntinyliving
Facebook: http://facebook.com/moderntinyliving
YouTube: https://www.youtube.com/channel/UC19w77YGmZD3TIJHTuh0HVg
Twitter: http://twitter.com/moderntinylivin

