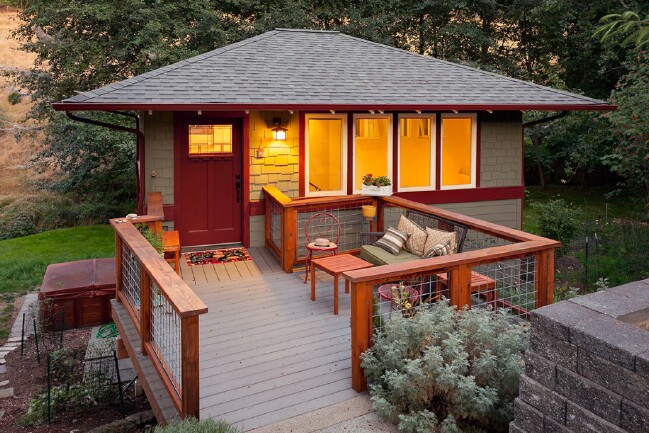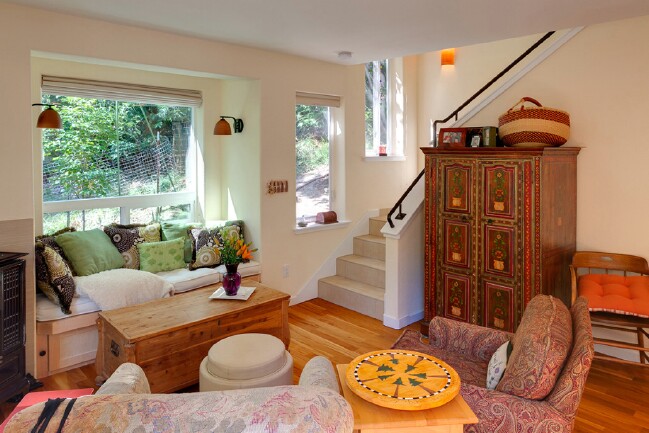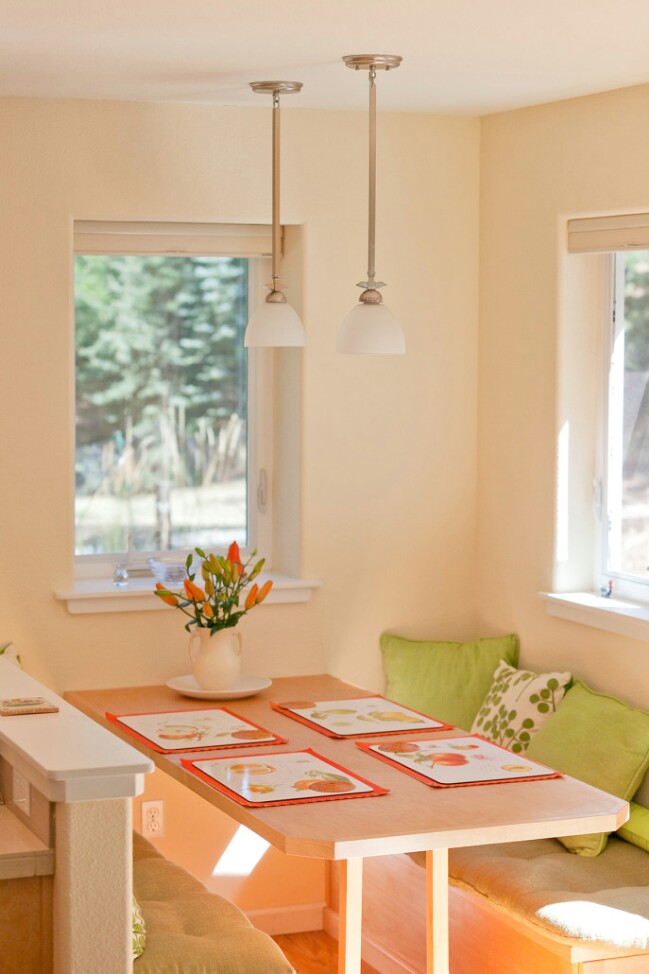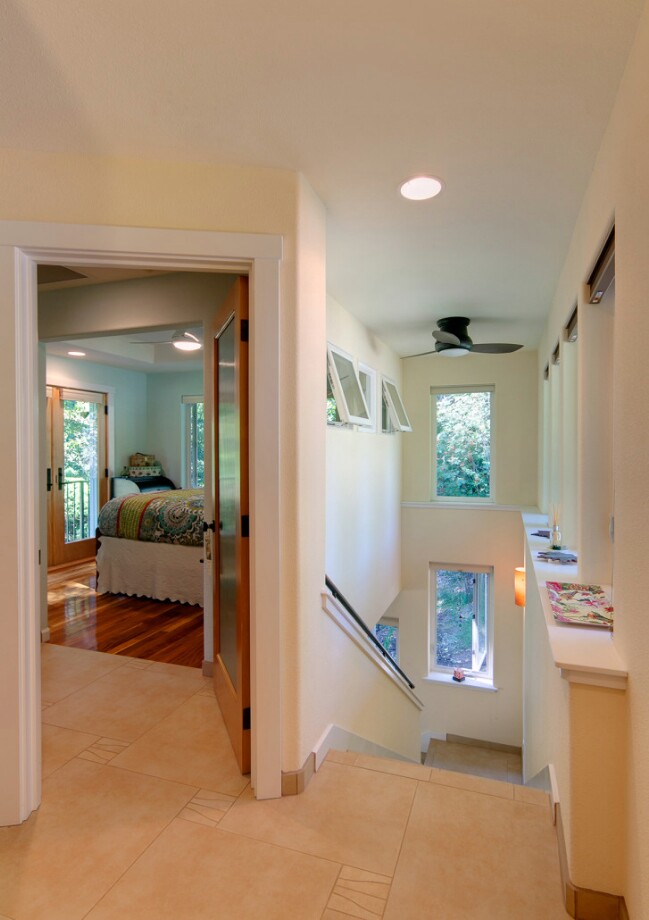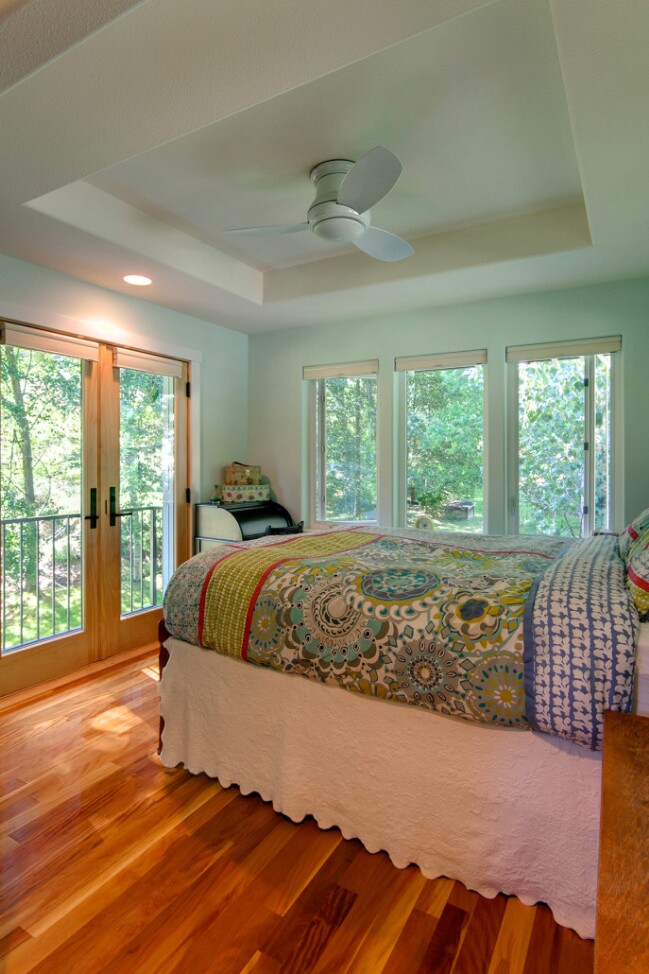When renowned architect Carlos Delgado had clients come to him asking for a fully functional house with only a 357 square foot footprint, he rose to the challenge and delivered an amazing tiny house! The total square footage came in at 664 square foot and is owned by a very happy family in Oregon.
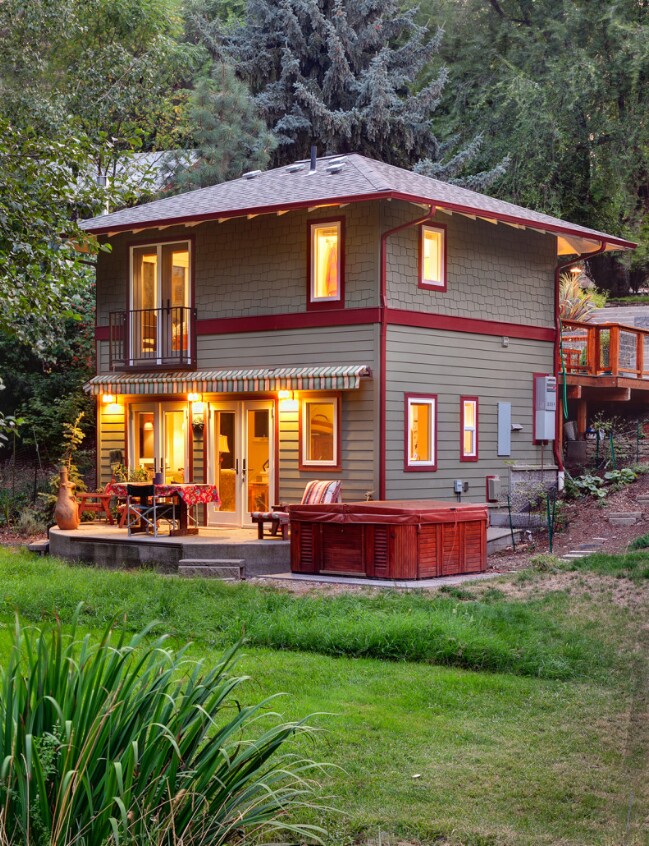
The exterior of the house was painted an attractive gray with red trim and cedar shake accents on the upper level. The sloping lot was used to its full advantage with two entrances to the house. We love the deck that was built off of the upper level.
Inside, the main living area is on the lower floor and was designed to use every inch possible like with the built-in seating by the large window. The tall windows leading up the staircase make sure that the area gets plenty of natural light. The light paired with the neutral walls throughout the home keep the house feeling bright and large.
Another built-in area is off of the kitchen at the buffet table.
Upstairs, the staircase opens up to a roomy landing leading to the bedrooms including the large master.
The master bedroom is lined with windows and a set of French doors. We love the blue/green of the walls next to the richness of the hardwood floors! The tray ceiling adds a touch of luxury to the room, as well.
The architect firm was presented with some unique challenges and met all of them beautifully. If you’re in Ashland, Oregon area and would like to get in touch with Carlos Delgado, visit his website at http://carlosdelgadoarchitect.com/.


