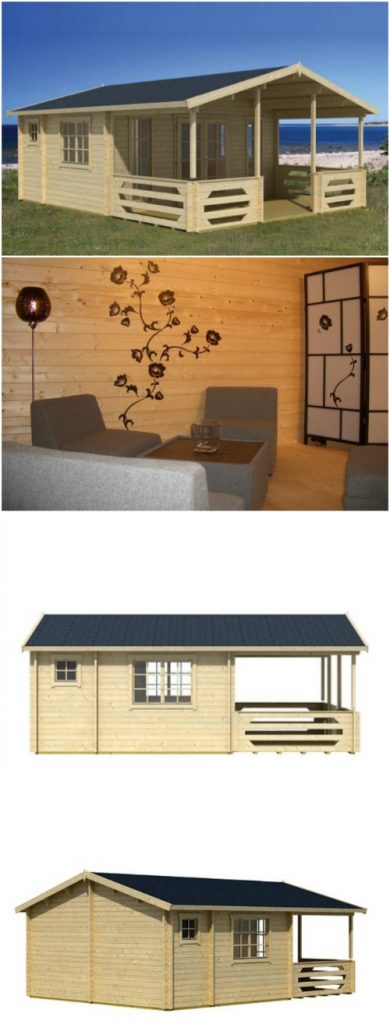Want to build your very own tiny log cabin on a budget? BZB Cabins and Outdoors is a company which specializes in small, medium and large prefabricated log cabin kits which can be assembled using basic tools and just a few hours of time. Actually, even the “medium” sized cabins they sell are quite tiny, as you will see when checking out this delightful model, the Riverpoint Cabin Kit.
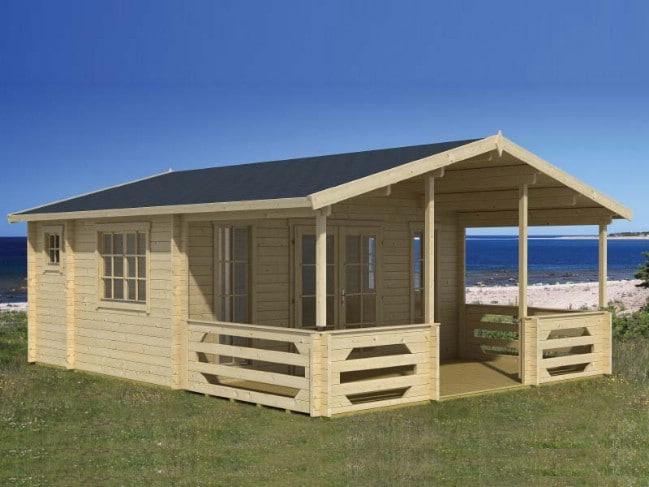
Wow, no wonder they call it the “Riverpoint” cabin! With that spacious porch, this log cabin would be perfect next to a river, lake, or the seaside. Sitting in the shade, you could look out on the waters, relaxing with a good book and enjoying a glass of lemonade. The porch would also be the perfect place to entertain visitors.
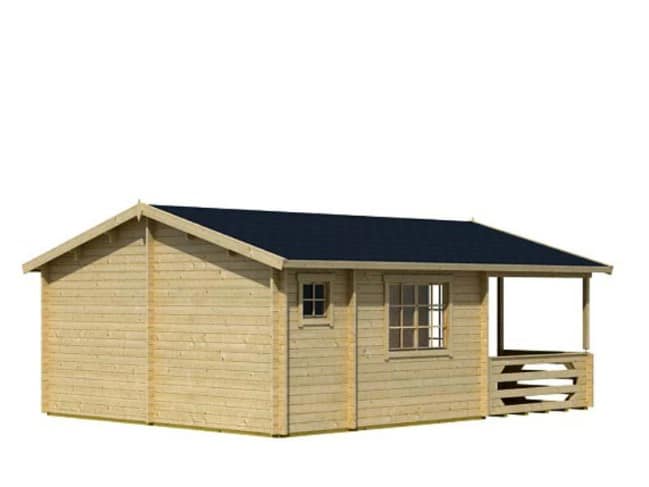
Here you can see the view from the other side of the cabin. The kit includes everything you need to construct the dwelling aside from roof shingles. You can tack those on for an extra $480.
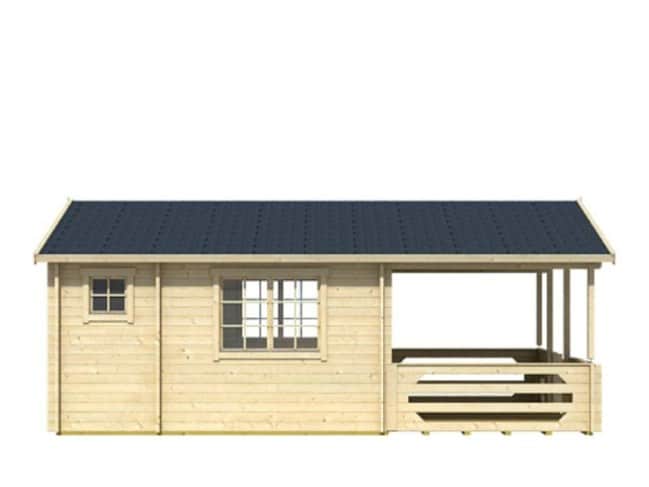
From this angle, it looks like the porch actually extends the livable space by more than 30%.
The cabin’s interior measures just 194 square feet. The vaulted roof keeps the interior as roomy as possible.
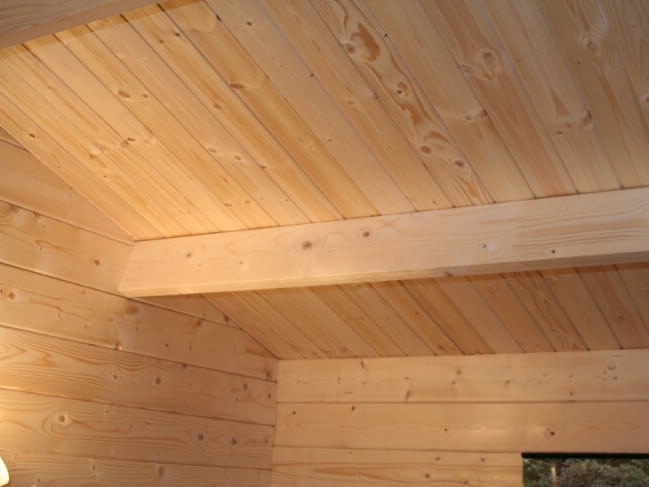
That wood is Nordic Spruce. No interior finishing is required. Even the door and windows are pre-hung and glazed. The gables come fully pre-assembled, reducing the amount of technical proficiency, time and work you need to complete the structure. Indeed, it includes the door lock, fixings, handles, screws, and nails.
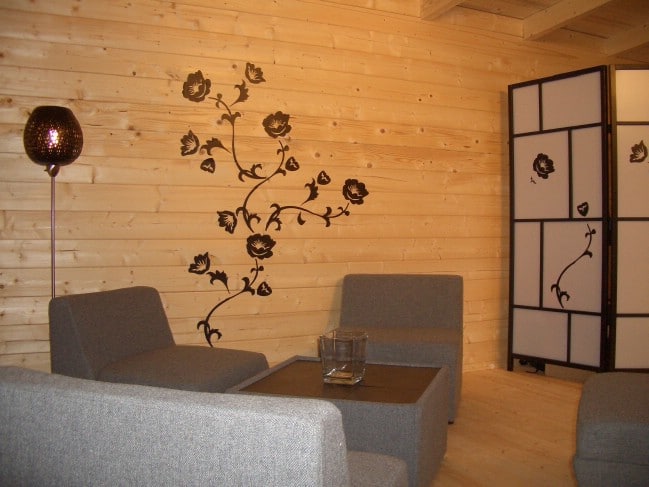
I love the way the manufacturer has chosen to decorate the interior for this image! With the decorative screen and the matching patterns on the wall, it has a very elegant vibe.
Interested in building the Riverpoint Cabin Kit in your own lot? You can learn more about the kit or order it here on BZB’s website. As of the time of this writing, the cost for the kit is just $12,400, so this is a wonderful option if you are on a budget!

