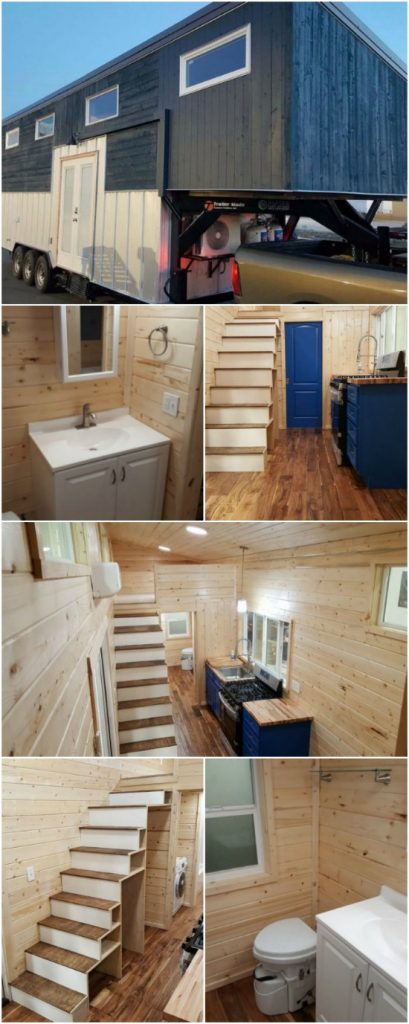Recently, we showed you an incredible tiny family house from Alpine Tiny Homes of Utah. Next up is the “Big Chill” model which is 28-foot long house built on 7-foot gooseneck for a total of 35 feet! The house has two bedrooms and a huge kitchen featuring its namesake brand of refrigerator. There’s something inherently masculine and rugged about the home but we still think it’s great for families.
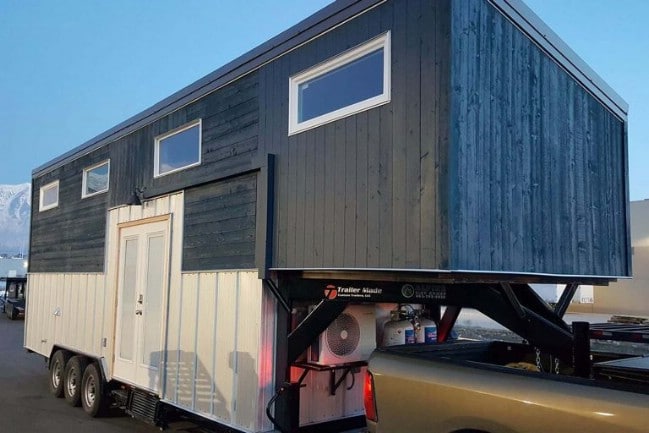
The interior of the home was kept natural with tongue and groove wood walls and ceilings and hardwood floors throughout the home.
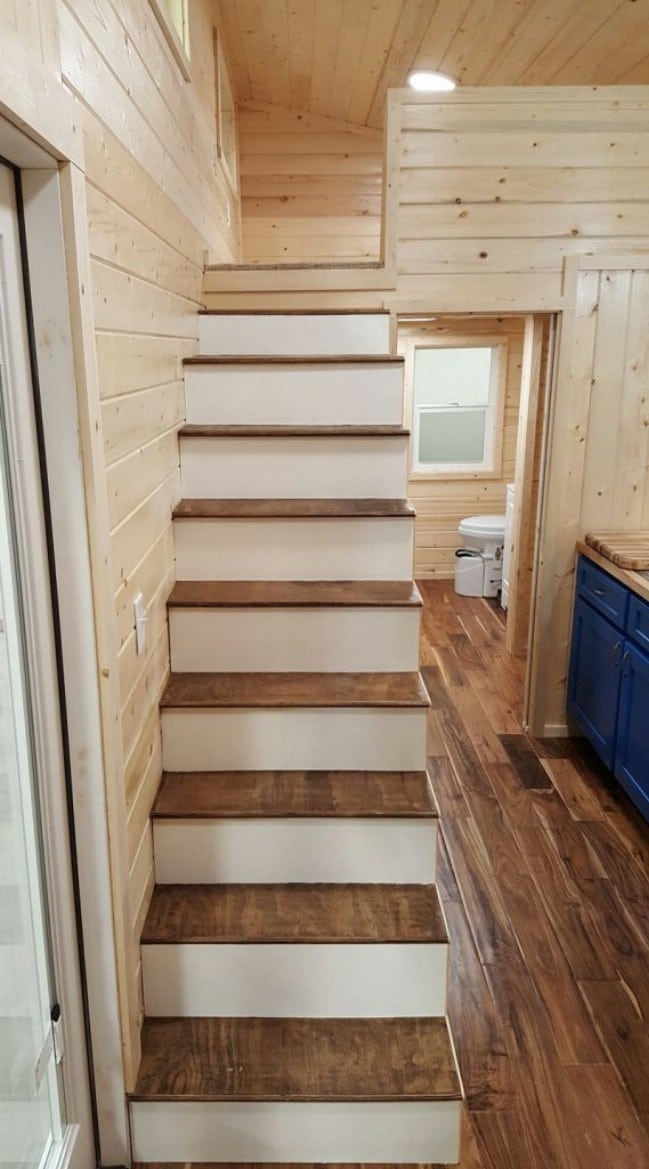
The floorplan is nice and open with very few full walls in the home. The openness combined with the many windows throughout the home make the space feel light and airy.
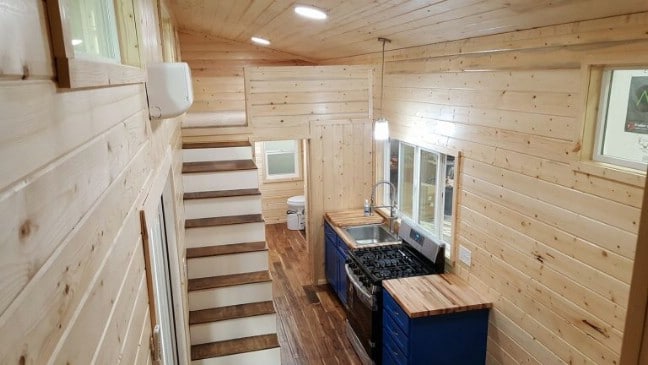
Bright blue pops of color show up in the kitchen cabinets and bathroom door to keep the home from feeling stale and monotonous. The kitchen is small but mighty with a full-sized stove and oven and butcherblock countertops.
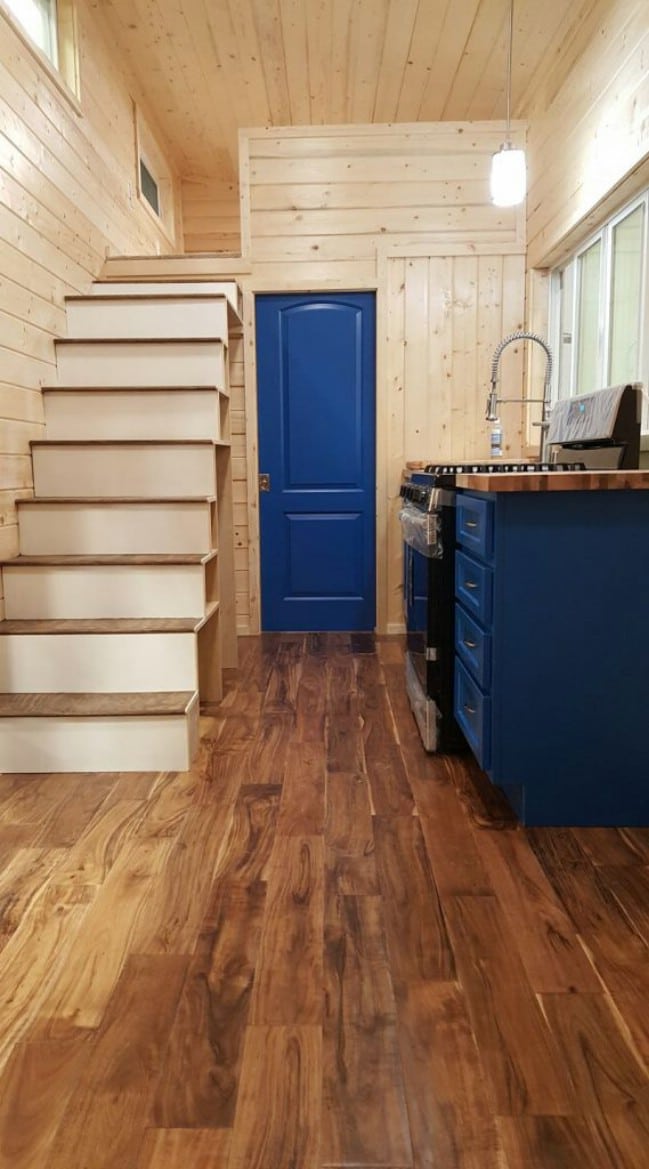
Across from the kitchen is the custom staircase with built-in storage nooks and cubbies.
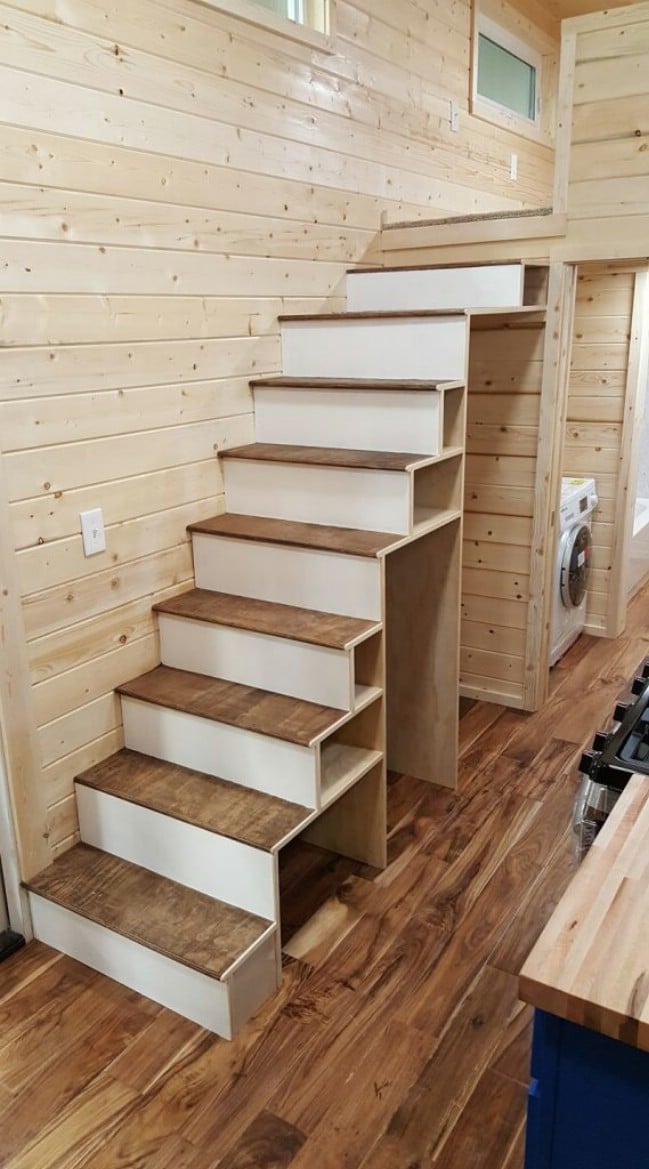
A large opening gives you room for a refrigerator with an outlet and water supply already built in. A “Big Chill” vintage fridge comes with the home, but unfortunately, the builders don’t have pictures of it available.
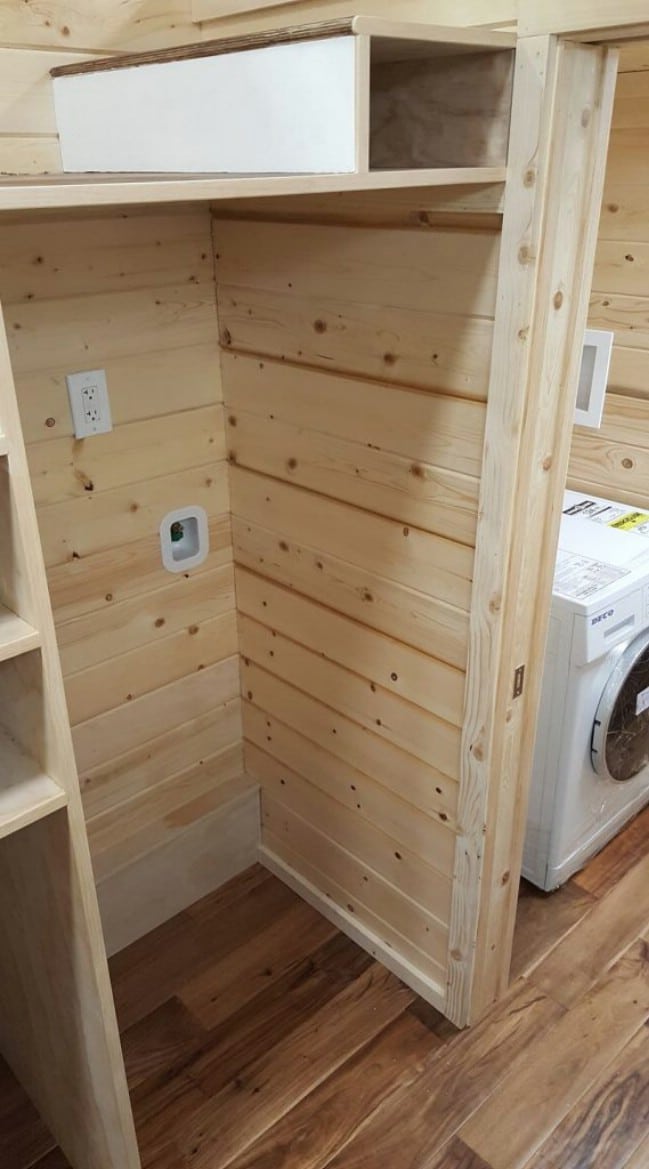
The master bedroom is located over the gooseneck of the trailer and is completely closed off with a door for privacy.
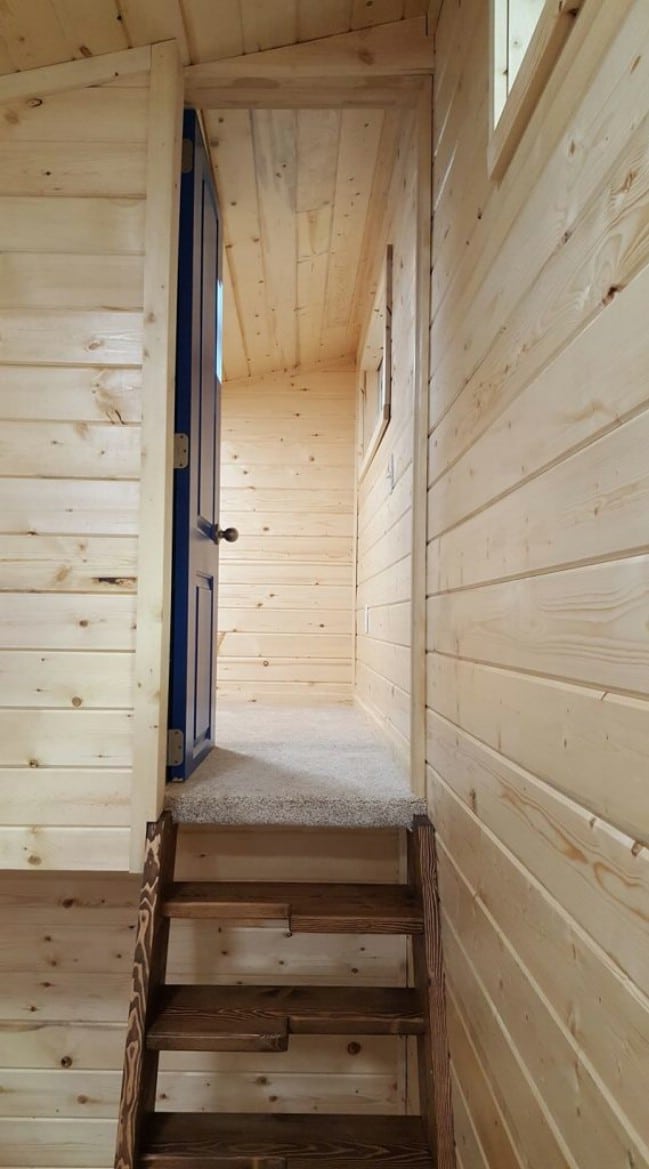
The room is large enough for a queen sized bed and even a piece of furniture in the nook!
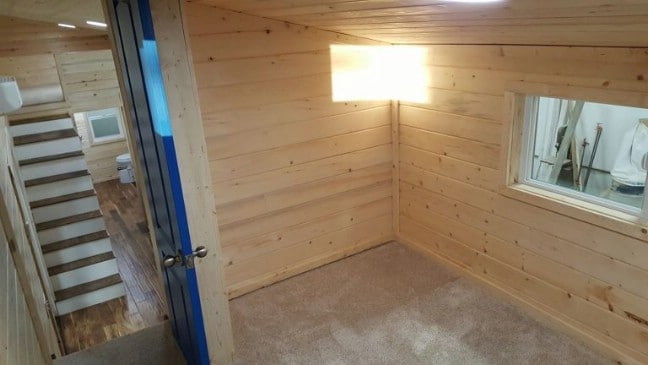
The guest loft is on the other side of the home and it has a half-wall to give partial privacy.
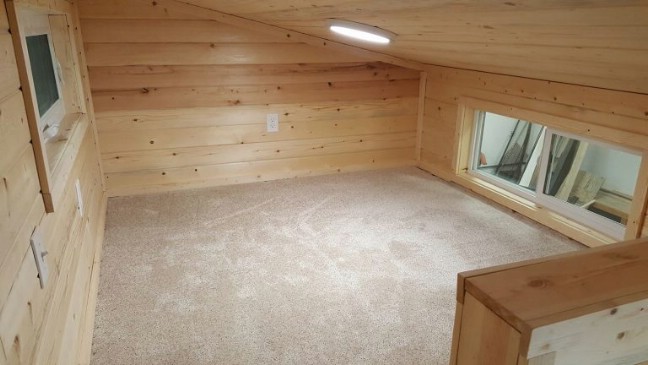
Back downstairs, the bathroom features a composting toilet and a large sink with vanity.
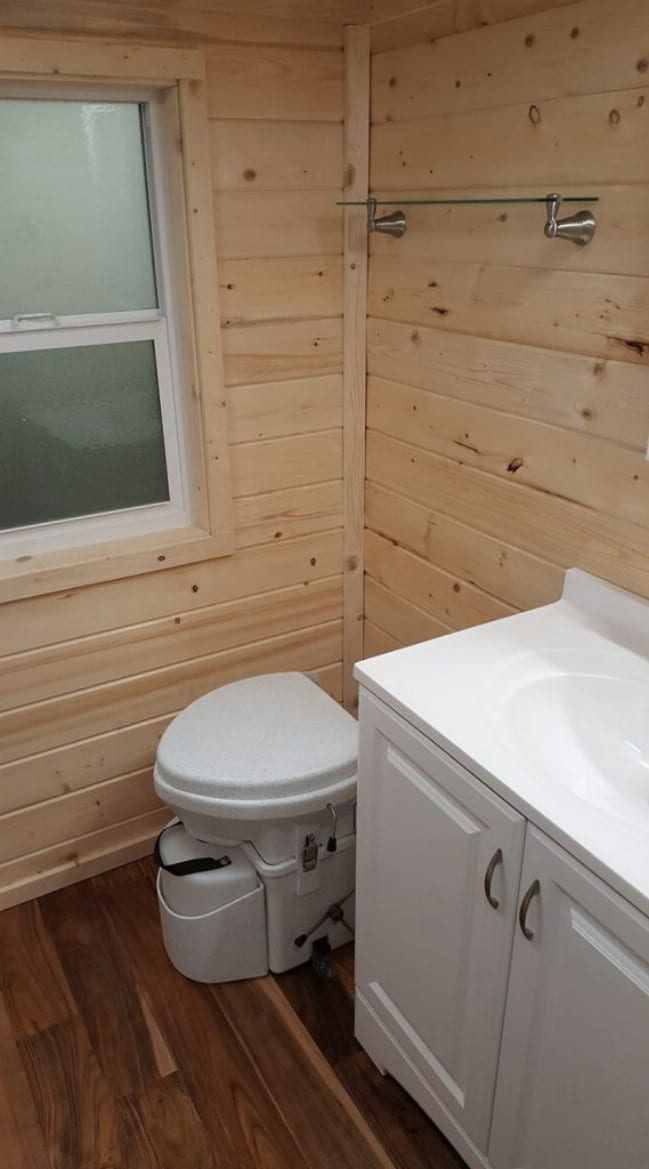
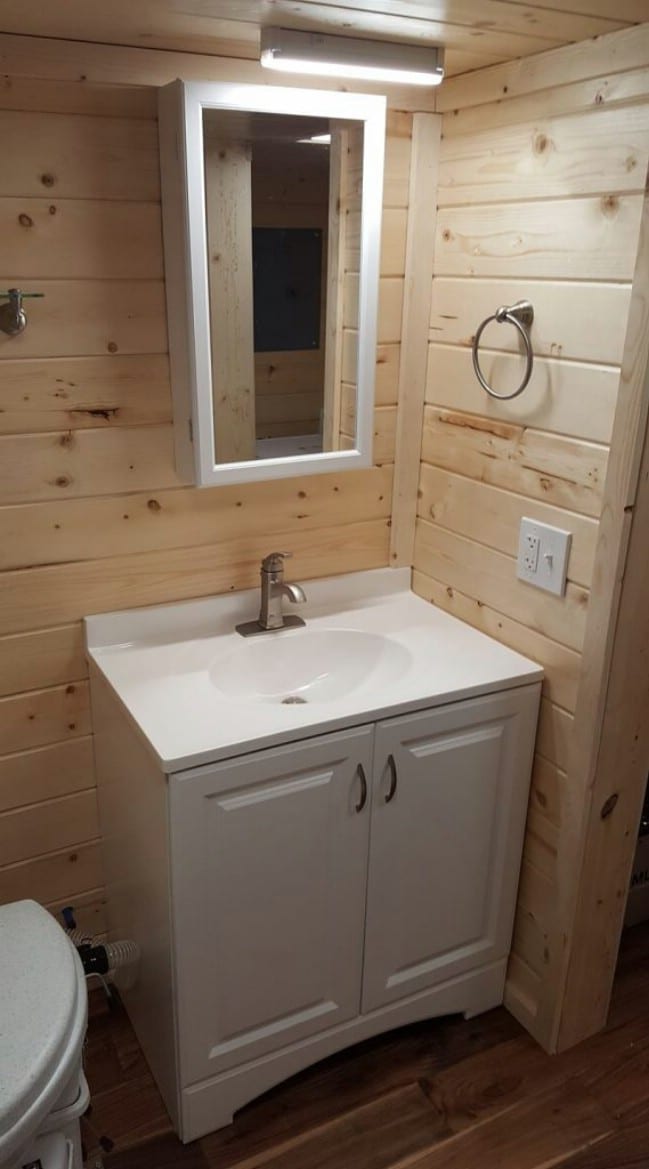
And here’s something you don’t always see in tiny houses: a full-size bath and shower combo! You’ll be able to get a proper soak in this bathroom!
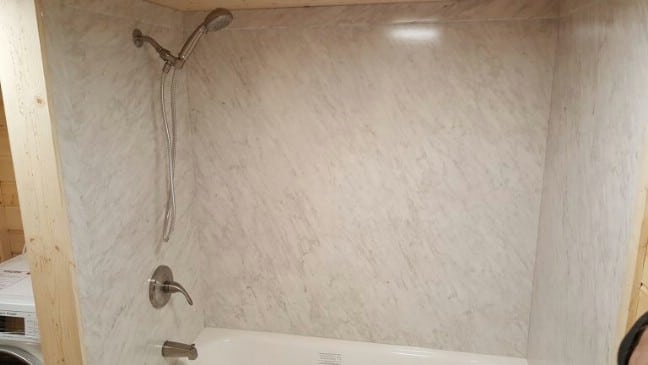
This handsome home is ready to hit the road with a bachelor or a family!
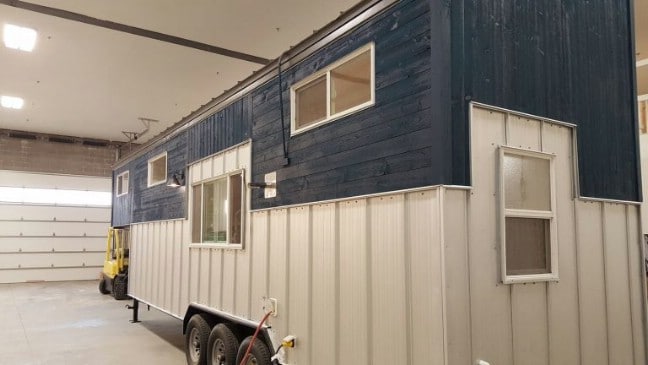
If you’d like to see more of the Big Chill tiny house and to learn more about Alpine Tiny Homes, visit their website at http://alpinetinyhomes.com/ or follow them on social media at:
Facebook: https://www.facebook.com/AlpineTinyHomes/?fref=nf
Twitter: https://twitter.com/AlpineTinyHomes
Pinterest: https://www.pinterest.com/AlpineTinyHomes/
Instagram: https://www.instagram.com/alpinetinyhomes/

