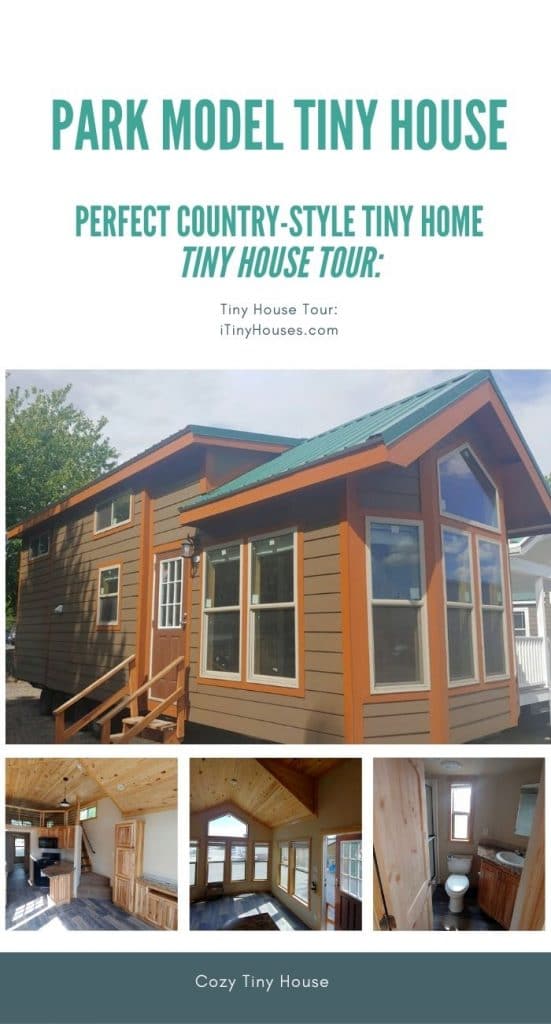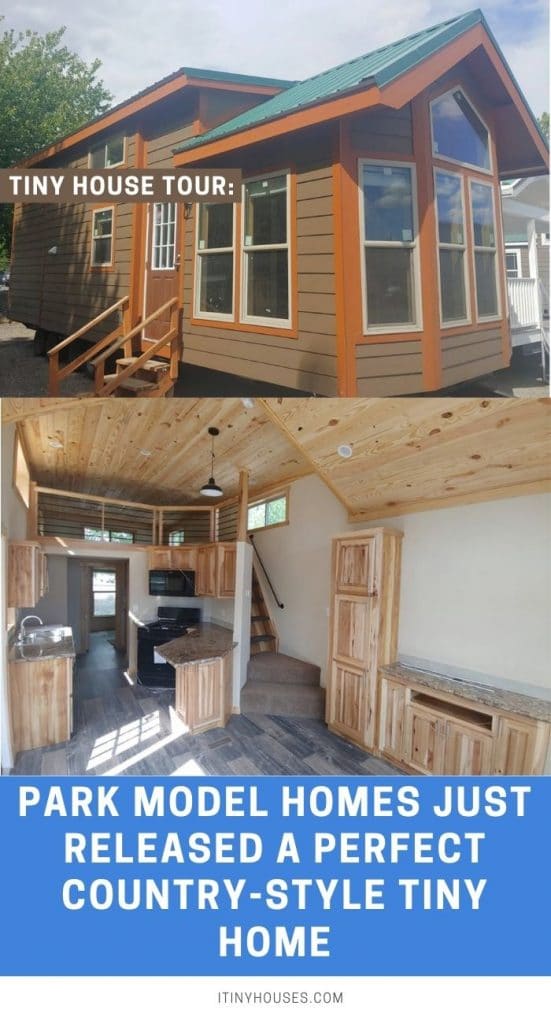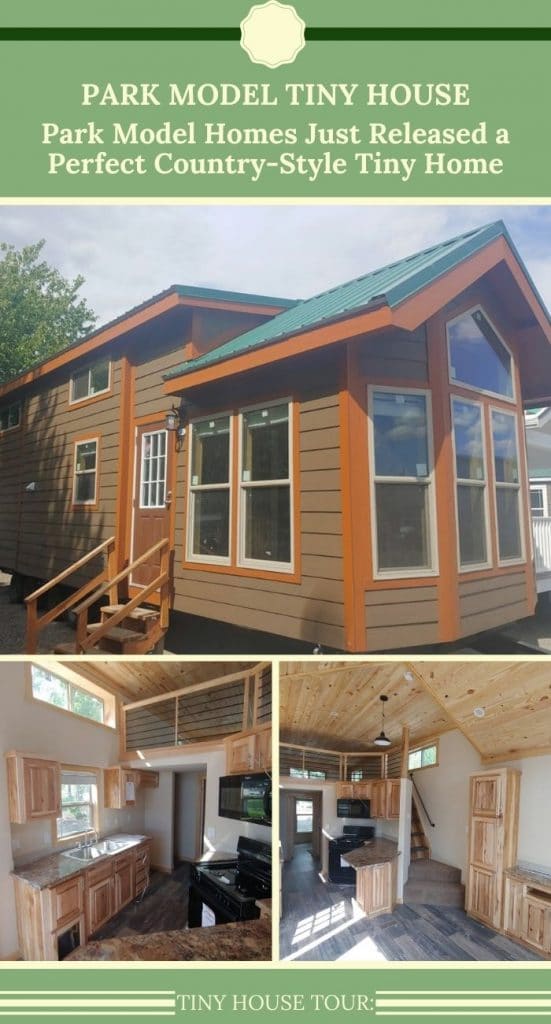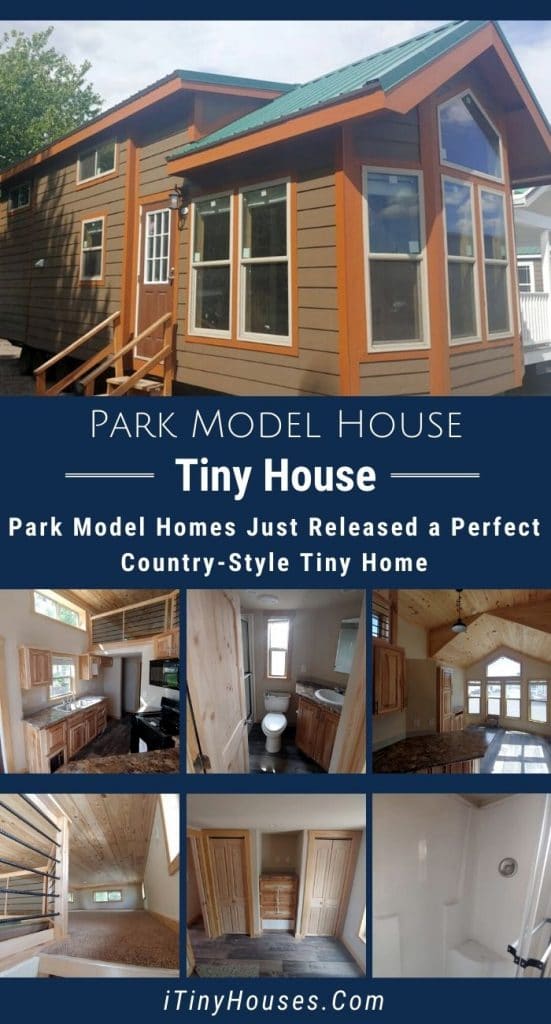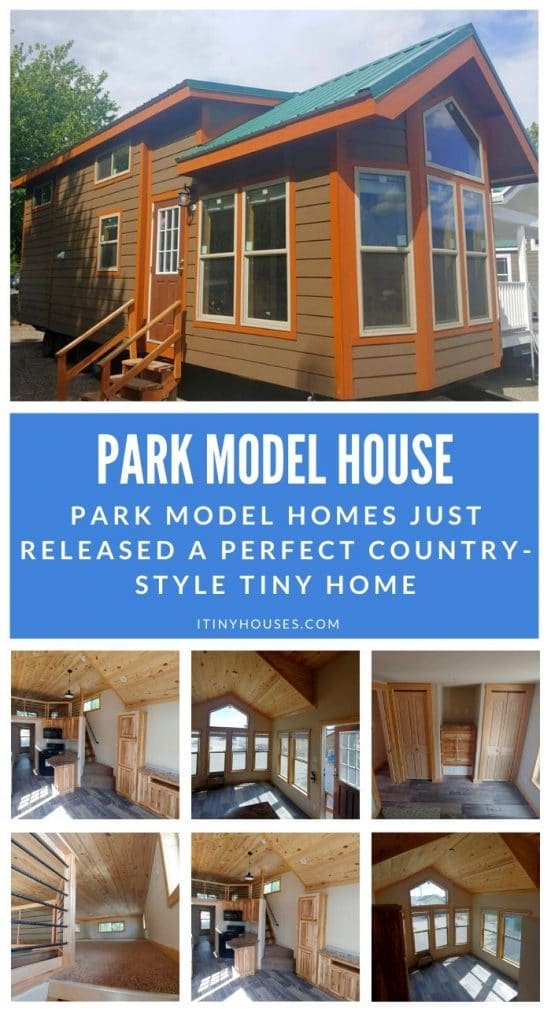Dreaming of living in your own rustic tiny home with beautiful wood ceilings and trim? The Champion Athens 527 Sportsman is the latest beauty from Park Model Homes. The company calls it a “perfect country-style tiny home,” and we could not have come up with a better description ourselves! Let’s take a tour and check out all of the features, materials, and design choices that make this such a special home.
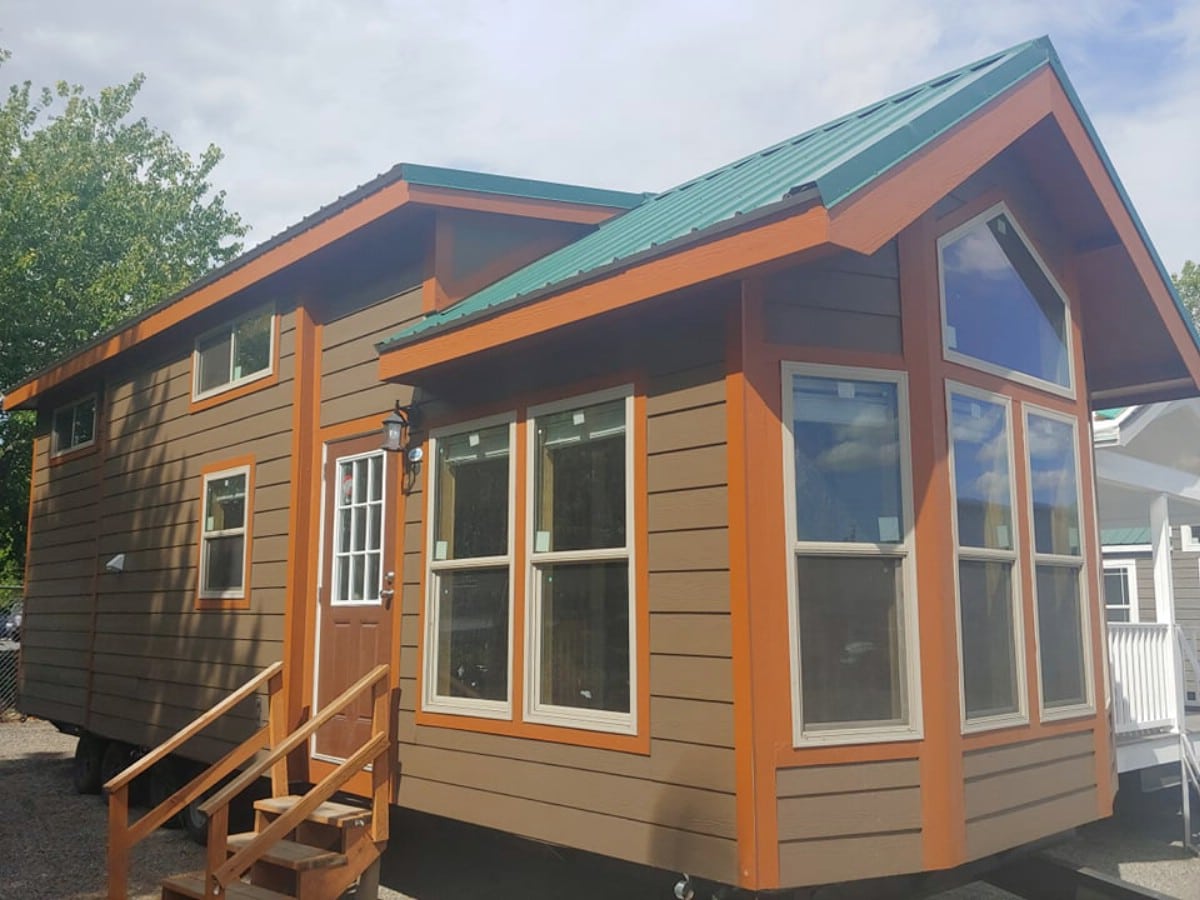
The exterior features a hardy lap siding, which is a concrete-based board rather than a compressed wood. This makes for extra durability. The hunter green metal roof contrasts beautifully with the brown siding, while the warmer, brighter brown trim around the windows complements that siding.
The pitch of the metal roof means it will do a great job shedding rain and snow, so it is an excellent all-weather choice.
While a lot of tiny houses feature a sliding glass door, this one has a 36-inch door that swings outward, taking up less wall space than a sliding glass door would. But it still offers a larger opening than you might be used to with a lot of other traditional doors.
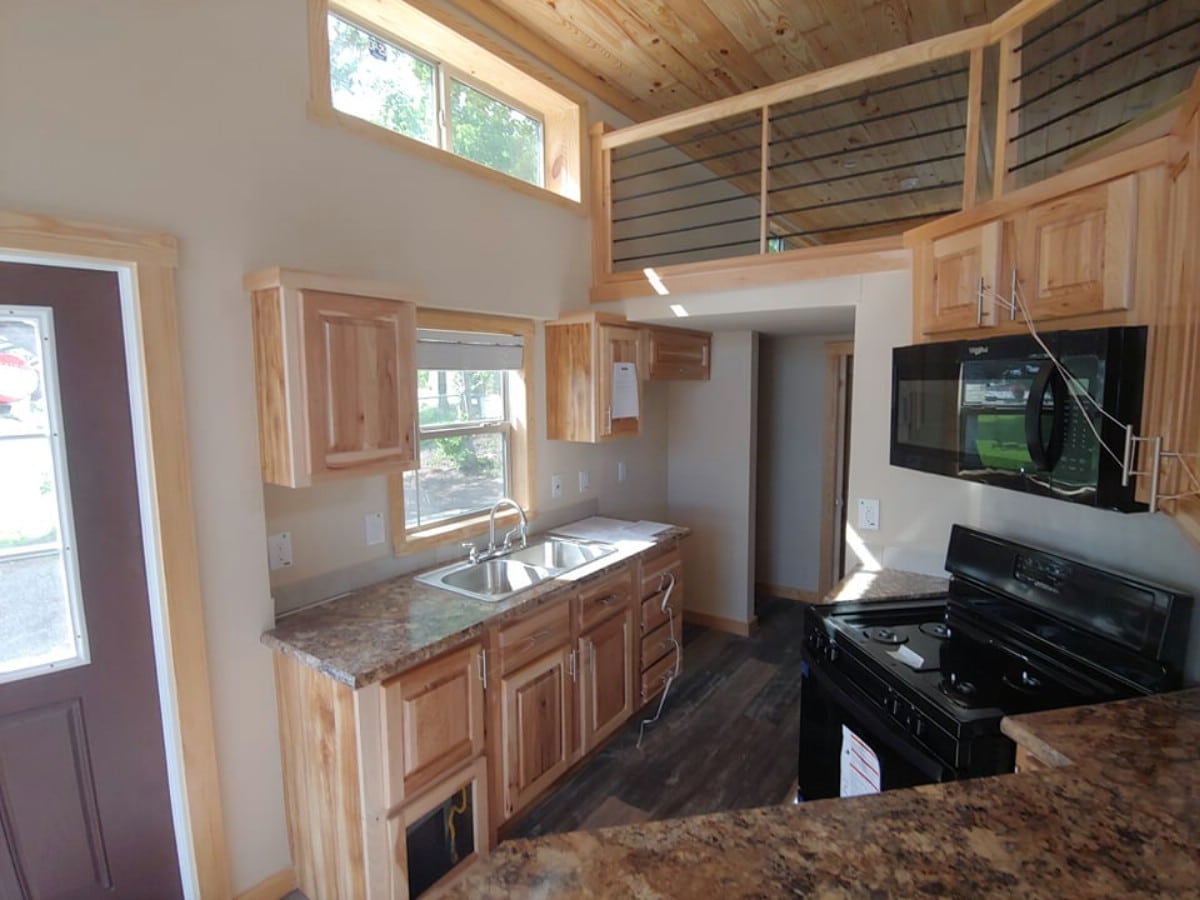
The front door opens on the kitchen, so that is where we will start out our interior tour. The cabinets are made of beautiful hickory wood, offering a warm, rustic look and feel. To conserve electrical power, the home contains propane appliances—that includes the stove/oven that you see here as well as the dryer and the furnace.
The counter extends out adjacent to the stove, giving you a spot to set up a few barstools so you can eat right there at the counter.
The stainless steel sink has two bowls, which is ideal for washing and drying your dishes. But if you prefer one larger basin, you can go with a farmhouse-style sink (just one of the many features you can customize when you get a tiny house through Park Model Homes). The high faucet gives you lots of room to work.
If you are wondering where the fridge goes, it fits right into that empty space that is just beyond the counter with the sink. So, it would be on your left on your way to the back hall.
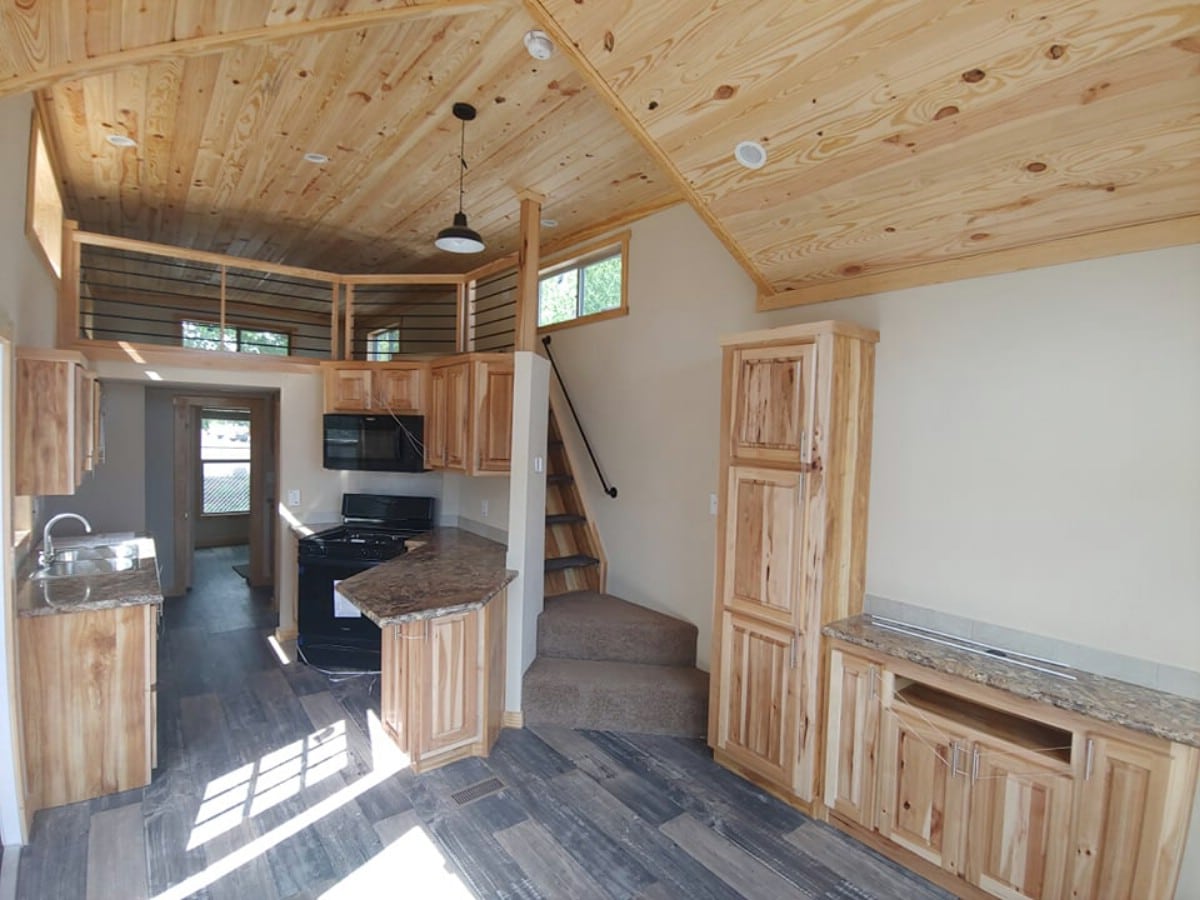
This shot gives you a pretty good overview of the layout so you can see how it all fits together. To the right of the kitchen, the staircase heads up to the loft. Through the back, you can see a downstairs bedroom. The sanded pine ceiling is a bit lower in the living room, and features a pitch, helping to distinguish it as a separate functional space.
This particular model features a rebar railing for the loft, which maximizes openness and views between the loft and the rest of the house. But a half-wall is an option if you prefer more privacy.
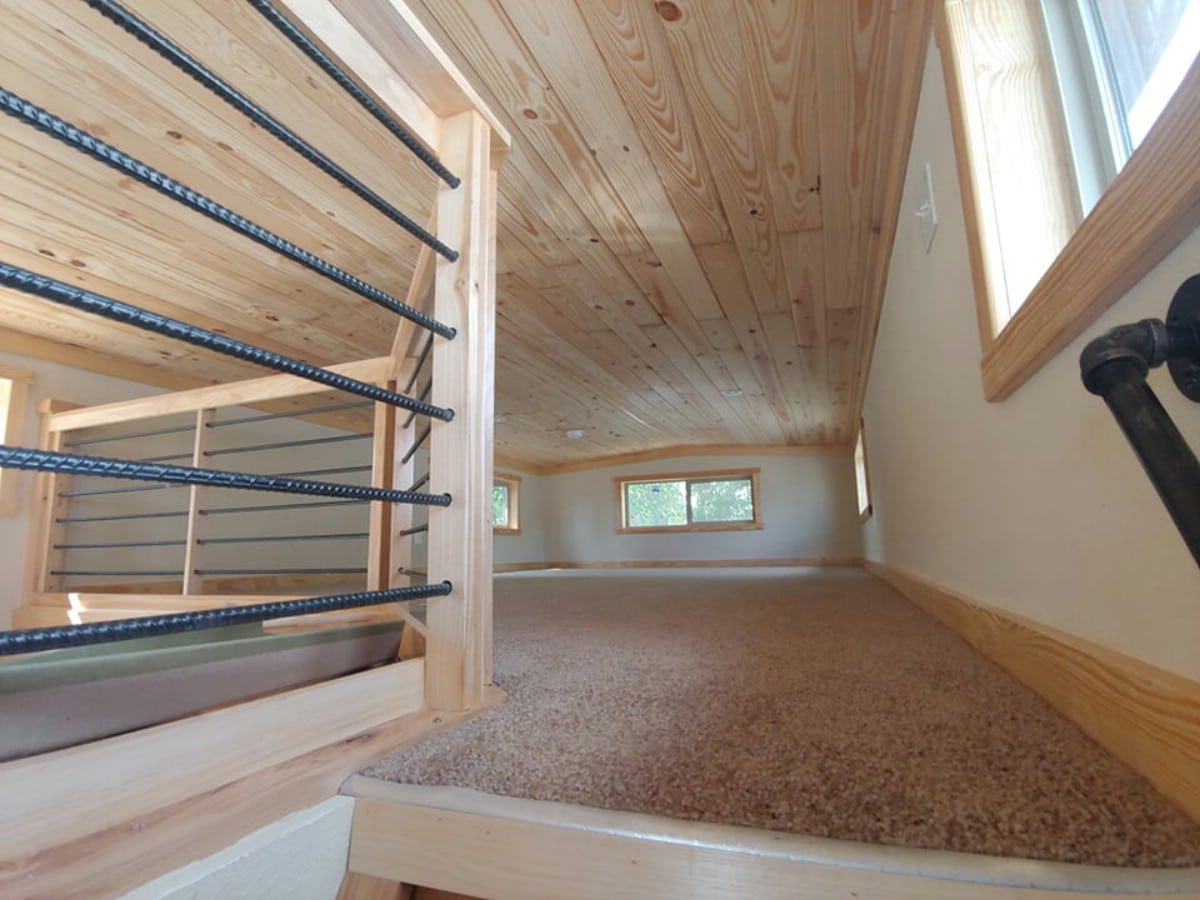
The loft adds around 140 square feet of usable space to your home. That means it is large enough that you could use it as a second bedroom. Otherwise, if you prefer, it can be a flex space or a storage area.
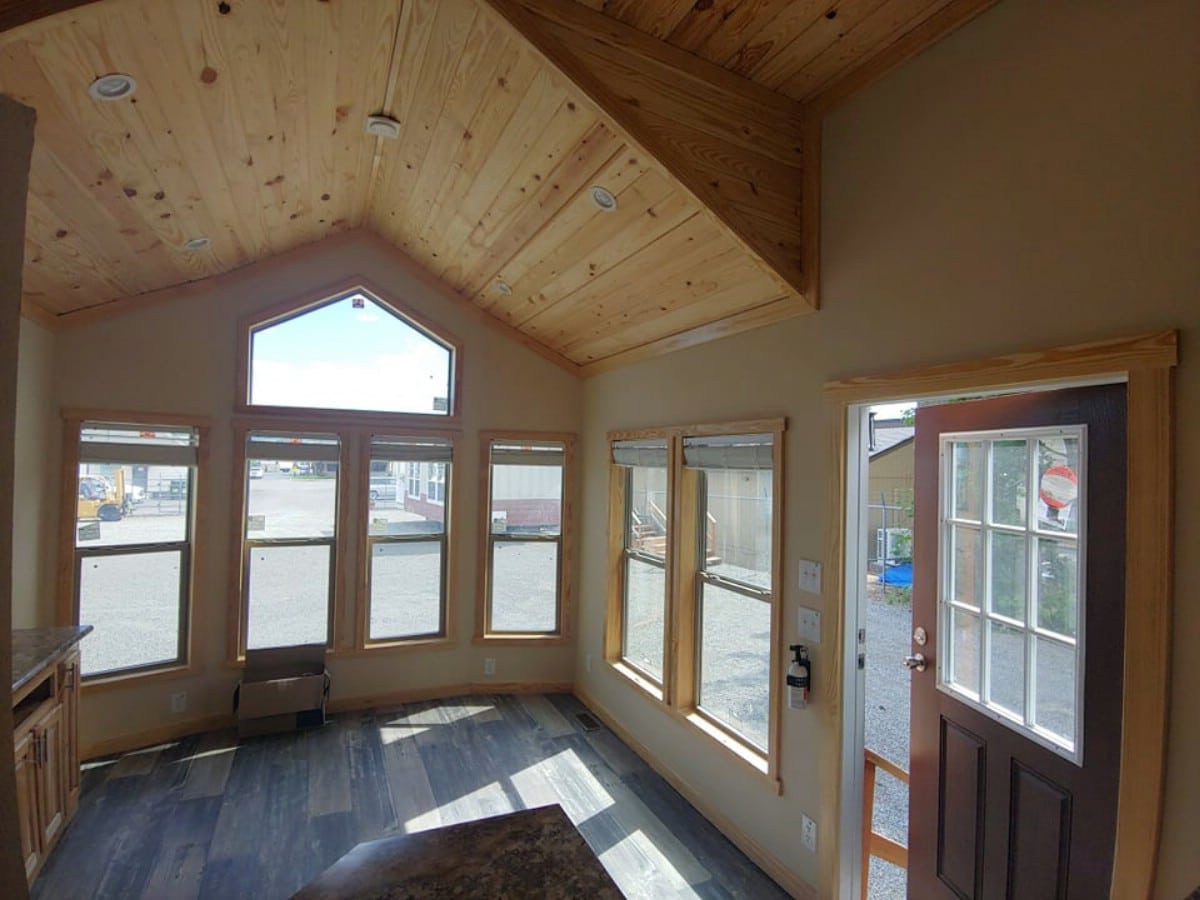
The cathedral ceiling in the living room not only helps to establish it as a separate space, but also mirrors the angles of the pentagonal window. Overhead lighting is already built in, and you can add a ceiling fan as well if you want to help keep your home cool without running the AC all the time during the summer.
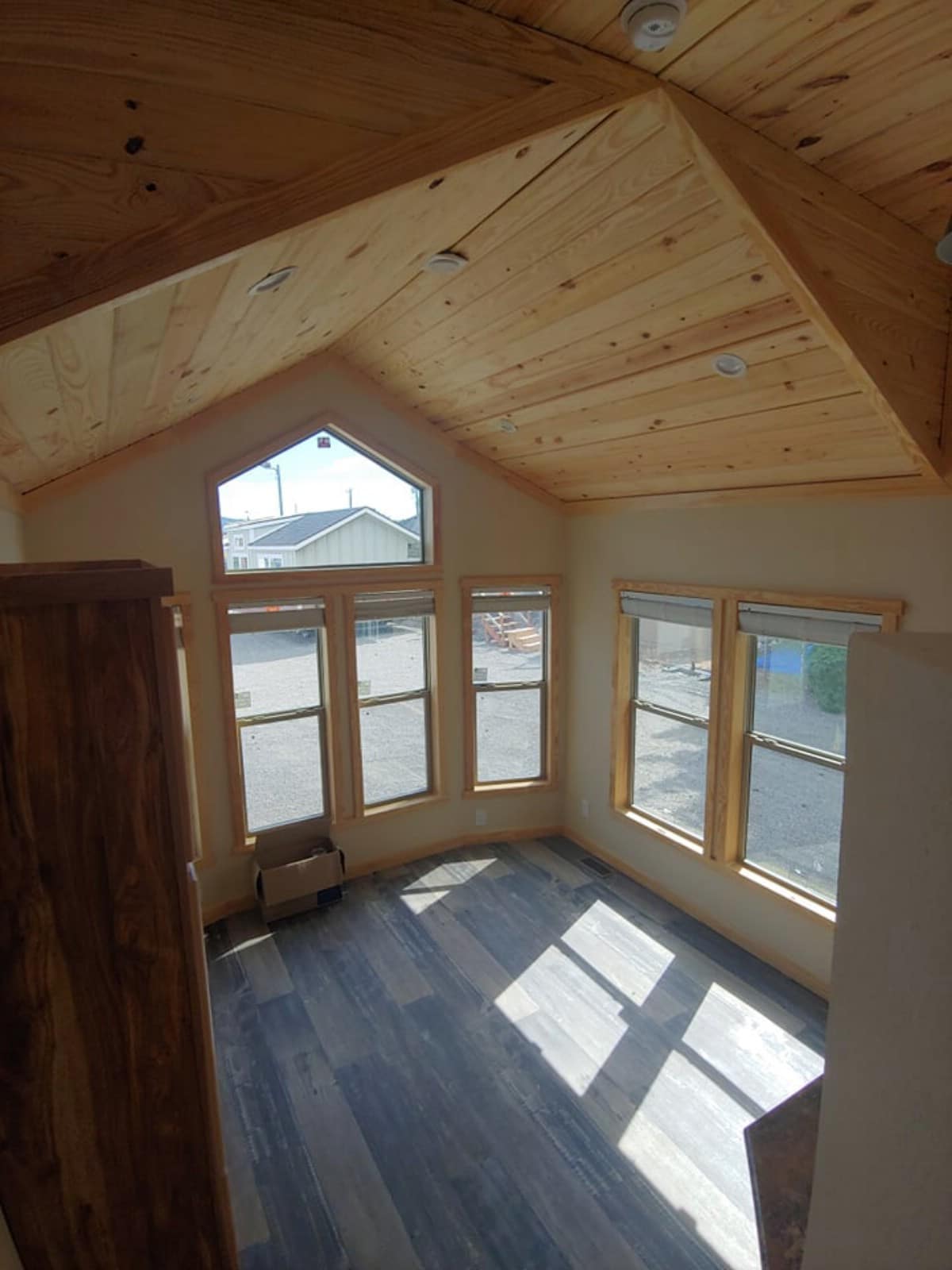
The natural wood trim around the many windows in the living room.
Also in the living room is a cabinet for your entertainment center. It is large enough for a 55” TV. A tall cabinet to the left of it offers even more storage while helping to frame the entertainment center.
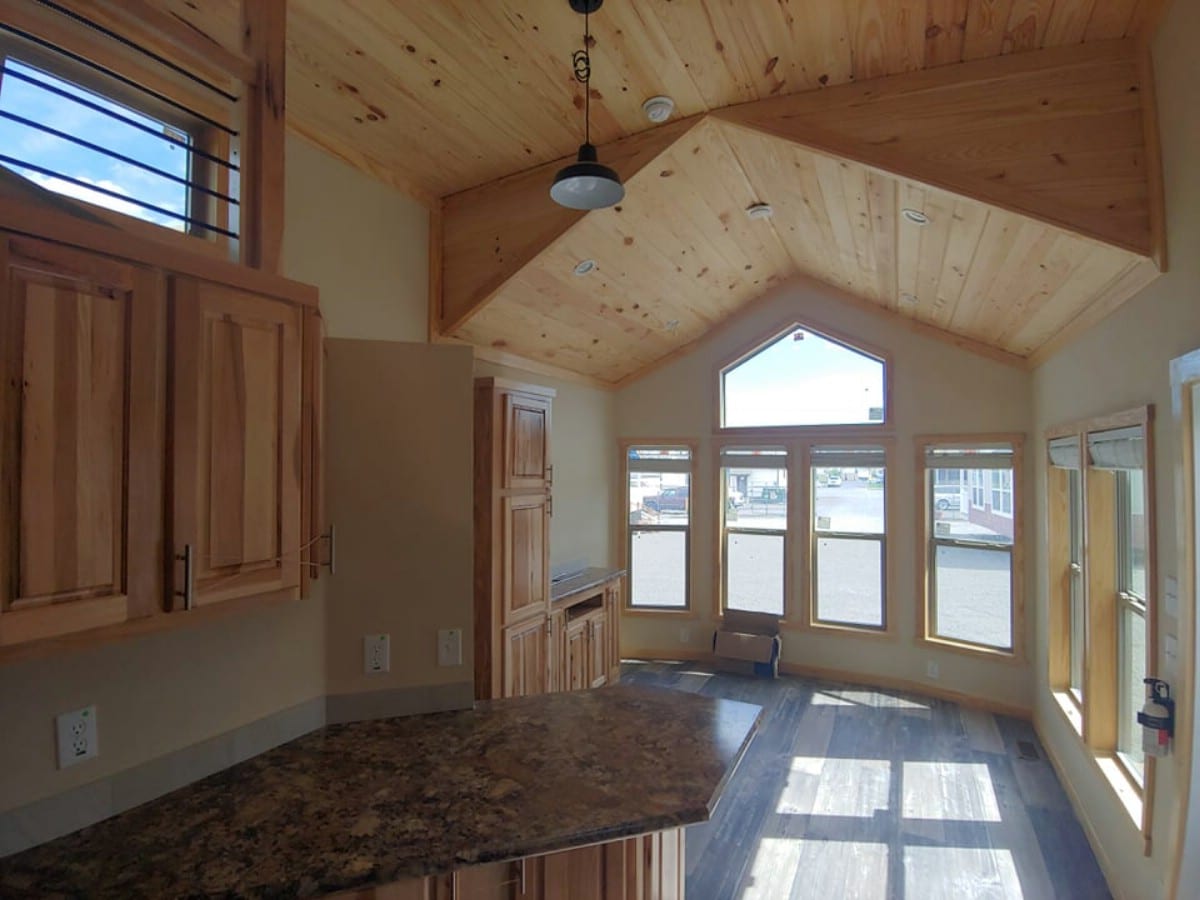
The windows bring plenty of natural light all the way to the kitchen, and the cook can appreciate the views as well. Just imagine how amazing these windows would be if you have a picturesque site to park your home.
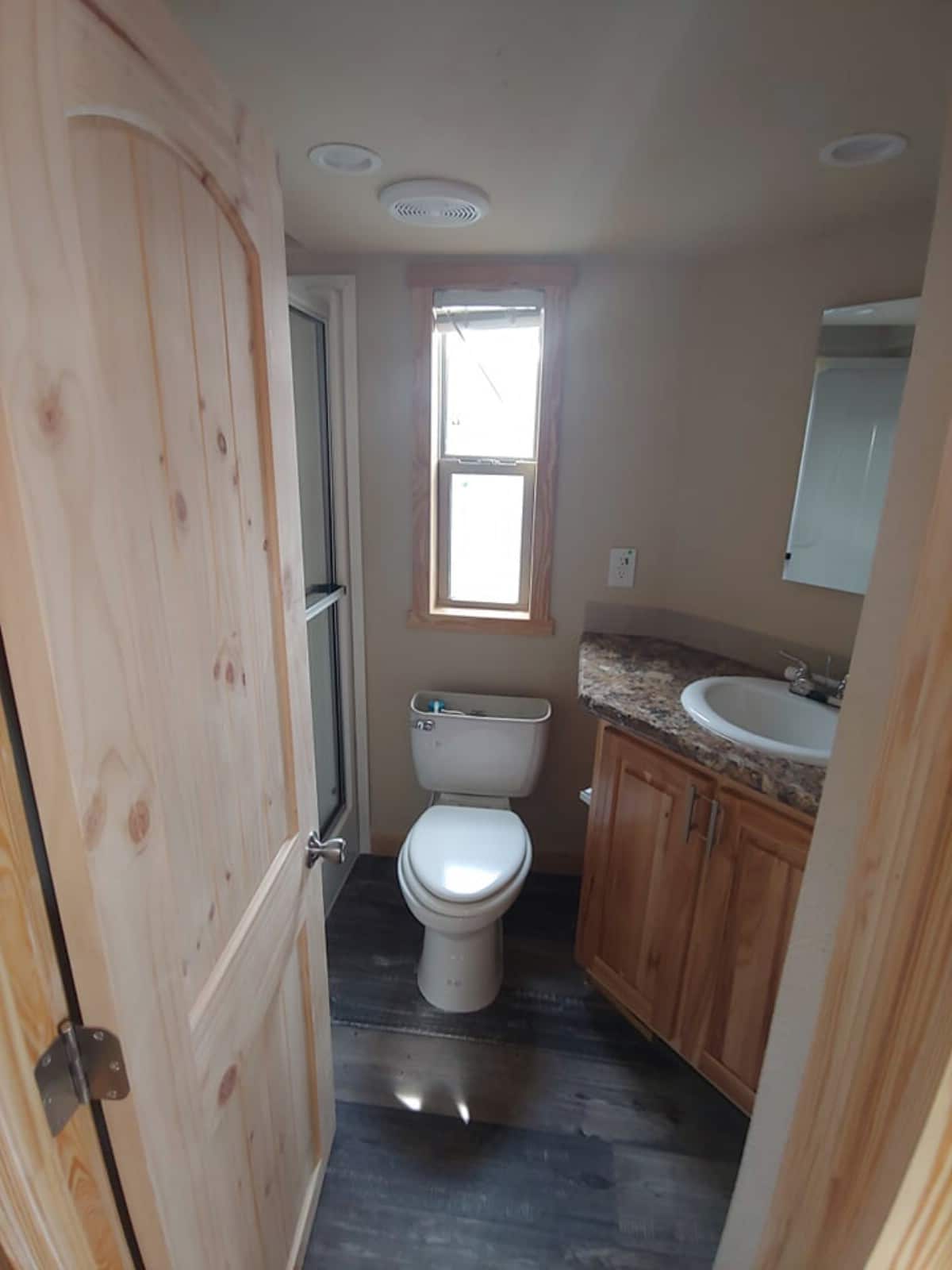
Notice the beautiful pine door that opens on the bathroom. There is a window you can open in this room, very handy for helping to maintain open airflow and prevent mold.
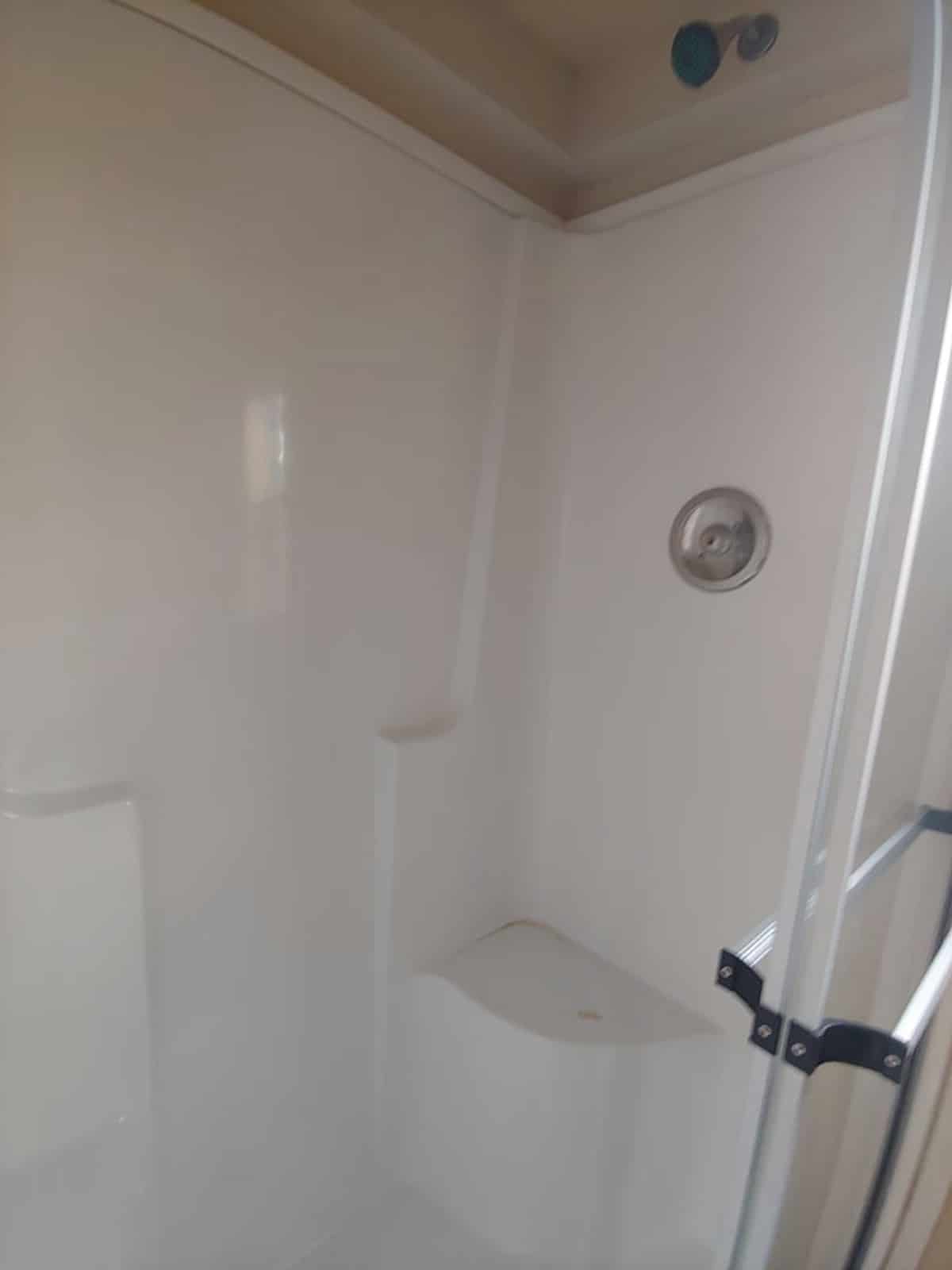
Also in the bathroom, you will find a standard sink with a large counter, a medicine cabinet, a 48” walk-in shower with a pair of seats and a recessed headwell to support tall users.
In the hallway leading to the bathroom and bedroom, there is extra storage and space for a stackable washer and dryer.
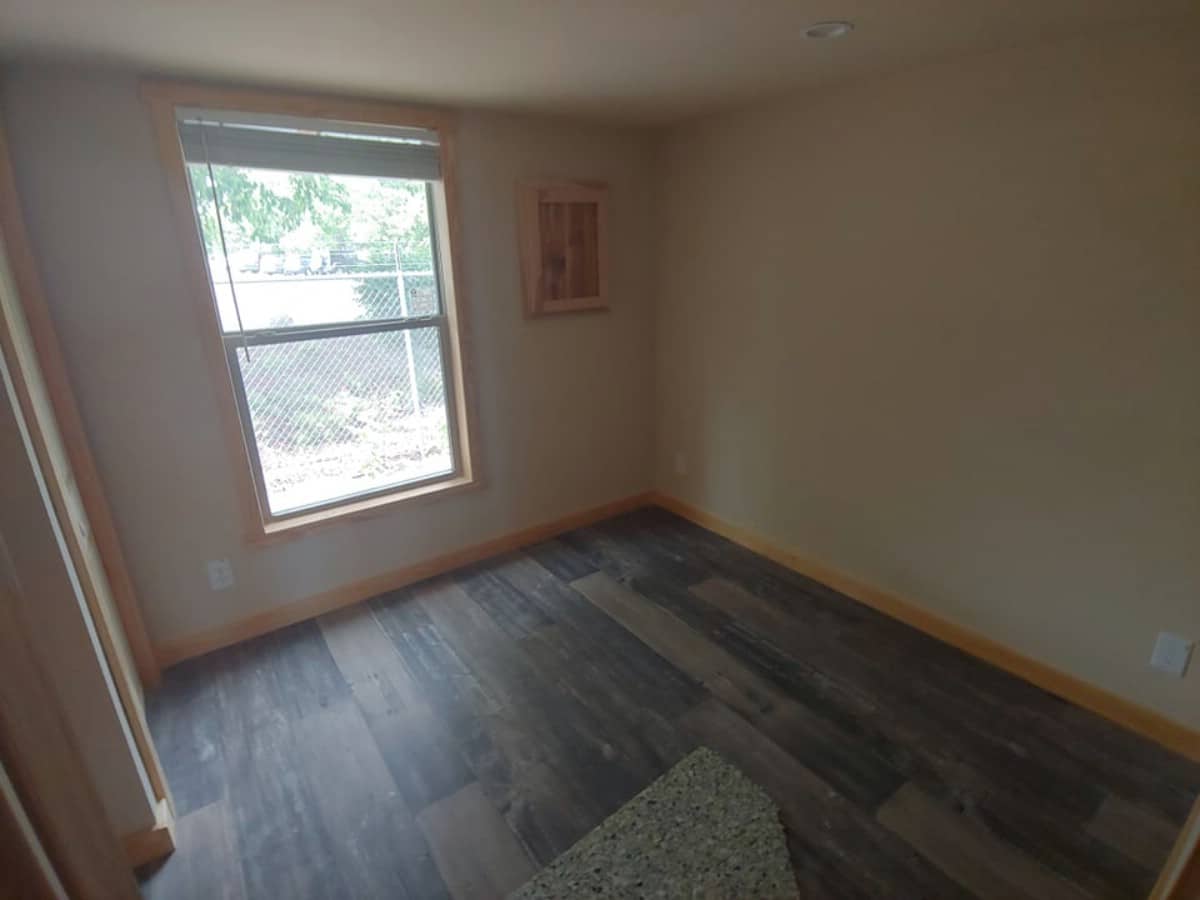
A pocket door leads to the bedroom, which is big enough for a queen-size bed.
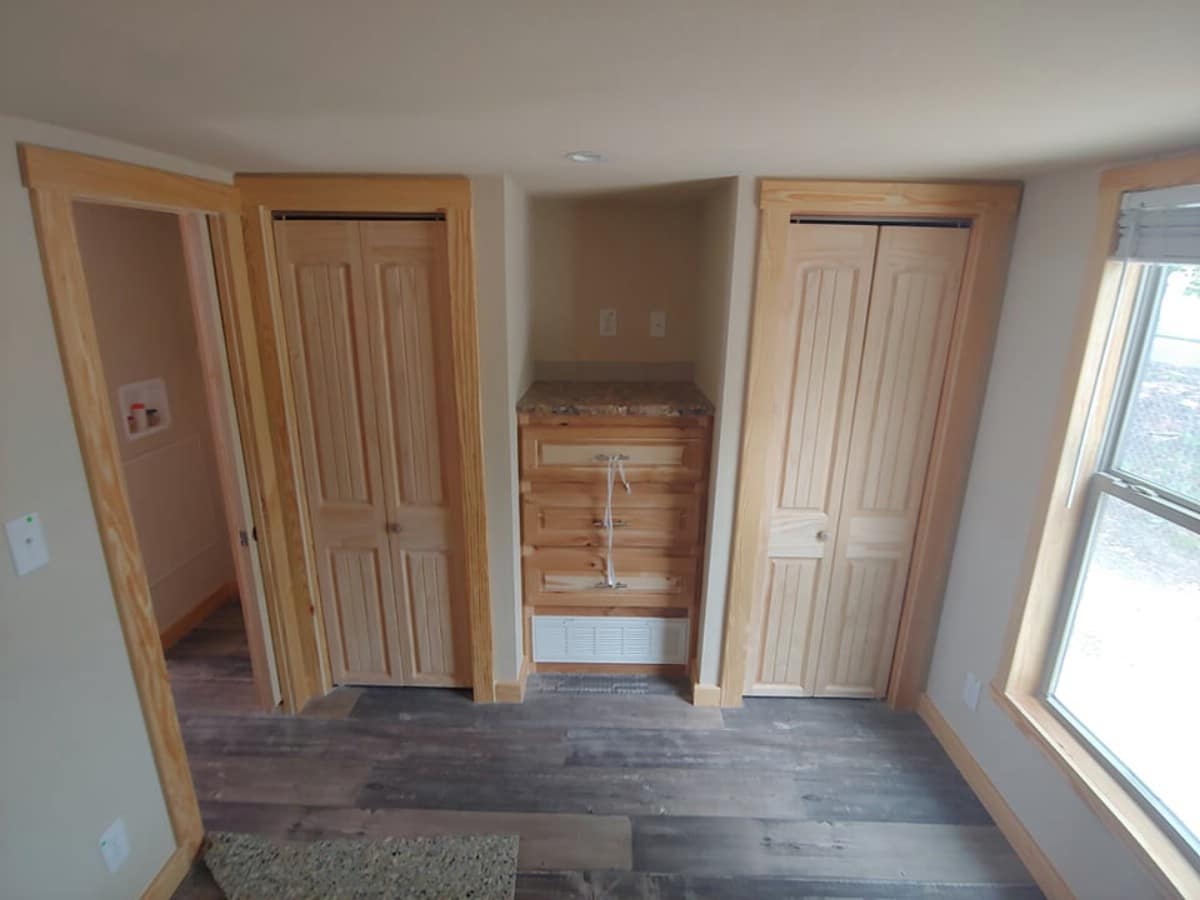
The bedroom features an egress window, a dresser with room for a TV, and a pair of closets. The closets are super spacious, so those with larger wardrobes will be happy at how much room they have.
Like the other doors in the house, these ones are solid pine. So, they are beautiful to look at, and are exceptionally durable as well, adding to the value of the home and its longevity.
That wraps up our walk through the beautiful, rustic Champion Athens 527 Sportsman. Want to take an even closer look at this tiny house? You can take the video tour below:
You can make this beautiful 399 square foot tiny house your own by calling Park Model Homes at 888-222-2699. Be sure to let them know you discovered this house at itinyhouses.com.

