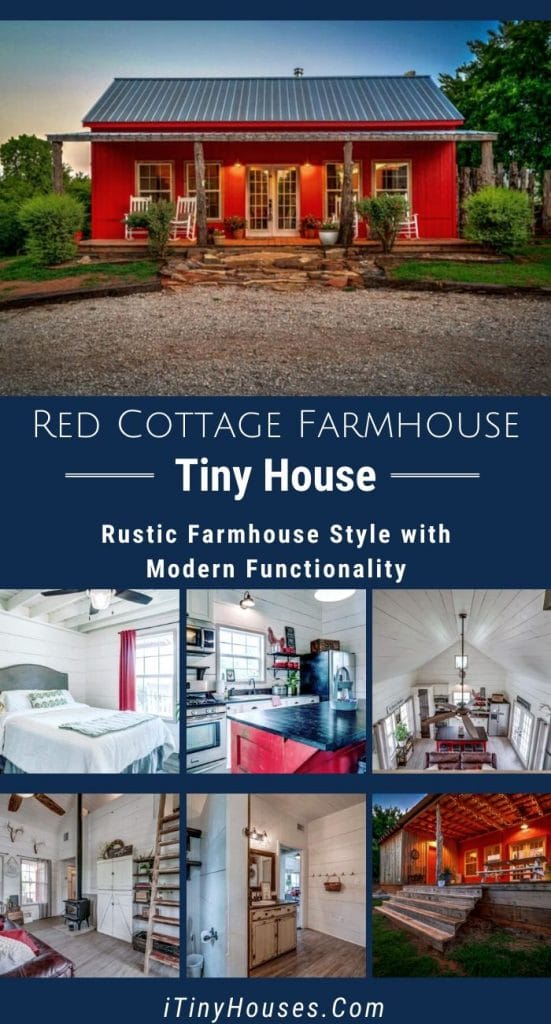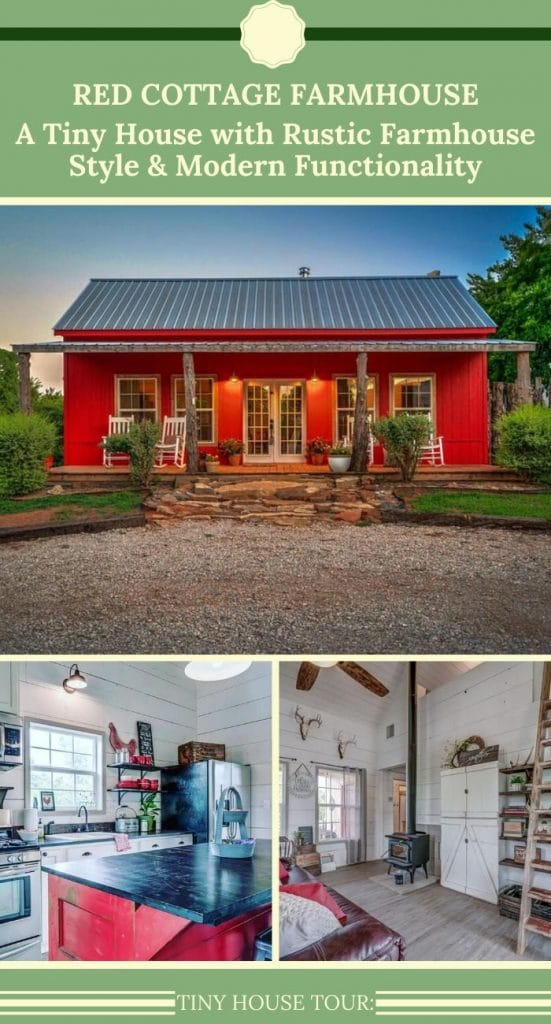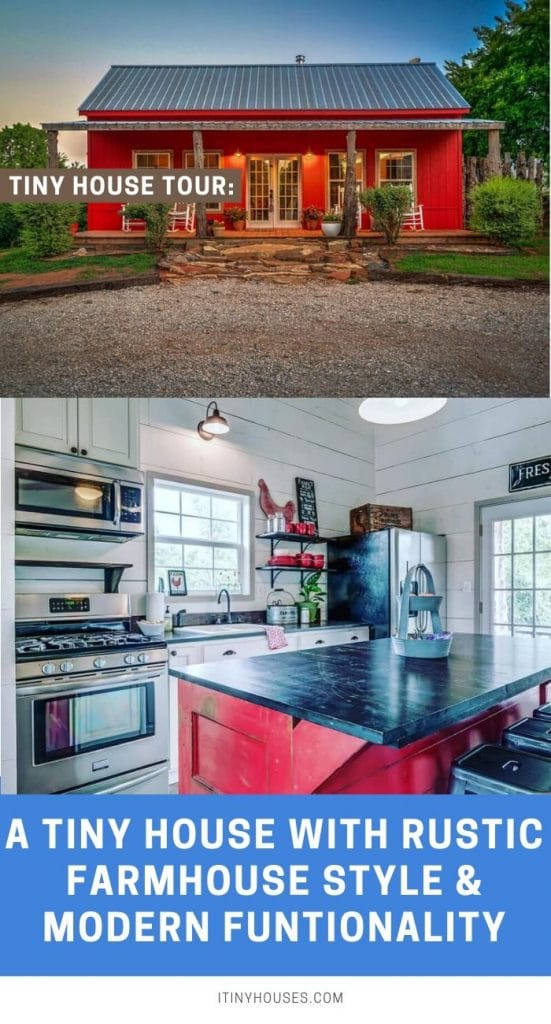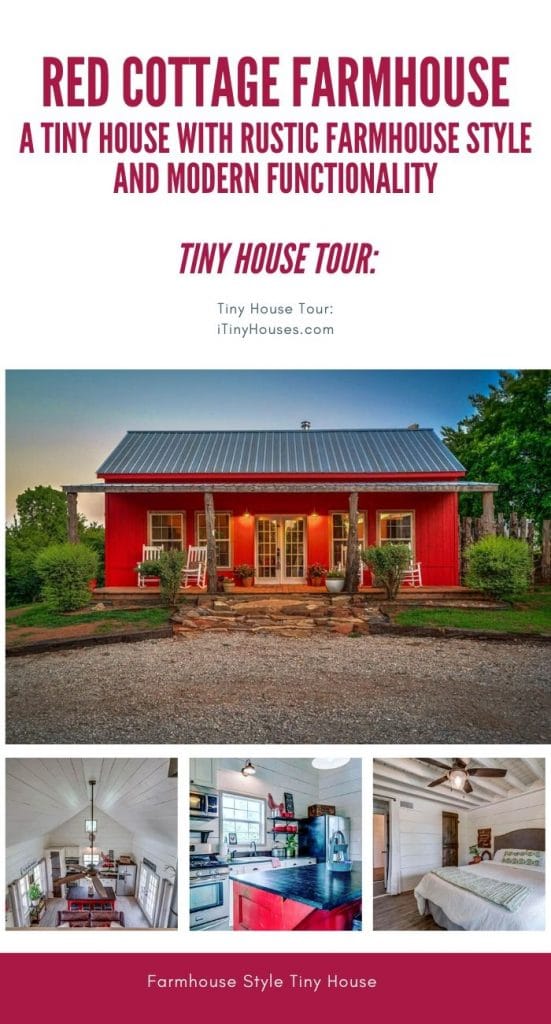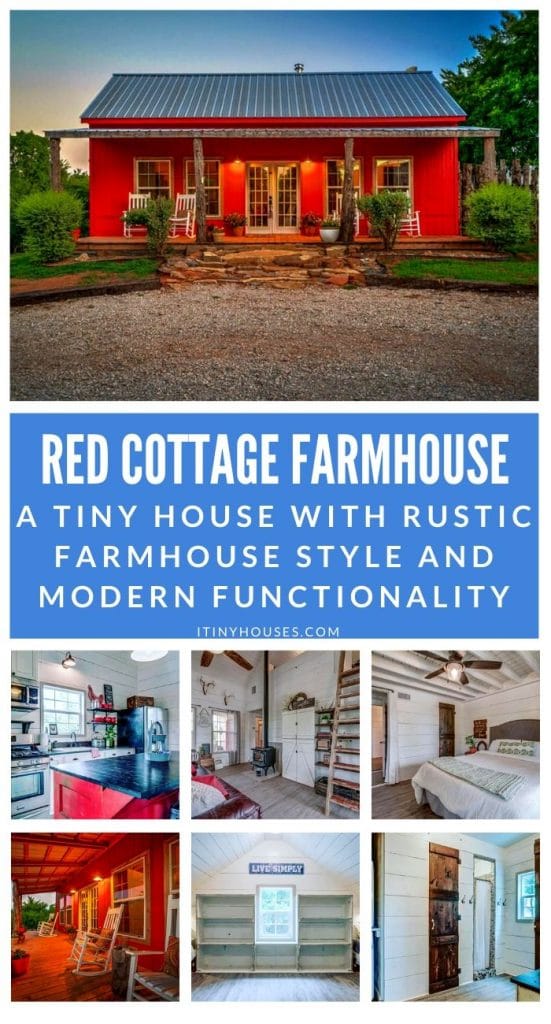If you are a fan of the popular farmhouse style and shiplap decor, then this stunning little red cottage built by an Oklahoma couple is going to wow your senses. This incredible smaller version of a classic farmhouse includes all of your favorite things. A comfortable front porch for enjoying your morning cup of coffee alongside the shiplap bathroom and rustic wooden shelving make you feel right at home the second you walk in the door.
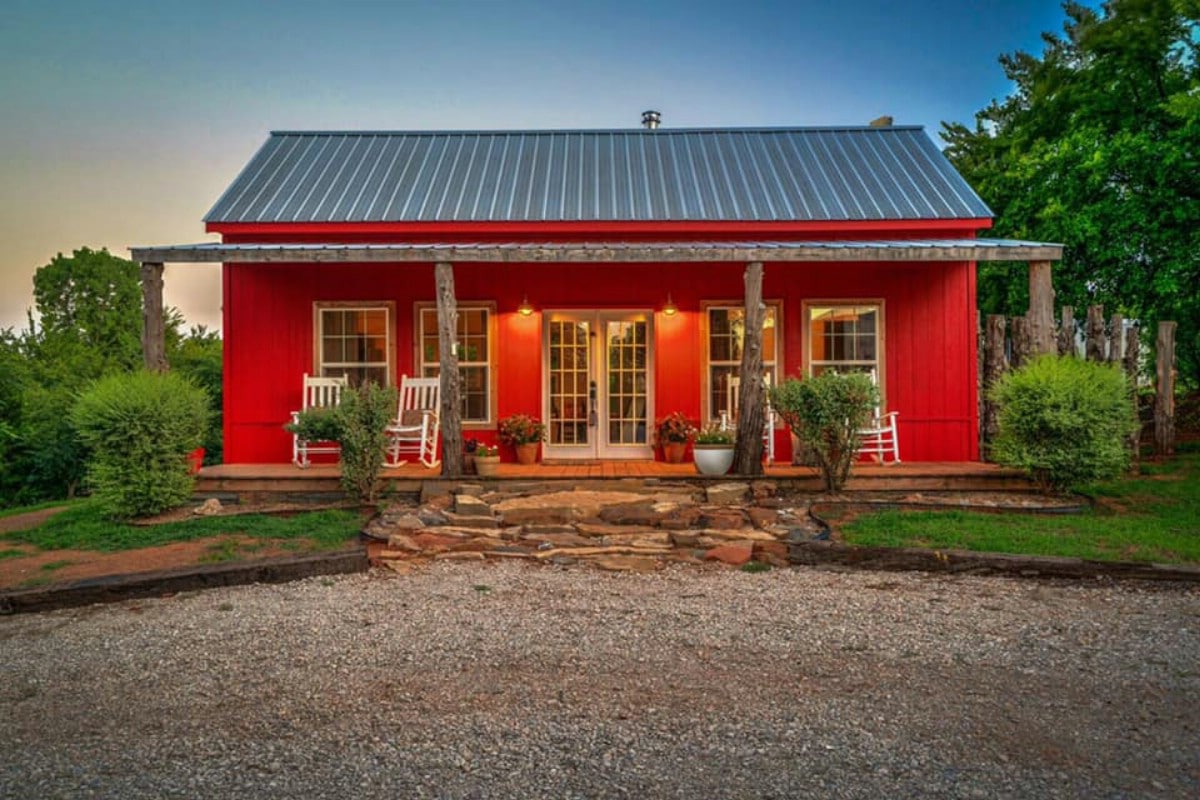
When you pull up to this cottage, you immediately fall in love with the porch perfect for rocking chairs. More than that, the large French doors and multiple windows make this small home feel larger than life. A perfect way to see the local views and bring in tons of natural light.
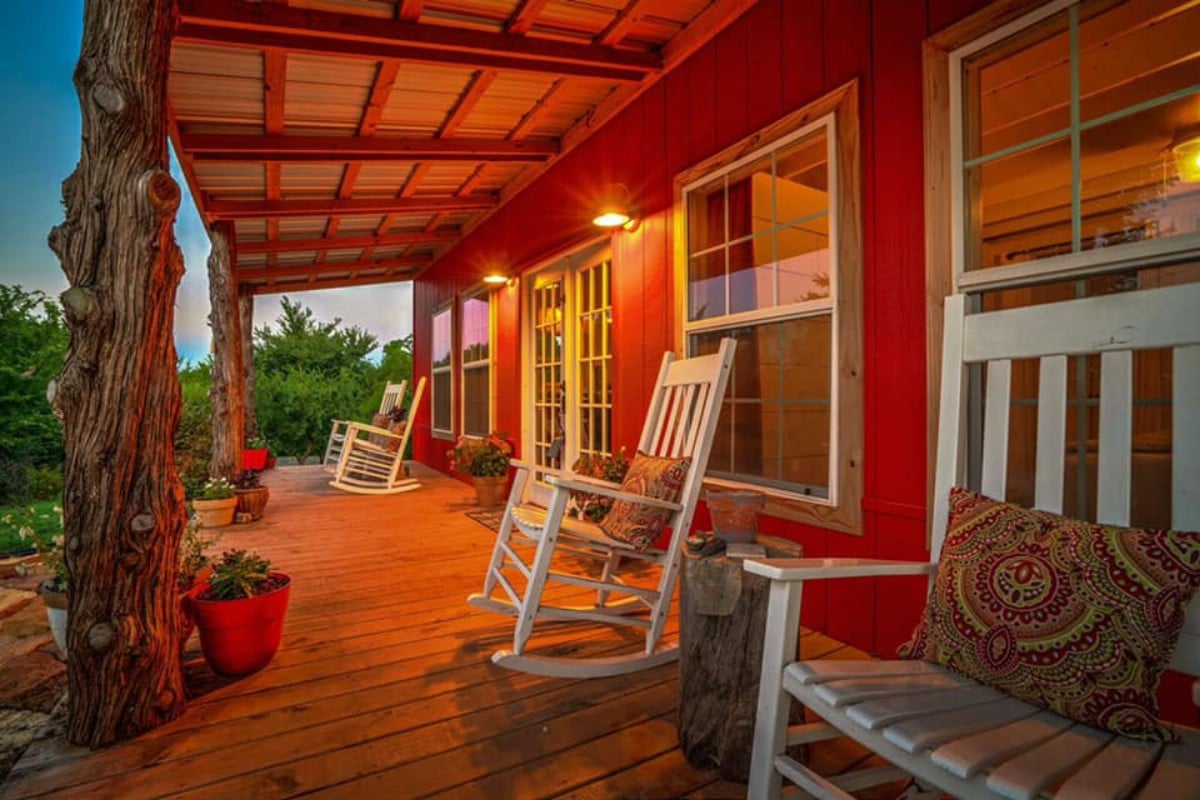
Step into the cottage and find a rustic wooden ladder leading up to the loft, but leaving plenty of room for shelving, bins for storage, and a built-in barn door entertainment center that is easy to open when needed, but perfect to hide away when not in use. A wood stove keeps you warm in the winter months, and the overhead ceiling fan helps keep air circulating in warmer temperatures.
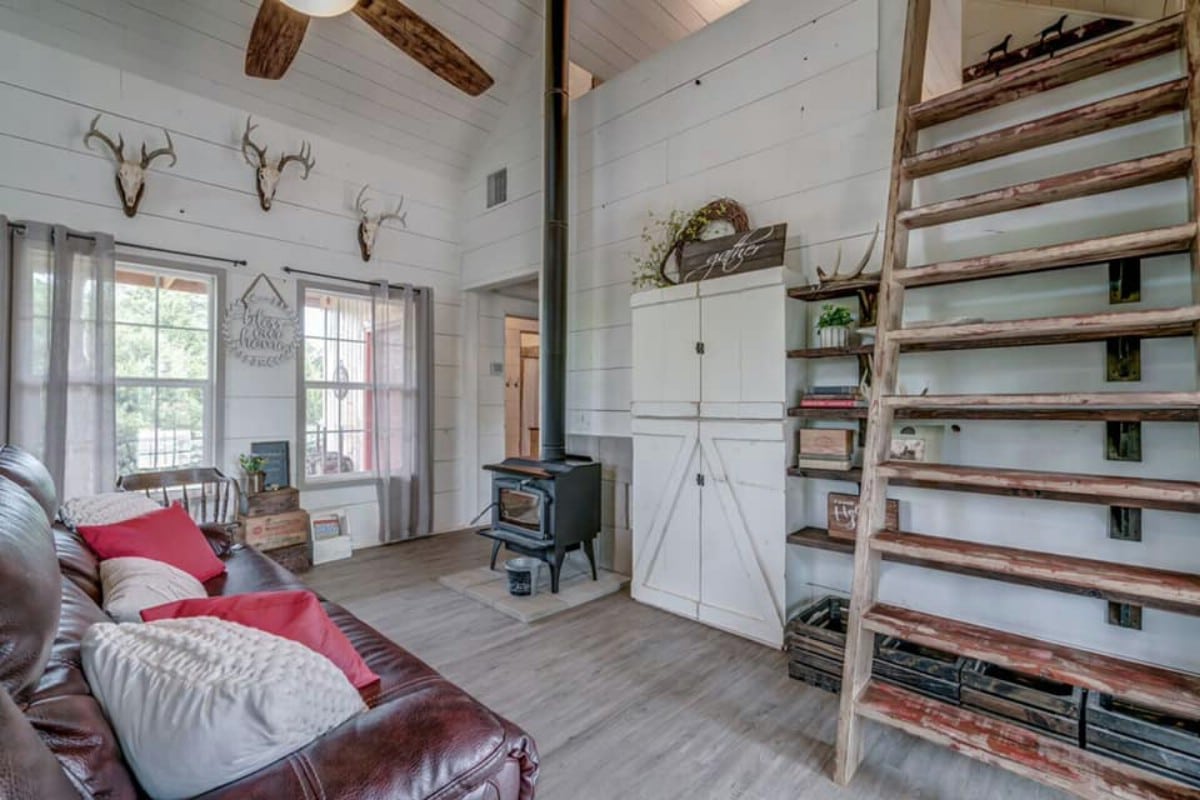
Of course, I cannot say enough about this stunning kitchen! The heart of the home is in the kitchen, and you can make your favorite gourmet meals in this functional space.
You’ll see a perfect farmhouse-style sink in front of a large kitchen window alongside full-sized appliances. An ideal kitchen for the gourmet home chef!
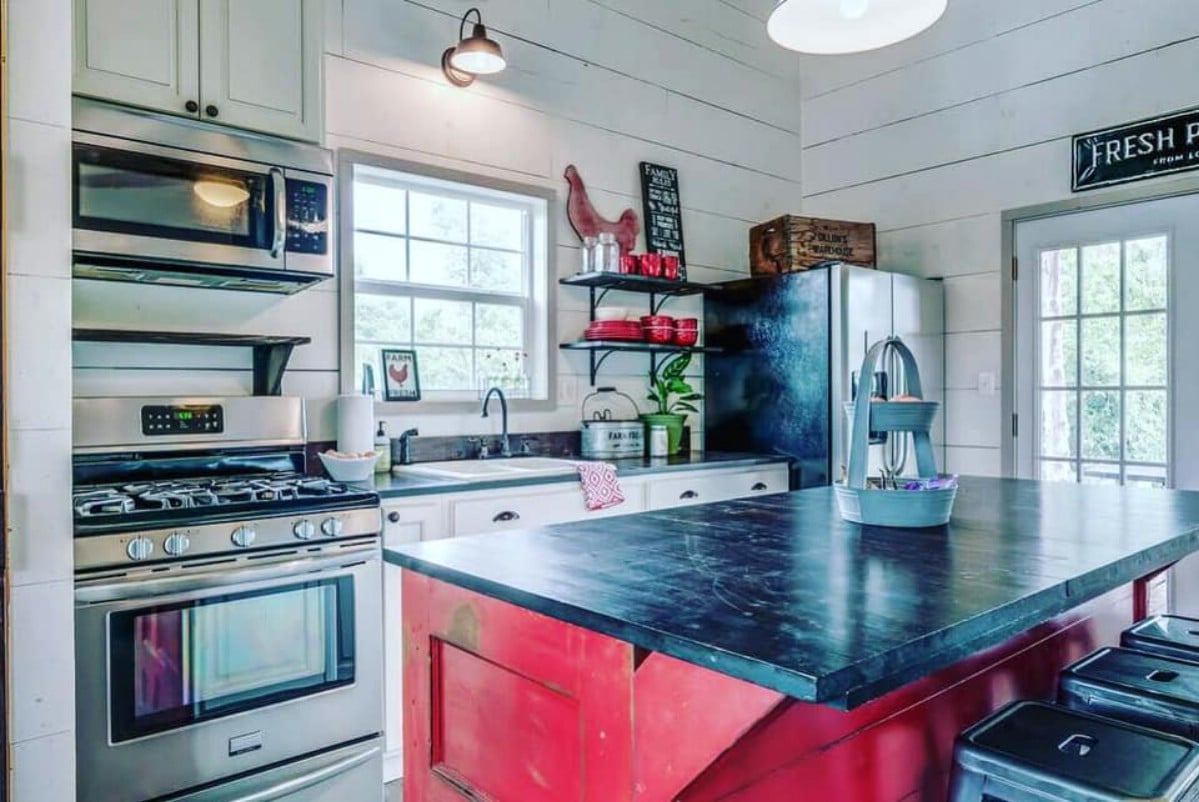
The master bedroom with attached bathroom is large enough for a queen-size bed to fit comfortably. You even have a private closet with rustic barn door closure!
The exposed rafters add farmhouse charm, while the height of the ceiling allows for plenty of room to add the simple ceiling fan for airflow. An open doorway leads to the bathroom and laundry, but don’t worry, a slide of the curtain affords much needed privacy.
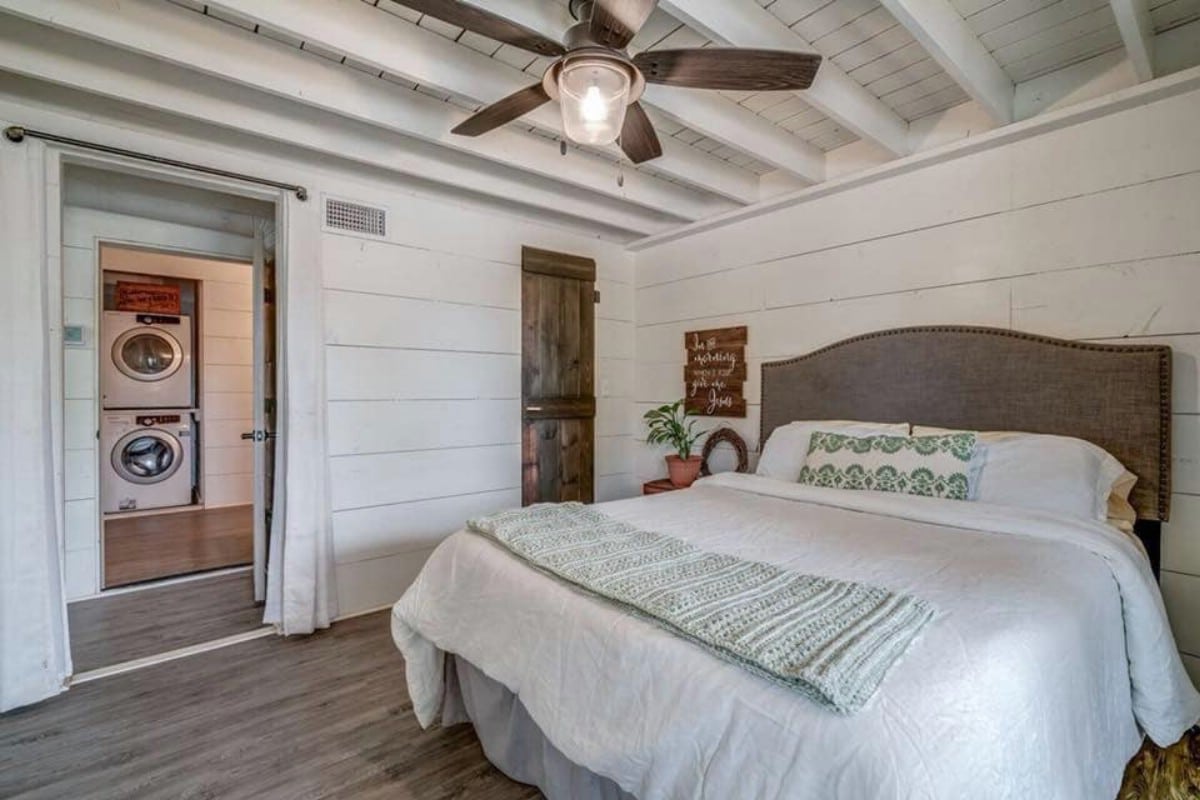
Of course, I can’t share this bedroom without mentioning the open windows that allow for a perfect view of your front porch and rocking chairs!
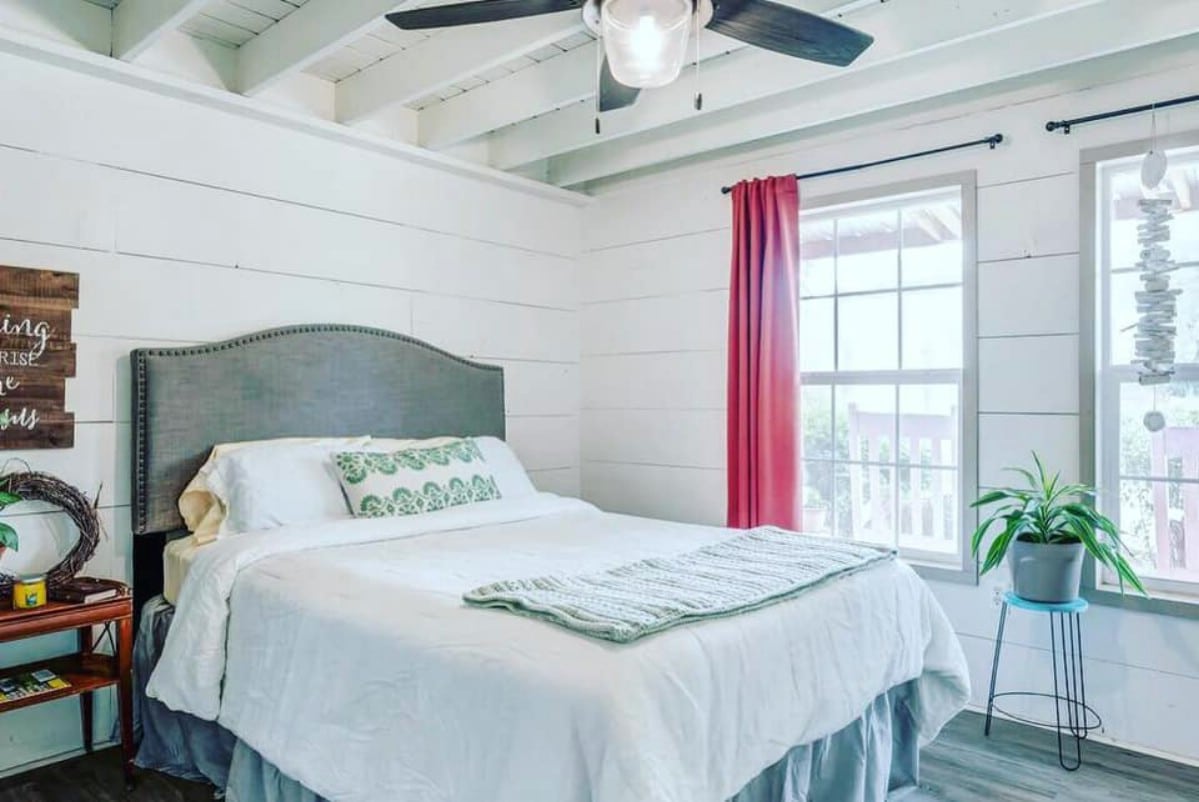
The full-sized toilet, rustic vanity, with gorgeous lighting and additional shelving and hooks make this a perfect bathroom for families. Shiplap and rustic wood flooring keep this in the farmhouse style while remaining fully functional.
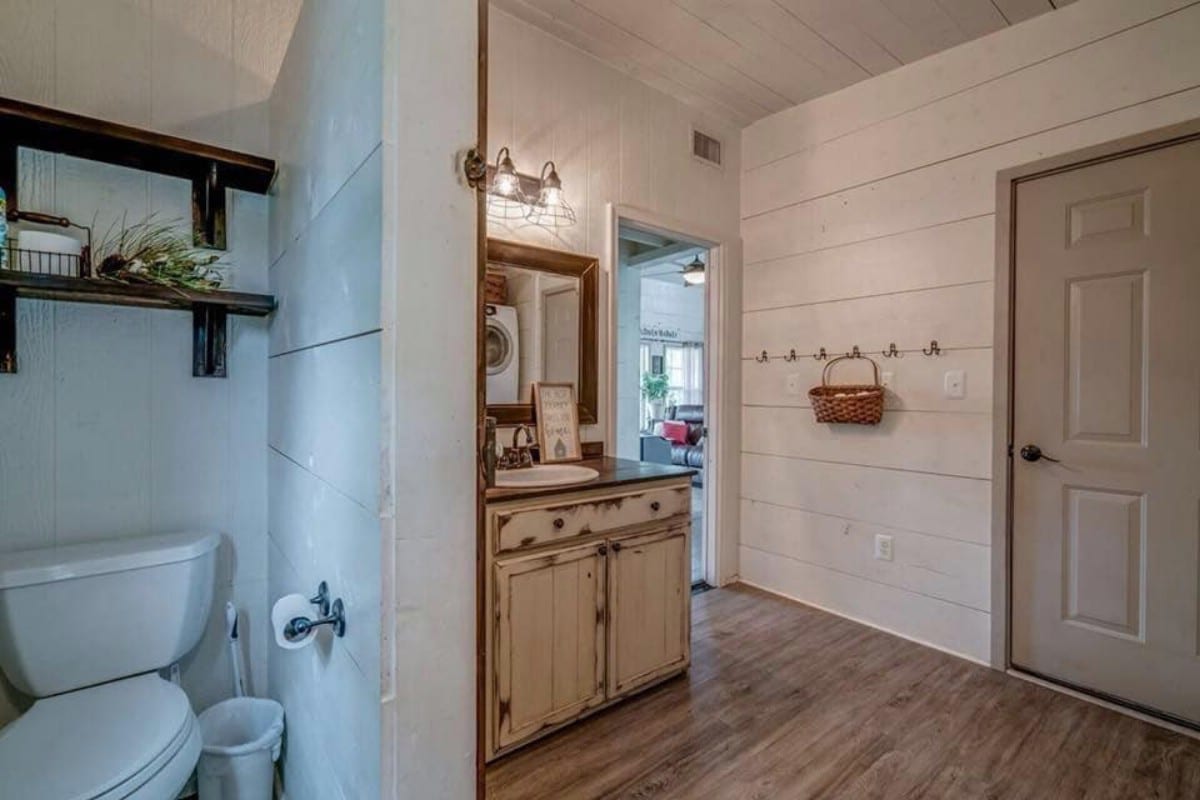
On the other side of the bathroom, you find just enough room for a stacked washer and dryer. Continuing the barn door theme, your bathroom closest gives ample room with storage next to a rustic pebble tiled shower. Don’t worry, there is also plenty of room for hooks on the walls to hang your robe and towel for after your shower!
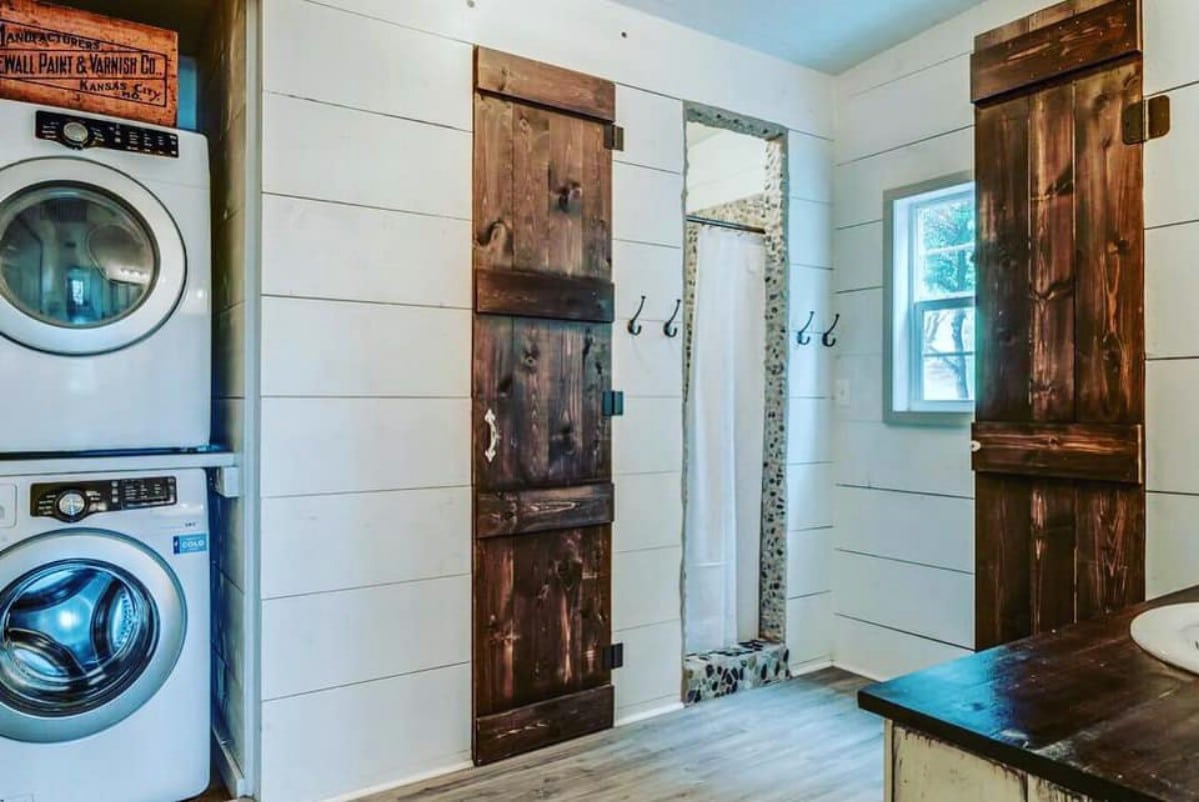
One of my favorite parts of this cottage is in the view from the loft. Here is where you will see those tiny details like an extra window above the kitchen, storage spaces above the stove, and how the island easily doubles as a dining table. 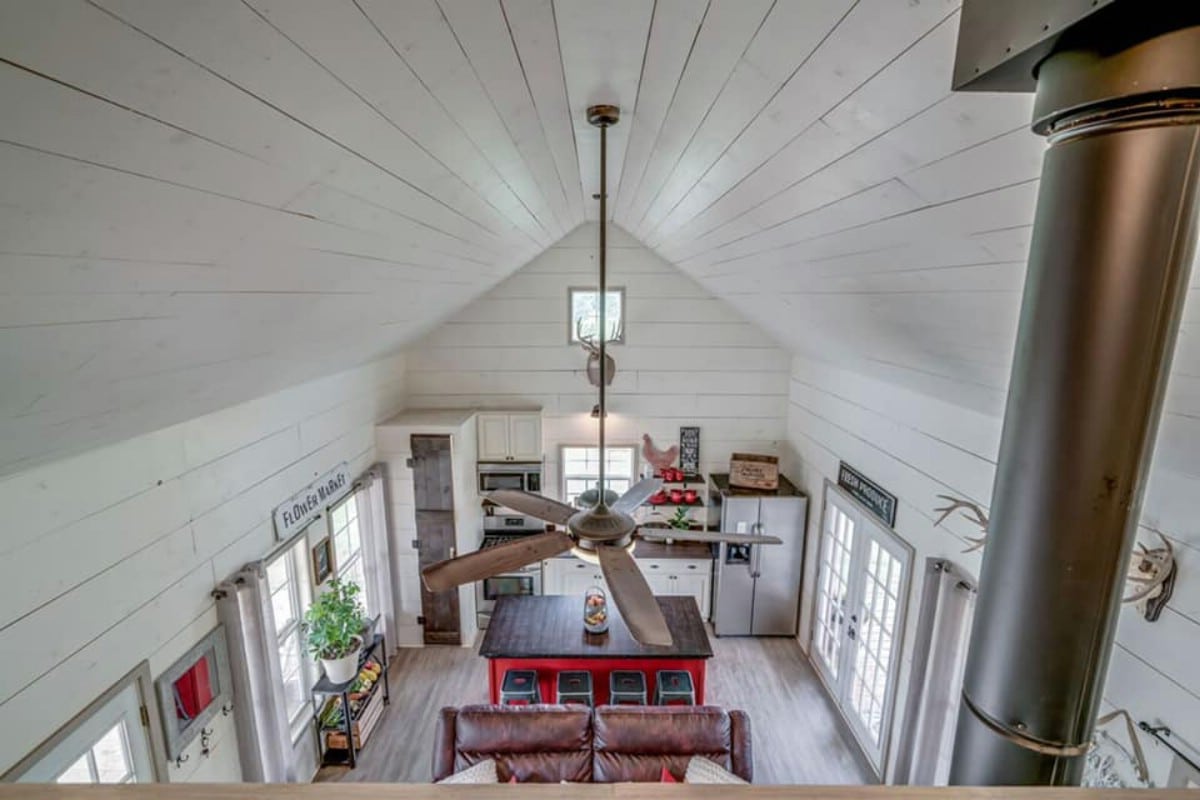
Go back downstairs and out the side of the kitchen to the back porch. Another awning awaits you that is ideal for the picnic table, outside lighting, and a perfect place for your own personal container garden.
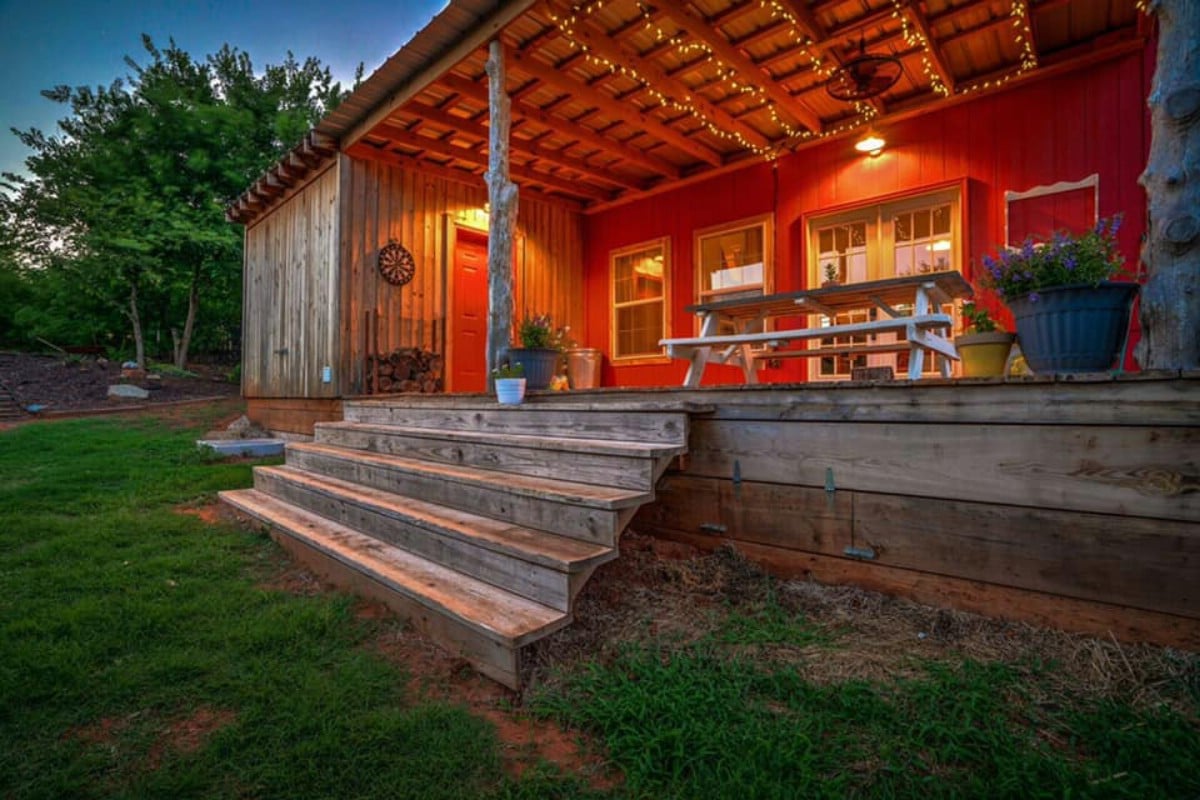
Blueprints for this little red cottage are available through the original builders. They include the full 3-dimensional renderings of not just the interior, but also the foundation, framing, windows, decor, and more. These truly take all of the guesswork out and allow you to present blueprints to your builder, or even tackle this project yourself.
This blueprint is available in three sizes including 500, 700, and 900 square feet to accommodate your family size and all include an upstairs loft for added space. For more information about these plans, see the Tiny House Marketplace or contact Matt Ruthardt at [email protected]. You can purchase the plans directly from the family’s website here https://www.ruthardt4adventure.com/when-where.

