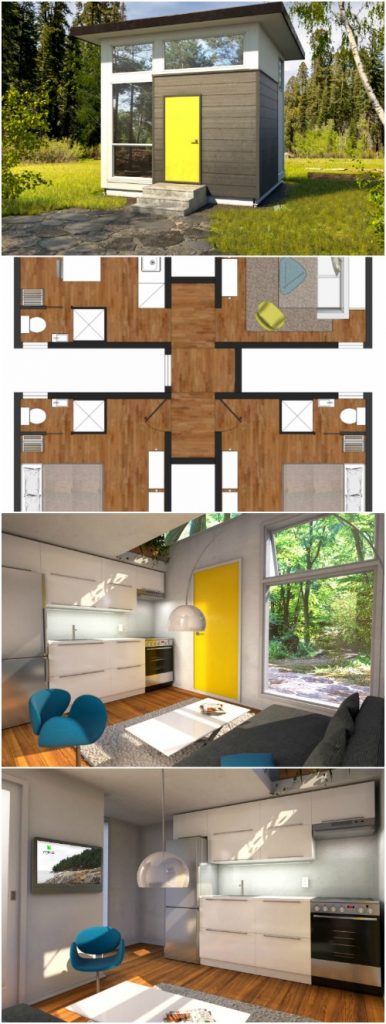Have you ever noticed that almost every tiny house you see is a long, rectangular shape? It’s a smart design, because you have room at either end for a loft. But that doesn’t make it the only approach. And some of the alternatives are really cool, like this one by Nomad Micro Homes. Called the “Nomad Cube,” it is literally a cube, measuring 12.5′ x 12.5′. Let’s check it out!
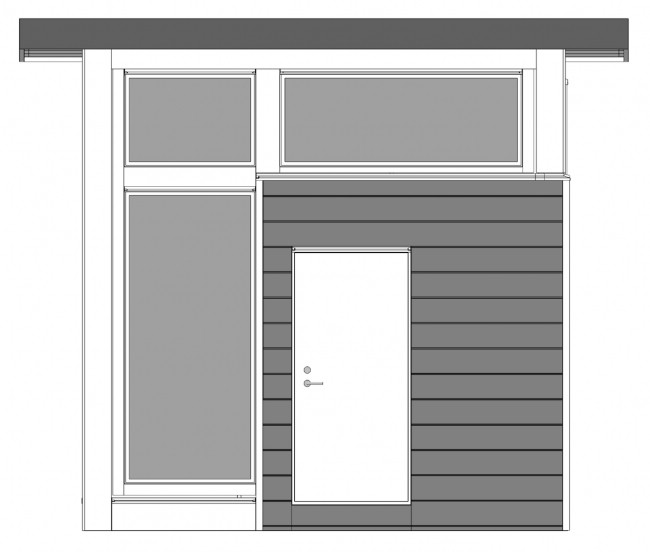
The cubic dimensions of this tiny house mean that from the outside, it looks even tinier than a lot of other tiny houses. A large percentage of the walls are given over to windows, to make the most of sunlight and scenery.

Here you can see the layout for the main floor:
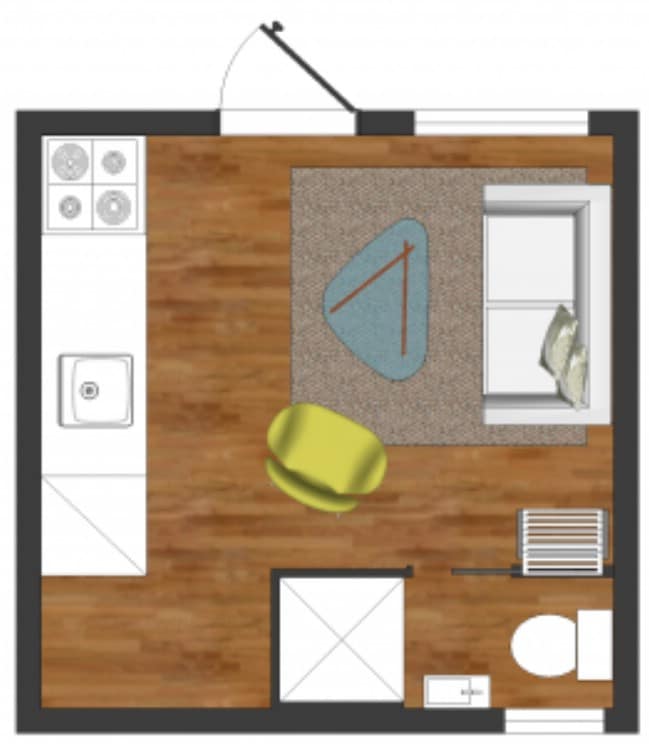
On one side, we have a kitchen, and on the other, the living area. There is a bathroom in the corner opposite the kitchen.
These renderings give you an idea what the interior looks like:
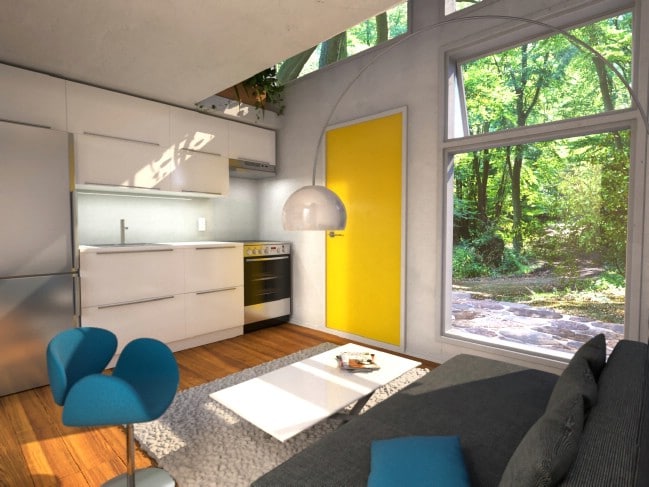
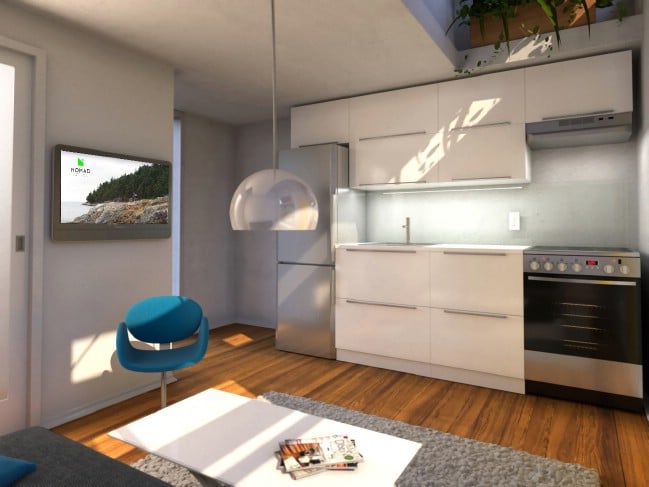
These images actually make the Nomad Cube look pretty spacious.
Amazingly, there is actually a loft inside the Cube as well:
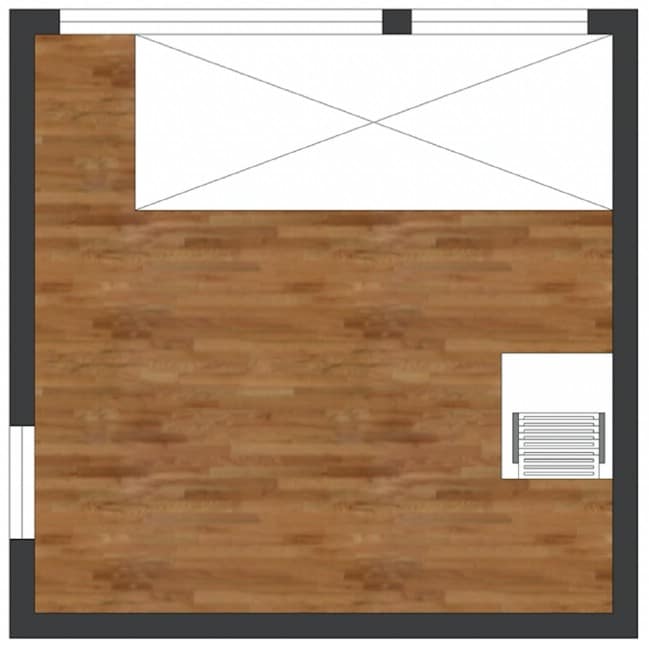
You can get a look at the loft as well as the rest of the tiny house in this video tour:
Don’t have enough space in the Nomad Cube? If you want, you can link multiple Cubes together to form a larger structure. In fact, Nomad Micro Homes sells a unit specifically for this, called Nomad Connect.
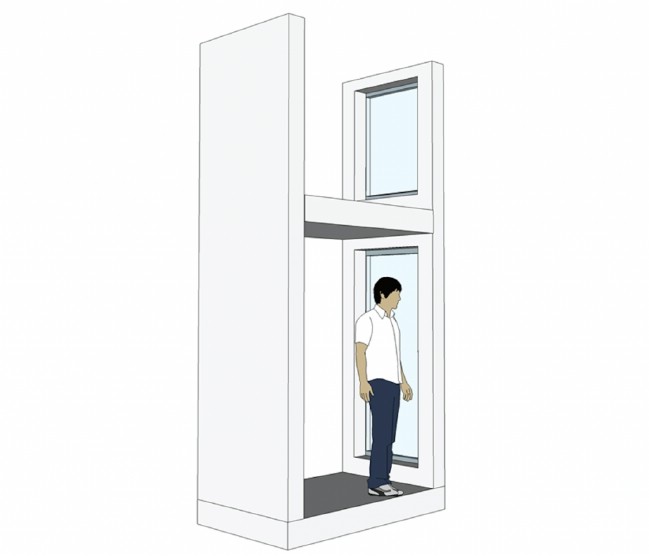
Here is an image which gives you an idea of how Connect can be used to create a larger structure:
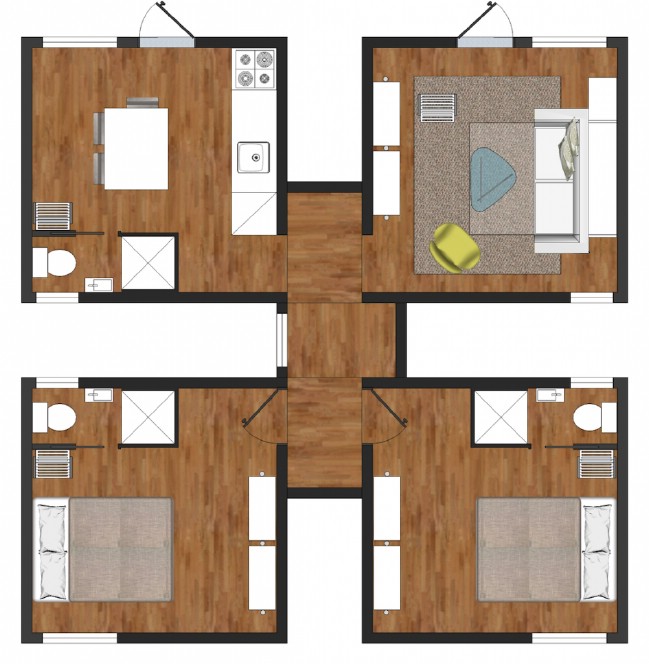
What a cool, innovative design! Be sure to drop by Nomad Micro Homes to learn more.

