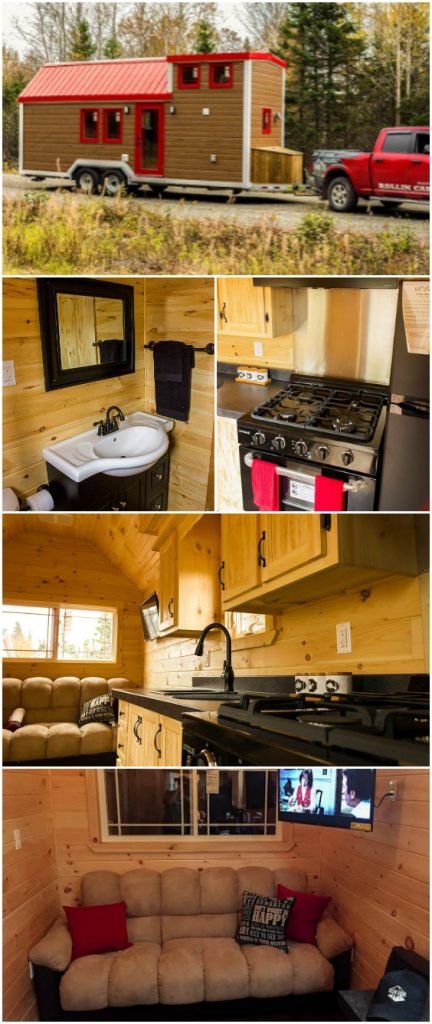Rollins Cabins is a new tiny house builder from Canada and we’re going to be keeping an eye on them after seeing their impressive debut! This home is 24 feet long and has 160 square feet on the main floor with an additional 50 square feet in the loft. With an attractive exterior and an impressive interior, we’re excited to see what they do next! This model starts at $48,386.
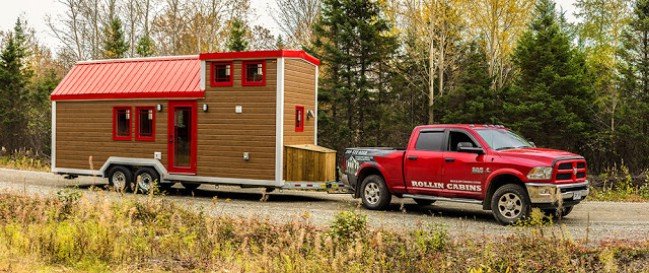
Inside, the home is wrapped in beautiful wood siding that matches the custom cabinets in the fully-equipped kitchen. The barn-style roofline gives you tall ceilings inside and makes the home feel open and spacious.
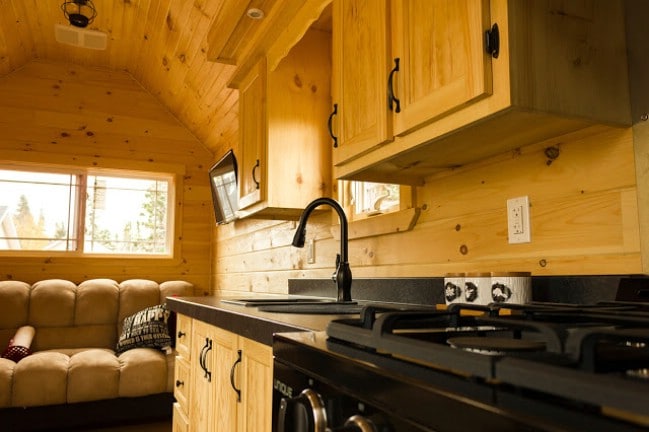
The living room has enough room for a comfy couch which can be pulled out to make a bed. A TV was also mounted to the wall and can be viewed from the kitchen easily as well.
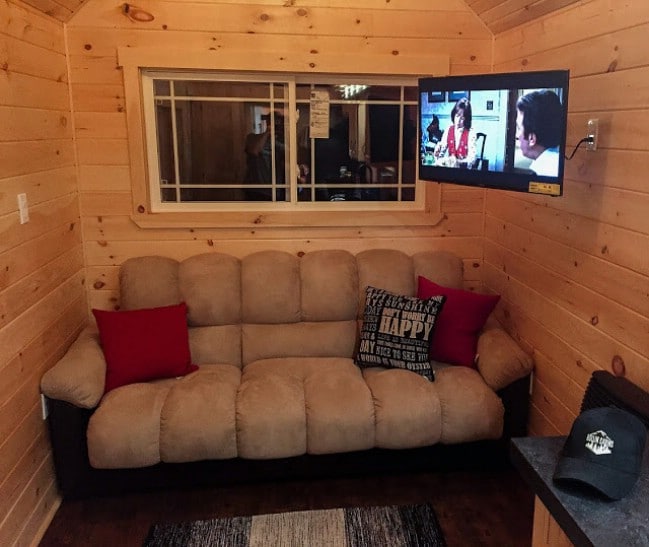
A table was added below two windows and can be used for dining or work. The beautiful wood was given a protective coating so it will last for years to come.
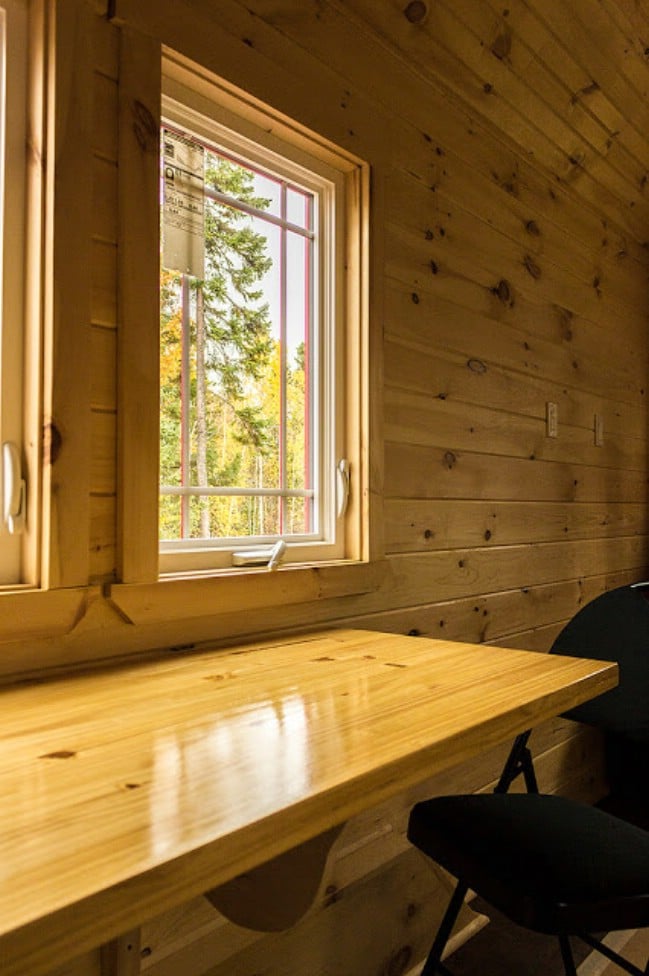
The home’s kitchen has everything a cook needs including a full-sized stove and oven as well as a refrigerator.
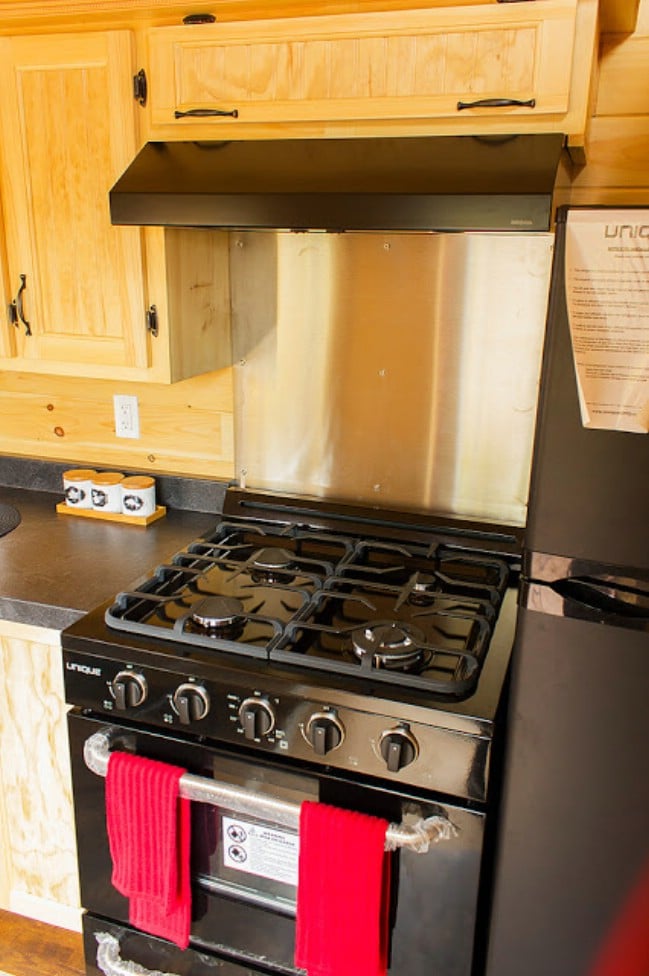
The home’s loft is over the bathroom and is reached by a ladder. You also have a large closet next to the kitchen with shelves to hold plenty of items and goods.
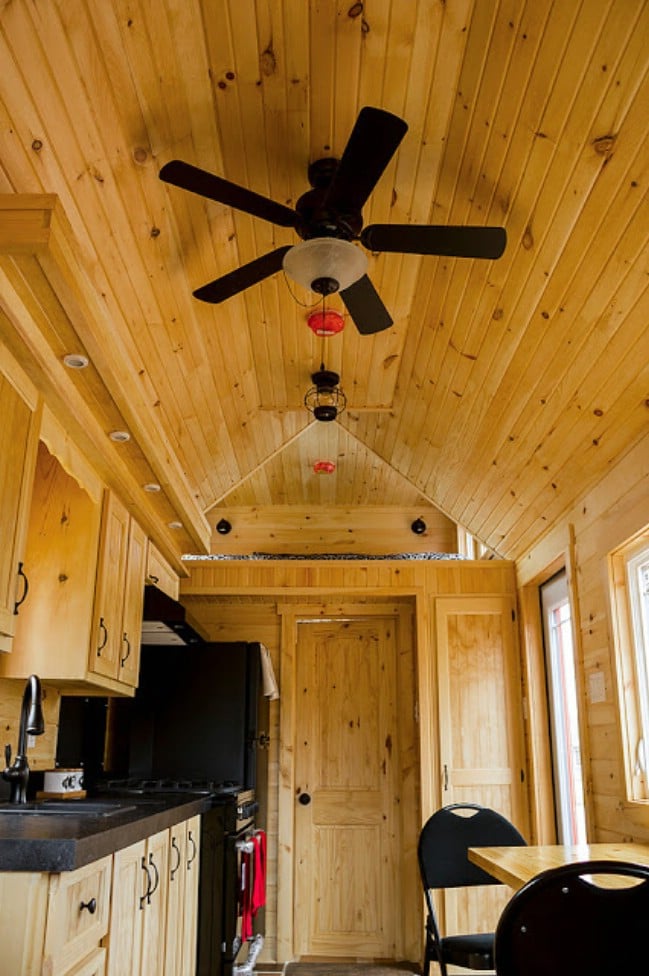

Upstairs, the loft has large windows that keep the room fresh and two wall sconces give you light in the evenings.
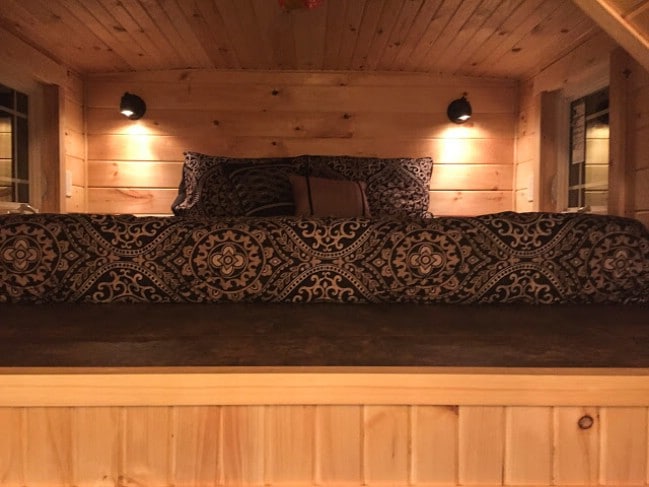
The home’s bathroom features an attractive sink and vanity with high-end hardware and finishes. You also have a flushable toilet and a full-sized shower stall with a glass door.
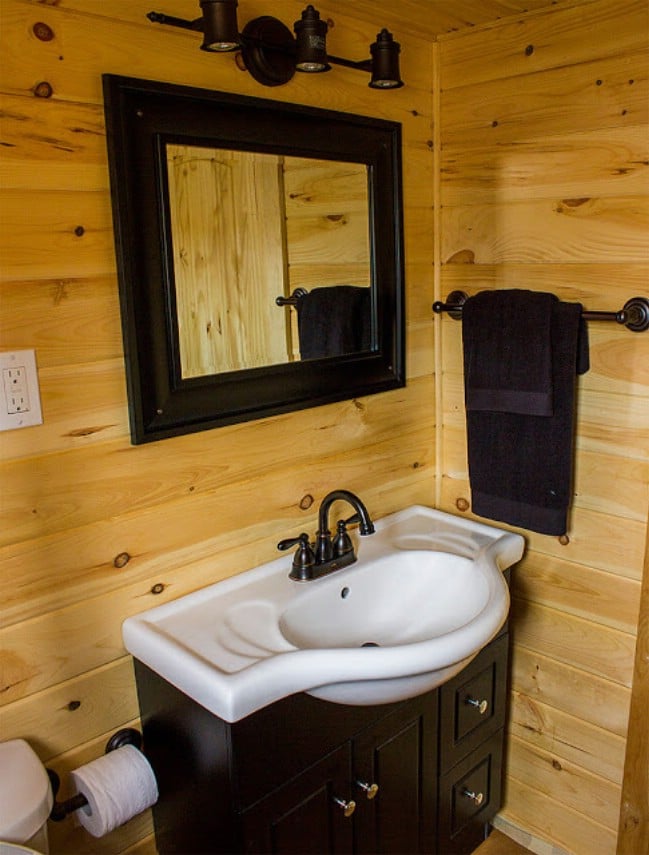
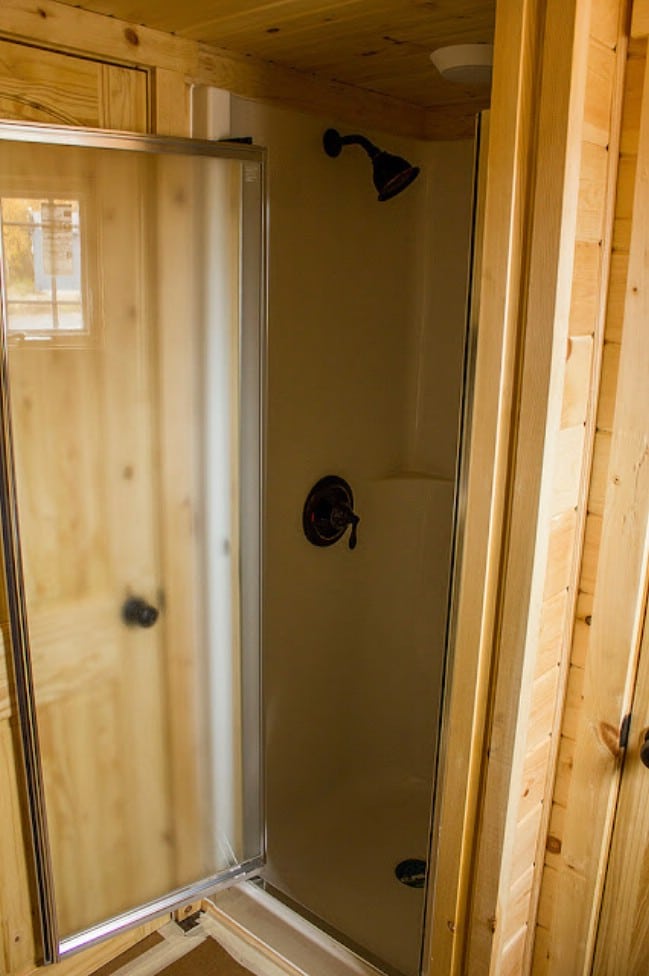
This home features great options such as a 32” flat screen TV, LED lighting, a heater and a large water heater. All of this means you’ll have a comfortable home in every season!
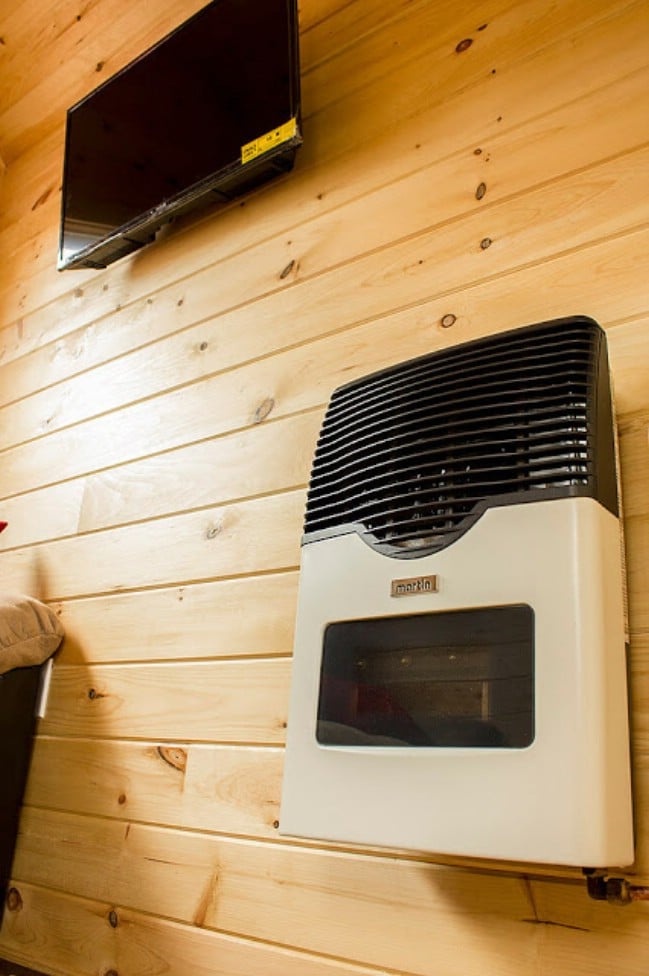
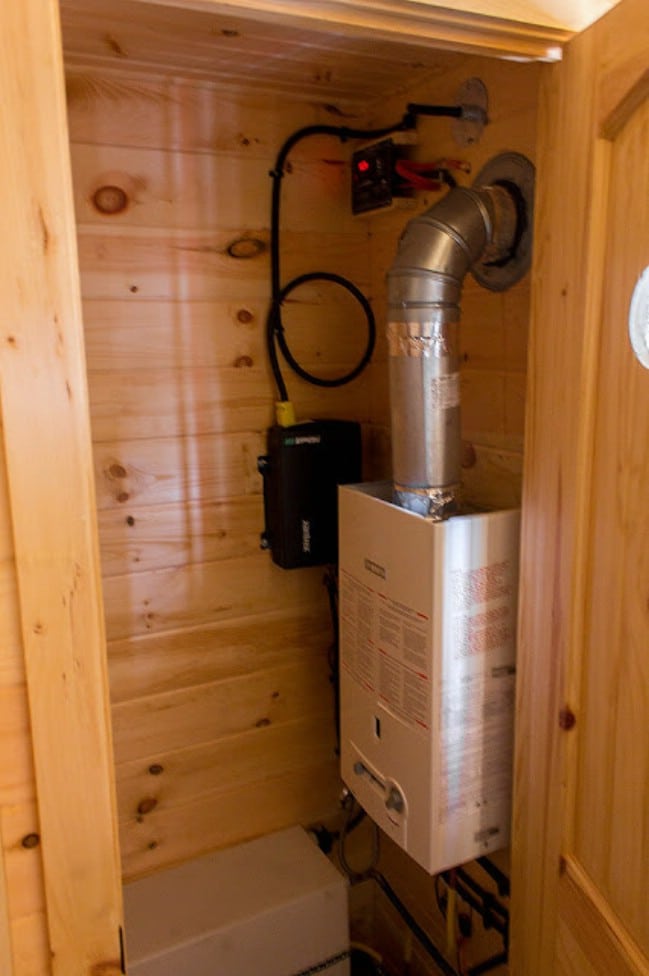
We can’t wait to see what else this company puts out after seeing the quality of this home!
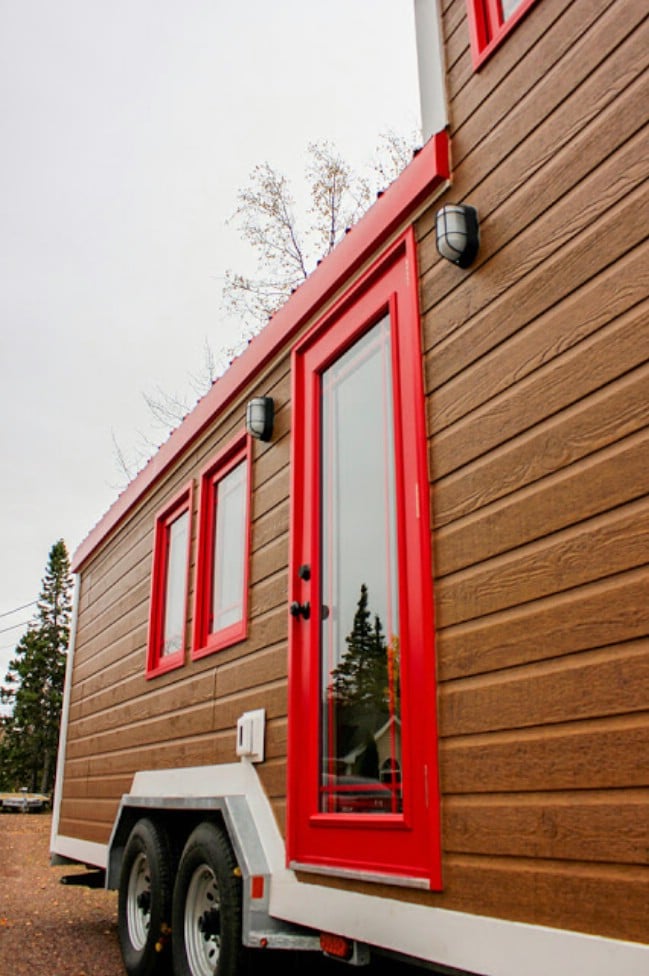
Check out the Rollins Cabins website at https://www.rollincabins.com/ and follow the new company on Facebook at https://www.facebook.com/Rollin-Cabins-LTD-113141915758893/ and on Instagram at
https://www.instagram.com/rollincabins/.

