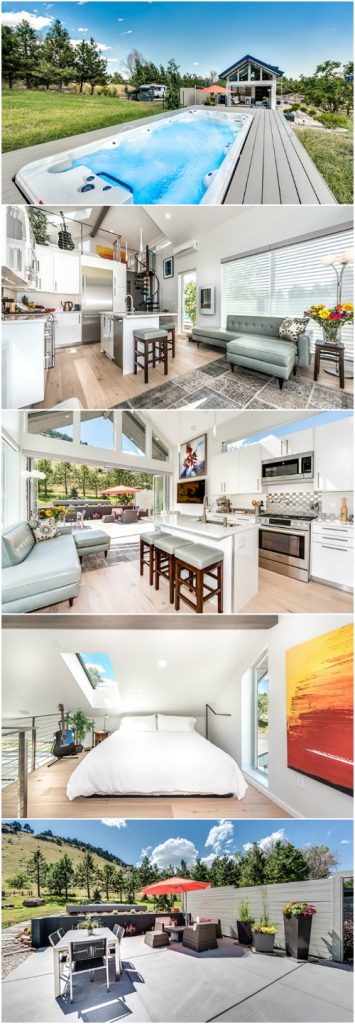Usually when you think about tiny house living, you think about scaling down, right? Not just scaling down space, but also cutting back on luxuries and living a simpler life. Well, it doesn’t have to be that way, as demonstrated by the Mt. Sanitas Tiny House in Boulder, Colorado. Designed by Tomecek Studio Architecture, this may be one of the most luxurious tiny houses ever constructed.
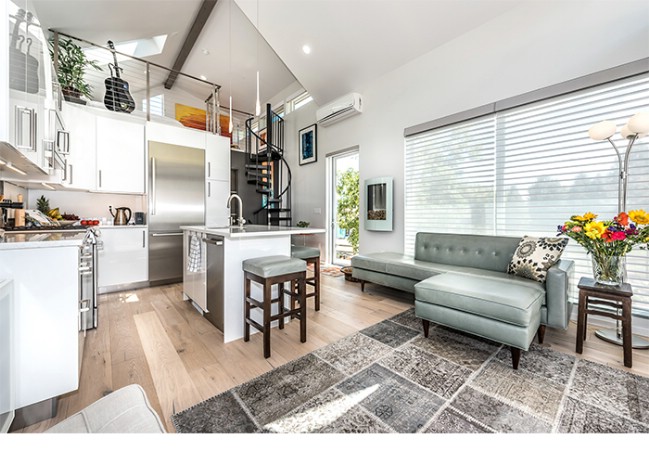
You can tell this house is something special just from this first view. Even though the layout is the standard, familiar tiny house layout (albeit with a wider profile), the spiral staircase, the contemporary kitchen, and the sleek minimalism all give the home a unique, lavish feel.
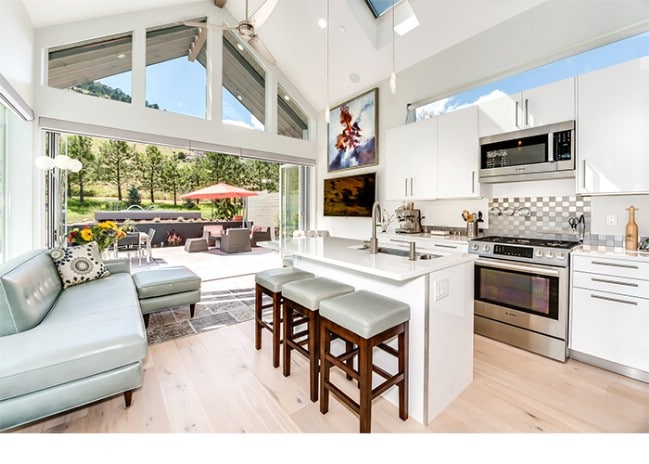
The real secret to maximizing the sense of space in this house is the bifold door in the living area. This allows the entire wall to be opened up to the patio, which extends seamlessly beyond, creating a fluid indoor-outdoor space. As you can see, the view beyond is spectacular.
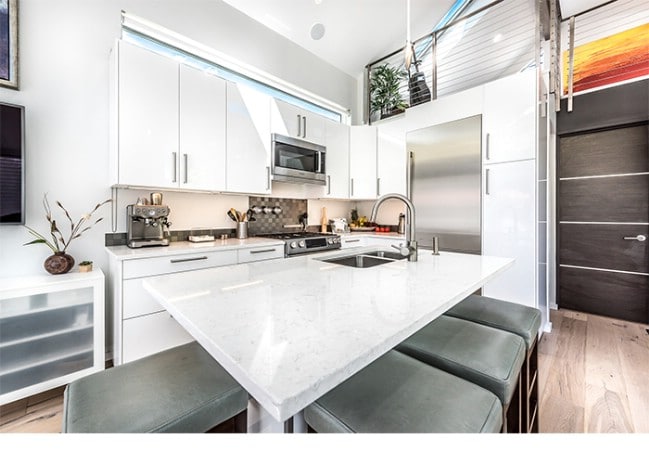
A closer look at the kitchen reveals a full size fridge, a microwave, a stove, a deep sink, and a surprising amount of counter space thanks to a spacious island in the middle.
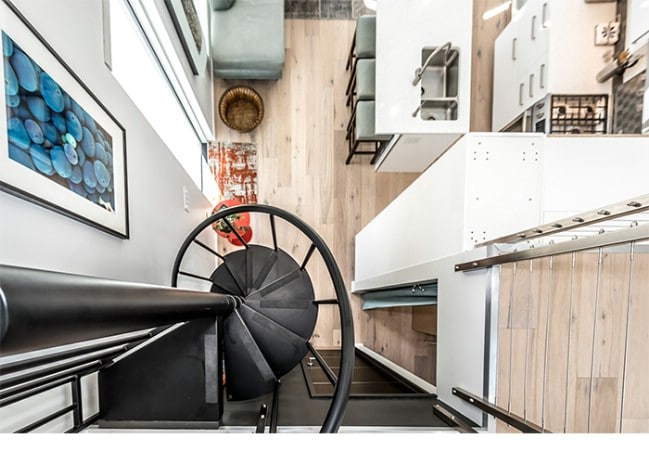
This view may be a bit confusing at first glance. You are looking straight down from the top of the spiral staircase in the loft. It certainly gives you a unique perspective on a distinctive and well-appointed dwelling.
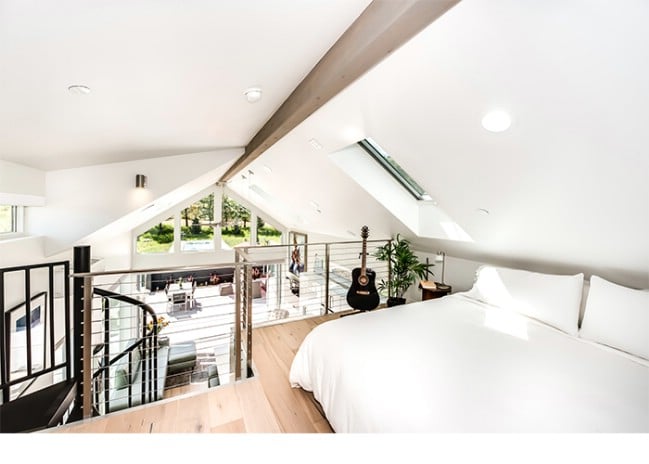
Here is a more traditional shot from the loft. The minimalist railing along with plenty of floor space and a vaulted ceiling keeps the loft open and airy, something which can be hard to achieve with such a small square footage.
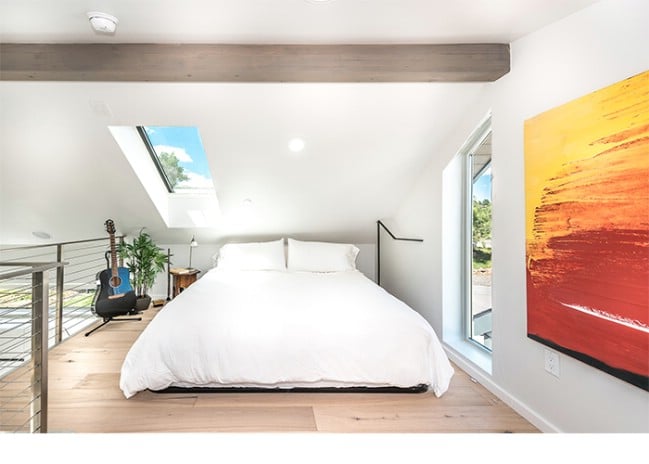
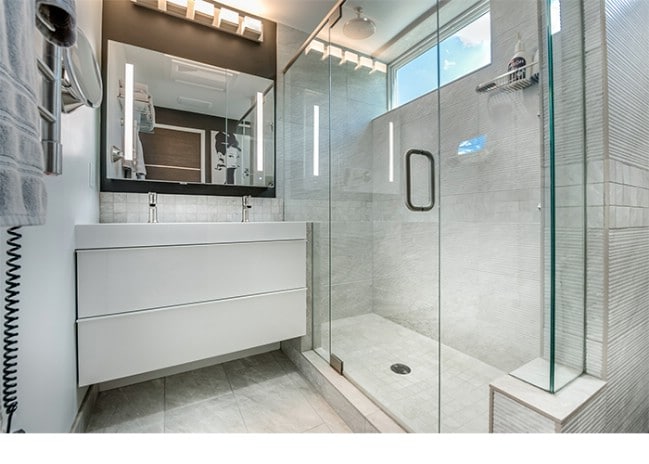
The contemporary design continues in the bathroom, which includes a large shower stall with a glass door and a high window to let in sunlight. The sizable mirror is well-lit, and the sink includes two taps so that a couple of people could comfortably get ready for the day in front of it.

This is a very secluded spot. It is within city limits, but the home occupies ¾ of an acre. There are more than a hundred trees and shrubs surrounding it and screening it off from the outside world.
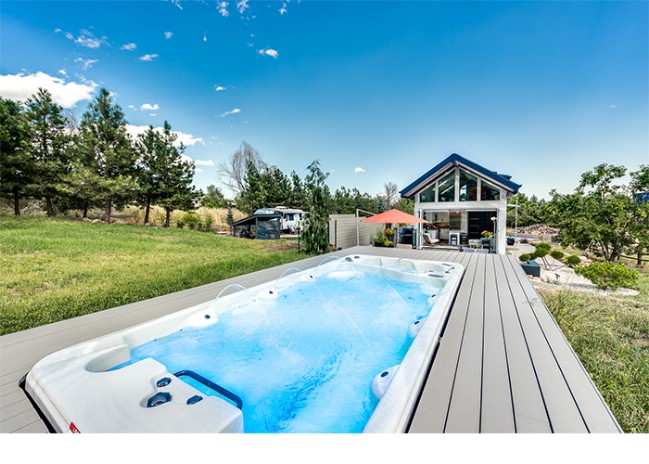
Finally, here is what you haven’t yet seen: the huge luxury swimming pool. But what is really striking about this design is the sense of unity you get from the patio. The lines all lead back in the direction of the house, which is what gives you that sense that this is all one continuous space. So even though the house is only 450 square feet, the indoor and outdoor space add up to a feeling of openness and freedom.
If you enjoyed the Mt. Sanitas Tiny House, be sure to visit the architect’s page here. While most of Tomecek Studio’s other structures are significantly larger than this one, they are all well worth checking out, and incorporate many of the same minimalist elements which make this house so sophisticated.

