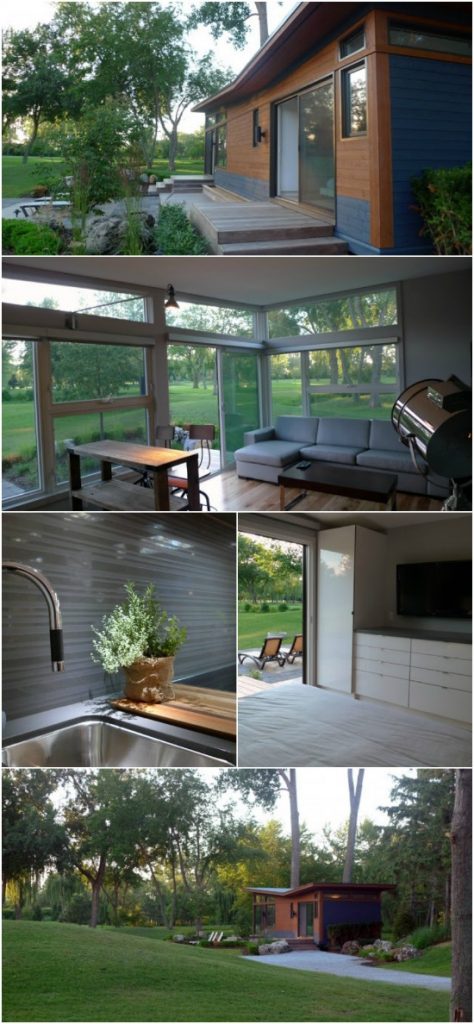The design team at Altius Architecture in Ontario came up with an incredible tiny house idea that can be a charming 480 square foot home or combined to make a larger home up to 2,000 square feet! The home is named The Solo 40 and it sells for about $195 per square foot.
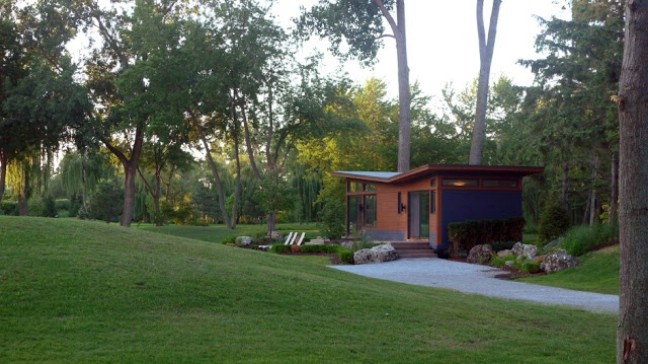
This home is completely customizable to fit your needs and wishes so the sky is truly the limit. We love what they came up with at the Rochester Golf Club and Resort in Ontario shown here. The home was given a large outdoor space with a multi-level deck and large sliding glass doors.
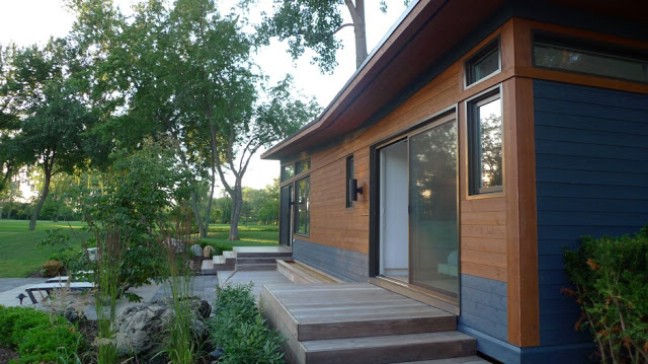
Inside the home is modern and bright with a wall almost entirely made of glass. The hardwood floors add warmth to the gray-toned home and connect the different rooms throughout the open layout. The kitchen is in the center of the home and is designed almost as a large island with sleek cabinets and full-sized appliances.
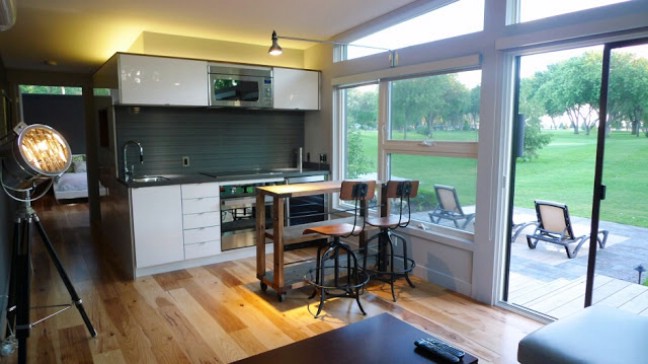
The slate countertop and light gray cabinets are complemented by a gray backsplash and stainless steel hardware.
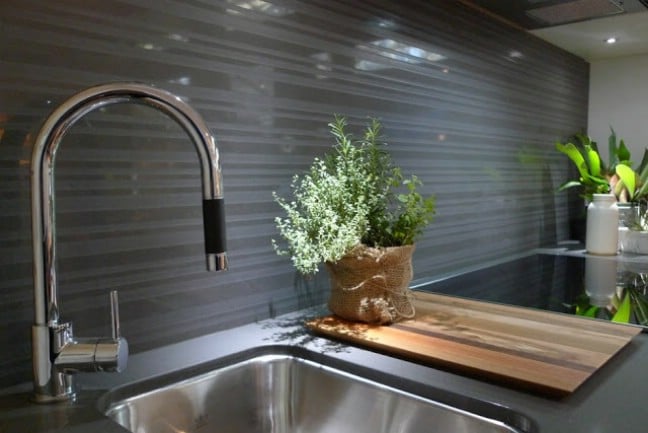
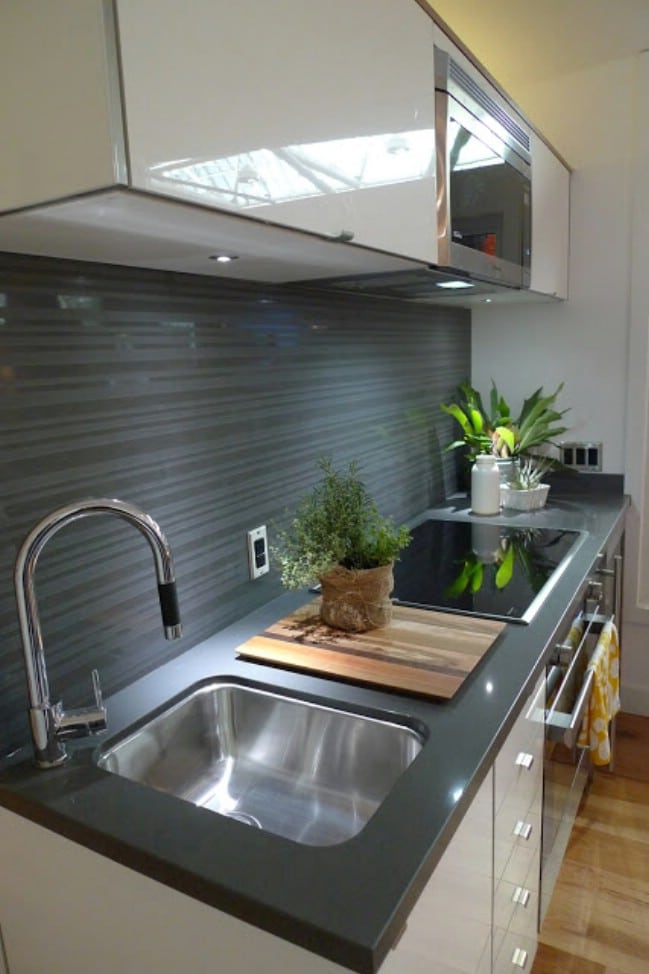
The spacious living room is also surrounded by mostly glass for a bright and airy effect allowing you to take in the beautiful scenery from an oversized couch or the island which serves as a small dining table.
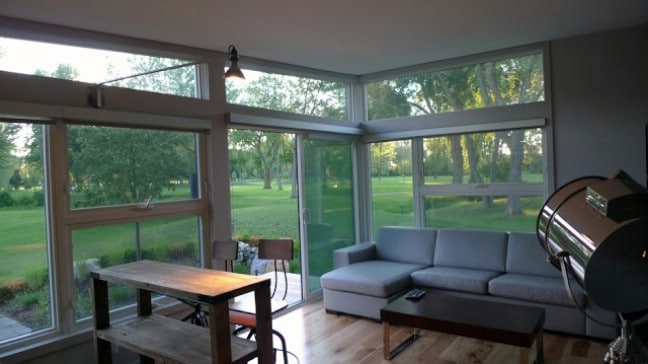
The bedroom is on the other end of the home and has a large built-in storage unit with plenty of room for a king-sized bed. It can also be opened up to the outdoors by sliding the large glass doors open.
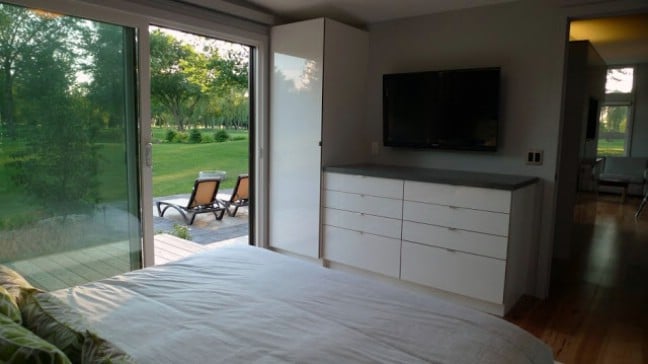
The possibilities for the Solo 40 are truly endless! If you’d like to learn more about the prefab tiny house, go to https://www.altius.net/ for more information.
And to learn more about Altius Architecture, visit their website at http://altius.net/.

