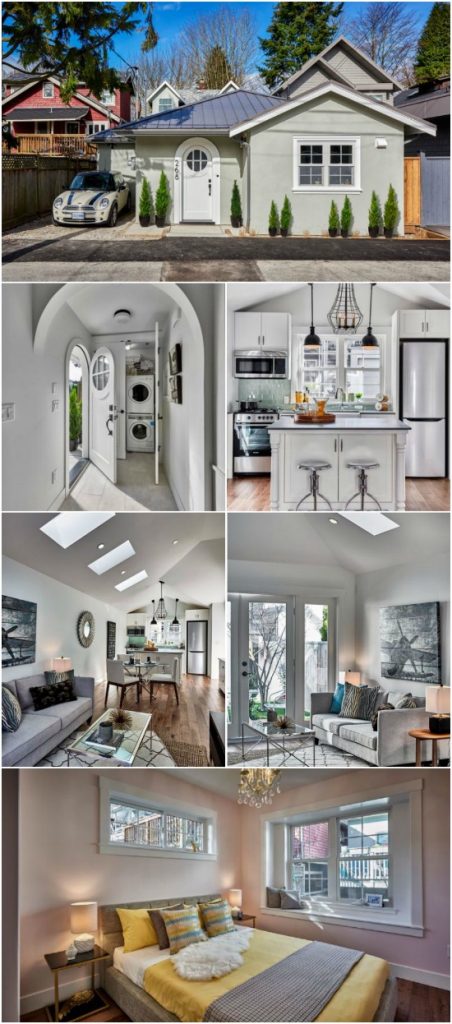Canada is known for their friendly culture, French influences, and now their Laneway houses. These smaller homes came about in an effort to encourage higher density in homes with the rising population. The Laneway house is the perfect solution for aging parents, adult children, or to rent out for supplemental income! Check out this Laneway house by Smallworks builders and you’ll understand why we hope the trend catches on!
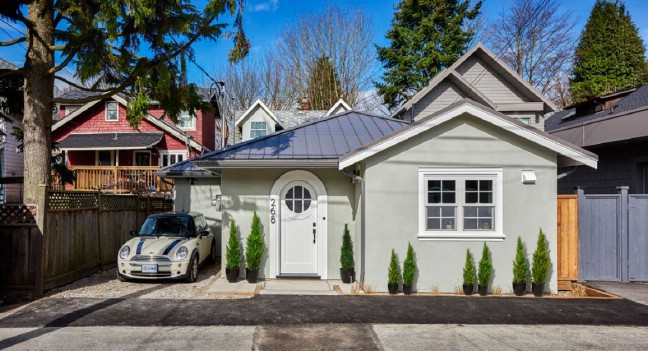
The charming home features a gray interior which is entered through a rounded door. Just inside the entry is a closet housing the stackable washer and dryer machines as well as storage space. The hallway then leads you into the rest of the home through another archway.
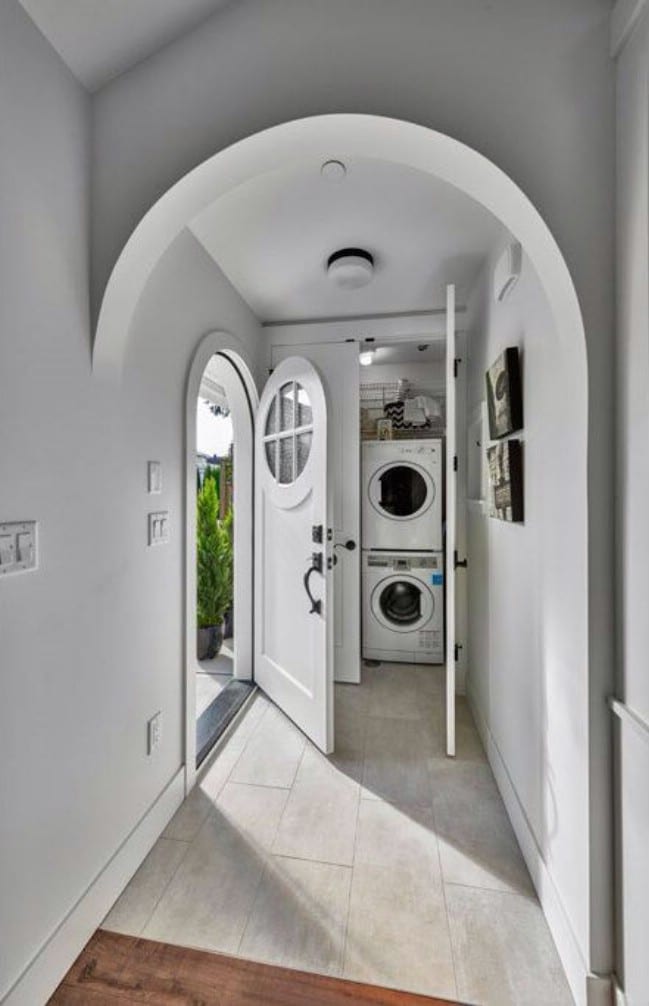
The large kitchen features beautiful custom cabinetry painted white with stainless steel full-sized appliances and a large island which doubles as a dining space. We love the lighting fixture chosen for the kitchen and the playful aspect they bring!
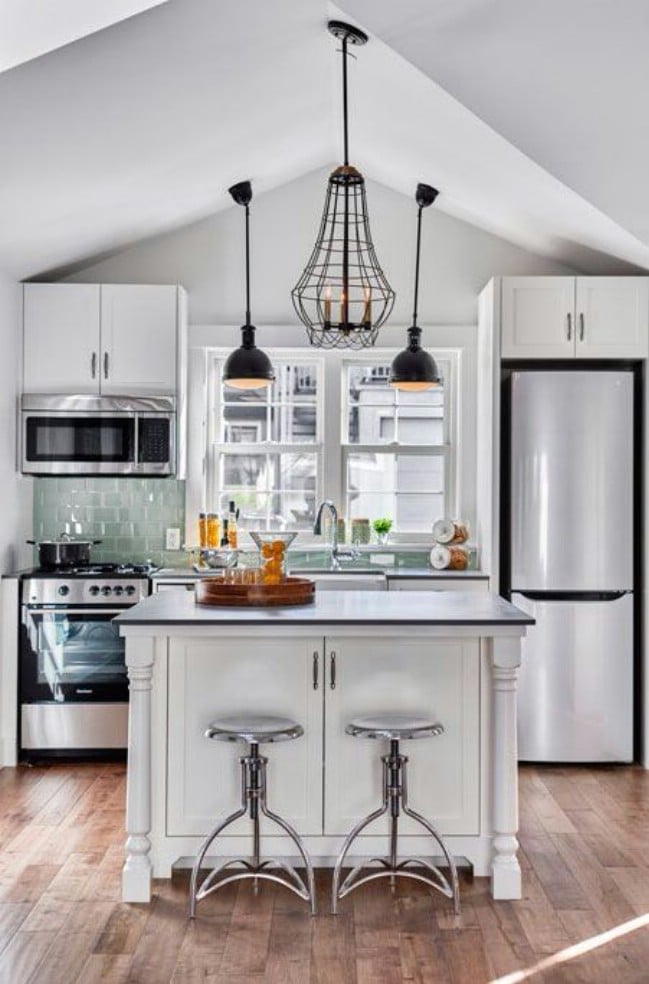
The kitchen is truly breathtaking with high-end hardware, a huge farmhouse sink, and seafoam subway tile on the backsplash. It all comes together for one good looking room that would look great in any home no matter the size!
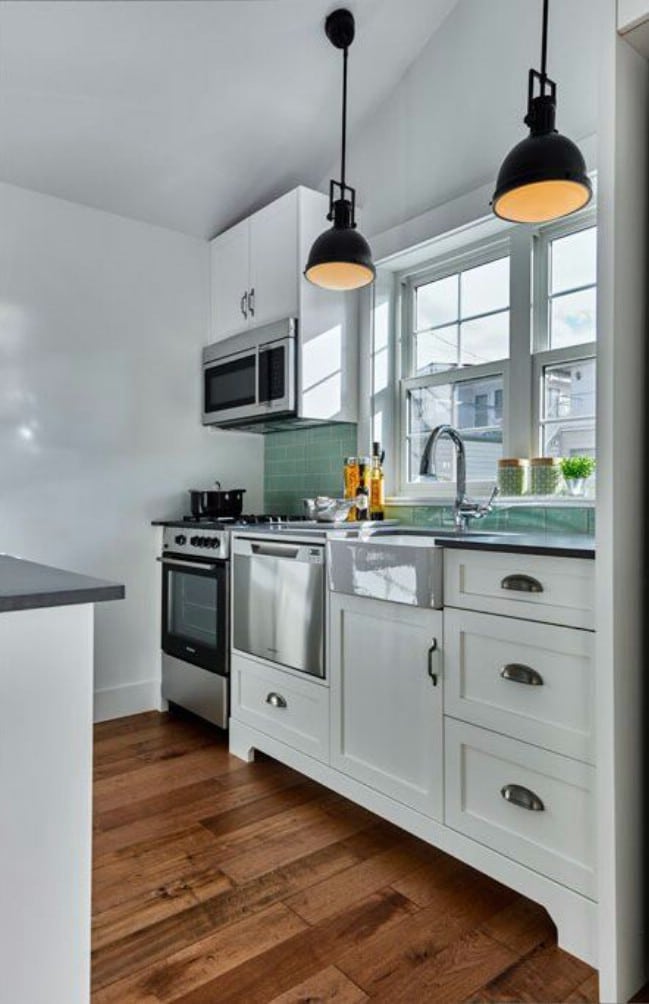
The living spaces are all open to one another with large skylights which let natural light fill the room. Each area is large enough for full-sized furniture and additional accents without being too cramped.
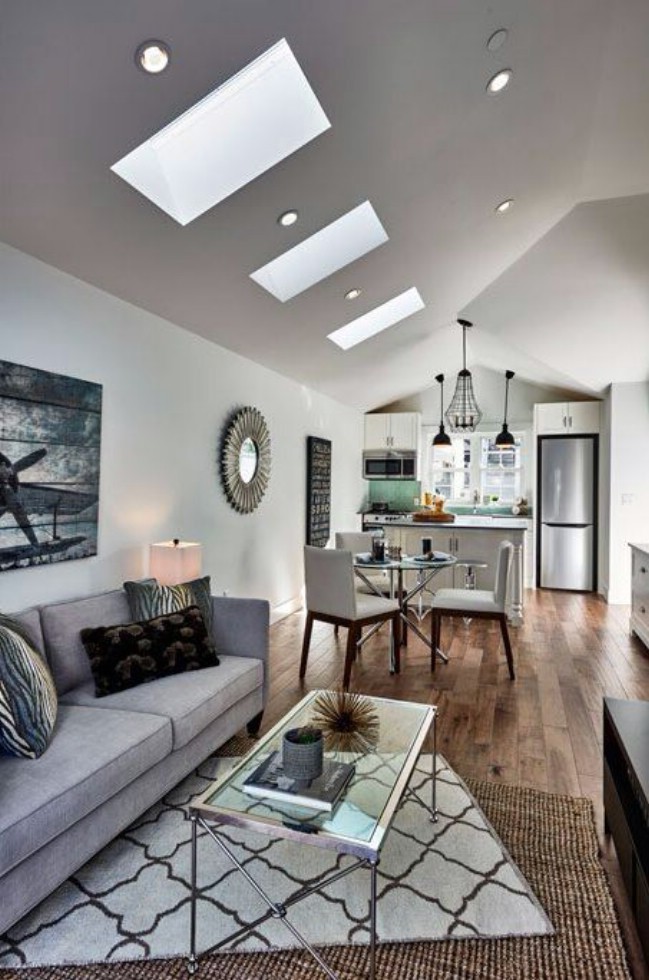
The living room is given a modern look with gray and metal accents and a large piece of art on the wall. Large glass windows and French doors let light in and keep the room from feeling dark or overcast with so much gray in the walls and also the decor.
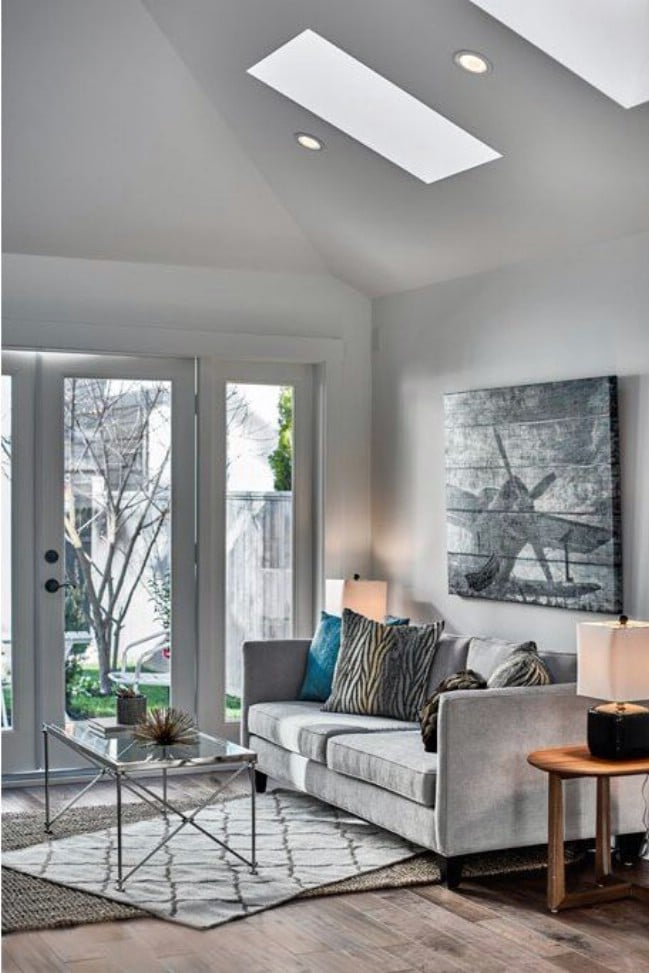
The bedroom is spacious with plenty of room for a king-sized bed and smaller pieces of furniture. This room screams romance with the blush pink walls and fancy chandelier! If you’re looking for a less feminine approach, you could go with the same gray walls as in the rest of the home.
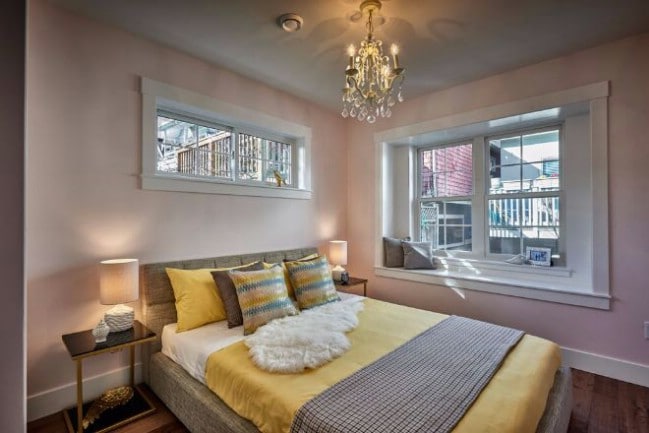
The bathroom follows the same gray color scheme with a sleek vanity cabinet and gray subway tiles on the wall. The floors are gray tile for a high-end look that’s better in bathrooms than hardwood.
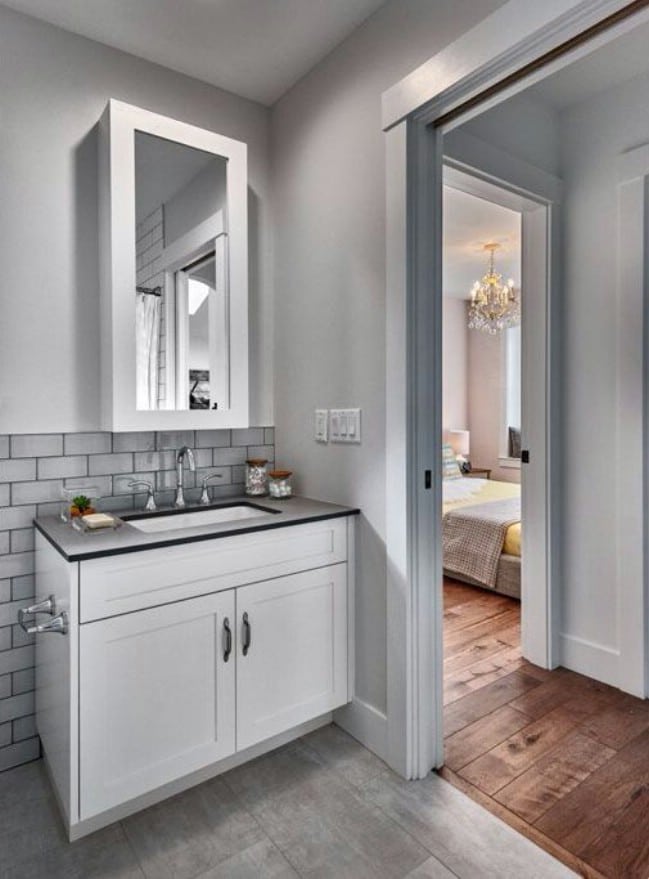
This Laneway house was also given a great outdoor space to escape to through the large French doors. It’s the perfect home for extended family giving them a place to have privacy while still being close enough for visits.
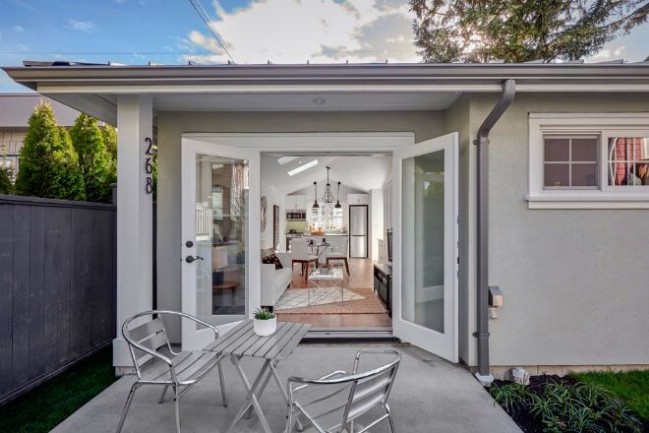
If this home has you thinking about adding a guest house to your home, check out the builder’s website for more inspiration at https://www.smallworks.ca/. You can also follow them on social media at:
Facebook: http://www.facebook.com/Smallworks.Homes
Twitter: https://twitter.com/smallworkshomes
Pinterest: http://www.pinterest.com/smallworkshomes/
Houzz: http://www.houzz.com/pro/smallworkslaneway/smallworks-studios-and-laneway-housing

