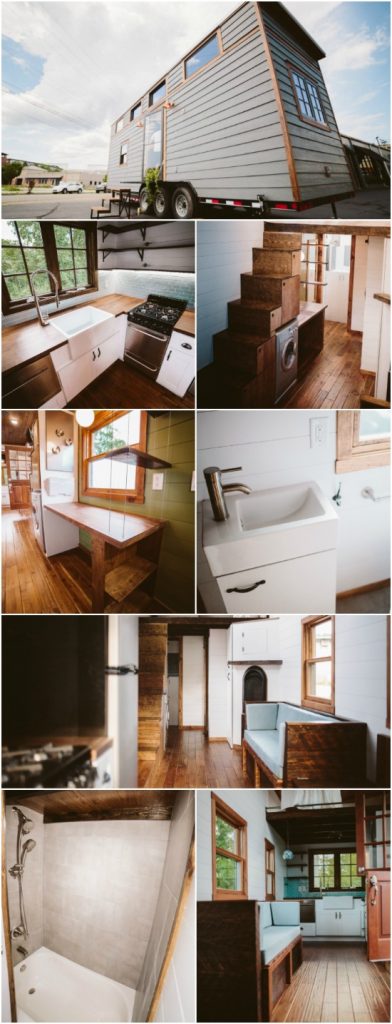Wind River Tiny Homes has done it again! They’ve built a gorgeous tiny home that we just can’t get enough of! is a 30 foot home that’s a combination of their Triton and Chimera homes.
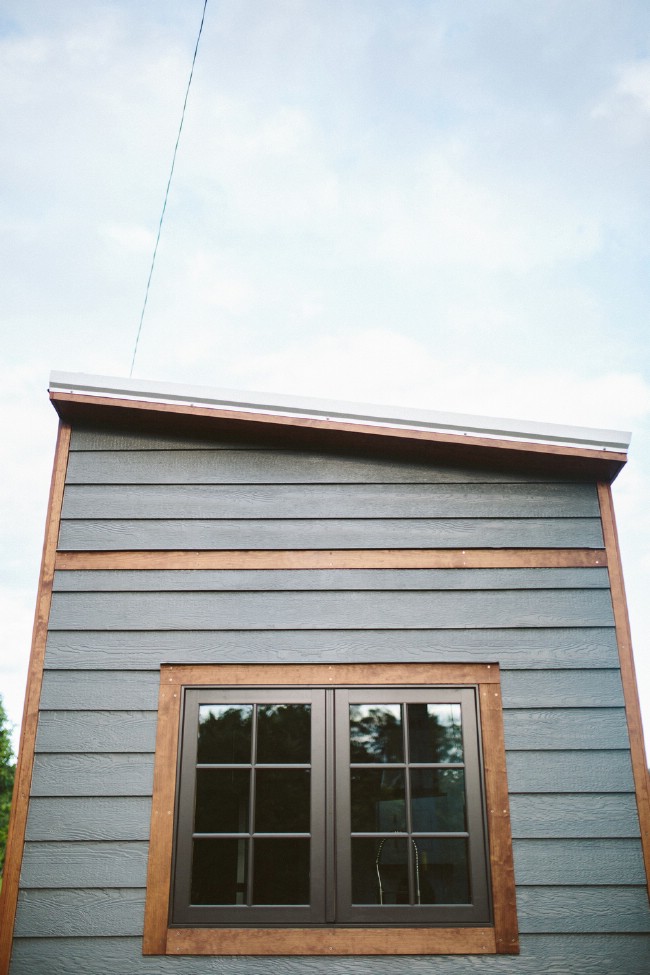
It was built custom for a client but they loved it so much that now it’s part of their regular line-up of models. We think you’ll see why once you see inside this home!
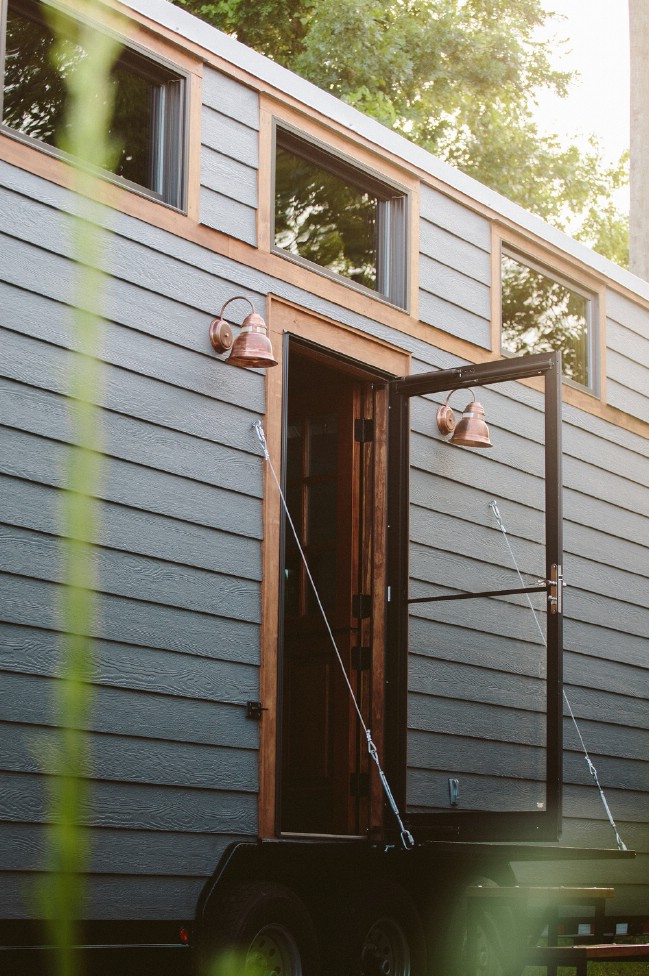
The outside of the home was done in a dusty gray-blue with rich wooden accents around the doors and windows and charming copper lights to greet you at the door.
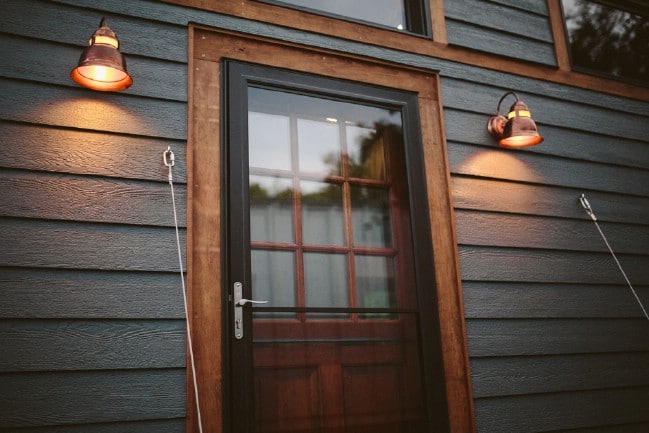
There’s a storm door so you can leave the door open without letting in bugs.
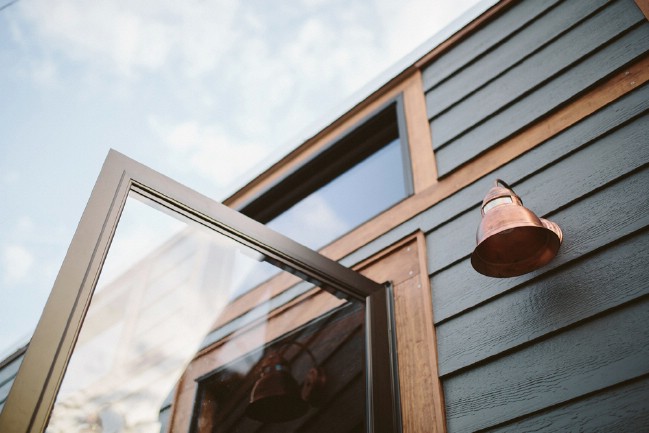
Inside, the charm continues. The front door is a dutch door that can be left halfway open so the air can come in but no unwanted guests!
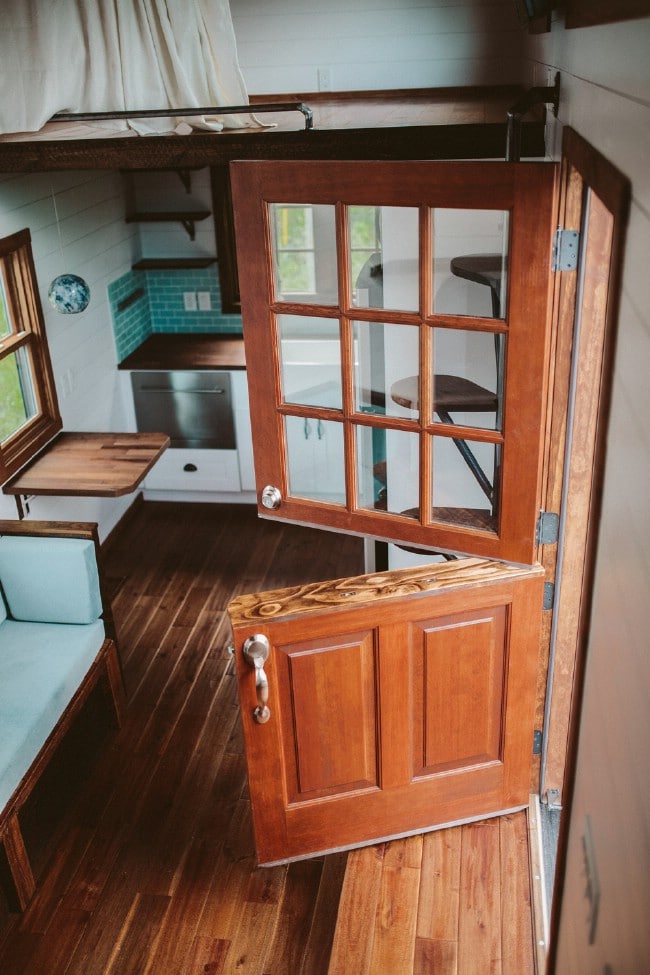
The interior was done in a blue and white color scheme while continuing the wooden accents throughout.
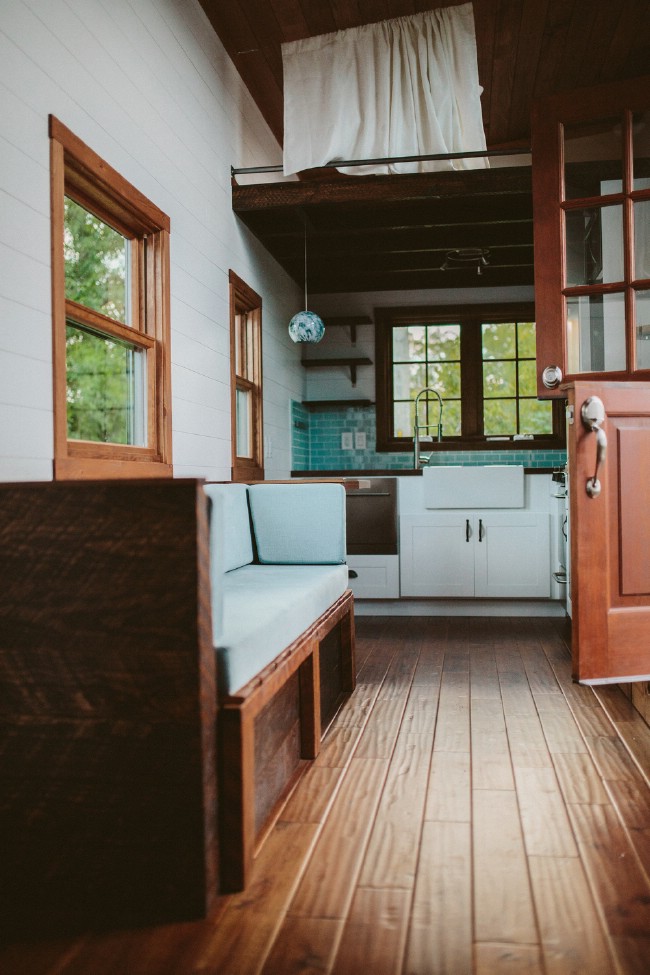
The built-in couch is extra-long and has storage underneath for blankets or clothes.
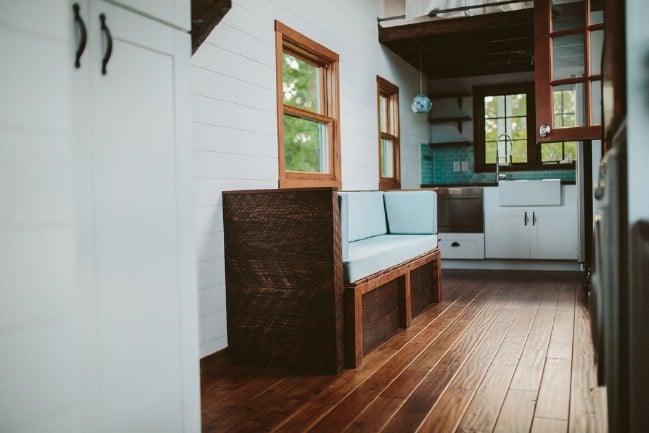
In the kitchen, they put in a lovely little porcelain farmhouse sink under a large double window. Floating shelves give you storage without closing in the space and the pretty blue backsplash adds a nice pop of color.
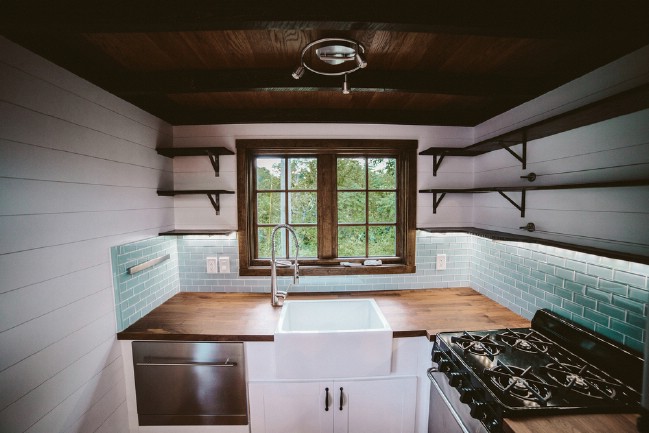
You also get a small dishwasher (that’s the stainless-steel drawer on the left) and an industrial faucet and sprayer.
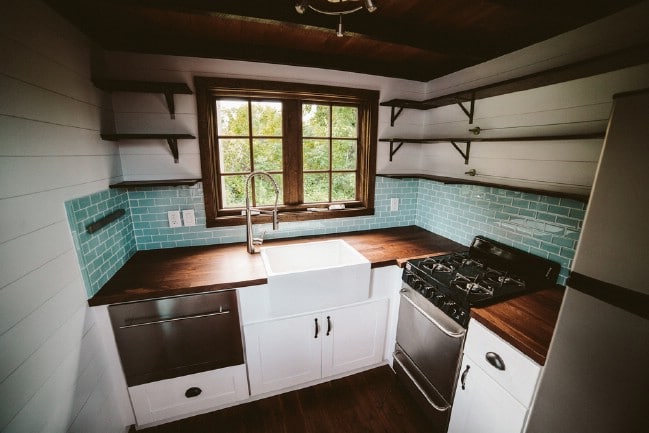
There are a gas cooktop and stove on the other wall of the kitchen. So much space in this kitchen!
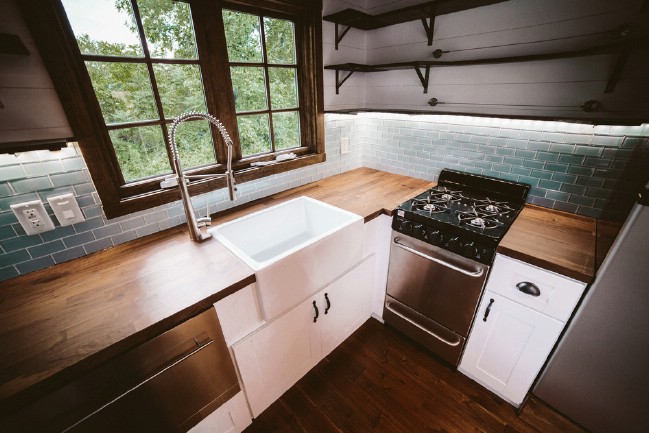
You also get a table that can be popped up for extra work space or to eat on. And look at that pretty glass light! So much charm!
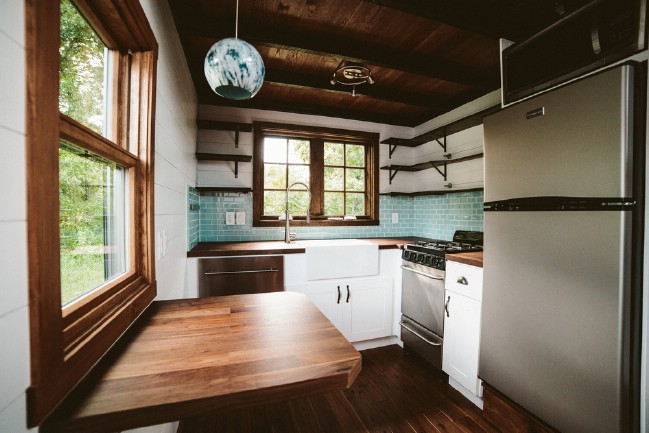
Here’s a better look at the blue subway tile backsplash and the shiplap walls in the kitchen.
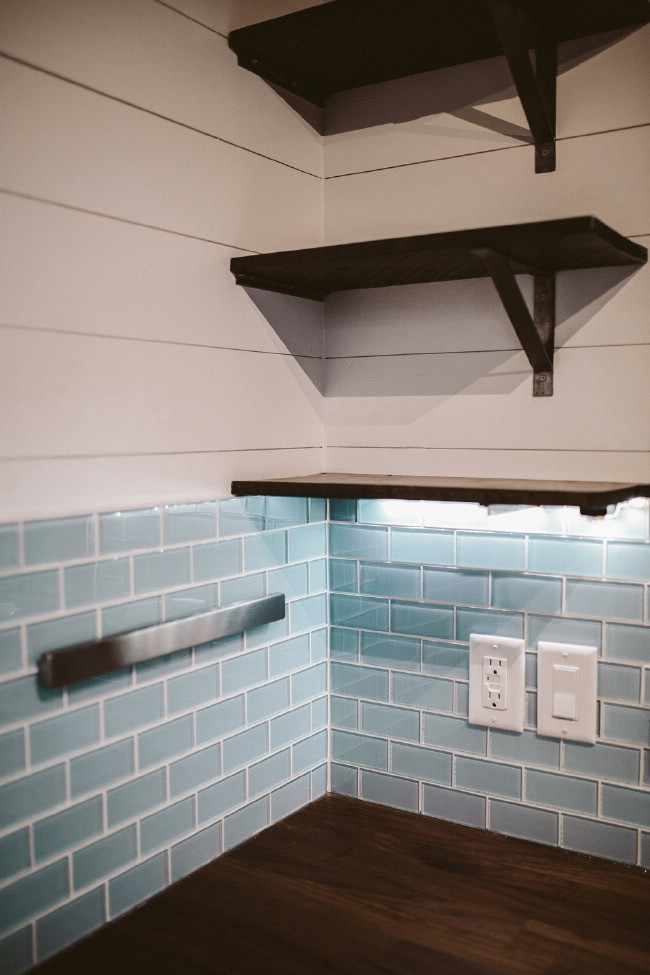
We love how all of the materials and colors go together!
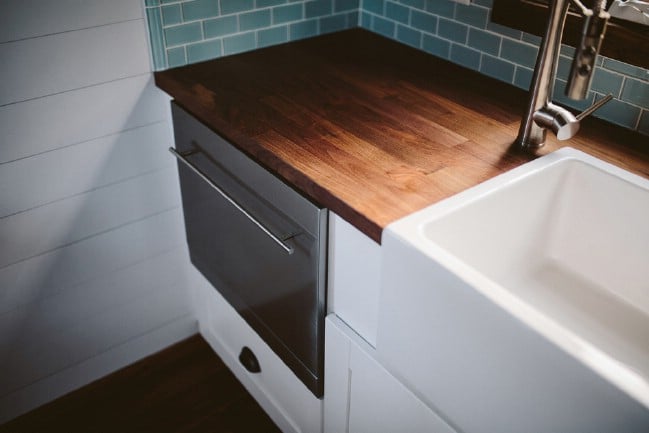
And did we mention the huge fridge that’s in the kitchen? No mini-fridge in this tiny house!
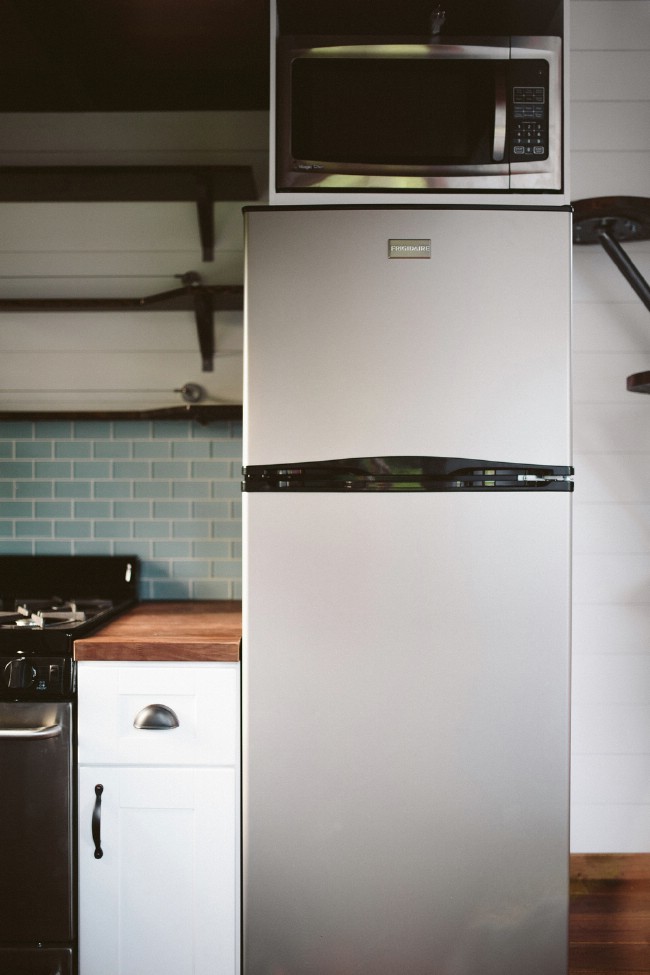
Here’s a look at the house from the kitchen towards the living area. You can see the second loft area.
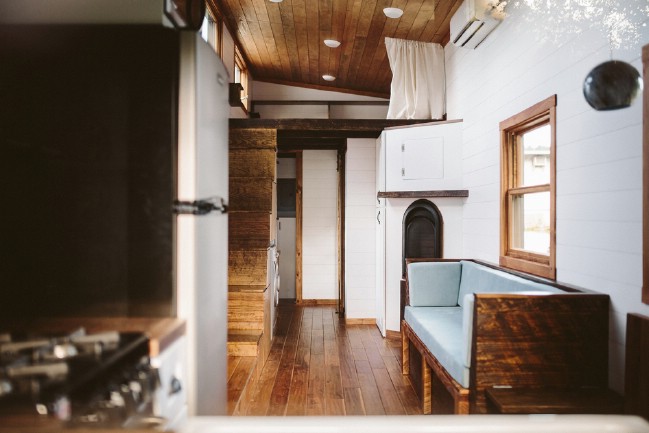
The staircase to the main loft hides storage under the steps and even a small washing machine!
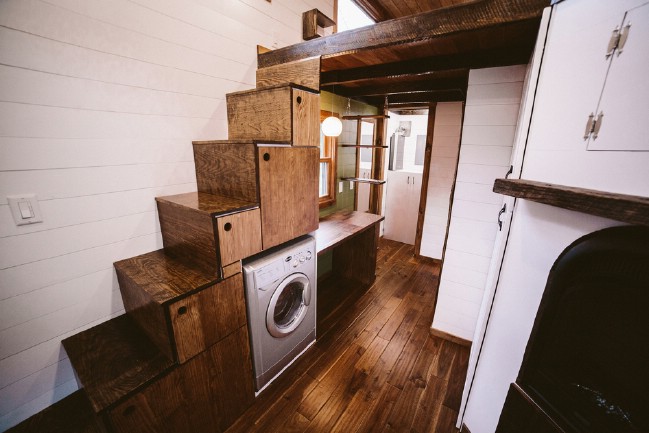
Here’s a better look at the storage and washing machine. That’s a ton of extra room to store your clothes and items.
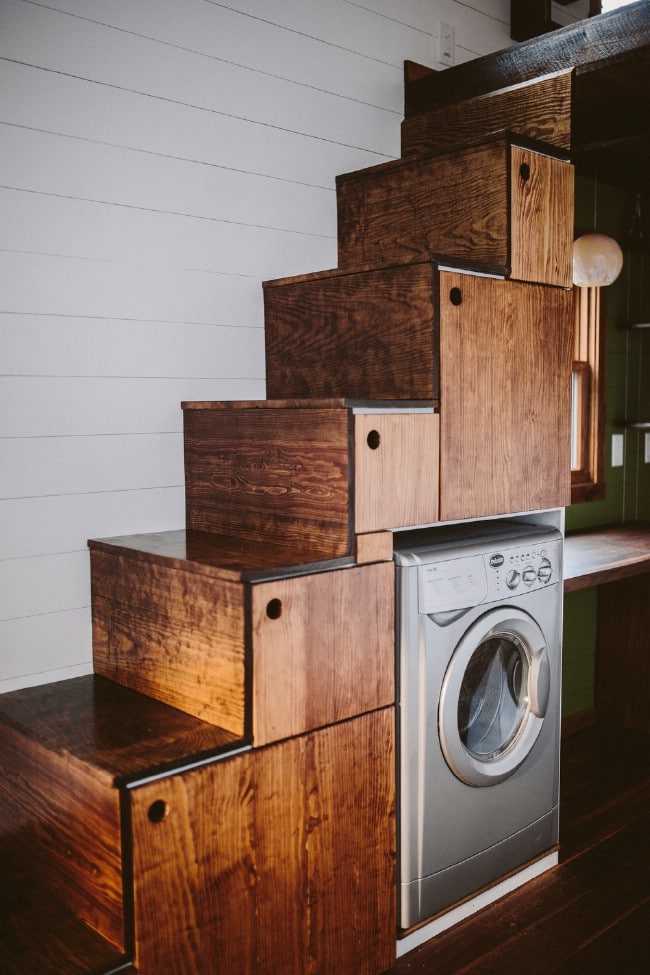
Want to see something you rarely see in tiny houses? Here’s a fireplace! How charming is that? We love it!
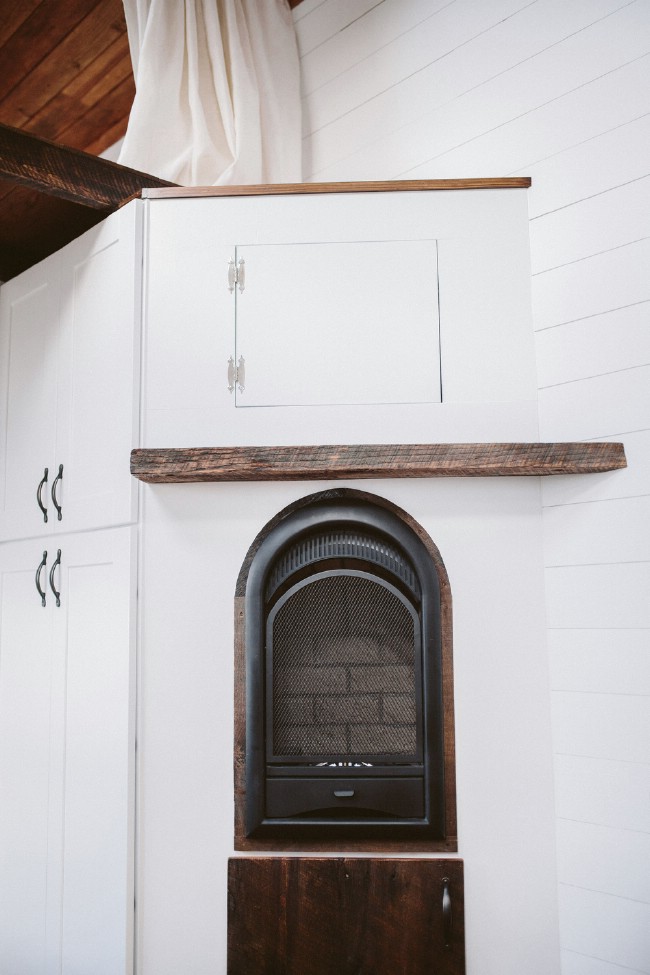
Looking from the living area down the hall, you can see the desk area and into the bathroom.
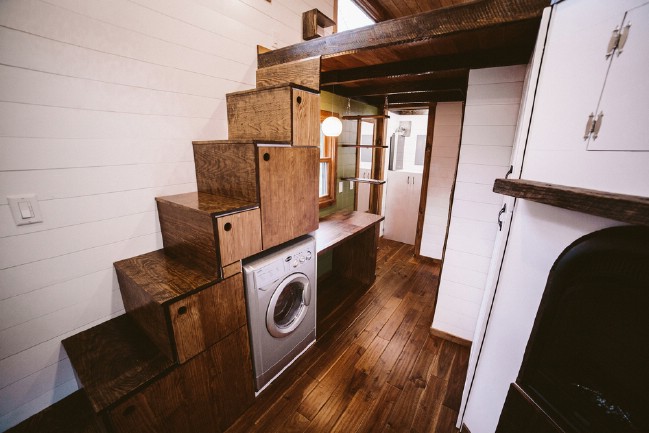
The desk area has a nice workspace and sits under a large window so you can look out while you get some work done.
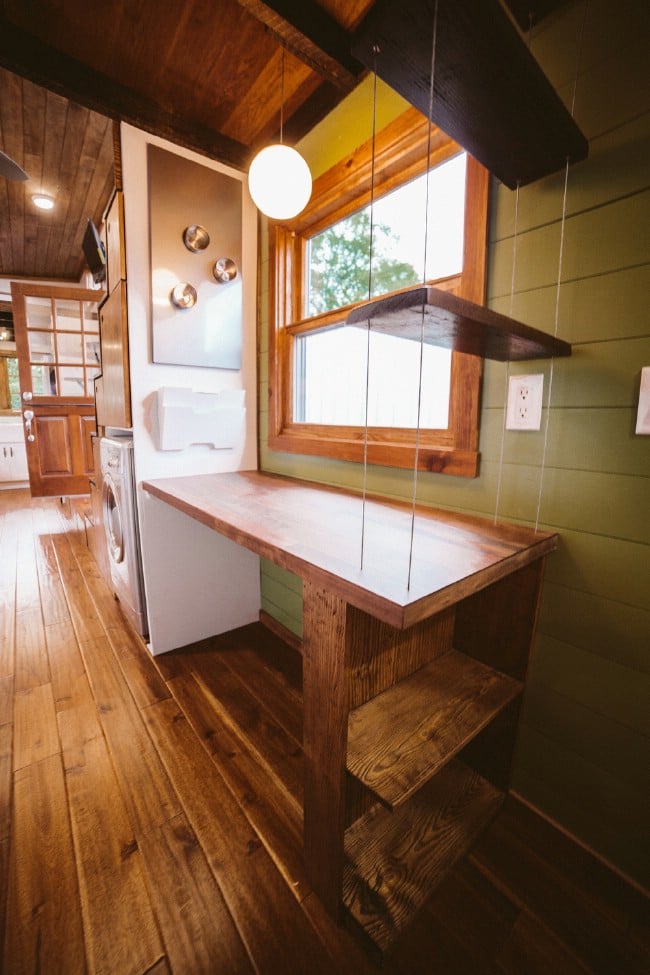
The bathroom is hidden behind a beautiful wooden sliding door.
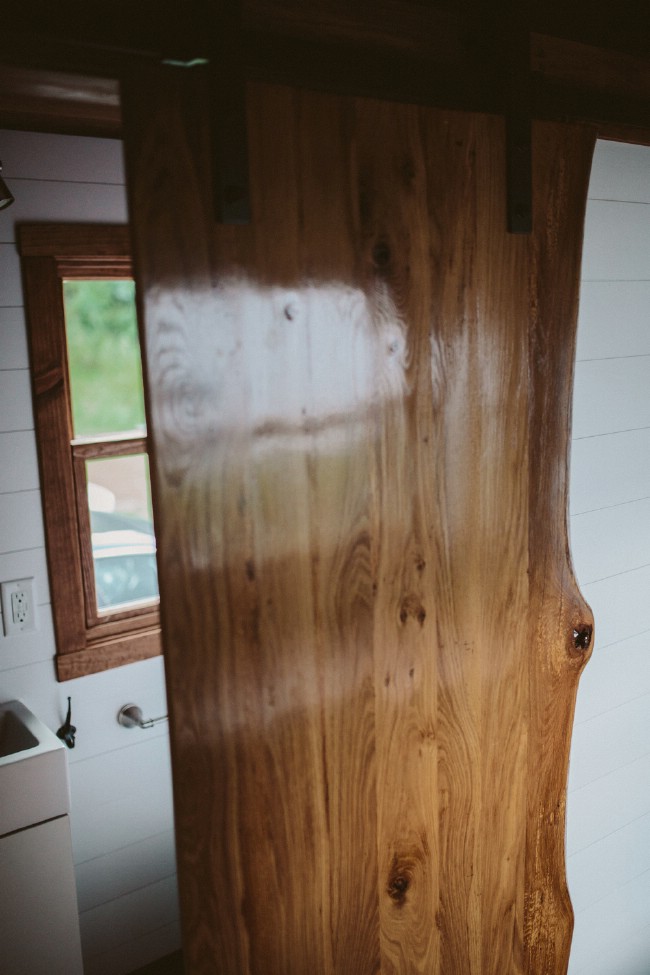
Inside, there’s a gorgeous sink and toilet along with open and closed storage.
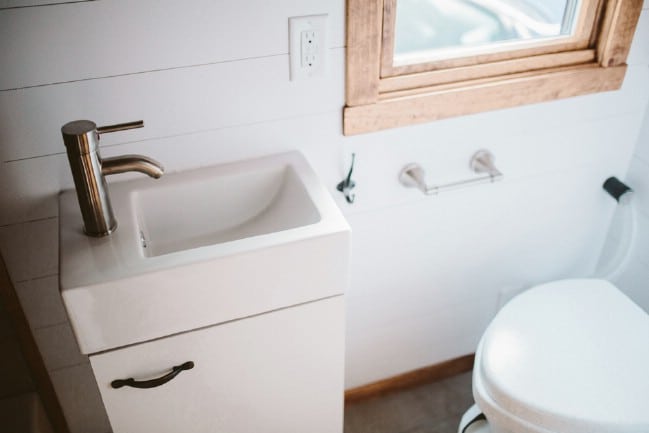
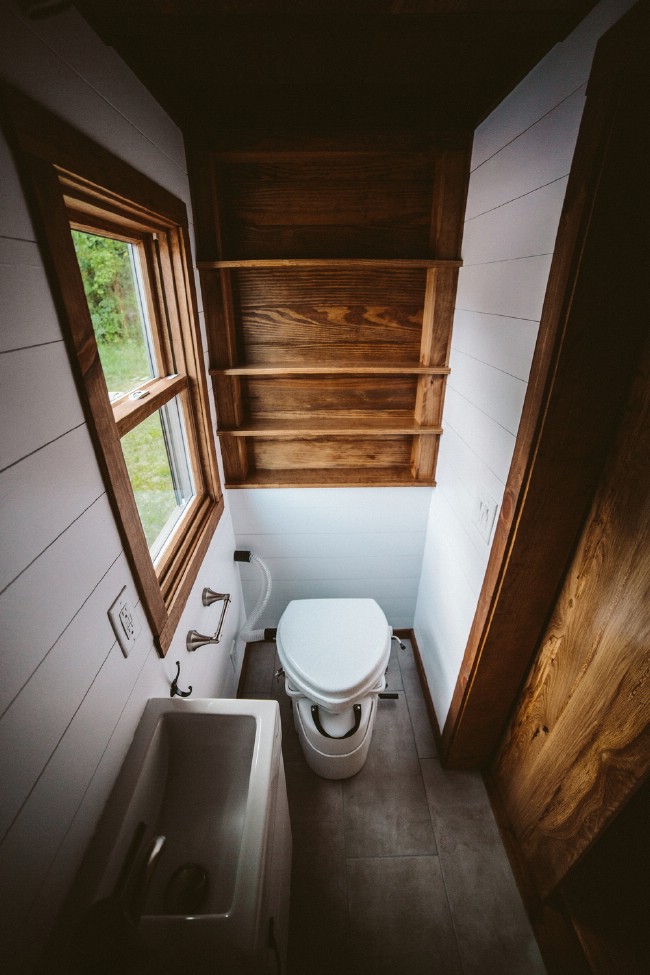
And then you have a huge shower that’s absolutely beautiful! Oh, and did we mention you get a bathtub, too?
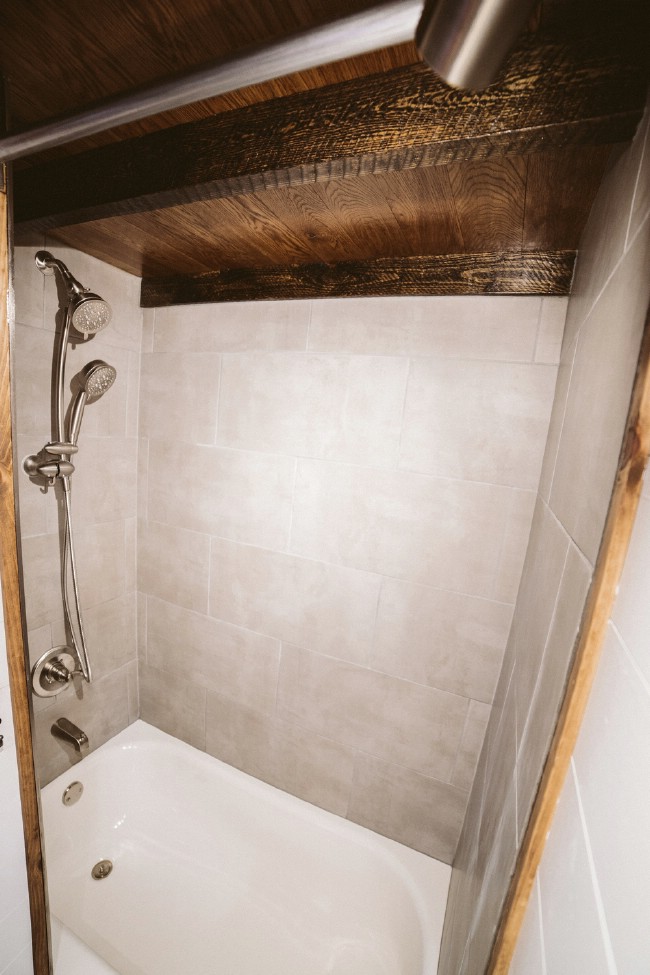
Back in the living room, you can see how the stairs lead up to the main loft which can be closed off with a curtain for privacy.
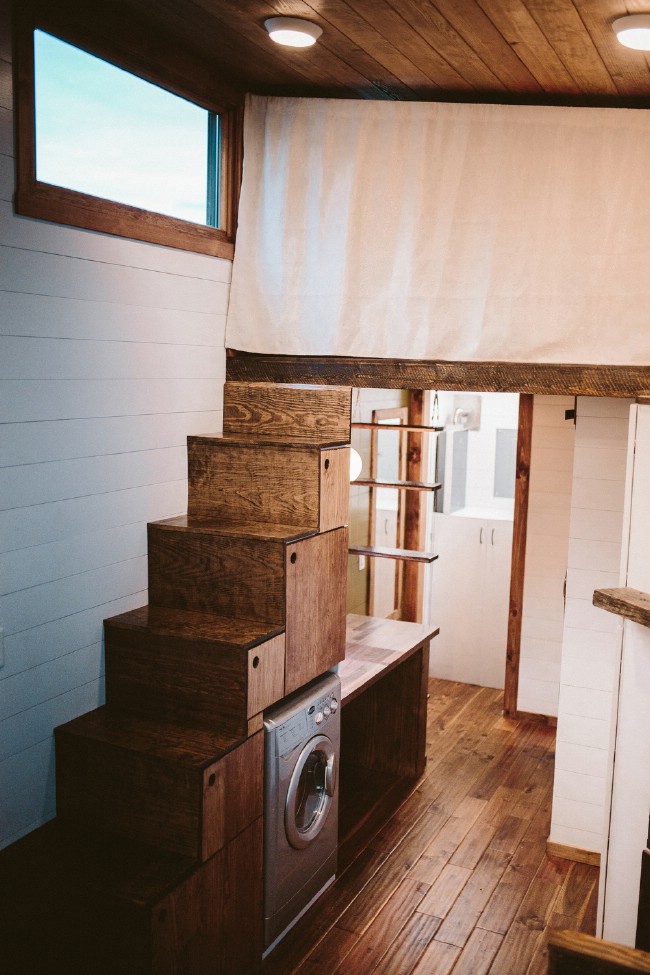
Upstairs, there’s room for a bed and built-in storage.
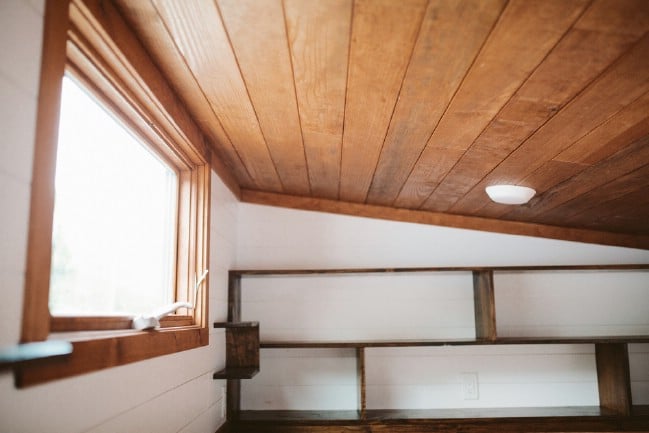
The large windows can be opened to let air in if you feel too closed in.
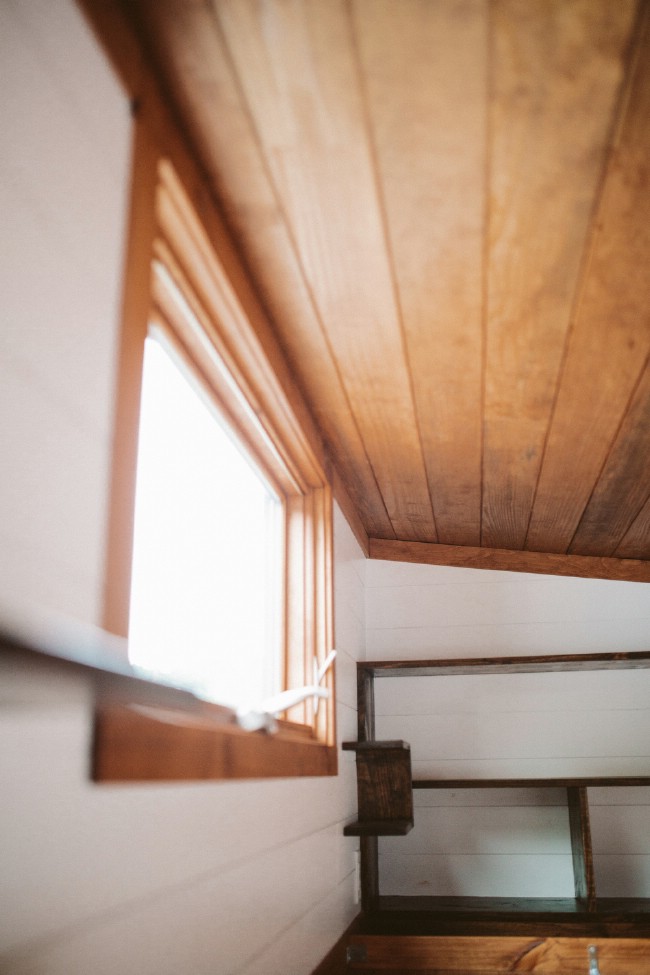
On the other side of the house, this fun little staircase leads to the other loft which is better suited for storage or a smaller pallet.
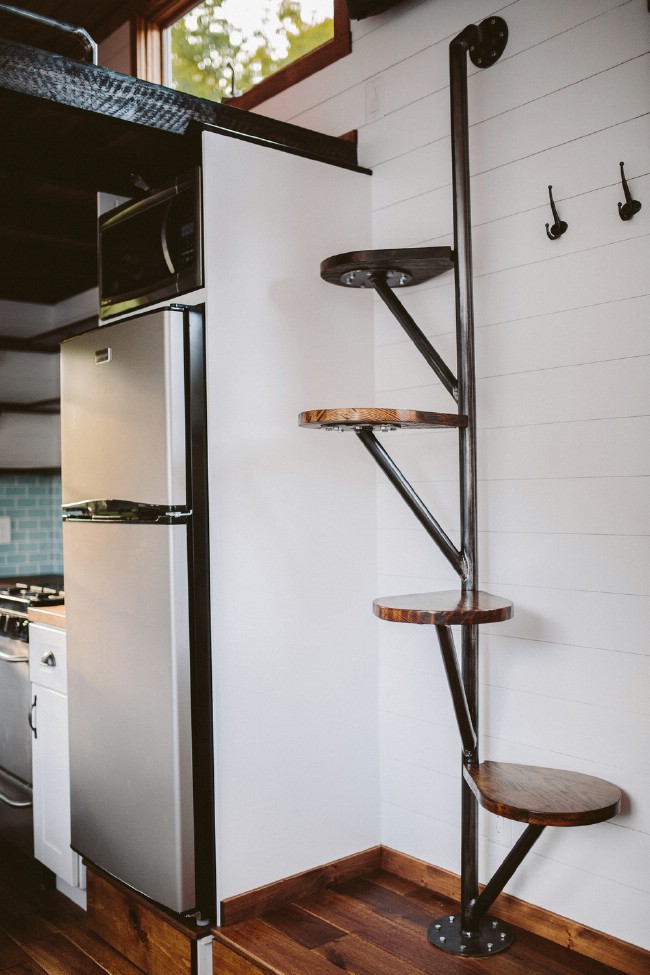
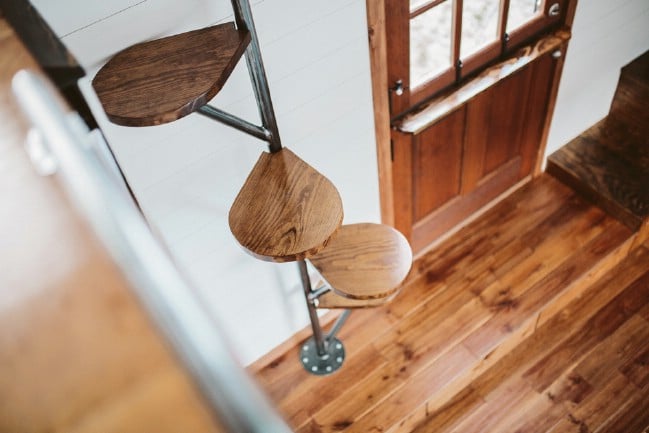
Here you can see from the small loft to the large one. And look at that cool fan!
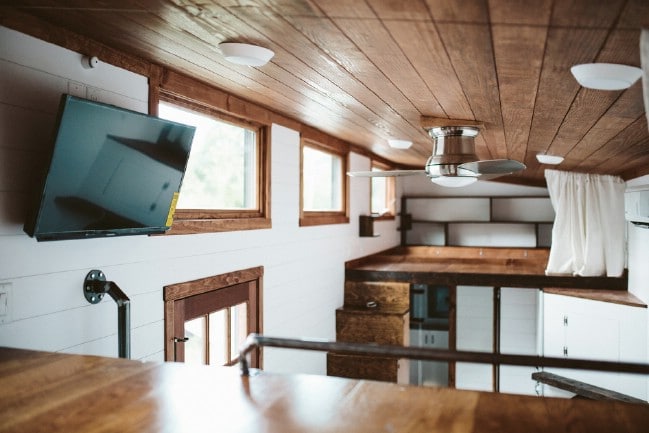
We love everything about this charming home and can see why the builders have decided to keep it in their regular arsenal of tiny homes!
To learn more about the builder, go to www.windrivertinyhomes.com and to see this model go to http://www.windrivertinyhomes.com/the-mayflower.
You can also follow them on their social media accounts:
Facebook: https://www.facebook.com/windrivertinyhomes/
Instagram: http://instagram.com/windrivertinyhomes
Twitter: https://twitter.com/windrivertiny

