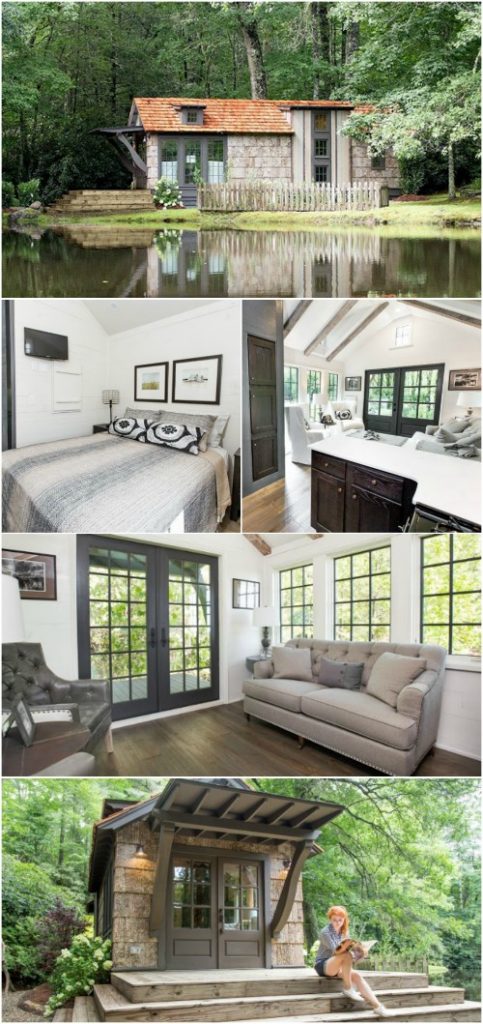Clayton Homes is a relatively new player in the tiny house world but we’re already crazy impressed with them! We recently shared the Saltbox tiny house by the builders and next up is the 464 square foot Low Country model. This model is luxurious with a rustic quality that makes it universally appealing. The exterior of the home is covered in premium cedar shake shingles as well as all-natural Poplar bark siding for a unique look that definitely gets your attention.
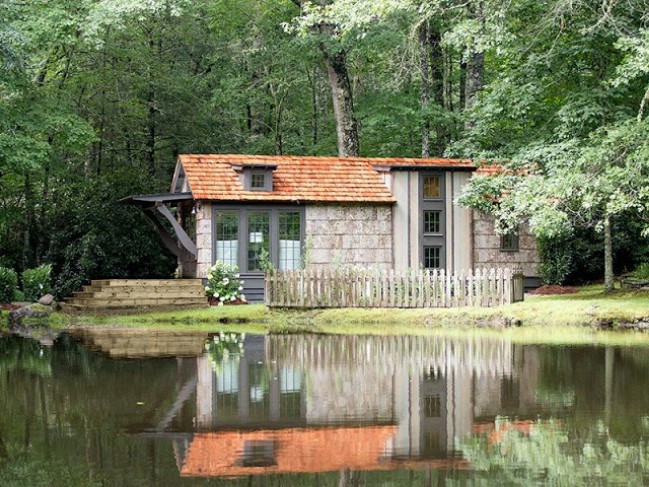
A large deck was added to this model giving you plenty of room to sit outside and enjoy the beautiful setting. We also love the heavy wood that frames the doors and covering making a grand entrance to the home.
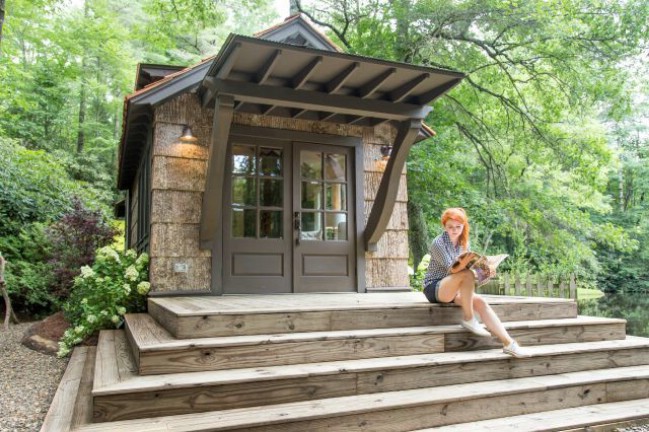
Glass French doors can be opened up to combine your indoor and outdoor environments and let a fresh breeze blow through the home and out the back door with a clear line of visibility.
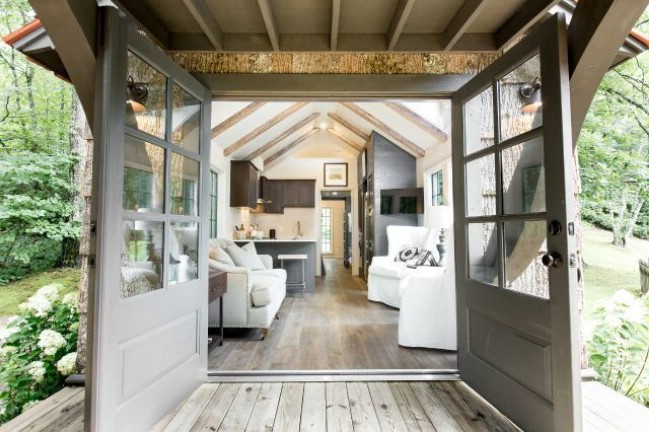
Inside, the home has white shiplap walls with wood beams on the ceiling and tall windows lining the walls for a bright interior. The living room is in the front of the house and is spacious with plenty of room for full-sized furniture.
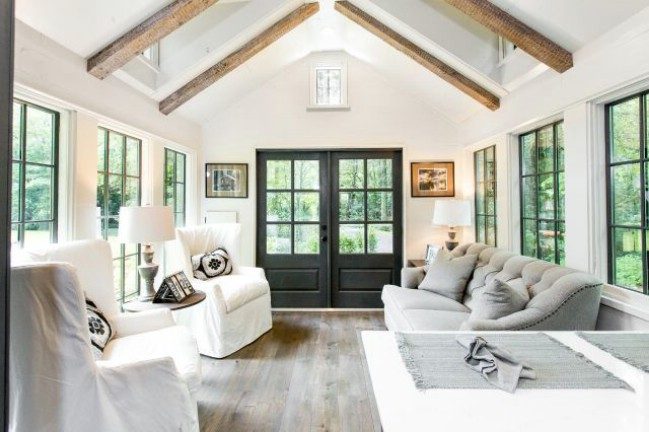
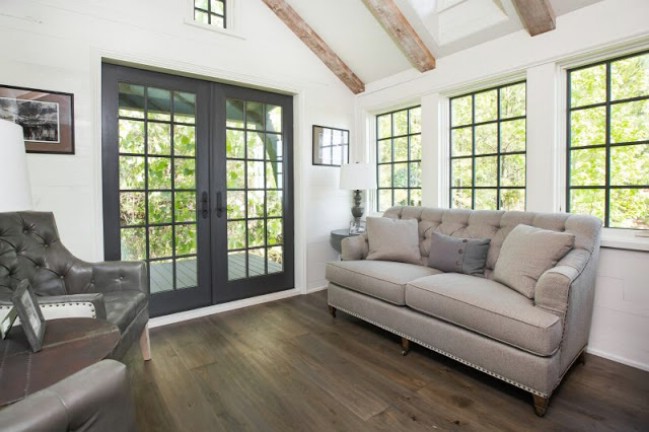
The kitchen and dining area are past the living room with tall dark cabinets and custom storage built around your appliances.
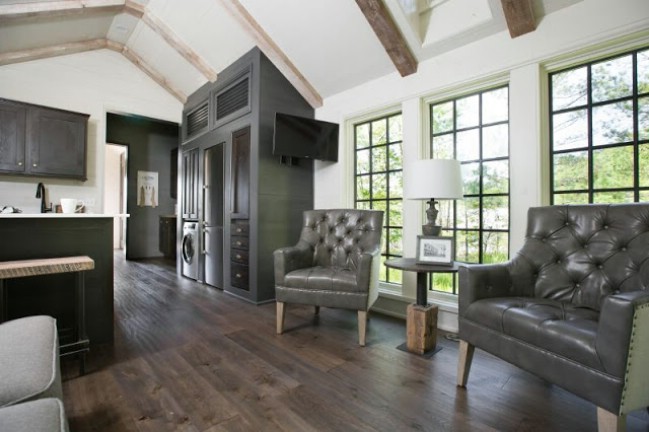
We love the way the cabinets were designed in this tiny house! The sleek white countertops stand out against the dark cabinets and tie in the bright walls found throughout the rest of the home.
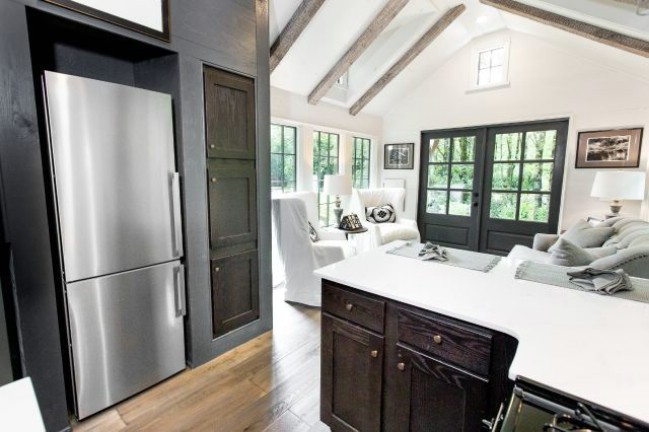
The bathroom is between the kitchen and bedroom and features subway tile around the full-sized tub and shower combo. There’s also a vanity with storage cabinets and toilet.
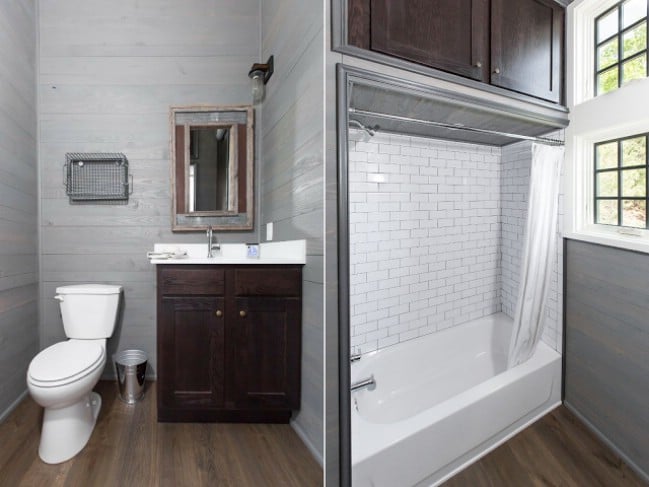
The bedroom is in the back of the house with a queen-sized bed and small nightstands. A glass door gives you easy entrance to the room and lets natural light stream in.
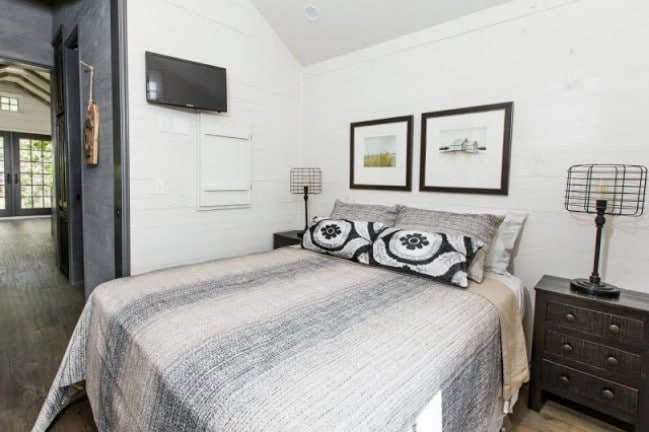
We’re once again blown away by the quality and design of this tiny home by Clayton Homes!
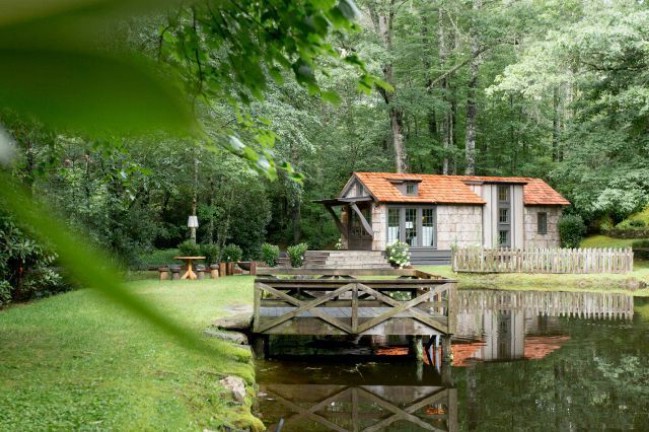
Unfortunately, the Low Country tiny house is only available in Alabama and Tennessee but they have plans to make it available later this year in several more states. Go to http://www.designerseriestinyhomes.com/low-country/ for more information.
And to see a 3D tour of the Saltbox tiny house, check out https://my.matterport.com/show/?m=s5aXdUqAHre.

