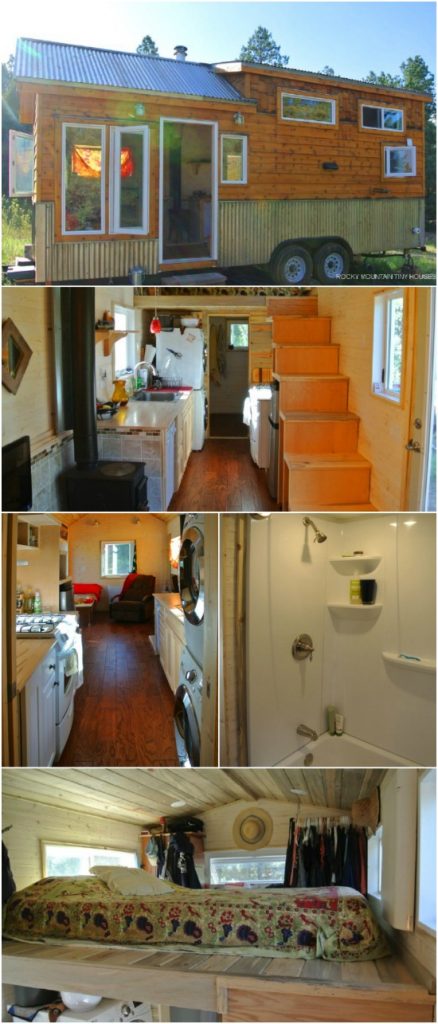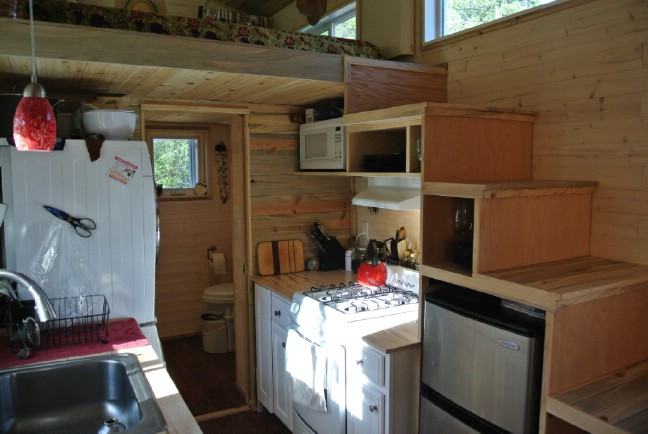Rocky Mountain Tiny Houses has gotten a lot of attention lately and none more so than in their home state of Colorado which is why it’s no surprise that a local woman went to them when she was ready to build her dream tiny house. One of her main requests was to use as much local resources as possible and she also wanted to be a part of the building process which cut down on her costs significantly. Her final price was $55,000 when a similar home would normally cost around $70,000! We love the way this home turned out and you will, too!
Video Tiny House Tour:
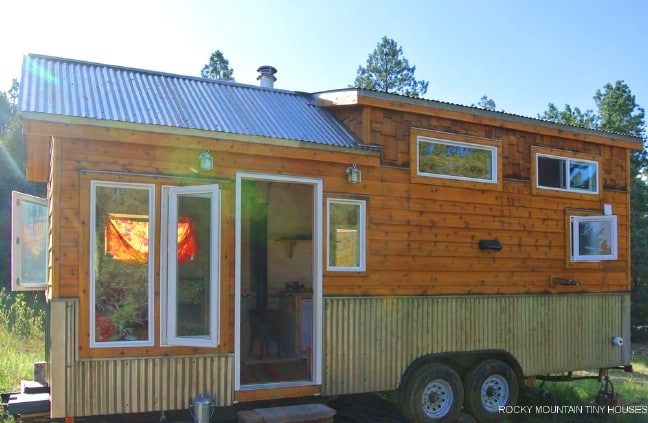
The interior of the home features tongue and groove pine walls, beetle kill pine ceilings, and clear pine trim – so plenty of pine! The different variations of the wood give the home visual appeal and we bet it smells amazing. As soon as you walk into the house, you’ll notice a woodstove that’s framed by beautiful tile work. This small stove puts off enough heat to
keep the entire home nice and cozy.
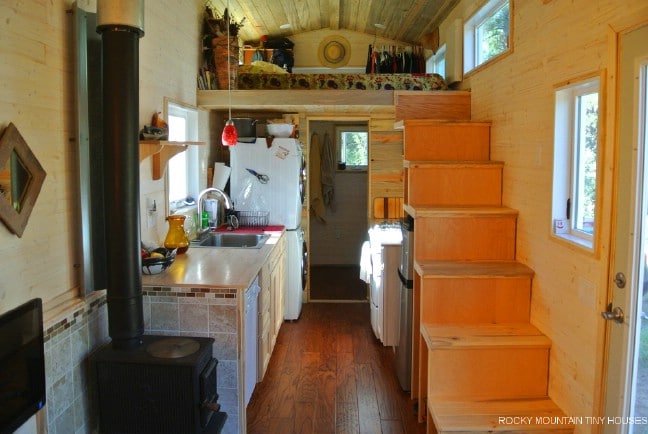
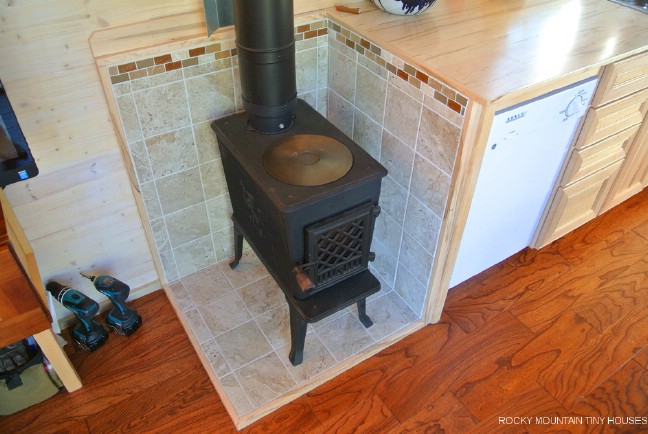
On the other side of the stove is a small living area with a custom bench in front of the large windows and enough space for more furniture.
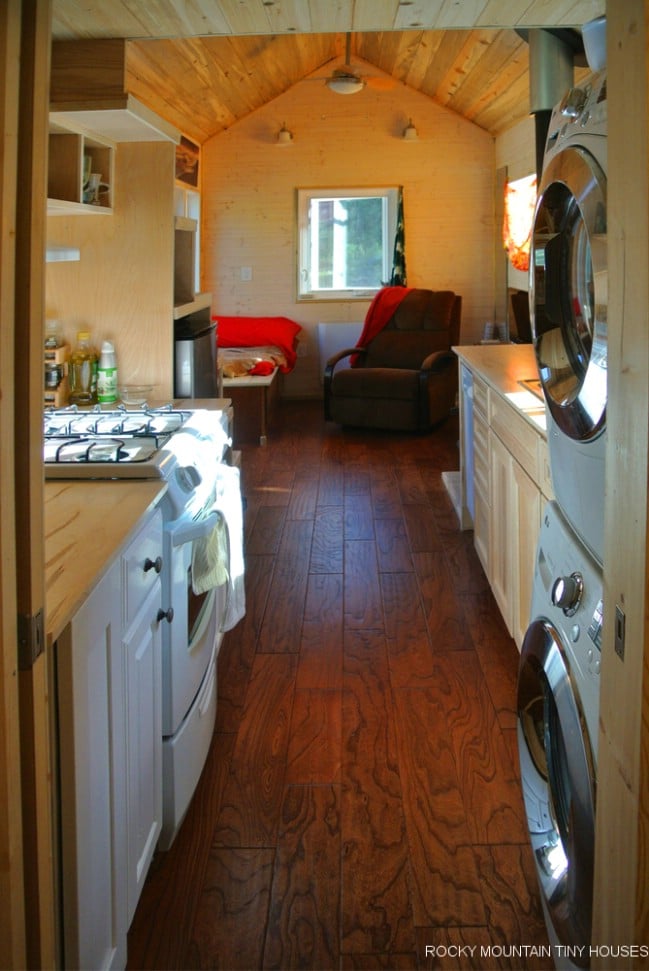
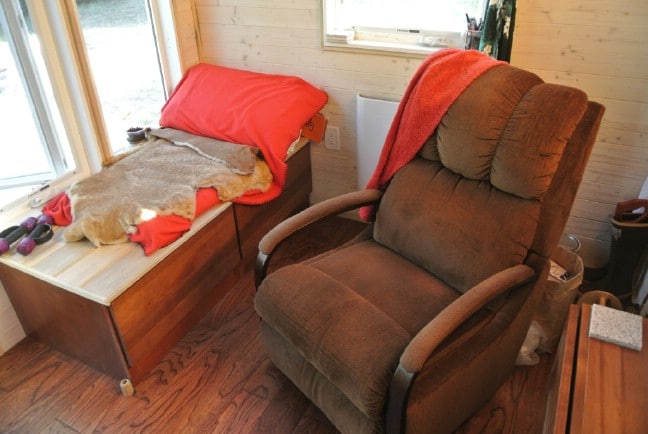
The kitchen is in the middle of the house and has a slim dishwasher, propane cooktop and a mini fridge. The beautiful custom cabinets are made from maple wood and provide plenty of storage space as well as countertop space for prepping meals. The owner opted for separate washer and dryer machines which found a place at the end of the kitchen.
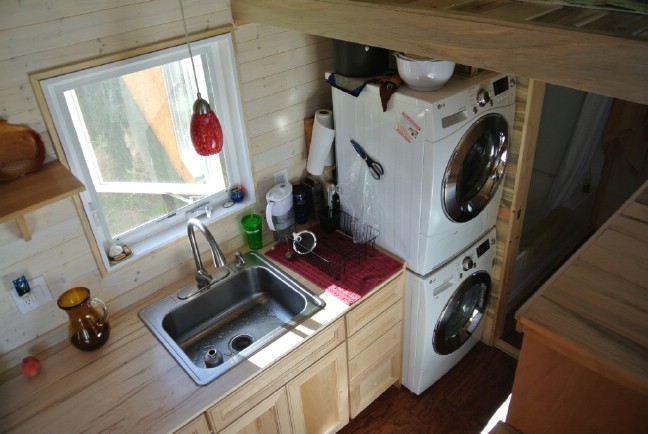
The stairs leading up to the loft have built-in storage cubbies and are built around the kitchen appliances like the refrigerator and microwave.
The bathroom is in the back of the home and has a composting toilet and a full size tub and shower combo.
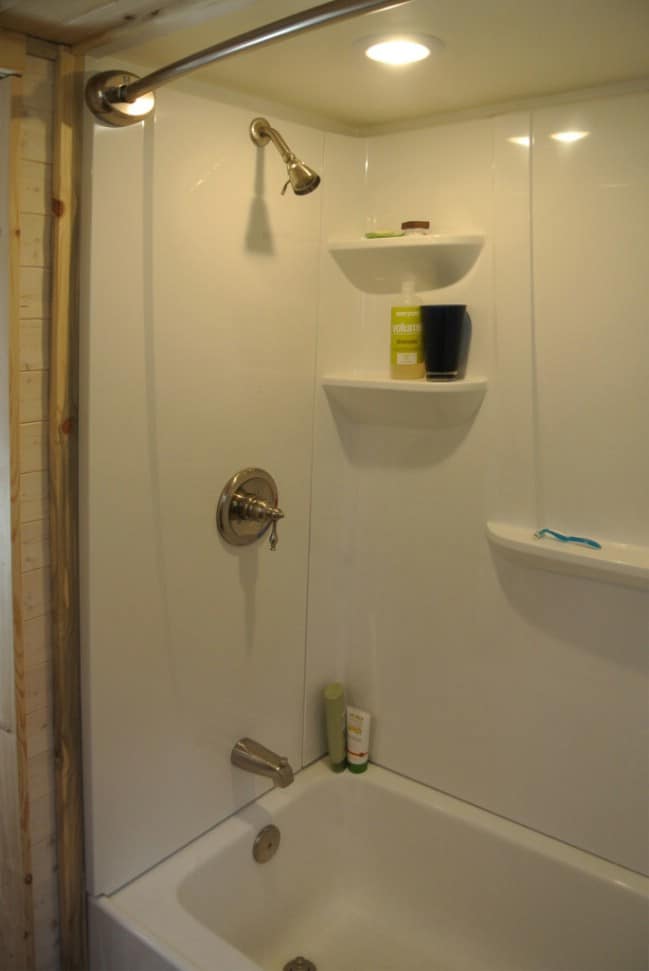
A custom sink area was designed with an adorable round sink and slim vanity for storage.
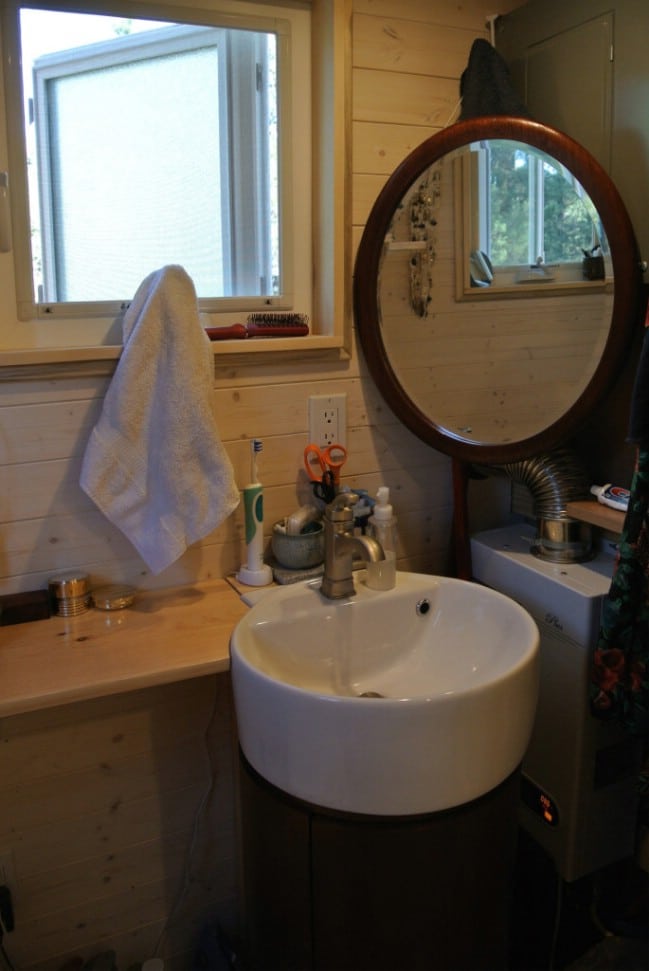
Upstairs is the sleeping loft which has enough room for a full bed and room for storage. Since it’s surrounded by windows it will always be bright and airy so you won’t feel stuffy up there.
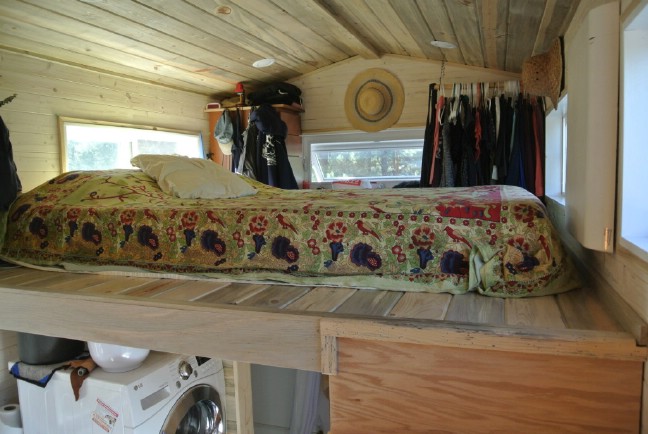
If you want to see more of this custom tiny house by Rocky Mountain Tiny Houses, watch the video below for a tour:
You can learn more about Rocky Mountain Tiny Houses by visiting their website at http://rockymountaintinyhouses.com/.
You can also follow them on social media at:
Facebook: https://www.facebook.com/RockyMountainTinyHouses
Pinterest: http://www.pinterest.com/cavemangreg/
YouTube: http://www.youtube.com/channel/UClY8yCLtvLzALB3znkB8cZg

