If you have been looking for proof that you can live comfortably and lavishly in a small footprint, you will find it in the “Living Large” tiny house designed by Incredible Tiny Homes.
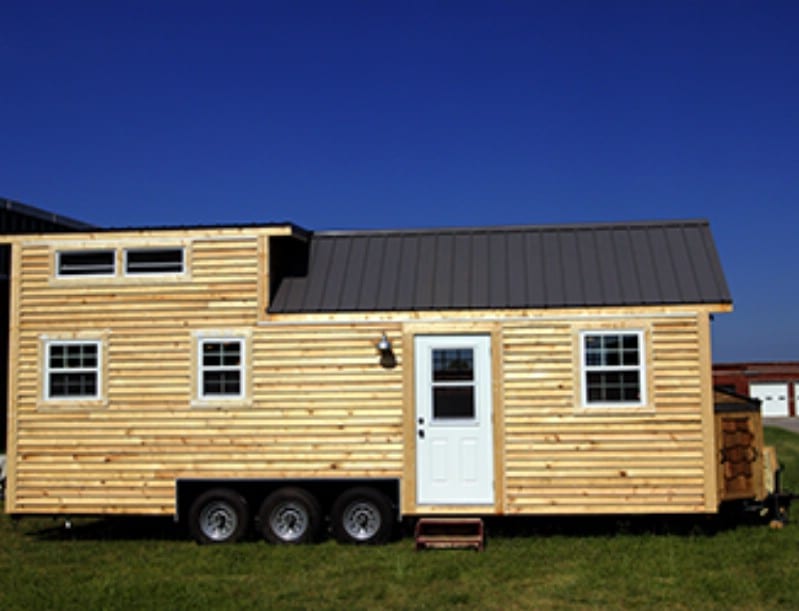
The house measures 28 ft. x 8 ft, which makes it a total of 224 square feet. The outside has a look that is simple, rustic, and dominated by the natural wood siding.
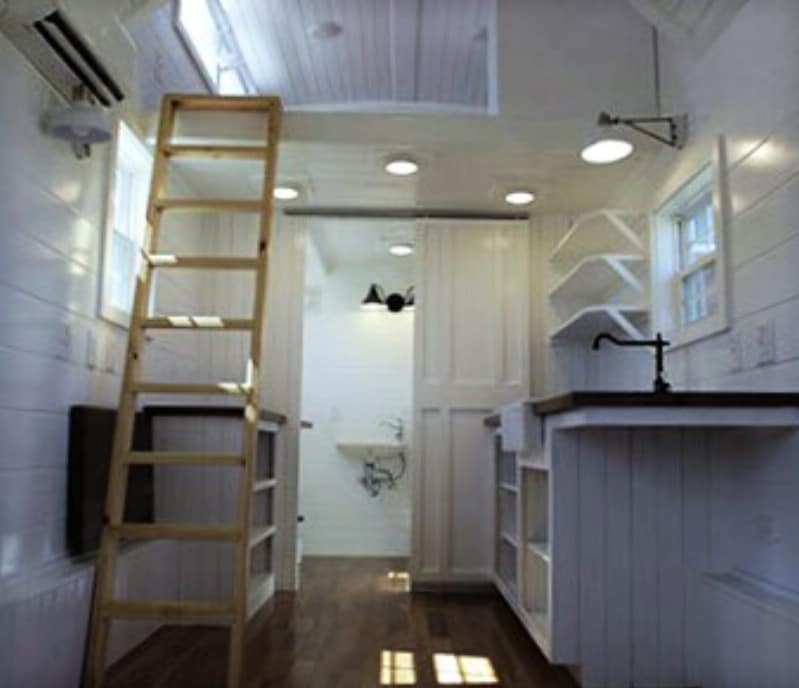
In the kitchen, there is rustic cabinetry and shelving, and you can just see the farmhouse sink on the right-hand side of this image. On the left, a ladder leads up to one of the two lofts. In the back, a custom sliding door opens on the bathroom.
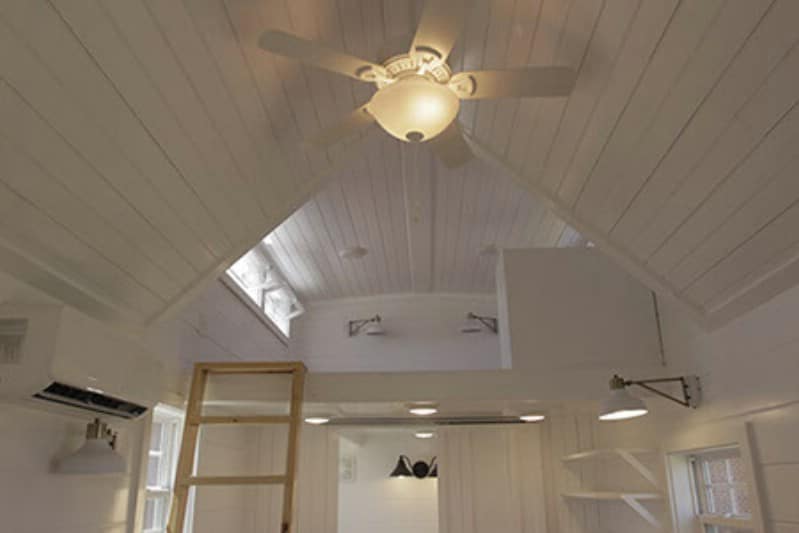
A fan is centered on the pitched ceiling to move air around and save on electric bills. The fan blades have been painted white to match the ceiling, walls, and cabinets. The all-white look remains a popular one for tiny houses since it gives a space a clean, open look, allowing furnishings to blend into the walls.
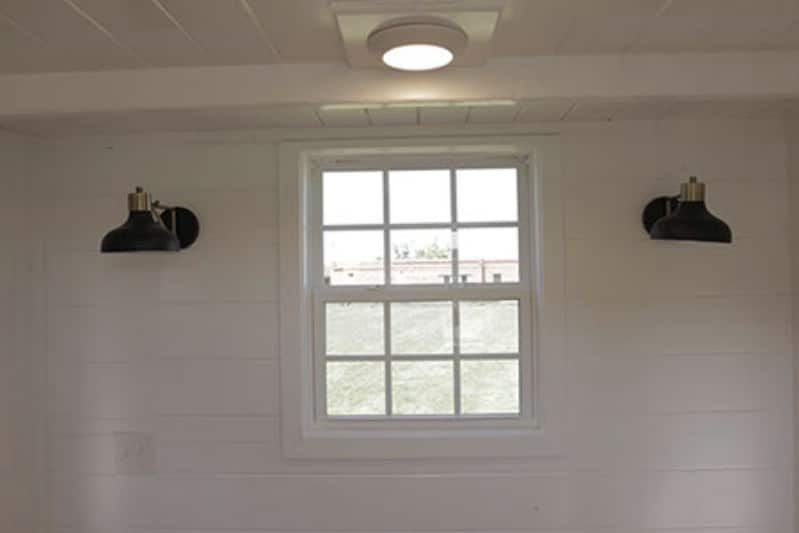
There is a downstairs bedroom that already has reading lamps installed.
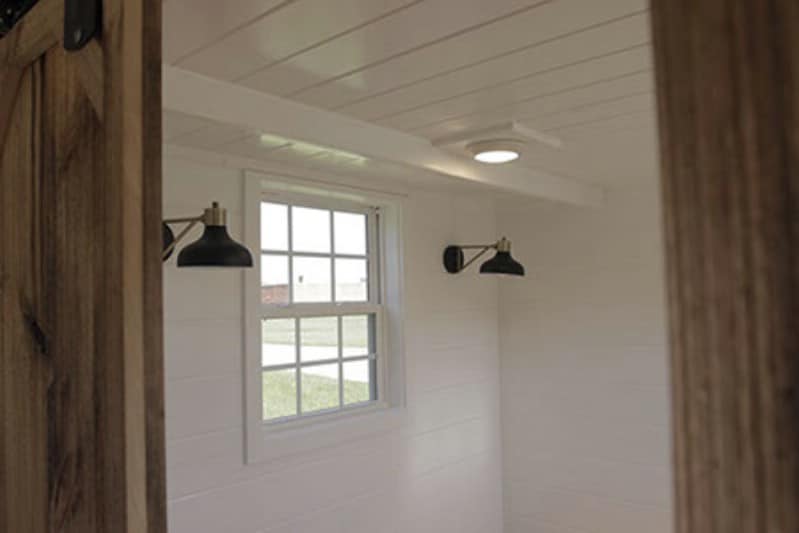
The builder also suggests that the room could work as a study if it is not needed as a bedroom. The room would also do fine as a craft room, an exercise room, etc.
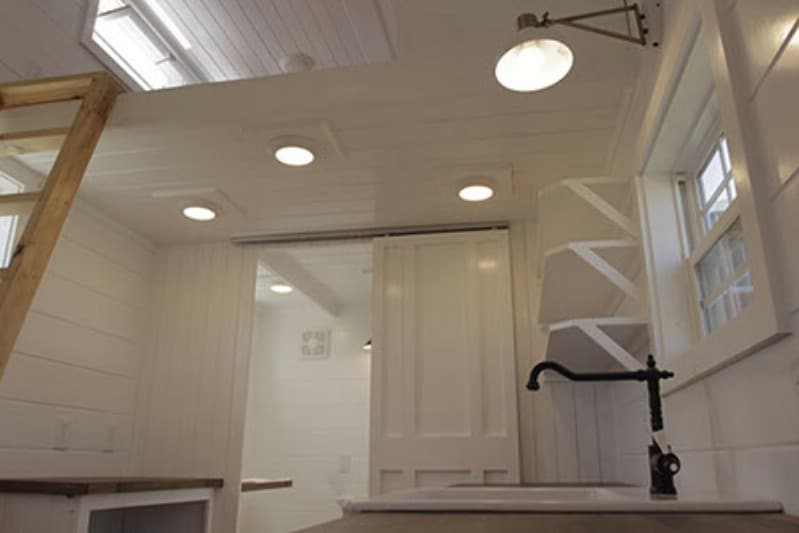
Overhead lighting is already wired throughout the house so that the entire interior can be illuminated or just the spot you need.
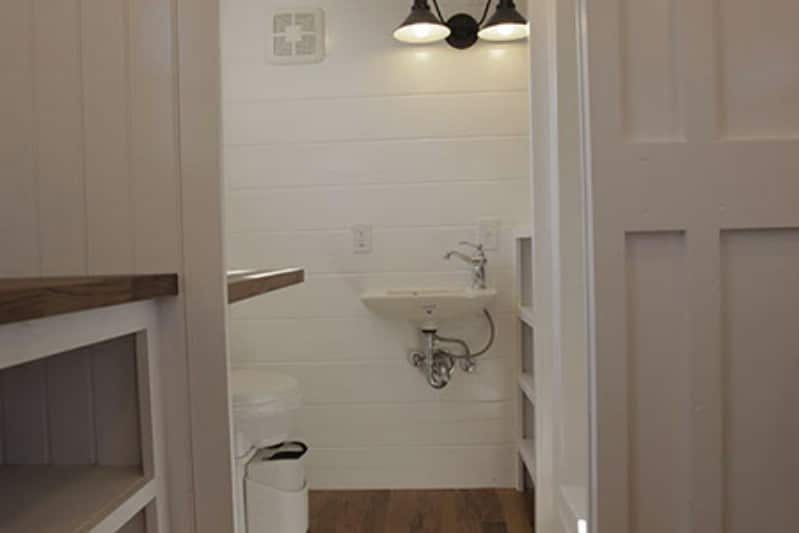
The bathroom has the same whitewashed aesthetic as the rest of the home.
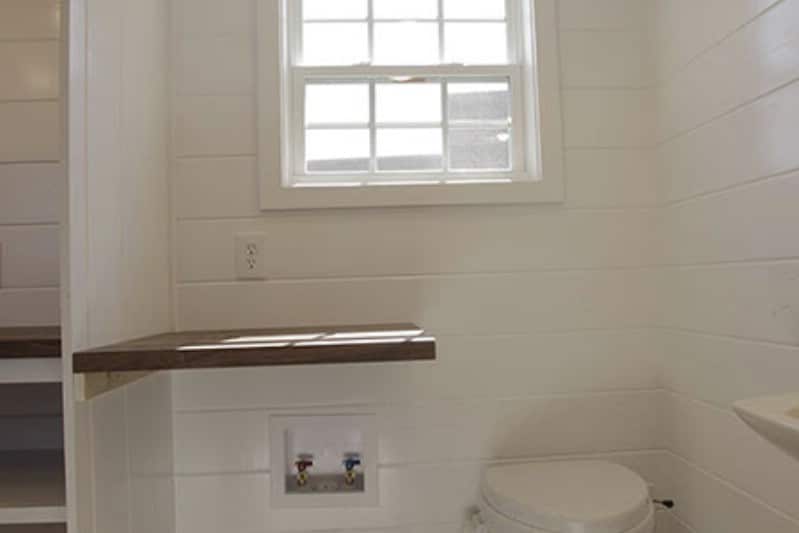
Here is the toilet with the sink on one side and a shelf on the other.
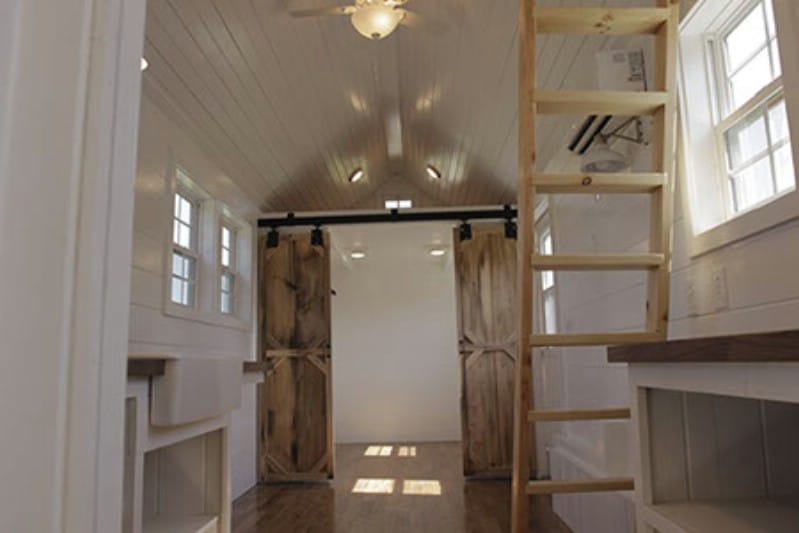
With both sliding doors pulled open, the flow of space between the main living area and downstairs bedroom/study really opens up. In fact, it looks like you could just make this a continuation of the living room if you wanted.
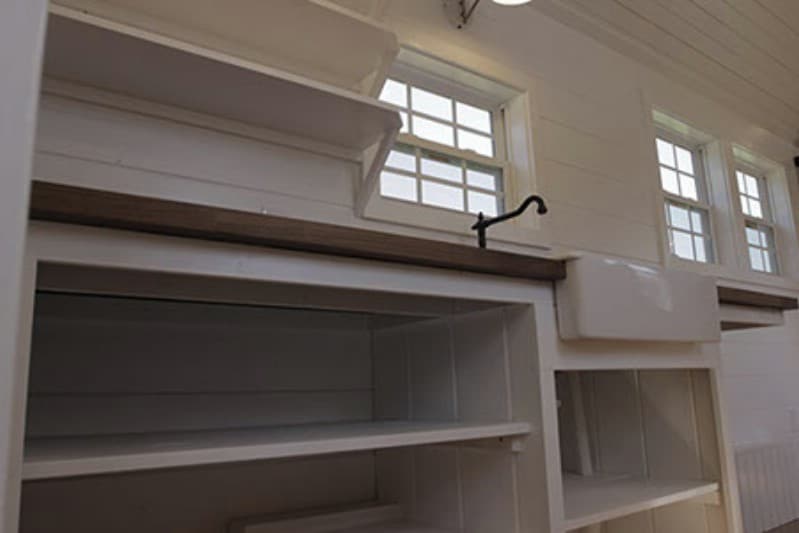
This angle gives you a wonderful close-up view inside the cabinets and drawers so you know exactly how much space is available to store your cookware. Between these deep cabinets and the shelves above, it should not be a challenge to find a place for everything.
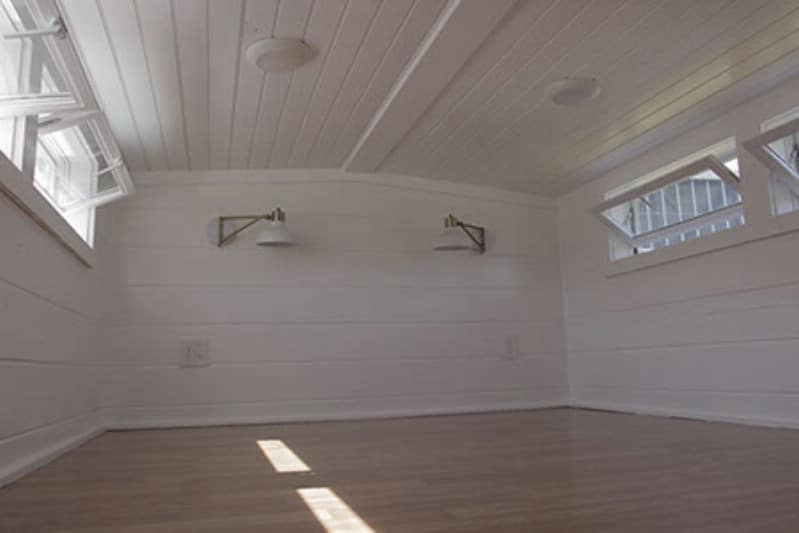
One of the lofts can be used as a bedroom and has lamps waiting for reading.
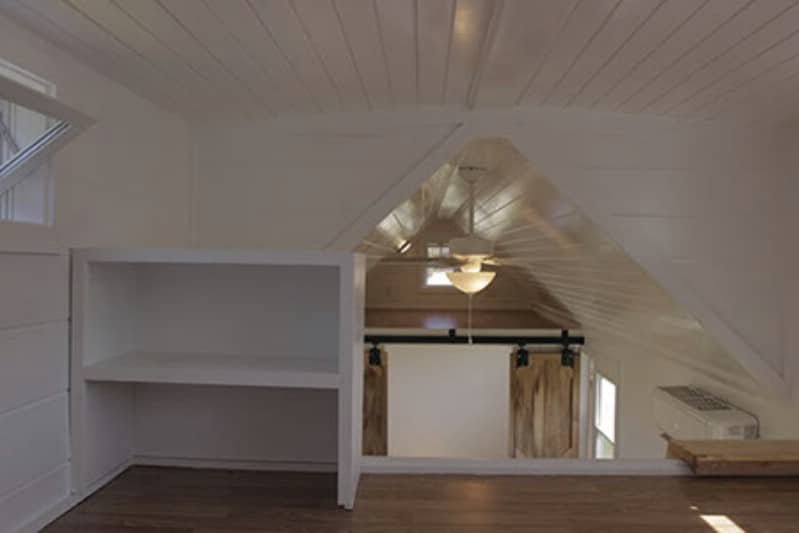
This design does a nice job keeping the loft from feeling entirely closed and cut off from the rest of the house, but still somewhat private and secluded. A convenient set of shelves is located left of the entrance.
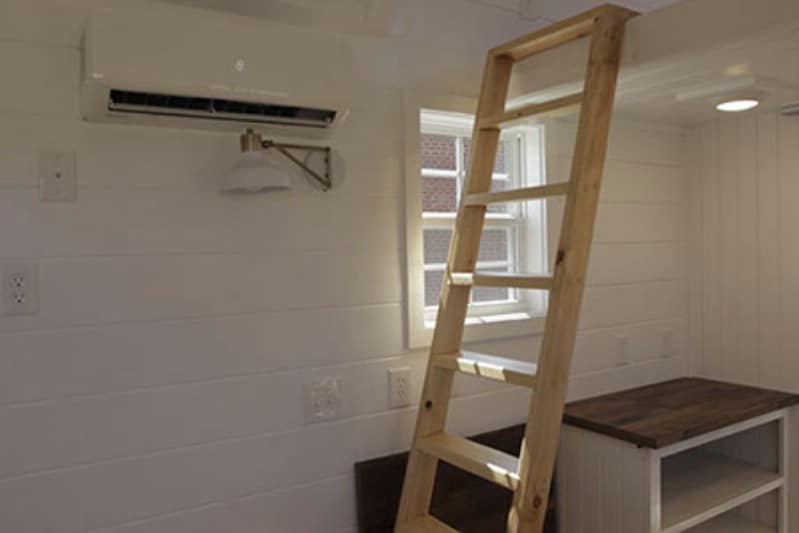
Watch a video of this house below:
If you would like to find out more about the “Living Large” tiny house or would like to purchase one of your own, you can contact the builder at Incredible Tiny Homes.




