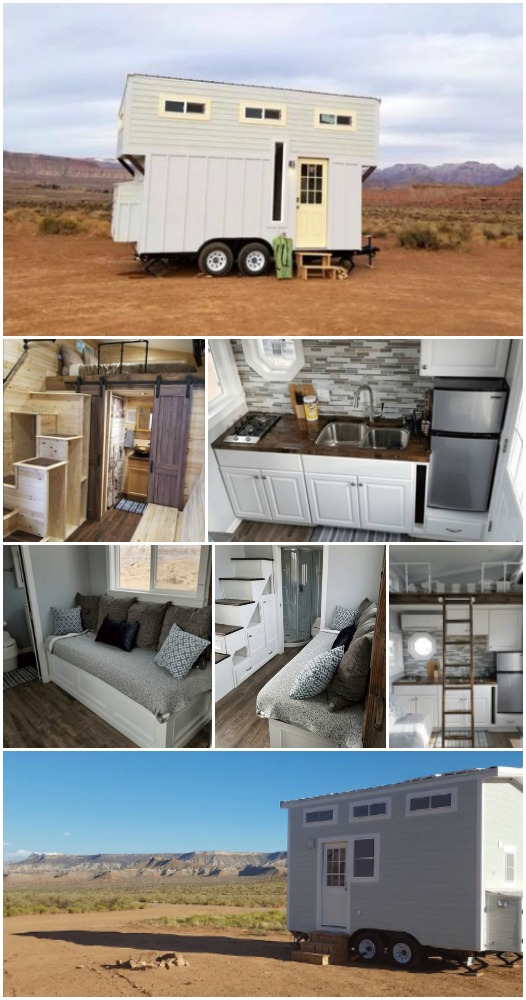Zion’s Tiny Homes is a tiny house manufacturer based in St. George. If you’ve ever been to the area, you know that St. George is surrounded by some of the most exquisite and unique desert terrain anywhere in the world. Indeed, the company’s name is a reference to Zion National Park, famous for its unusual, brightly-colored rock formations.
So Zion’s Tiny Homes specializes in designing tiny houses for big spaces. These homes complement the terrain they are placed in, but do not draw attention away from their surroundings. Let’s take a look.
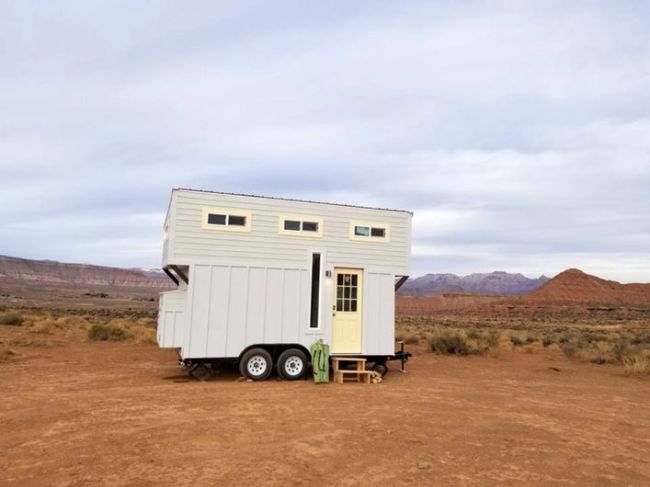
A tiny house from Zion’s Tiny Homes is the essence of simplicity. This is reflected not just in the design of the company’s homes, but also in their motto: “Live Tiny, Live Happy, Live Free.”
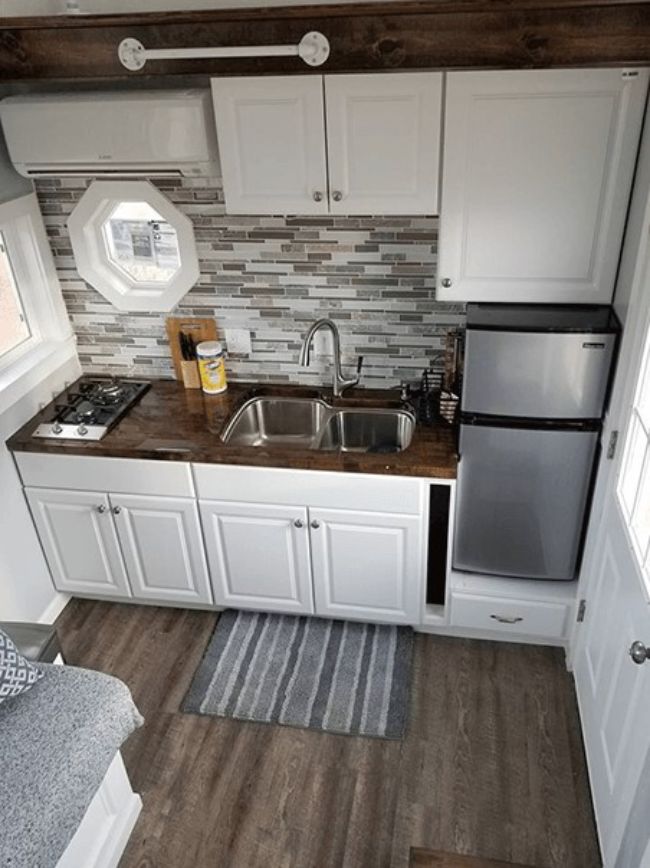
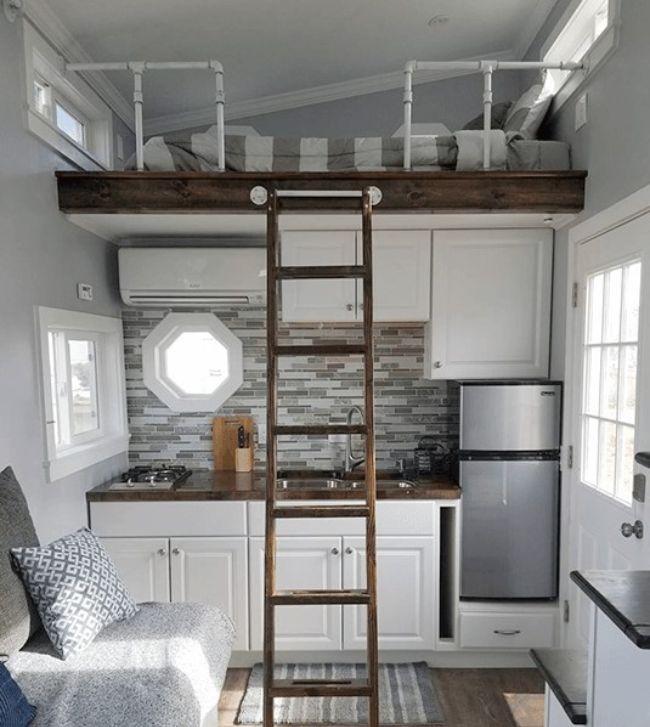
When you order the base model, a few basics are included in the kitchen. These include a sink with a faucet and as much as 8 feet of butcher block counter space. The exact measurements for the counter vary based on the precise layout you choose. Just look at that stunning backsplash!
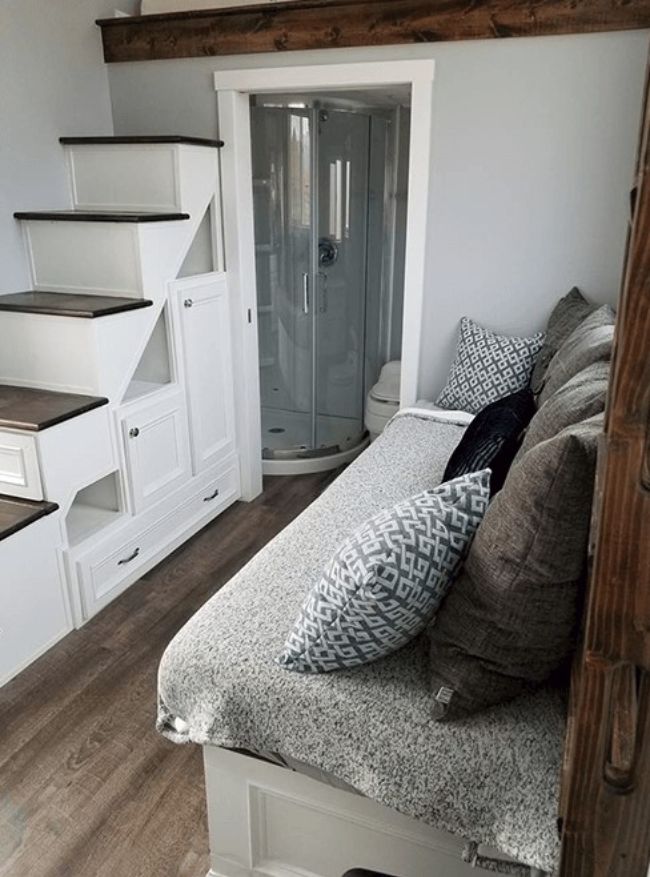
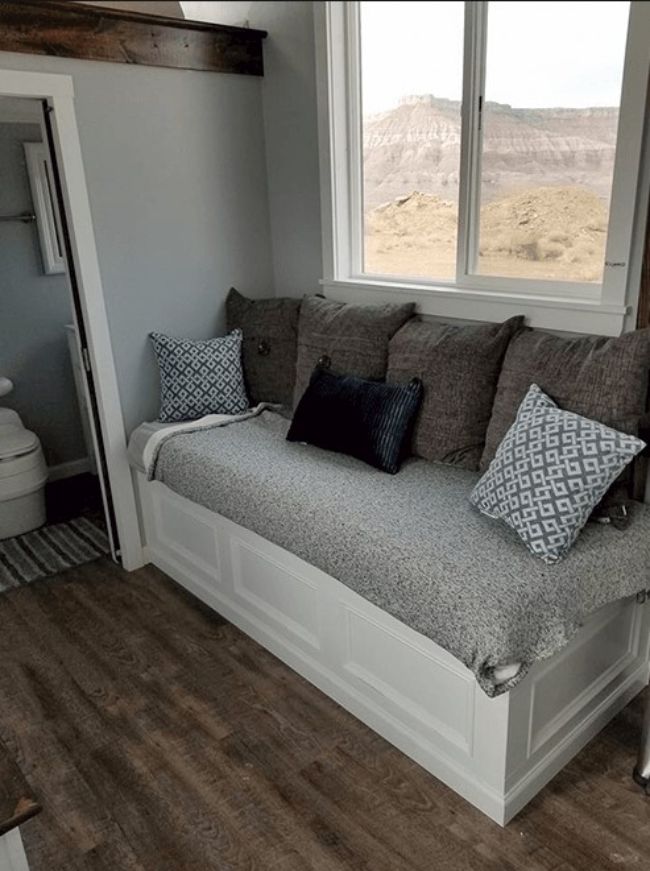
Here we have the main living area, with beautiful views of Utah’s desert through the window. You can just get a glimpse of the bathroom in the shot on the left. The bathroom includes a vanity and a shower. You get to choose between a glass shower, a fiberglass shower, or a metal-sided shower (measuring 36 inches in all cases). The bathroom also includes a flush toilet.
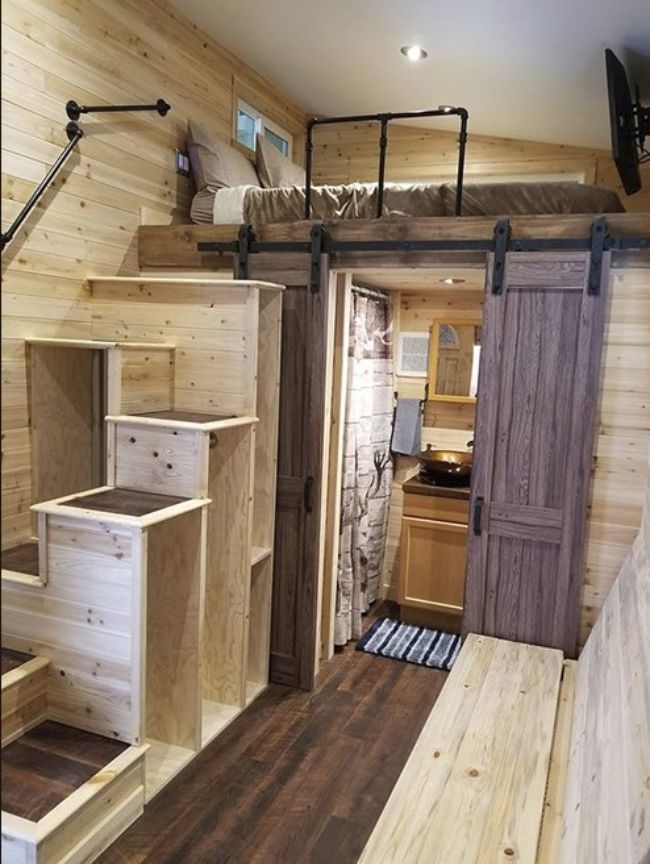
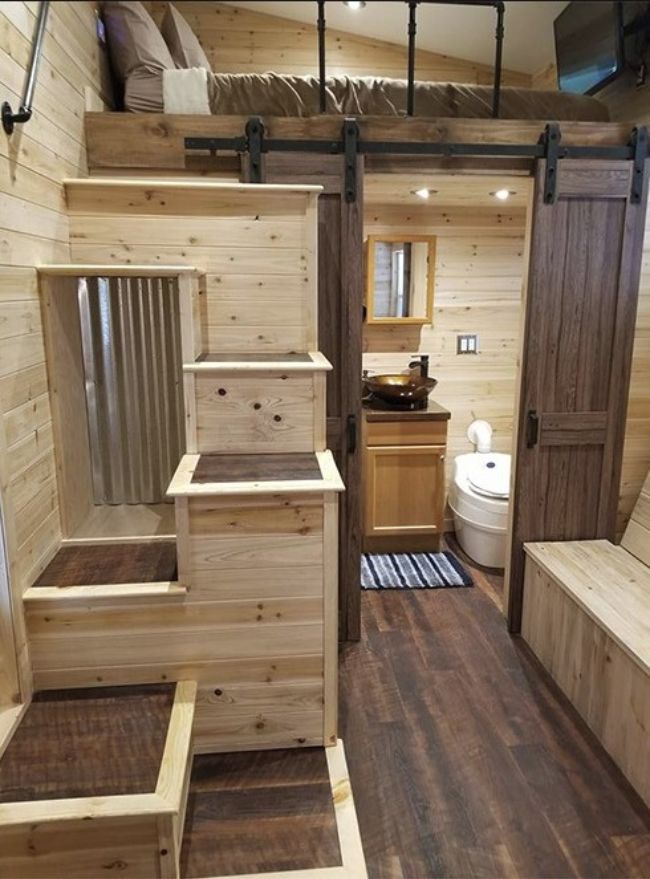
I want to draw your attention to a couple of features in these photos. First of all, that beautiful sliding barn door adds a lovely rustic touch and is very in vogue with today’s interior design trends. Considering that sliding doors tend to take up less space than traditional doors which swing open and closed, it is surprising more barn doors aren’t showing up in tiny houses yet.
Secondly, take a look at the stairs. Cabinets doubling as stairs are a standard feature in a lot of tiny homes, but these are a bit more creative and distinctive than most. At first glance, you may not even realize they are stairs at all. The clever arrangement of the steps allows for even more storage space than you get with the standard rendition.
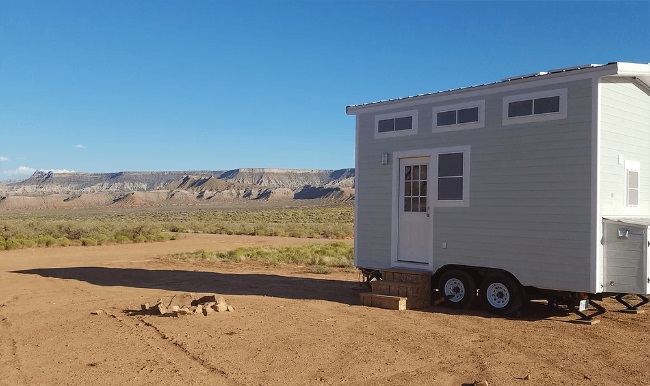
By default, the base model costs $30,000 and measures 16 feet, but you have the option of purchasing a number of upgrades. If you prefer a larger home, you can order a version which measures 24 feet instead. Since the house is fully customizable, you can specify any additions you want for an added cost.
You can find out all the features included in the base model here on the official website for Zion’s Tiny Homes. You can also check out more photos in the gallery. You do not need to be in Utah to buy one of these beauties and live happily, simply and free; the company fills orders from customers all over the US!

