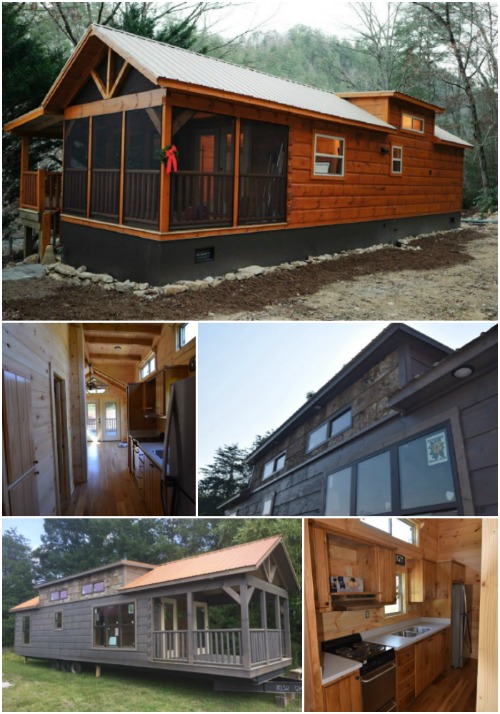Green River Log Cabins has a lot of beautiful tiny house models, but one which really knocked my socks off is the Low Country Cottage.
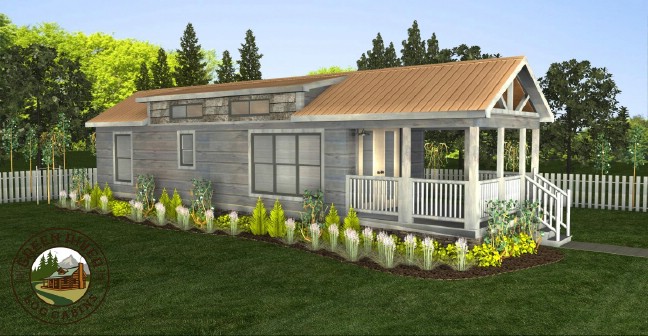
The home’s square footage is 399. It measures 12’ x 44’. While it is one of the company’s more expensive models, the lovely design and materials seem to more than justify the price, as do the many features included with the base model.
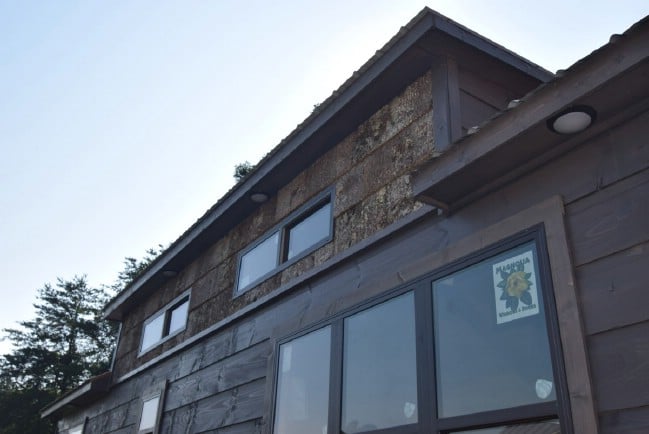
The cabin’s façade is clad in natural bark siding. The bronze windows and copper roof complement the rustic look of the siding with the copper really brightening up the exterior.
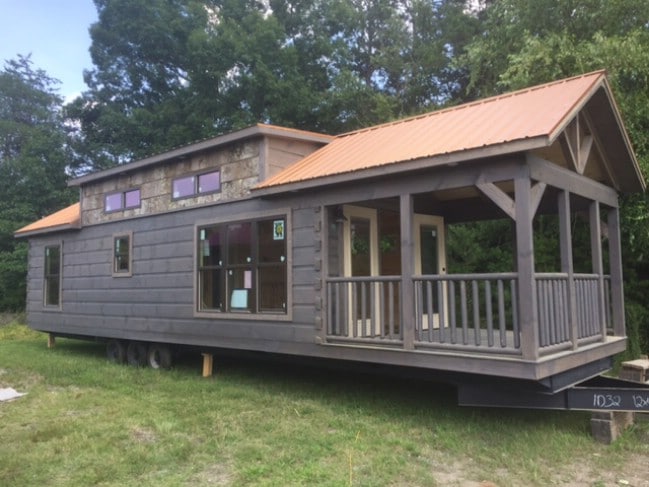
Extending the amount of living space available is a huge porch. This takes up around half of the width of the entire model, judging by this shot. So this would be a great model to order if you live in a location with nice weather and beautiful scenery.
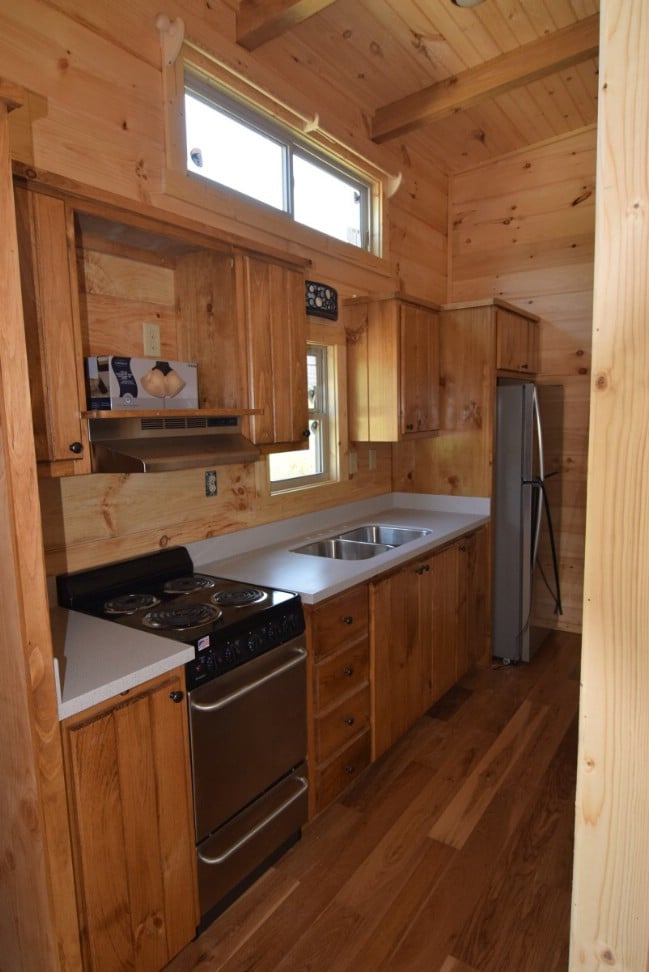
The interior is all natural wood grain. The walls, ceiling, floor, and cabinets all blend together. You can see that the kitchen includes a lot of counter space to work with, and there is a full-size stove and oven as well as a roomy fridge and freezer.
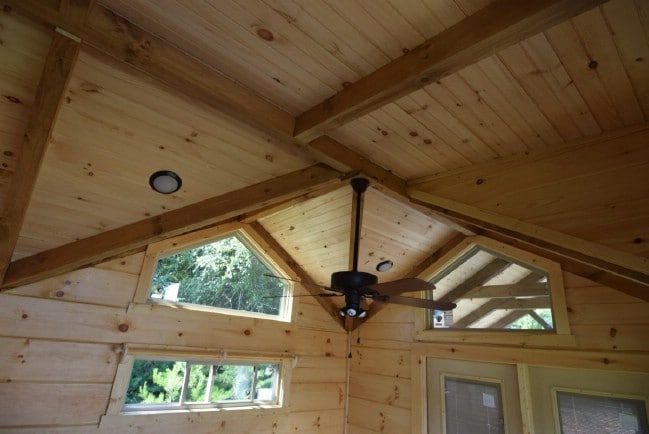
I really am loving the pitch of the ceiling. It opens up the interior and gives it a spacious feel which is uncharacteristic of such a small home. A fan provides ventilation while high windows let in light from overhead.
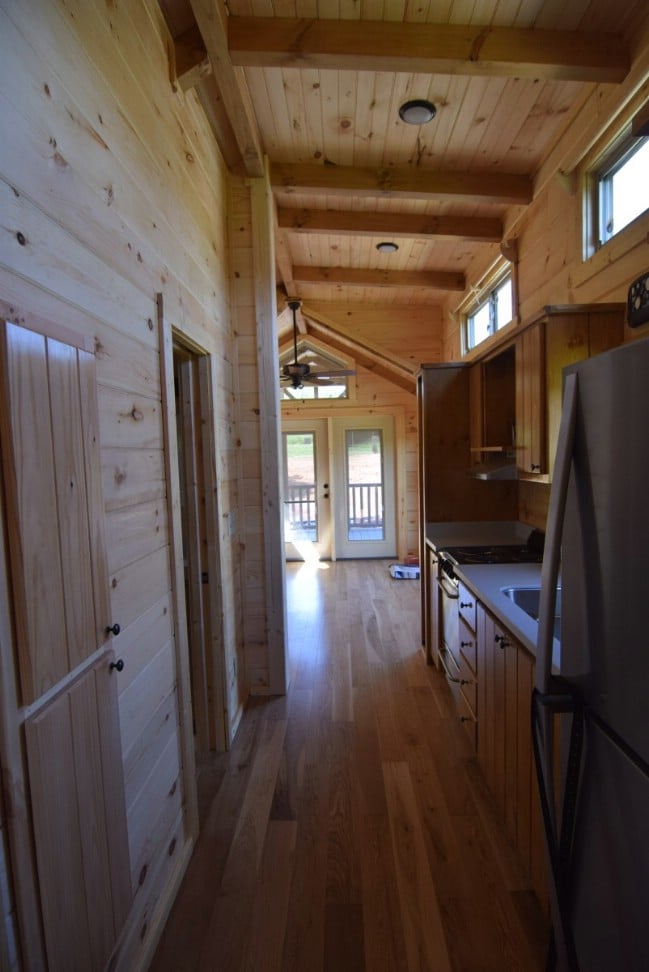
Looking at this photo, it is hard to believe that this is a tiny house at all. It looks so much roomier than 399 square feet!
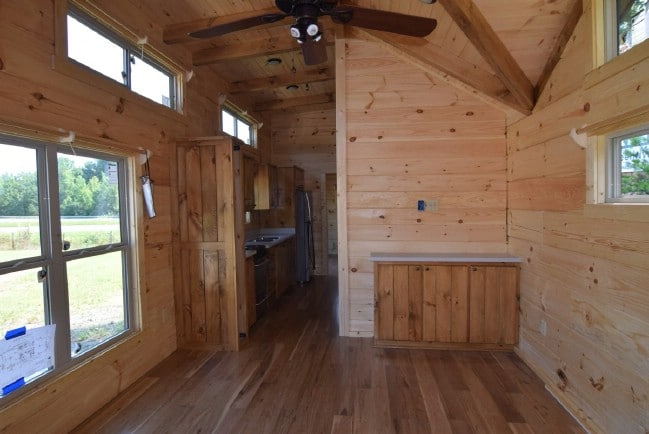
The luxury vinyl floors are just beautiful.
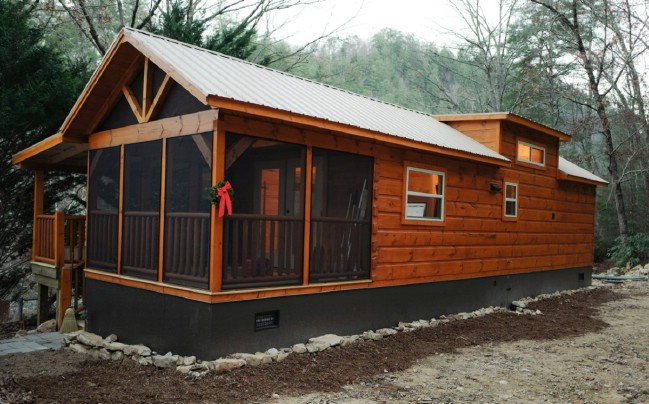
If you want to protect the porch from the elements, you can just screen it in. This would also work well in locations where there are a lot of insects to contend with.
If you enjoyed looking at these photos of the Low Country Cottage, you should take a look at the official Green River Log Cabins website. There you can view the features and floor plan in detail, or order your own!

