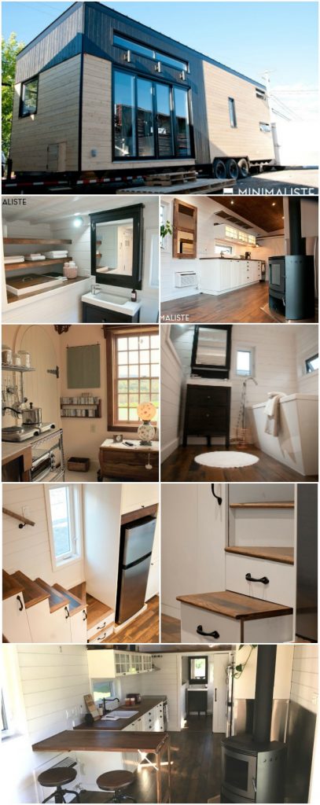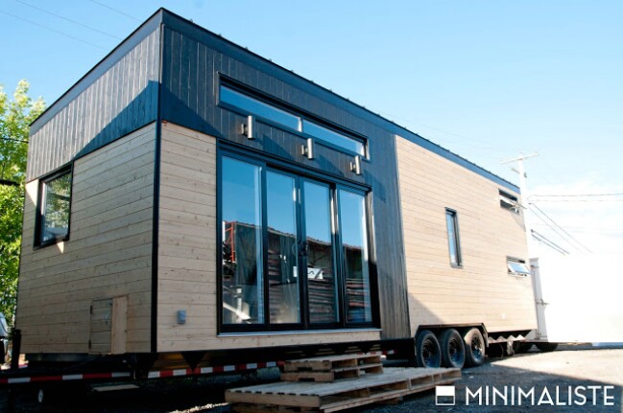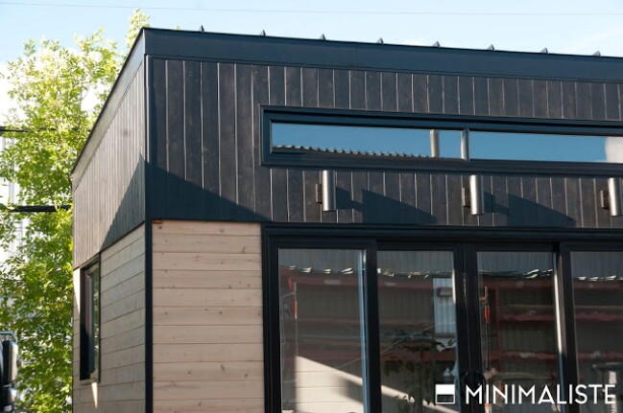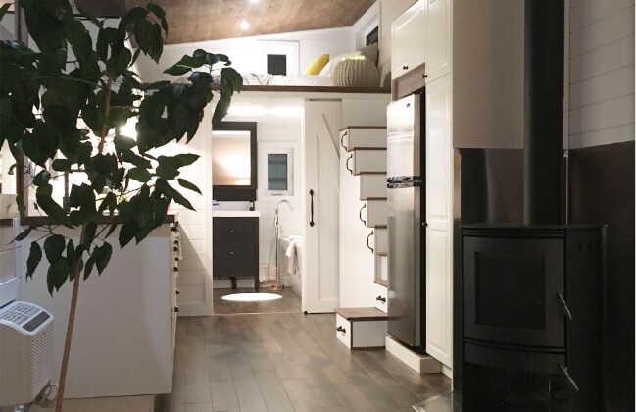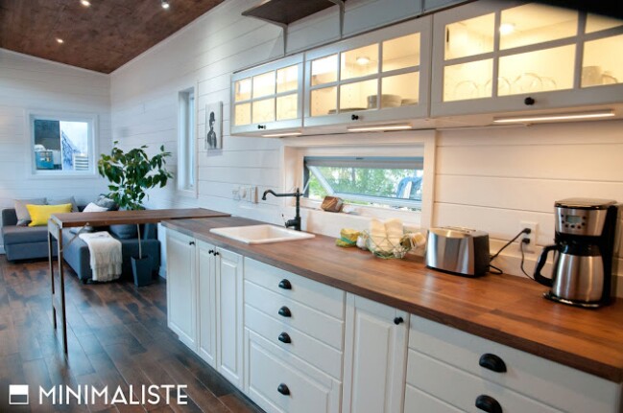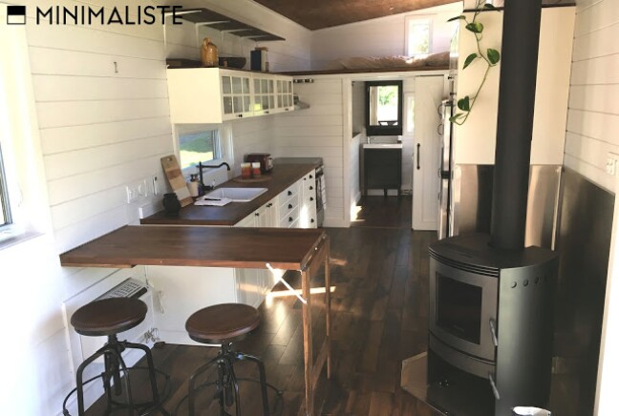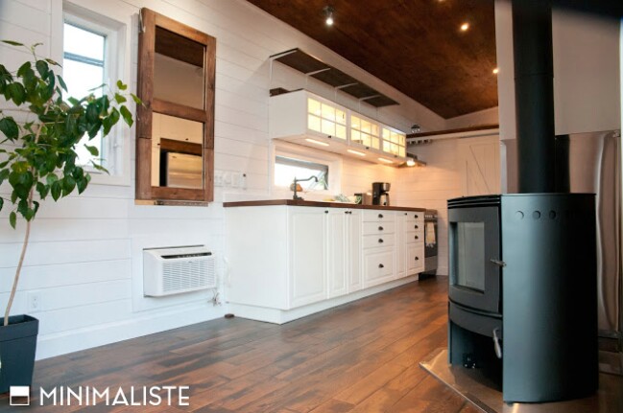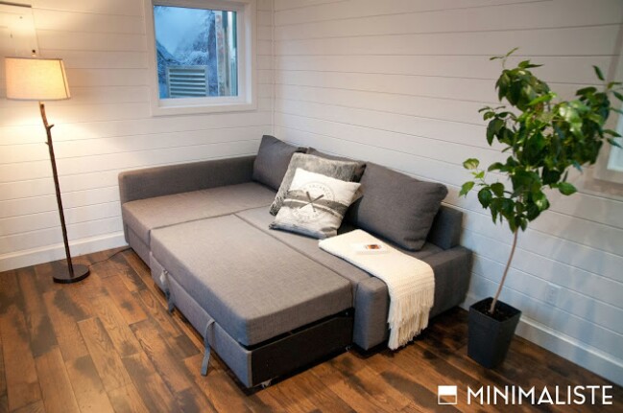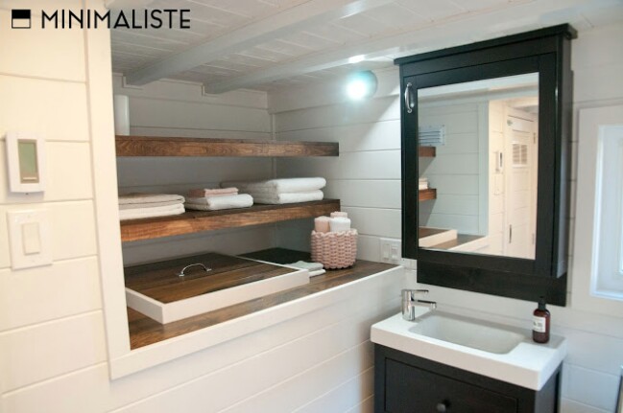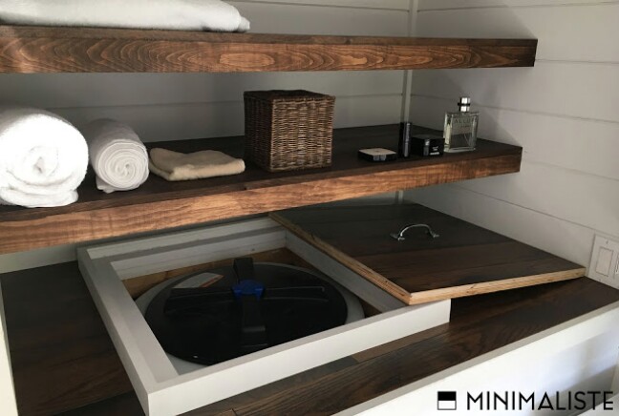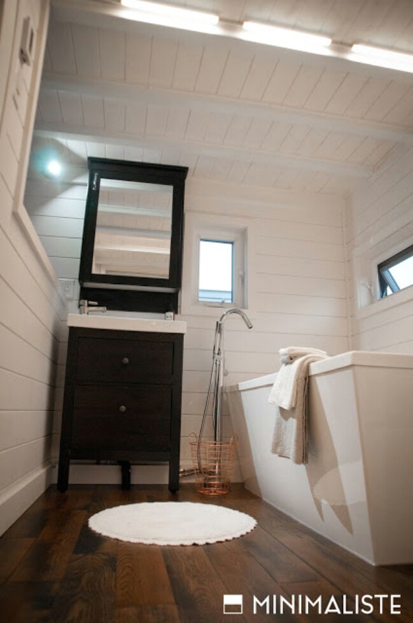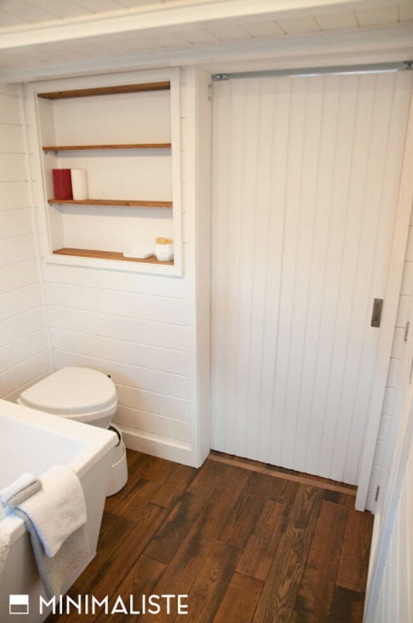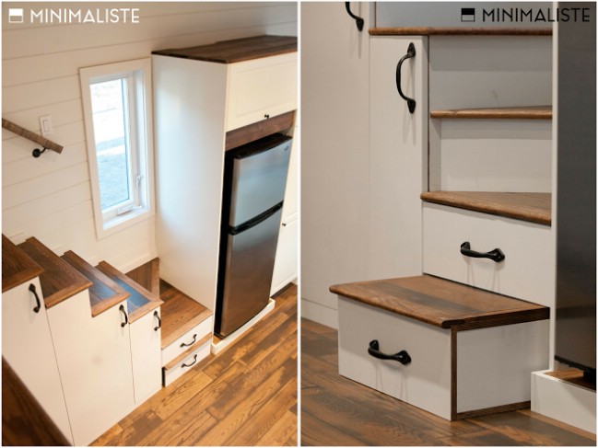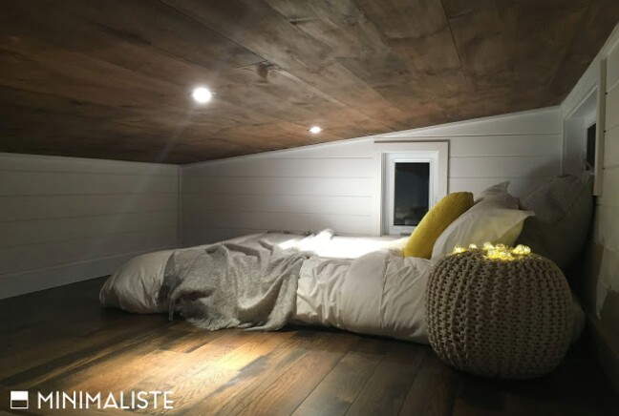Some tiny houses are big on luxury and give you all the bells and whistles while others strive for a simpler approach and embrace the minimalistic lifestyle. Few, however, find the perfect blend between the two like this incredible tiny house from Minimaliste Tiny Houses called “Le Chene” (or The Oak).
Size: 34’ long, 420sf
Location: France
Availability: Private Owner
The exterior of the home is done in white cedar most of which is kept natural with some accents dyed a bold black. The house measure 10’ wide and 34’ long and has 420 square feet so it’s pretty big. Even with all that room, from the outside looking in, it’s hard to imagine what you’re about to see inside!
As soon as you step inside, you know you’re in for a treat because your feet will be warm thanks to the underfloor heating throughout the house! The floors are done in beautiful oak and the ceiling is wide knotty pine. The walls are painted white and some natural wood accents so the entire space flows nicely and openly.
This is really a huge tiny house with a large living area and long kitchen which can easily let 2-3 people work side-by-side at a time. We love the lighted glass-front cabinets and the rich wood countertops. The custom cabinets also give plenty of storage space.
At the end of the counter is a table that can pop up for eating with industrial stools underneath. The builders also designed a wood-burning stove that’s perfect for the room.
This is what it looks like with the table folded up. It transforms into a chunky wood-framed mirror!
The living room is large enough for several pieces of furniture or one huge modular sofa like in this picture.
The bathroom is found behind a gorgeous barn style door and has built in storage with a slim sink and cabinet.
Hidden within the storage is a washing machine!
The magnificent bathroom also has a composting toilet and a massive bathtub perfect for soaking in.
Before we go upstairs, you have to take a look at the beautiful and custom staircase! Every step houses storage and the very bottom step can be tucked out of the way when not needed.
Upstairs, the loft has two awning windows that can be opened up to let light in. The design of the windows even lets you leave them open when it’s raining outside.
This is an incredible tiny house so it’s no wonder that it sold quickly after being built by Minimaliste! However, you can still get in touch with them and have your own Le Chene built! Visit them on their website at http://minimalistehouses.com/. And to see more of Le Chene go to https://minimalistehouses.com/.

