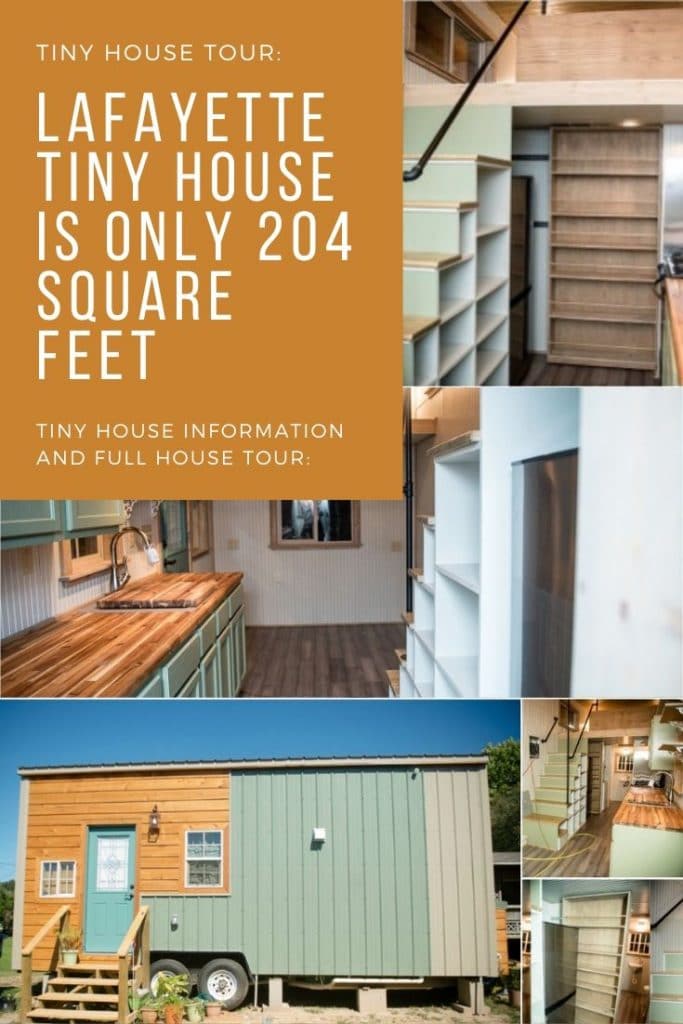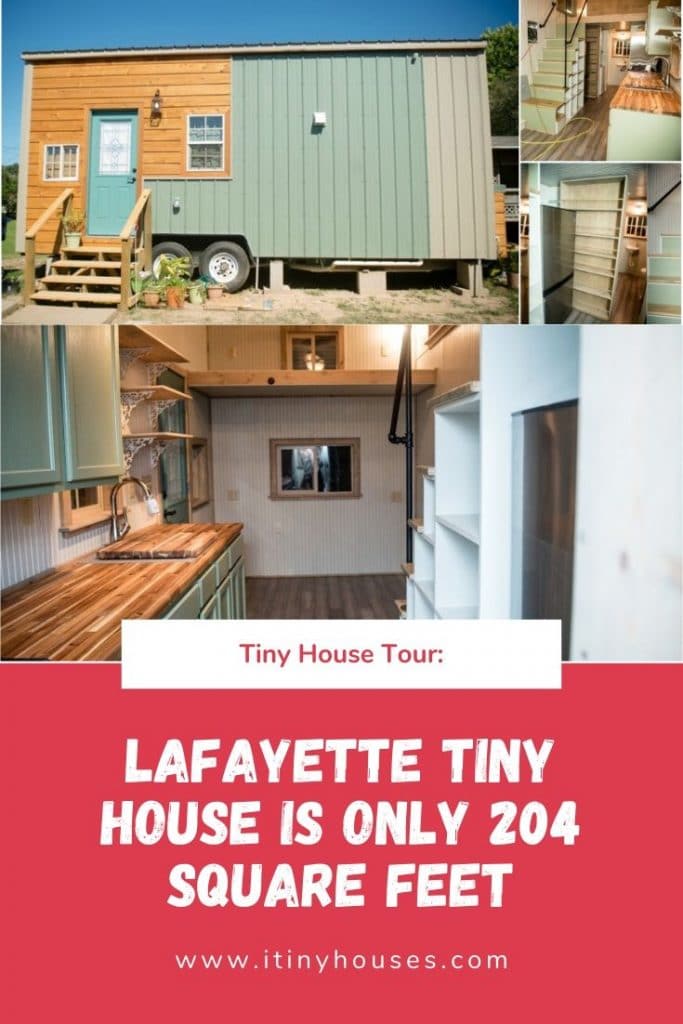Elite Tiny Homes has built some lovely houses, but this one could just be my favorite yet. Called the “Lafayette Tiny House,” it was delivered to a customer near Lafayette, Louisiana.
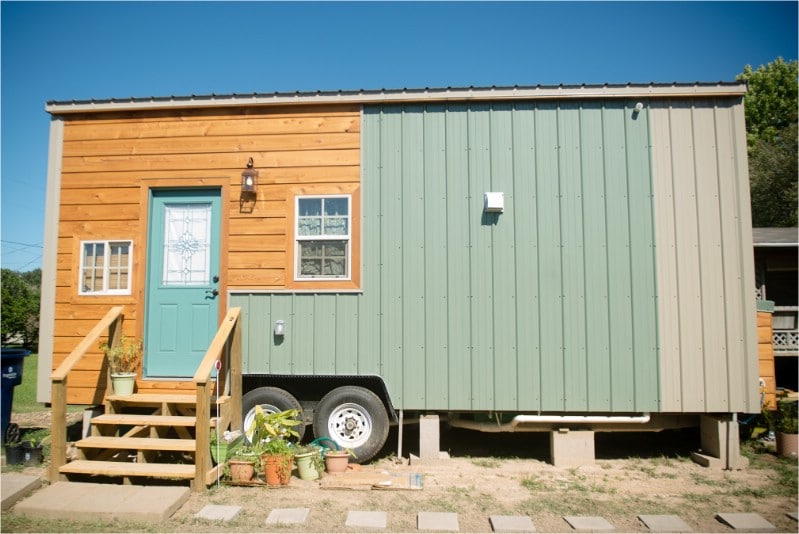
The house measures 24’ in length by 8.5’ in width for a total of 204 square feet of living space.
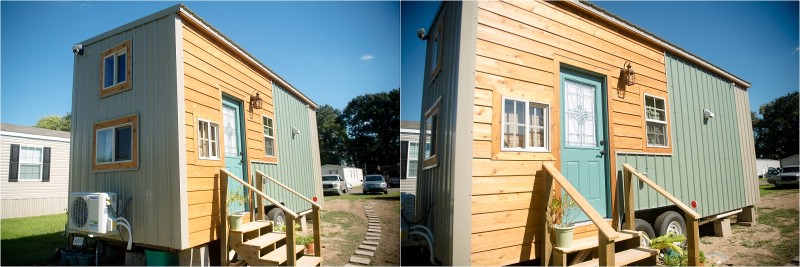
The exterior color scheme is so beautiful! Light, airy blues and greens alongside natural wood are warm and inviting.
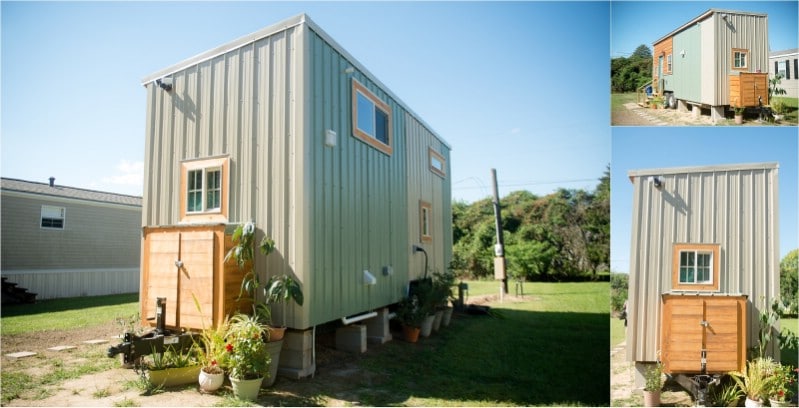
Like some of the builder’s other houses, this one features a scattering of smaller windows rather than the large, wall-filling windows which have become so popular in so many tiny houses. Nevertheless, they let in more than ample light, and also help to preserve the privacy of the occupant. This tends to be an oversight by other builders, so it is nice to see more of a balance with this builder’s designs.
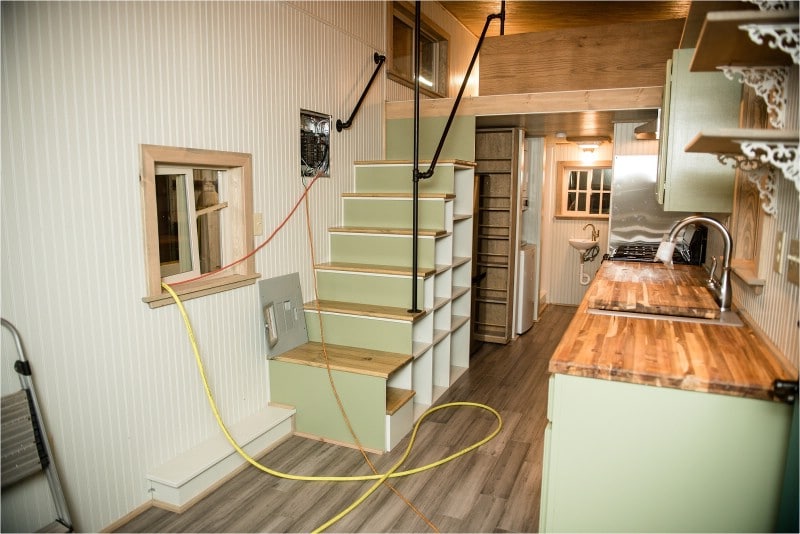
The same soft green color that the exterior features also shows up in the interior on the kitchen cabinets and the steps that lead up to the loft above.

One of the most beautiful features is the delicate lacy design of the brackets that hold up the shelves in the kitchen. Even though they are just a small element of the interior, they confer a great deal of personality on the whole.
The butcher block countertop is made of acacia wood. There is a wood cover for the sink when it is not in use to provide some extra space for food prep. The kitchen also features a propane stove. The sliding pantry can be used as a bathroom door when desired.
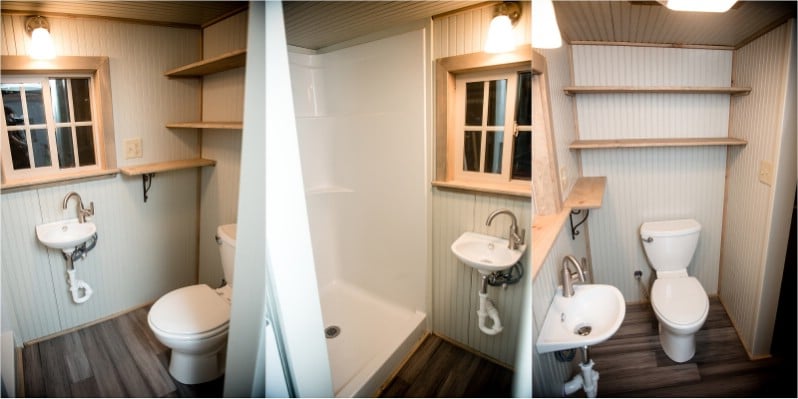
Speaking of the bathroom, the tiny sink located underneath the window leaves plenty of room for the flush toilet and shower stall. Shelves above the toilet are available for towels, washcloths, soaps, shampoos and more.
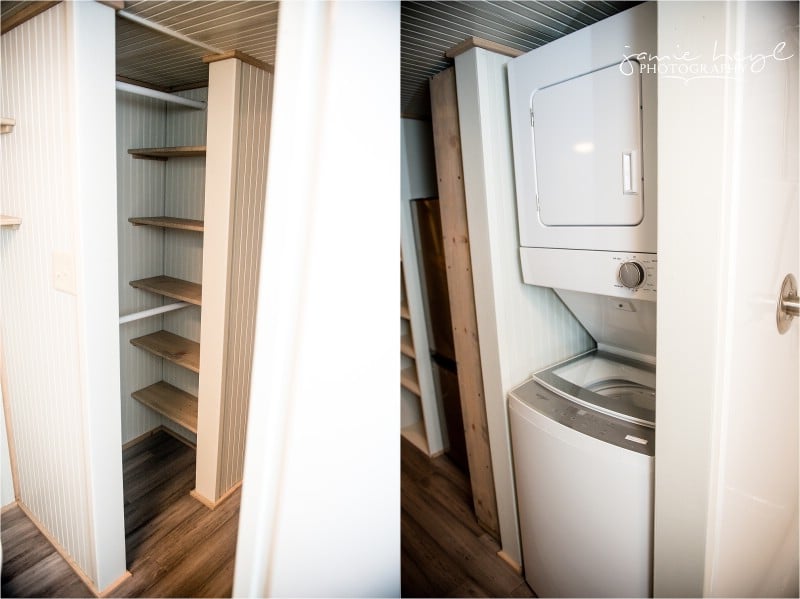
A stacked washer and dryer nearby make it possible to do the wash without heading to a laundromat.
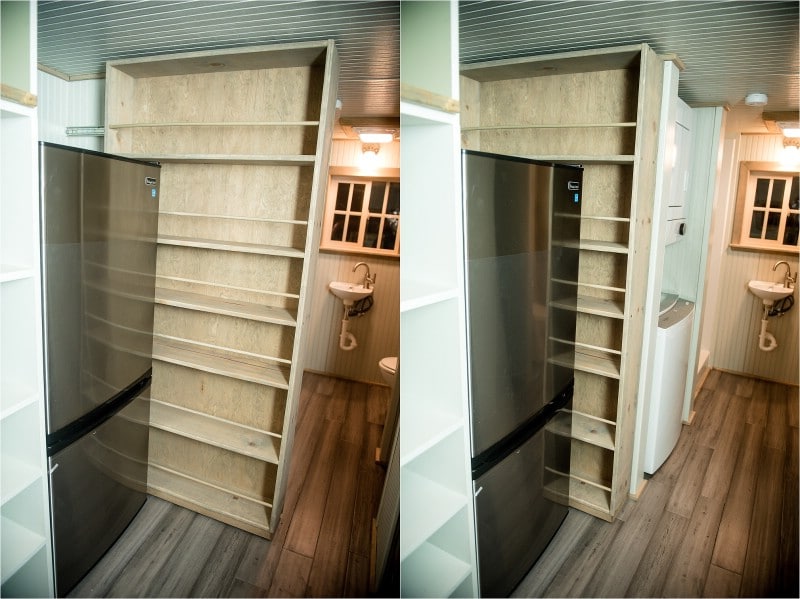
You can see what I was talking about with reference to the pantry and the bathroom. The pantry is a slide-out unit. When you do not need to access it, you can push it out of the way next to the fridge and freezer. But you can pull it out when you want to reach all the shelves. You can also pull it all the way across to block off the bathroom for privacy.
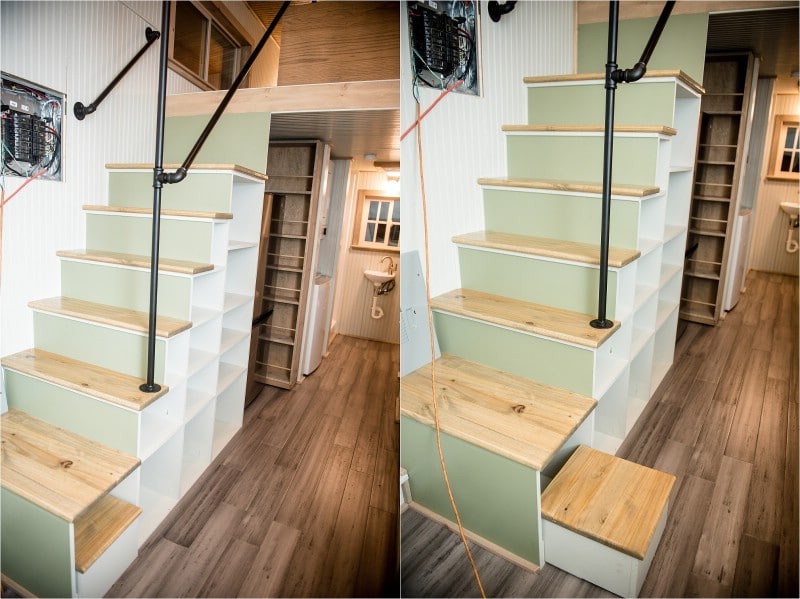
Thin metal railings provide safety walking up the storage steps to the loft without closing off the space in any way. You also can see now that the bathroom is located under the loft, and you can catch another glimpse of the pantry along the way.
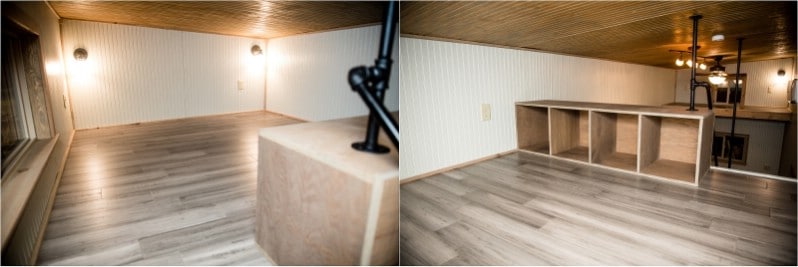
Here we are up in the larger of the two lofts, complete with a set of open cubbies acting as a barrier for safety. If you look across the way past the ceiling fan, you can see the smaller loft on the far end of the house.
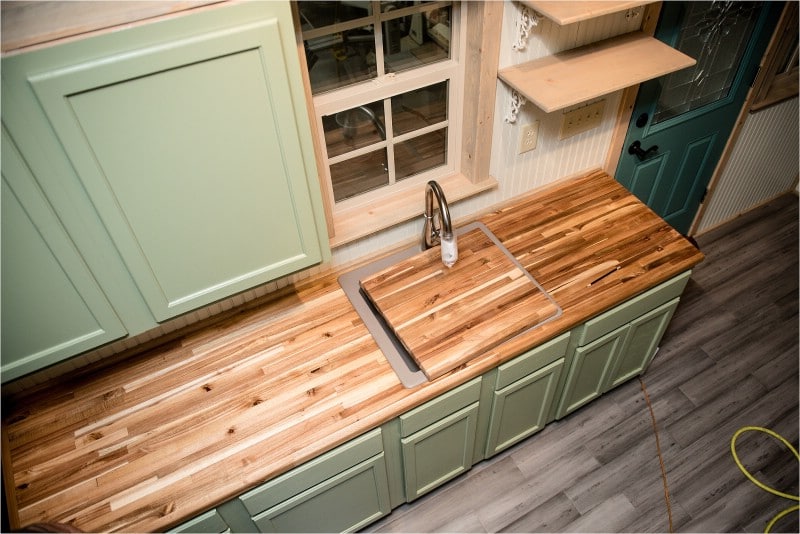
Looking down from above adds perspective on just how much counter space there is—and also shows off the gorgeous wood surface.
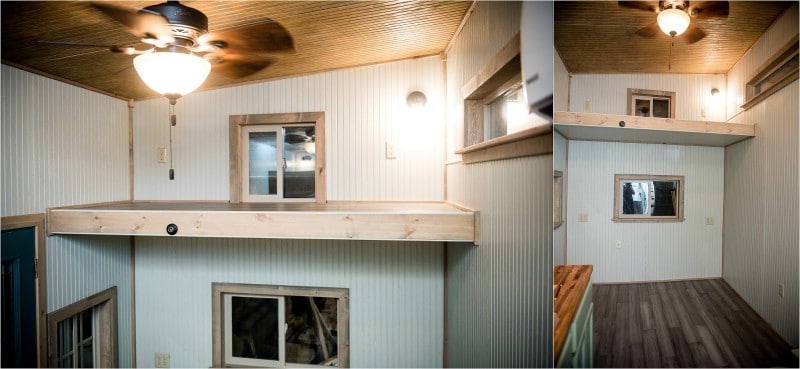
Take a closer look at the smaller of the two lofts. The main loft measures 9’, while this smaller one measures 3’. Also, the space down below is available to use as the living room.
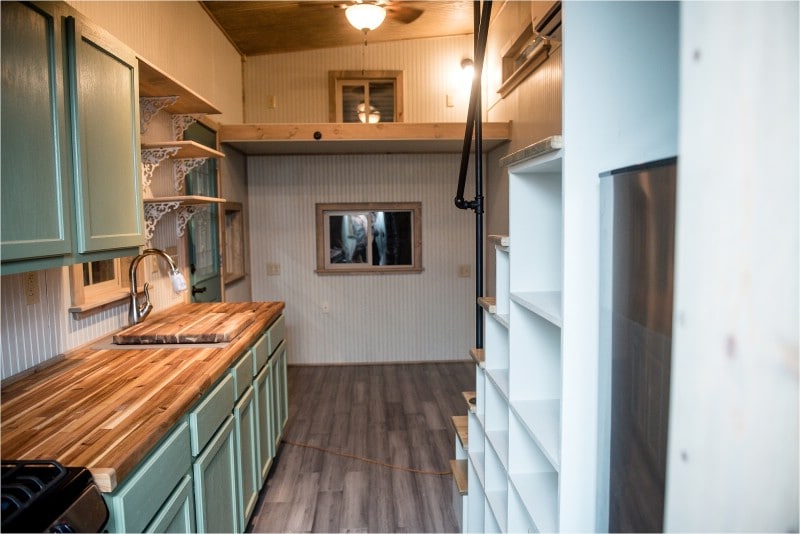
If you stand next to the fridge and face the living room and the smaller loft, this is the view.
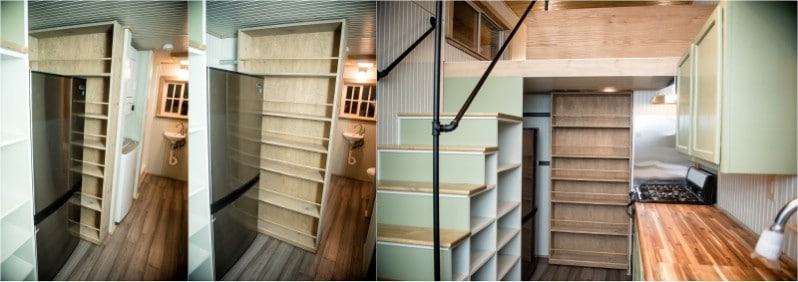
Here are a few more shots of the pantry/bathroom “door” in action. On the far right, the pantry has entirely closed off the bathroom. As you can see, it functions great in this capacity.
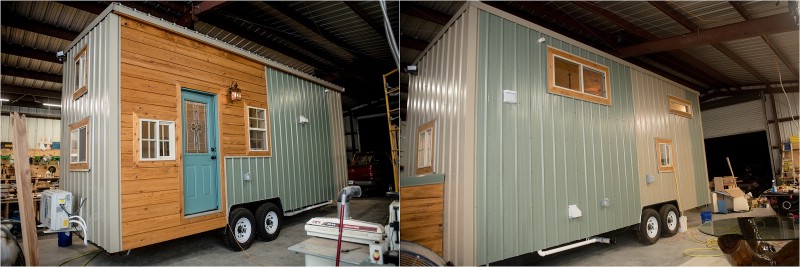
If you love this tiny house and want to find out more about it, you can do so here. At that link, you also can contact Elite Tiny Homes if you want to commission them to build a personalized home for you. Be sure and let them know that itinyhouses.com sent you.

