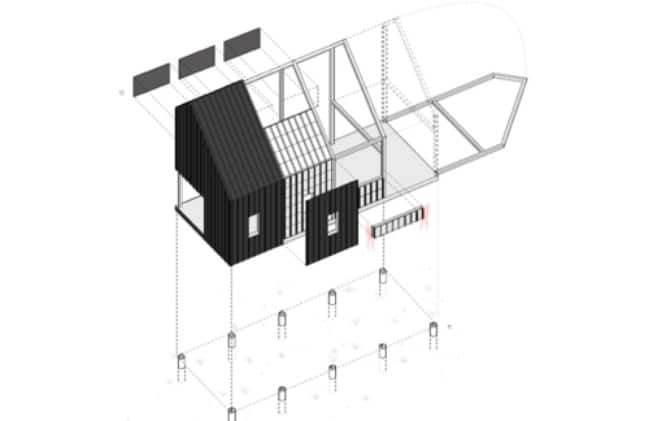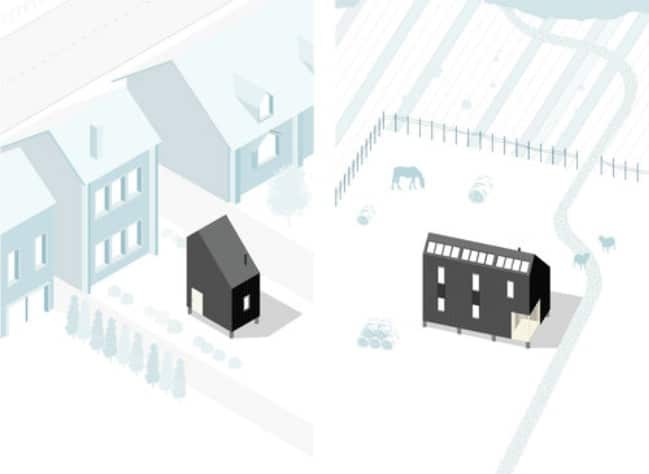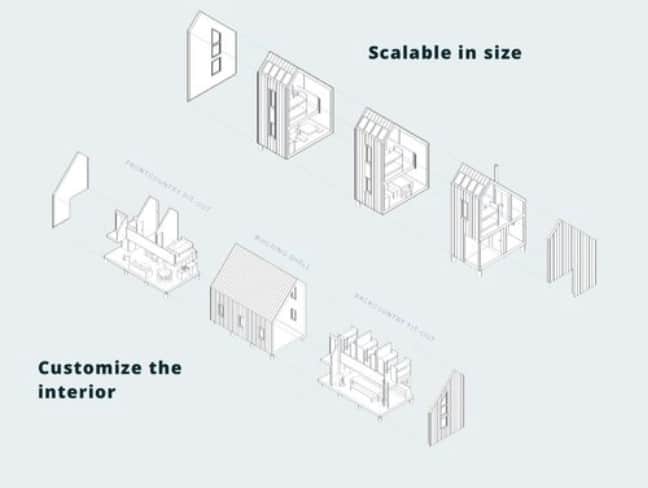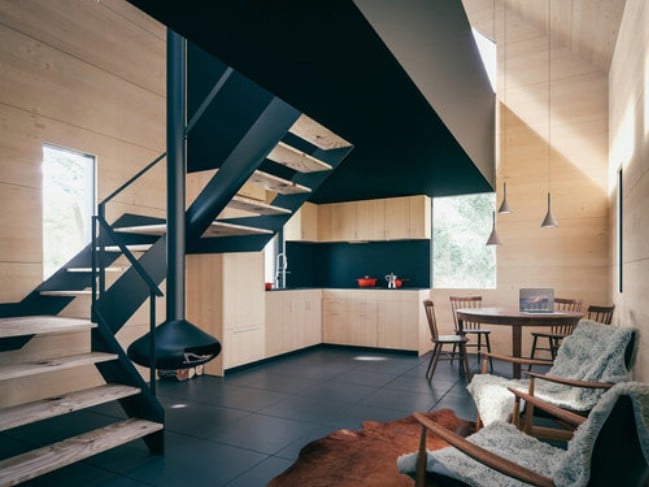Dreaming of a modular tiny house? One of the best ways to get started with your first tiny house is to order from a company which provides customizable kits for assembly. The Backcountry Hut Company offers two modular tiny house kits: Backcountry and Frontcountry. One is ideal for the country while the other is designed for the city. Let’s check both of them out, starting with the Frontcountry Hut. In my next post, I will feature the Backcountry Hut.
Frontcountry Hut
Designed for adaptable urban living, this tiny house was built to work either as a studio, a living environment, or both. When you order it, you get a modular pre-fabricated shell which can be customized inside to support your needs.

The house was specifically built with zoning regulations in mind. It can either be constructed as a single self-contained unit, or it can be adapted as an add-on to an existing dwelling. Several units may also be connected together to form a larger overall structure.

The base model for the Frontcountry Hut is just 191 square feet with a studio loft. Two to four people can sleep in a single unit. If you tack additional units together, you can expand the space indefinitely.


The company collaborates with designers so that you can order customized furniture and interior finishing. Or if you prefer, you can just furnish the tiny house yourself. Ready to learn more? Visit the official page for the Frontcountry Hut here. Be sure to stay tuned for my next post on the Backcountry Hut!




