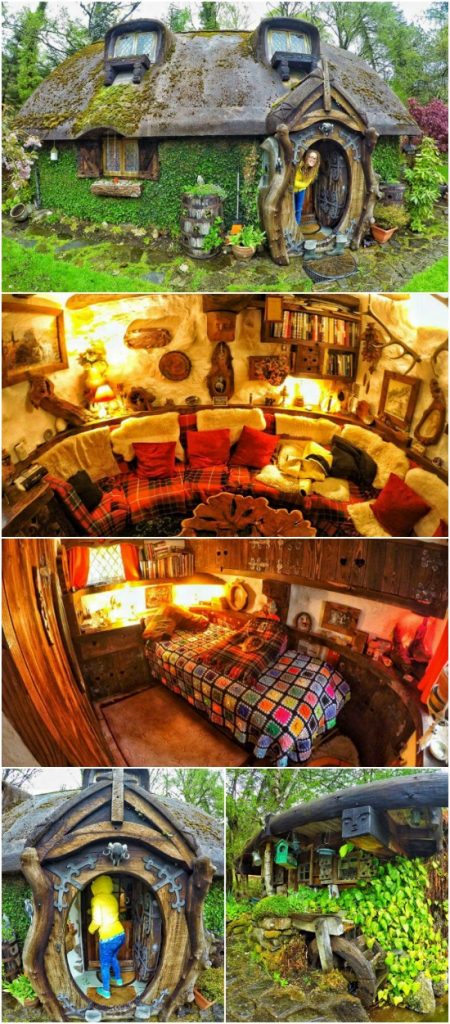We love a good hobbit house and so it’s not a surprise that this next tiny house won our hearts instantly with his ivy and moss covered exterior and the iconic round door with gorgeous carvings. It’s an unbelievable home that you truly have to see to believe!
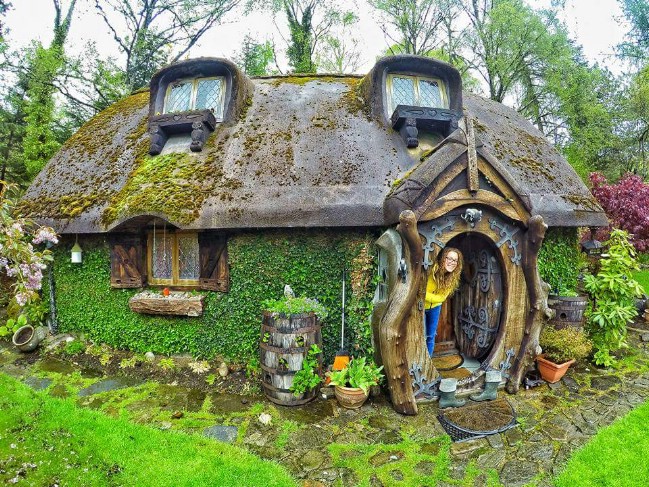
The domed roof of the Hobbit house is made from cement and beautiful hand wood adorns the doors and windows with metal accents.
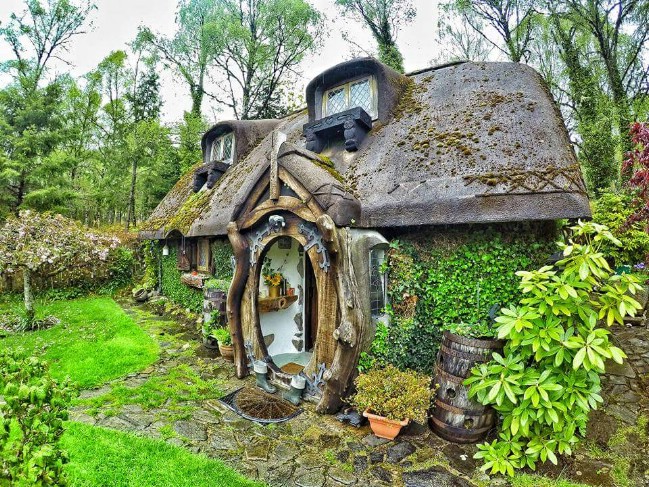
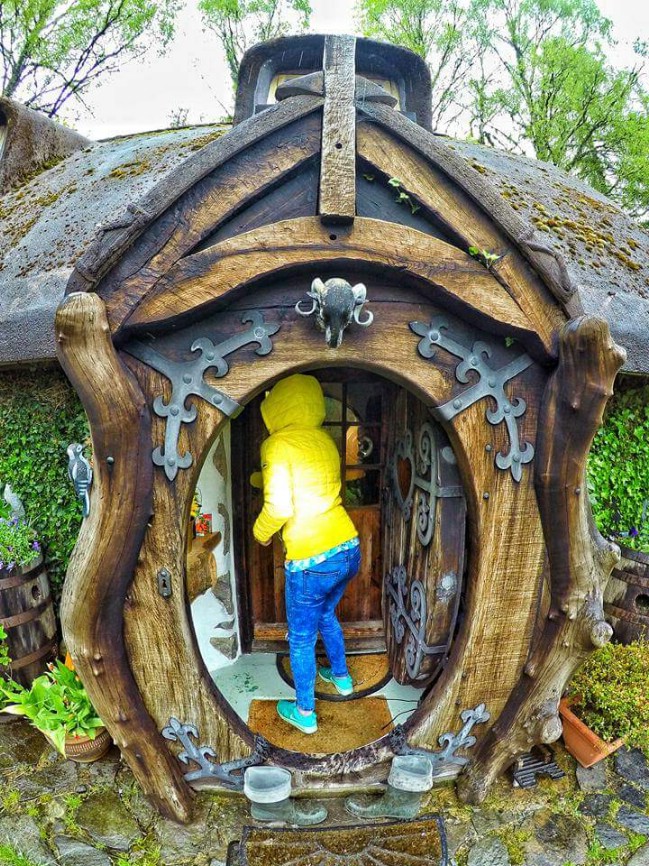
Inside, the home is snug and cozy with glowing lights to illuminate the rooms since most of the home is subterranean. Built-in ledges and shelves are found all over the house and packed full of dishes and mugs. The kitchen has a large cooktop with griddles and custom wood cabinets.
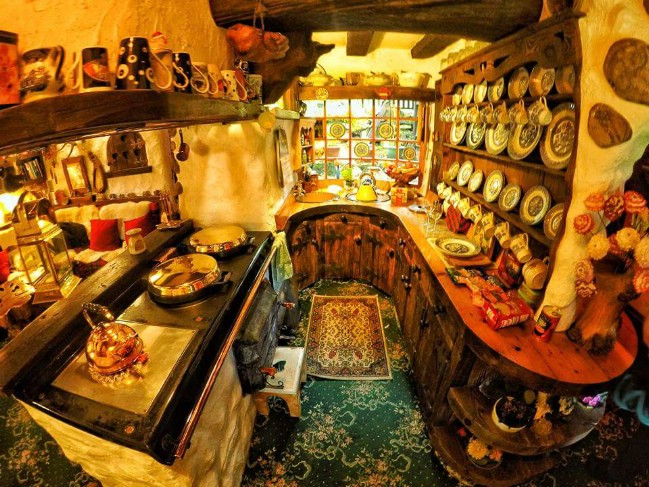
A small sink sits in front of a window in the kitchen with a place for the warm tea kettle to rest next to it.
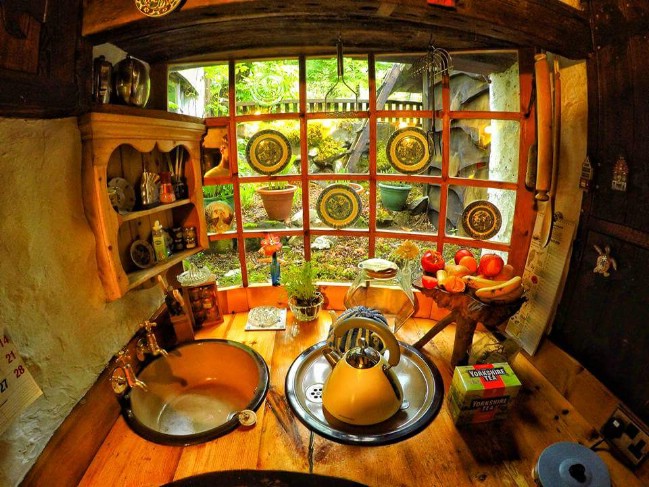
The living room is just past the kitchen with a huge rounded custom sofa and a coffee table with live edge wood. As is custom with Hobbit houses, all of the walls are full of mementos and art for an eclectic feeling throughout the rooms.
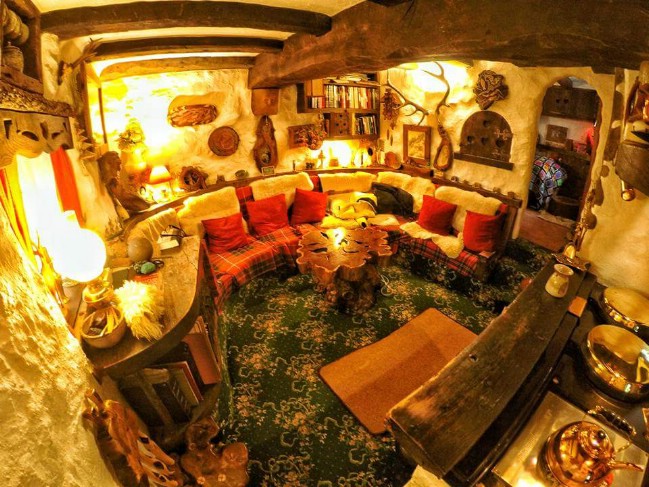
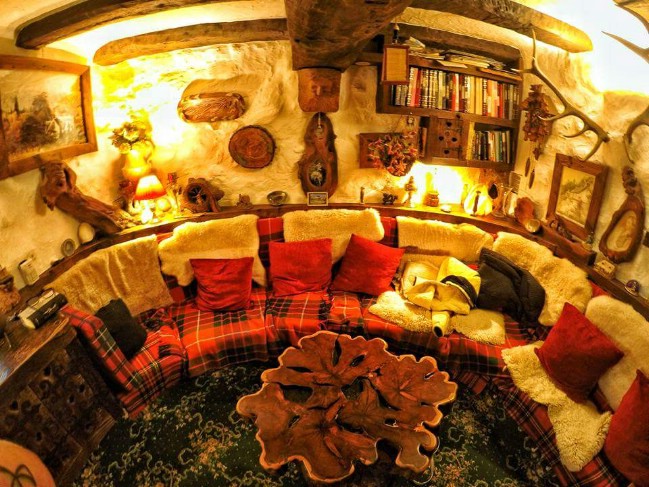
The home is warmed by a wood-burning fireplace that’s between the kitchen and living room. The unique design lets it also serve as an oven on the kitchen side.
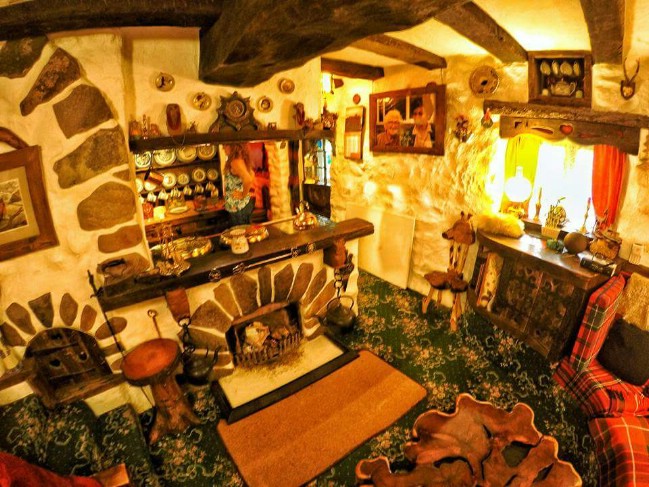
The bedroom is off of the living room and has tons of built-in storage around the twin-sized bed.
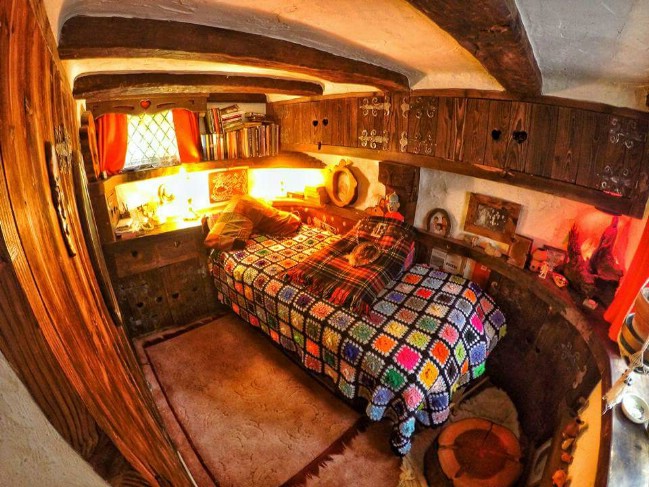
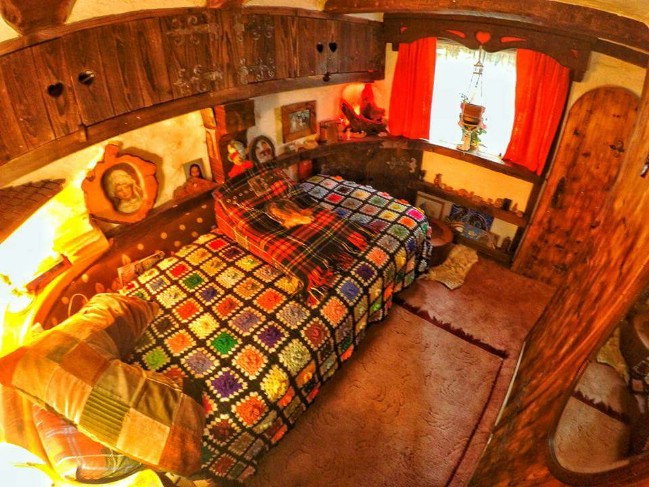
The home’s bathroom is snug but it somehow fits in a custom flushing toilet with a wood lid and seat, washing machine, cabinets, and a sink!
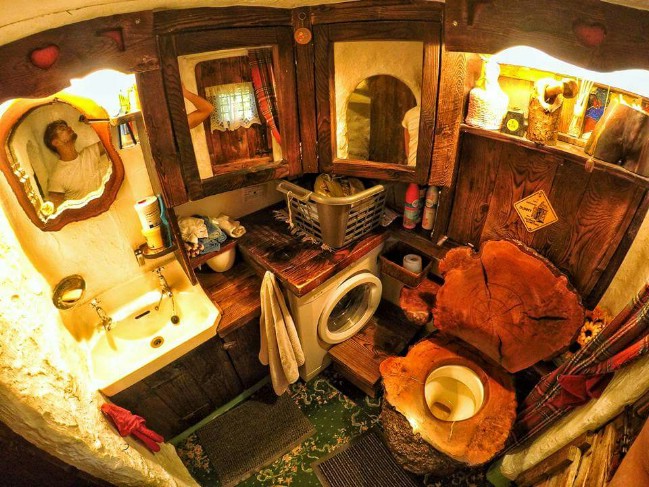
A small winding staircase winds up one wall with a thick tree trunk for a banister and hand carved steps.
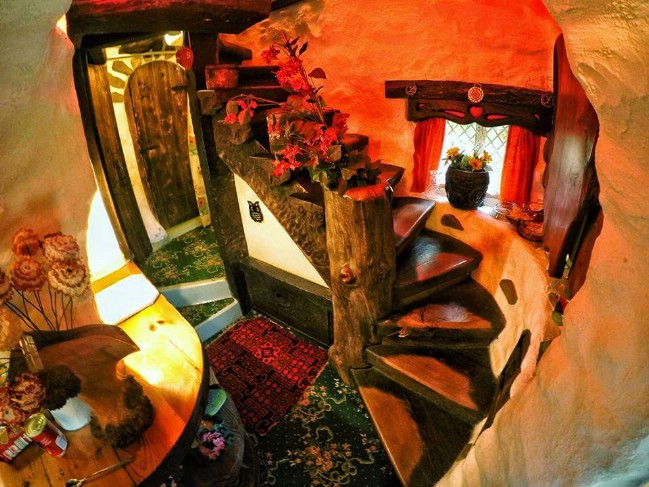
The staircase leads up to a landing where a small office is set up with a custom desk made out of a thick branch and wood.
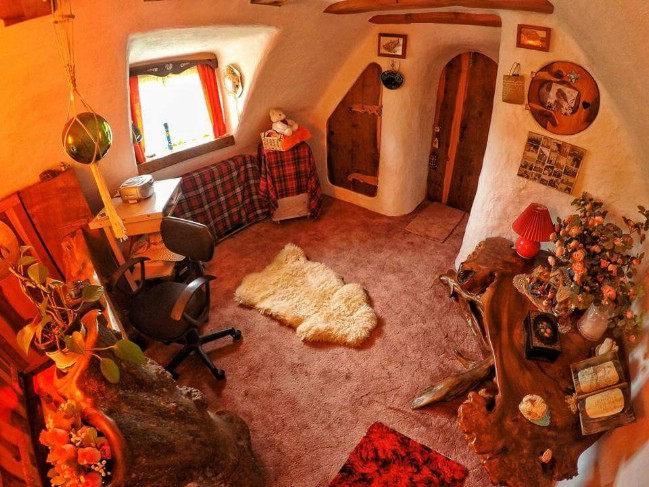
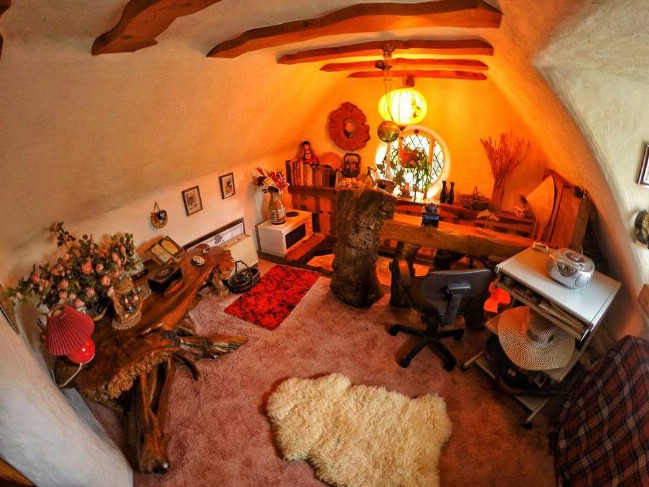
Custom tables like this one in the office area were handmade for the spots in which they sit. It’s remarkable to see the gorgeous woodwork!
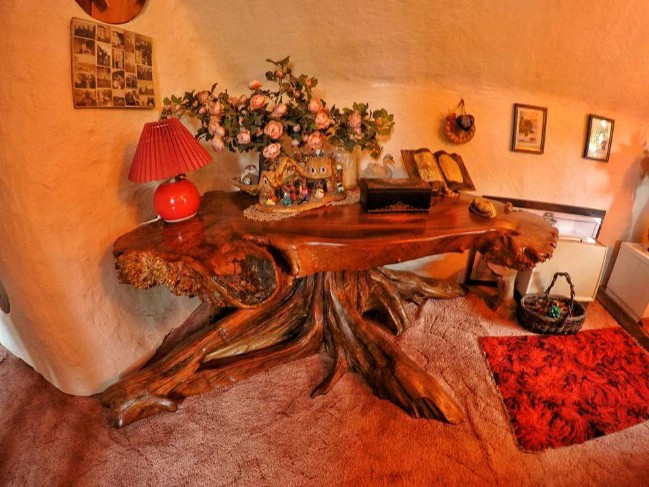
Off of the landing upstairs is a guest room set up for children with two twin beds with headboards that attach to the custom nightstand in between the beds.
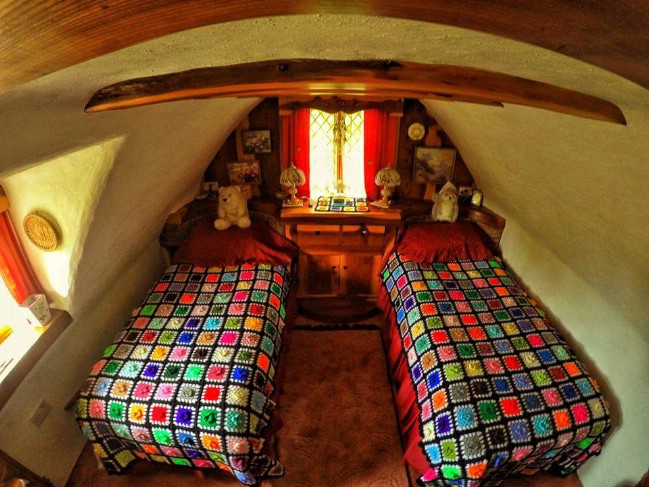
What’s even more incredible about this Hobbit house is that the exterior is just as unbelievable as the interior! The rooftops are covered in live plants which help keep the house cool.
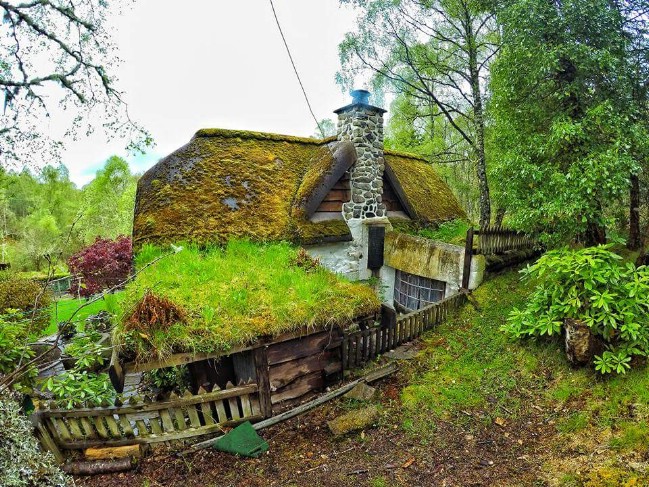
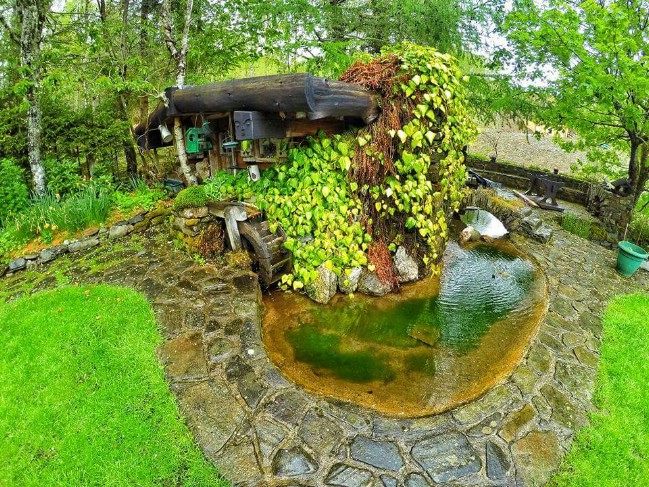
Ever surface of this house features some kind of detail that makes it anything by ordinary. Just look at the front of this beam with a face carved on it!
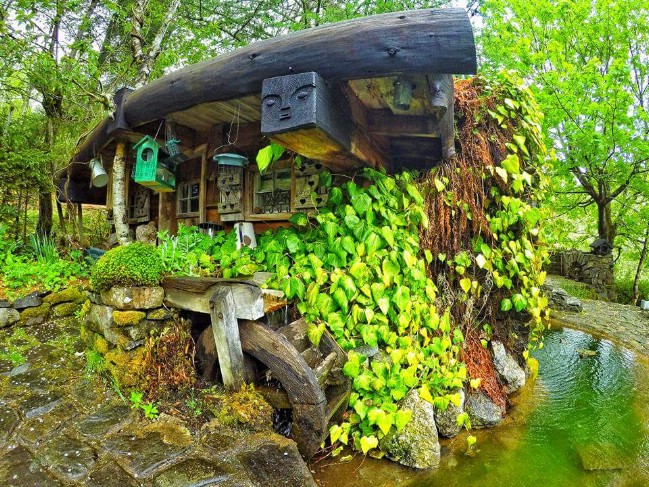
We’re truly in love with this tiny Hobbit house and wish we lived there!
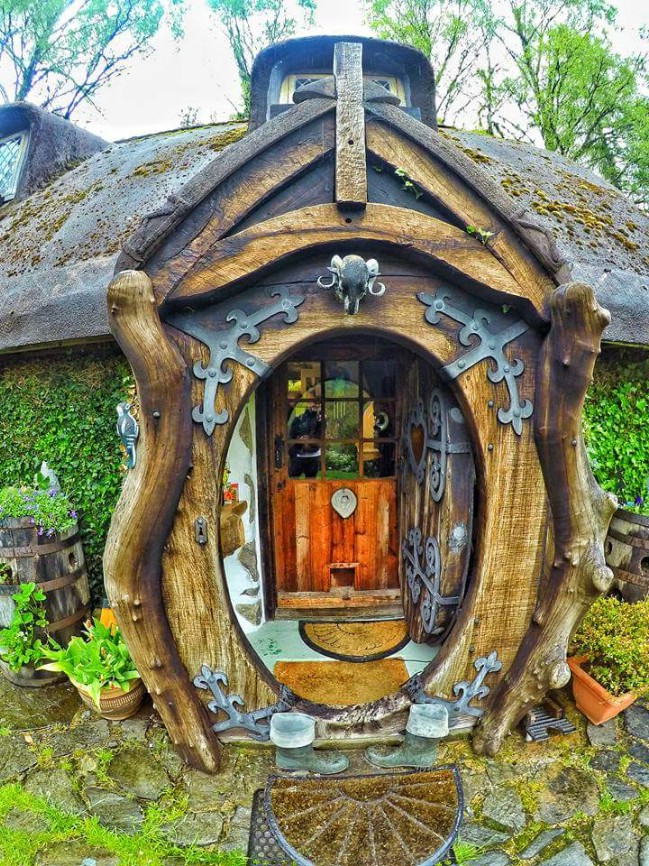
For now, we’ll just settle for these amazing pictures and daydream!

