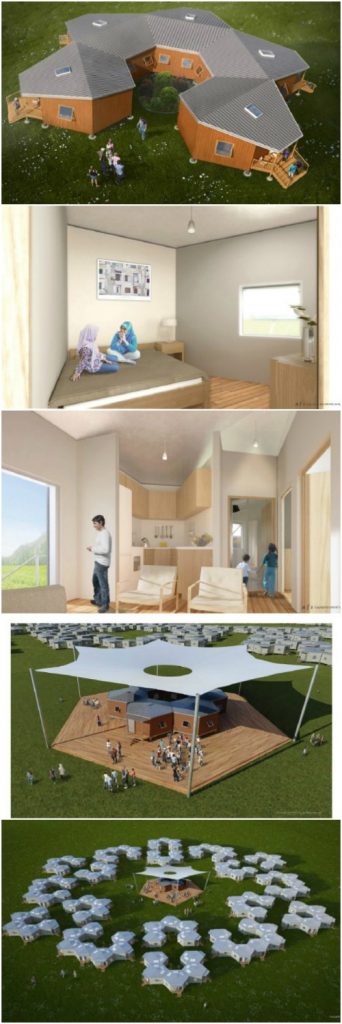Architects for Society is a non-profit group based in Minneapolis. AFS summarizes its mission as “Enhancing the built environment of disadvantaged communities through innovative architecture and design.”
In that spirit, the group has developed the “Hex House.” As its name indicates, the Hex House is hexagon-shaped. The goal behind the project was to come up with a small shelter which could be rapidly assembled for refugees and others in desperate need of a place to stay.
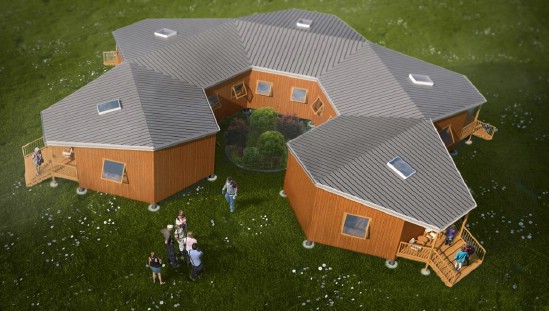
The Hex House is modular, so multiple units can be connected to each other to form a single larger structure.
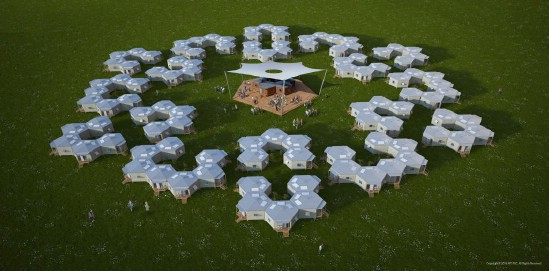
Each Hex House measures 500 square feet. This is larger than a lot of other tiny houses, but still qualifies by most definitions.
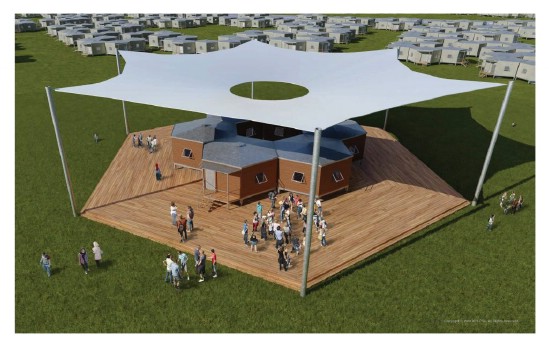
Thus far, AFS has constructed two prototypes of the Hex House.
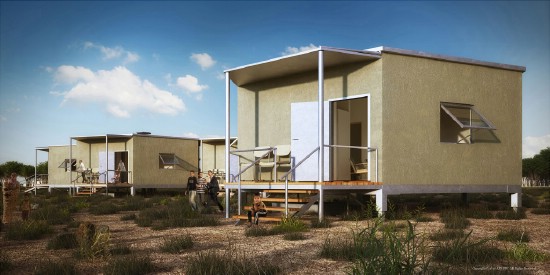
Ideally, the group will partner with the Federal Emergency Management Agency and other such organizations to ship these shelters out and erect them where they are needed in locations around the globe.
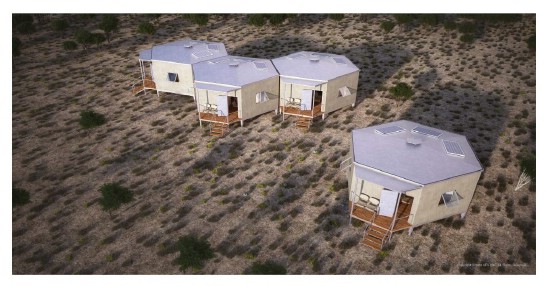
Eventually, though, the houses should be available to the public to purchase as a commercial product.
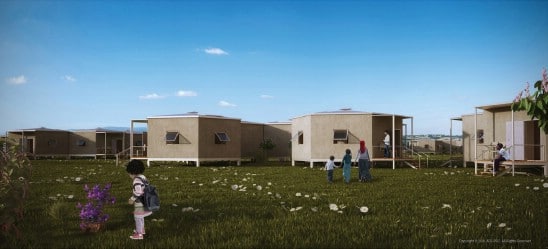
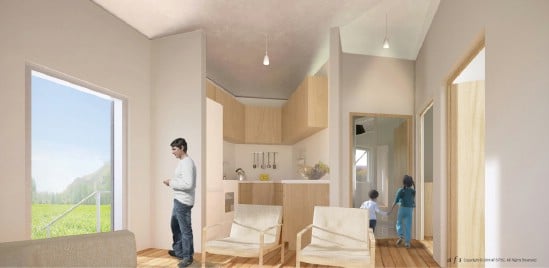
Every Hex House includes a bathroom, two bedrooms, a kitchen, a common area, and a porch. This is different than a lot of other emergency housing structures, which contain nothing but a single common space. Refugees staying in those single-space structures for long time periods have no privacy.
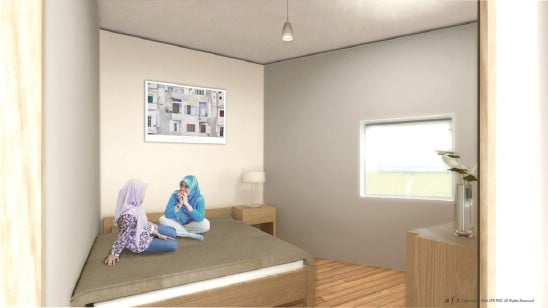
Separate rooms in the Hex House ensures that those staying in it can enjoy their seclusion and dignity.
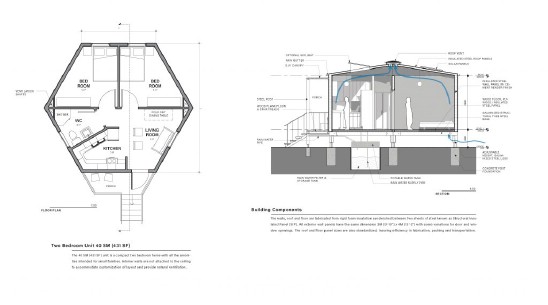
In this image, you can view the general layout for the house. As you can see, solar panels have been included along with a rain gutter and a roof vent. A skylight is optional.
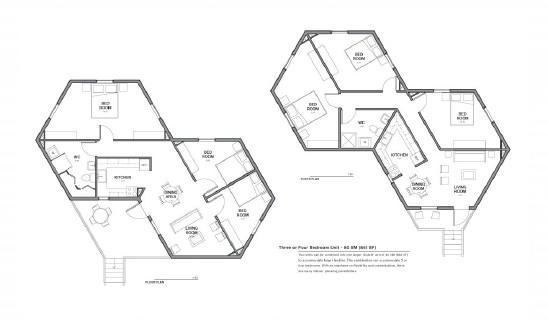
In this image, you can see how the hexagonal structures can be merged to form larger three or four bedroom units.
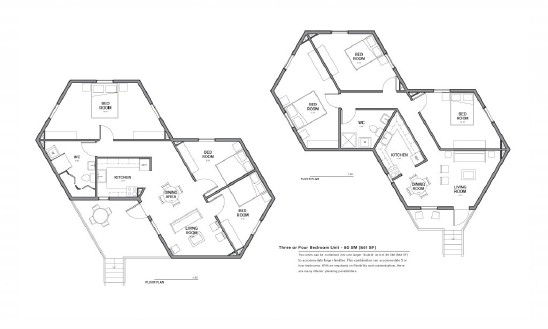
The interiors are beautiful. There are bamboo kitchen cabinets, ceramic tile floors, gypsum walls, and solid surface counters in the kitchen. While privacy is preserved in each Hex House, there is also a flow of space that keeps members of families connected.
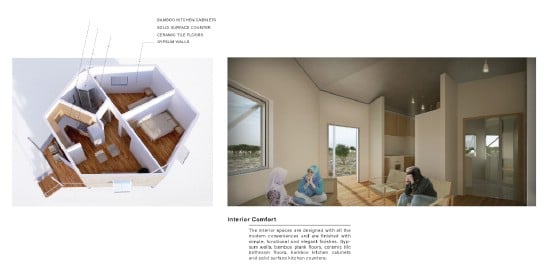
This next image shows how the structure’s modular design provides flexibility for urban planning. This is essential for refugees and others who are in need of rapidly deployable hosing. People in these situations are often reliant on one another for survival. Being able to share common areas both indoors and outdoors may be vital for individual and communal well-being.
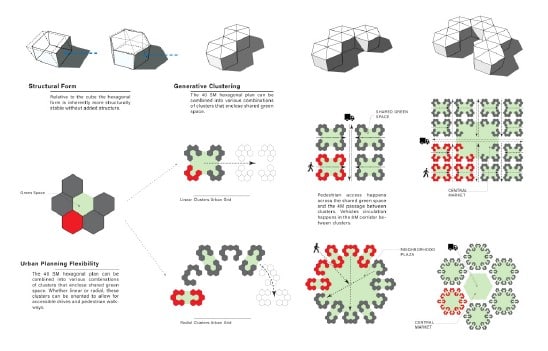
In the next image, you can see how rainwater is harvested for storage in the underground tank. You also can learn more about the passive cooling and solar panels.
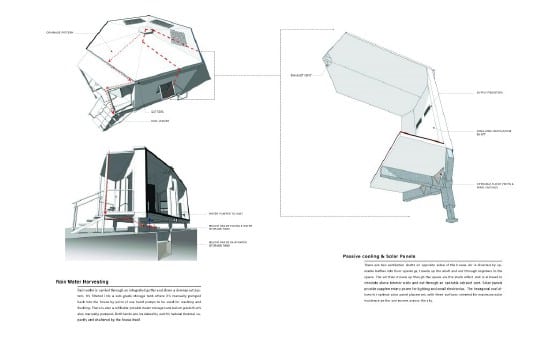
Finally, here is one more image which details the assembly of the wall panels as well as the foundation.
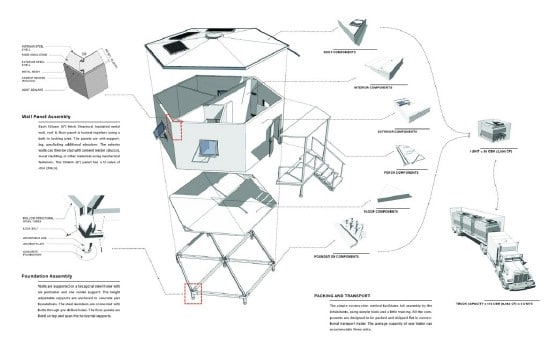
There is a video which you can watch to learn more about the Hex Houses here:
Interestingly, this is not the only rapidly deployable shelter which AFS has worked on. In collaboration with the Chalmers University of Technology in Gothenburg, the team put together a design for a Rapidly Deployable Shelter Prototype to be used by Syrian refugees in Jordan.
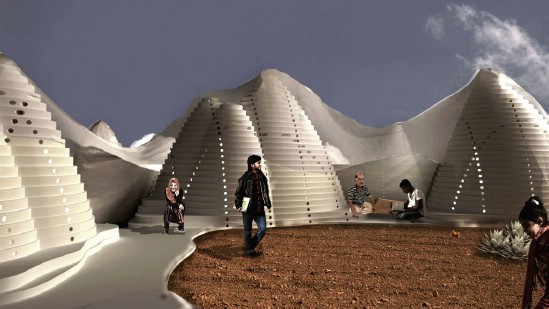
These unusual structures are quite different from the fairly conventional-looking Hex Houses. They are built using a base of rigid foam. A robotic arm is used to cut the material into the required shape.
There are not a lot of conceptual images of these tiny houses on the site, but there are a few diagrams which give you a better idea for what the homes are like. This one in particular helps you visualize the flow of space inside the unusual domiciles. You can also get an idea for how these structures might be situated together in a refugee camp. They look remarkably like some kind of unusual but natural set of rock formations.
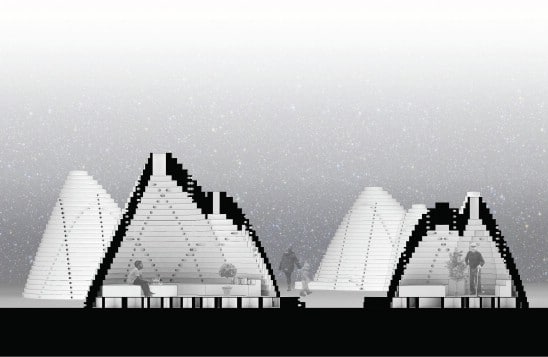
Here is one more diagram which helps you see how the layers of each shelter fit together.
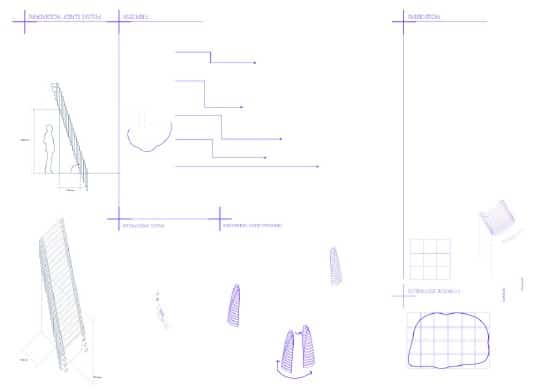
Both of these tiny house projects are still in the early developmental stages, so there are no photographs yet to share. In any case, the work that AFS is doing to try and help out homeless and displaced people around the world is admirable, and their designs look to be clever, beautiful, practical and adaptable. You can learn more about the Hex House and the society’s other projects on the AFS website.

