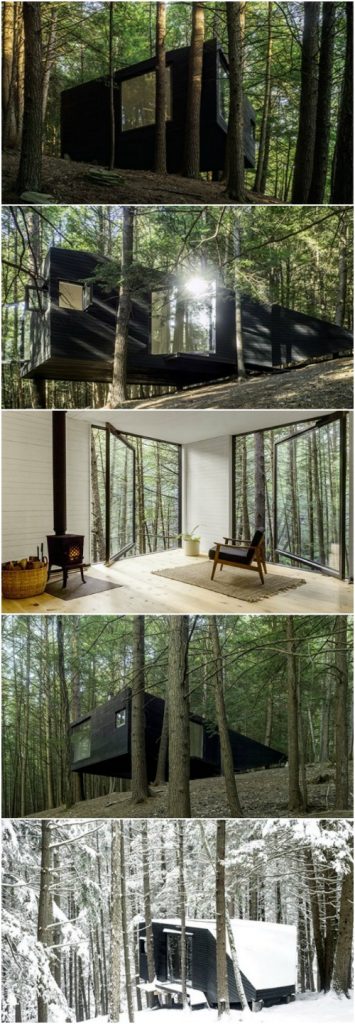At Beaver Brook Preserve in Sullivan County is a unique 360-square-foot structure tucked away in 60 acres of second-growth woodlands. The “Half-Tree” House was designed by Jacobs Chang Architecture, and is a tree house—but not in the way you expect. Its contemporary architecture is incredibly distinctive and surprising, yet somehow works in the natural setting.
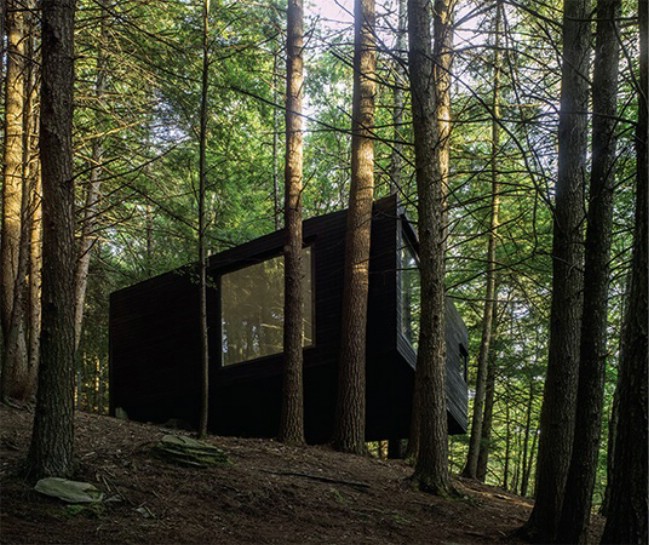
The site is remote. In fact, there is no vehicle access, so it is also very quiet and serene. No electricity or piped water is available at the site either.
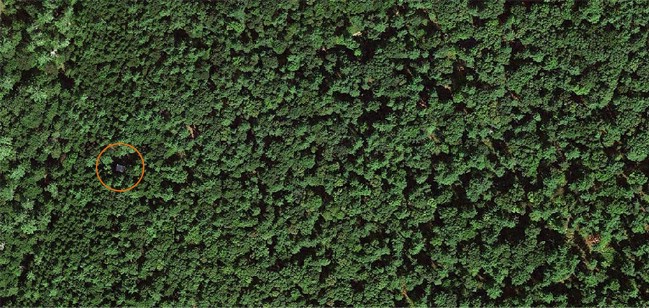
There were two main goals in mind with the design of this tiny house. The first was that it should be possible for amateur builders to erect it. The second was that it should be possible on a highly restricted budget.
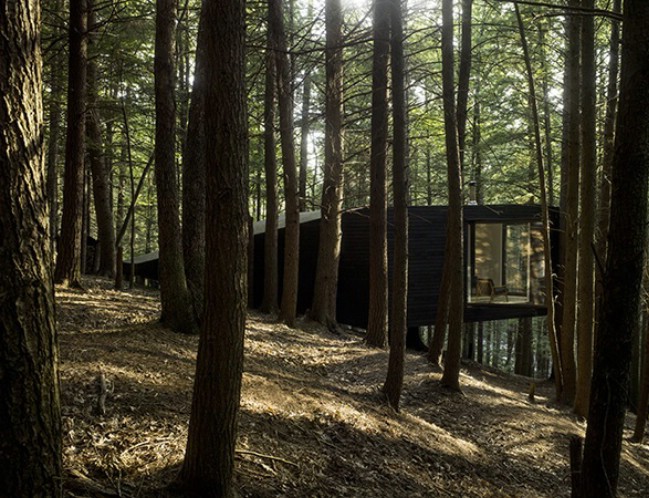
Notice how the house is on stilts above the ground—which are actually the trees that are on the site. This is not merely a stylistic choice. In actuality, it was necessary in order to reduce the amount of shoveling required during building.
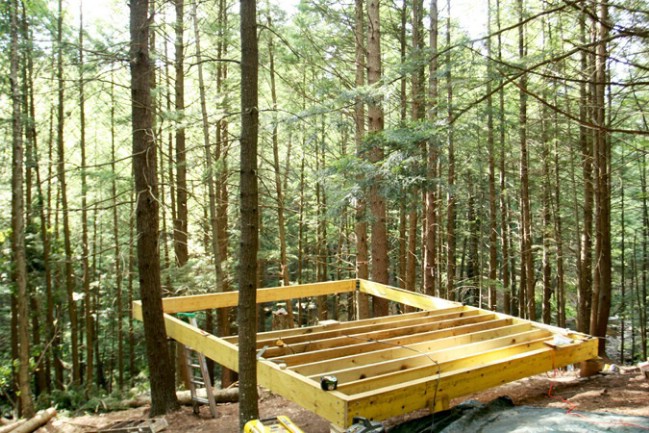
Indeed, half the weight of the tiny house is supported by two trees.
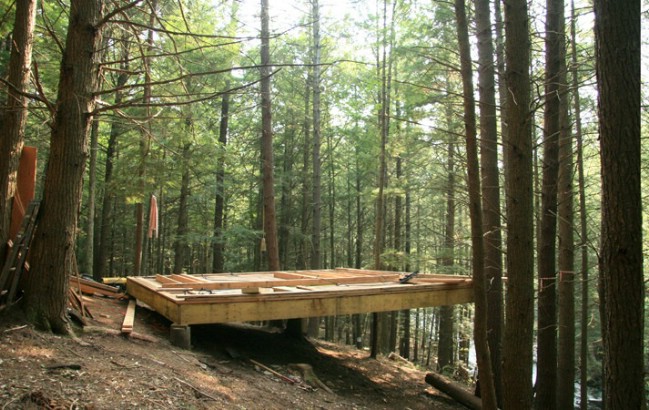
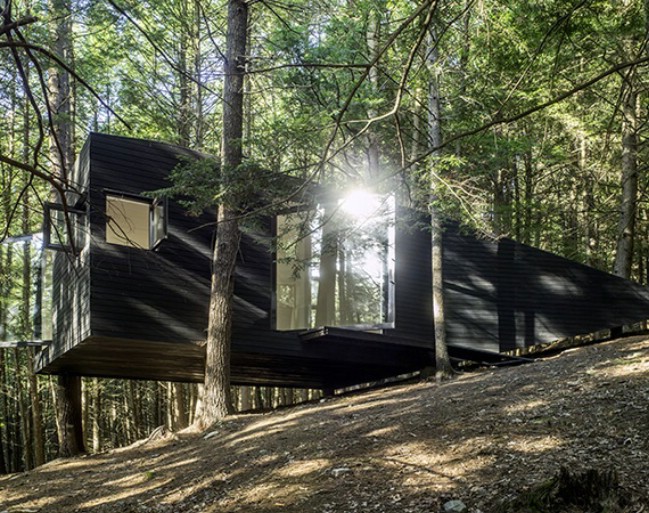
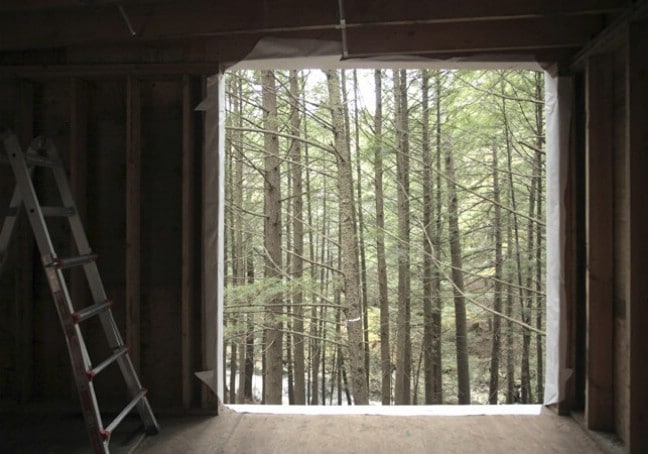
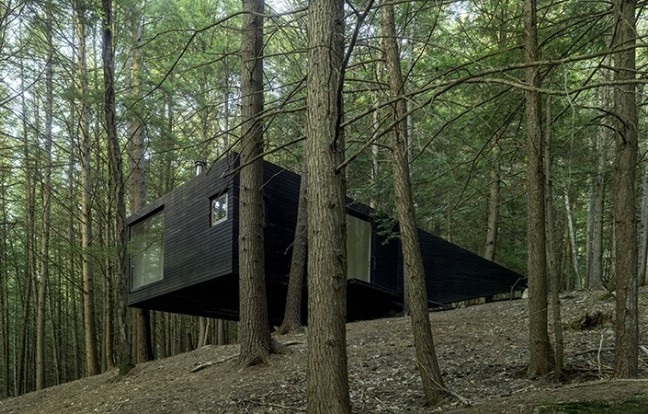
It can be difficult to get a good view of the layout of the house and how the trees support the design from the photographs. The model below provides a pretty clear concept.
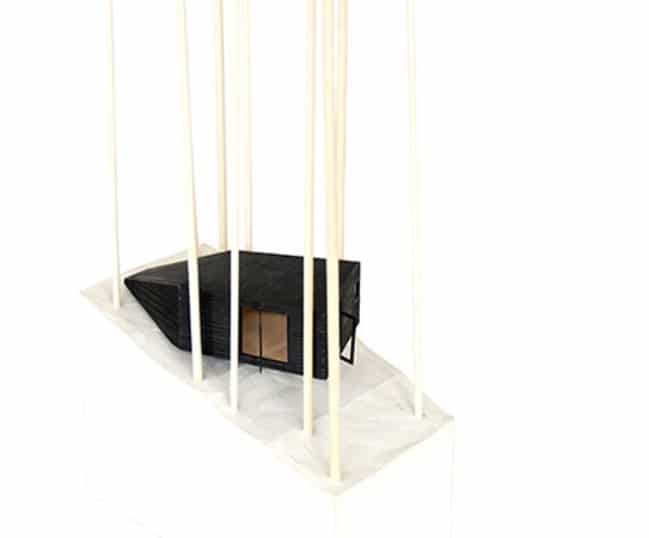
Here is another picture to help you visualize the design:
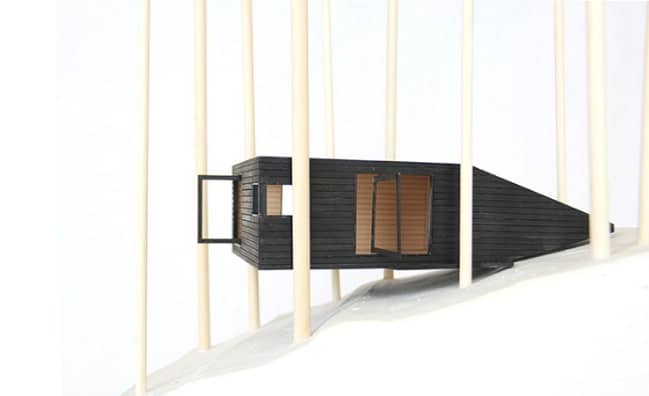
The interior design is exquisite in its simplicity. Large windows can be opened wide to let in light and fresh air from outside. Meanwhile, it is possible to relax in front of the wood stove and stay warm even in the winter (the stove is very effective in heating such a small space). If power is needed in the home, it can be provided through propane.
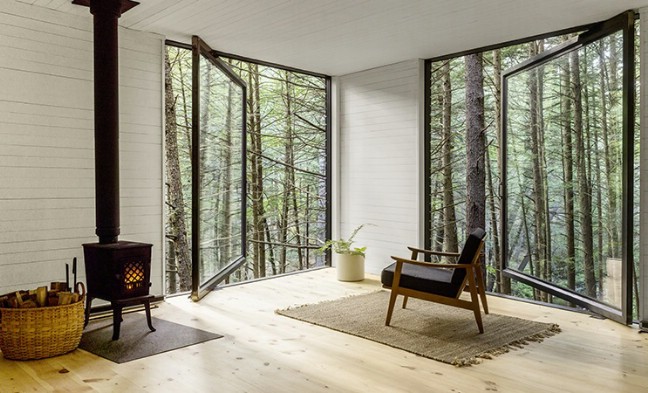
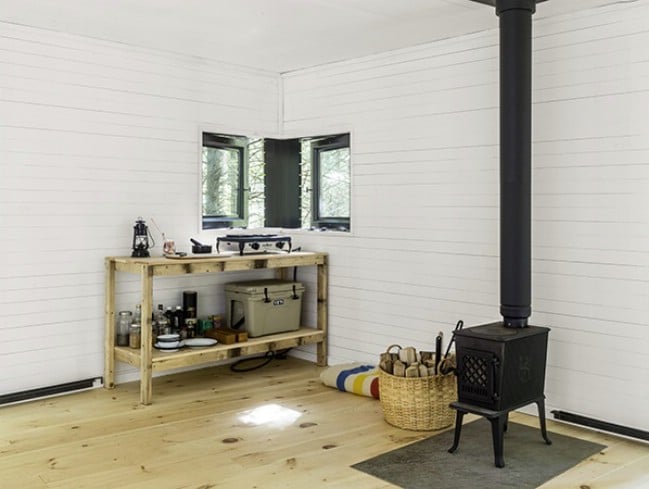
The same basic design which was used for the windows has also been used for the door.
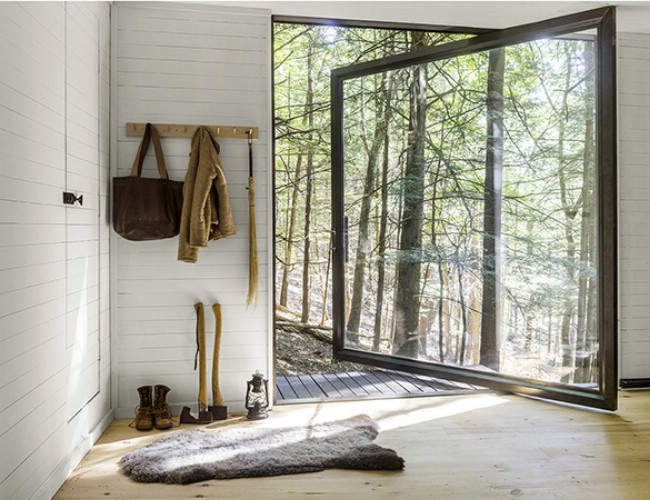
There is room inside the dwelling for a large, comfy bed.
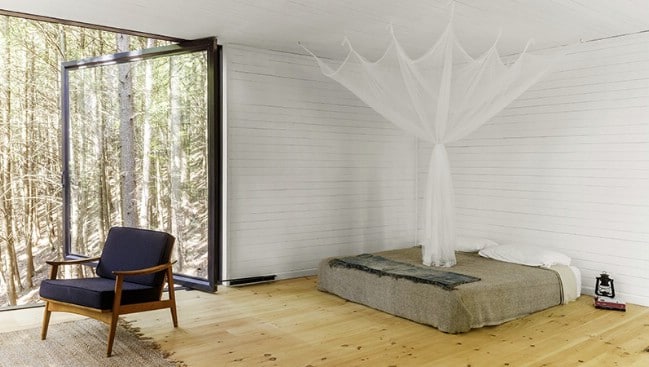
The Half-Tree House has won a number of prestigious awards, including the 2016 Outbuilding Award: Residential Architect Design Awards, the 2017 Outbuilding Grand Award: Builder’s Choice & Custom Home Design Awards, and the 2017 Architizer A+ Special Mention Award.
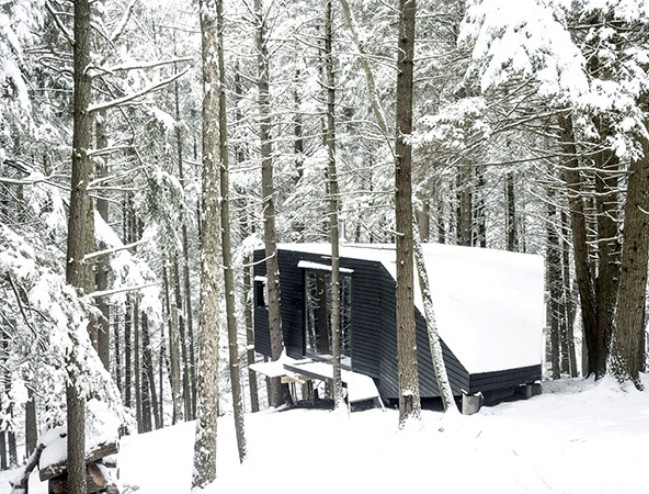
There are a number of other photos of the Half-Tree House on the architect’s website, which you may visit here. Be sure to check them out!

