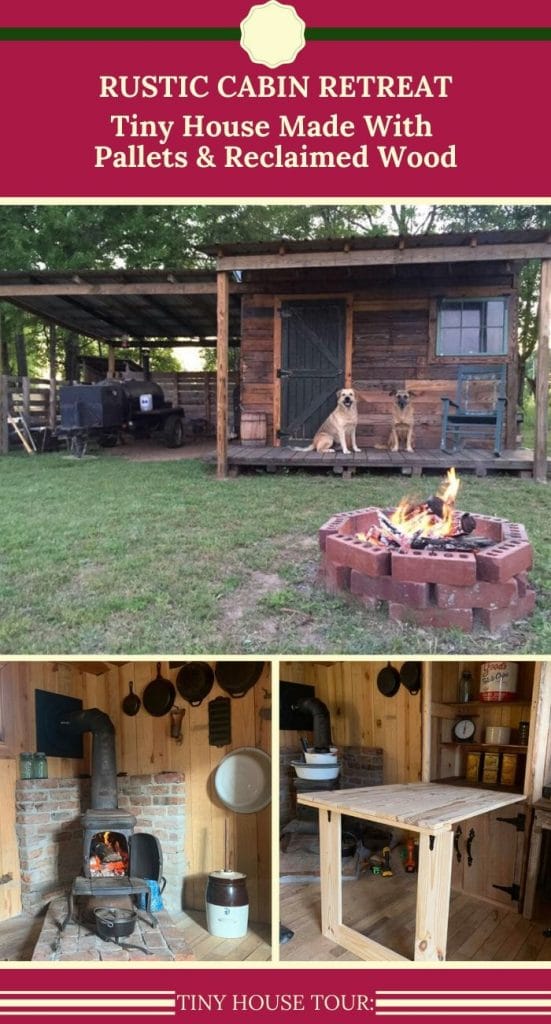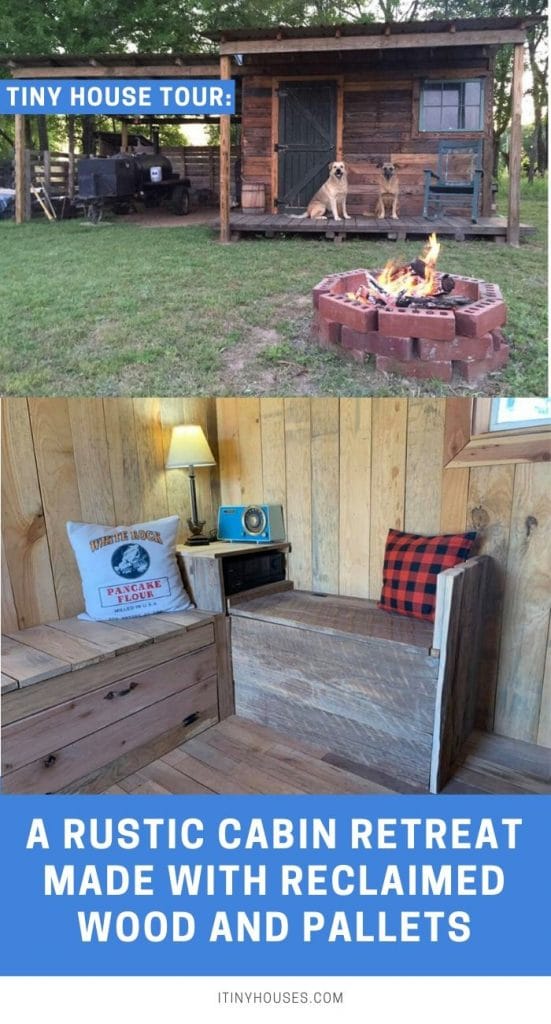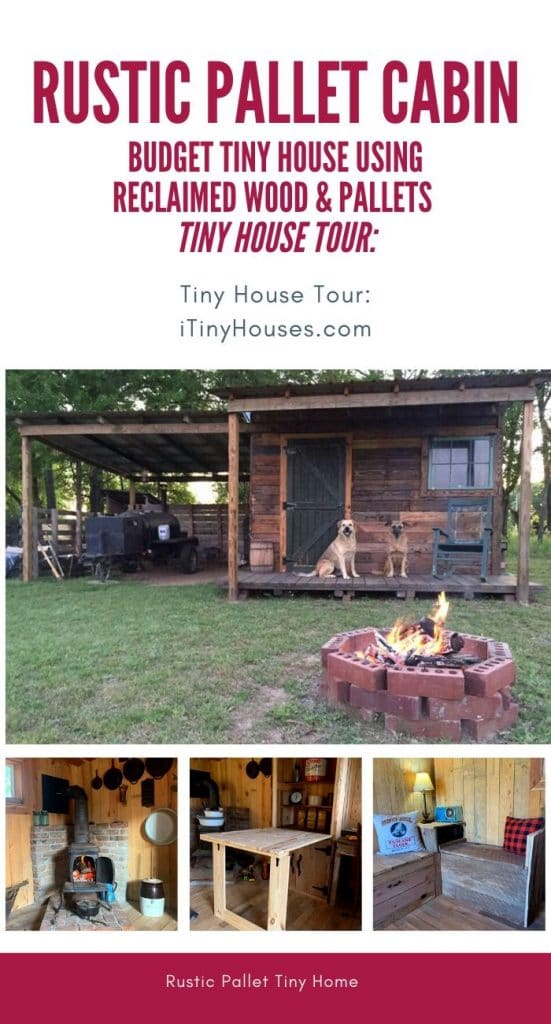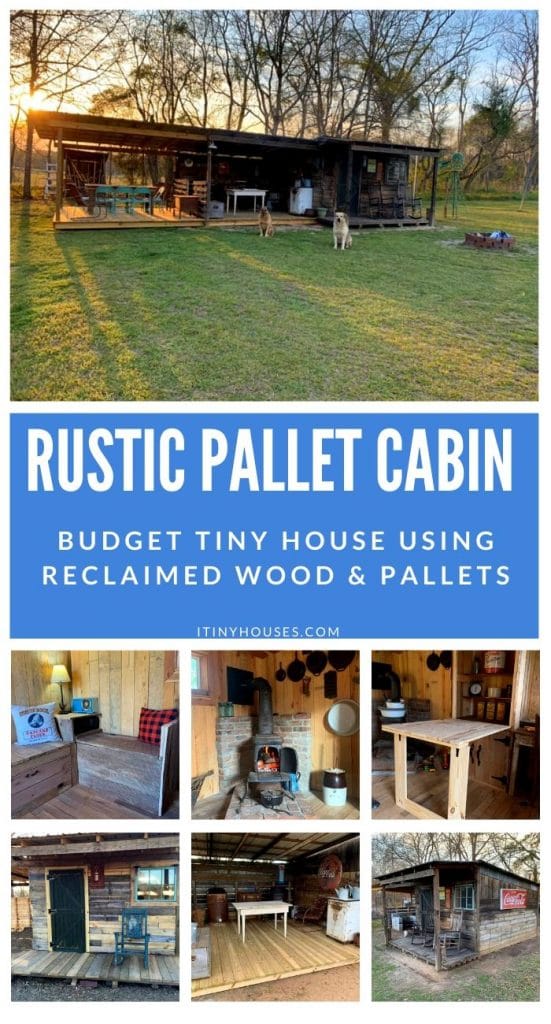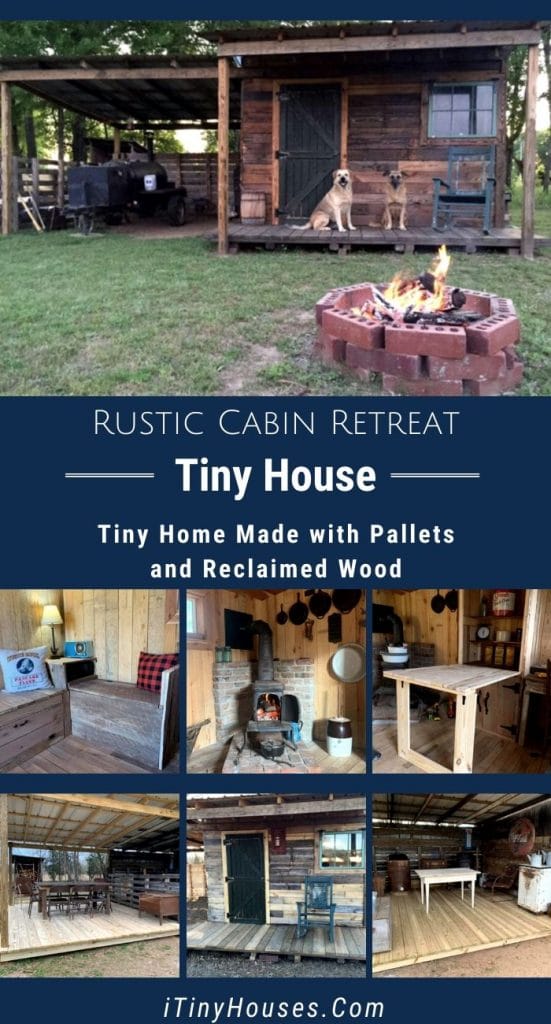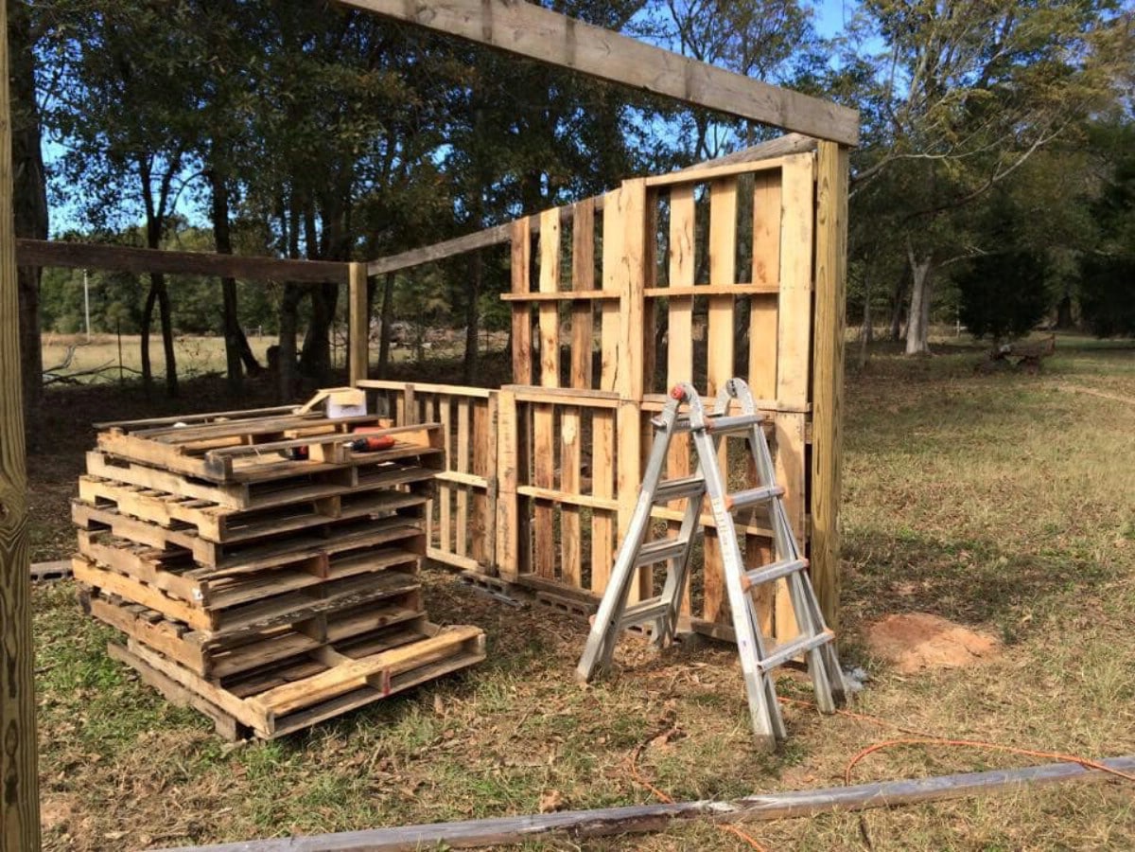What a brilliant idea! This adorable little rustic tiny house cabin is made almost entirely from pallets! Kevin Bentley manager of The Pallet Cabin Facebook community, took old reclaimed wood, pallets, and some ingenuity and turned it into a fun little getaway with all of the essentials he needed. While not our typical tiny house style, this is one that I have fallen in love with, and know you will also find incredible.
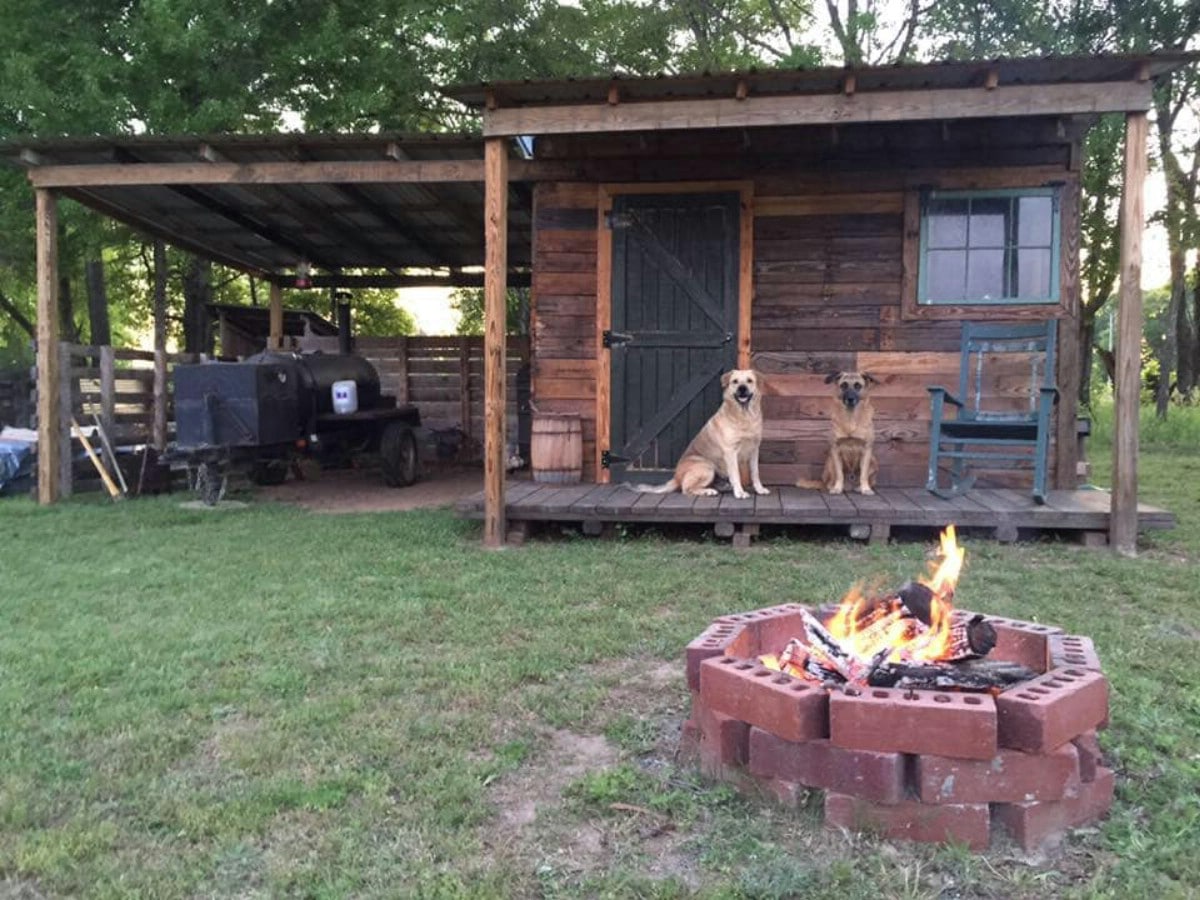
Wanting a cabin for himself, this gentleman decided to make it using as many reclaimed items as possible. His goal was keeping costs down while also giving functionality.
A stack of old pallets, a few additional boards, and some simple plans started a unique and rustic little cabin.
He developed a simple plan for making a cabin and got started taking apart the pallets and laying out a design for a one-room tiny house. The goal of this project was to create a little retreat with a simple space for relaxing.
He started with simple boards from pallets being broken down and assembled into a basic frame for a small room. Then, he used additional pieces, reclaimed wood, and basic supplies to add walls to the exterior and support beams throughout.
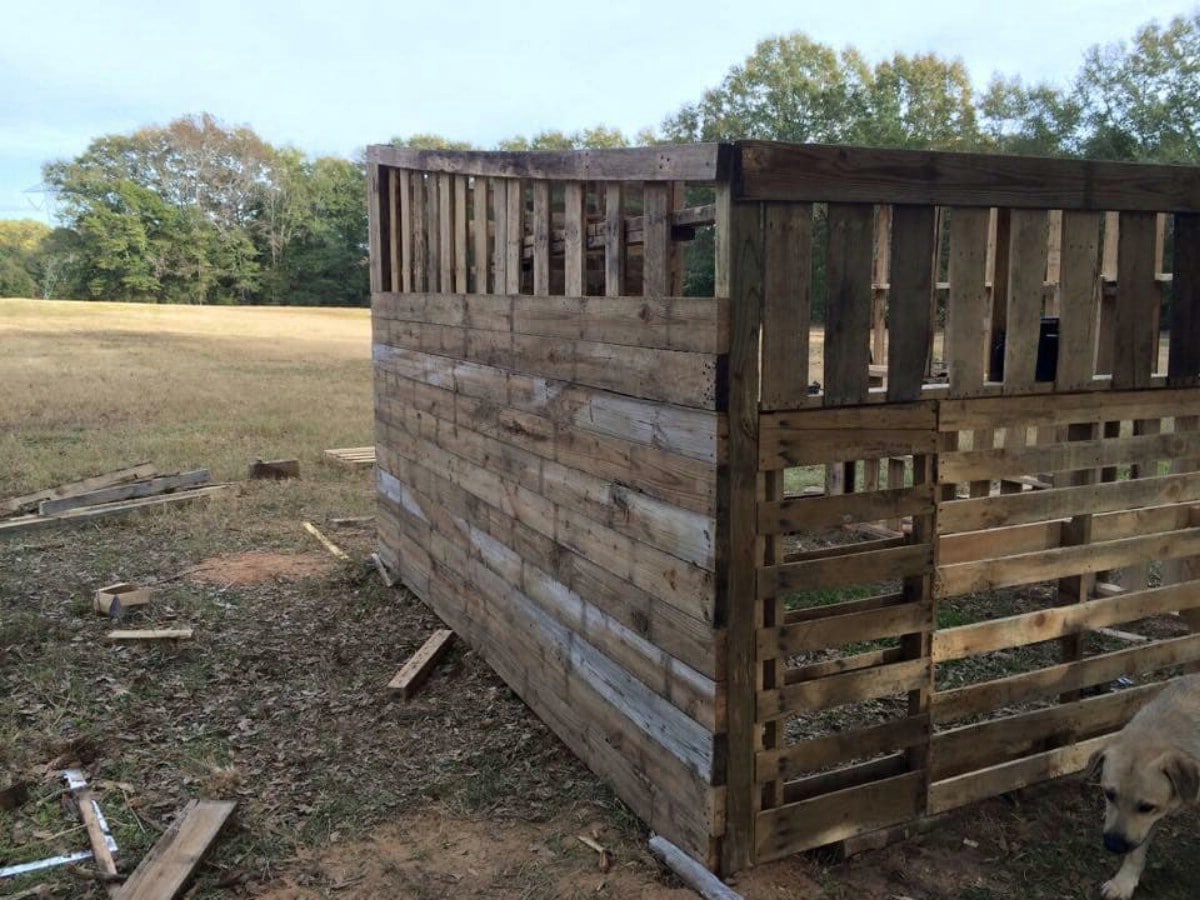
In no time at all, a little cabin formed and his dreams grew. Not only was he making a one-room space for relaxation, The front door formed and leveled, and he was ready to start adding those finishing touches.
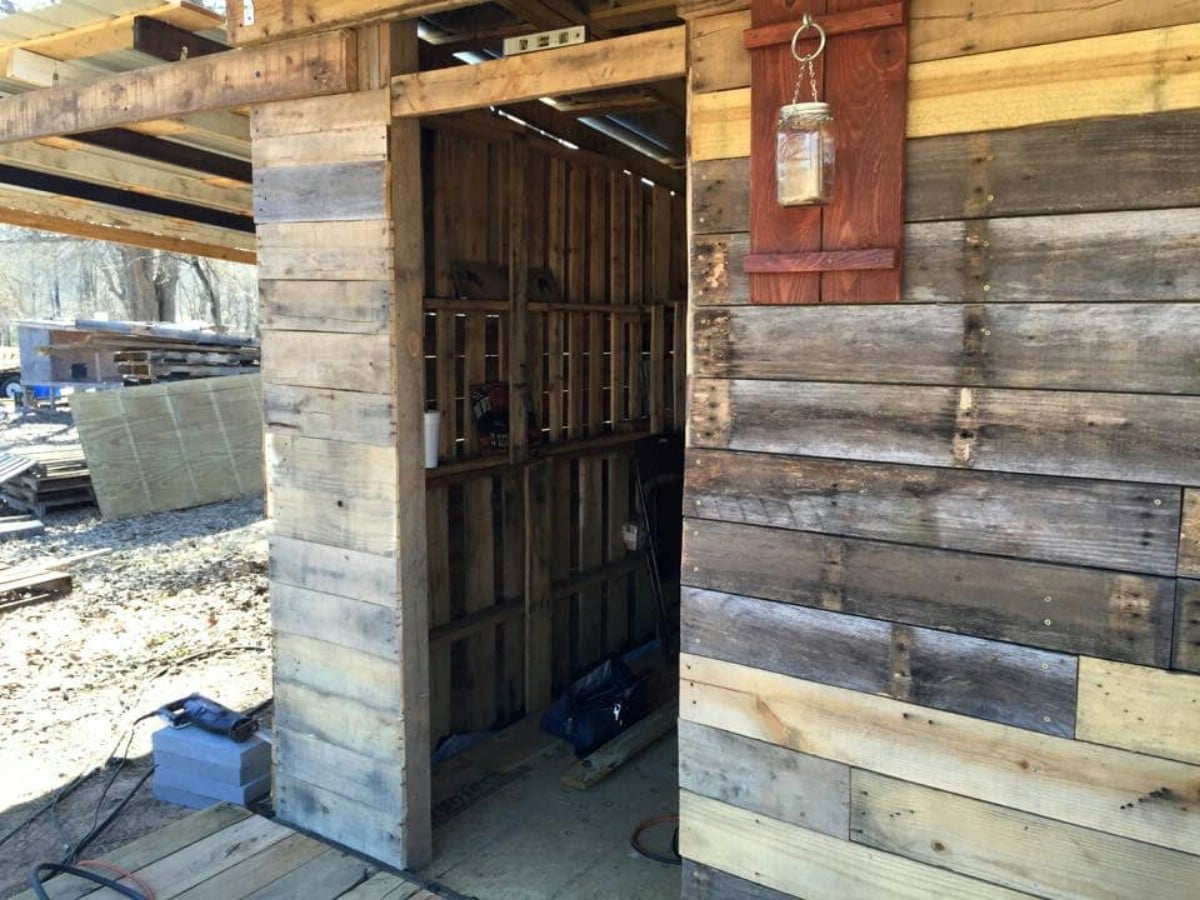
Once the basics of the cabin were in place, he began adding all of the special touches. A reclaimed wood barn style door with a simple mason jar lamp for a “front porch light” added to the rustic look. An old window easily fits on the front of the cabin to add natural light during daytime hours.
Remember, this is a rustic cabin, so these little touches like the mason jar hanging by the door really give it the cabin in the woods feeling you love. A very basic wooden front porch and awning allowed for year-round rocking on the porch at sunset.
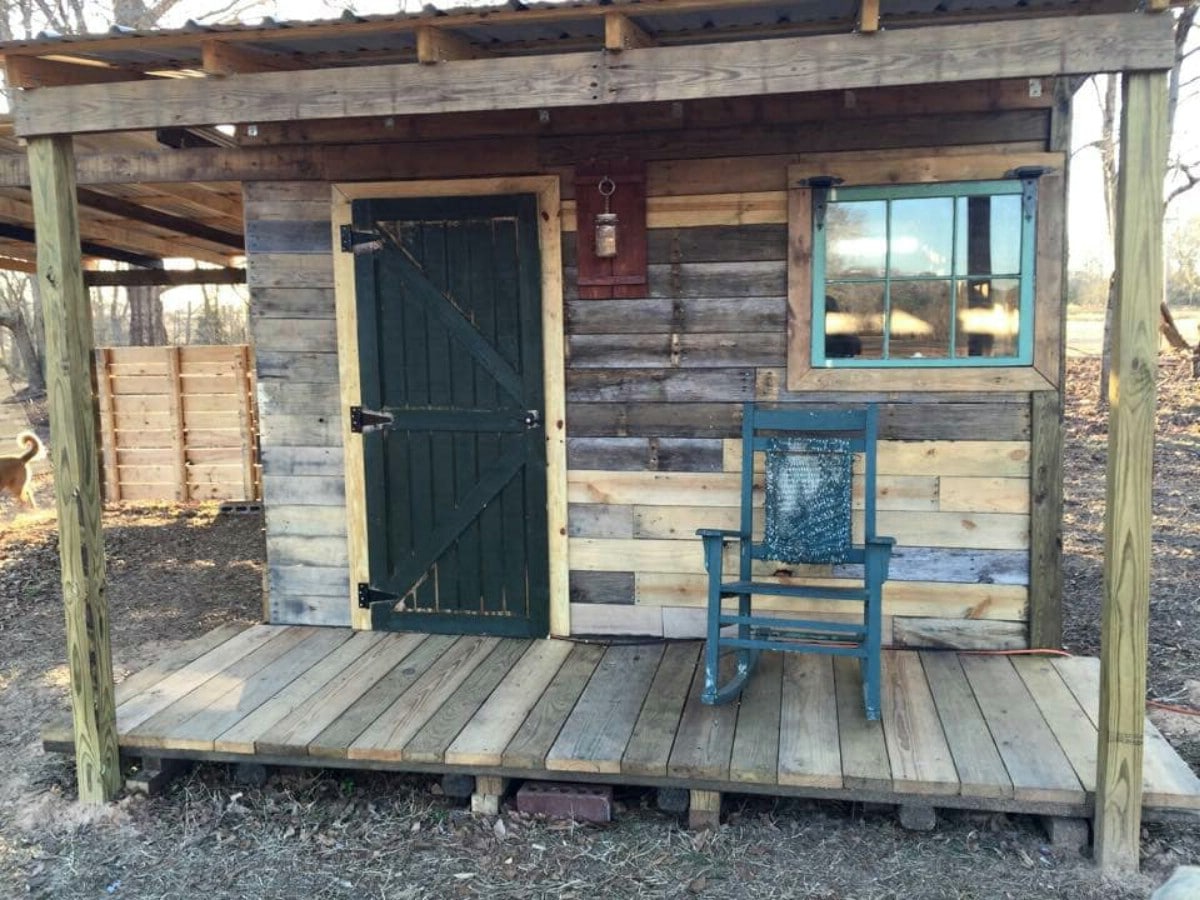
Step inside, and you’ll find a perfectly placed wood stove on a simple brick platform built by hand. While you may not have all of the modern conveniences, you will have functionality in this design.
I love how he added hooks for his castiron collection on the wall to keep all of his needed supplies close at hand. There is even a churn for making homemade butter!
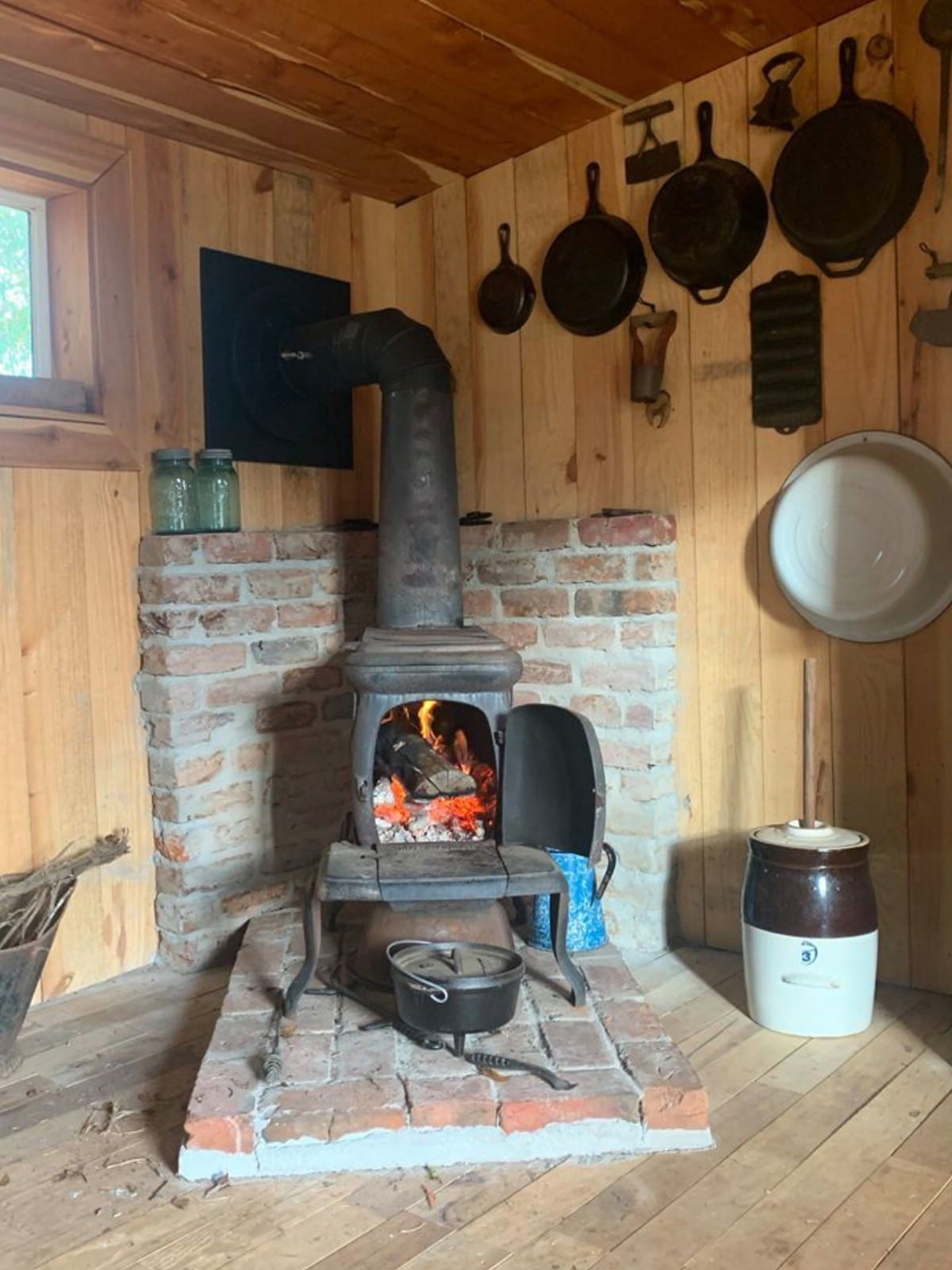
Every tiny house needs a pantry and storage. This tall cabinet has multiple doors and shelves for keeping things out of sight until needed. I love that while it is tall, there is still room on top for additional storage.
You’ll notice to the side, there is a simple table or desk with a chair and additional open shelving. This could be used as a writers cabin for creating that next best selling American novel!
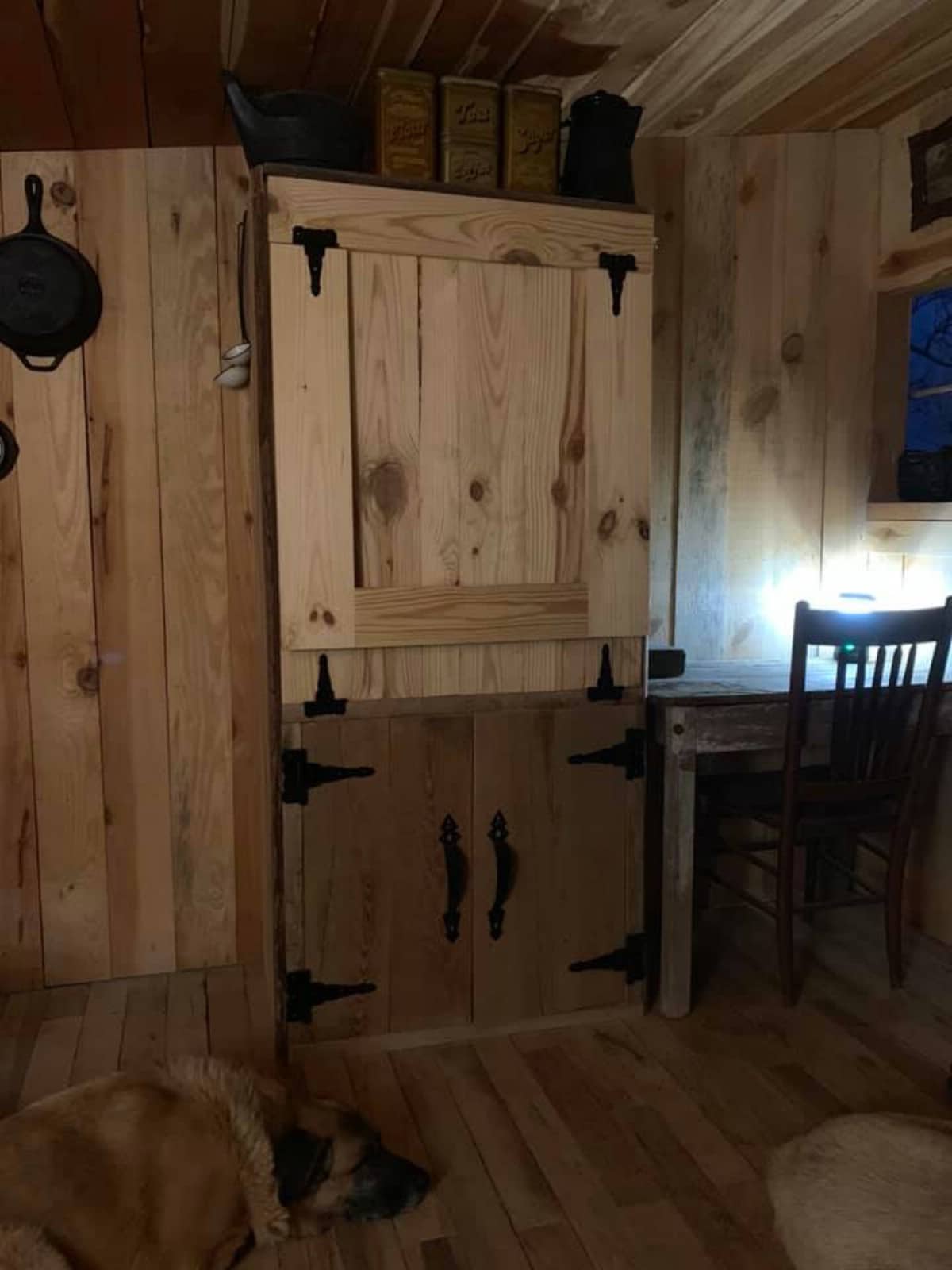
This cabin not only has shelving for storage, but it has a fun fold down table function! This is just right for food prep, playing a game, or holding a lantern to light the room.
He used this for vintage item displays, but you could use these shelves for linens, snacks, or more cookware. Extra storage always comes in handy, even in your rustic retreat.
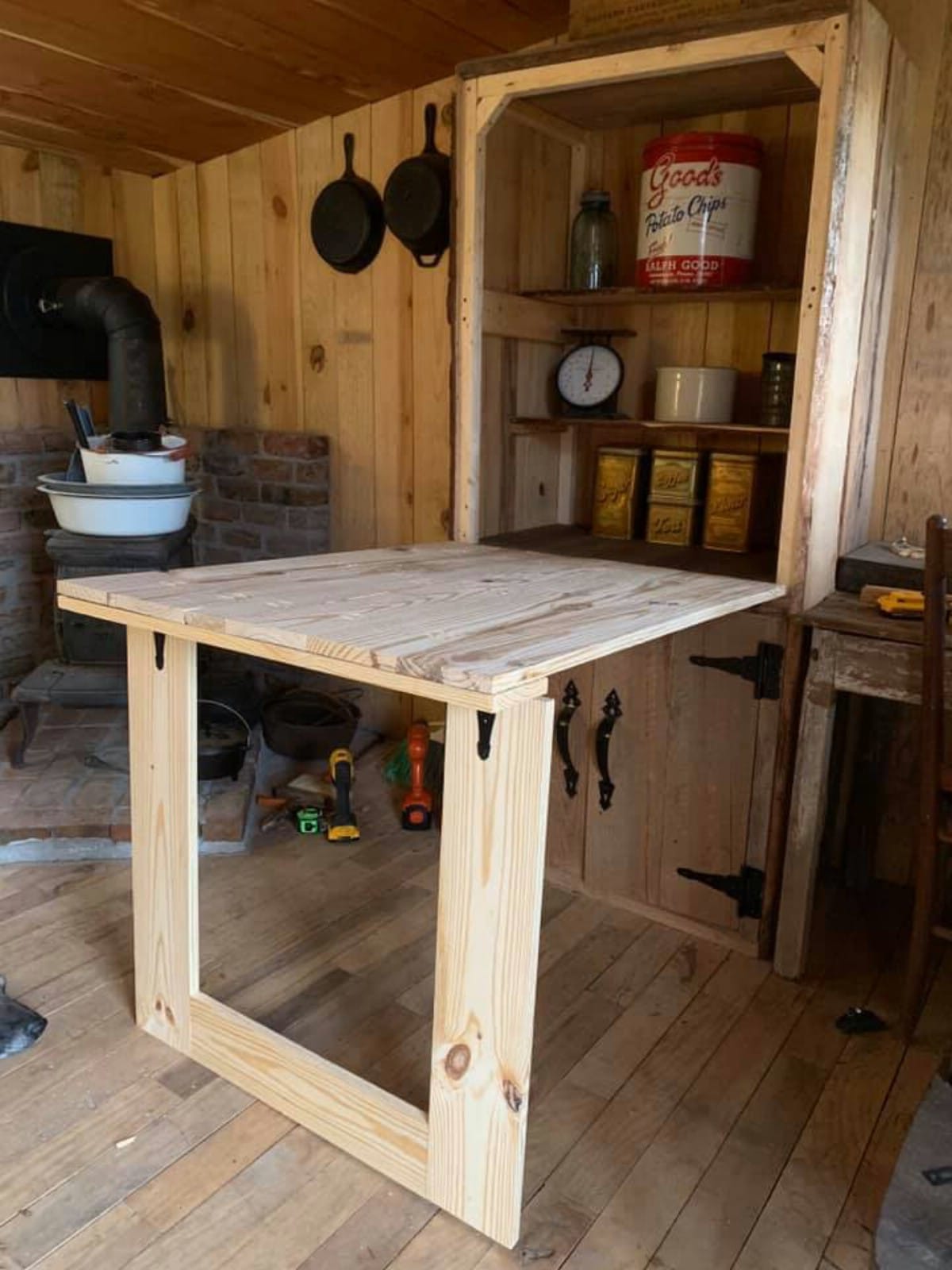
Of course, aside from the desk chair, you may want more seating. He built in a very basic set of benches that double as storage and seating. He even built in a corner nook for a small radio and lamp!
One side has a drawer or storage while the other opens up to store inside the deep area of the bench. If you want a bit more comfortable seating arrangement, just can definitely buy or create a simple bench cushion to add to the top of both benches.
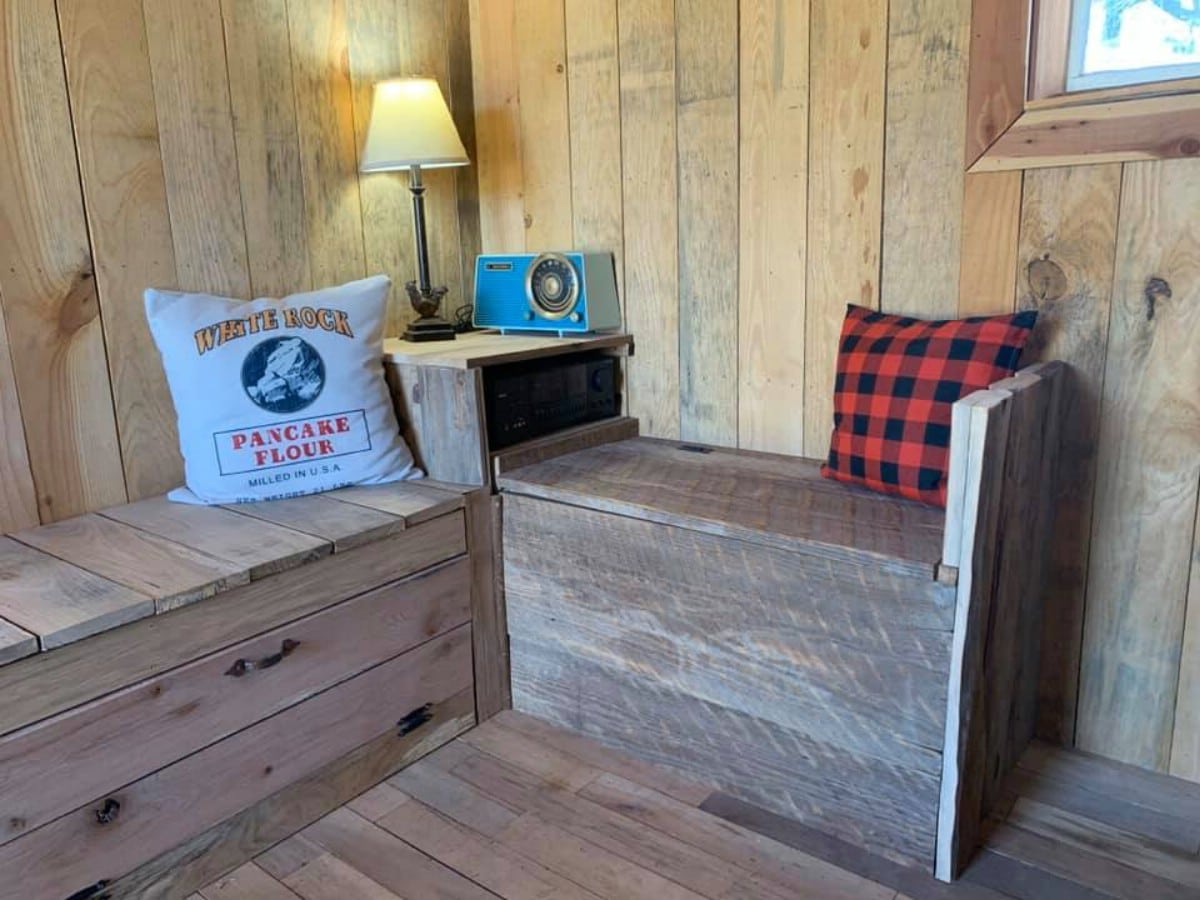
Once the cabin was built, there was a plan to add some outside seating and workspace. He turned the area immediately outside of the cabin into a food prep and kitchen space. This can be used for storing more unique antique finds, or set up for serving food, preparing food, or fun summer evenings of making homemade ice cream.
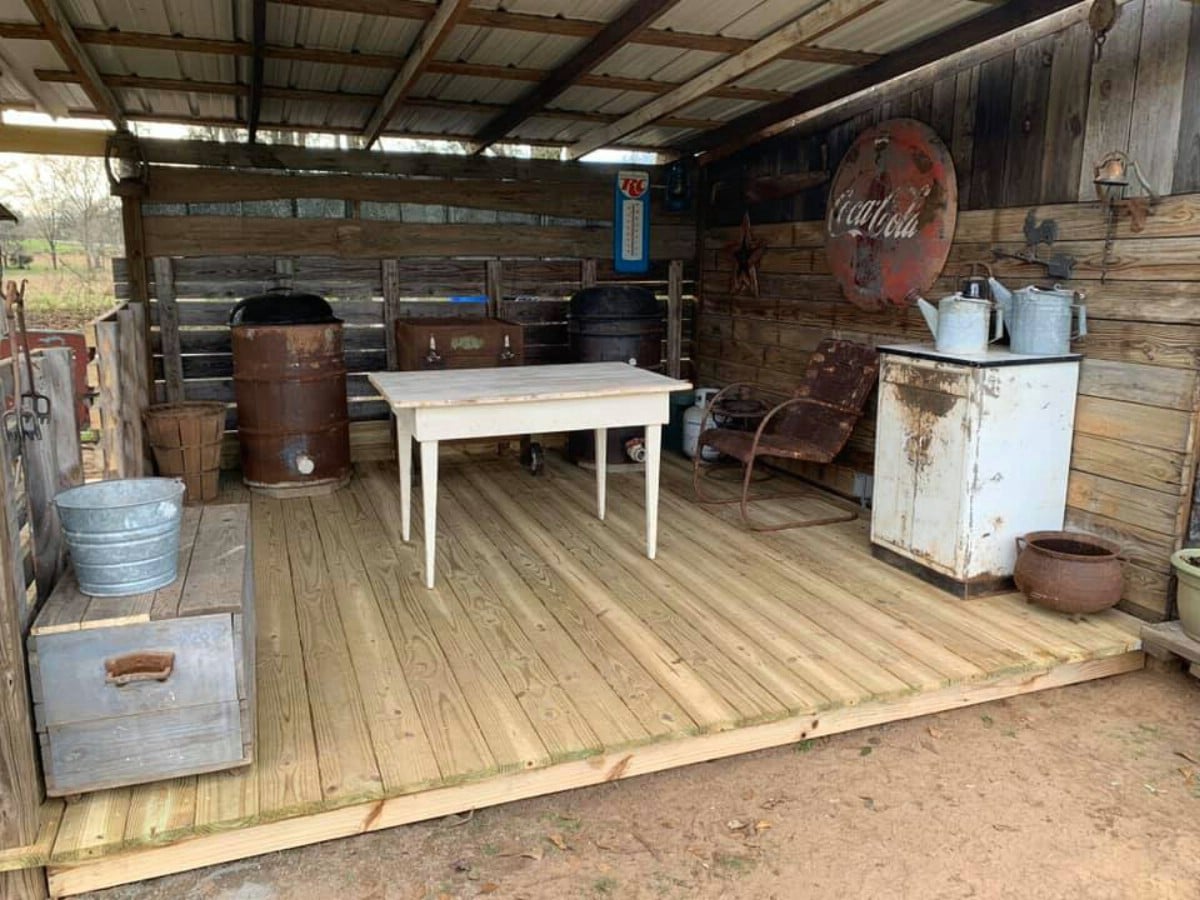
Next to that, there was a fun and easy awning built that was ideal for picnics. The table and chairs, with a few vintage decorations, turned this into not just a cabin for fun, but a great place to host friends and family!
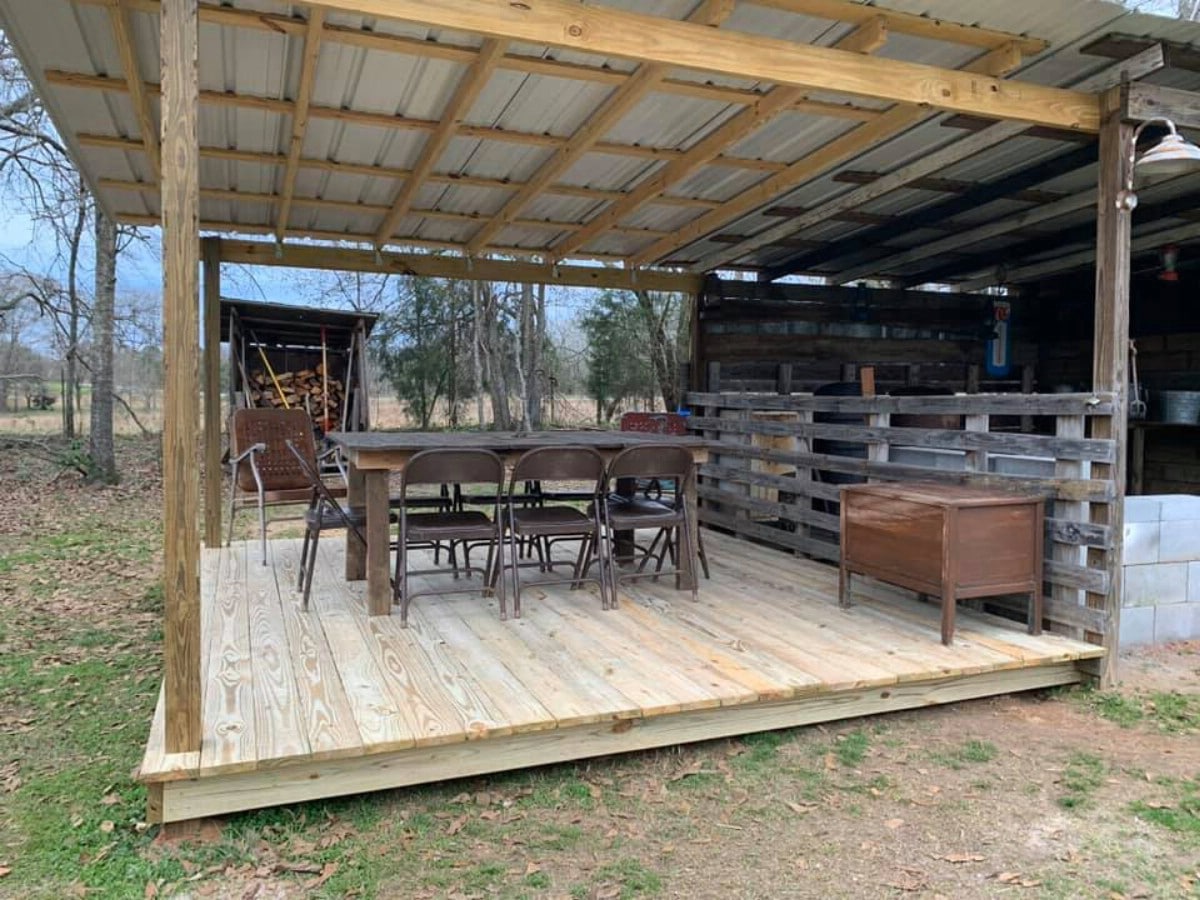
This rustic pallet cabin tiny home is a great way to make a retreat with little to no outside expenses. On a strict budget? This is the ideal choice for you!
You can add fun vintage signs like this alongside the galvanized metal around the awnings for protection against the elements. Of course, if you want this to be a bit more color, grab the paint bucket and paintbrushes and turn this into a little red cabin!
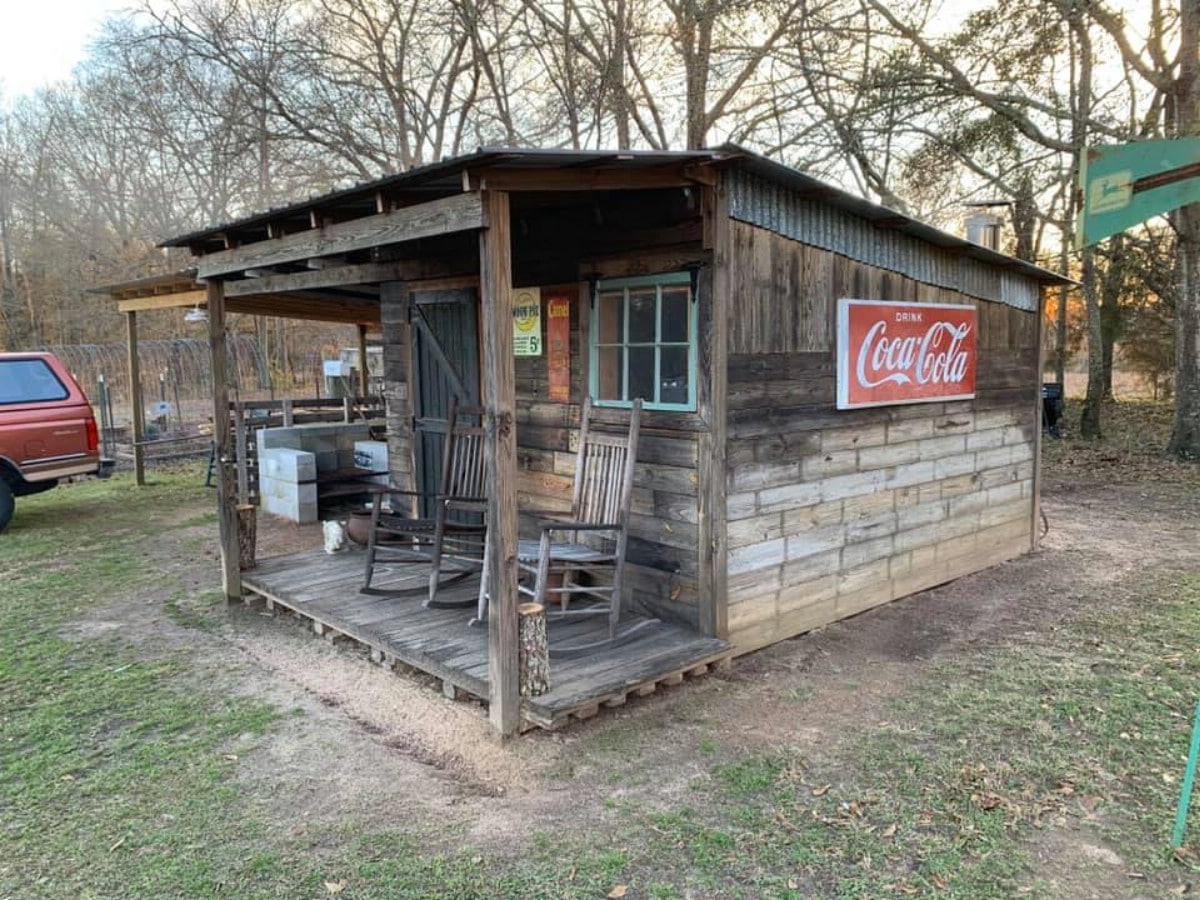
What started as a small rustic cabin idea using up scrap items, quickly turned into a beautiful retreat with room outside for friends and family to enjoy.
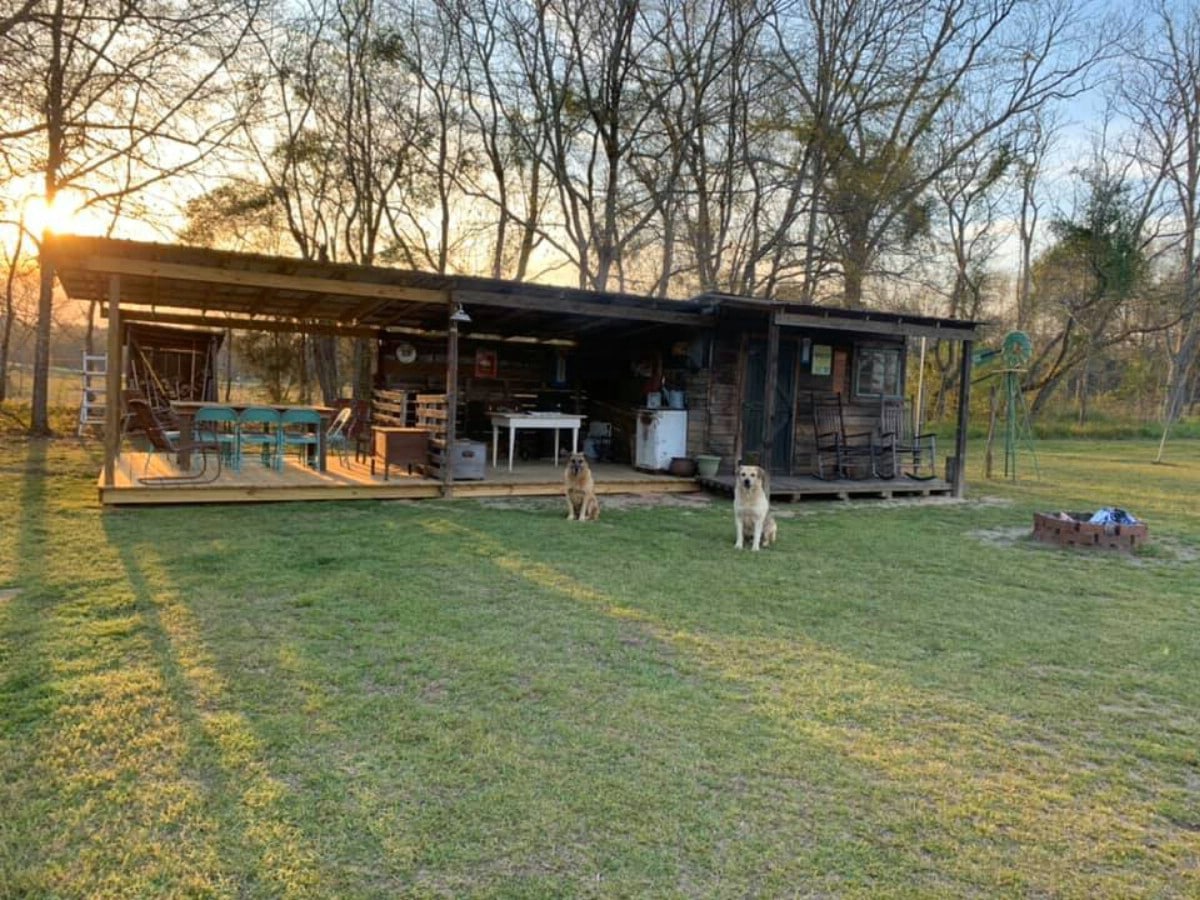
What would you add to your pallet cabin tiny house?
For more information about this stunning pallet cabin, check out Kevin’s dedicated Facebook page The Pallet Cabin.

