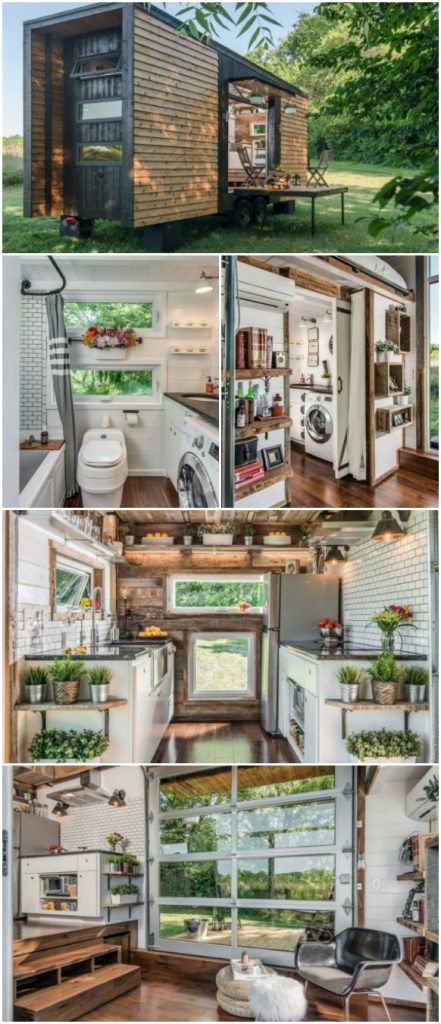This next tiny house pulls out all of the stops when it comes to amenities and features! Built by New Frontier Tiny Homes, the Alpha Tiny Home lives up to its name by packing everything you could wish for in 240 Square feet on a 24-foot custom trailer. It has charred Shou sugi ban cedar and western red cedar siding on the exterior giving it a rugged look with a mechanical seam metal roof and glass garage door which can both open the entire house up to the outdoors. And there’s still so much more!
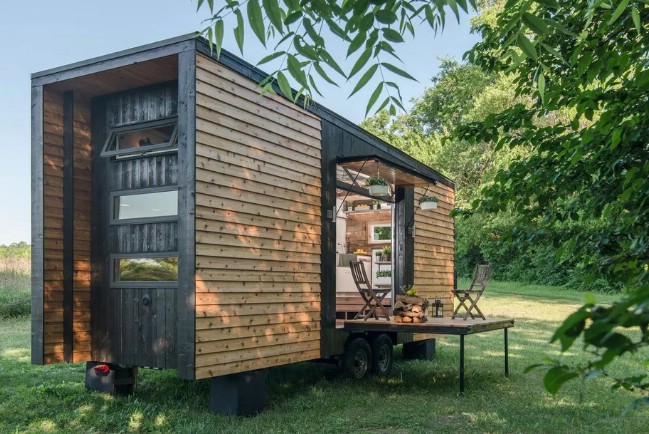
Every inch of this home was built with entertaining and style in mind. An exterior deck can be folded down to enjoy a beer on the porch while a large sliding glass door lets you into the spacious interior feature high-end finishes and a custom dining room table that stores underneath the kitchen and can seat up to eight guests!
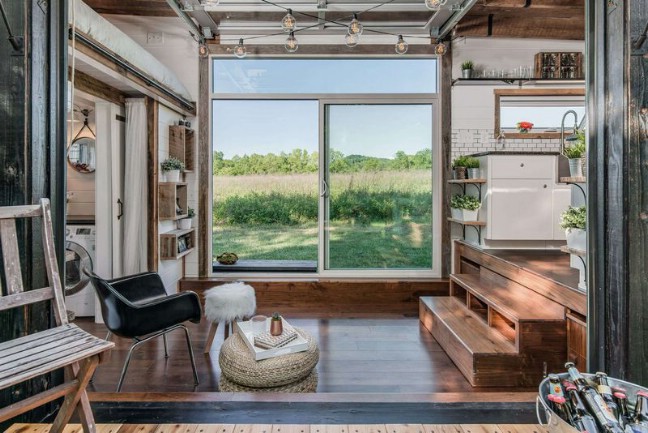
The walls are covered in white shiplap throughout most of the home with warm hardwood floors. Built-ins increase your storage space without taking up floor space and sliding steps and platforms free up even more room.
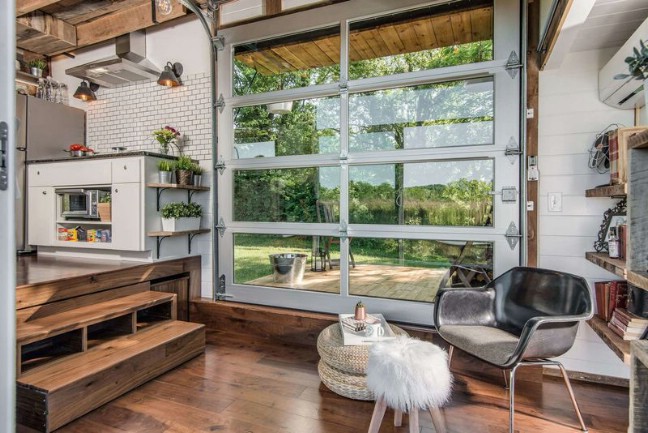
The dining room table design is an innovative idea that stores completely under the kitchen platform and slides out to be easily set up. Once arranged, there’s seating for up to eight people.
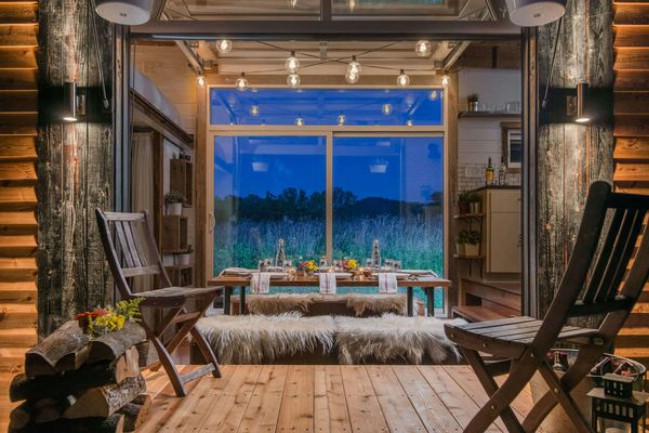
The kitchen is truly gorgeous with subway tiles and reclaimed barn wood covering the walls. The counters are deep giving you plenty of space for prepping your meals and you also have stainless steel appliances including a full-sized refrigerator and farmhouse sink.
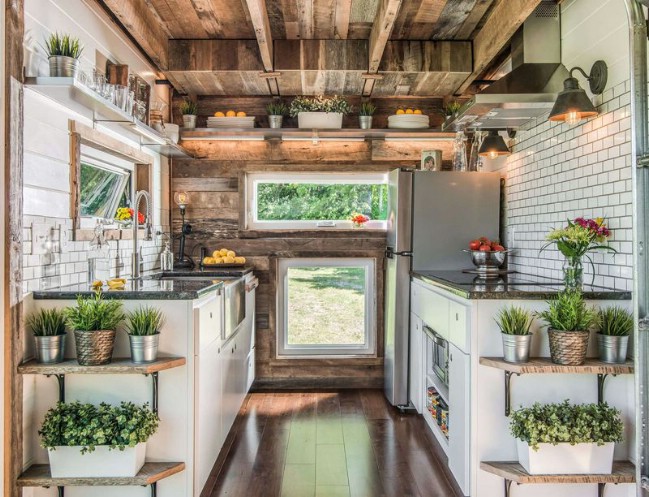
This kitchen is seriously tricked-out! There’s a dishwasher next to the sink and tons of storage space in the deep custom cabinets. They also installed a stainless steel ledge that wraps around the kitchen for storage and open wood shelves were mounted to the ends of the cabinets.
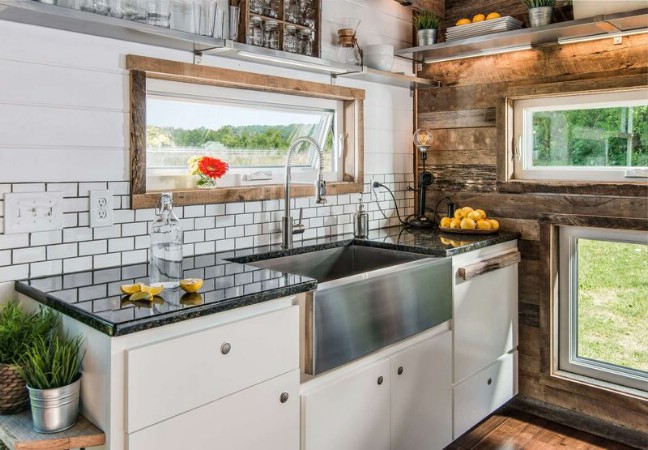
Looking out from the kitchen, you can see how bright and open this tiny house is thanks to the huge windows, sliding doors, and glass garage doors.
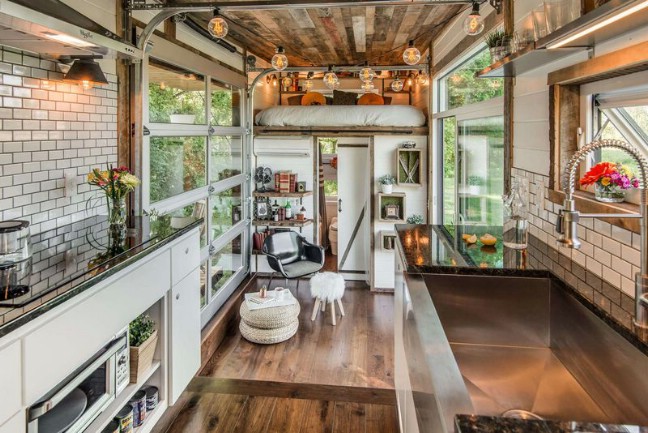
The living area was kept free from furniture but it would definitely be able to hold a small sofa or a couple of chairs. The wall sectioning off the bathroom provides a place for open storage and it also forms the base for the sleeping loft above.
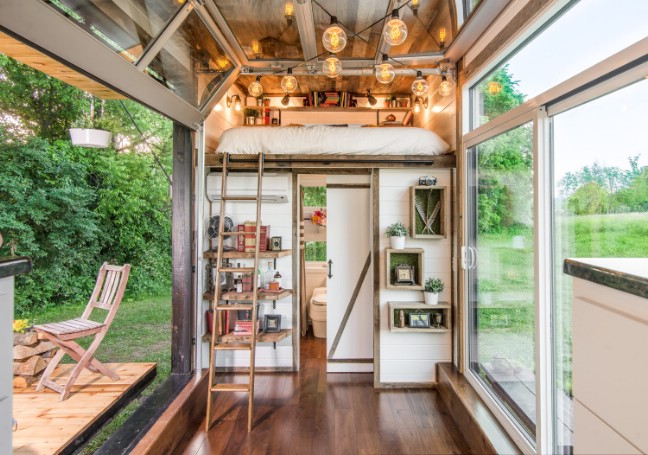
The loft fits a large mattress and even has more open shelving made out of barn wood with sconces on the walls for reading light.
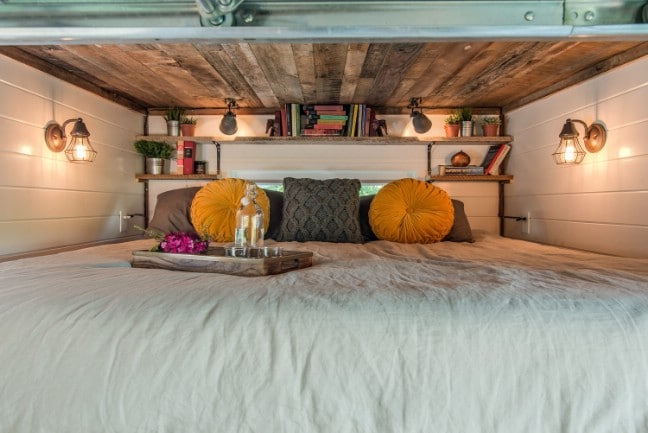
The bathroom is closed off with a sliding barn door which slides between the washing machine and a slender space that’s hidden by a curtain.
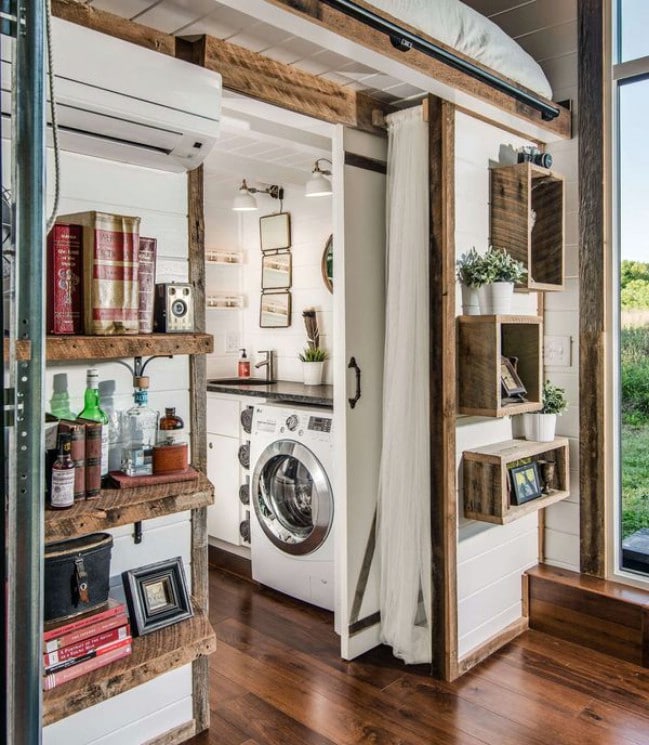
Behind the barn door is an incredible bathroom with a soaking tub, toilet, and tons of storage built around the combo washing and drying machine. The white shiplap and subway tiled walls are continued in here as are the hardwood floors.
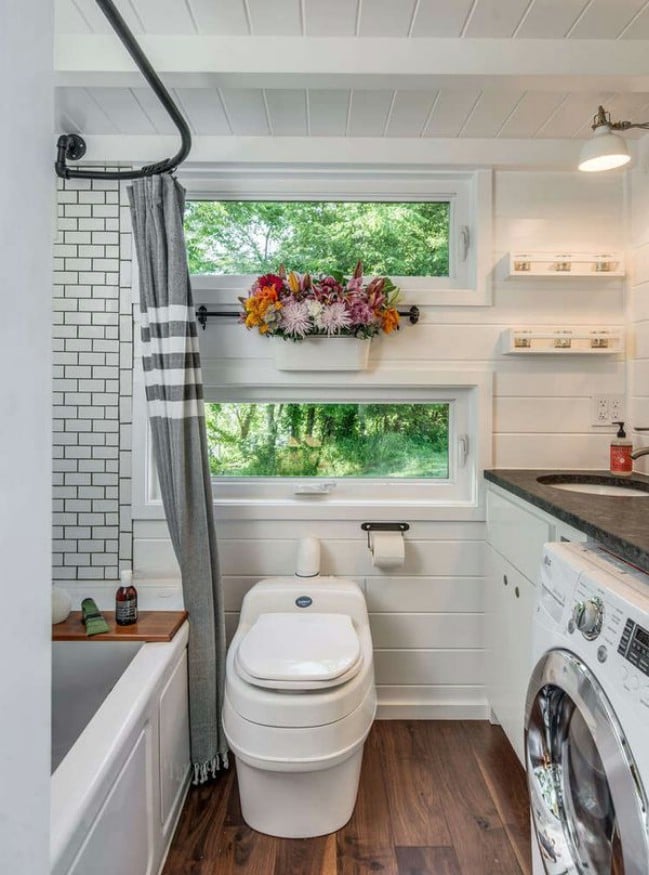
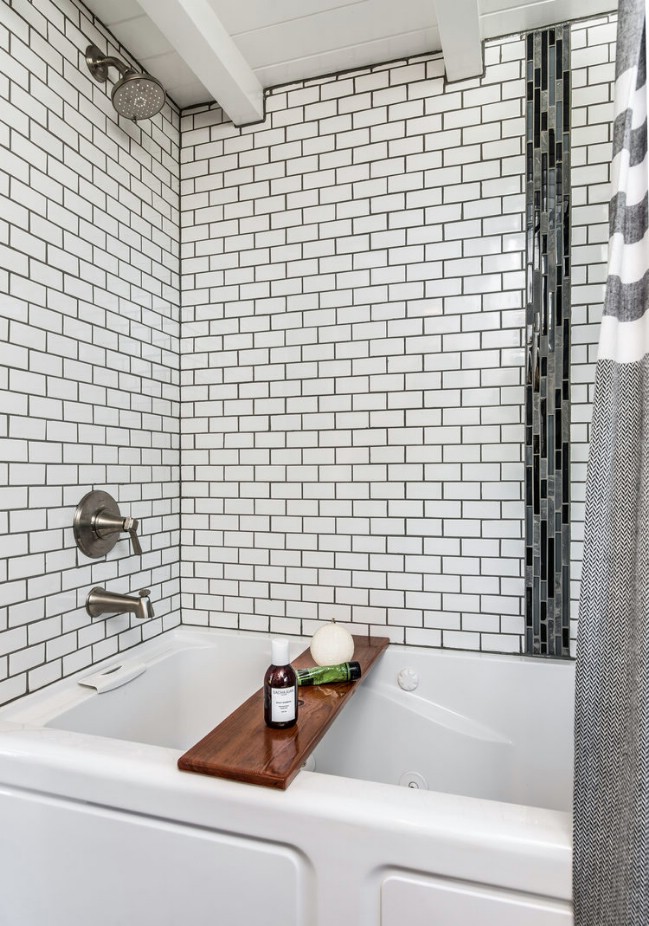
The Alpha Tiny House is truly one of the “top dogs” in the tiny house movement and we’re incredibly impressed at how many features were packed into such a small footprint!
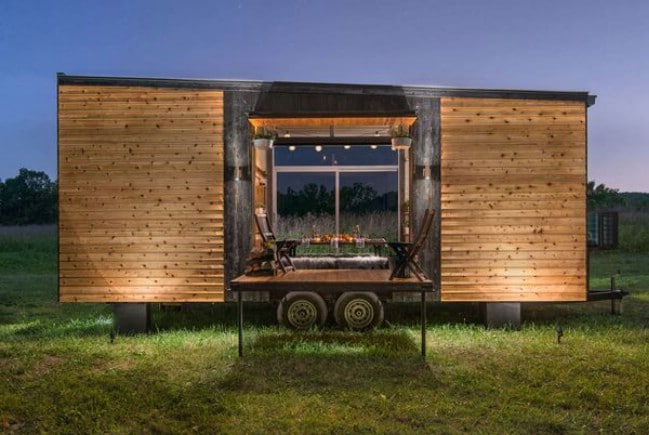
If you want to learn more about the builder, visit their website at https://www.newfrontiertinyhomes.com/.
And be sure to keep up with them on social media at:
Facebook: https://www.facebook.com/newfrontiertinyhomes/
Instagram: http://instagram.com/newfrontiertinyhomes

