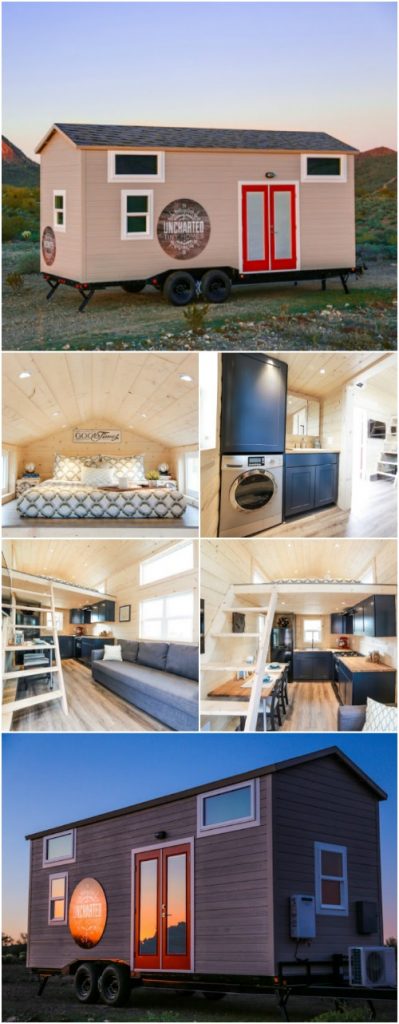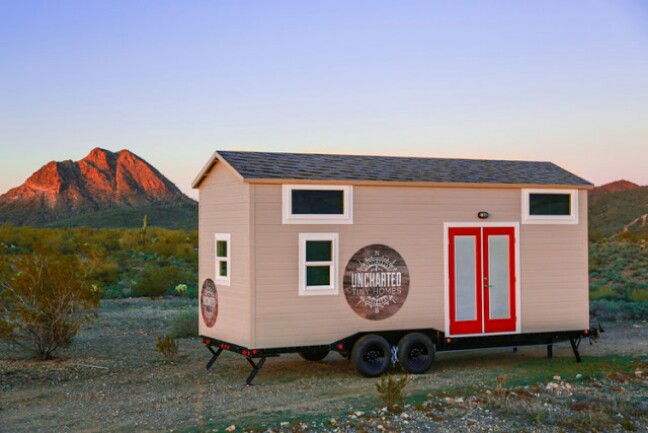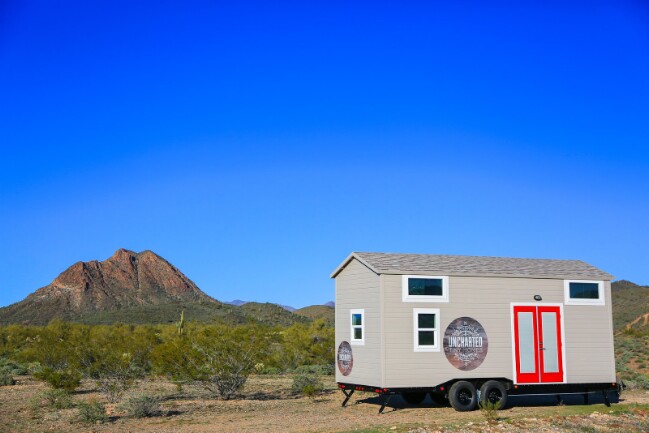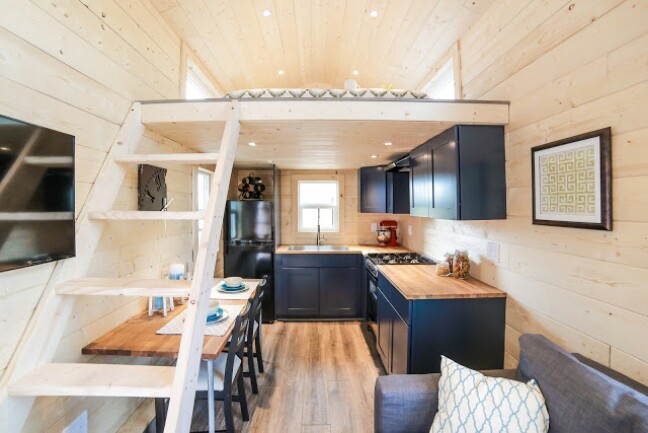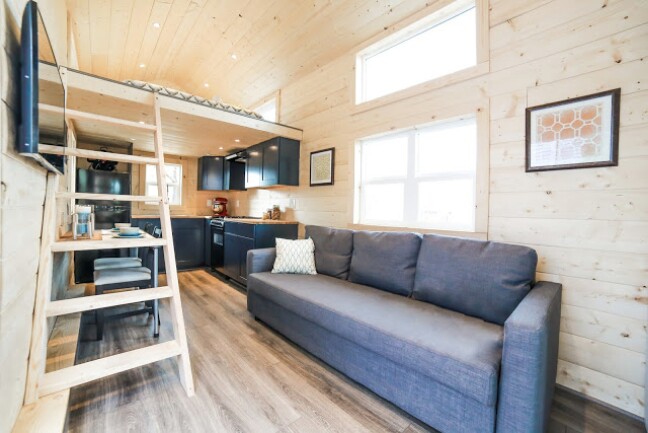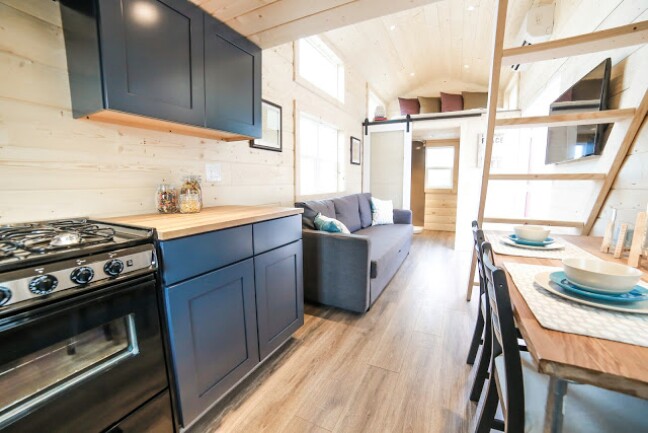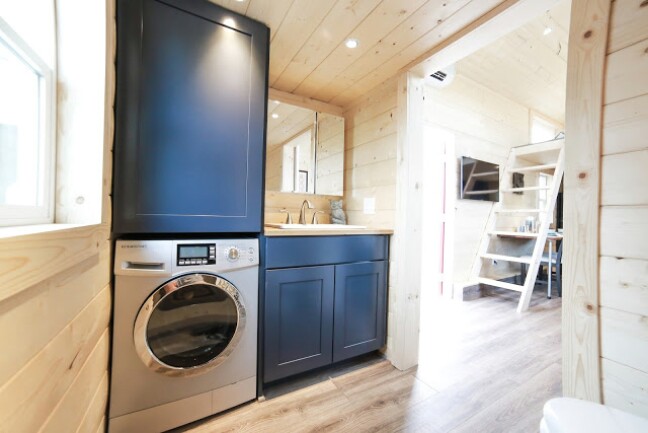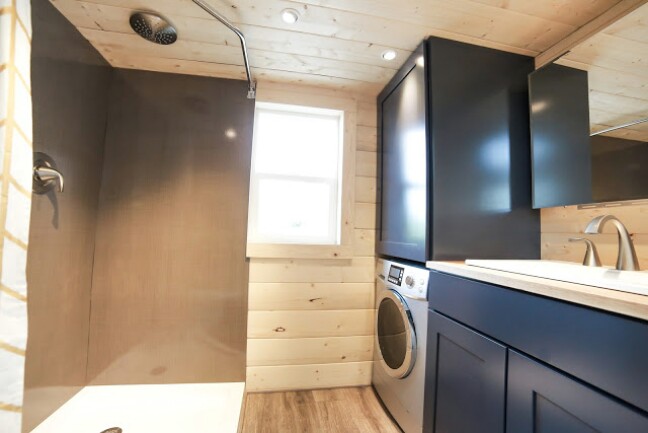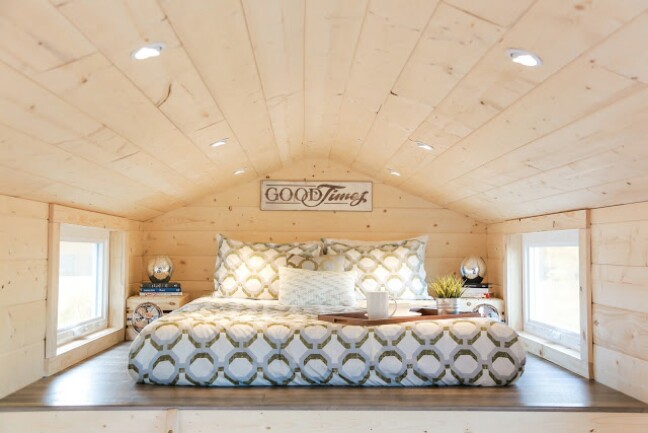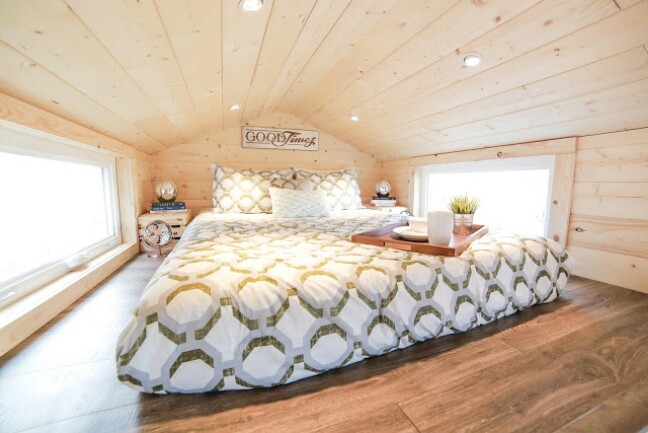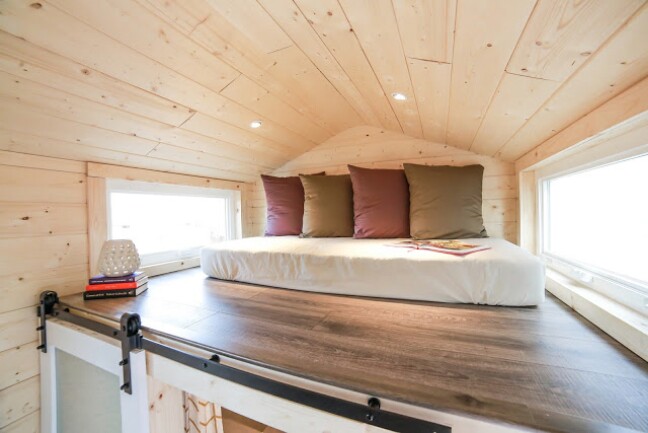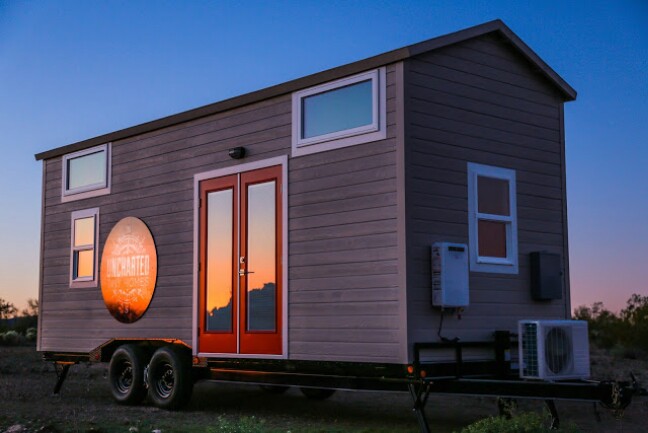Uncharted Tiny Homes out of Phoenix, Arizona decided they wanted to design and build a mansion fit for a king (or queen). The only catch? They wanted to do it on a trailer and under 300 square feet! Somehow, they managed to do not only that, but they also have one of the finest tiny houses with amenities you won’t believe!
The outside may be unassuming with its understated tan siding and white window frames but that red pop on the door alerts you to the surprise that’s waiting inside!
Once you step inside, you’ll quickly see why they named this tiny house the Mansion! It’s huge and has high-end features and finishes that will leave you breathless! This house has it all: a large kitchen with a refrigerator, stove and oven, dining area, living area, bathroom, and two lofts.
We like that they kept wood walls natural and the flooring is a light stain as well which makes the house feel large. The living area has room for a full-sized couch and the big windows let in plenty of light.
The kitchen and living area are open to one another and there’s even room for an actual dining table! We love the navy cabinets and how they give a regal feel to the kitchen. And look at that oven and stove! It has four burners and is large enough to cook a full meal at one time.
Towards the other side of the house, you have your bathroom and laundry room. It’s a huge space with tons of storage and a washer/dryer combo.
The shower stall is full-sized and they even installed a rain shower head! This whole room looks like something in a magazine with the sleek finishes and touches.
The Mansion has two lofts which can be two bedrooms or a bedroom and storage area. The master loft has a high ceiling and large windows so there’s no way you’ll feel stuffy up there! The recessed lighting gives you plenty of light or you can leave them off and let the windows brighten up the room.
There’s plenty of room for a large mattress and they even used crates for side tables which blend with the walls nicely.
Over the bathroom and laundry is the second loft area which they’ve set up as a bedroom but can also be a nice storage area.
This may not be your traditional mansion, but we think they did a great job at making this tiny house feel every bit as large!
Learn more about the designers and builders at Uncharted Tiny Homes by visiting their website at http://www.unchartedtinyhomes.com/.

