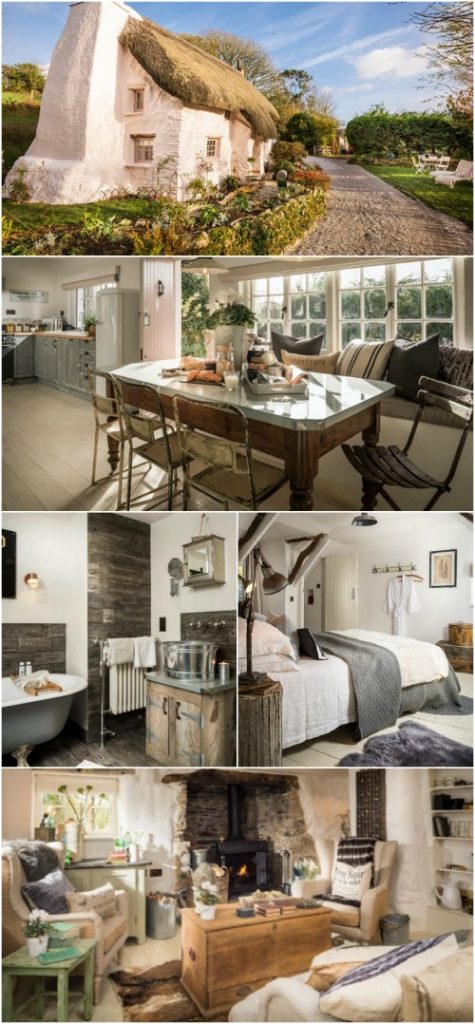If you dream of staying in the cottages that you grew up seeing in story books, we’ve found a tiny house that’s going to make you very happy! The Fable is an incredible home in Cornwall, England that’s used as a vacation rental for tourists and it’s absolutely charming with white siding, thatched roof, and a crooked chimney all surrounded by an English garden.

Inside, the home is equally breathtaking with a quaintly cluttered living area full of overstuffed furniture and a huge fireplace with a wood burning stove. Can’t you imagine spending a chilly English night curled up by a cozy fire with a cup of tea?

A farmhouse table sits in front of a wide window with a built-in seat making an inviting spot to share a meal or play a board game. The kitchen is off to the side of the dining area and features chippy cabinets with a vintage refrigerator, stove, and wood countertops.

The oven is massive and vintage-inspired with a hood and backsplash that make it the focal point of the room. We also love how many windows there are in this space. We could get used to doing dishes with the windows flung open wide to let the English countryside breeze in!

The bedrooms in this house are charming with low walls and white-washed floors. Cozy beds are set up in each room with warm rugs and antique décor scattered about.


The second bedroom has a king-sized bed and a pitched ceiling with a gray-splattered accent wall.

The home also has two bathrooms. The main bathroom is enchanting with a clawfoot tub and custom sink area made out of a bucket. A skylight was added over the tub giving you a pretty view while you soak.

The second bathroom is also interesting with a farmhouse sink on a custom cabinet and an out-house inspired toilet that’s fully plumbed and functional. We also like the chalkboard-style wallpaper that adds whimsy to the room.

One modern addition to the home is a conservatory with a glass ceiling and tiled floor. The room serves as a sunroom that gets tons of natural light through the ceiling and doors leading outside to the garden.


And on top of an incredible interior, the home also has gorgeous gardens and sweet little places to sit while you enjoy them!

What’s not to love about this fairytale home? If you’re interested in staying in the Fable tiny house or just want to see more pictures, go to https://www.uniquehomestays.com/self-catering/uk/cornwall/st-agnes/the-fable/#.





