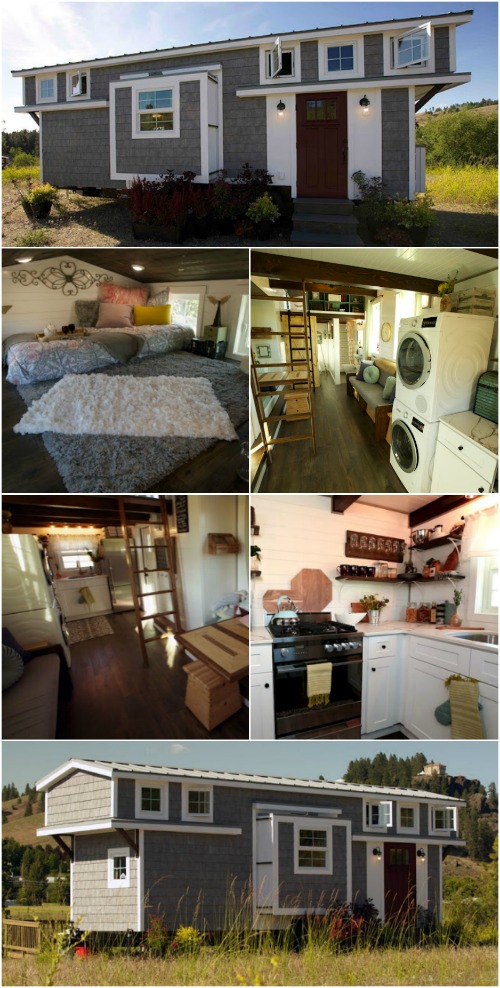Sometimes you need a little more room to spread out in and that’s precisely what this next tiny house gives you! Designed by Timber Tech LLC, this 325 square foot tiny house was featured on Tiny House Nation and customized to meet the needs of a family of five! We love that this home proves that tiny houses can truly work for just about anyone!
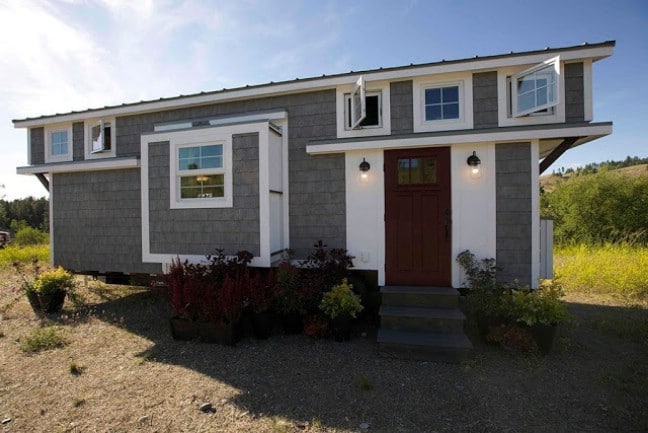
The exterior of the home is covered in gray cedar shake shingles with crisp white trim and an attractive design that is both welcoming and unique. The front door is framed by warm lights and the small windows above it swing open to let fresh air inside. Here you can also see one of the pop-out portions of the home fully extended.
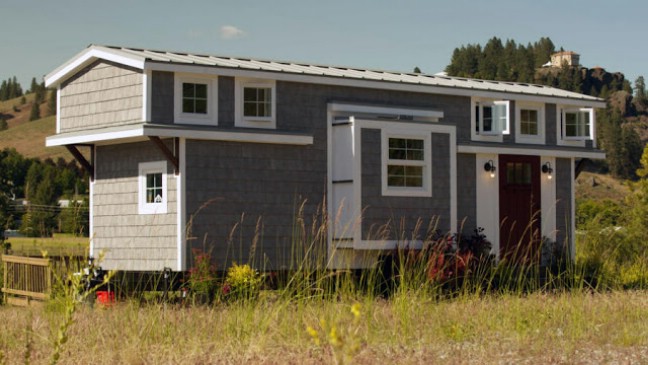
Inside, the home is spacious and features white shiplap walls with warm wood accents and hardwood floors. A large chandelier is in the center of the home and adds a nice glow to the house in addition to the natural light coming through the large windows and glass doors.
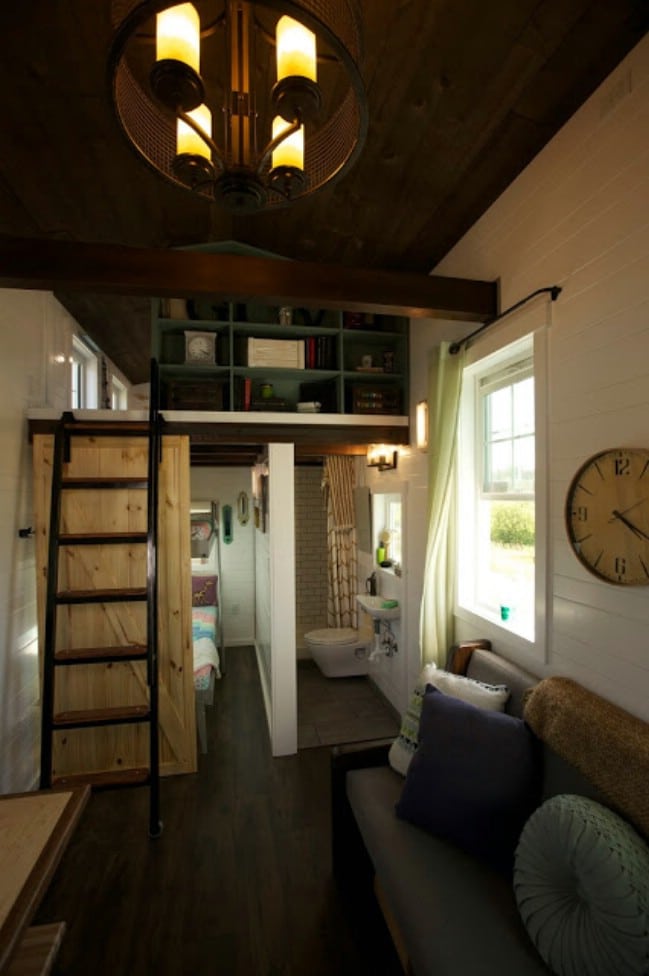
The living area features two benches across from one another that can serve multiple purposes. A table can be extended on one side to serve as a dining area with seating for three guests.
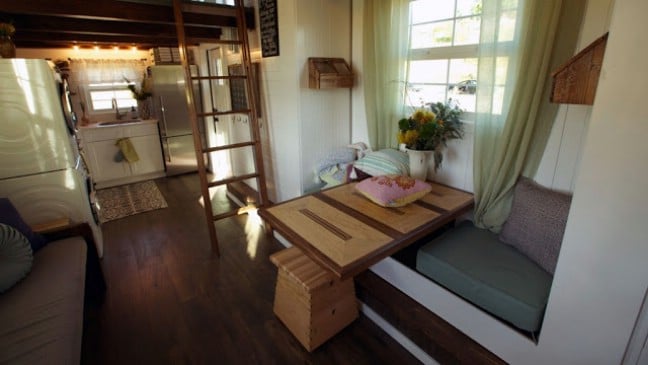
The kitchen is on the far end of the home and is combined with the laundry area featuring stackable washing and drying machines. You also have tons of cabinets for your kitchen essentials with a white countertop for prepping meals. Black appliances make the kitchen nicely equipped as does the large stainless steel sink.
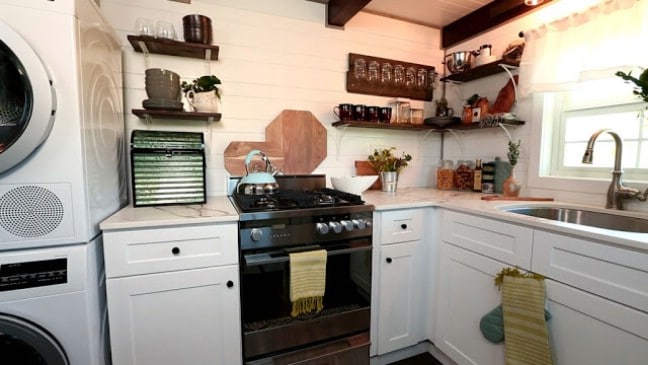
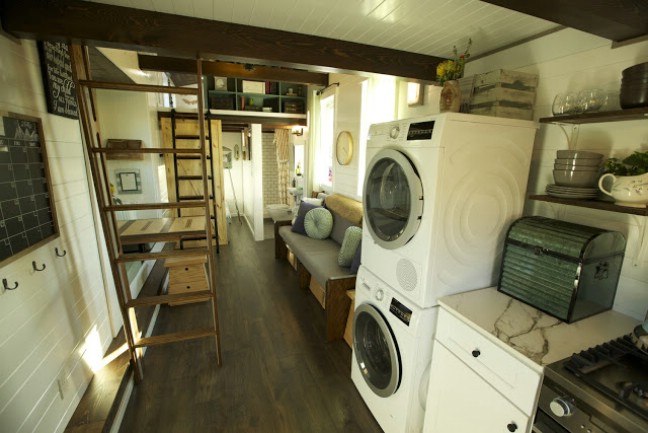
The bathroom is on the opposite end of the home and features a wall-mounted sink, compact toilet, and full-sized shower stall with subway tiles. It’s a skinny room but you have everything you need in it!
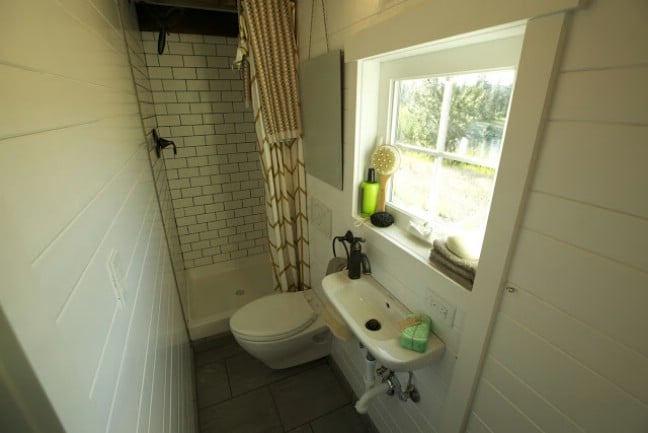
As for sleeping arrangements, there are three bedrooms in this incredible tiny house! The bedroom on the main floor has bunk beds giving a place for the younger family members to sleep without being up in a loft.
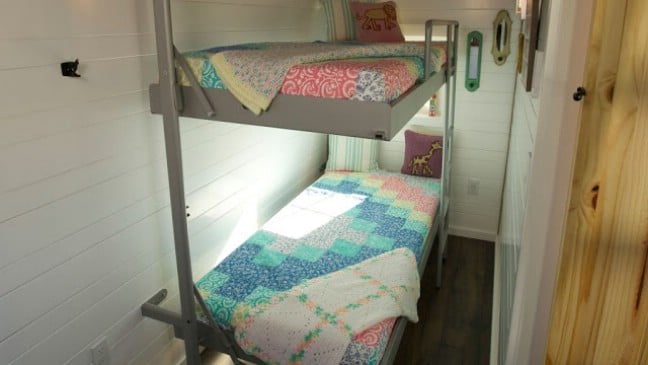
A queen-sized bed is upstairs in one of the lofts and has tons of room for the tween to spread out in and have her own place.
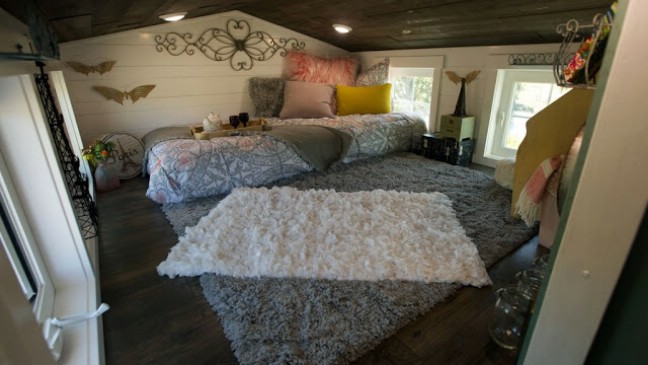
The master bedroom is also spacious with beautiful wood and plenty of windows to let natural light in.
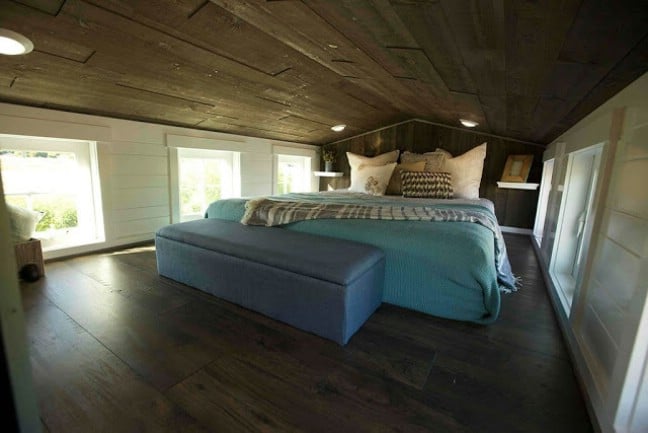
If you’re still wondering how this family of five makes it work, take a minute to watch their episode on Tiny House Nation at https://youtu.be/Ck1pcT-BBLQ. And you can learn more about the home at http://www.fyi.tv/shows/tiny-house-nation/blog/tiny-house-living/tiny-house-tour-expandable-tiny-cottage.

