For some people, the “single life” is something to be avoided, however, this next tiny house was given the same name and it has us charmed with its sweet design and charm. The 234 square foot house is built by Northern Tiny Living on a triple axel trailer. The exterior is adorable with vinyl siding and details like multiple eaves and octagonal windows that make the home a welcoming sight. This home was listed for $58,000 and it appears to have sold, but the builders would love to help you design your own!
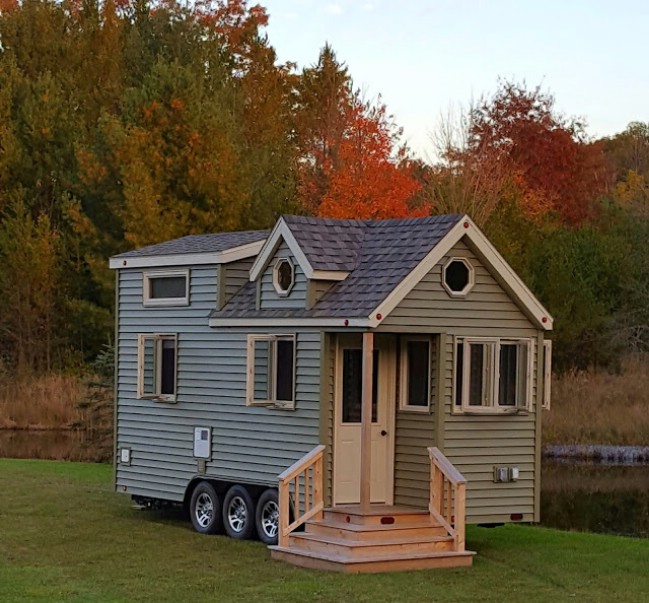
A small storage closet is over the trailer hitch giving you a place to store bulky items and equipment. You can also have a small porch and steps built to give the home a great entrance.
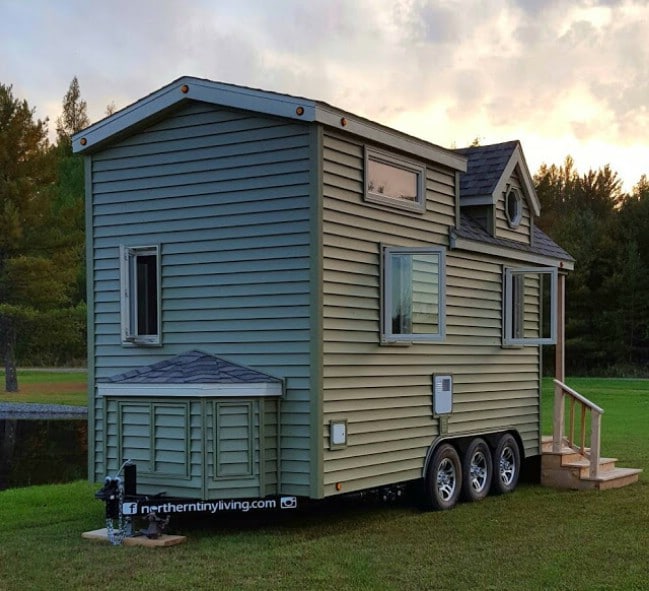
Inside, the home has a unique layout with white drywall siding, wood trim, and tongue and groove ceilings. Carpeted steps take you up to the loft and a place to mount a TV is over the kitchen eliminating the need for extra furniture.
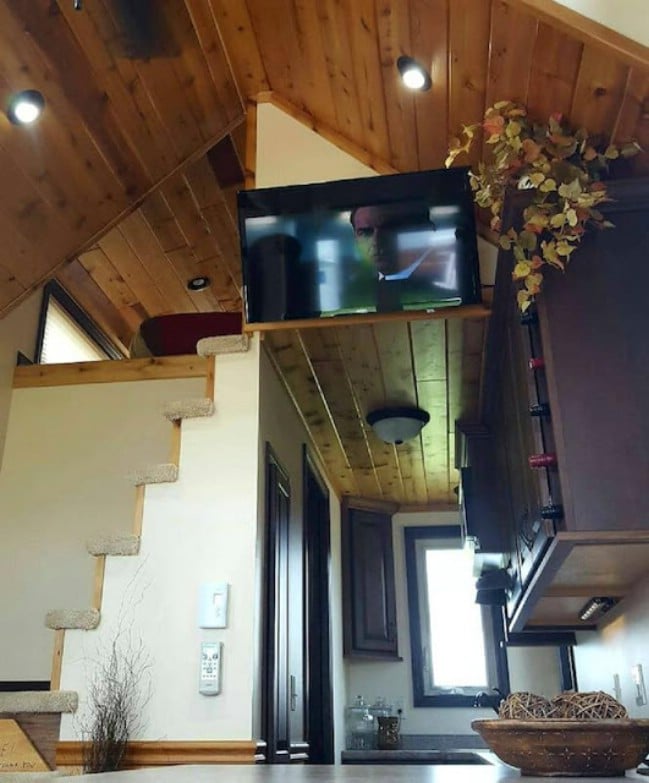
The floors in the house are an attractive vinyl hardwood and cedar siding bead board accents the walls.
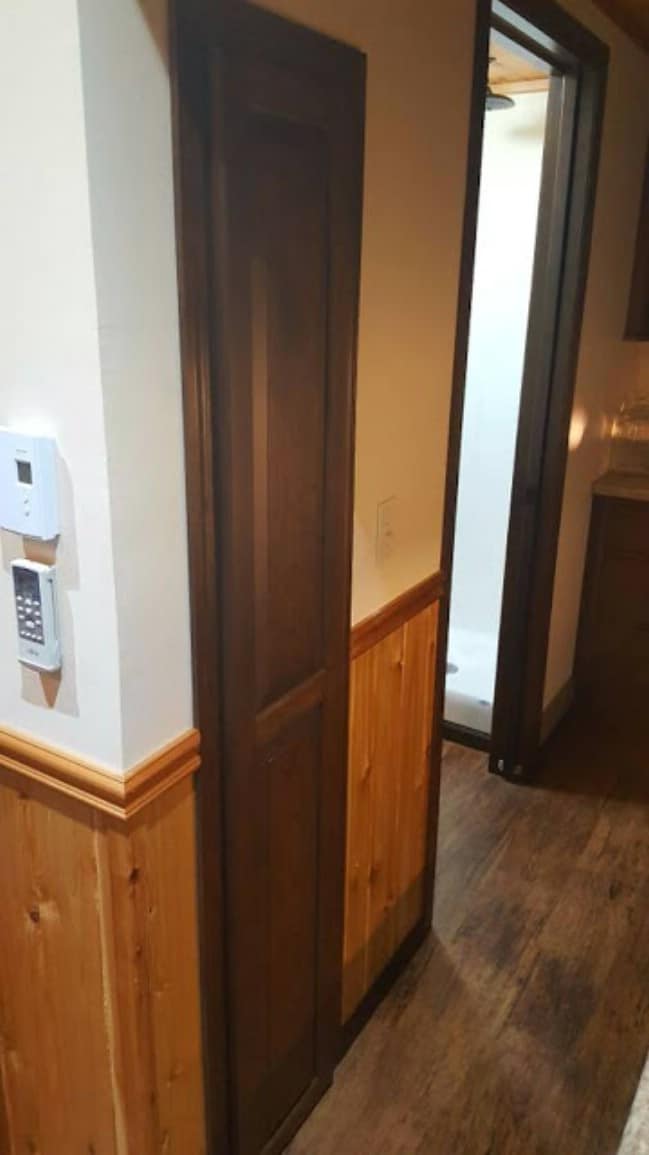
The kitchen features light countertops with dark cabinets and has a built-in bar for dining with stools that tuck out of the way when not in use.
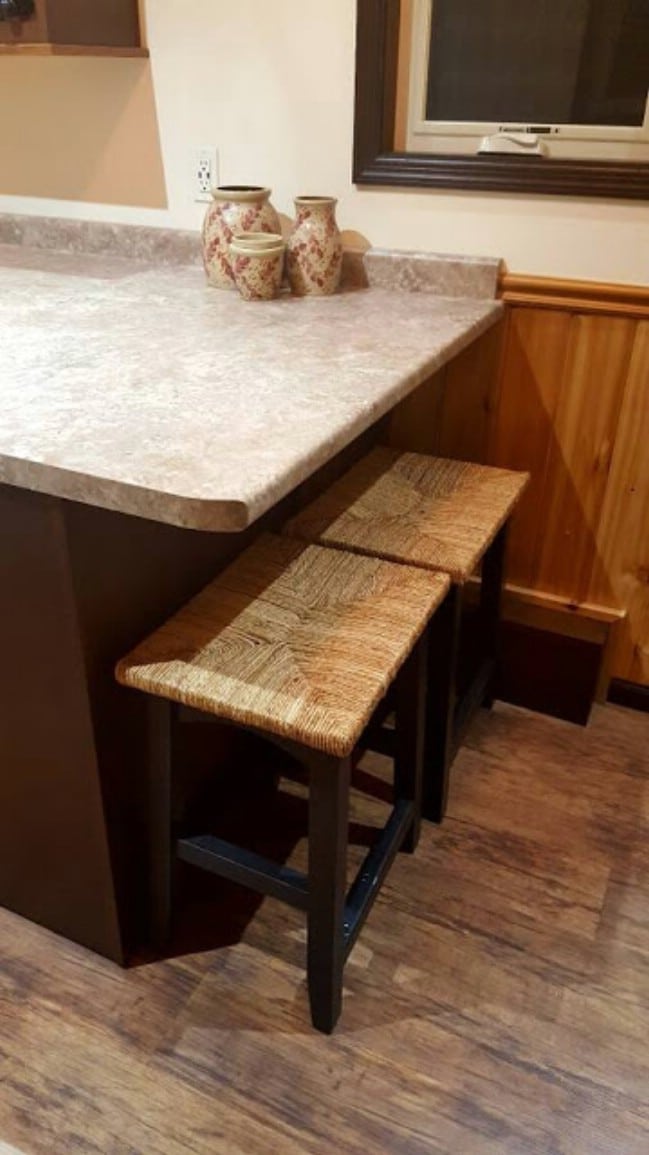
One feature that every tiny house should have are deep drawers that slide underneath the kitchen cabinets. They take advantage of wasted space and give you tons of storage room!
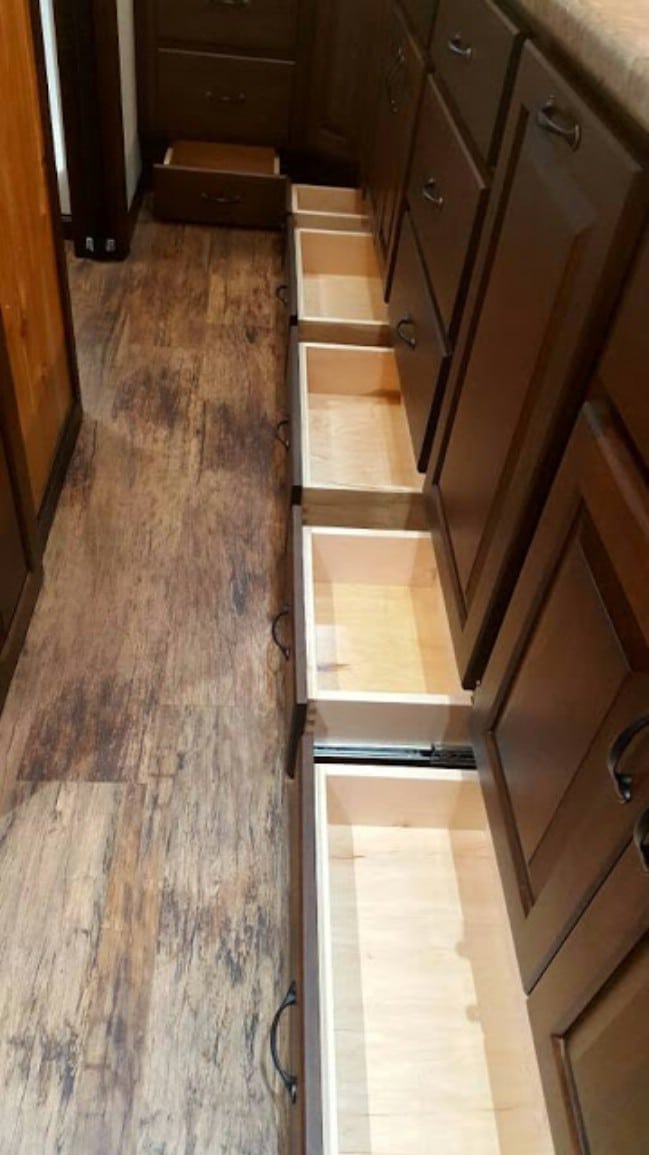
Unfortunately, that’s all the pictures that we have to share with you, but it was enough to pique our interest and we bet it was for you, too!
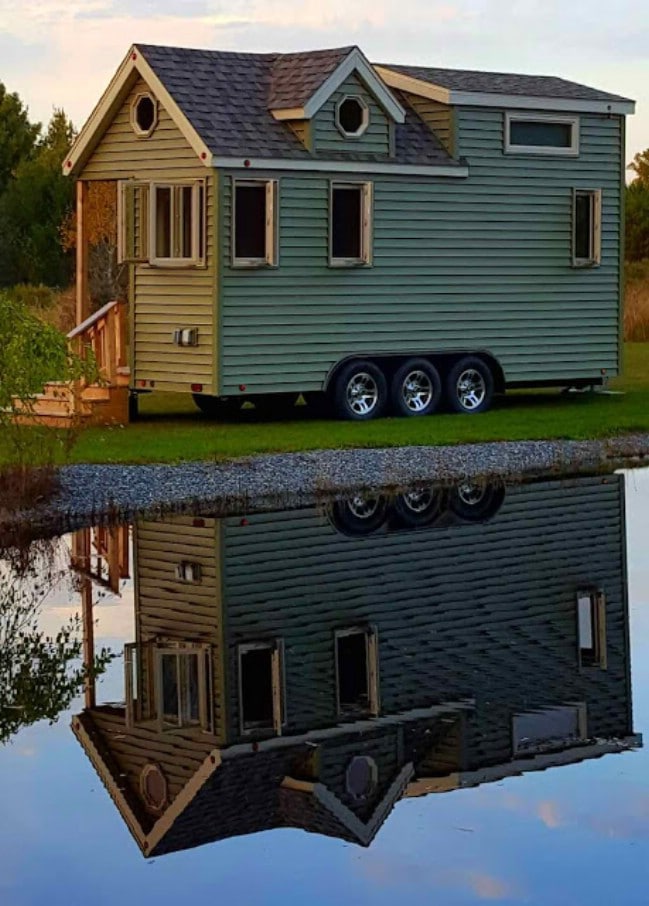
You can learn more about Northern Tiny Living and get details on the Single Life by visiting their website at http://northerntinyliving.com/ or following them on Facebook at https://www.facebook.com/Tinyhomesonwheels/.





