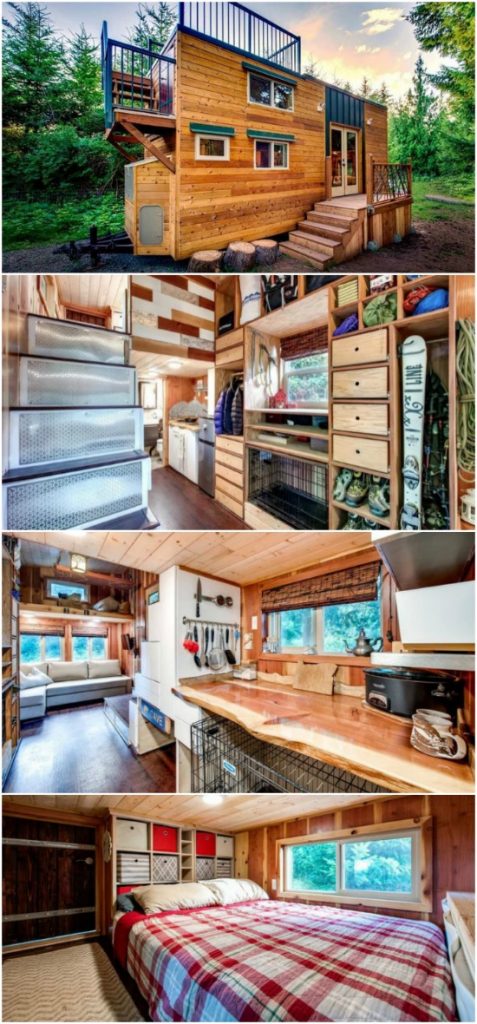Tine and Luke Orlando are a couple of engineers out of Oregon who have three dogs that they do life with and it just so happens that their way of life is in a 200 square foot tiny house on wheels that they had custom designed just for their needs. The home took over 18 months to perfect since it had a long list to fulfill including being off-grid, storage needs, and pet-friendly capabilities. They called the end result “Basecamp” and you can even purchase plans for the masterpiece.
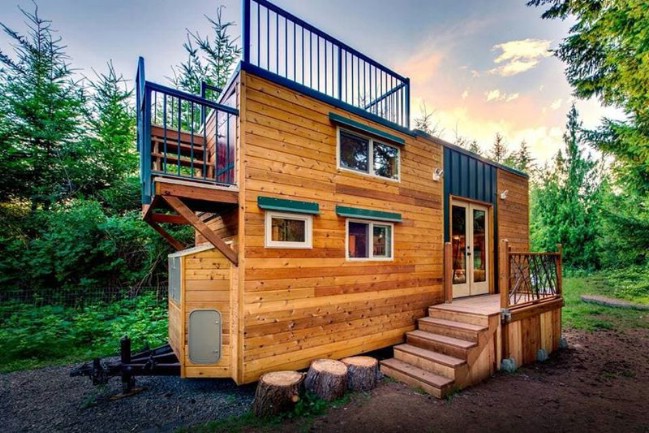
In order to be off-grid, the home was given an rainwater collection system and solar panel system next to the rooftop deck. The exterior of the house has blue and green metal accents against the gorgeous wood siding.
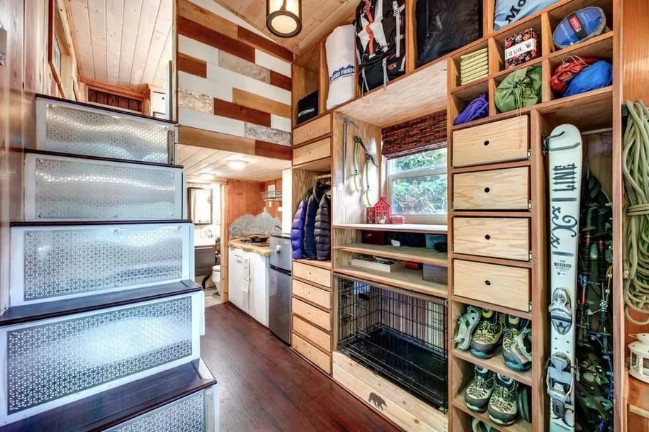
Inside, every surface imaginable contains some kind of storage whether it’s a cubby or hook! Drawers were added where possible and somehow the couple was able to fit all of their outdoor gear plus three dogs without any clutter!
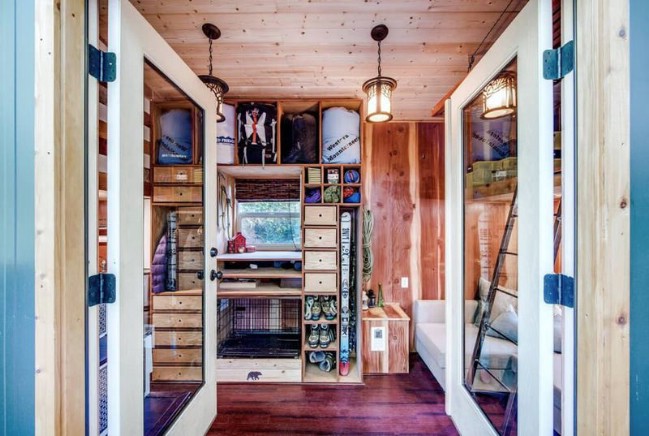
Large glass French doors let fresh air and sunlight in by opening up to the great outdoors. Custom pendants add light at night with a warm glow that’s not too bright for the cozy home.
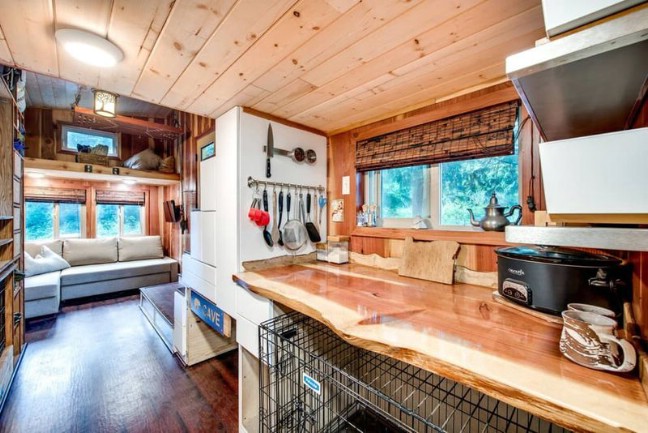
The living room is spacious enough for a full-sized L-shaped couch and there’s a loft overhead for storage or it could be used for a guest bed. The kitchen is in the center of the home and has a long live-edge wood counter with one of the bigger dog kennels tucked below.
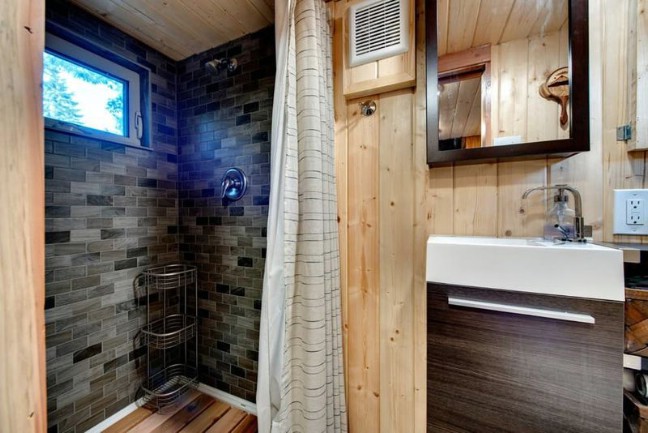
The bathroom has a massive walk-in shower with stone tile surround and wood slat floors. A custom sink vanity and medicine cabinet are next to the shower with a composting toilet to keep the home off-grid.
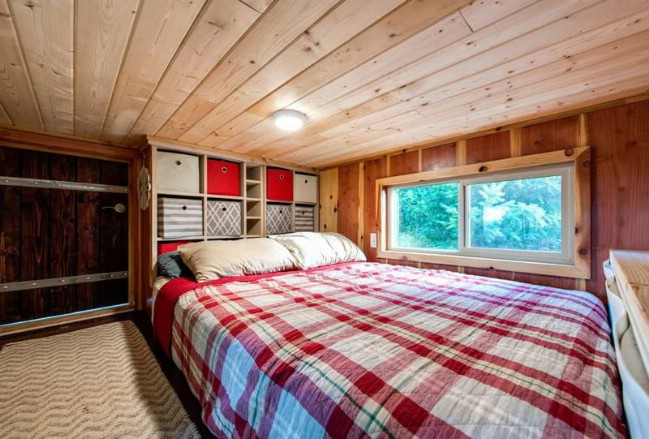
The main loft has a queen-sized bed with more cubbies at the head of the bed and long windows down the sides of the room to let fresh air in. There’s also a trap door that leads out to the rooftop deck!
It’s amazing to see how much this couple squeezed into their tiny home but I guess that’s what engineers do! If you want to see more of the Basecamp tiny house and to purchase your own plans, go to http://www.backcountrytinyhomes.com/.

