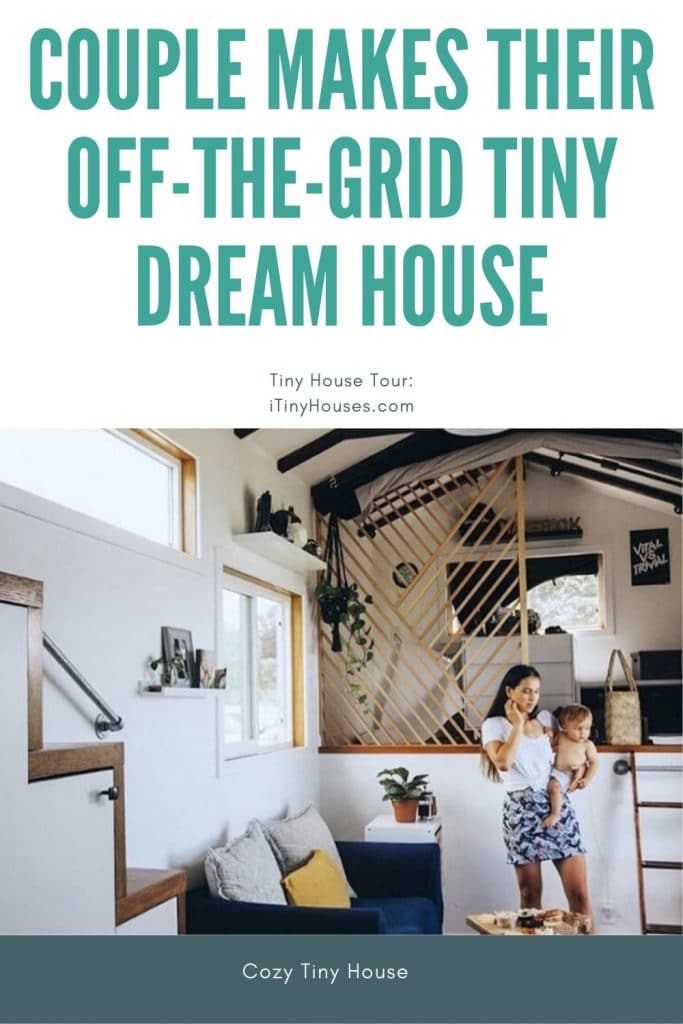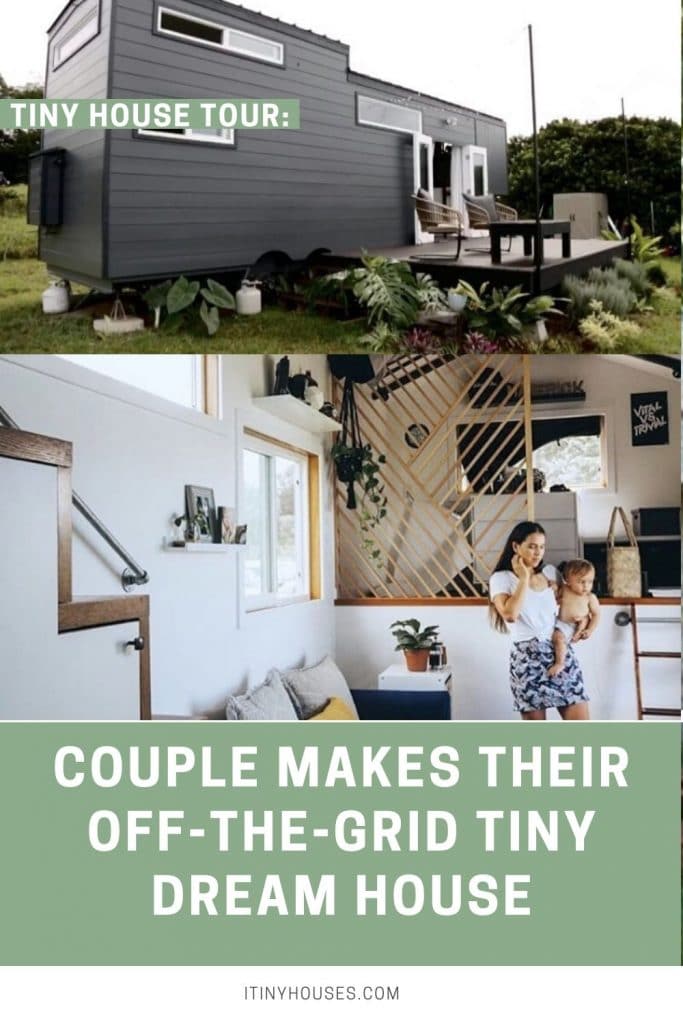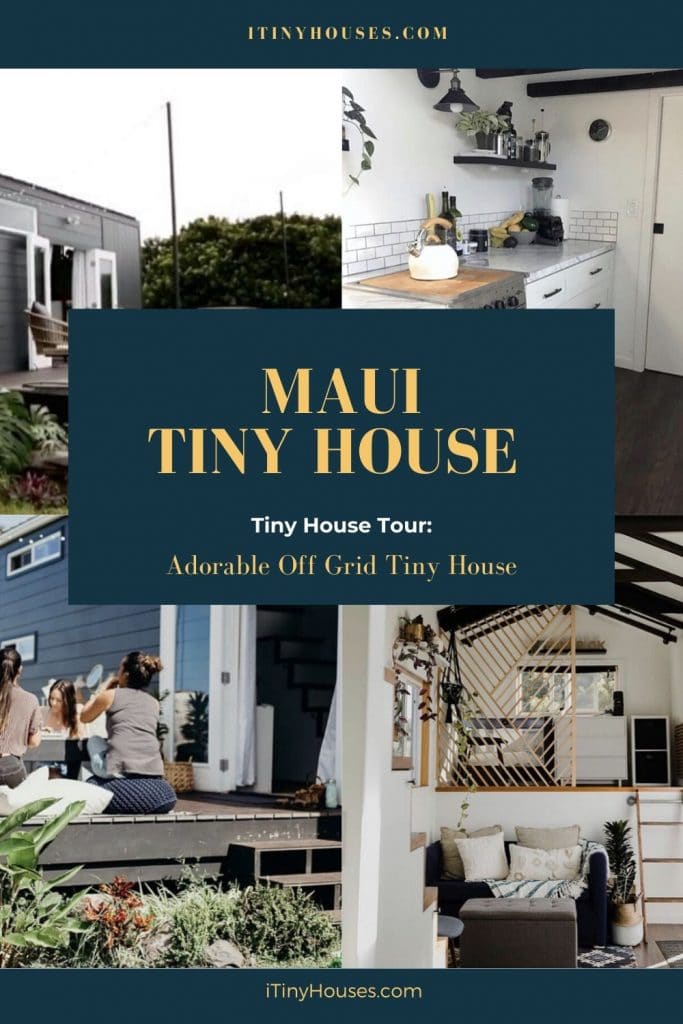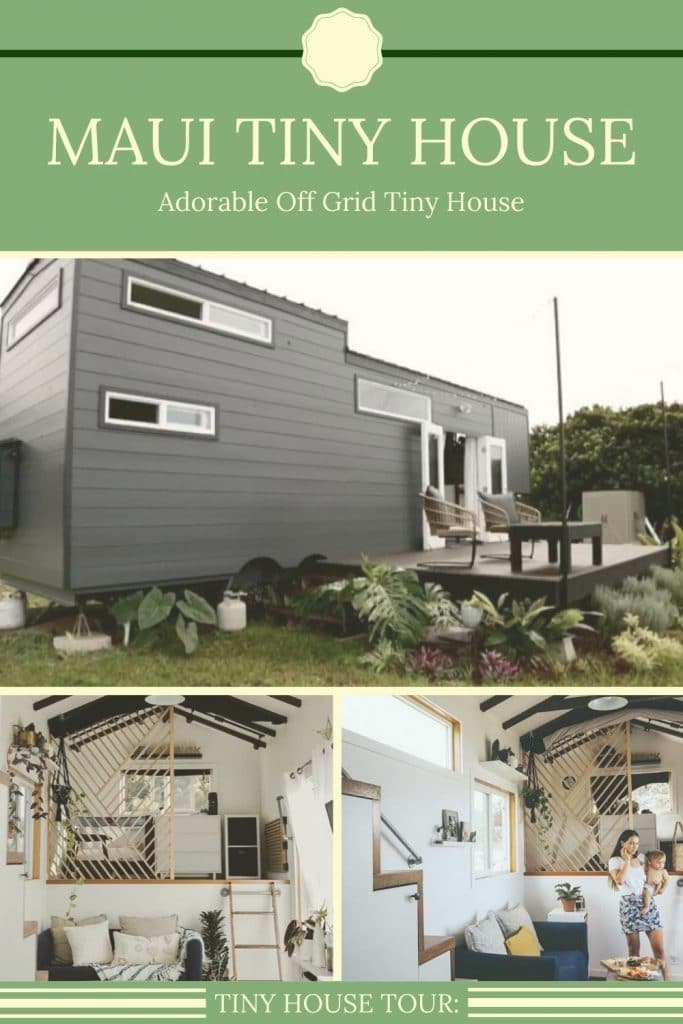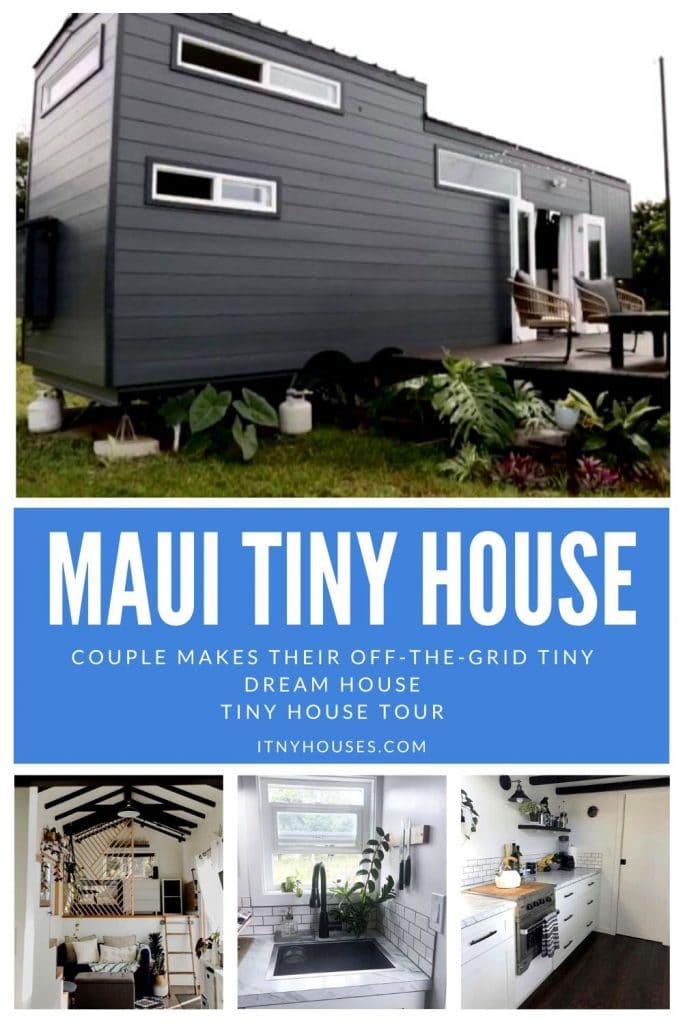Zeena and Shane wanted to live in a fully off-the-grid tiny house in Maui with their baby, Maverick. So, they made it happen!
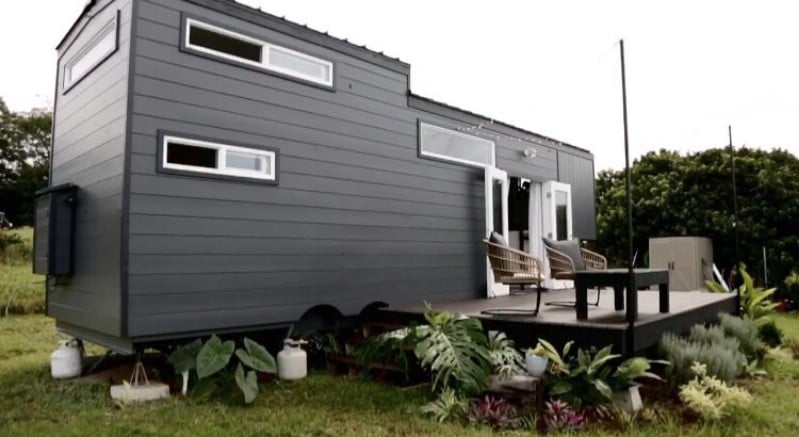
Zeena and Shane together with Shane’s father did most of the construction on the house over a two-year period.
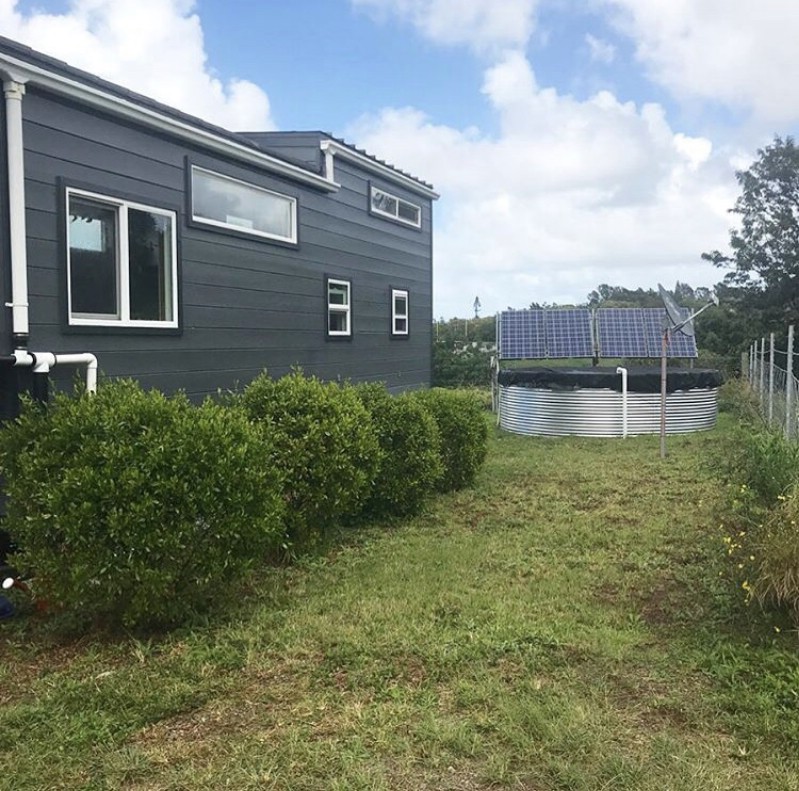
Measuring 360 square feet, the house features a master bedroom loft and a nursery loft which used to be an office. The nursery loft, you will see, is located at a level below that of the master bedroom loft, and is easily accessed from the living room.
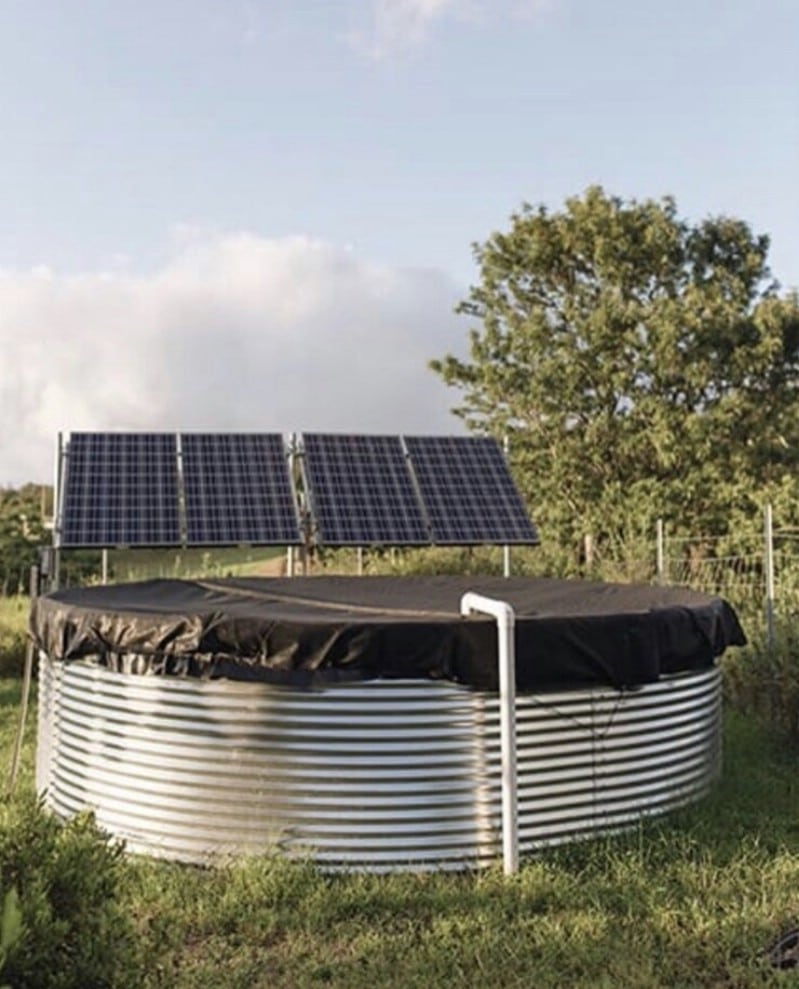
Full off-the-grid living is possible thanks to a waterless composting toilet, a 1.2kw PV array, and a 3,000 gallon water catchment system.
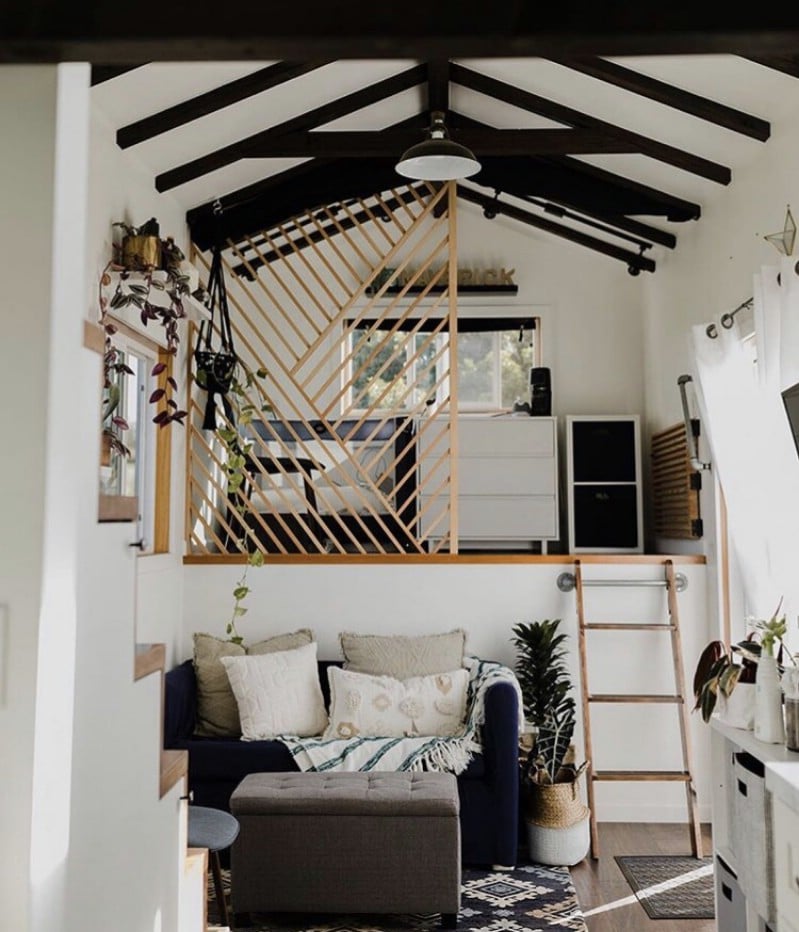
Like many other tiny houses, this one features a simple, bold color scheme of white, black and tan. The most striking feature is without a doubt the artistic wood screen that you see in the lower loft.
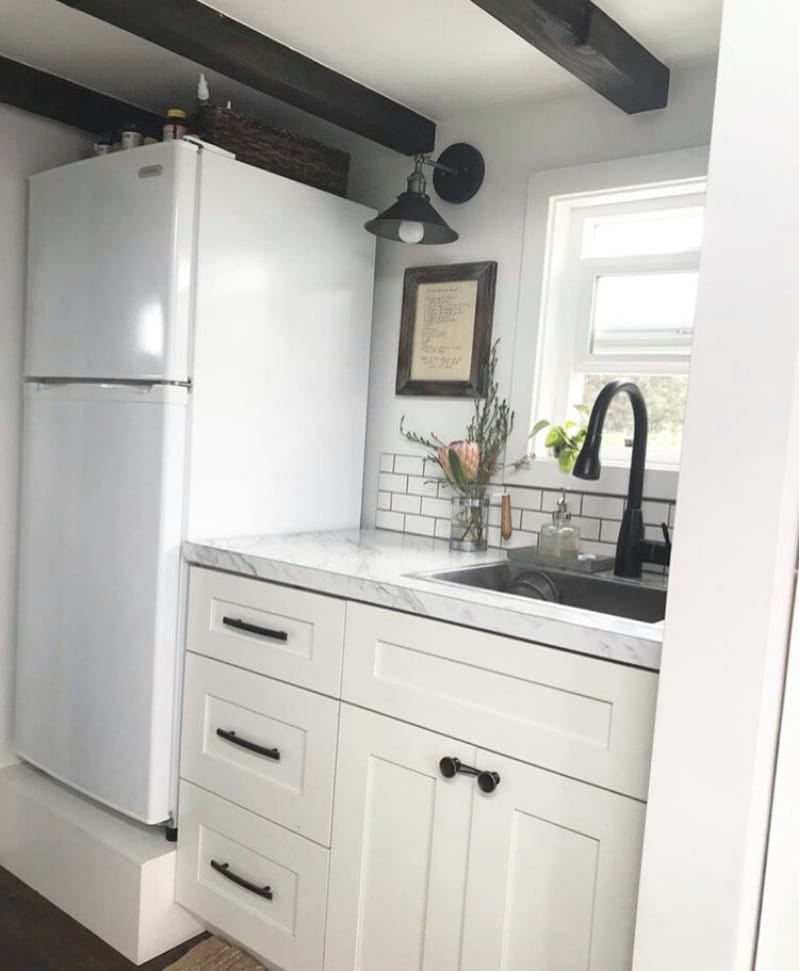
Here are the kitchen cabinets, a glimpse of the counter and the sink, and the fridge and freezer.
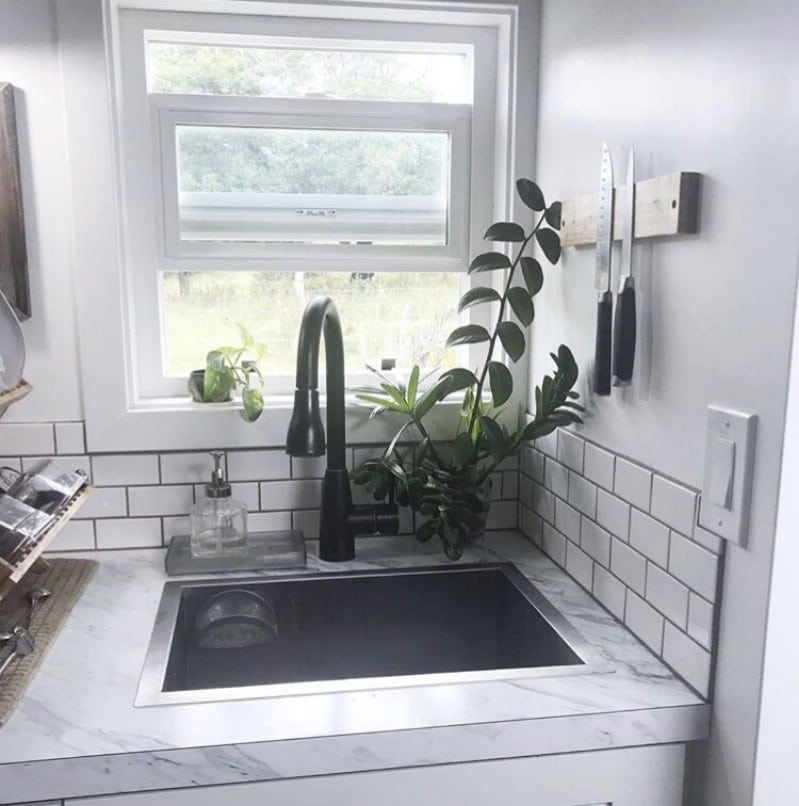
It looks like a nice deep basin for easy dish-washing. There’s a spot to hang utensils on the right.
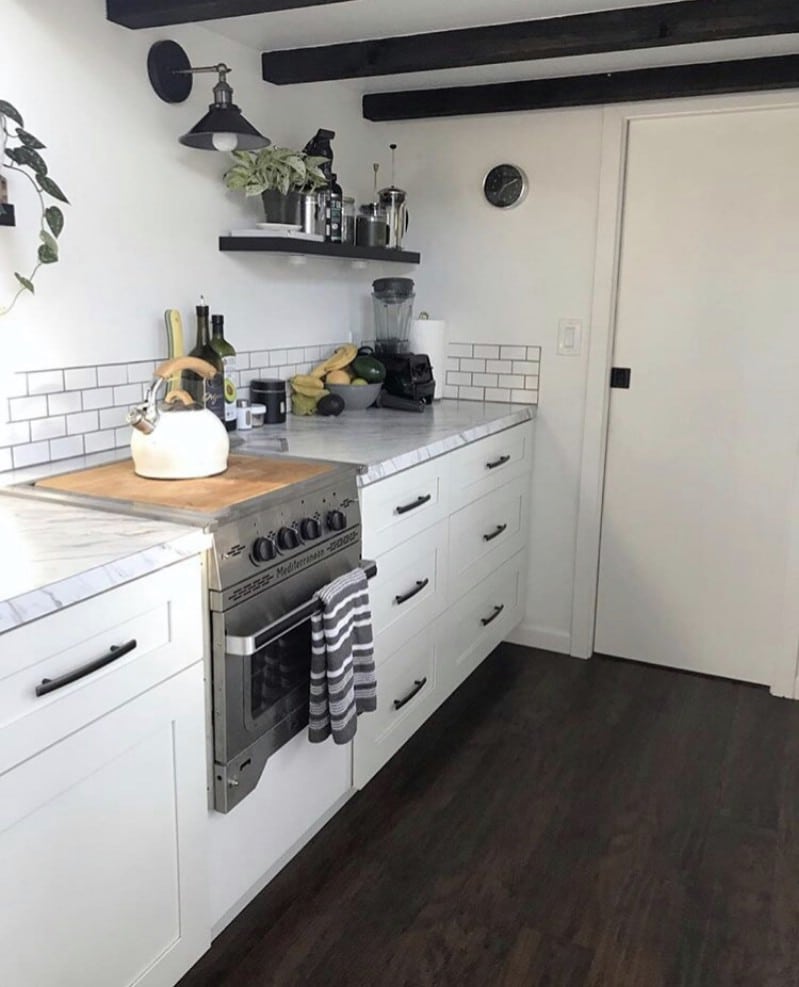
Further down the counter are the oven and cooktop along with more drawers and counter space. There is also a single floating shelf above. Subway tiles make for a stylish backsplash. The exposed beams overhead bring contrast to the space.
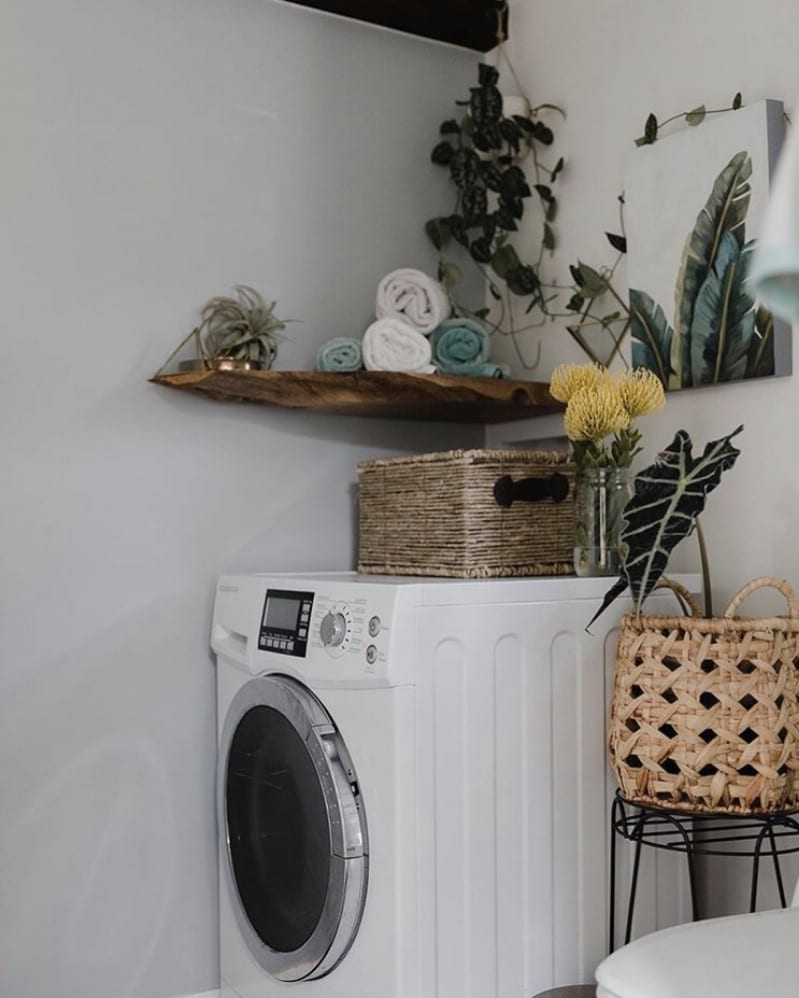
The family can do their wash in a tiny house as well. Above the laundry machine is a rustic live-edge shelf.
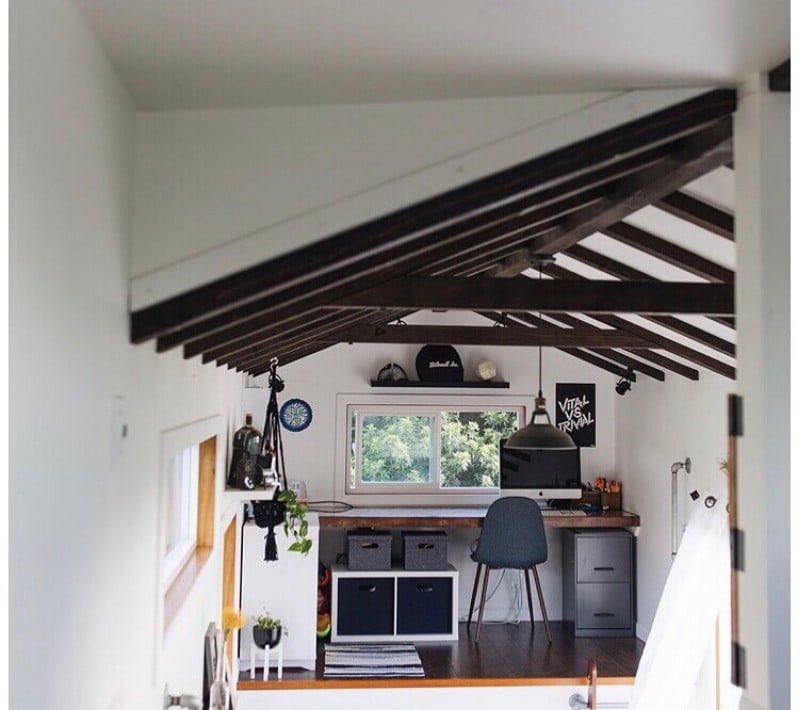
The beauty of the open trusses is on full display in this photo. The artistic screen that we saw earlier is missing, but this is the same loft. With it removed, you can get a better look at the space which is currently being used as a nursery (no longer a study as you see pictured here).
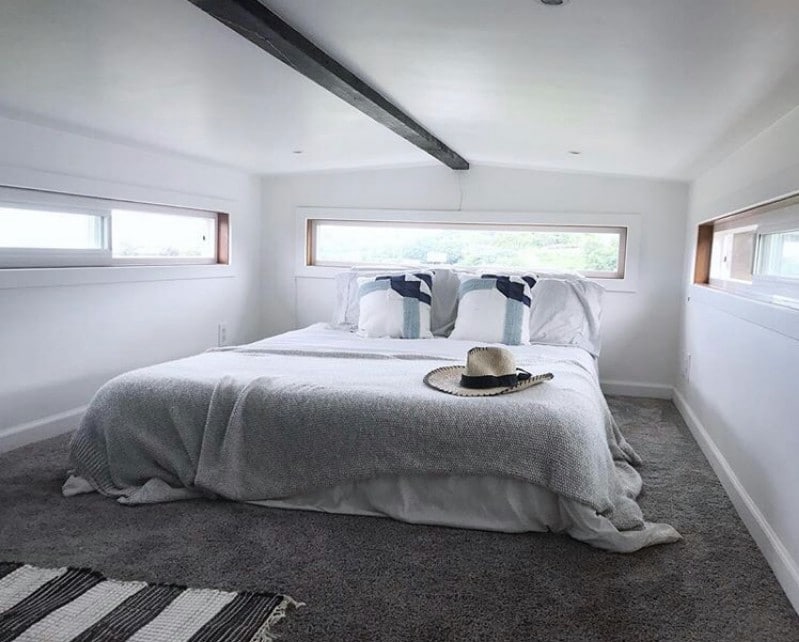
The main loft has plenty of room left over even with a large bed in the center. Long windows on all three sides bring in extra light.
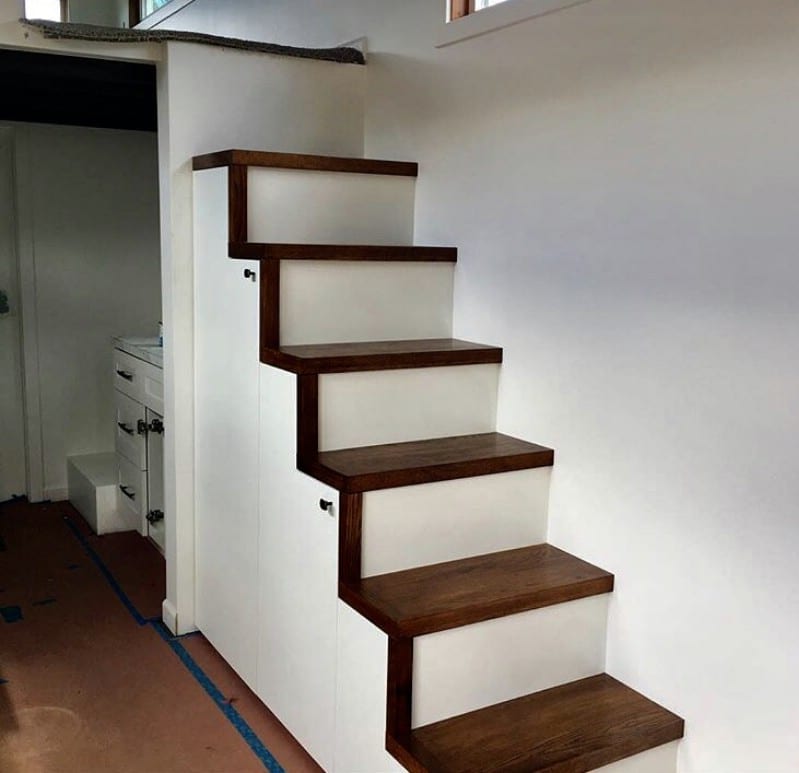
Elegant contrasts make the stairs that lead to the bedroom loft decorative, while extra storage space underneath them doubles their functionality.
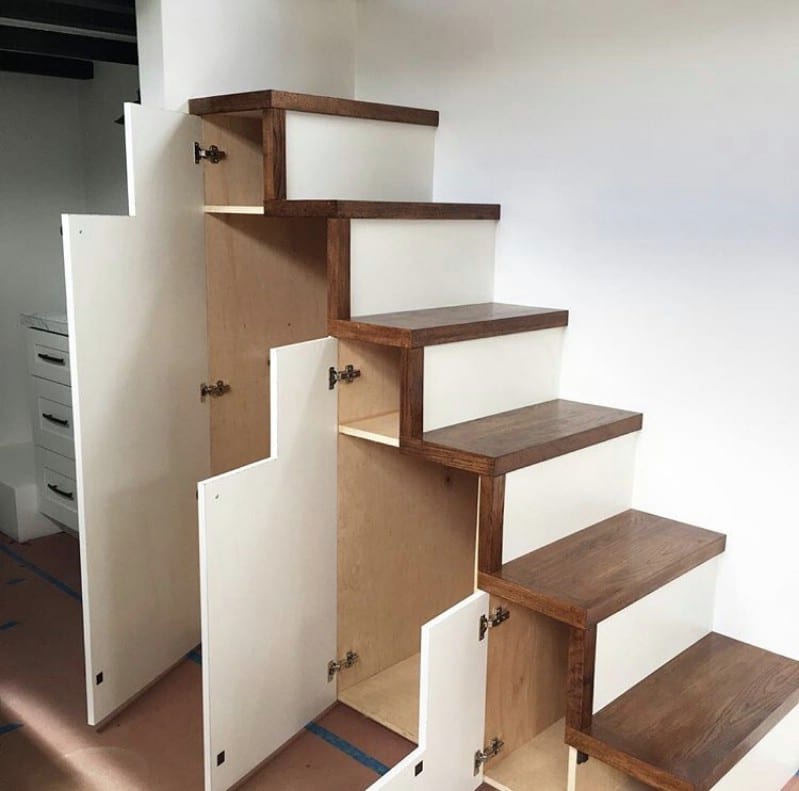
None of the space underneath the steps goes to waste.
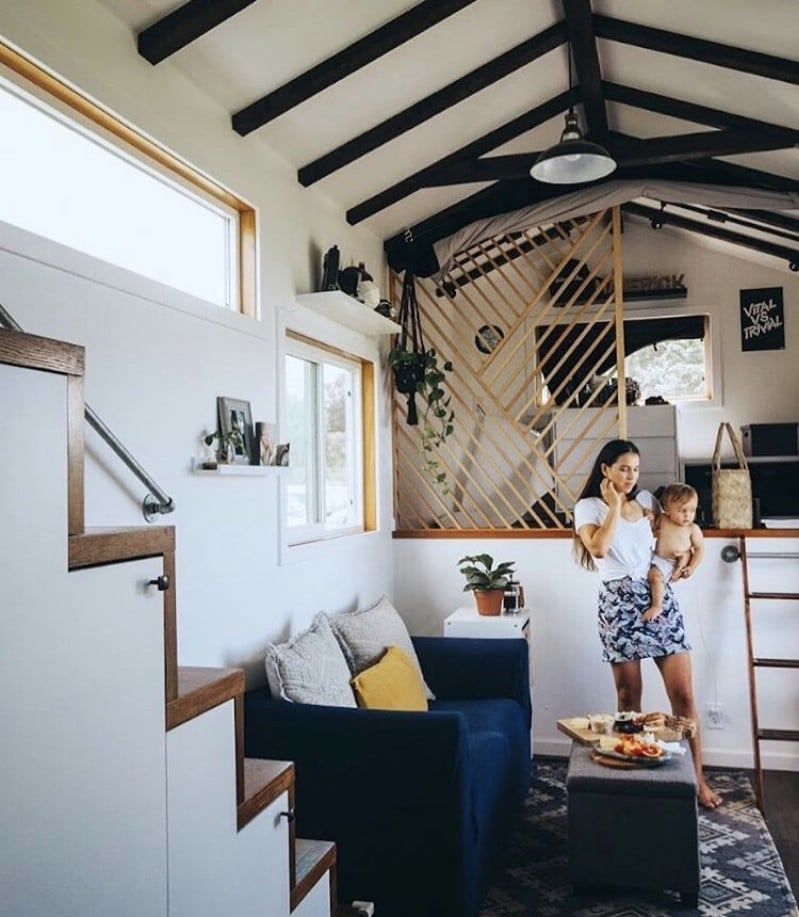
Here’s another look at the living room and the lower loft with the decorative screen back in place.
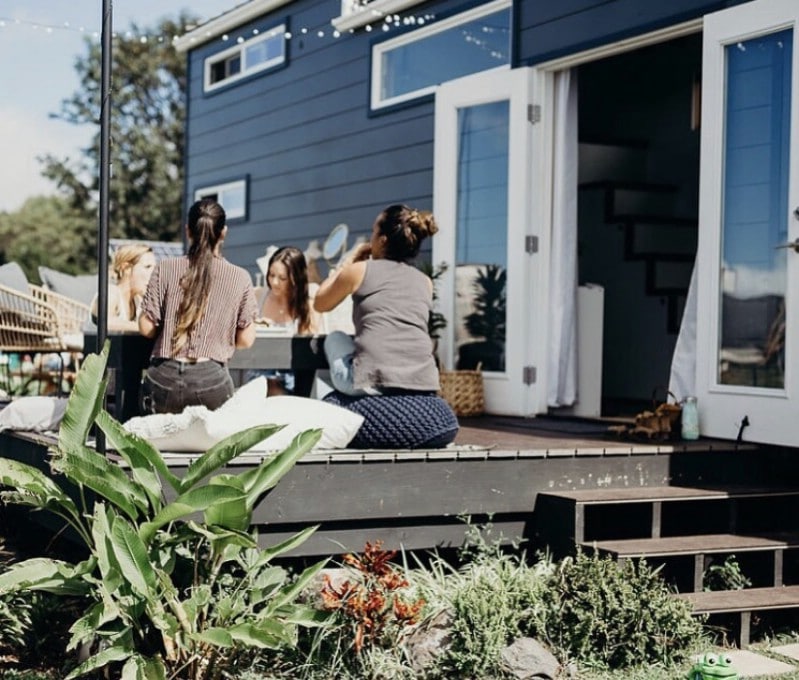
The patio extends the outdoor living space.
Shane and Zeena have a website of their own which documents some of the details of their project. Happen to be building in Hawaii? There is some information posted there on Hawaii rules and regulations for tiny houses which should help you save some time and hassle. Also drop by Tiny Lovin Life for more information on Shane and Zeena’s house. We hope that after exploring it, you will feel inspired to build or commission your very own tiny house.

