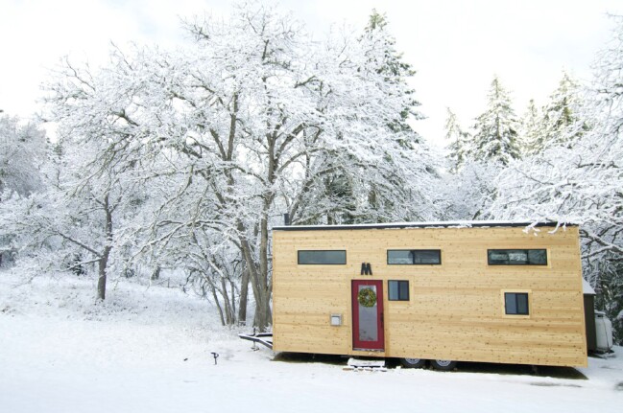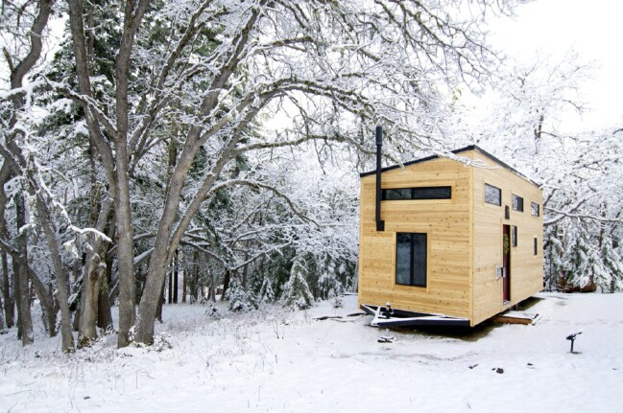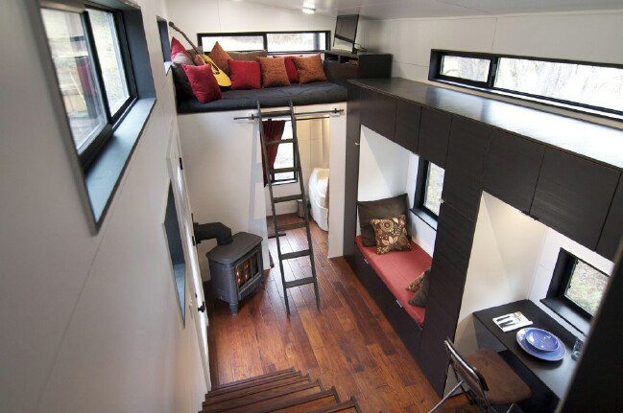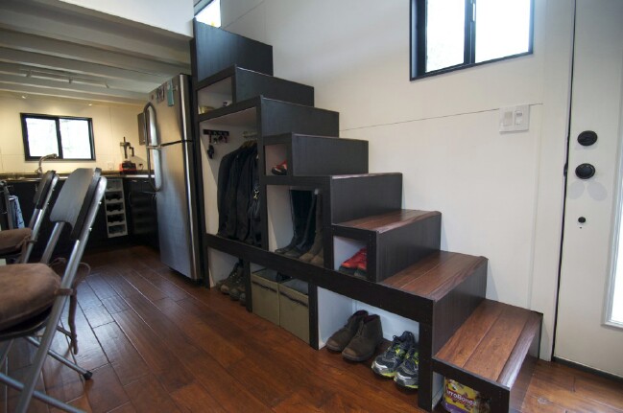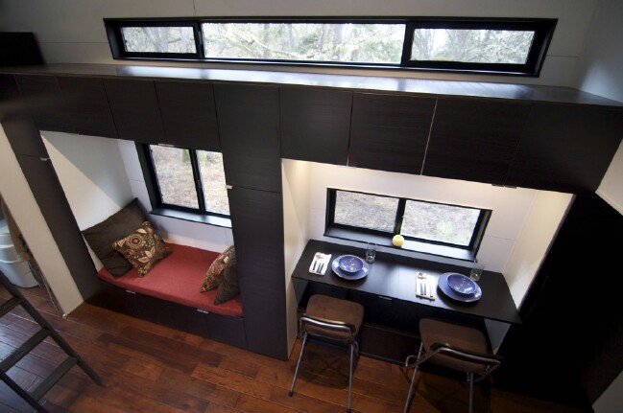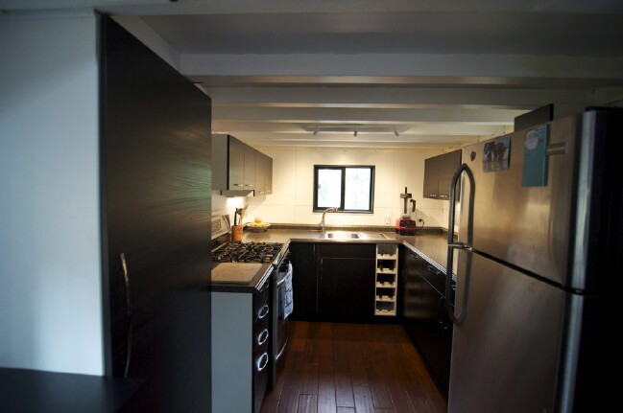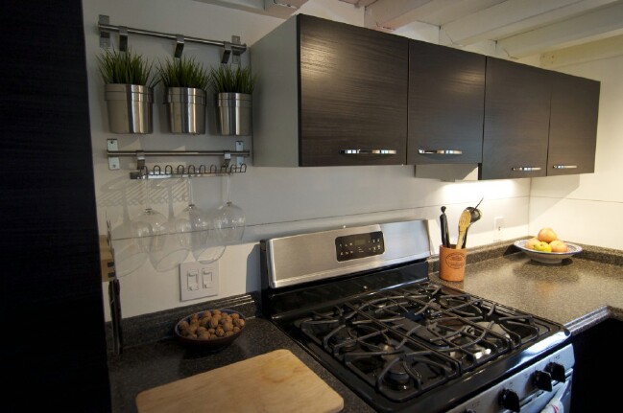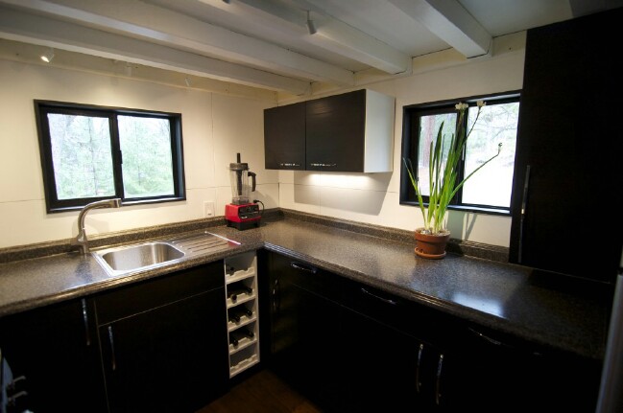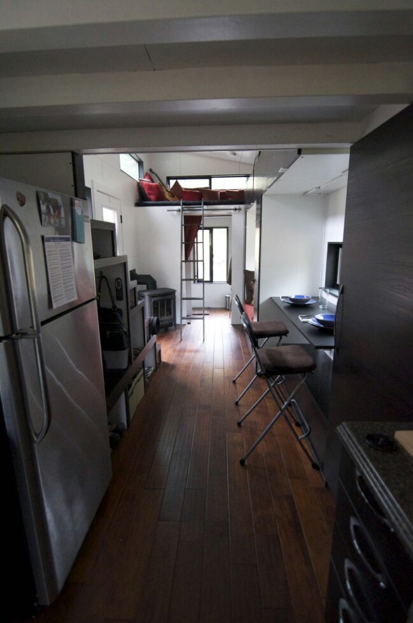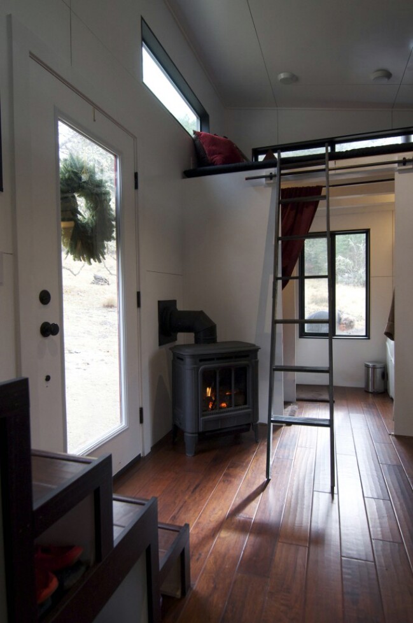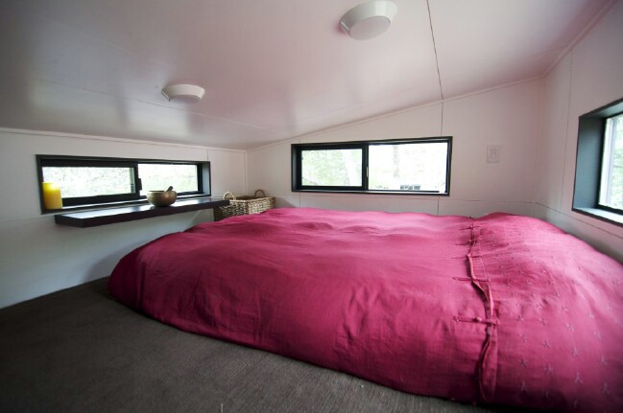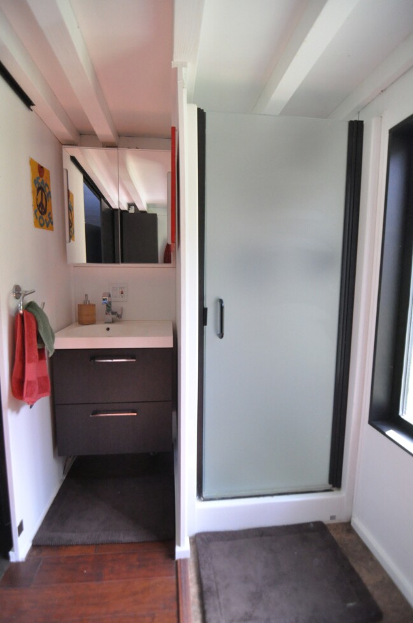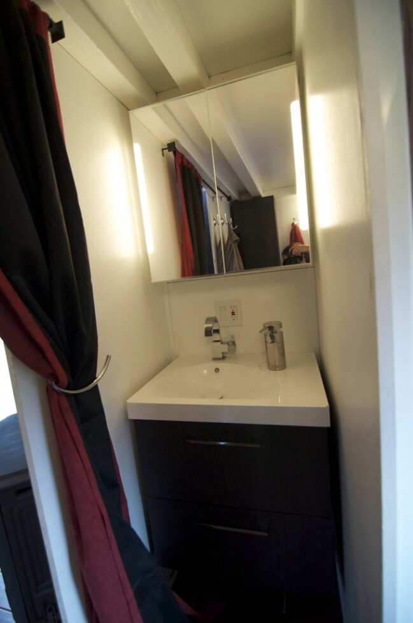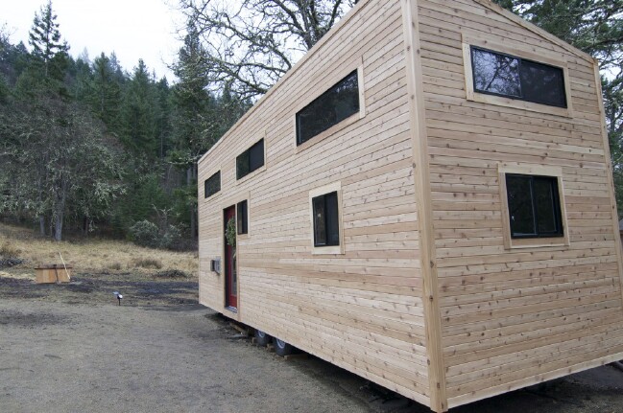Andrew Morrison spent 20 years of his life building homes and has been inspiring others to build their own home in his workshops since 2004. One day, it occurred to him and his wife, Gabriella, that they weren’t living their dream by owning a large home and being in debt so they decided to sell 90% of their possessions and started the process of building a tiny off-grid home on five acres. They call the 207 square foot hOMe.
The home was built on wheels so the family can take it on the road while they travel and enjoy life with their eleven-year-old daughter.
The inside of the house has an extra 110 square feet in loft space and as you can see, they made the most of every square inch of the house! We love the hardwood floors and the simple color scheme which makes the house feel clean and organized.
The staircase provides extra built-in storage for bulky items like shoes and coats.
One of our favorite elements of the home is the custom wall in the living area which has tons of cabinet space and a cushioned bench and dining area.
The kitchen is large for such a tiny house and has full-sized stainless steel appliances and even has storage for wine bottles!
A full gas cooktop range and stove are in the kitchen with plenty of cabinets and countertop space. The couple also added a hanging storage unit for herbs and wine glasses.
The stainless steel sink has a built-in drying rack. We also love that there are plenty of windows in the kitchen so it still feels bright despite the darker cabinet color.
The open floorplan helps maintain a clear line of sight from one end of the home to the other end.
One of the loft areas is reached by a moveable ladder. We have a feeling it stays nice and cozy up there thanks to the wood burning fireplace just below it.
The loft has a slanting ceiling which gives extra headroom plus all of the windows make the space feel open and bright.
The bathroom is hidden behind a set of heavy curtains and has a sink area with storage below and a slim shower stall.
This family found freedom and happiness by completely rethinking their way of life and it’s become their passion to show others that they can do the same thing!
If you want to learn more about the Morrison family, visit their website at https://tinyhousebuild.com. To sign up for one of their workshops, go to https://tinyhousebuild.com/.
You can also follow them on Facebook at https://www.facebook.com/tinyhousebuilddotcom/.


