The Cottage Company out of Washington has been recognized as a leader in designing and building models for sustainable living while keeping style a major component. They’ve planned eight communities in the Pacific Northwest, one of them being the Conover Commons Pocket Community. This development features tiny houses that all have their own private garden and outdoor living areas. Each artfully designed home is 1,000 square feet of character and charm including the Kvale Hytte Cottage that we’re sharing with you today.
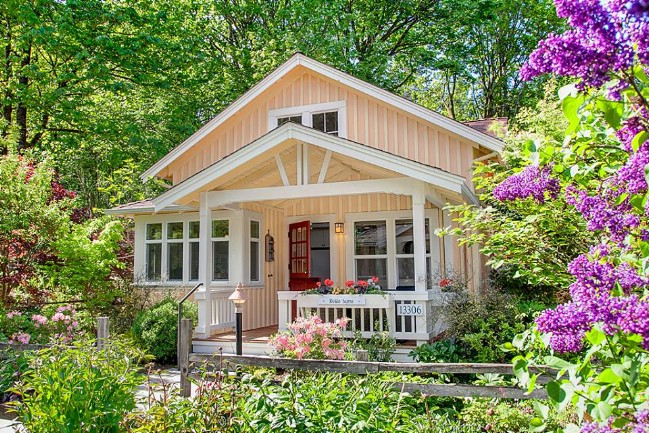
The 5-acre development was designed with the community in mind so each home has an oversized covered porch on the front where neighbors can call to one another and catch up over their fenced gardens.
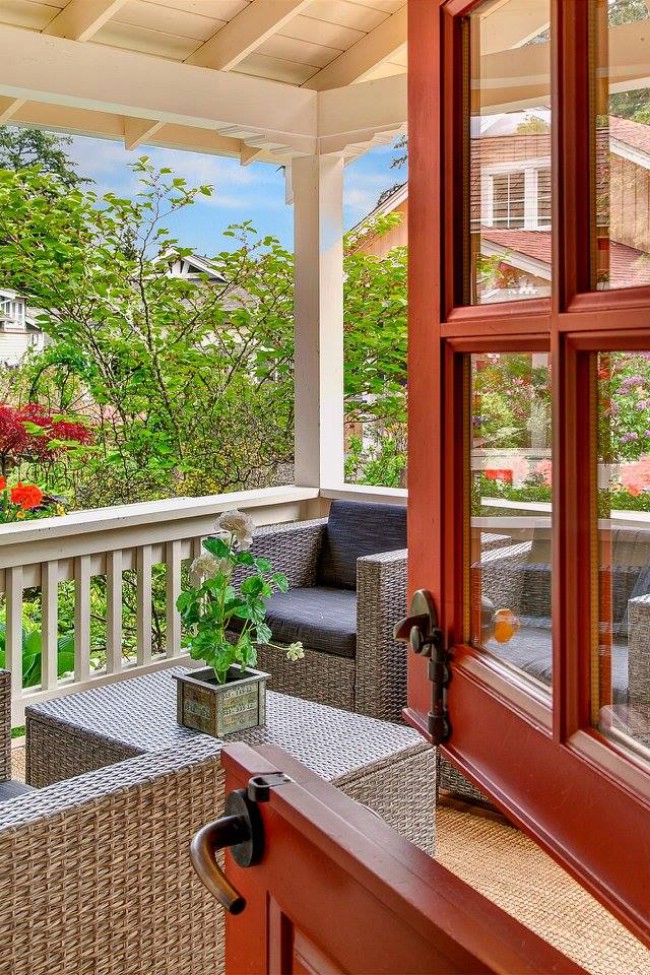
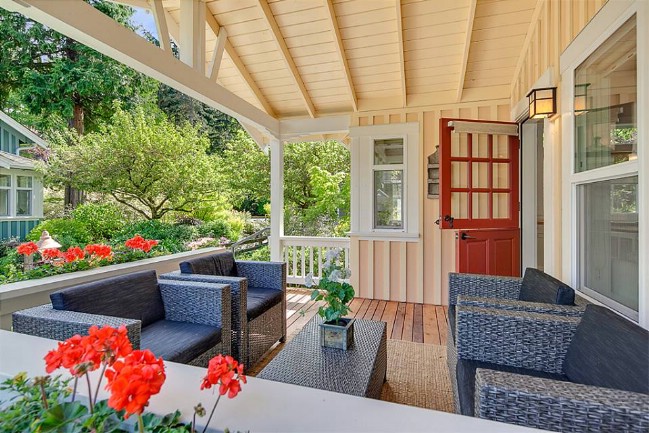
The home features board and batten siding with creamy trim and a brick-red Dutch door. Adding to all of the charm is the long flower box featuring the name of the home.
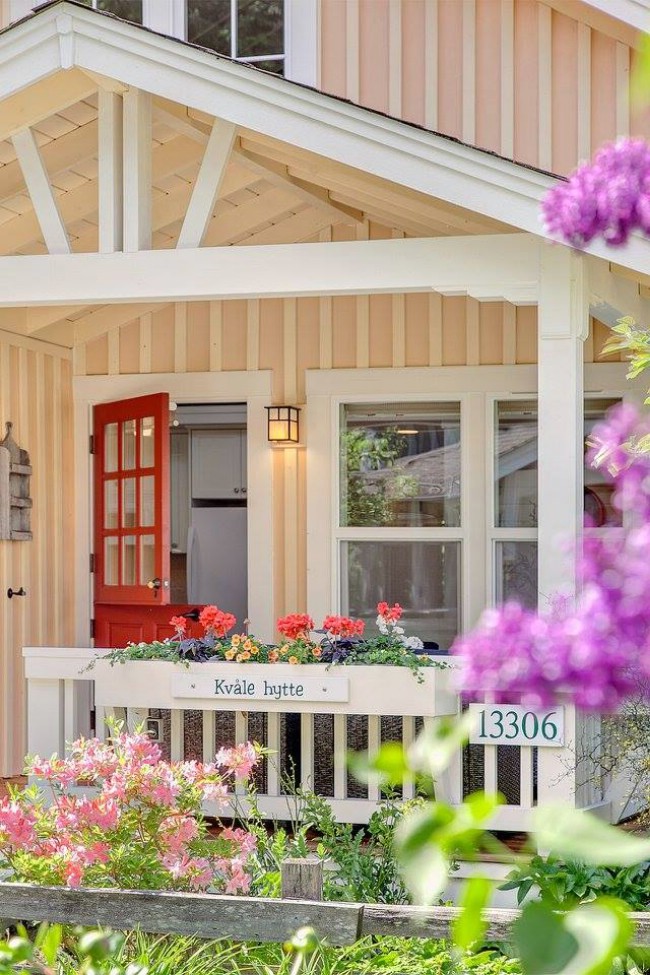
Inside, the open and airy home is painted white with light hardwood floors and tons of windows and skylights to give an overall breezy feel to the home.
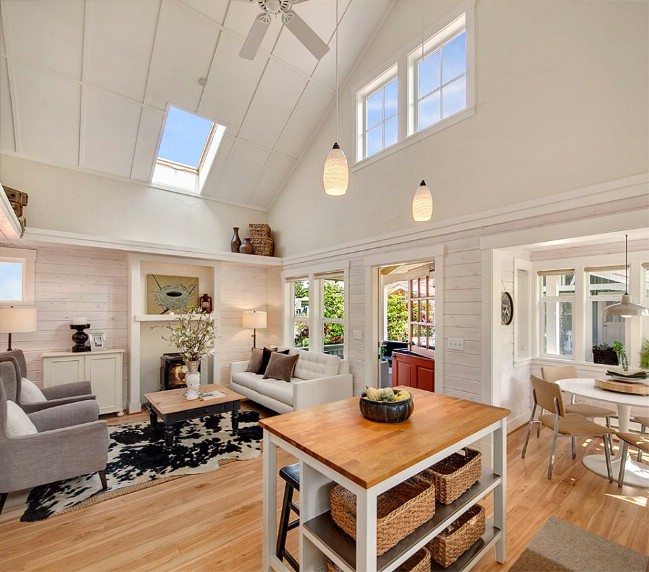
The living area is wrapped in shiplap with an oversized ledge that provides storage or display room. The wood burning stove is set into an alcove and you have plenty of room for large furniture.
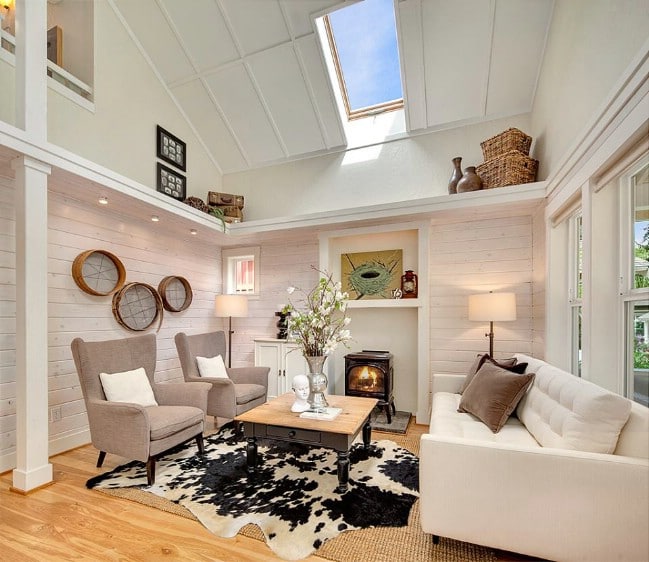
The floorplan is mostly open with the living, dining, and kitchen areas all flowing into one another. By keeping the same color scheme throughout the home, it all has a cohesive and seamless quality.
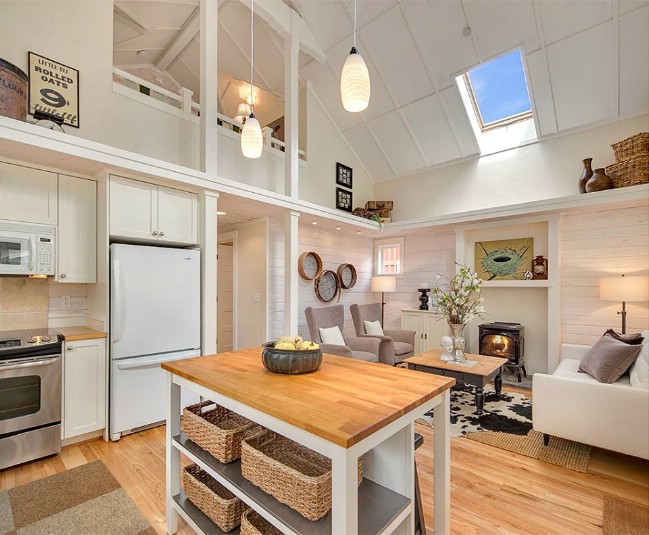
The large kitchen has tons of cabinetry and full-sized appliances with wood countertops. Pendants provide light without taking up too much space visually.
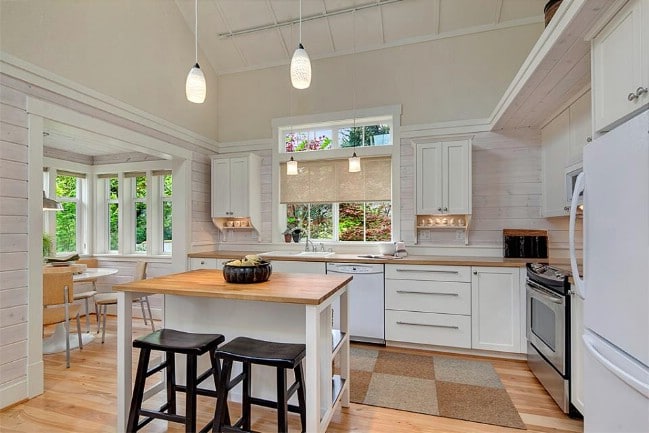
A deep farmhouse sink sits in front of a large double window with transoms above it for extra light.
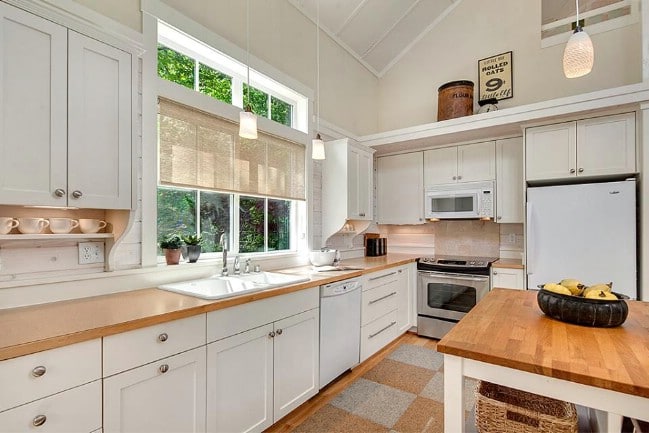
The dining area is in a separate area completely encapsulated with tall windows. It’s a cozy place to enjoy a meal with friends or a solitary cup of coffee.
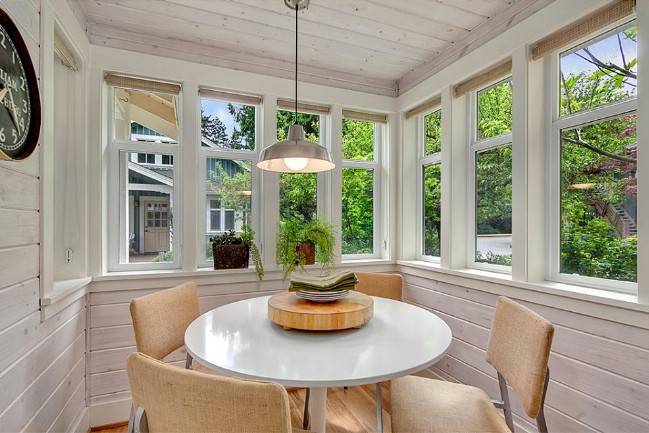
The master bedroom is a large space featuring built-in storage and exposed beams on the ceiling. You have plenty of room to put any furniture and bedding that you’d like to in here!
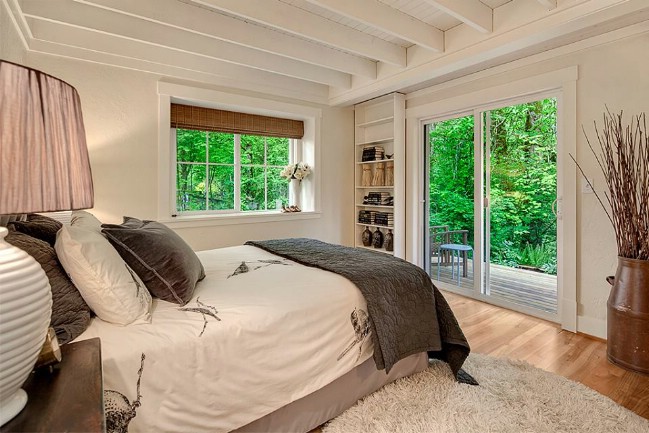
Sliding glass doors lead out onto a separate deck in the back of the home.
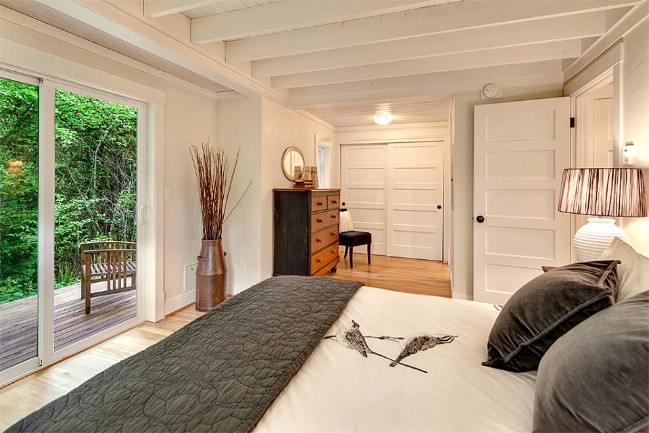
The master bathroom is spa-like with white cabinetry and tiled floors.
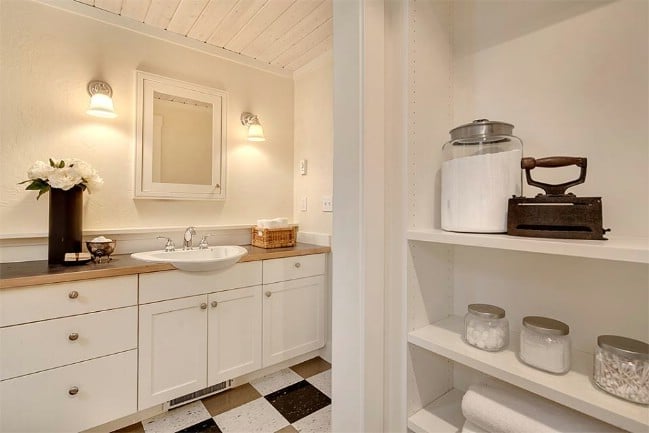
Upstairs is a small office nook on the stair landing. You can also see in this picture how gorgeous the ceilings are with its multiple angles and beams.
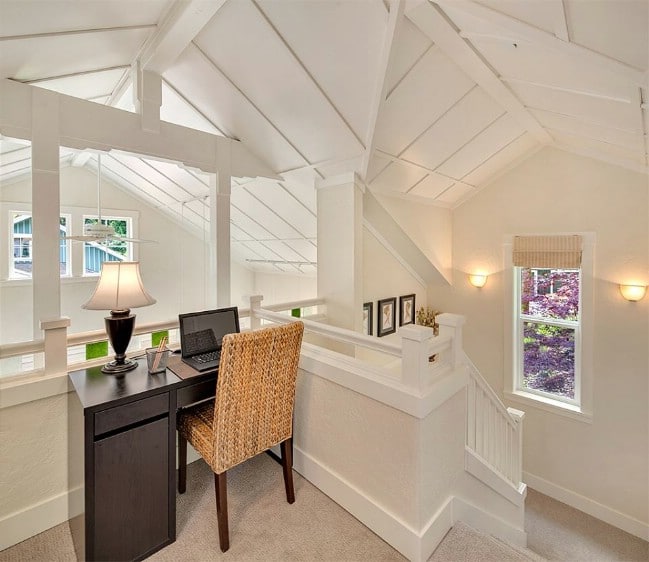
The second story also has a large sitting area and can be used as a guest room. The large windows and skylights make the room feel roomy and anything but stuffy.
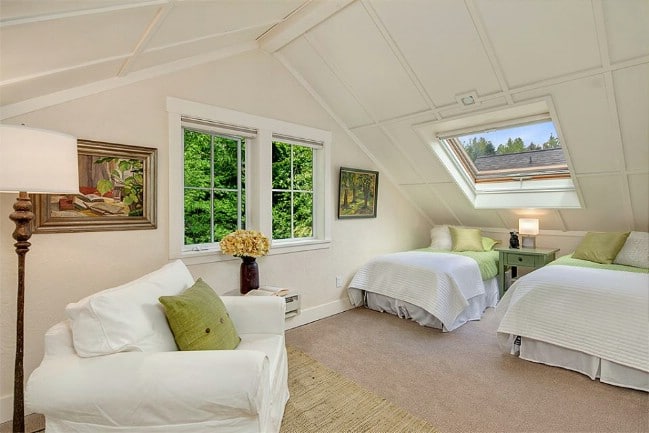
Guests upstairs even have their own full bathroom including a shower stall.
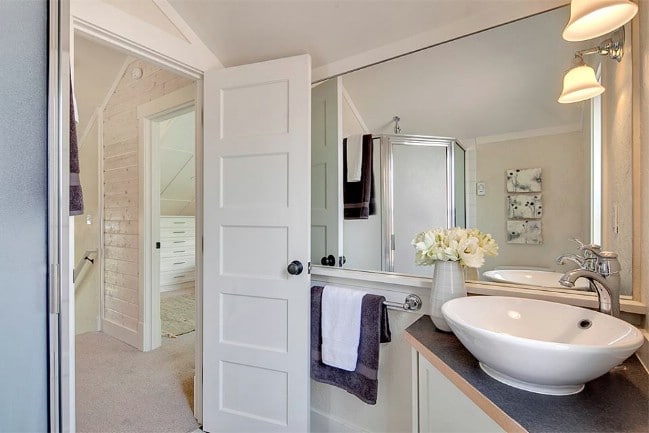
Every home in the community has its own private garden and the entire development is built with nature as a priority.
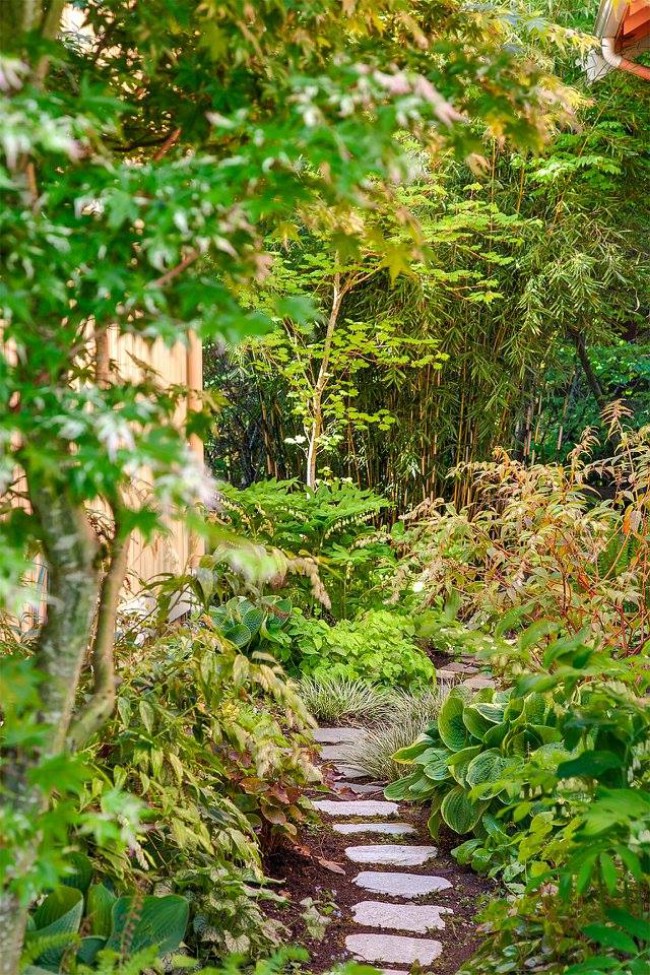
We’re sad to say that all of the homes in Conover Commons are sold, but The Cottage Company plans to build more and more pocket communities, so be sure to visit their website to stay in the loop! Check it out here: http://www.cottagecompany.com/
You can also stay up to date on their latest communities by following them on social media at
Facebook: http://www.facebook.com/#!/pages/The-Cottage-Company/172947309405011
Instagram: https://twitter.com/CottageCo
LinkedIn: https://www.linkedin.com/pub/linda-pruitt/0/200/571





