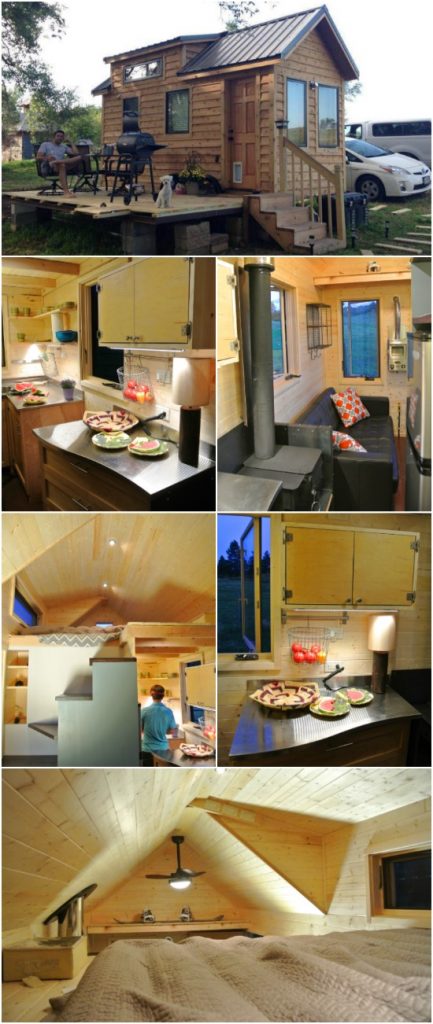In 2014, the owner of Rocky Mountain Tiny Houses was contacted by HGTV about filming one of his builds that would be considered “unique”. This turned out to be the perfect opportunity to use the fairly new method of construction which utilizes Structural Insulated Panels, otherwise known as SIPs. The future owners of the house being filmed needed a house light enough to tow with a ½ ton F-150 but that would be extremely warm and insulated for their cold climate. SIPs were the perfect solution since they’re extremely durable and light plus their thermal performance is superior to almost any other material. The final cost for this house was $37,000
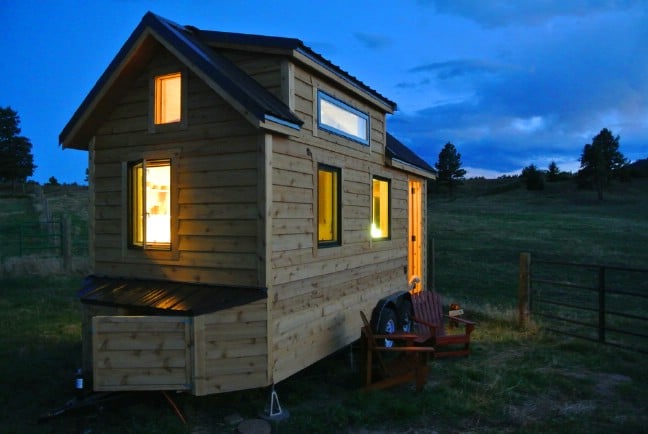
Some of the other requirements for the home included easy access for their dog, stainless steel countertops, a normal sized refrigerator and couch and a wood burning stove.
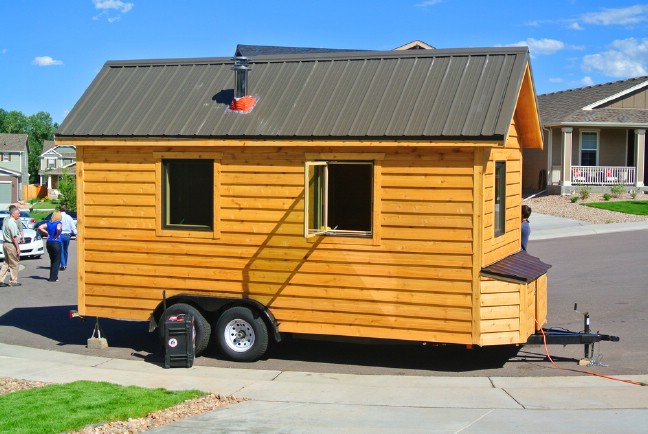
The inside of the home was wrapped in tongue and groove siding and left natural. Storage was built-in everywhere possible including under the stairs and in small cubbies built into the walls. The loft is upstairs and has plenty of headroom due to the pitched ceiling.
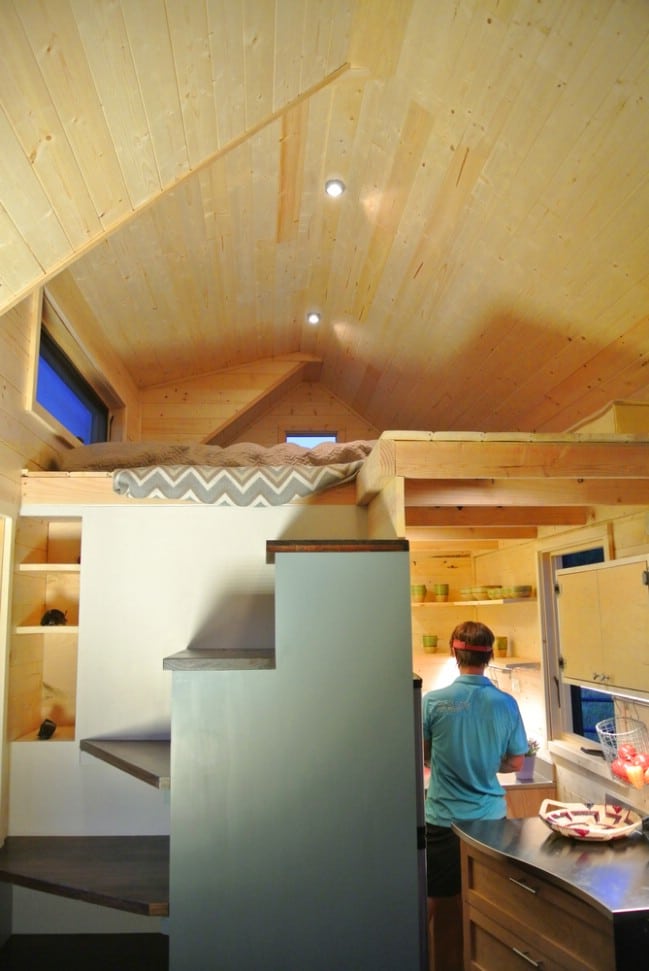
A full-sized couch and refrigerator were worked into the floor plan as was a custom wood burning stove with its own platform.
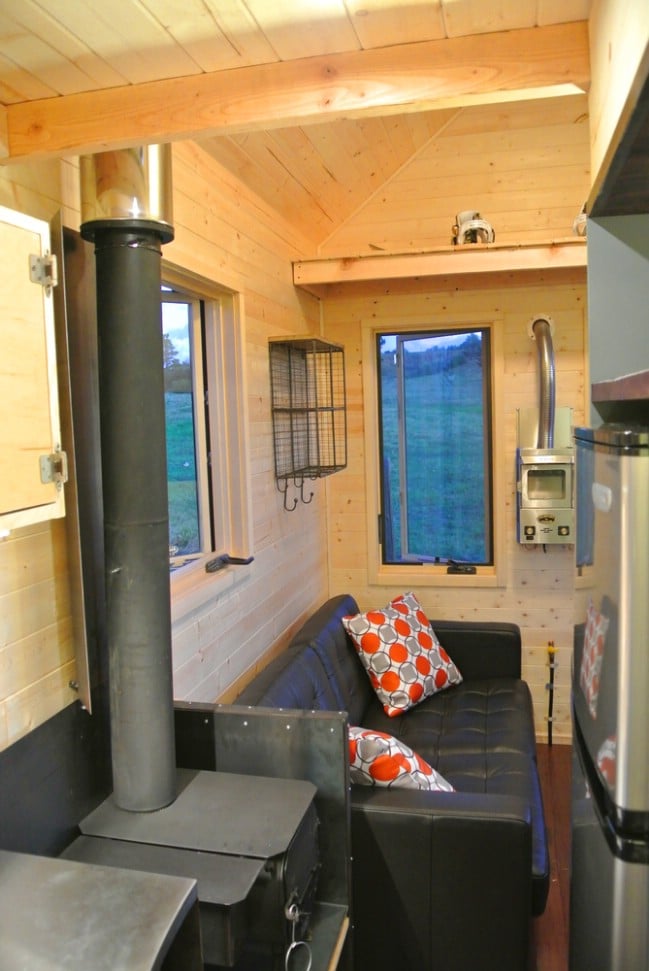
The kitchen features unique countertops with a waved shape and large drawers. Hanging organizers were also installed to take advantage of the wall space between the upper and lower cabinets.
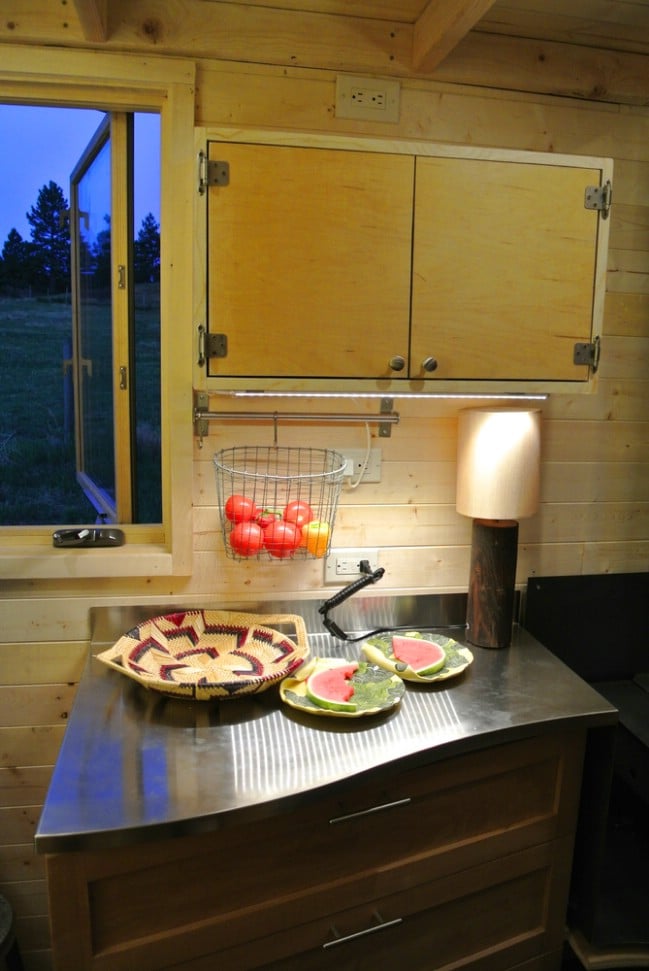
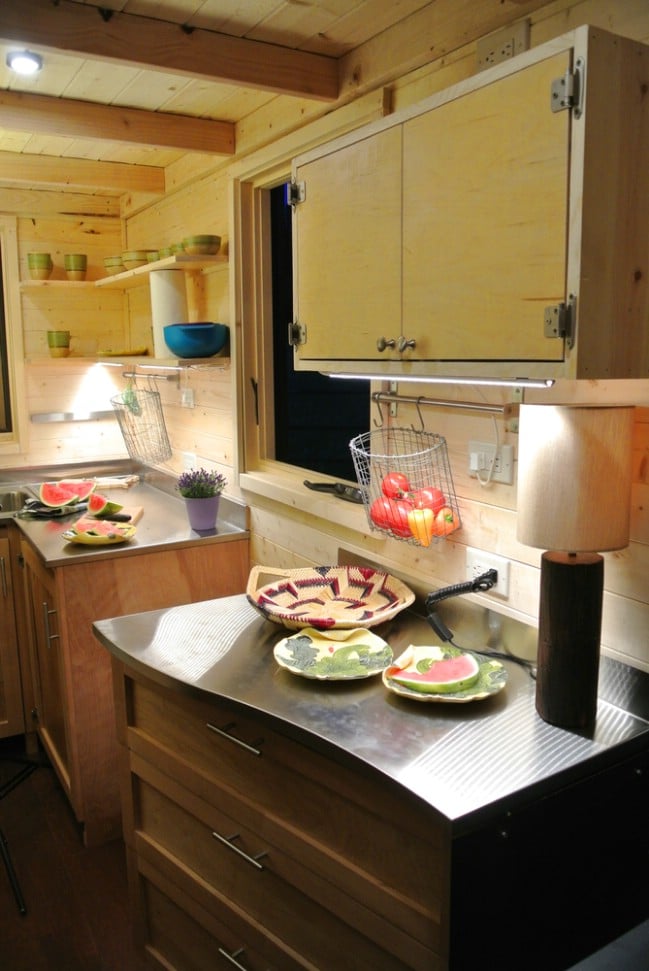
The house has two lofts, one for sleeping which has some built-in storage and a smaller one which is used to store bulky items like a snowboard.
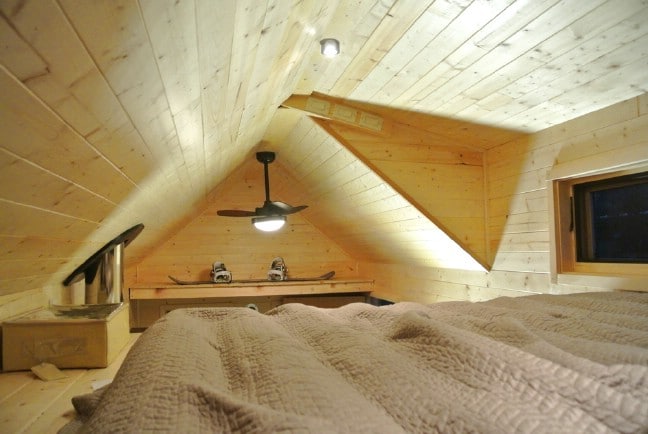
Once the home was delivered to its new home, the owners built a large deck on an old trailer frame to practically double their living space.
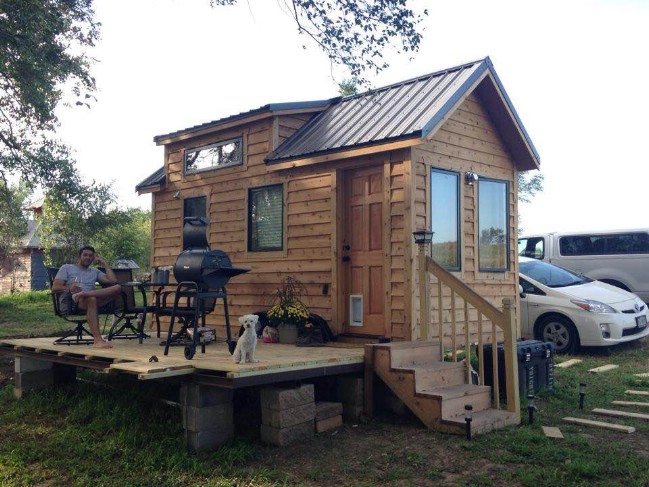
This build was featured on HGTV’s Tiny House Big Living in December of 2014 if you’d like to look up the episode to see more of the home and learn about the process of using SIPs.
And if you want to learn more about Rocky Mountain Tiny Houses, check out their website at http://rockymountaintinyhouses.com/.
You can also follow them on social media at:
Facebook: https://www.facebook.com/RockyMountainTinyHouses
Pinterest: http://www.pinterest.com/cavemangreg/
YouTube: http://www.youtube.com/channel/UClY8yCLtvLzALB3znkB8cZg

