As a fan of all things camp, I love over-the-top designs which look like one thing, but are actually something else. And this clever tiny house is definitely camp. But it’s not just clever and funny—it’s also practical and makes a statement about local building codes.
Aptly named “H-VAC,” the unusual house was designed by PUP Architects. It is disguised as an H-VAC unit in order to get around planning legislation which places severe local restrictions on rooftop spaces as living spaces. Take a look.
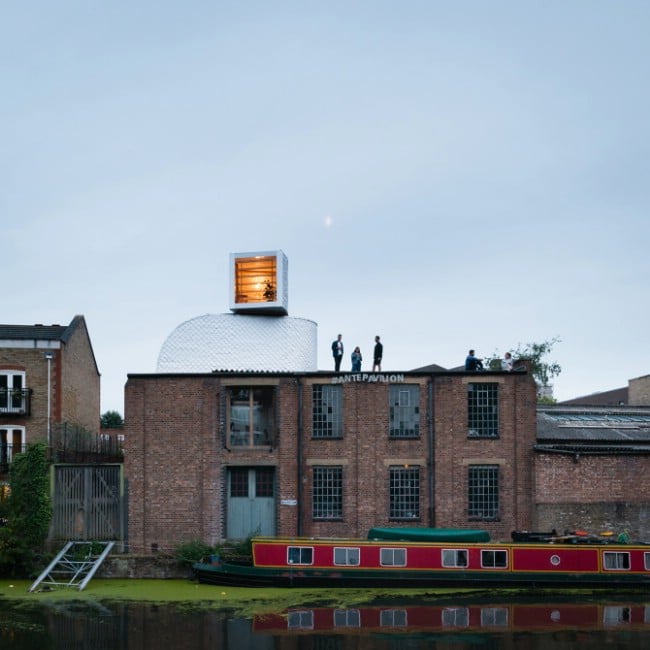
Okay, so it is pretty clear that we are looking at some kind of livable structure and not an industrial feature. But on first glance, it does look like a kind of tremendous HVAC unit.
It wasn’t really made to blend in though. It was supposed to stand out. The architects wanted to draw attention to the fact that it is relatively easy to get permits for infrastructural roof installations in London, but not for habitations on rooftops. As the architects explain on their site, “By subverting the form of the permitted [in this case, a rooftop duct] and giving it a non-standard use, we hope to bring into question this order of priorities.”
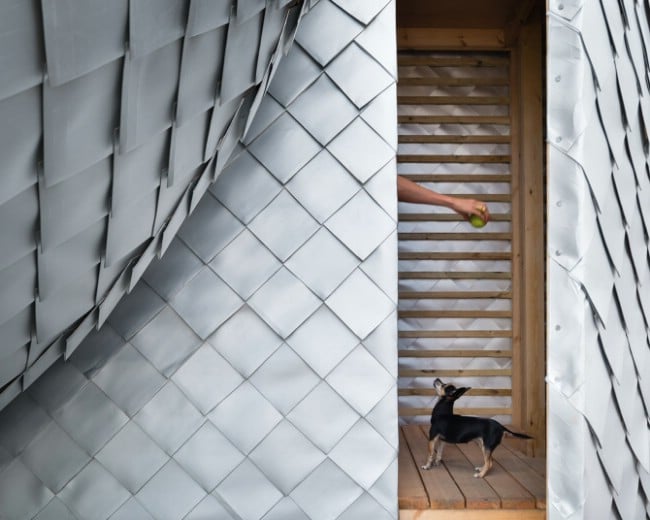

Those shiny shingles are reversible Tetra-Pak shingles. With the curved lines of the structure that mimic those of a rooftop ducting and handling plant, its experience is almost snakelike.
Those shingles were salvaged, by the way. They were going to be shredded by a drinks manufacturer. Sometimes when factories receive more of the material than they plan to use, they just dispose of the extra.
What’s it like inside? Well, let’s step in and find out.
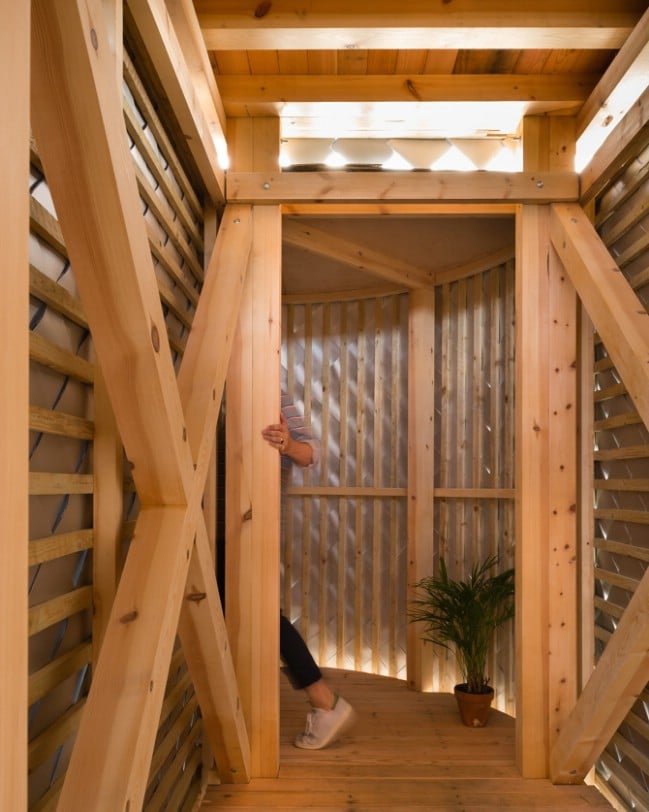
The look and feel inside is very industrial too, but there is definitely something pleasantly homey about it as well.
Here is a structural model which gives a pretty good idea of what the building’s layout is like.
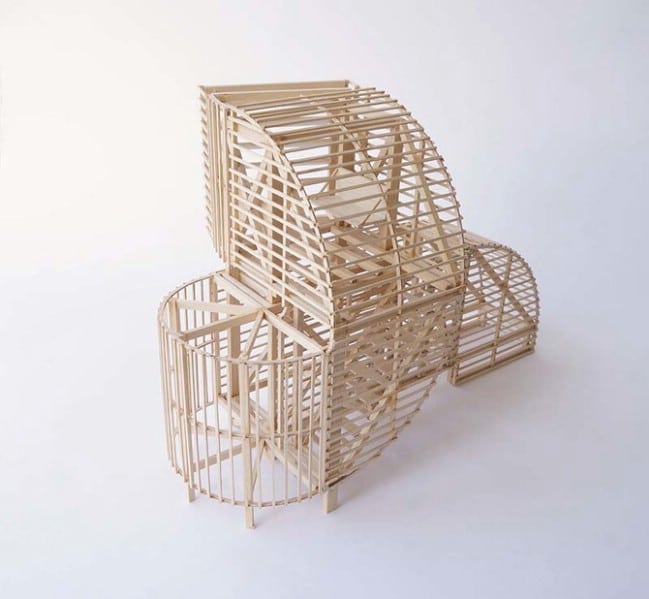
And a couple more building plans:
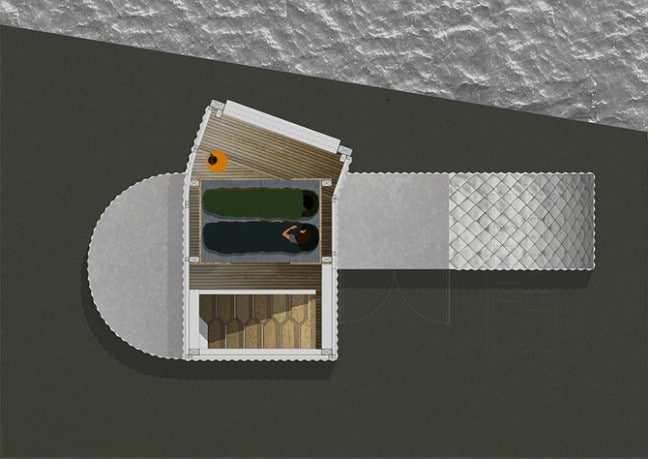
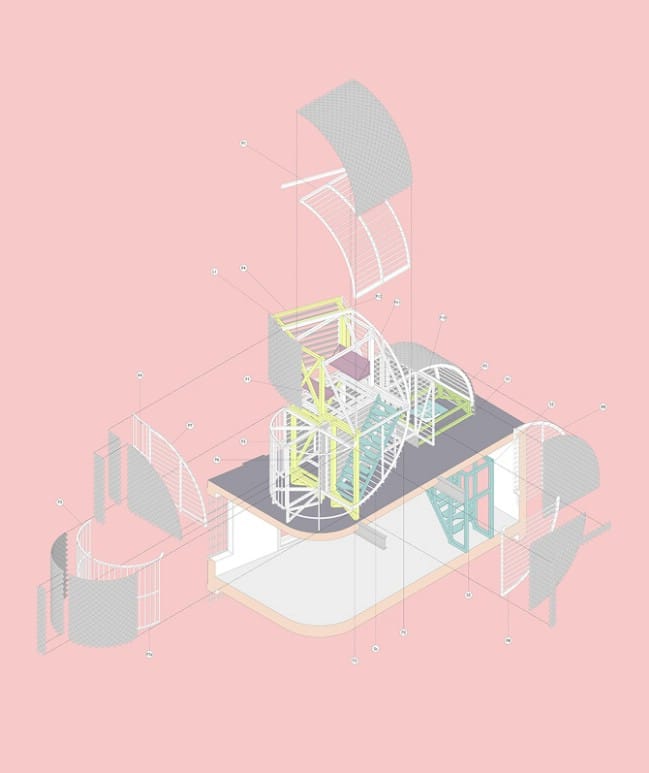
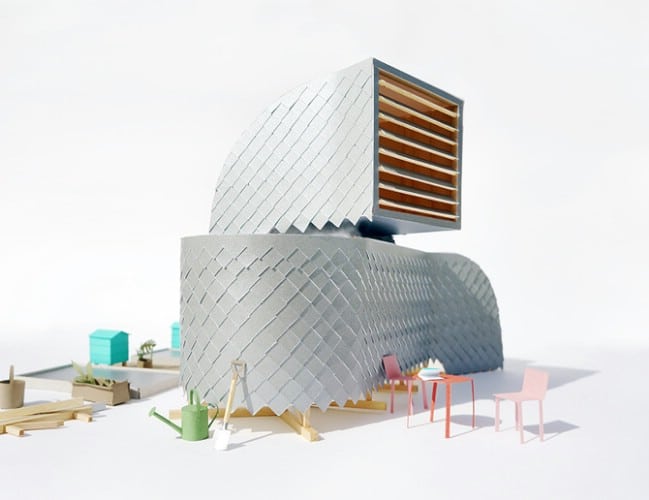
Here is a lovely shot of the exterior which shows the reflections of the city lights on the siding.
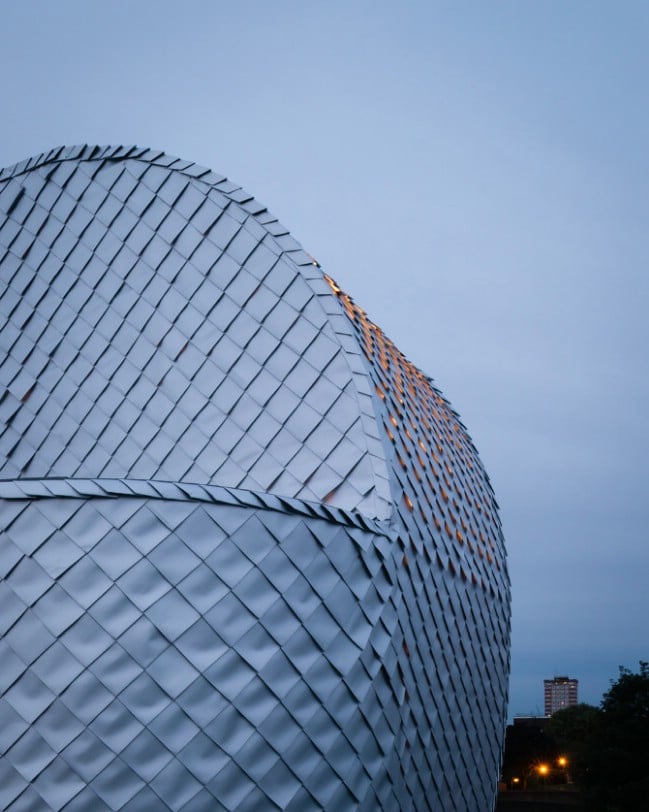
Somewhat amusingly, there is apparently a beach house nearby which is also covered in Tetra-Pak siding, making this one look, in the architect’s words, “as the cheeky younger cousin.”
Just how functional is the siding? Actually, it is pretty solid. The architect ran a test with the siding on a previous project and found that it was able to stand up to four winters heavy with snowfall (so far). That project was constructed in 2013 and looks as good as new today, so it will probably stand up to many more winters.
The pavilion hides a garden on the rooftop from view, offering privacy and seclusion. Inside, there is a little room on top equipped with cozy benches. As many as six people can sit up there comfortably and enjoy a view of the canal.
Indeed, PUP Architects have left the pavilion open to visitors, accessible via the event warehouses and studios in the building below. A secret staircase inside leads straight up to the pavilion, sparing visitors from having to stand on the open rooftop.
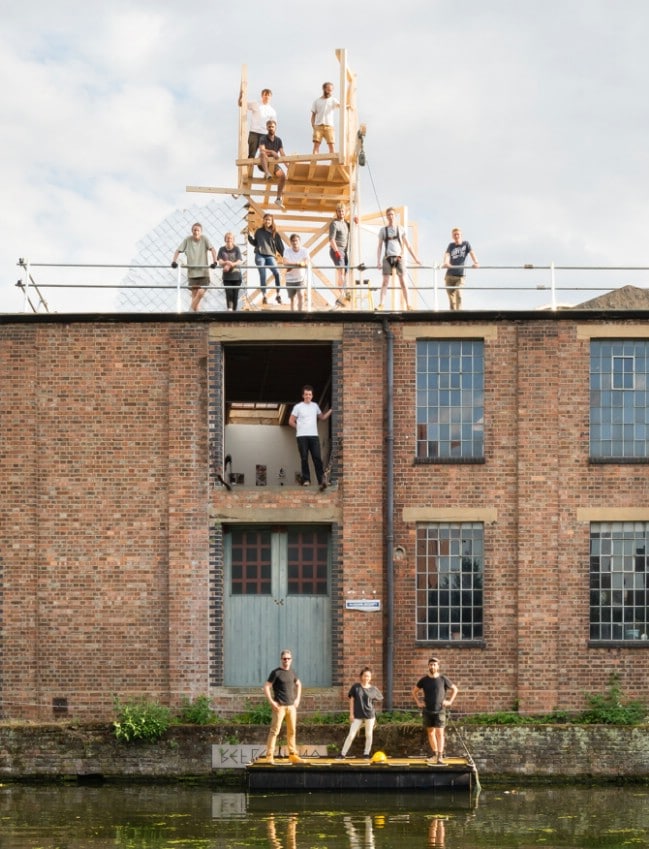
This is certainly one of the most unusual tiny houses ever developed, and it sends a great message! Be sure to visit PUPS Architects to see some other cool art and architecture projects.





