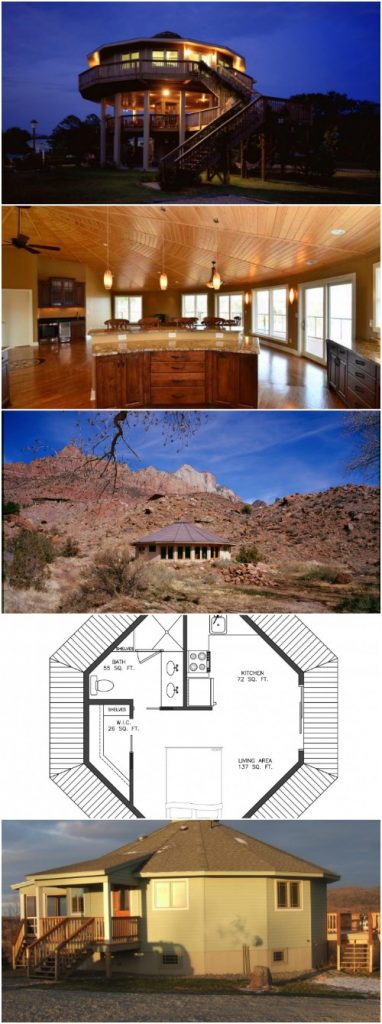Most tiny houses are long and narrow, which makes sense when you think about it. They can fit into manufactured home lots, so that gives you more options for where to put them. But what if you want a different look and feel for your space? For that, consider a prefab home from Deltec Homes.
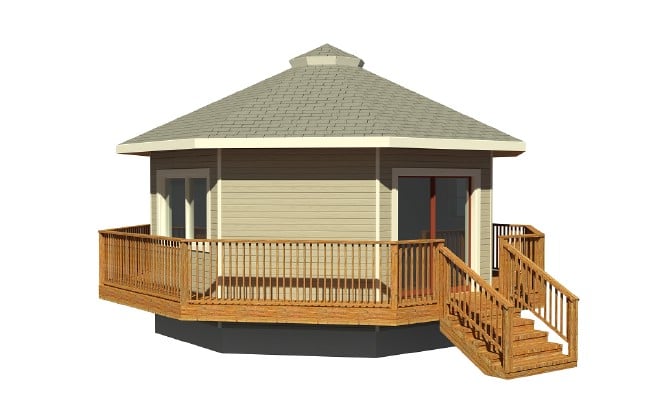
As you can see, this is an octagonal house plan measuring just 328 square feet.
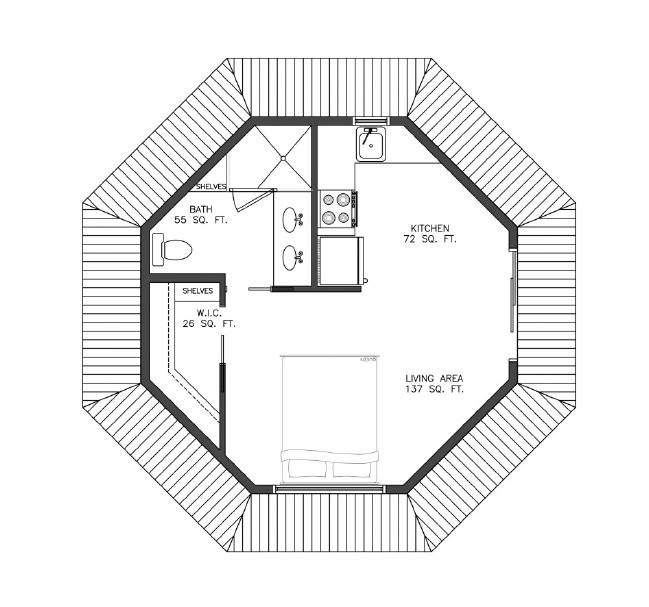
The living area and the kitchen comprise most of the interior space, but you can see where a bathroom is squeezed in along with shelving and storage space.
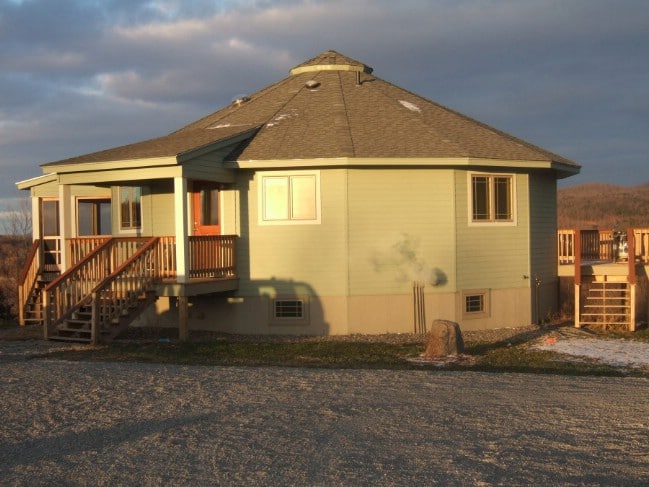
Deltec Homes manufactures its tiny houses in a range of different sizes, so if you want more square footage, you can opt for it. There are also larger models you can consider, all featuring the same basic construction.
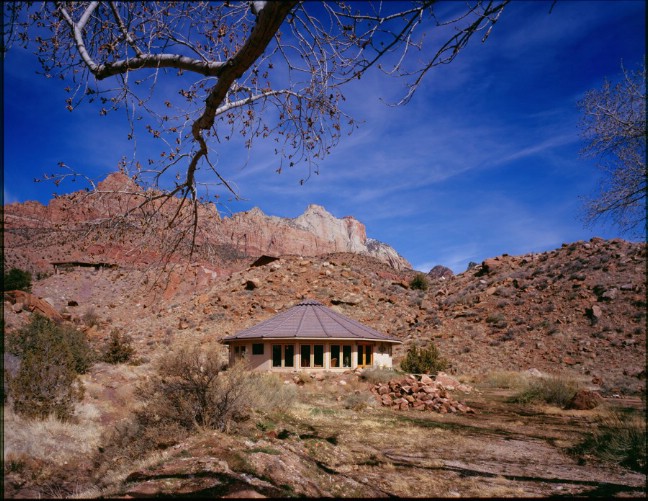
This one is hardly a tiny house, but I love how there is a whole deck floor below for relaxing, hosting parties, etc. It really showcases the versatility of the design:
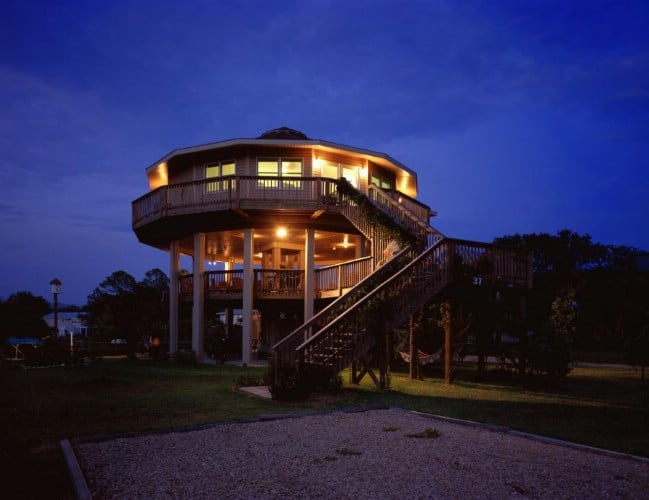
Here is another larger model. The reason I am showing this one is because this is a lovely shot of the interior which effectively shows the advantages of the round design. Building like this really opens up the space and brings in light from every angle.
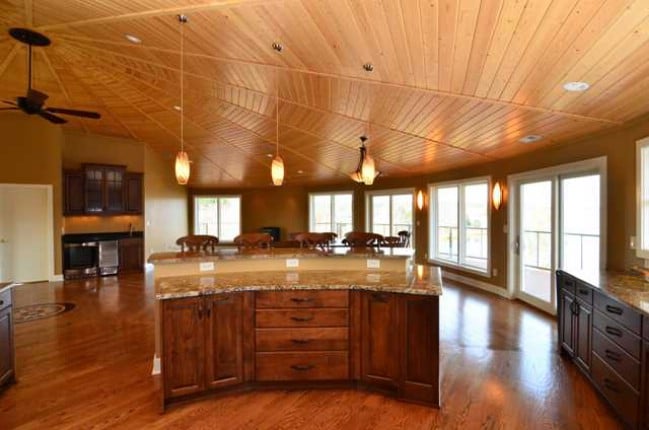
The 328-square-foot Deltec model includes a WebTec floor system, self-supporting roof and Typar weather barrier to protect the home from storm damage. You also can optionally order an energy wall, two-foot overhang, and some pre-installed windows along with additional siding features.
You can learn more about this octagonal tiny house at the Deltec website. Be sure to check out some of the other homes in the 300-1,000 square foot category. And while you may not be in the market for a larger house, you should really take a look at the
1,100+-square-foot models as well, because they really show off all the different possibilities with the same basic core design!

