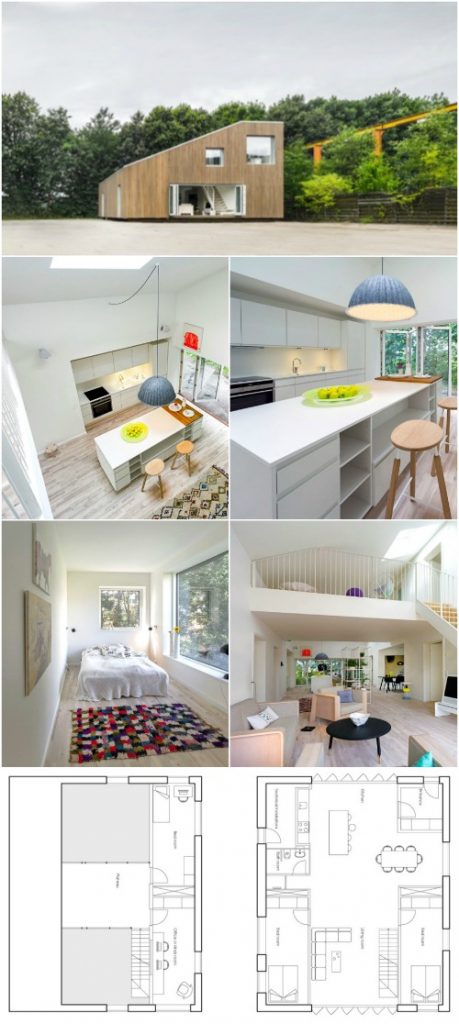The WFH House is a “resource conscious” home that was designed to be able to be shipped anywhere in the world and transform into the owner’s desired size of building from a small structure to multi-family dwellings. Starting with recycled shipping containers, the structure can be expanded and stacked to form larger and larger buildings while remaining environmentally-friendly and sustainable.
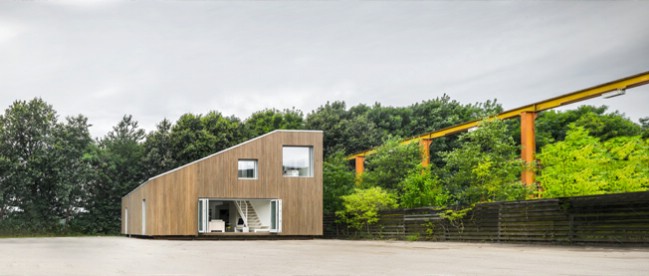
The home can be divided into two units, stacked to form multi-family homes, and expanded even more as the architect’s sketches show here:
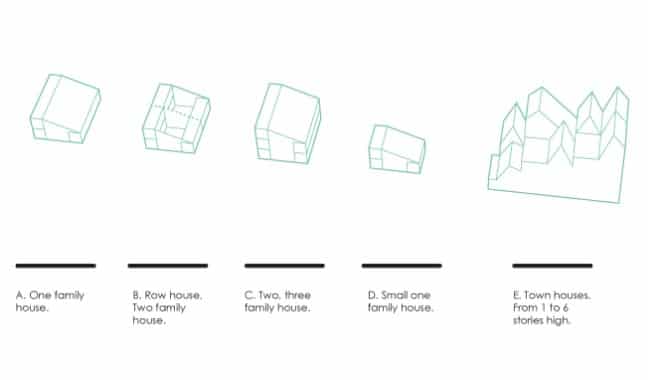
The structure is built out of multiple shipping containers depending on the size of the structure ordered. Here you can see how they stack the containers and connect them with ceilings and floors to create larger units.
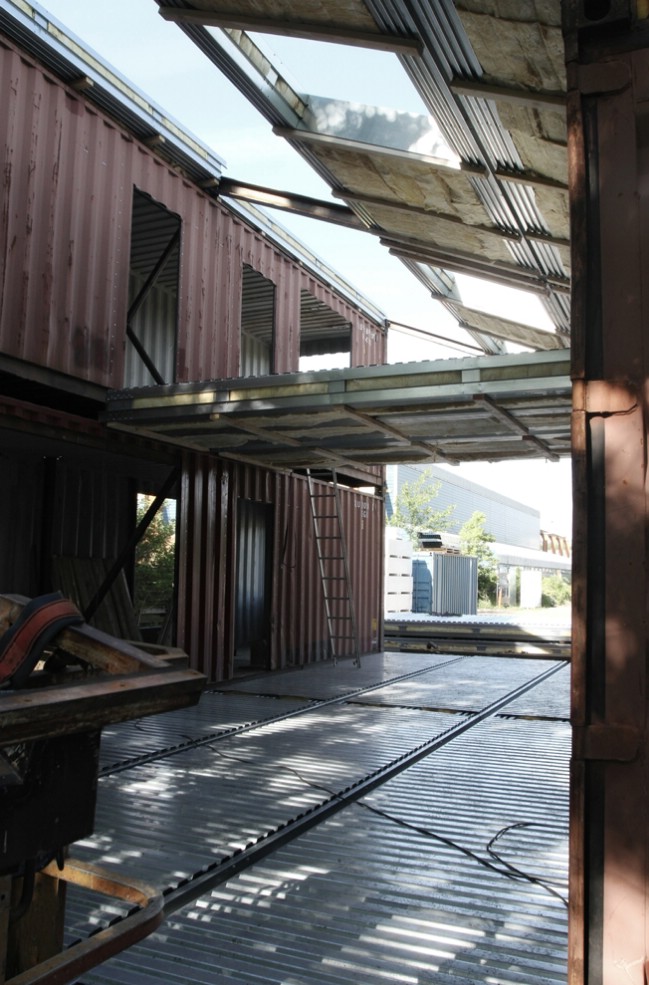
What’s unique about the WFH House is that it has very short construction periods due to the pre-fab process that the architect designed. They can also be taken apart later for recycling or relocating. The homes are completely customizable and fairly cost-effective when compared to other tiny houses and modular systems.
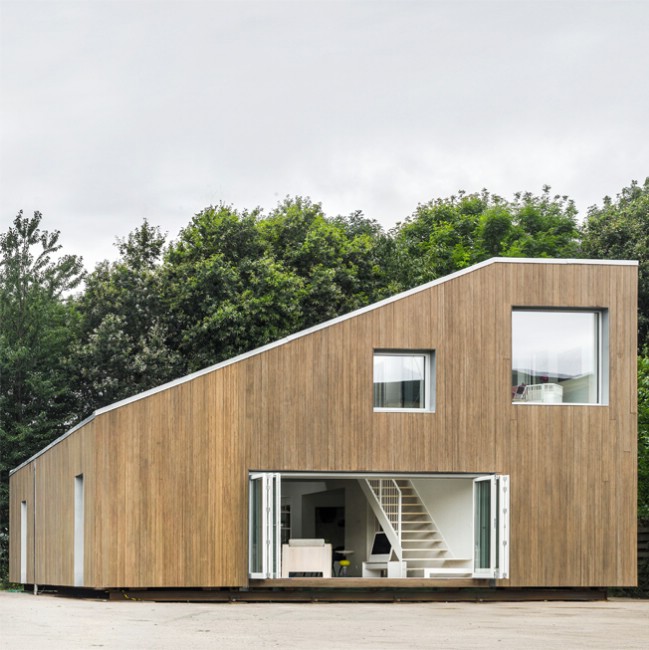
The homes are based on Nordic minimalism with a central “flex” space in the heart of the home where the living room, dining area, and kitchen are all located.
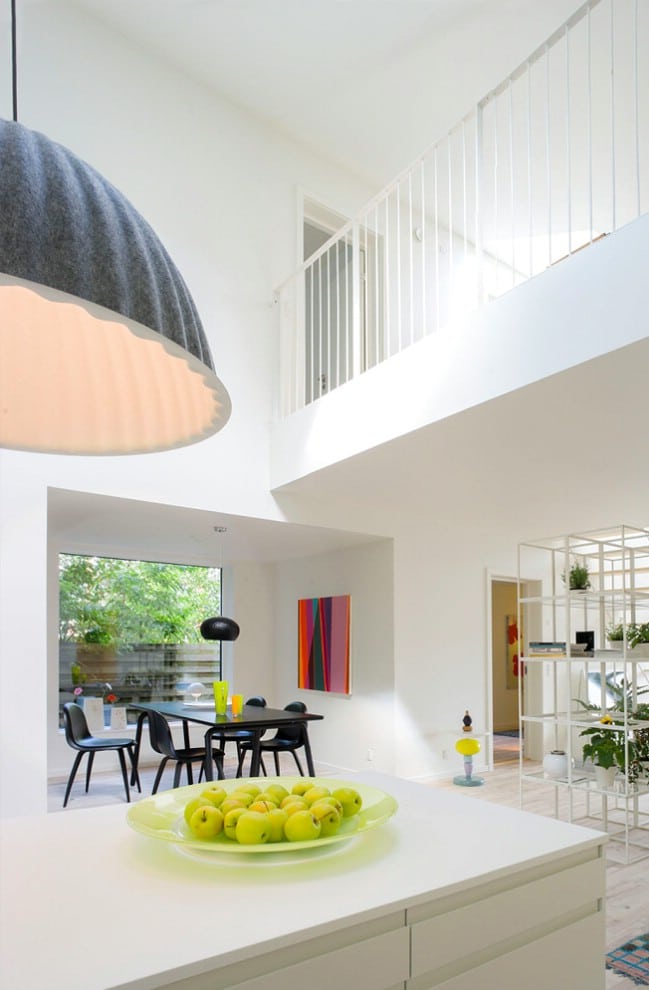
Large common areas make the home feel expansive and open for entertaining and private moments away from it all. The floors and walls can be customized to your style but we love the bare minimalism with this model!
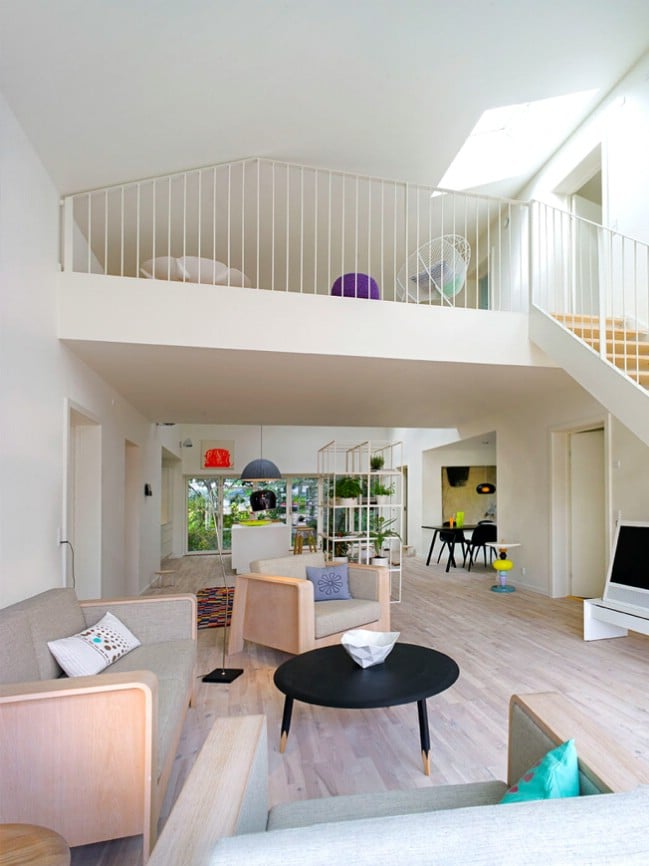
The kitchen is spacious with plenty of cabinets, drawers, and counter space. There’s ample room for whatever appliances you choose to add and the oversized island gives you room for grabbing a quick bite. We also love the folding glass doors that open the room up to the exterior.
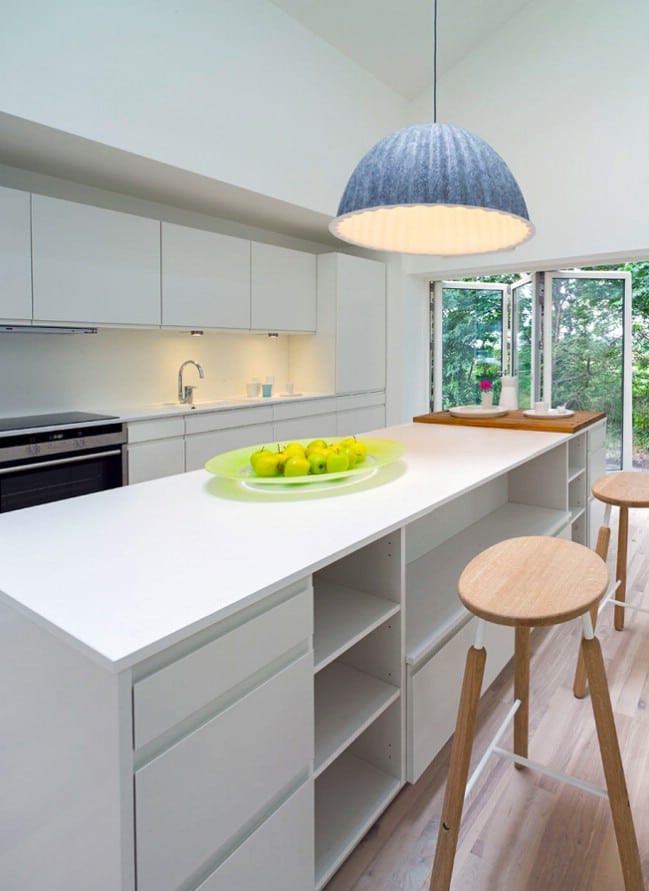
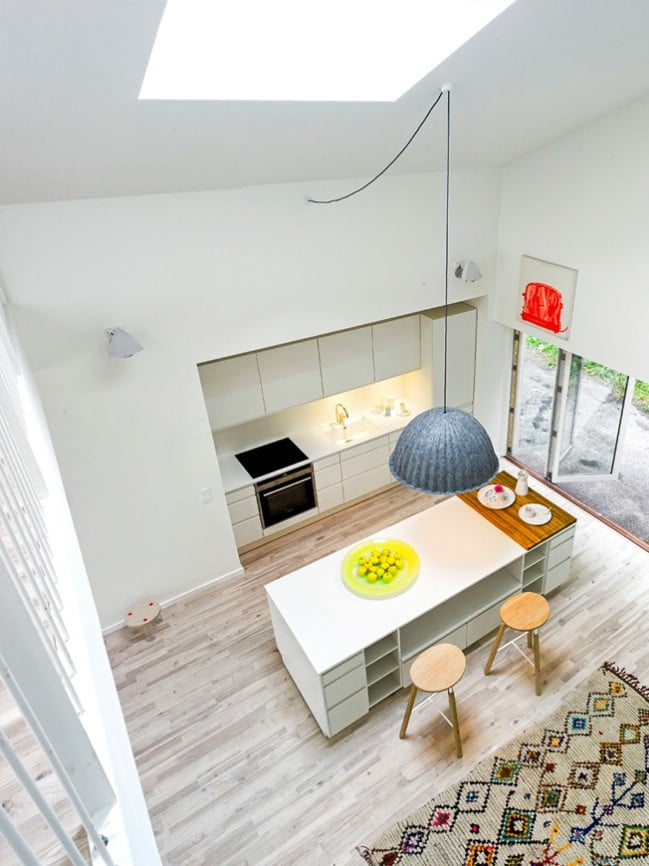
The bedrooms can be added to a family’s needs but can be anywhere from half the size of a shipping container to the full length with a large picture window. The width is perfect for a queen-sized bed and small bedside tables.
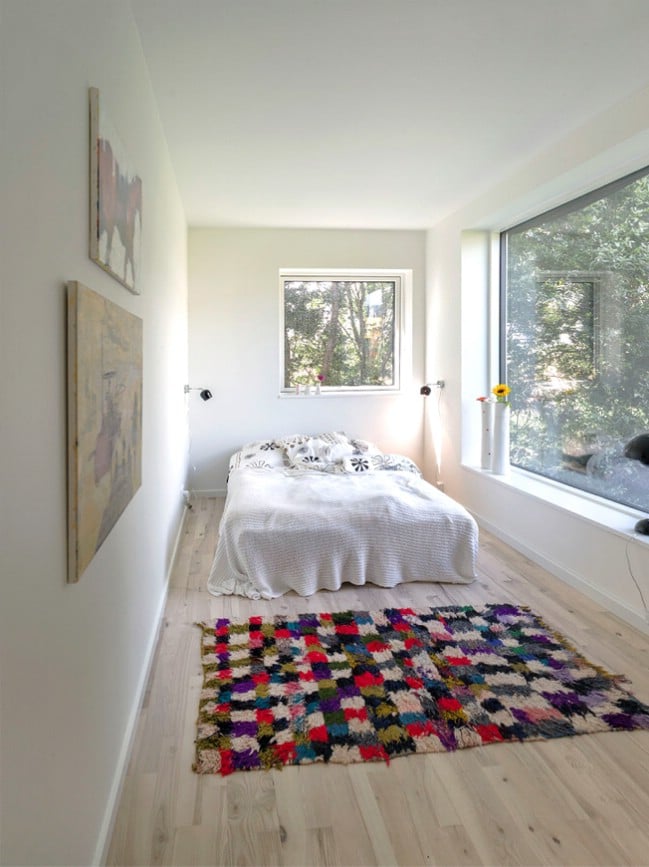
While this layout is definitely larger than a tiny house, we love the use of space and the way the home embodies the spirit of sustainability and minimalism.
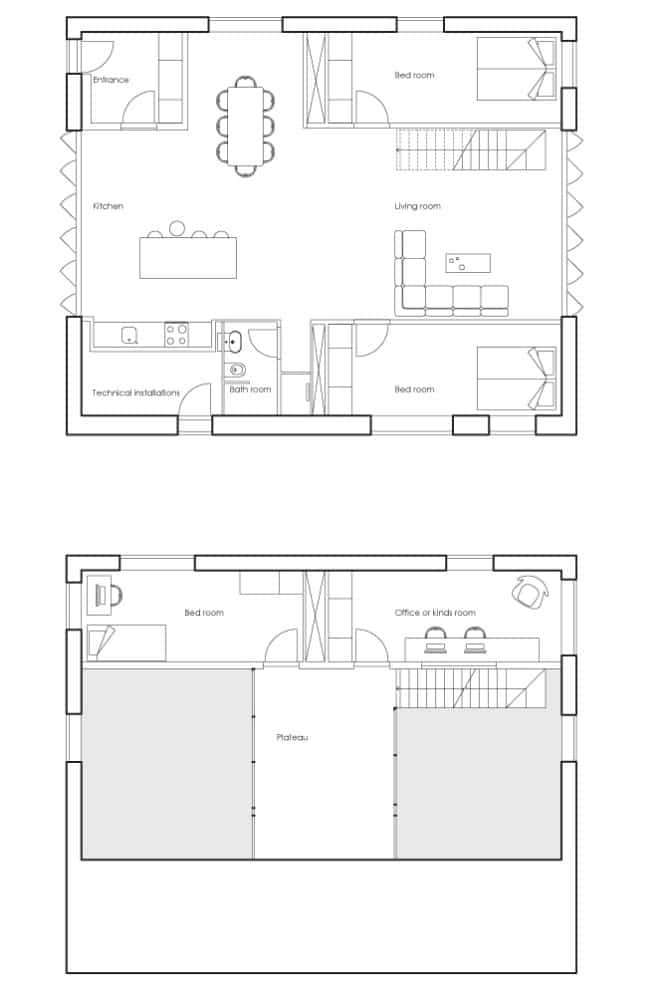
If you’d like more details about the WFH House, go to http://arcgency.com/wfh-house where you can see more pictures and learn about the many options available to make this modular home fit your needs.

