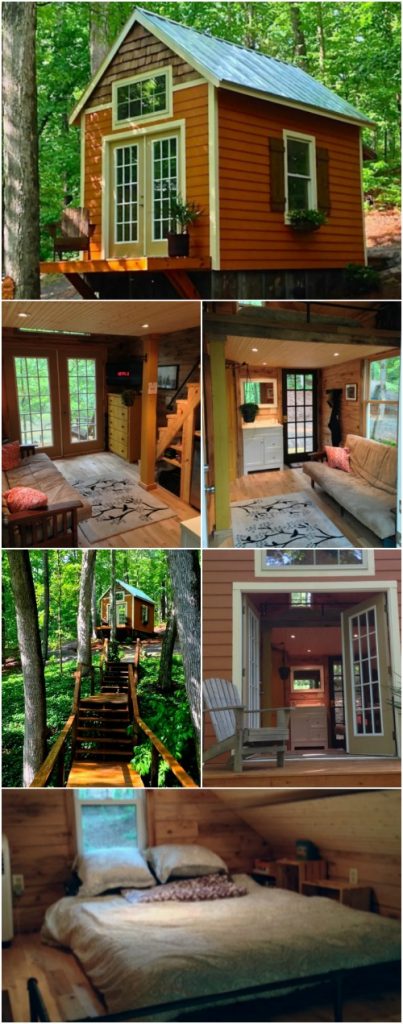James is the owner of Otter Hollow Design company and for many years has specialized in building premium chicken coops out of Atlanta. Recently though, he decided to try his hand at tiny houses and we’re loving one of his first homes known as the Otter Den. The tiny house is roughly 250 square feet and has charming details on the outside and tall ceilings on the inside.
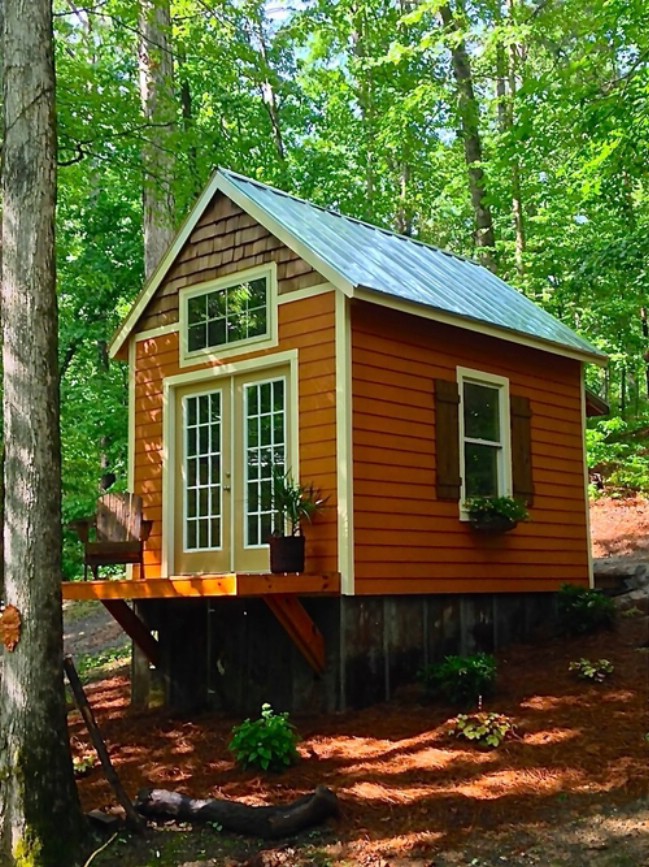
This tiny house was built behind James’ home as a guest house and so a long boardwalk leads to the home through the woods.
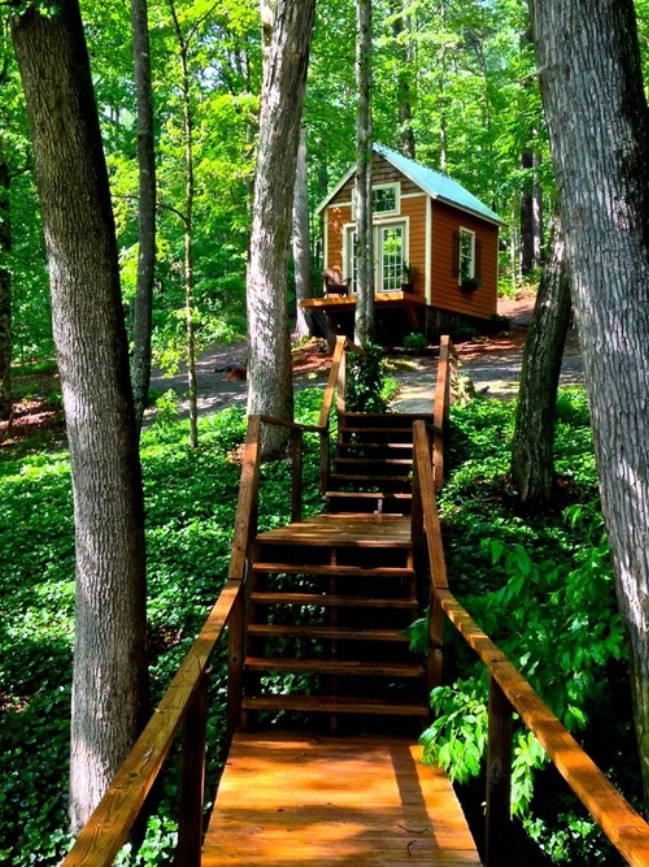
The home has burnt-orange siding with cedar shake accents and metal roof. There are entrances on both sides of the house and charming window boxes are teeming with flowers adding color and life to the exterior.
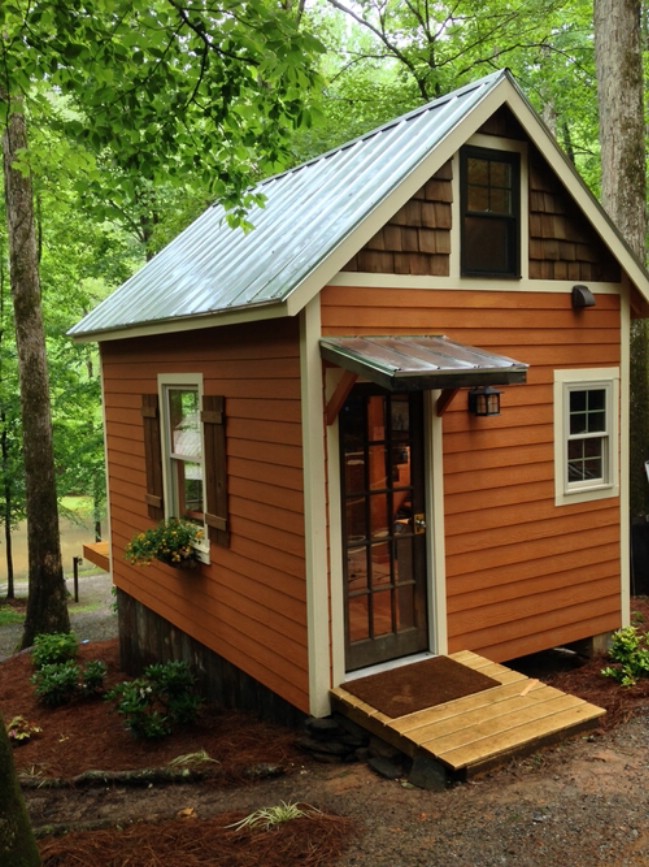
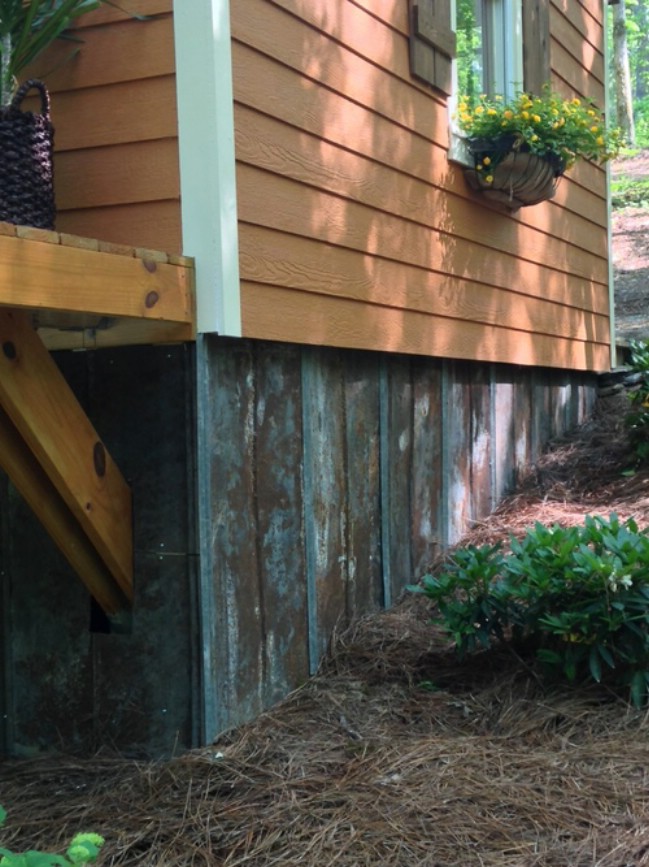
Double doors lead into the home from the porch on the lakeside of the house and take you directly into the living area.
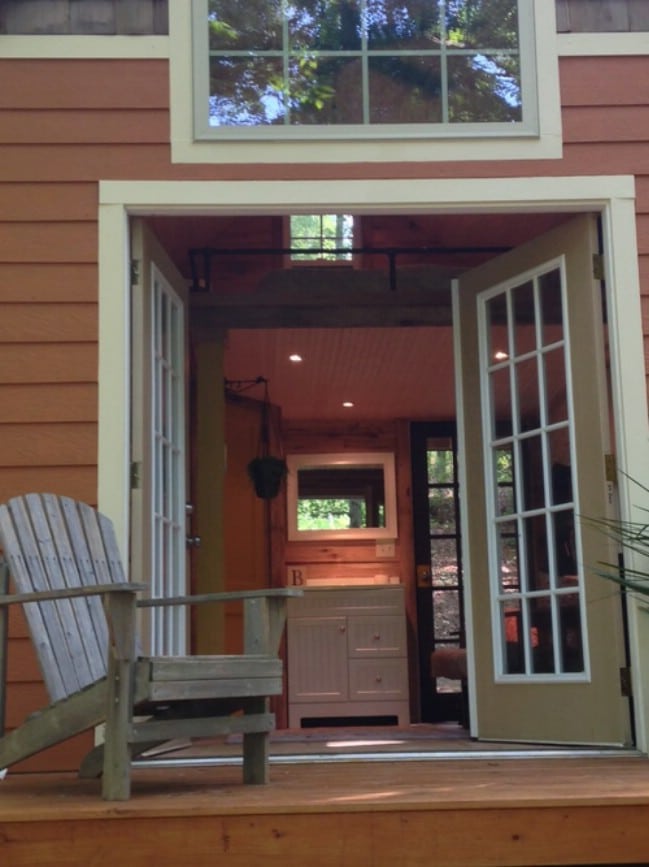
The walls in the home are 9 feet tall giving the 6’5 owner plenty of room to move about. A futon was set up in the living room so it can function as a guest bed when needed.
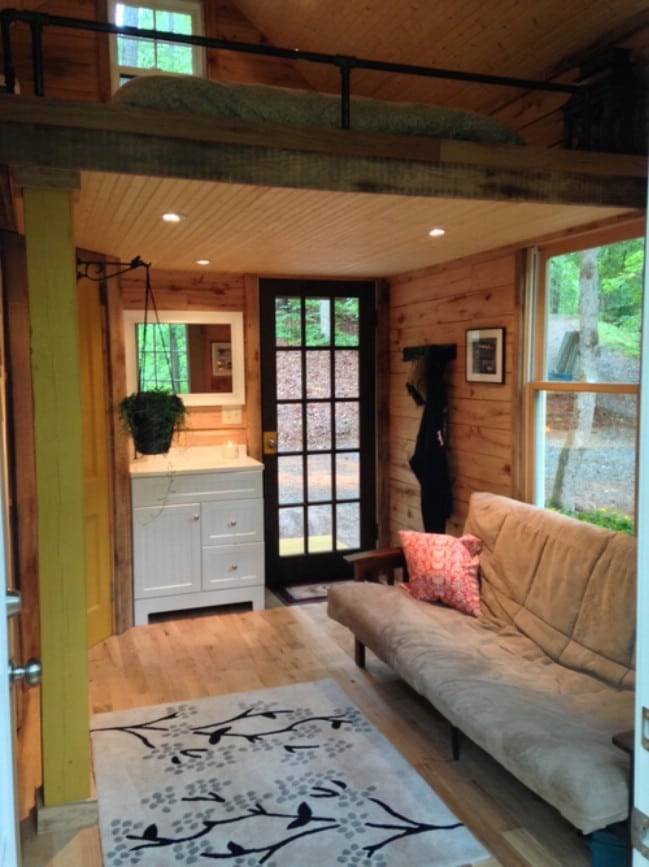
Since this particular tiny house isn’t set up for full-time living, James didn’t worry too much about storage and so he eliminated closets and instead gave the home an open feel.
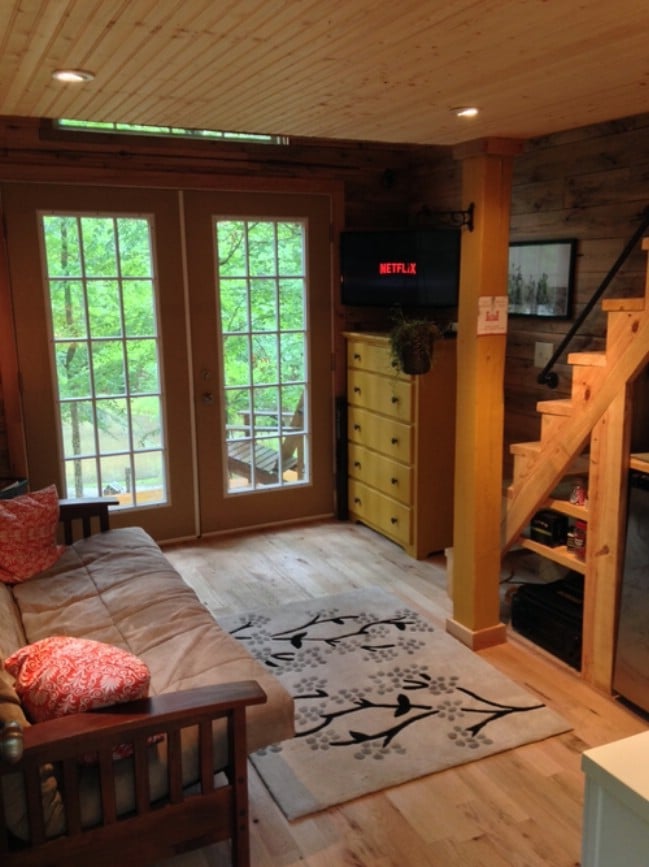
The bathroom is off of the main living area and has a small portable toilet. Instead of installing a shower, guests are invited to use the facilities in the main house.
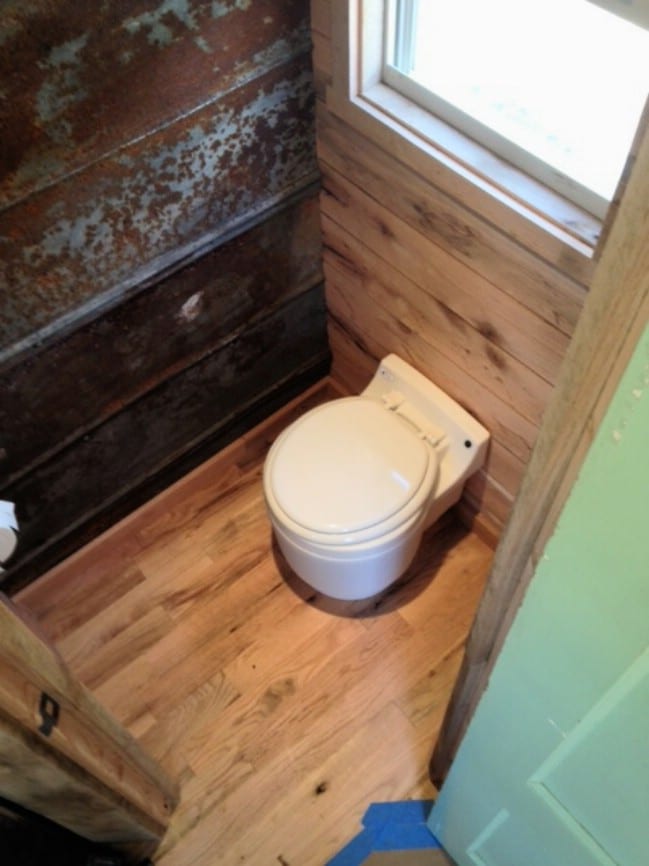
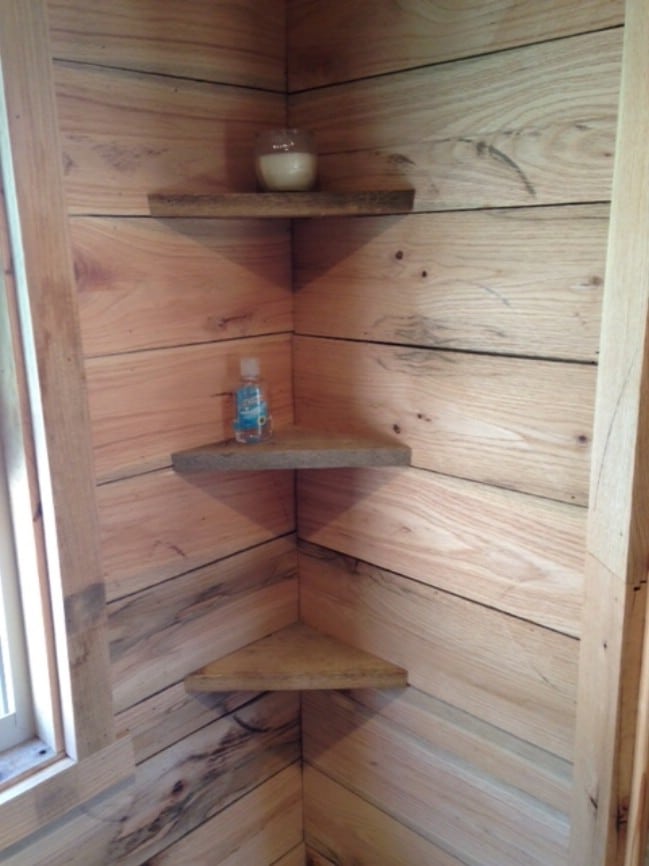
The staircase to the loft gave a place for the home’s minimal storage which is used for a mini-fridge, coffee bar, and a few shelves for pantry items.
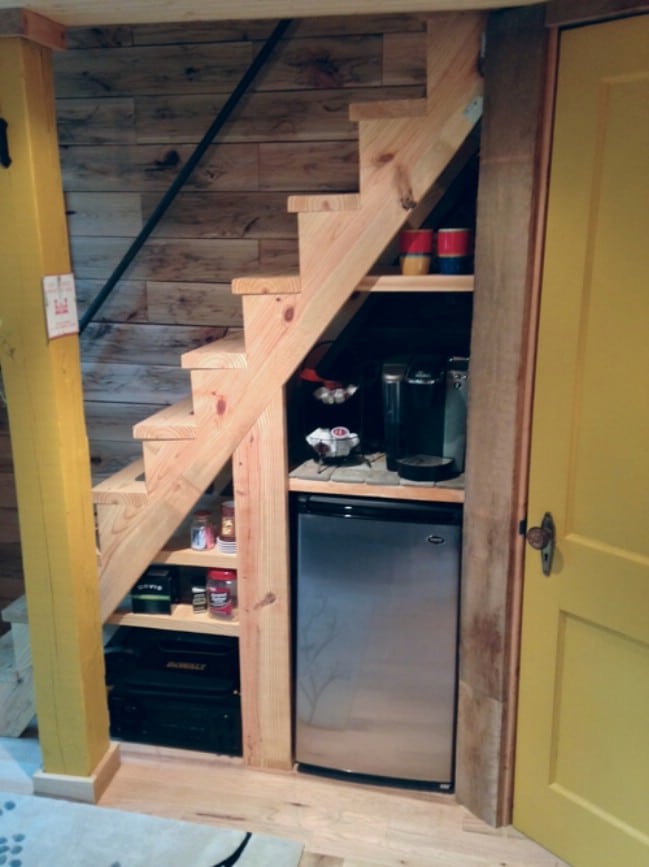
The home’s only sink and vanity are in the main area and so it serves as both the sink for any dishes and to wash your hands.
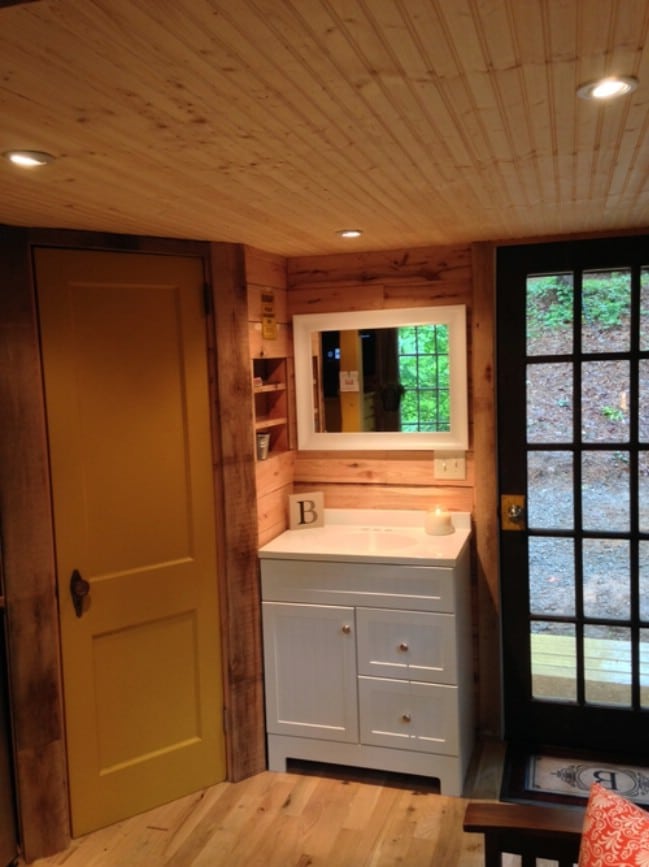
Mugs and dishes can be kept in these built-in shelves next to the sink.
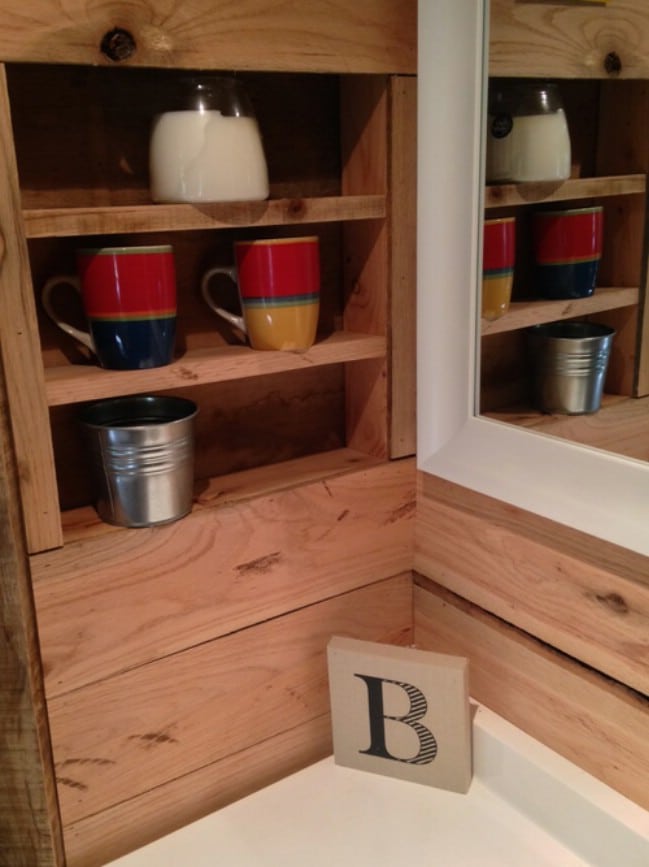
The whole home is kept climatized by a ceiling fan during warm seasons and a small furnace during cooler seasons. There’s also a small air conditioner in the loft for exceptionally hot days.
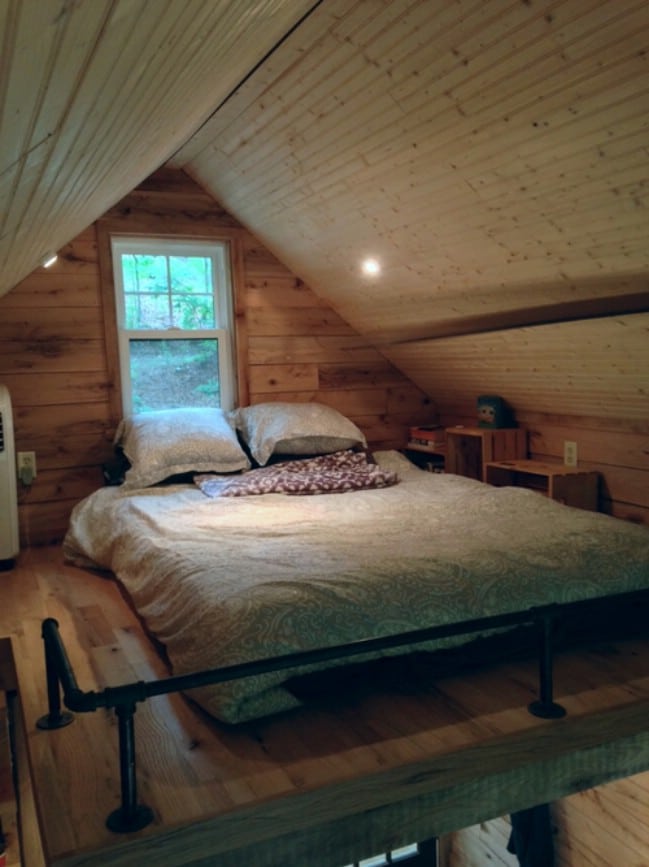
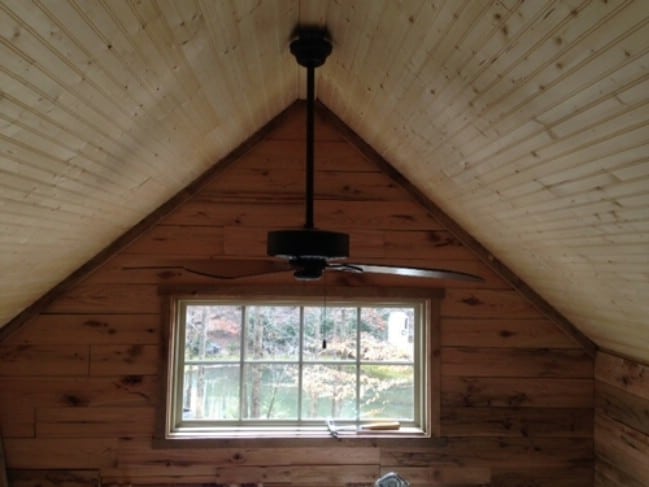
The loft is spacious with a high-pitched ceiling and space for a queen-sized bed as well as storage. A window can be opened up to let fresh air breeze through and there are also lights for reading at night.
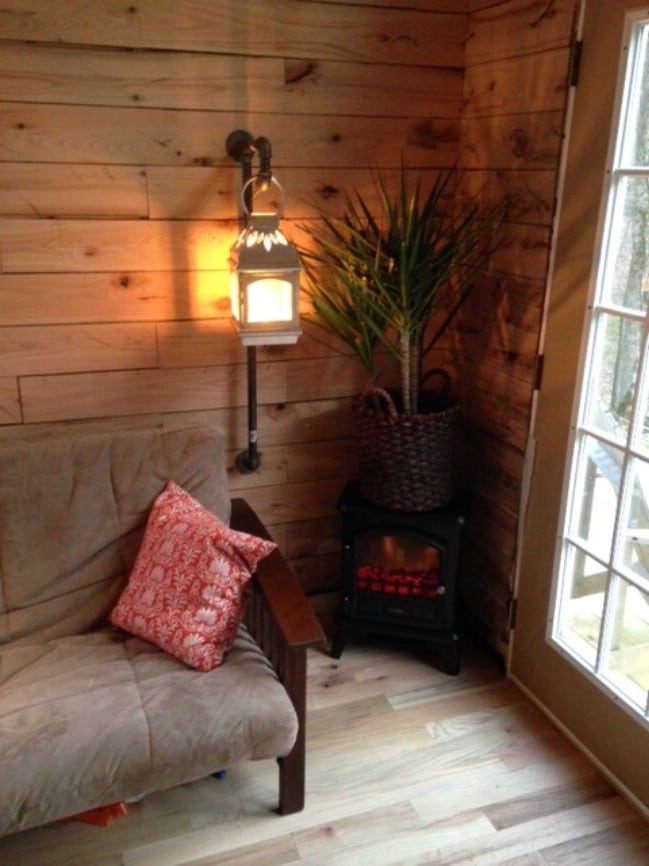
James used plumbing pipe for both the guardrail in the loft and for a custom light fixture in the living room.
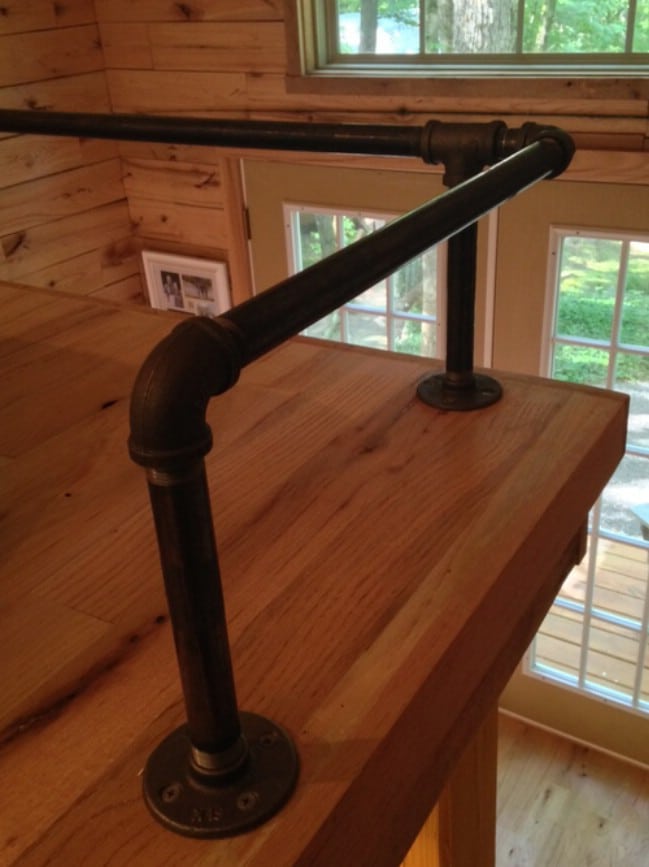
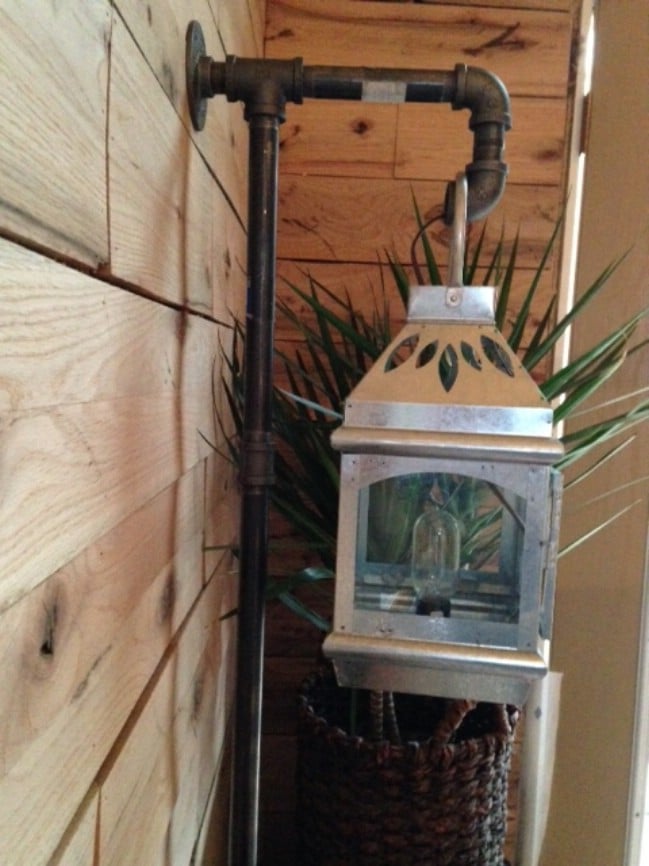
We think this builder is off to a great start in the tiny house sector and can’t wait to see what else he builds! Stay up to date with his projects by visiting his website at http://www.otterhollowdesign.com/.
You can also follow him on social media at:
Facebook: https://www.facebook.com/otterhollow
Pinterest: http://pinterest.com/James%20Brookshire

