Tiny construction goes beyond fulltime standalone housing design. Actually, quite often what I would consider a fully functional home is something which somebody else builds to serve as a shed or extension for a larger house. Such is the case with “Extension M” by WG3.
Built for a client in Burgenland, this extension is in the “typical architectural style of the area” according to the architect.
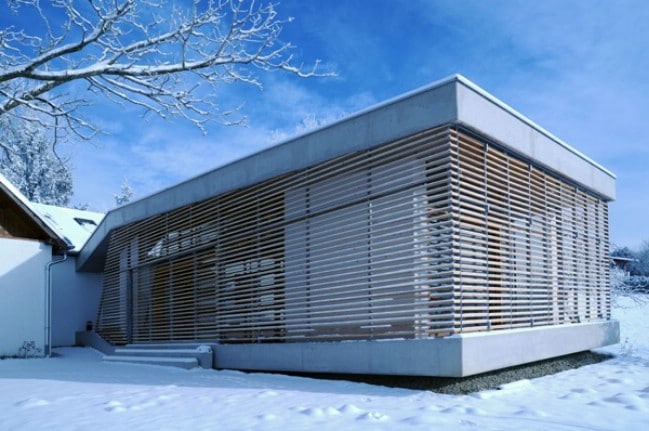
All I can say is … “really?” If that is true, the “typical” architecture in this area is quite surprising and unique.
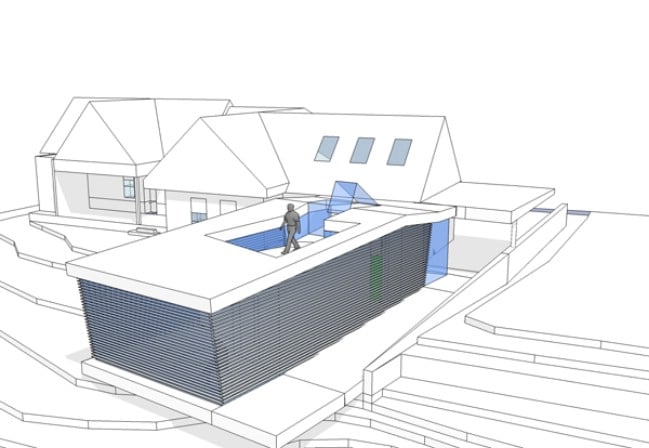
In this drawing, you can see how the extension connects to the main dwelling, and also get an impression of its size.
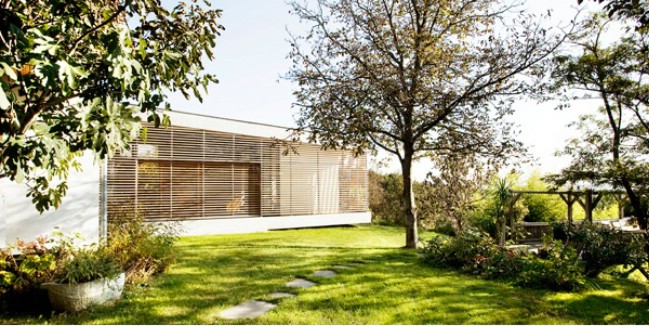
Since the house is perched on a ridge and overlooks Fürstenfeld, the architect made sure to capitalize on that lovely view.
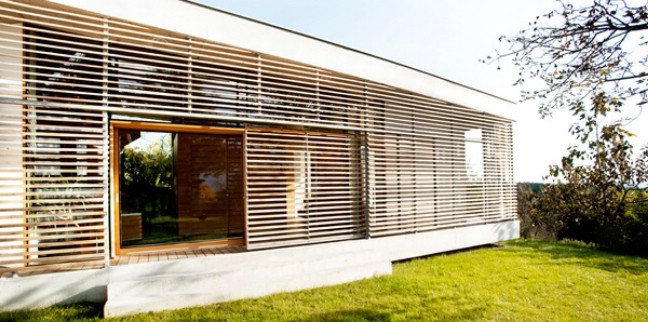
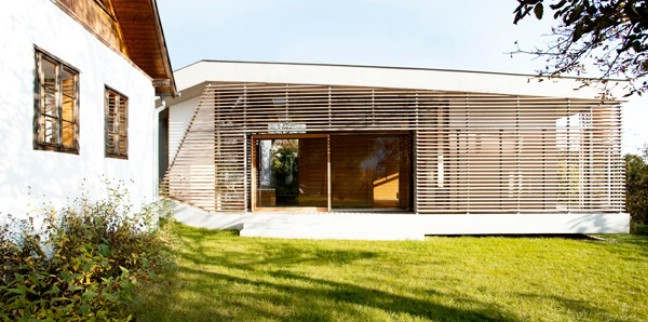
The slatted exterior door can be pulled aside to reveal a large glass doorway leading into the extension.
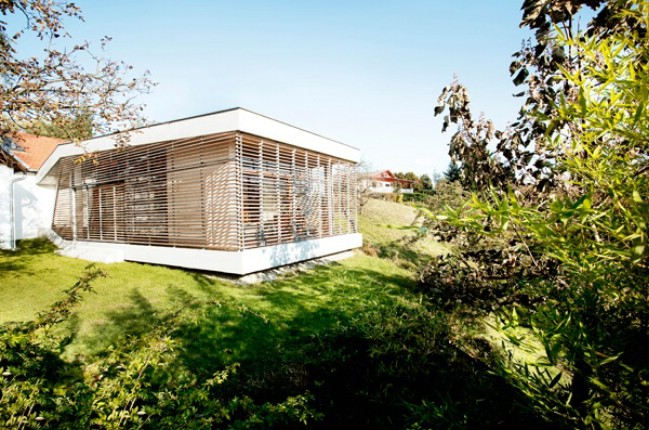
I can see some other house in the backdrop … no, this extension does not look “typical.” It looks way cooler.
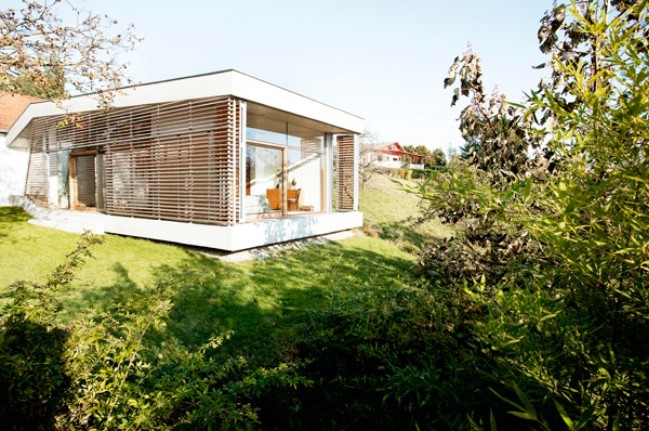
This side of the house can be opened up as well to bring in light and lovely views.
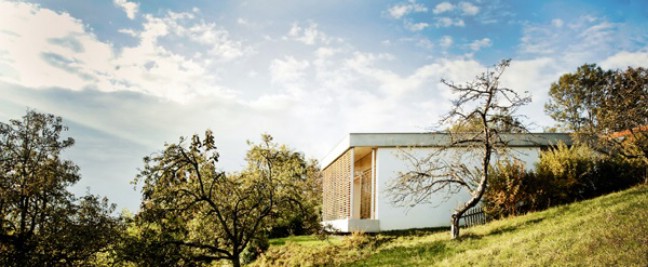
This photo shows you the incline of the ridge. While you cannot see the vista the home overlooks in this shot, you can start to imagine it.
The space between the slats and the walls/windows forms a kind of narrow porch.

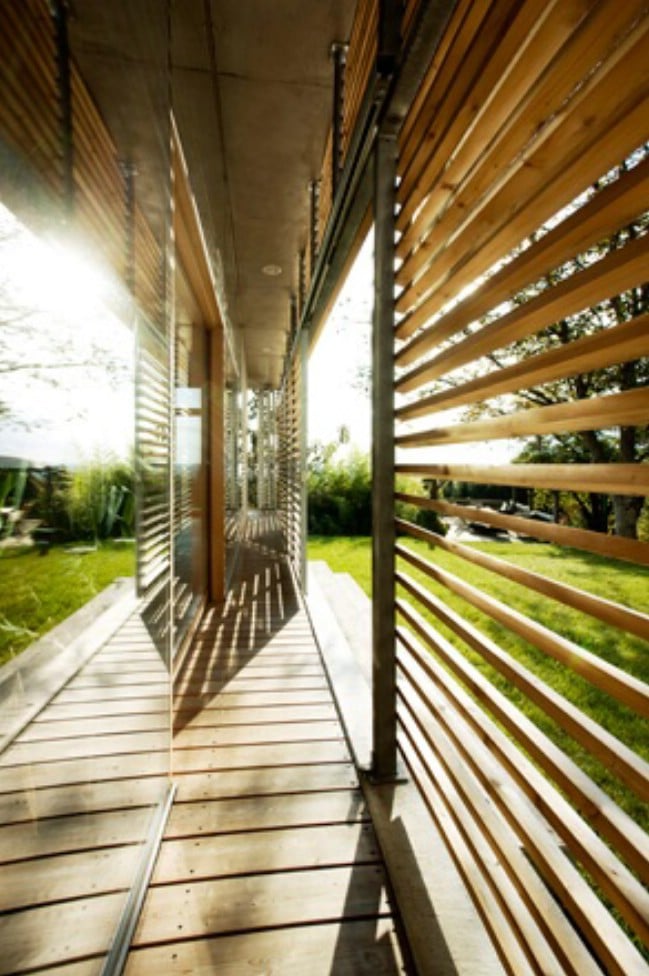
The interior has a clean, contemporary feel. I like how the space flows seamlessly, and how the shower isn’t really a “separate” space. The glass walls are almost invisible, and the same tiles which are used for the surrounding floor flow right into the shower and even are used on the walls.
A partition can be brought across to section the bathroom off from the rest of the house for privacy.
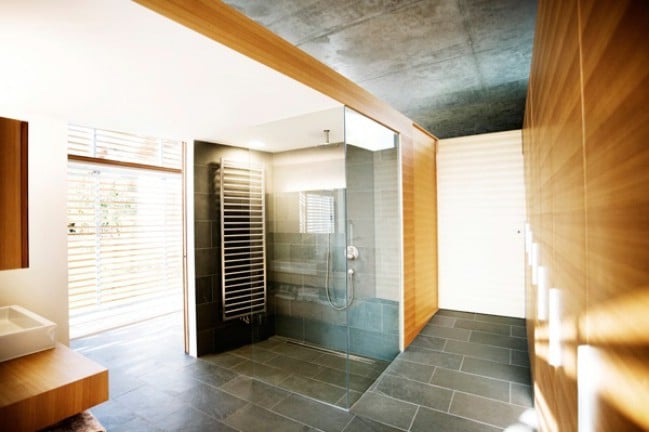
But wait … this space can transform even further:
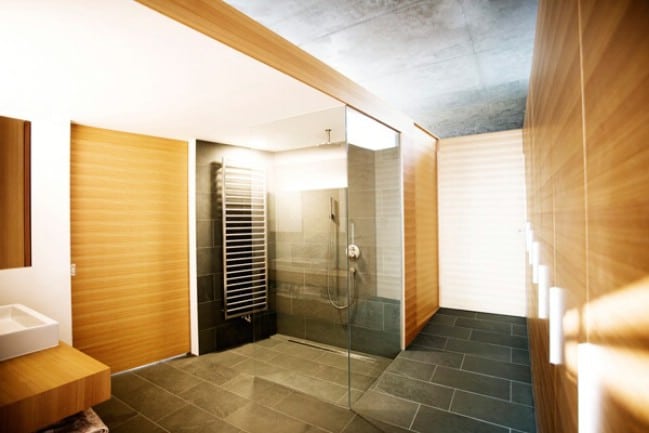
Now the bathroom is functioning entirely as a separate room, completely cut off from the rest of the home.
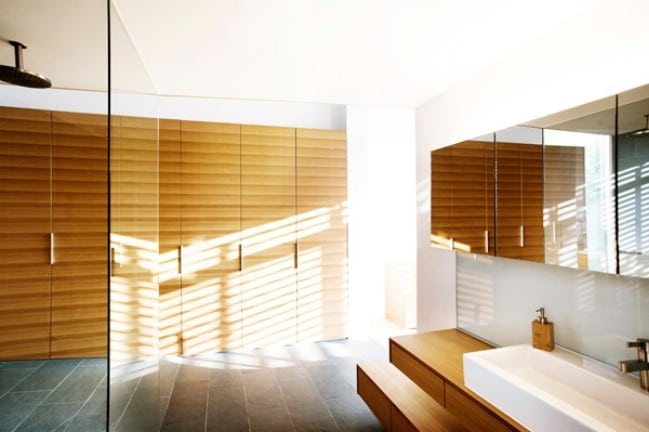
The long, narrow, rectangular sink is quite unusual, but it blends in nicely with the countertop below and the mirrors above. In a way, form disguises function. Usable objects are transformed into geometrical constructs that mirror each other artfully.
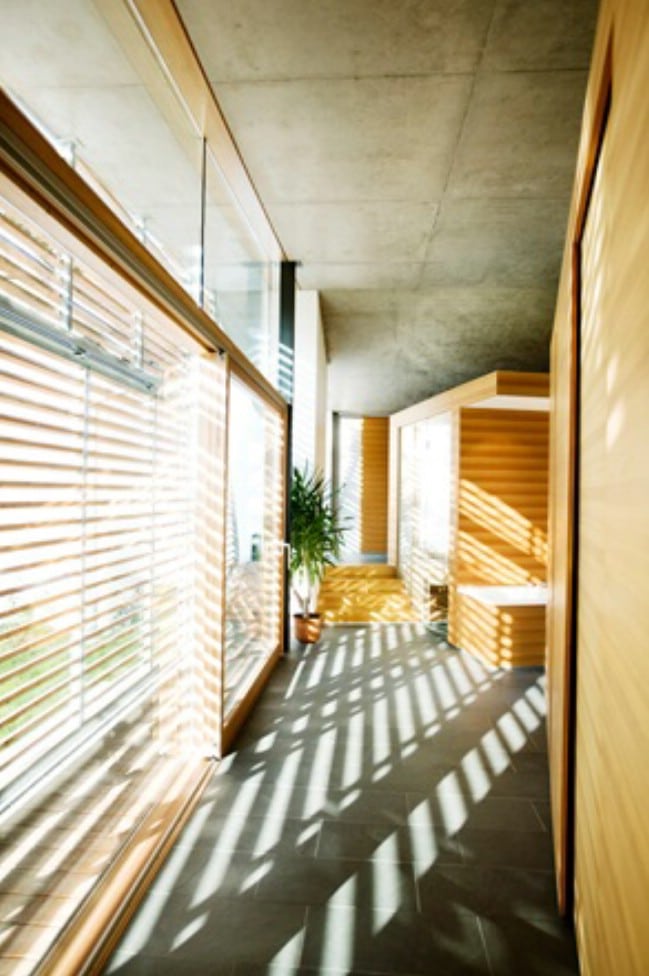
The bands of light and shadow from the slats add their own touch of ornamentation to the interior, echoing the lines of the construction.

Like the shower, the bathtub is a standalone structure in the middle of open space.
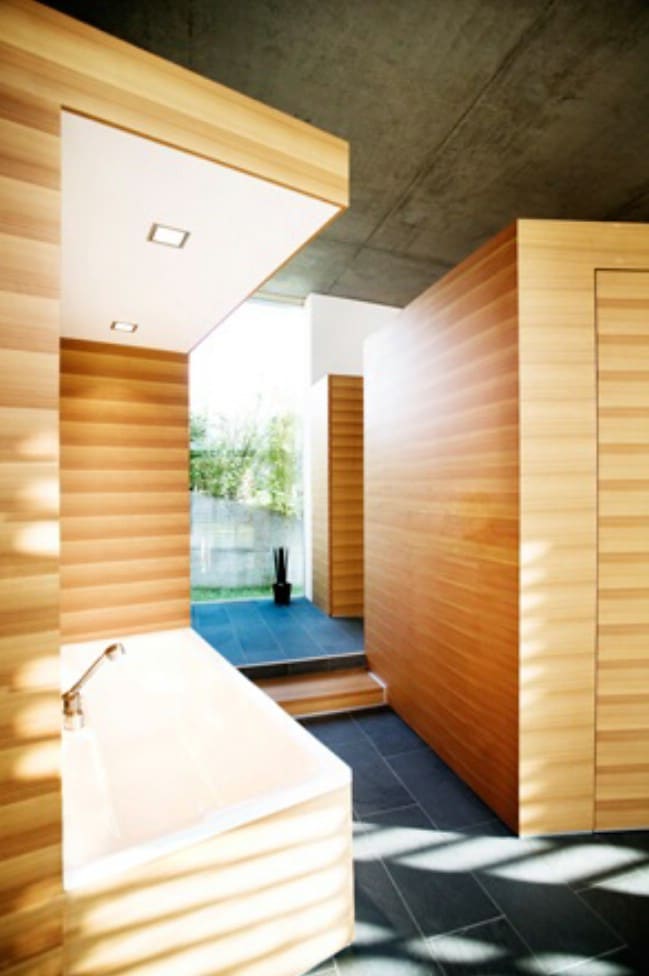
I am not sure what this structure is, but it too is constructed as a standalone unit. I wish that these photos had originally included captions!
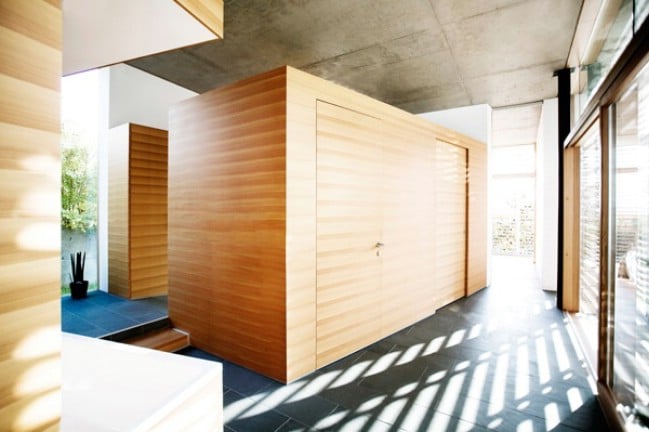
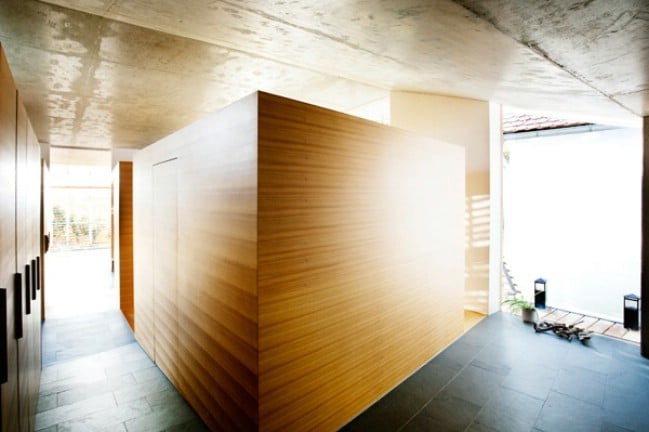

Heading down the hall, we come to the bedroom.
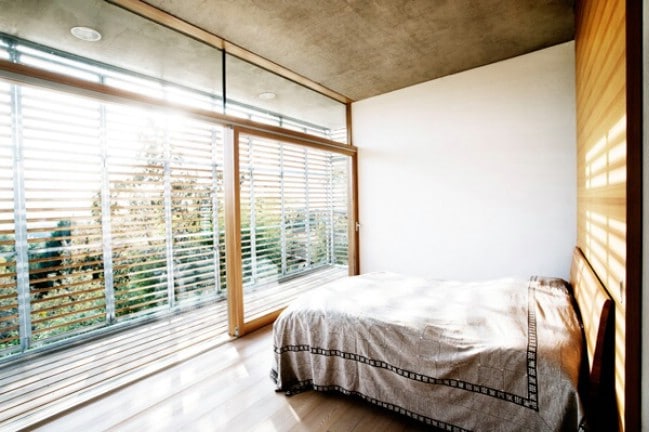
Now we can finally see that beautiful view which was advertised from outside the structure, looking out over the ridge across the treetops. Of course. What better way to take advantage of such a picturesque vantage point than to wake up to it every morning?
If you enjoyed your tour of this impressive structure, be sure to learn more at WG3. At the architect’s website, you can also take a look at the rest of the company’s portfolio, exploring other architectural works as well as furniture designs.





