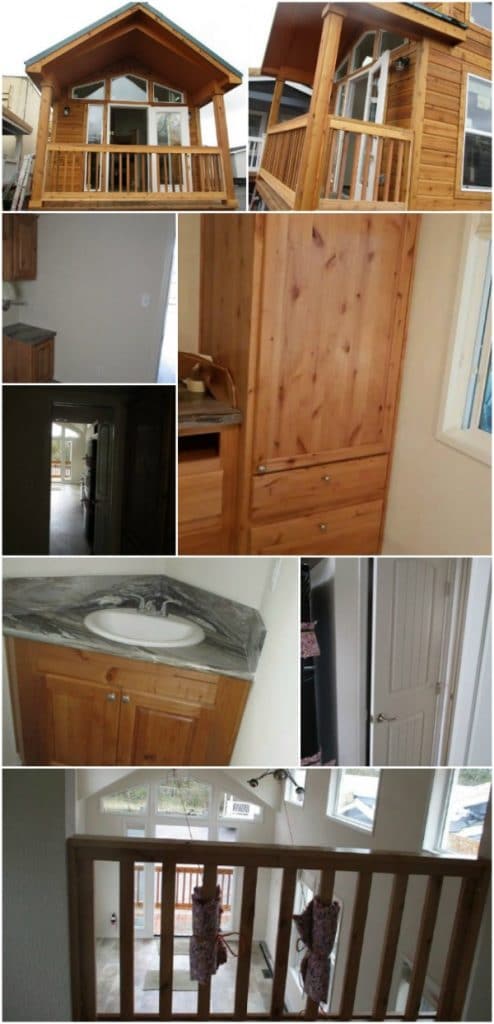Been looking for the perfect rustic tiny house to make your own? This tiny house by Park Model Homes features a breathtaking porch alongside some other great features. Let’s check it out.
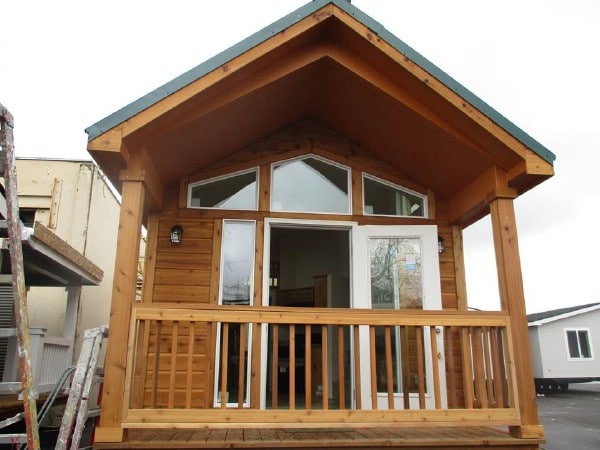
Rustic wood, large windows, and a beautiful sheltered porch combine to immediately make this tiny house look like an inviting place to live.
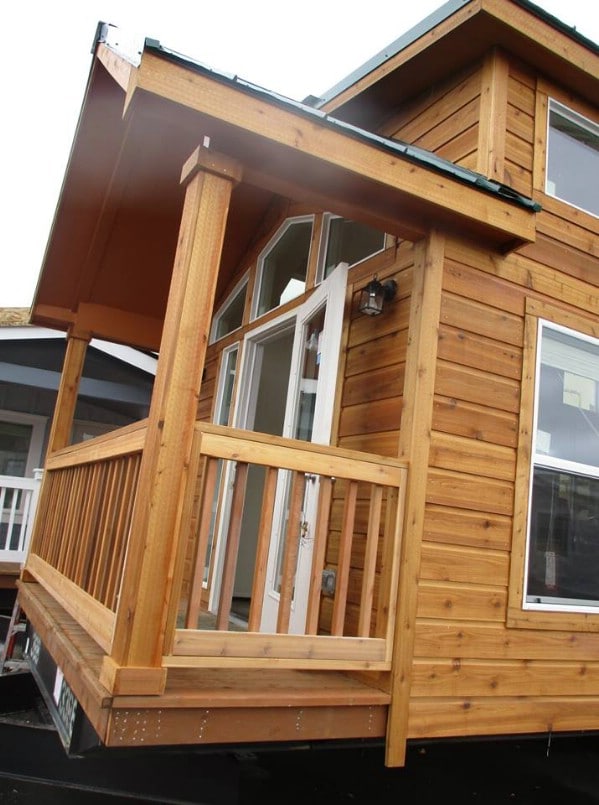
The porch is not as large as that on some other tiny houses by the same company, but this allows for more interior space. There is still enough room that you can set out a couple of chairs here to relax.
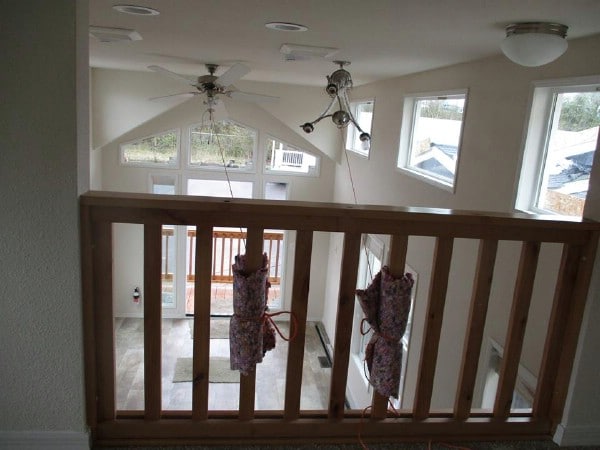
In this photograph, we look out over the railing of the loft into the main living space. Lots of light comes in from the row of windows to the right as well as those in the front and a large door that leads out onto the porch.
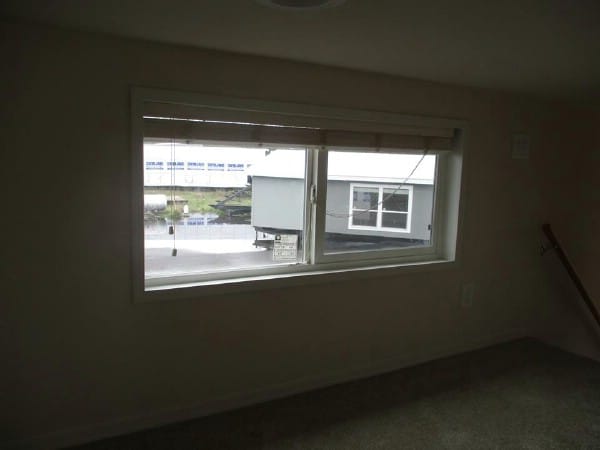
This looks to be one of the windows located up in the loft.
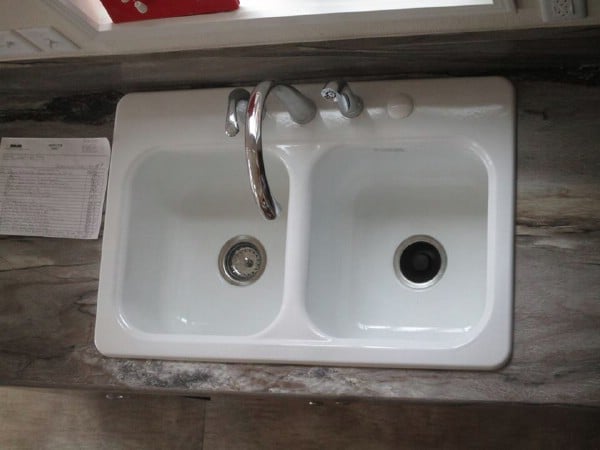
Here you can get a look at both of the sink basin as well as the high, curved faucet which makes it easy to wash your dishes. The wood countertops add to the rustic appeal of the house.
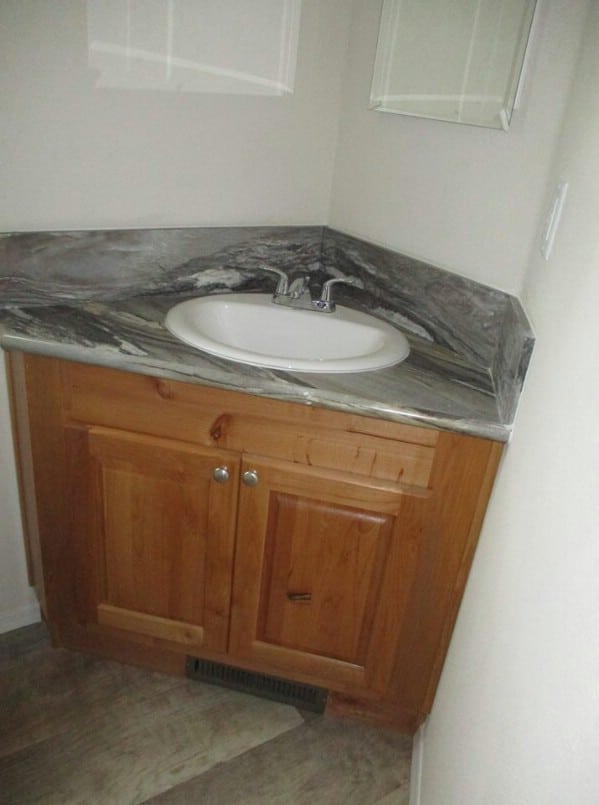
In the bathroom, the vanity has been placed in a corner. This is an interesting design choice. It actually seems to allow for more counter space than might otherwise be possible.
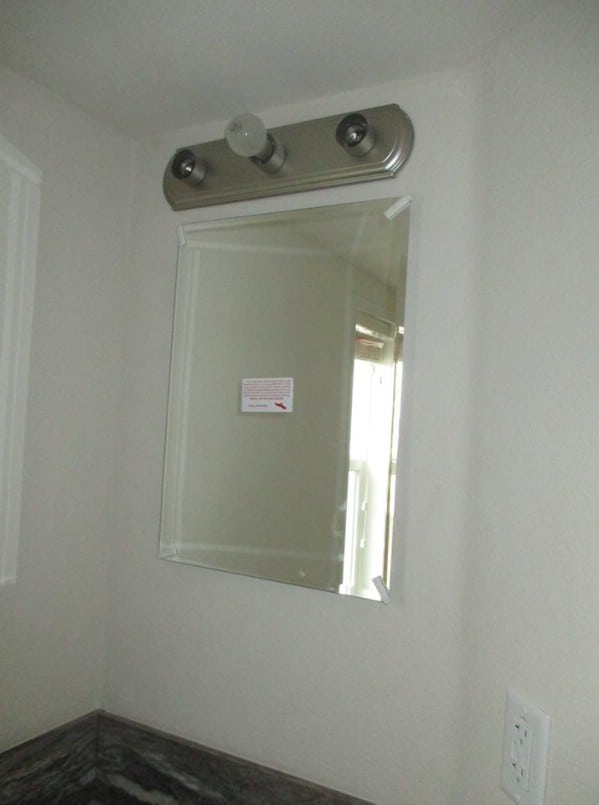
The mirror above the sink helps you to get ready with convenient overhead lighting.
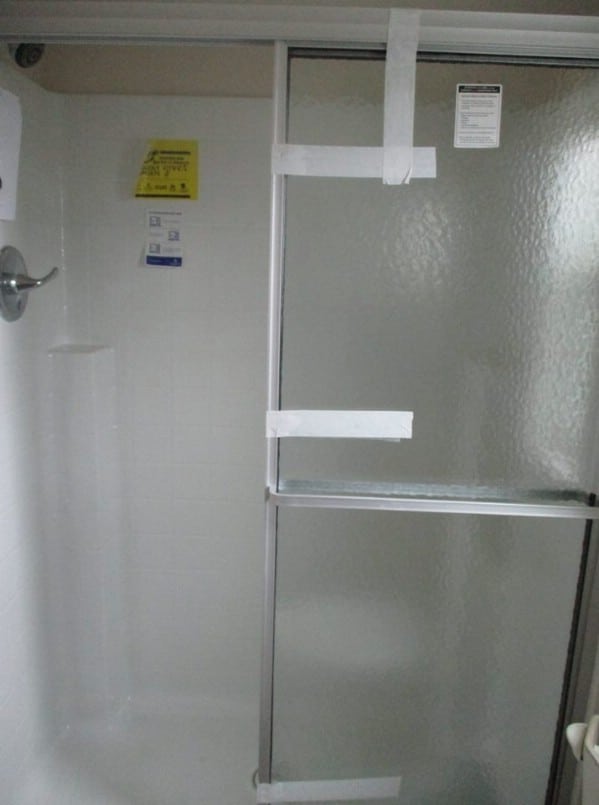
There is a large shower stall with enough room to comfortably wash off every day. The choice of sliding glass shower doors keeps the shower easy to clean.
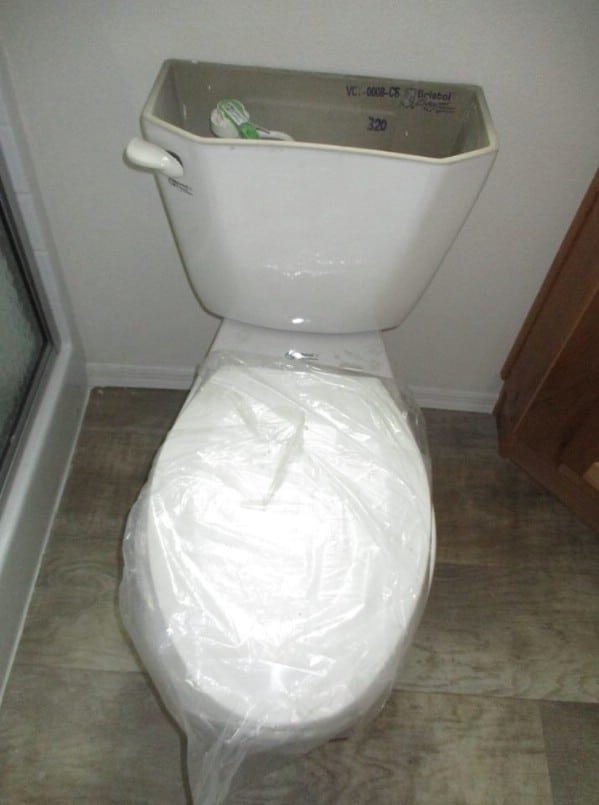
Here’s a quick look at the toilet.
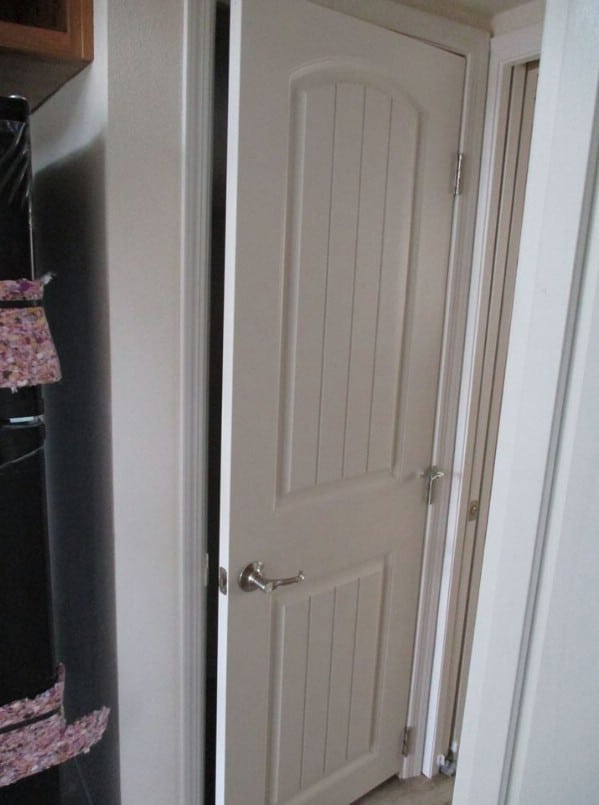
I’m not sure where this door leads. Judging from its location (you can see the fridge to the left), my guess is that it leads to the bathroom.
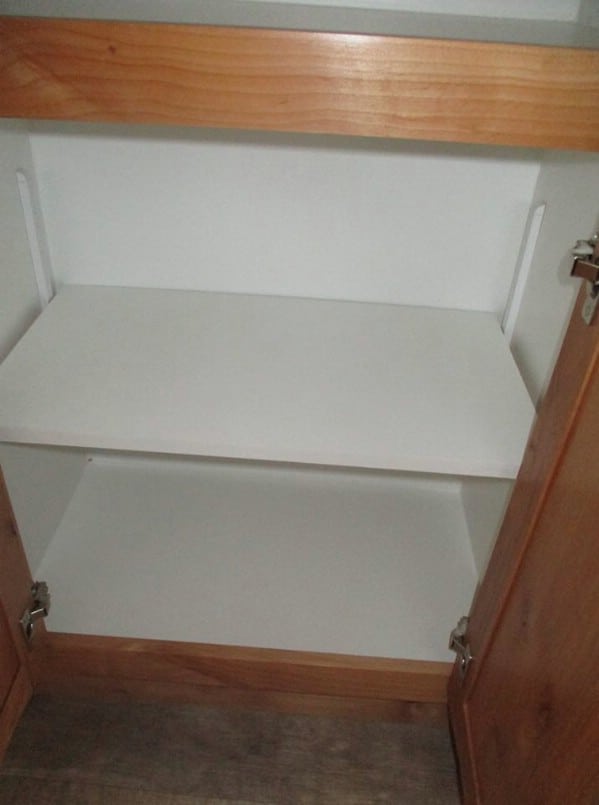
Check out all of the space waiting for you in the cabinets.
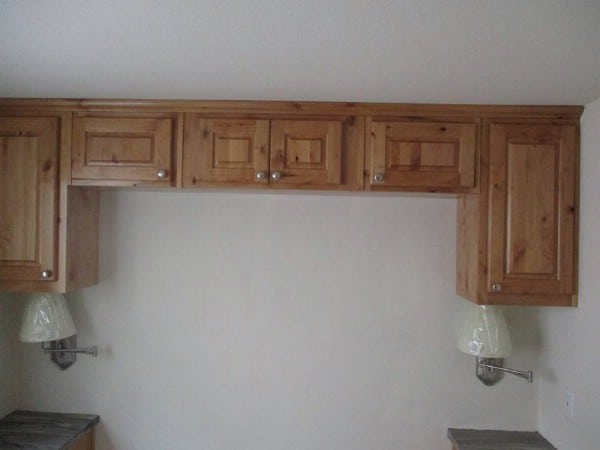
These cabinets are installed above the space where the downstairs bed will go in the back room. So many of the tiny houses by Park Model Homes incorporate a downstairs bedroom. This is a spectacular feature!
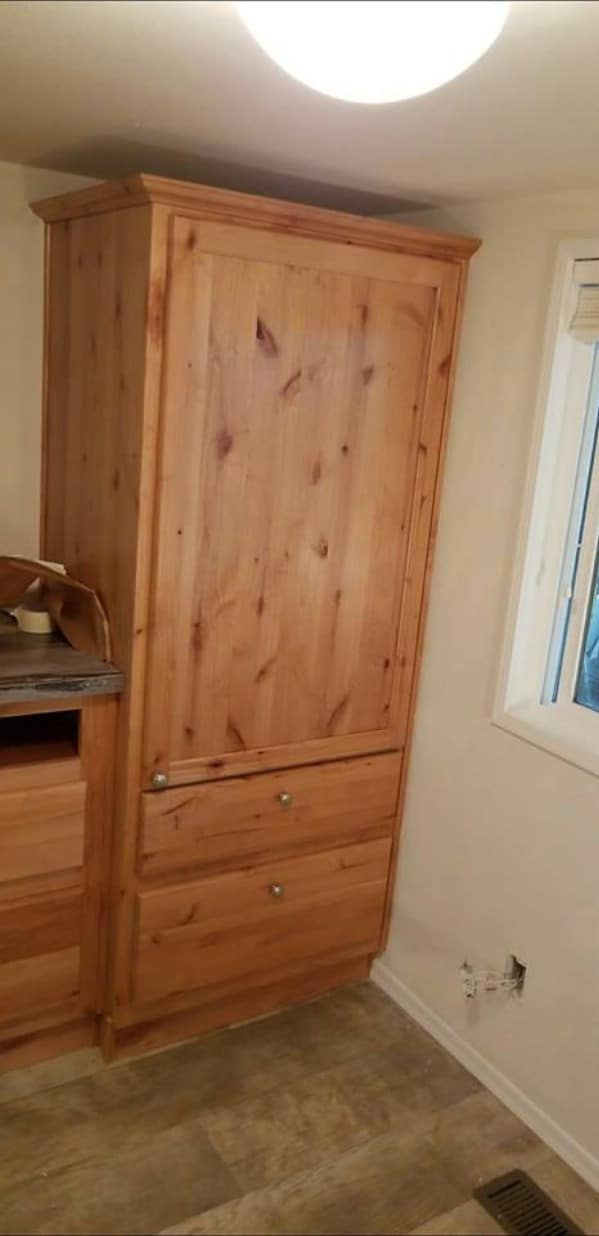
One of the most exciting features in this tiny house is the closet and drawers. Not only are they delightfully spacious, but they also are simply beautiful to look at from an aesthetic perspective.
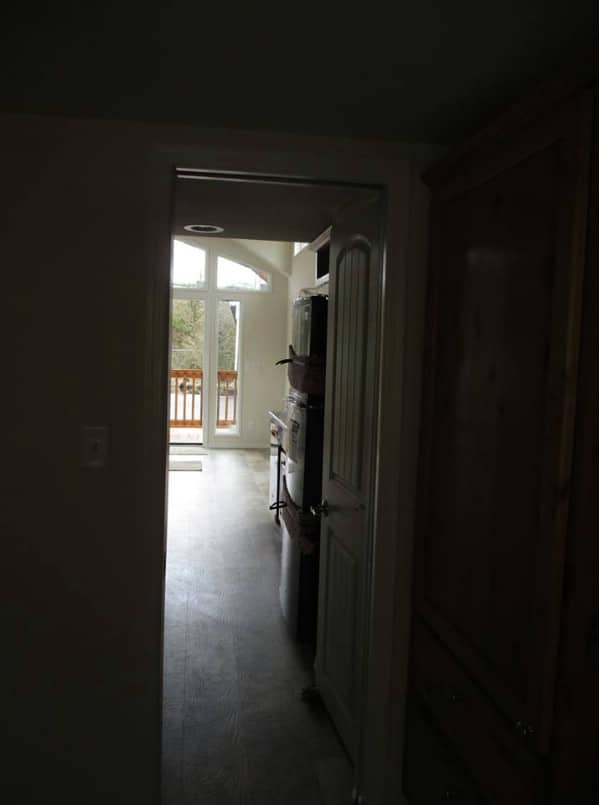
I expect that this is the view through the bedroom door looking back out through the kitchen to the front.
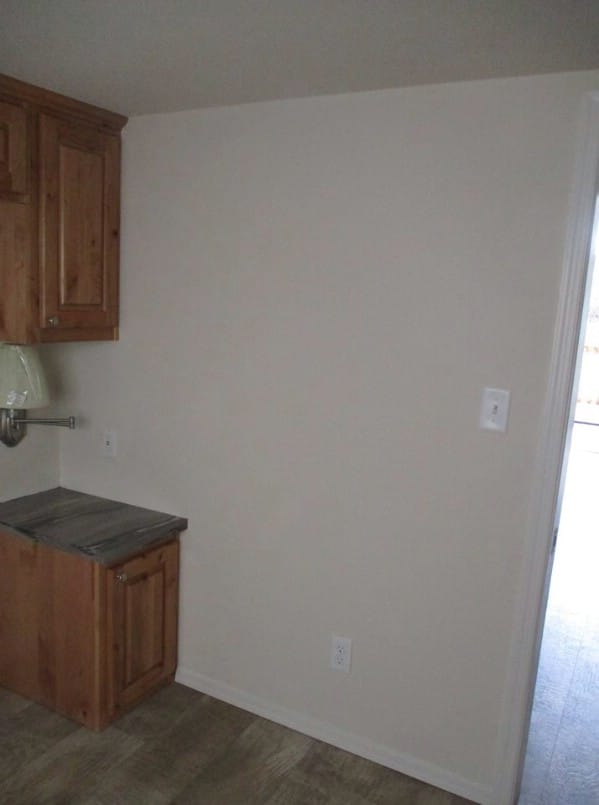
Bedside tables are all set to go.
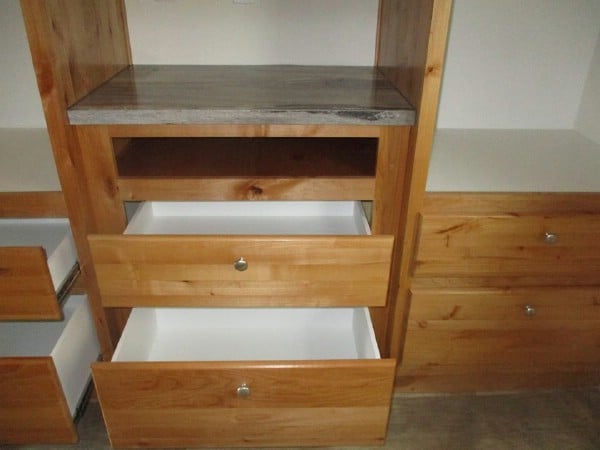
Seriously, you couldn’t ask for more with regards to storage space.
If you love this tiny house, find out more about it here. Want to buy your own? Please send all inquiries to:
Park model homes – website here. You can also call Joey Nelson directly at 888-222-2699. Please let him know that itinyhouses.com sent you!

