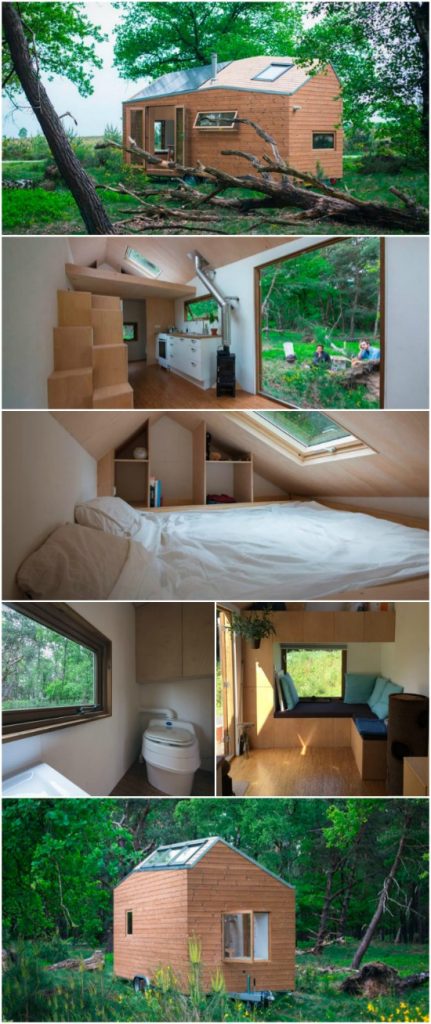When Marjolein Jonker of the Netherlands learned about the tiny house movement taking over the United States, she decided she wanted to be a part of it in her country. After a year of planning, building, and working with the city council, she became the first person in the Netherlands to legally live full-time in a tiny house! Her tiny house is modern with contemporary style and it’s even off-grid!
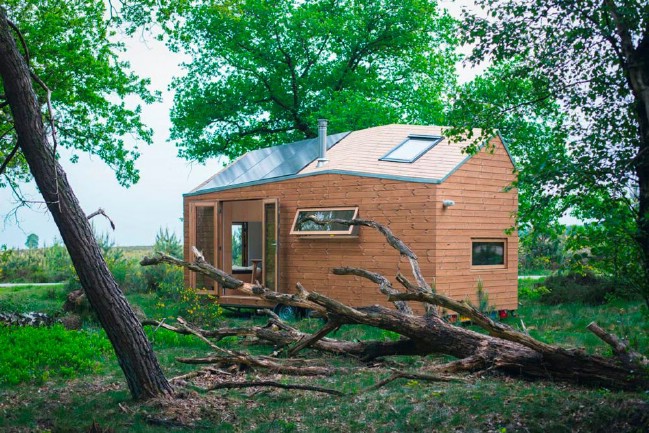
Marjolein worked with Buro Walden to help design a home that was environmentally friendly and that would cost her under $40,000 and we’re pretty impressed with what they came up with! The outside of the home has funky angles with skylights and solar panels on the roof with natural wood siding and large windows that pop open.
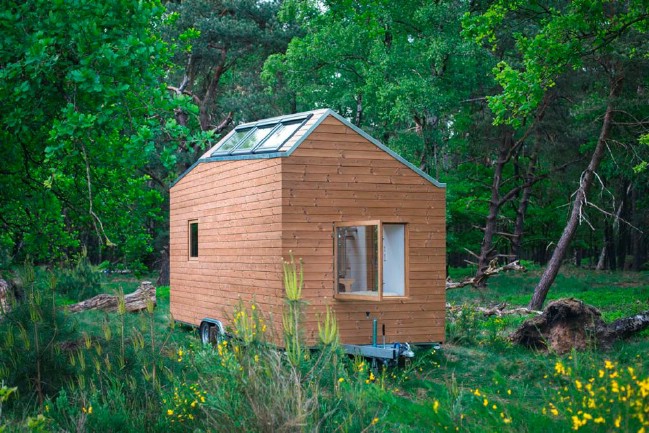
It also has massive French doors which fully open to give you a wide view and entrance to the outdoors off of the living room.
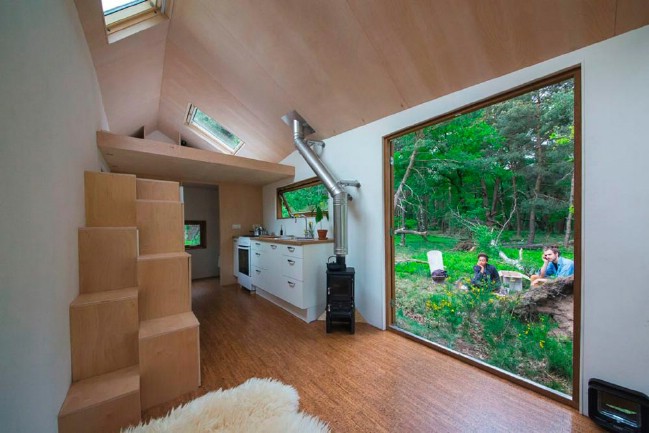
The floor plan is open with lots of natural light and a white color scheme with wood accents. The living room is on one end of the home with built-in cabinets formed around an L-shaped couch.
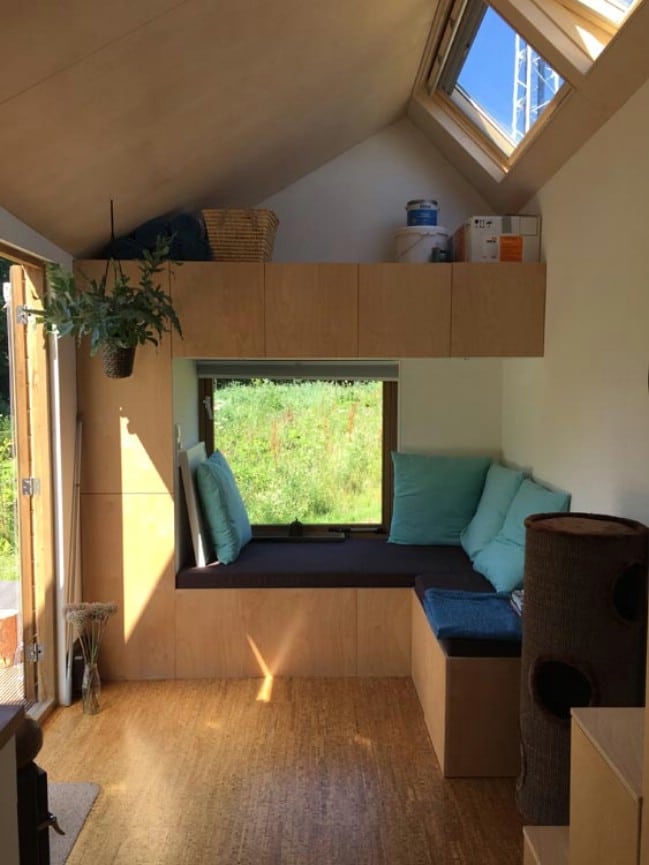
This room flows into the kitchen which has more cabinets and a desk area next to the compact refrigerator.
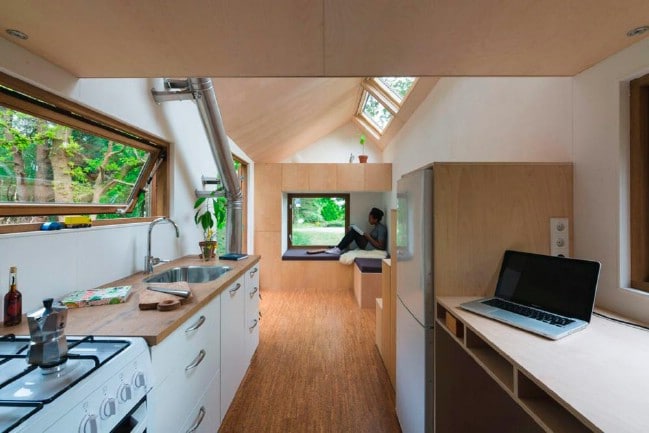
A wood burning stove is tucked into the corner in front of the kitchen cabinets and it puts off enough heat to warm the entire home in cooler seasons. The kitchen is just behind the stove and it has ample storage space with both cabinets and drawers available. The countertops are made of wood which blends well with the rest of the home and a full-sized stove and oven
sit at the end of the counter.
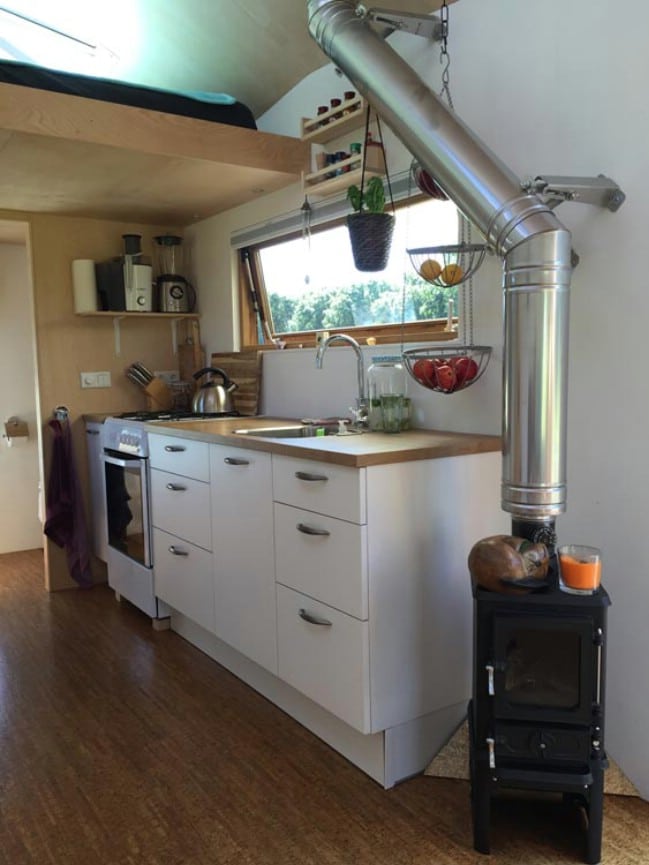
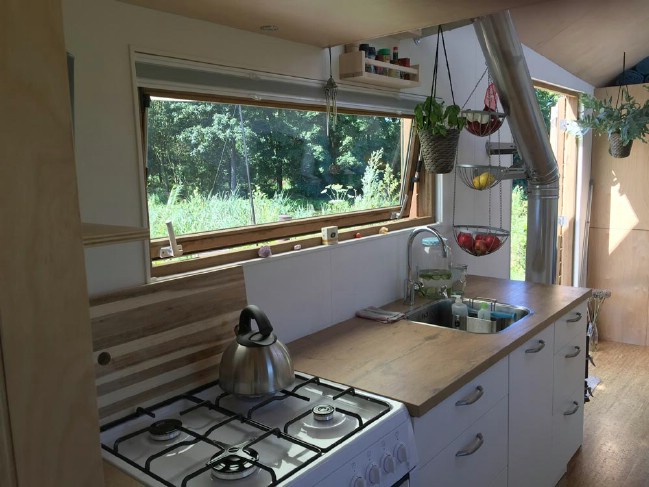
The bathroom is at the back of the home and it features a composting toilet, sink, and shower stall with large cabinets for storage.
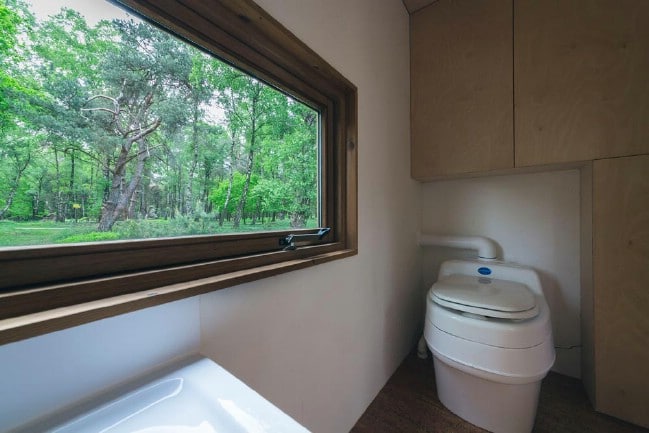
The loft is reached by a cool staircase made from alternating wooden blocks ascending from the living room. Upstairs is this roomy area with space for a king-sized bed and built-in storage for books and clothing items. A large skylight gives you an incredible view while lounging in bed!
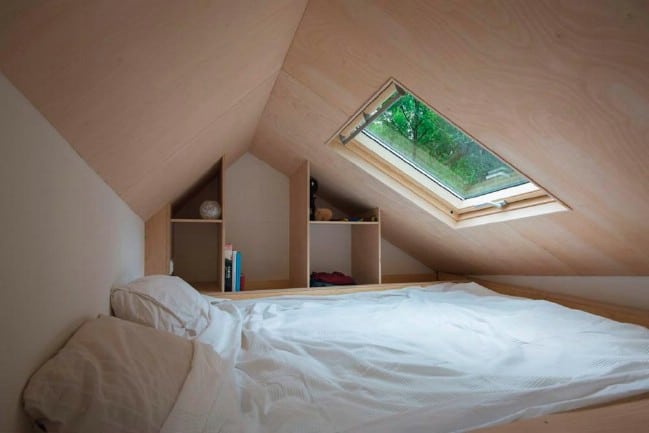
We love that Marjolein worked hard to make her tiny living dreams come true and take the idea into her home country! You can learn more about her by visiting her website at https://www.marjoleininhetklein.com/.
You can also see more about the designer at http://www.waldenstudio.nl/ and the builder who made their ideas come true at http://tiny-house.nl/.

