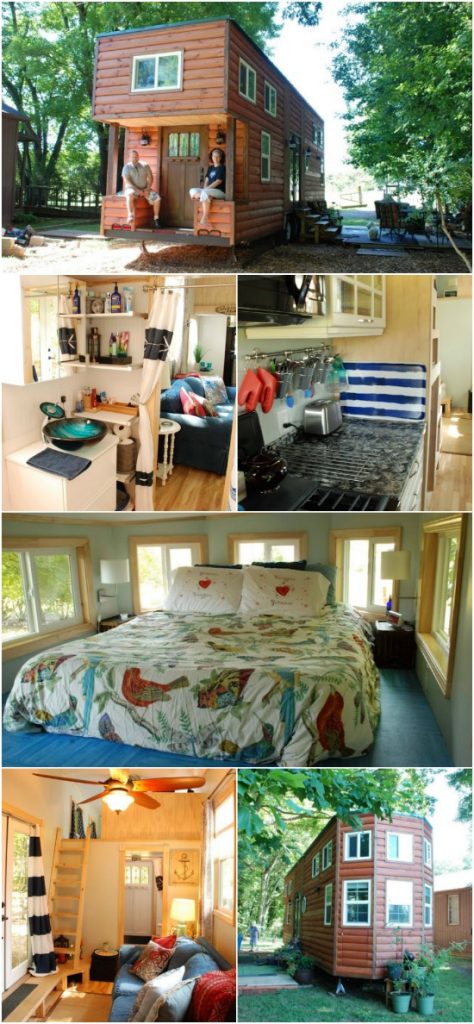North Carolina couple, Kristi and Rafael, are no strangers to a challenge. Kristi is a breast cancer survivor, after all. After coming through her battle, the couple made the decision to downsize from their 2500 square foot house into a tiny house with a budget of $45,000. The cabin-style home was built on a 34’ trailer and was named the “Odyssey”.
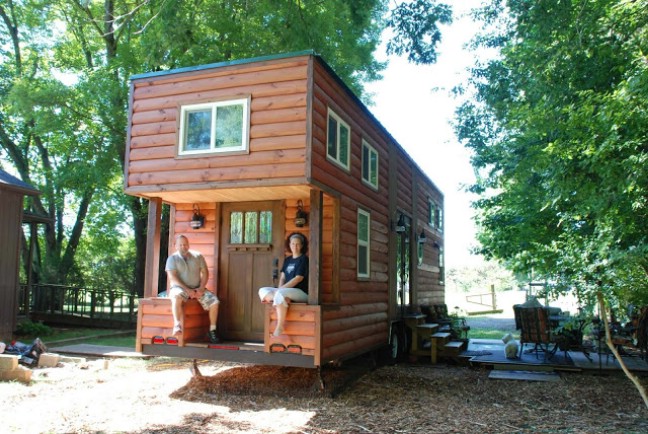
The home was given tons of windows and concealed storage spaces accessed from the end of the trailer. We love the cabin style with traditional log siding and white trim.

Inside, the home is bright and airy thanks to a super tall ceiling and tons of windows and glass doors. The living room is sunken with a full-sized couch and smaller pieces of furniture. A large ceiling fan keeps fresh air circulating throughout the entire home.
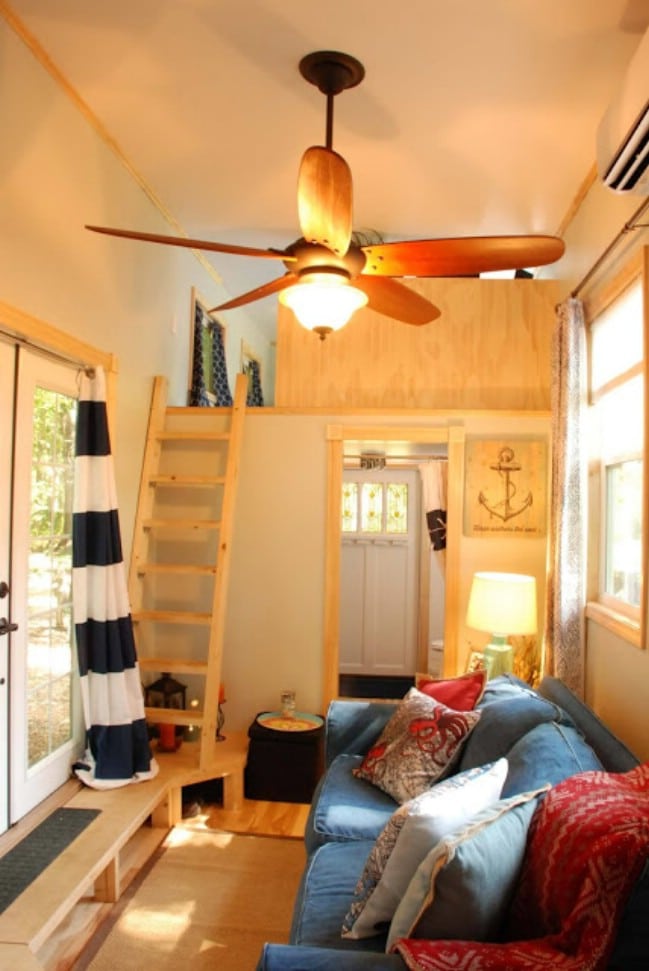
The living room is open to the kitchen and hallway featuring storage built into the staircase.
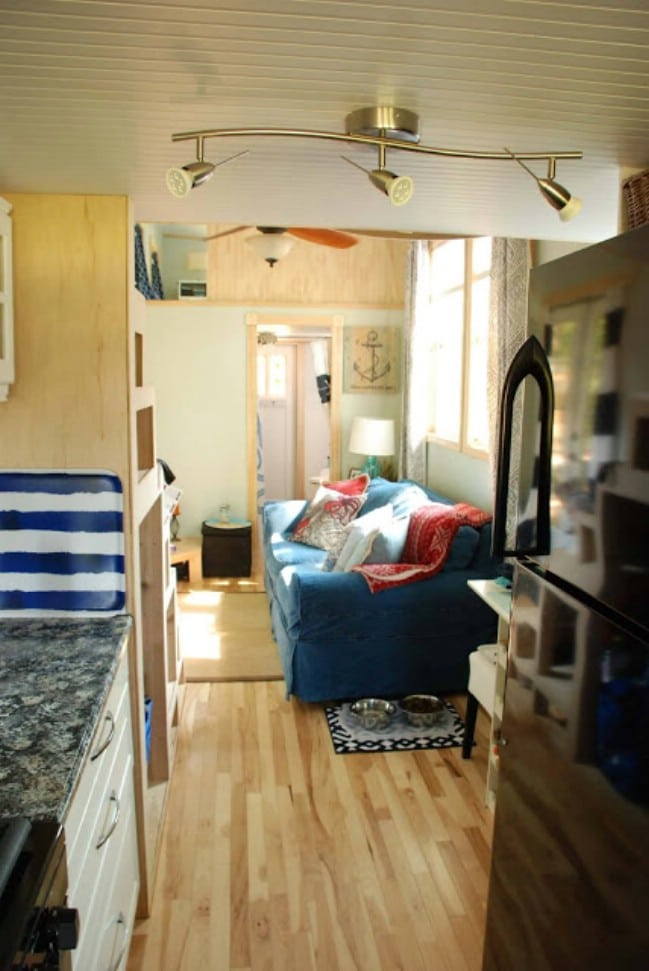
The kitchen has custom cabinets with full-sized appliances and clever wall storage.
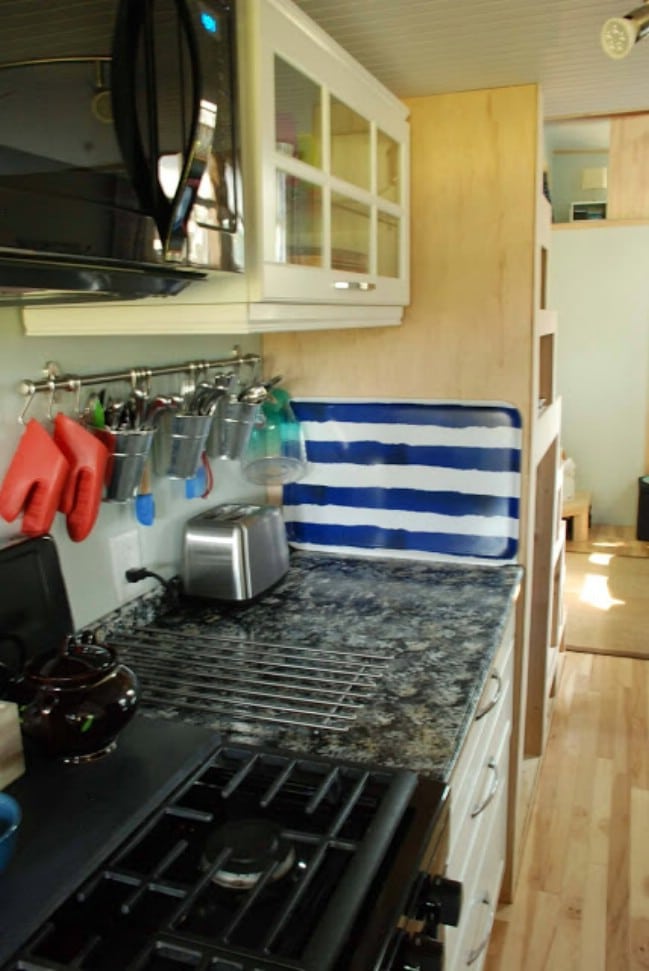
Magnetic boards, hooks, and rods keep small items off of the countertop and save drawer space for larger accessories.
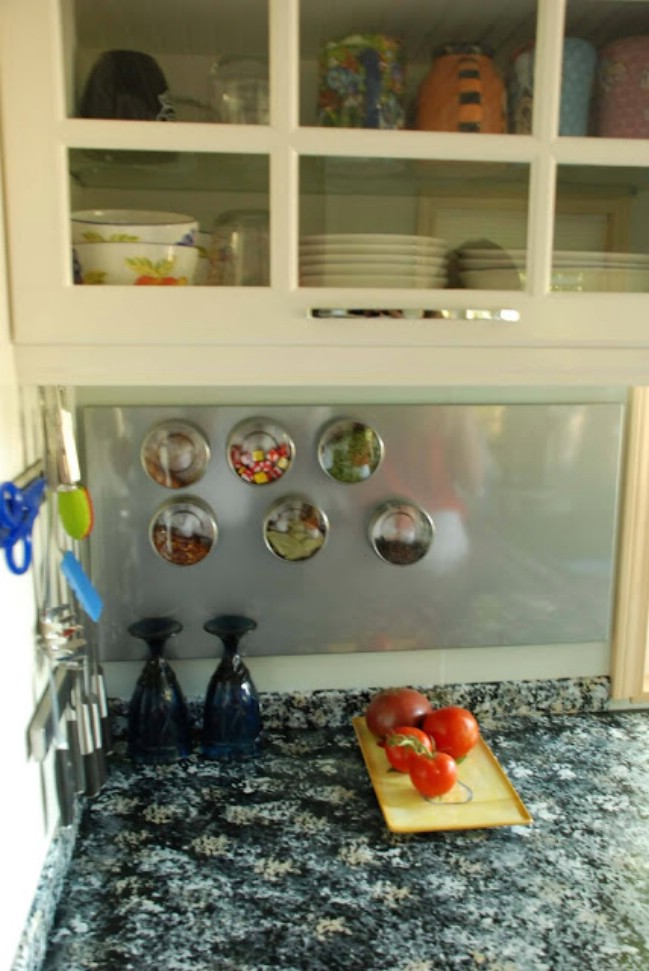
The custom staircase is another clever work of storage space with built-in cubbies in every step. The base is even raised to continue storage space the length of the living room!
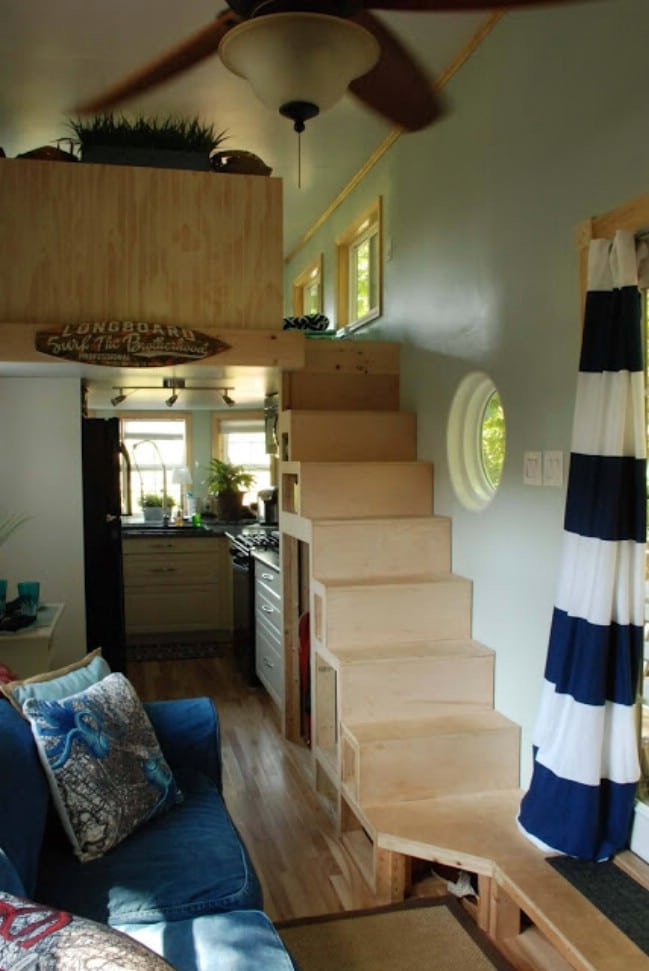
Upstairs in the loft, the queen-sized bed is surrounded by windows giving you tons of natural light and a fresh breeze all day long. You also have small tables with sconces mounted to the walls above.
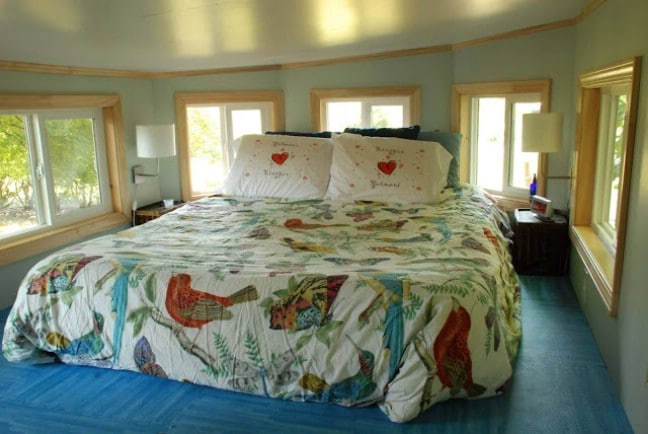
The second loft is just as roomy but with fewer windows.
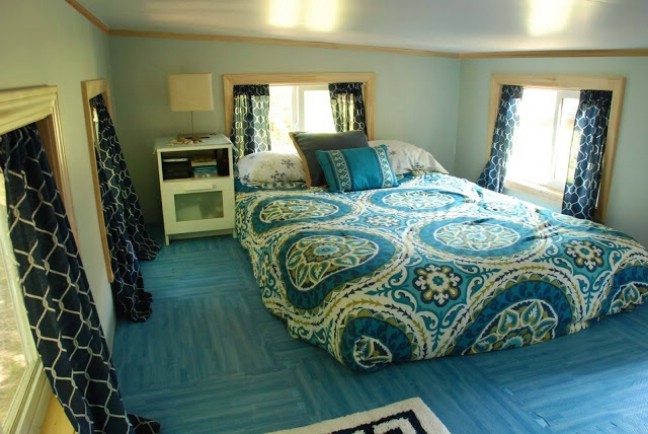
Both lofts are partially separated from the home by a large dresser unit which creates a semi-wall and gives plenty of room for clothing storage.
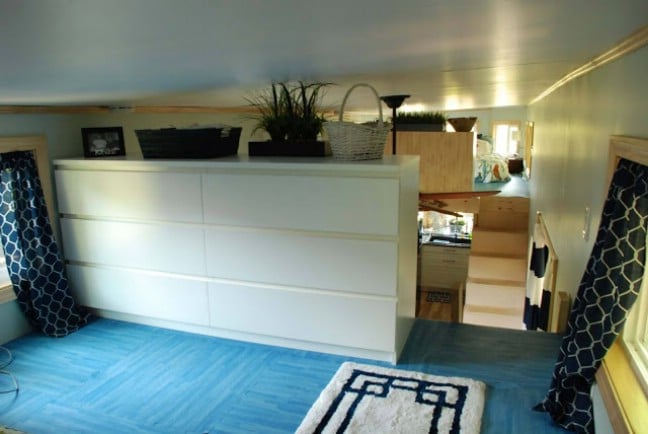
Back downstairs, the bathroom is behind a curtain and features a unique glass bowl sink and faucet and open shelving against the wall.
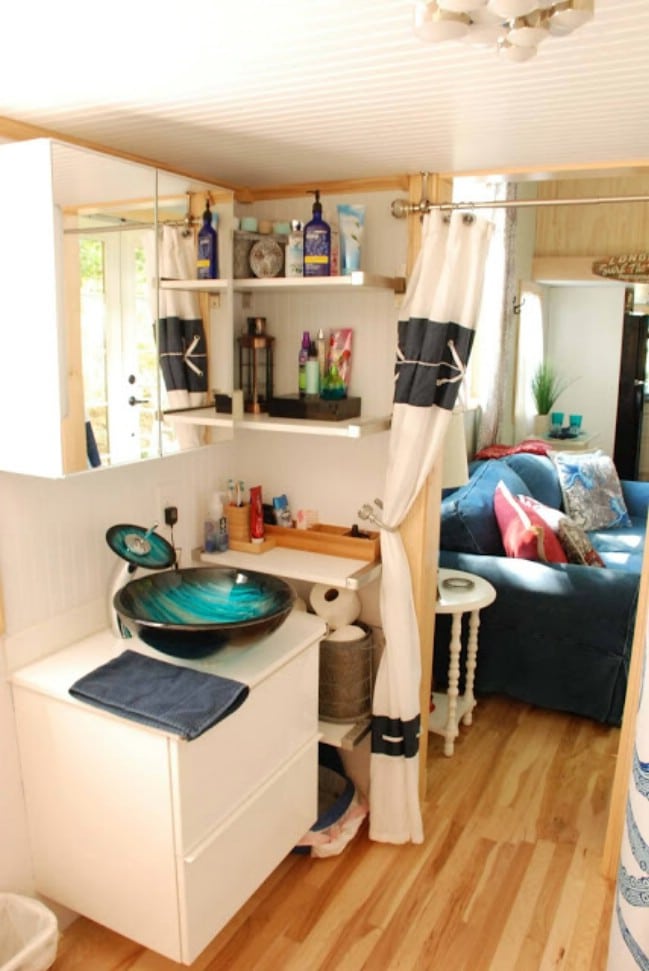
You also have a toilet and shower stall in the bathroom as well as another exit door with pretty stained glass inserts.
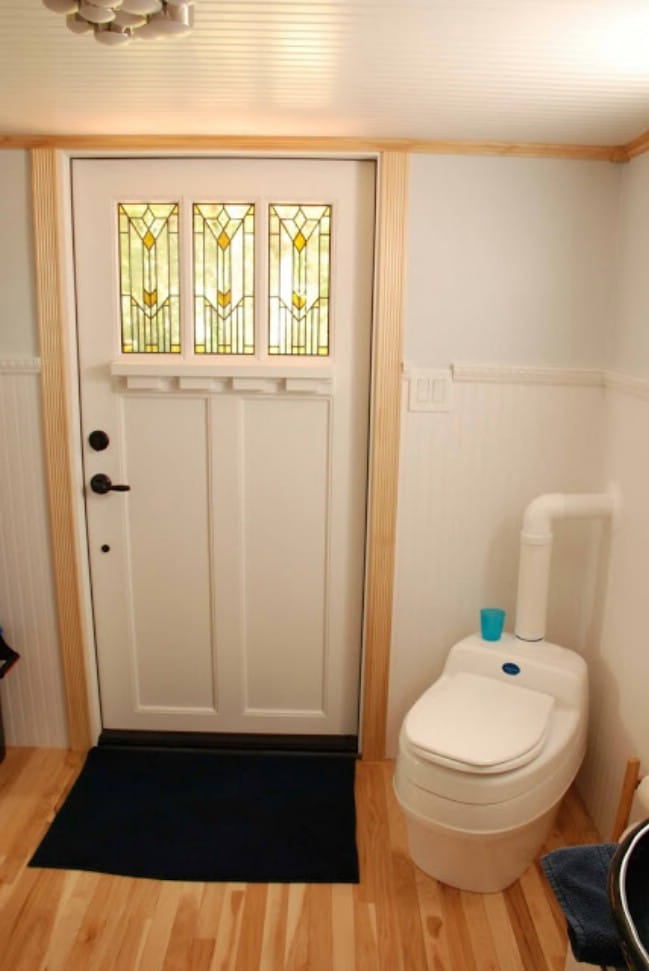
Kristi and Rafael are so happy with their life in a tiny house that they’re sharing their journey with the world through their blog. Be sure to check it out at http://www.tinyhouseescapade.com/.

