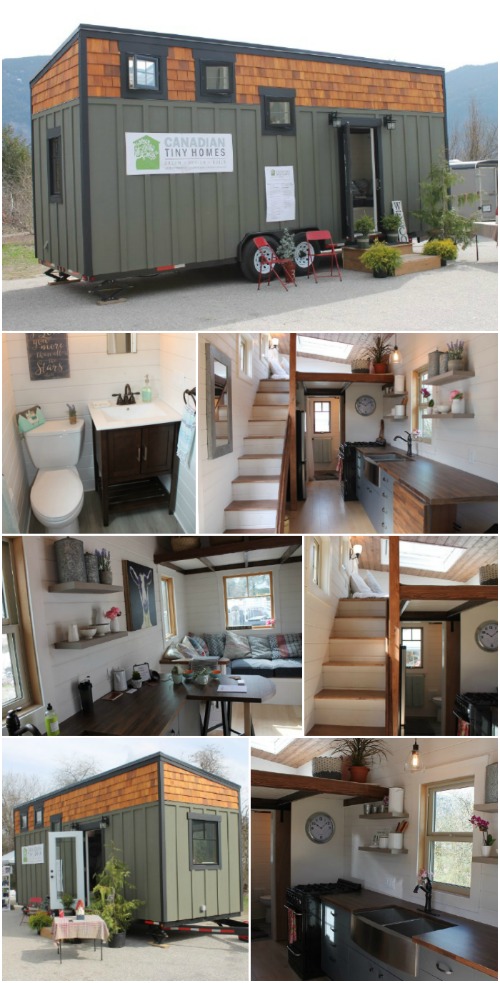Canadian Tiny Homes is a newcomer on the scene, but if their initial foray into tiny design and construction is any indication, they are going to be big! This father-daughter business operates out of Nelson in British Columbia, and recently rolled out their first design. Let’s check it out!
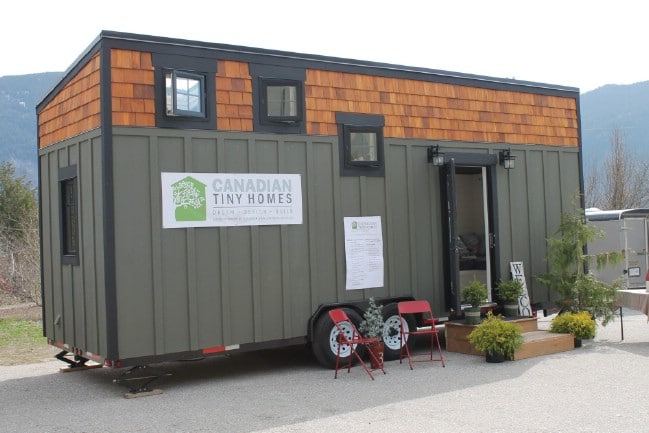
The house measures 26’ long and 8.5’ wide. The exterior is clad with board and batten siding painted a dark olive color with cedar shakes above. Spray foam insulation in the walls, ceiling and floor ensures that the home will be comfortable in all seasons.
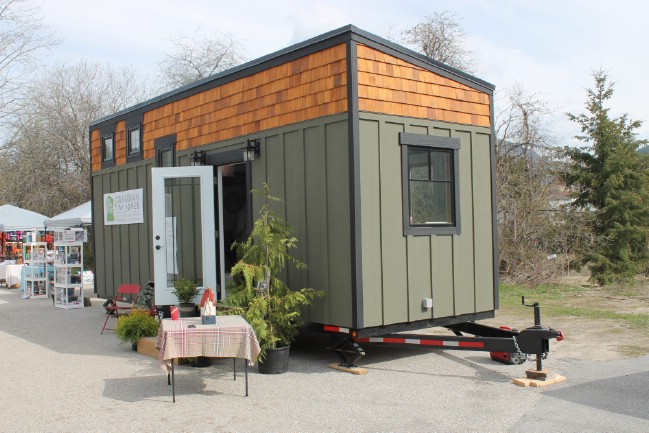
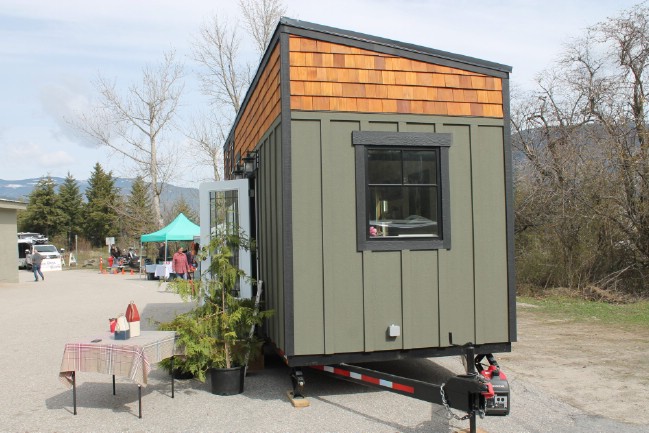
The look of the home is simple and stylish from all angles. Let’s take a look inside.
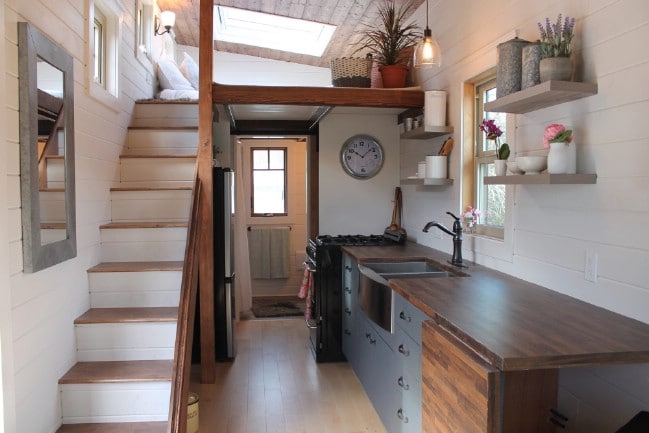
Wow! As beautiful as the outside was, it didn’t fully prepare me for how gorgeous the inside is! This house has smaller windows than some other tiny homes, so I wondered if it would be dark inside. It isn’t at all! Perhaps this is because there is light flooding in from overhead through the skylight you see in the loft.
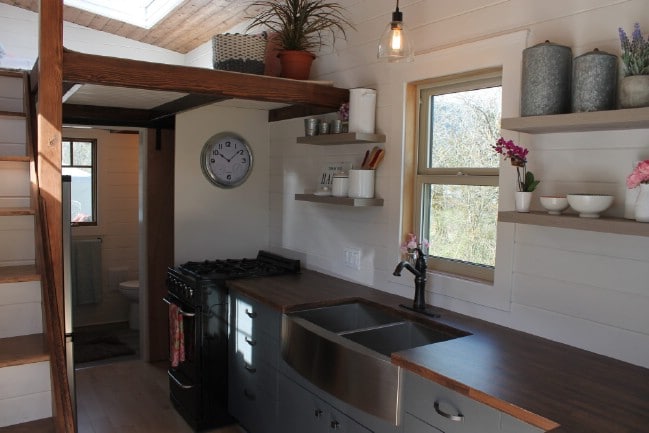
In the kitchen, we have beautiful wide countertops and impressively deep sink basins with a charming old-fashioned faucet. An oven and stove are situated at the far end. These are powered by propane and can be used even off the grid. Free-floating shelves offer space for dishware which is both functional and decorative.
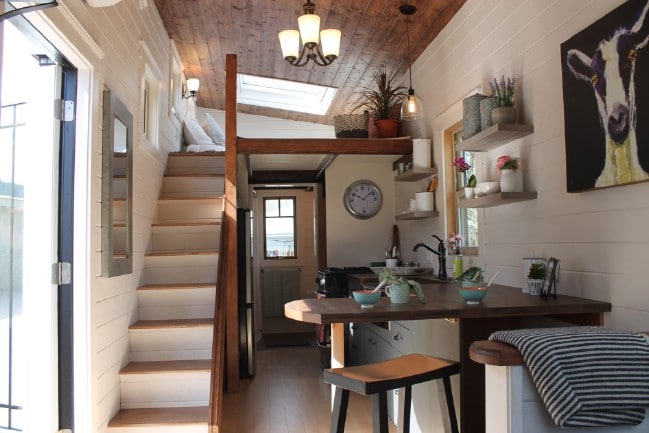
Part of the counter extends out to form a small table.
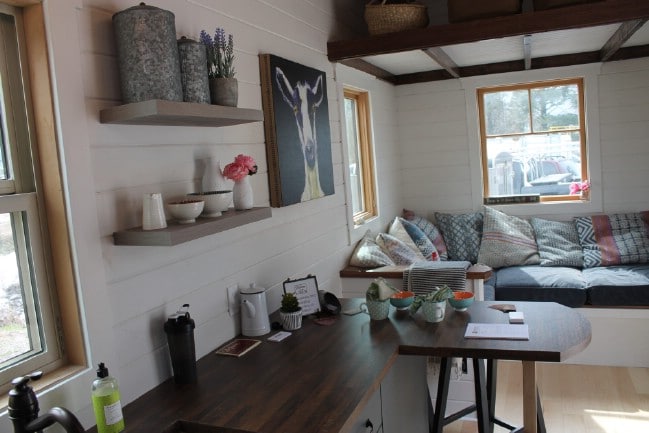
Looking back across that table from the kitchen, you can see a large, comfy couch underneath the window. This couch was custom-built, and has storage space underneath suitable for long items like golf clubs and skis. If needed, it can convert into a queen-size bed.
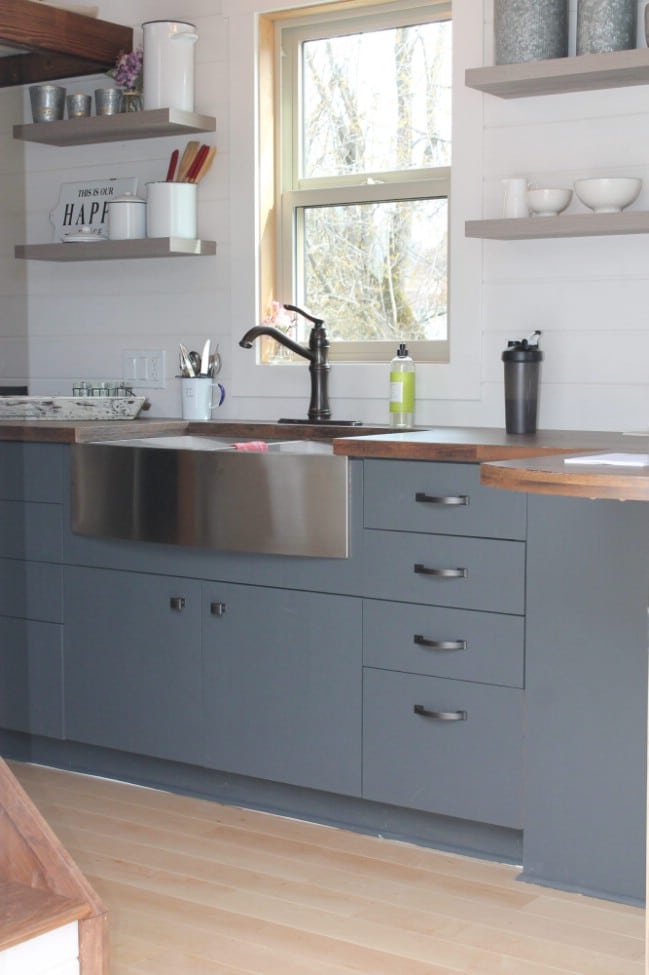
Here’s another closer look at the kitchen cabinets. Not an inch of space is wasted. The light blue color is also a soothing and pleasant choice.
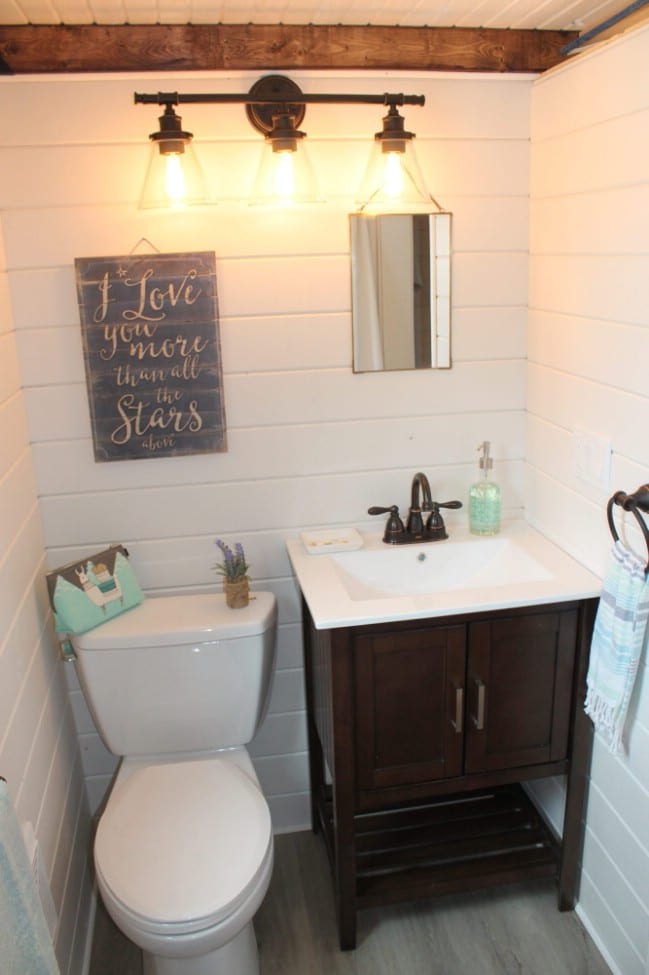
The bathroom is really charming! I like the vintage look of the faucet, and the dark color of the metal which complements the wood selected for the cabinets under the sink. The light fixture works with these features as well.
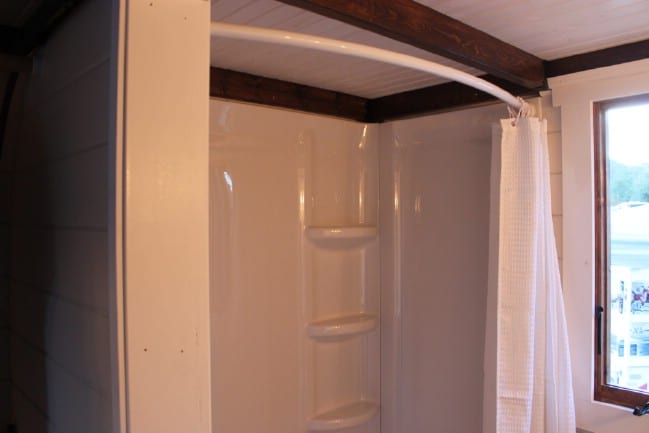
Check out the spacious shower, with shelves for all your shampoo and soap bottles.
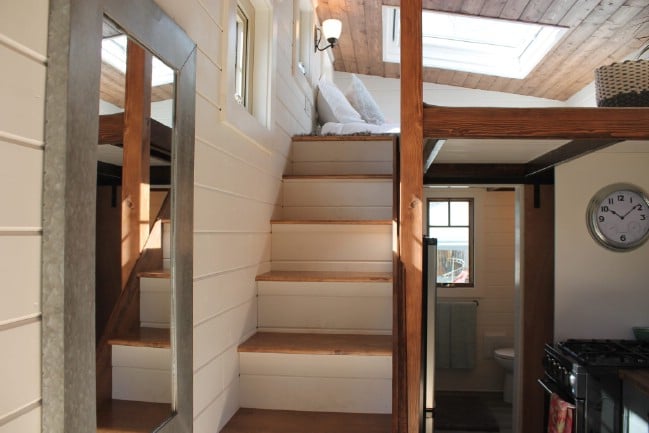
A mirror on the way to the stairs provides the illusion of more space inside the tiny home.
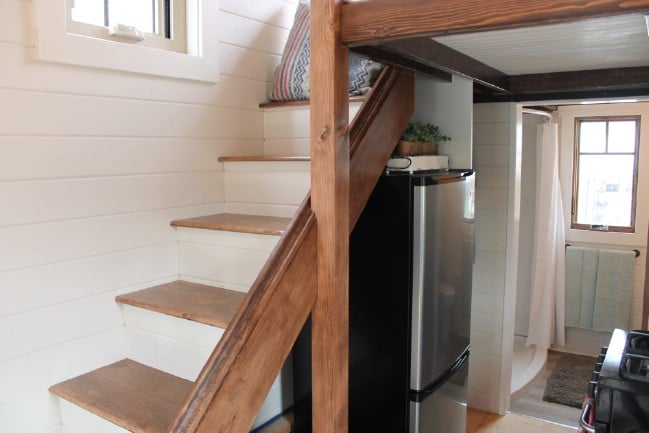
A large fridge and freezer are located underneath the stairs. The extra space to the side of the fridge could be used for extra storage if necessary.
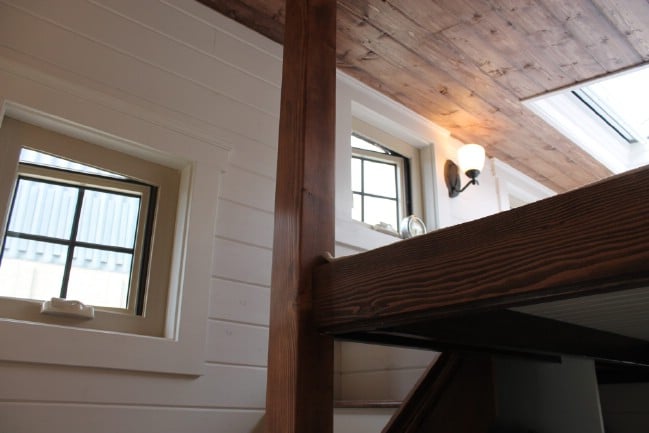
Keeping the loft open to the main living area not only opens up the space, but allows the illumination from the skylight to shine into the rest of the home.
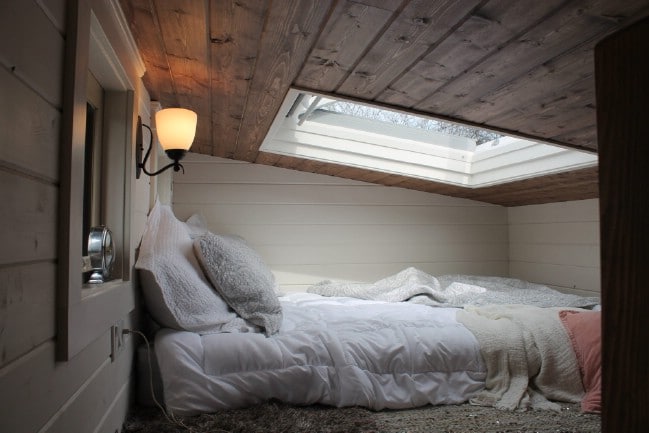
Stepping into the loft, I am really impressed! I love tiny houses, but I’m a tad on the claustrophobic side, and I admit that the low-ceilinged lofts in many tiny homes look cramped and uncomfortable to me.
That is not the case here! The huge skylight spans a large portion of the ceiling, preventing the space from feeling cramped or enclosed in any way. I imagine the view through the top would be beautiful with trees or stars overhead. A cute rustic-looking lamp offers some extra illumination at the bedside.
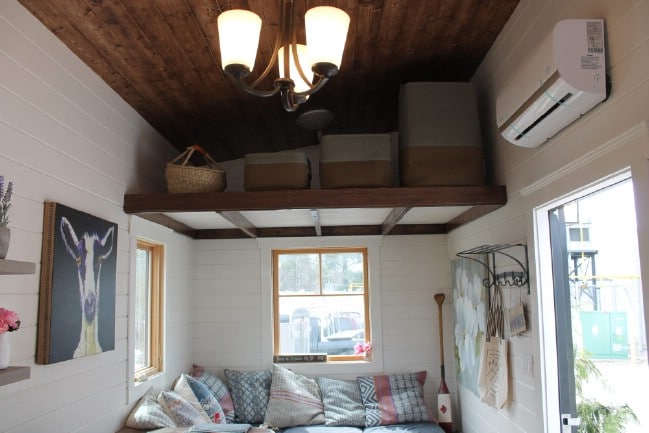
Back downstairs, you can see that there is another loft across from the main one. I’m not sure if it would be large enough to accommodate a second bed or not. Either way, it offers plenty of room for storage. The custom containers here are graduated in height with the ceiling, making the most of the extra space.
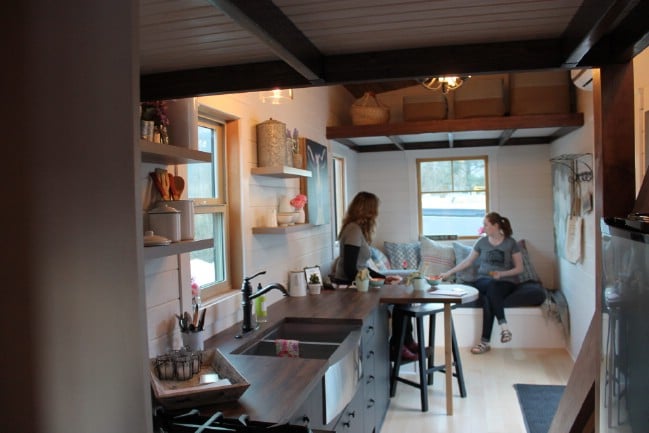
What an awesome tiny house! Considering this is the company’s first, I can’t wait to see what they do next as they grow in experience. Want to learn more or order a home of your own? This talented dad and daughter team made their tiny house dreams come true—and they can do the same for you. Visit Canadian Tiny Homes to check out their gallery or contact them about your project. You can also find Canadian Tiny Homes on Facebook and Instagram.

