Love the beautiful designs of Incredible Tiny Homes? The house I have to share with you today is sure to knock your socks off. It is called the California Red house.
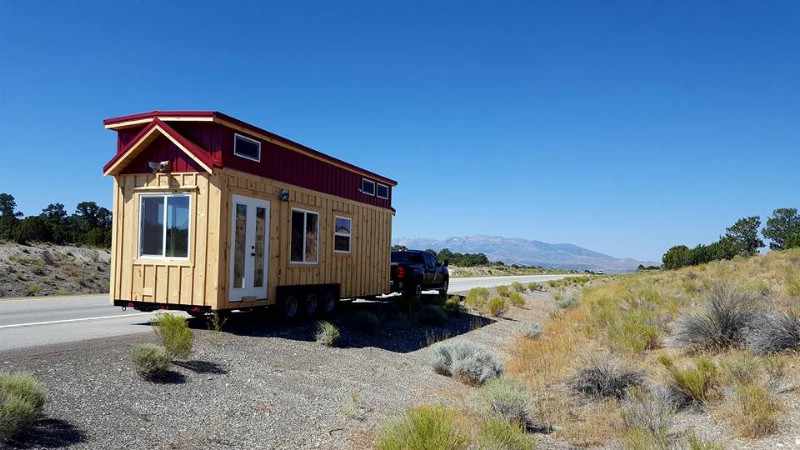
What a color scheme! The dark red on top of the natural wood tone is just gorgeous!
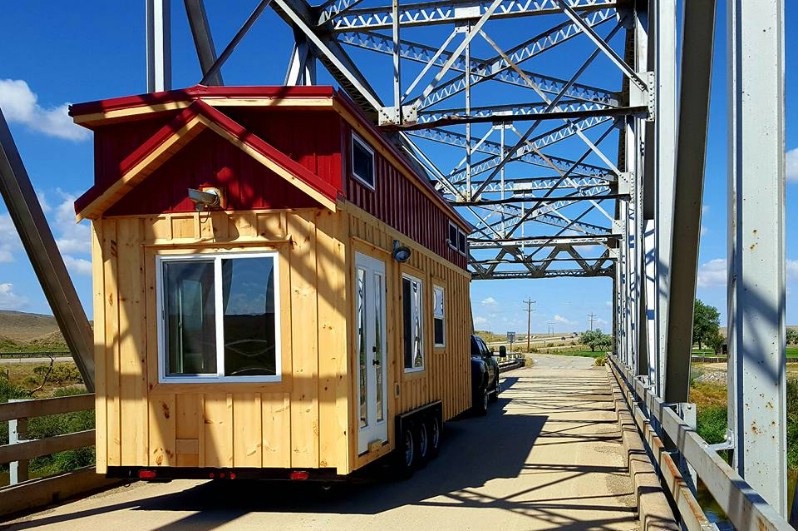
Measuring 26’ x 8’ and weighing 12,064 pounds, the home is just 208 square feet. That might not sound like a lot, but Incredible Tiny Homes has done amazing work with even less square footage than that. So forth the designers at work, it probably felt like they had extra space on their hands!
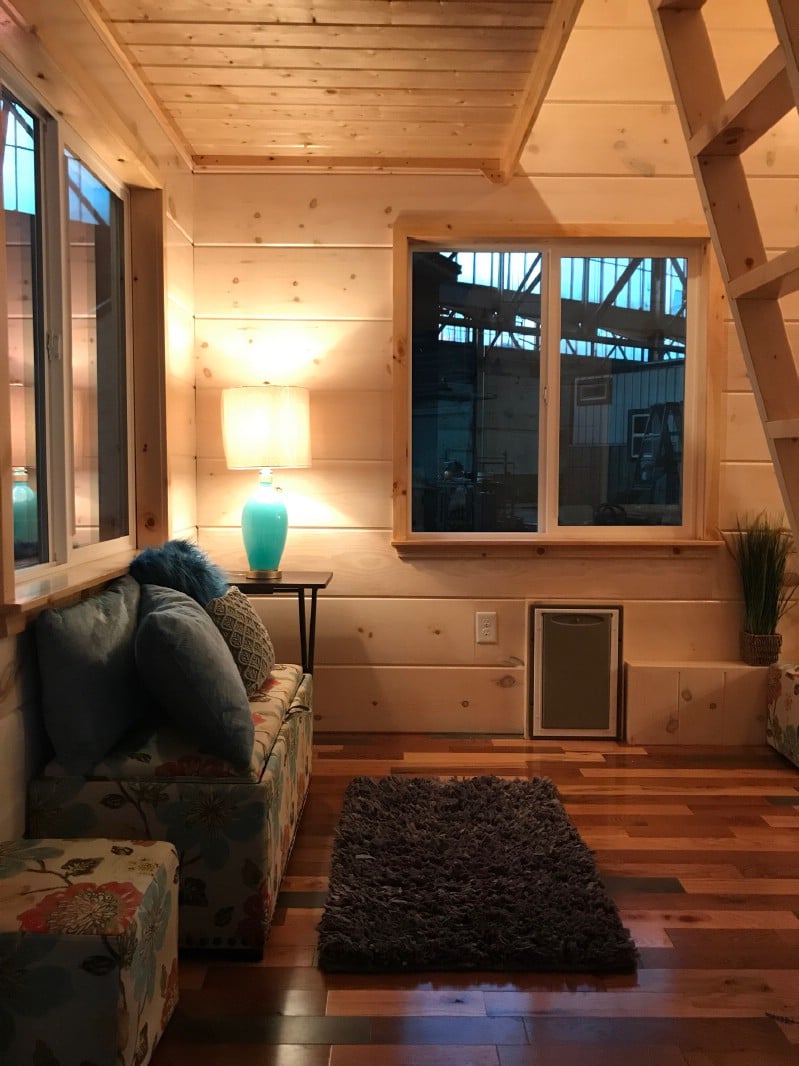
In fact, as we step inside the living room, it does feel like that. There does seem to be extra space to spread out in. Just look at all that floor space available in front of the couch!
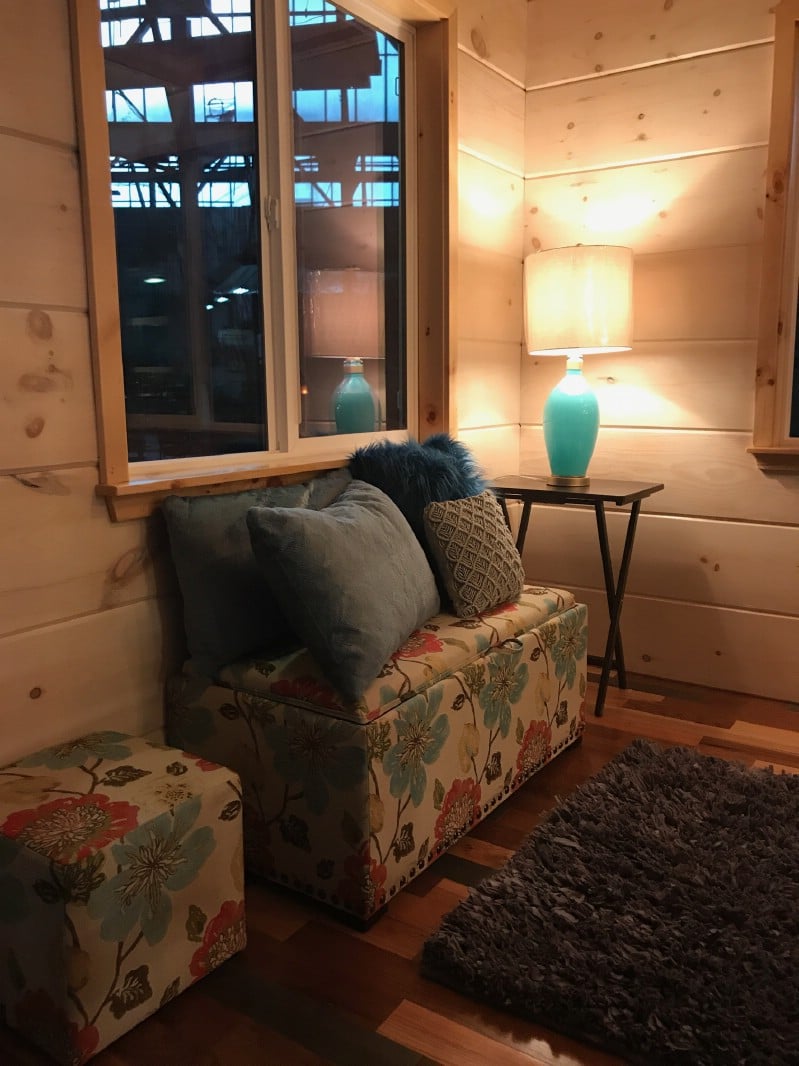
If you wanted, you could even get away with putting the convertible couch here, as it looks like there is probably enough room to expand it into a bed.
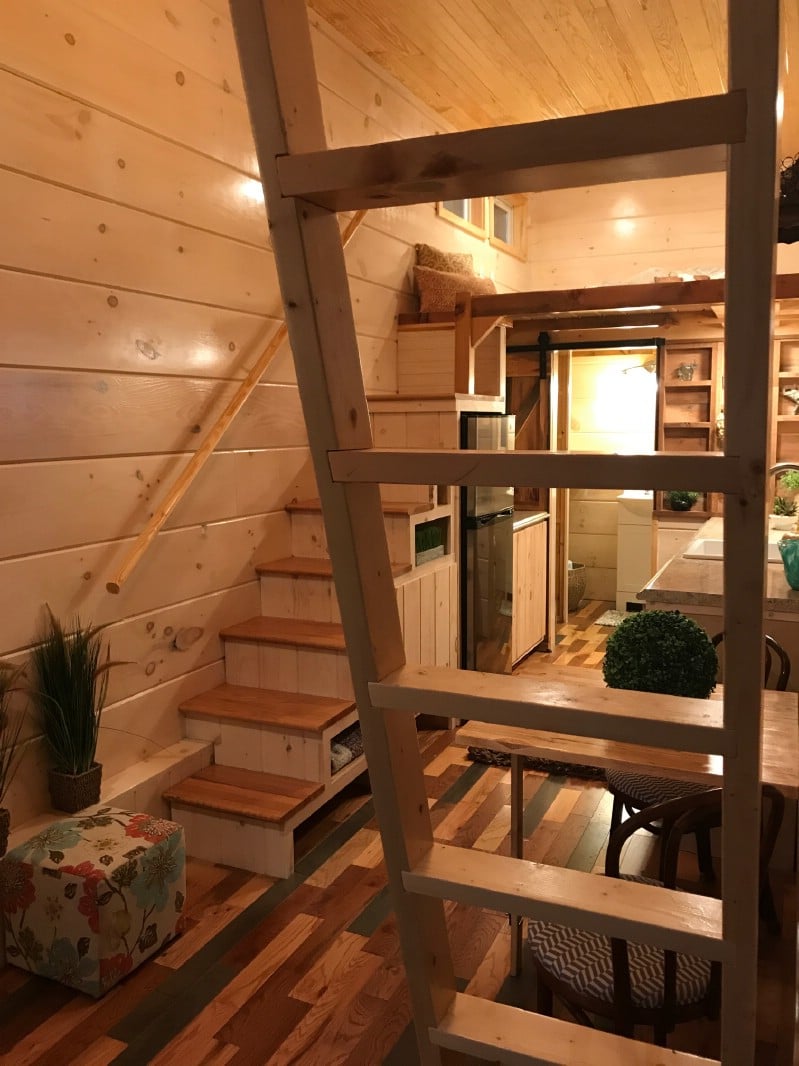
The home features a pair of lofts, with a ladder leading up to one and a flight of stairs leading up to the other.
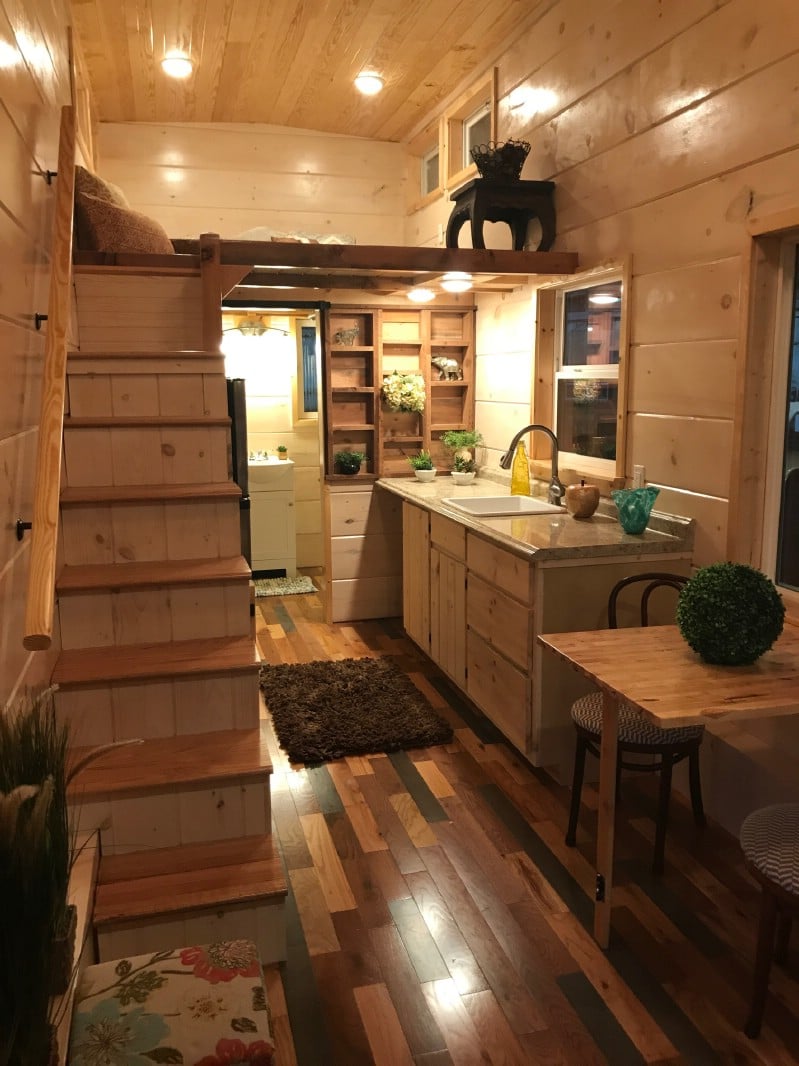
It looks and feels larger than 208 square feet in here, but that is all it is! A good-sized kitchen table is situated under the window next to the cabinets.

The many colors of wood on the floor make it one of the most beautiful features of the house, and a decoration in its own right.
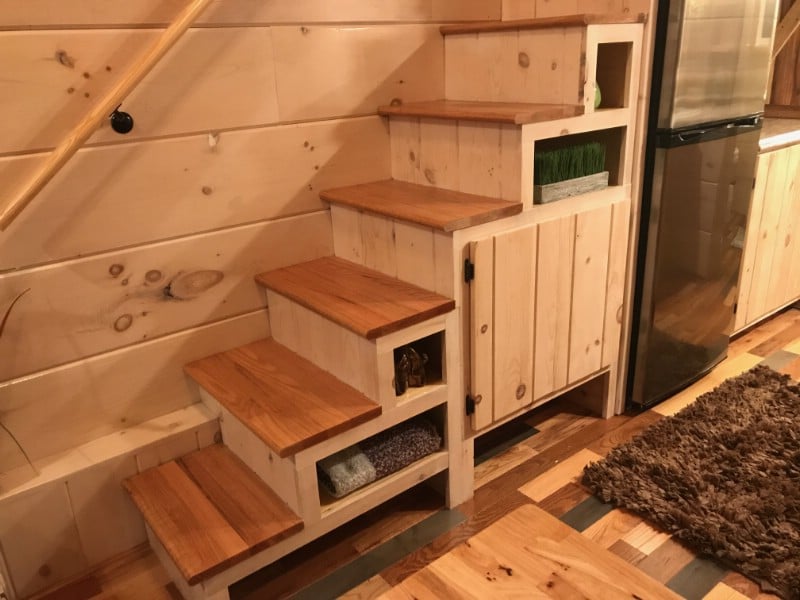
The steps feature one large storage cabinet together with a number of smaller open shelves.
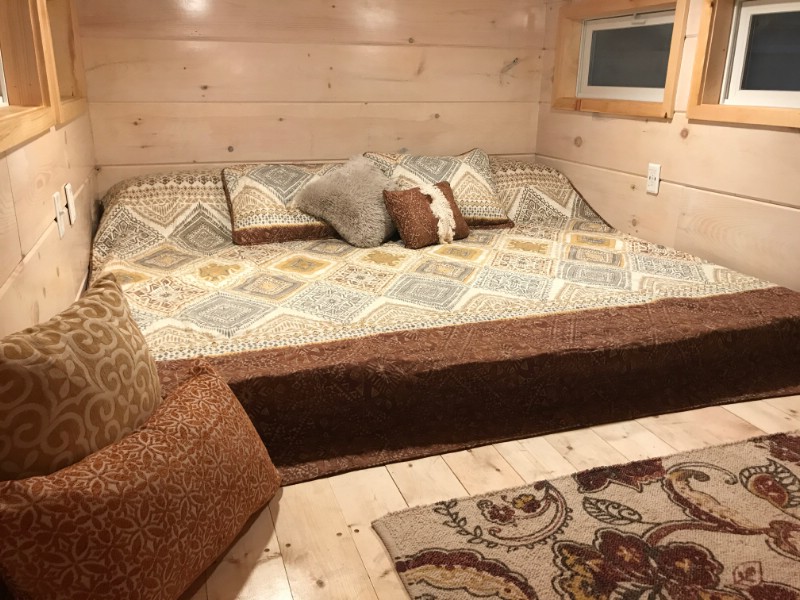
Except when the builder states explicitly that the furnishings and décor you see in the photos of a tiny house are included, you never know whether they are merely part of the staging or whether they will be included in the customer’s final purchase. Regardless, this sure is a beautiful set of bedding and pillows, and a perfect match for the rug as well as the wood tones of the walls and trim around the windows.
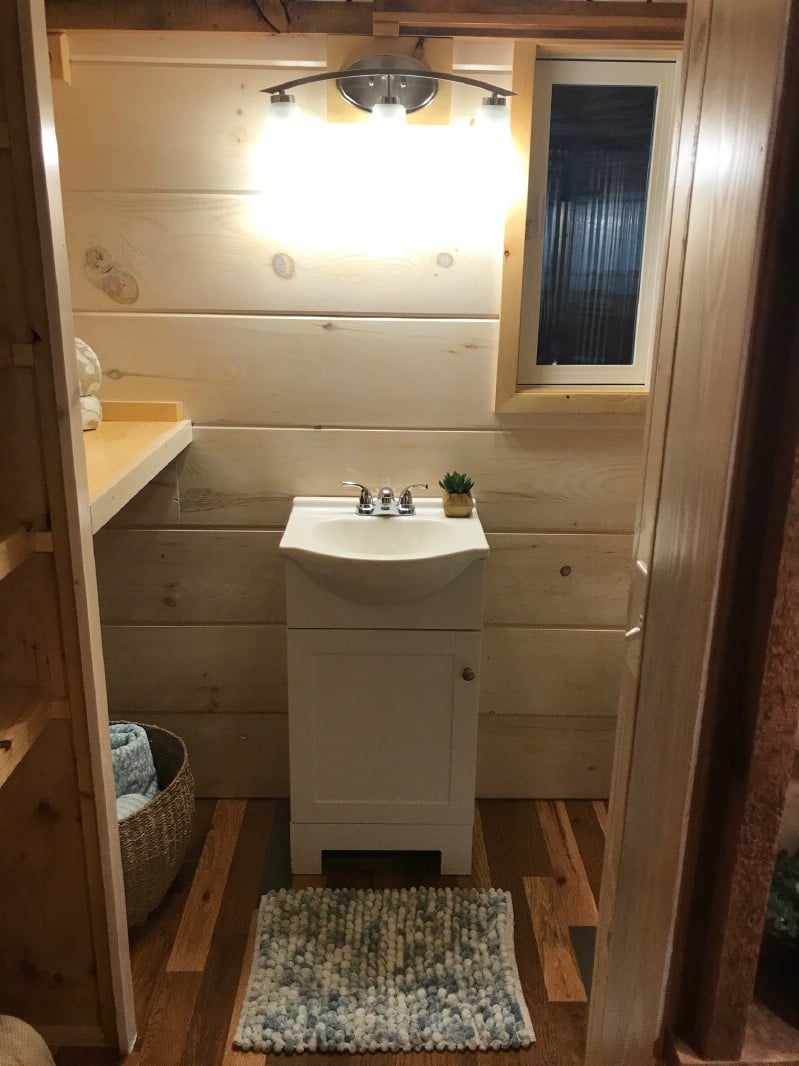
The lovely hardwood floor continues into the bathroom. The vanity has a small footprint, with the sink actually extending beyond it. There is just enough there to cover up the plumbing without getting in your way.
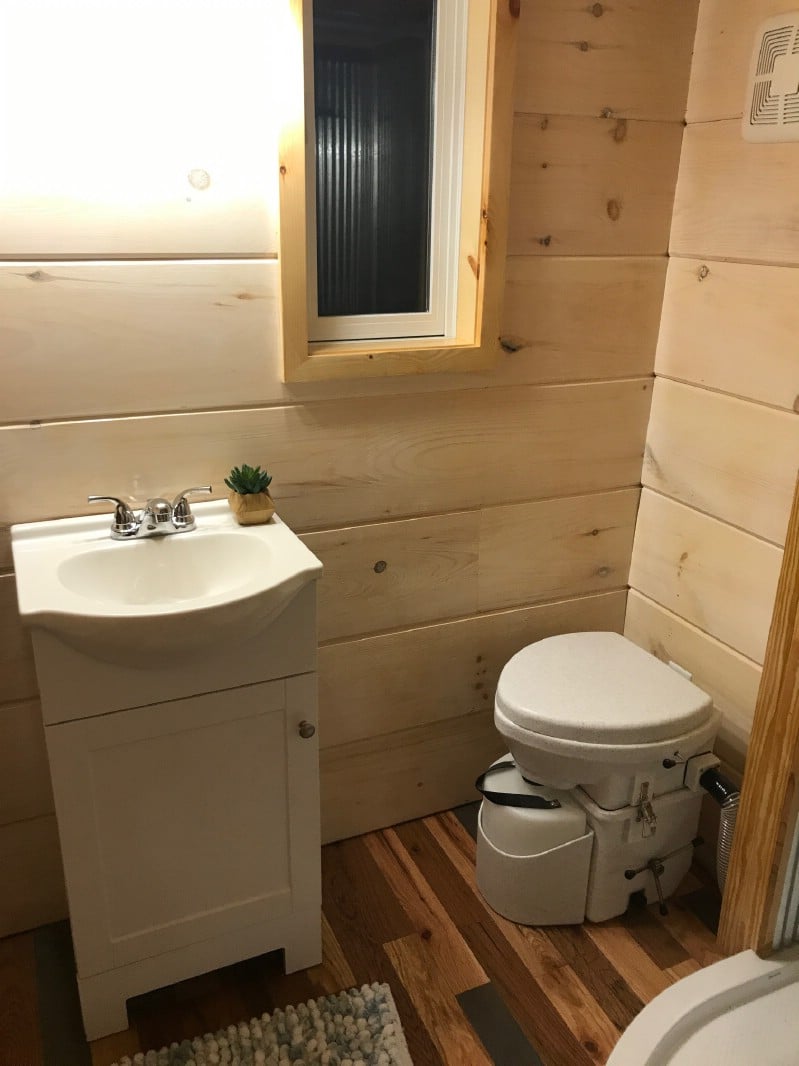
A composting toilet is located along the adjacent wall. The window lets in light, but also offers privacy.
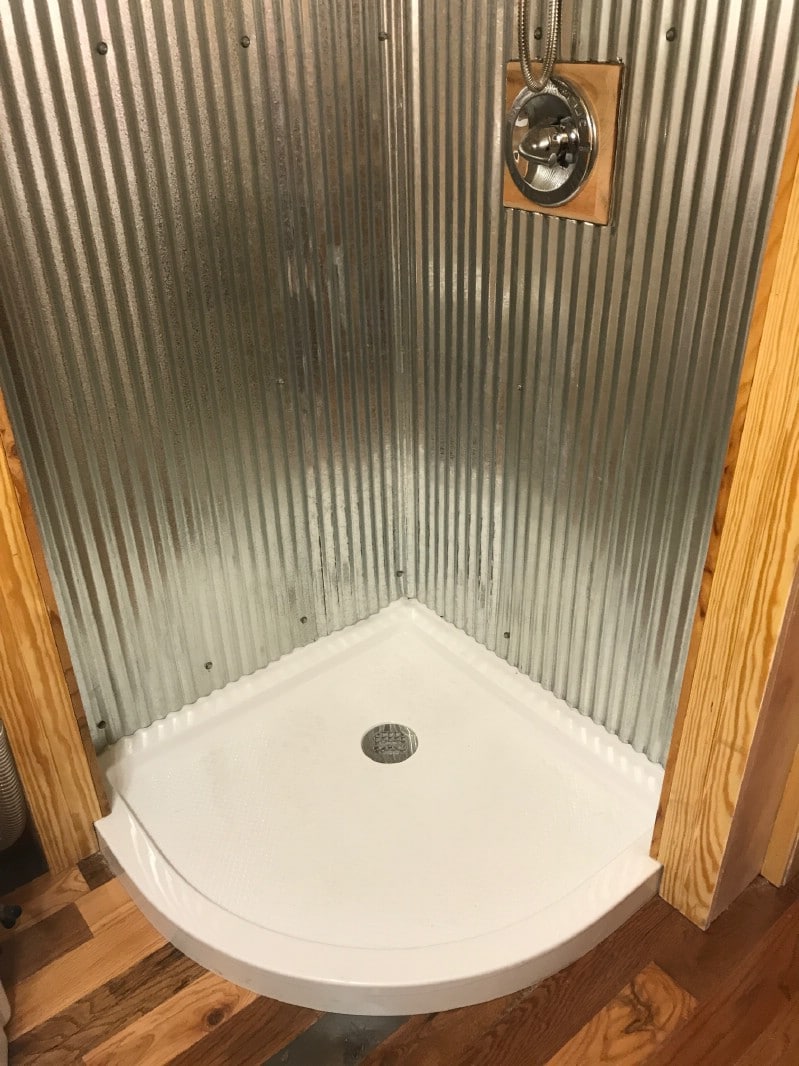
The corrugated metal in the shower stall is a common feature of houses designed by this builder.
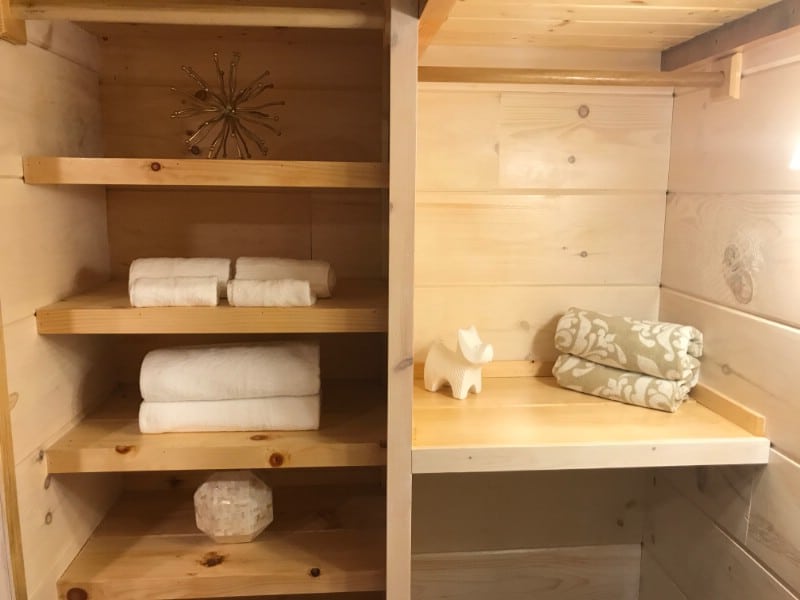
The bathroom shelves are generous with respect to space. But this is something that Incredible Tiny Homes always does well with.
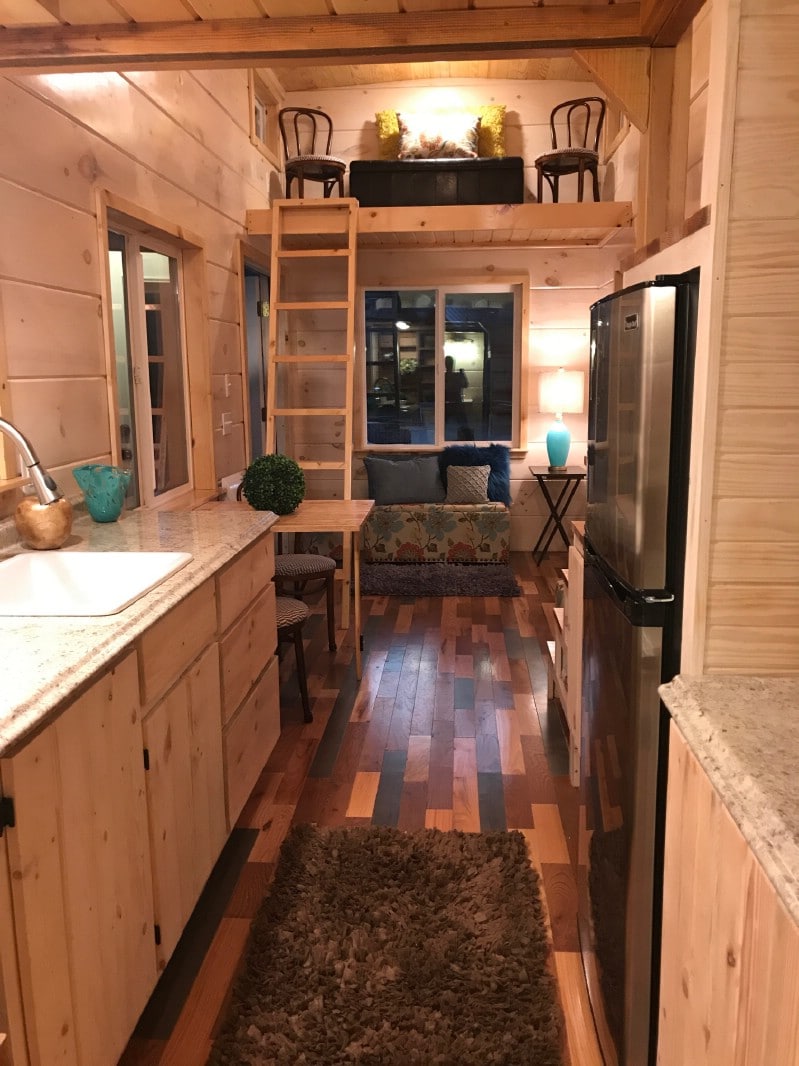
From the kitchen, looking back towards the downstairs seating area, you can look up to the loft above. Currently, it is also serving as additional seating.
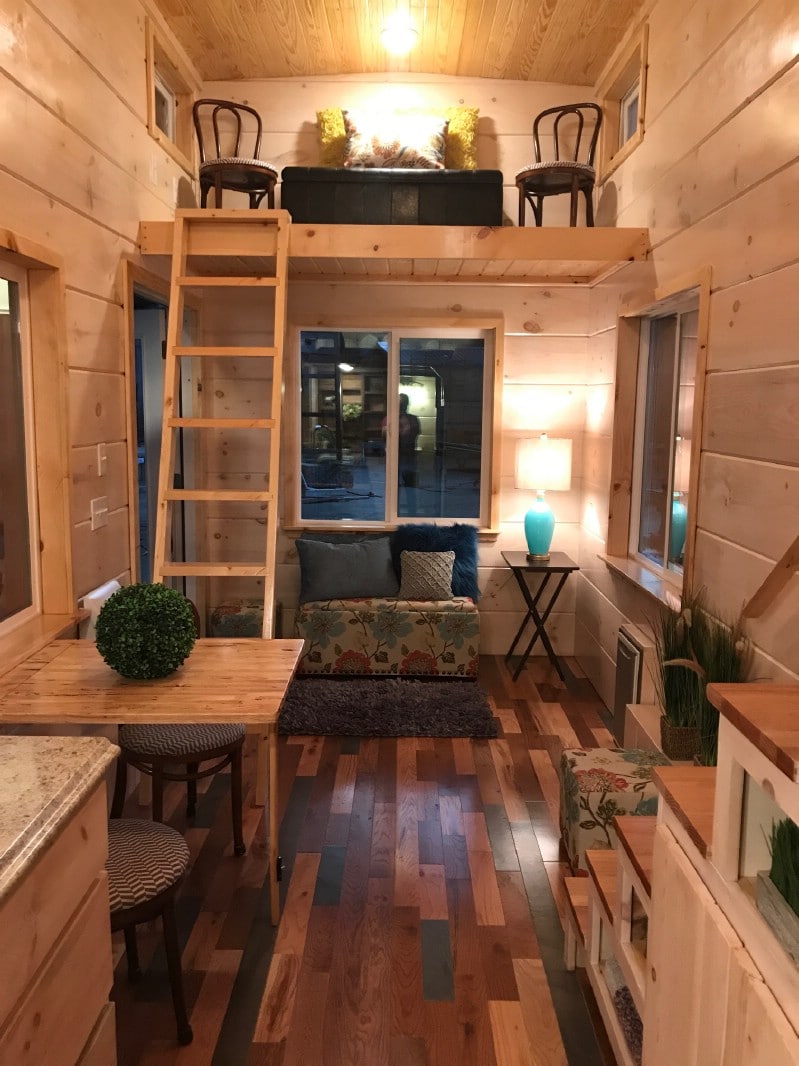
Where this my house, I would probably use that upstairs area as a small study instead since there is enough room to sit in a chair.
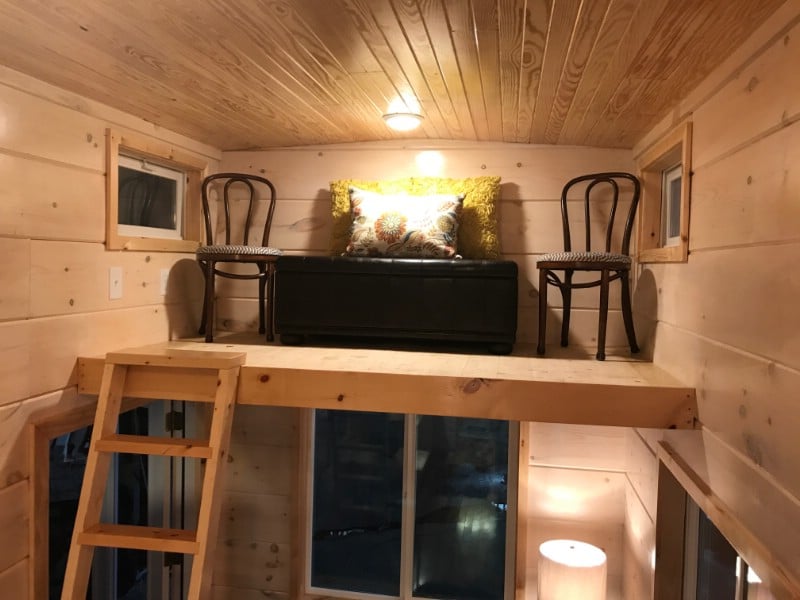
It is also the right size to be used for storage instead if you need extra space beyond that provided by the cabinets and shelves throughout the house.
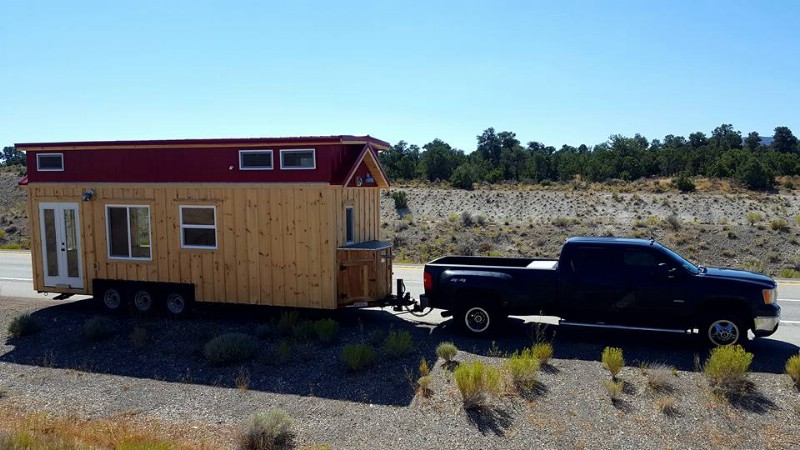
If you would like to learn more about the California Red, or have the builder design a similar house for you, you can visit Incredible Tiny Homes.




