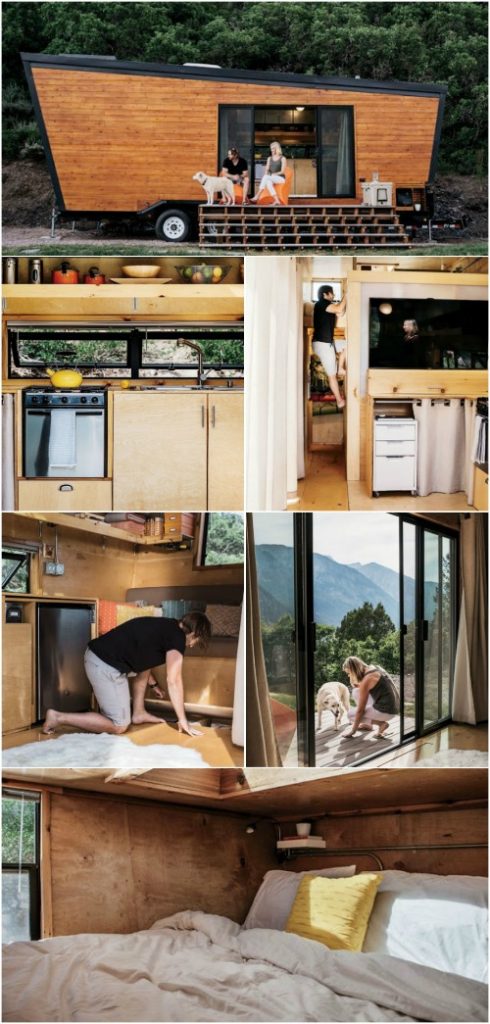Brian and Joni Buzarde were ready to settle down in California but wanted to do it without getting into a ton of debt and so they decided to build a tiny house on their own with the help of Brian’s architect degree and experience. The “Woody” tiny house ended up costing around $50,000 and measuring 236 square feet with a contemporary look. It’s now found a permanent home on five acres and they plan to live in the impressive tiny house until their family outgrows it.
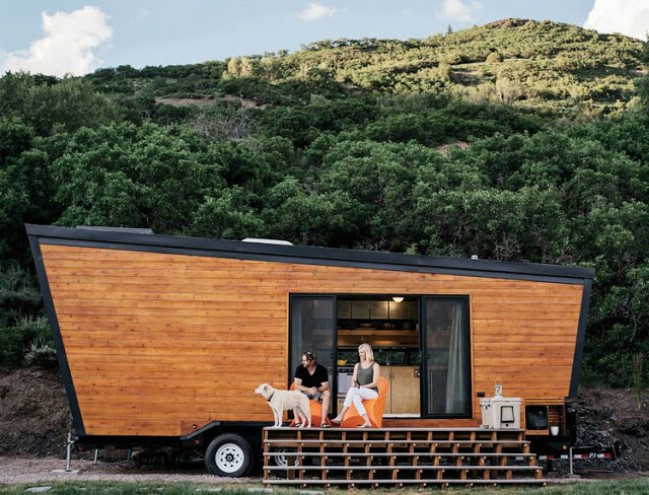
The home was given a slanted roofline which increased the interior ceiling height and large windows and sliding doors let natural light flood in.
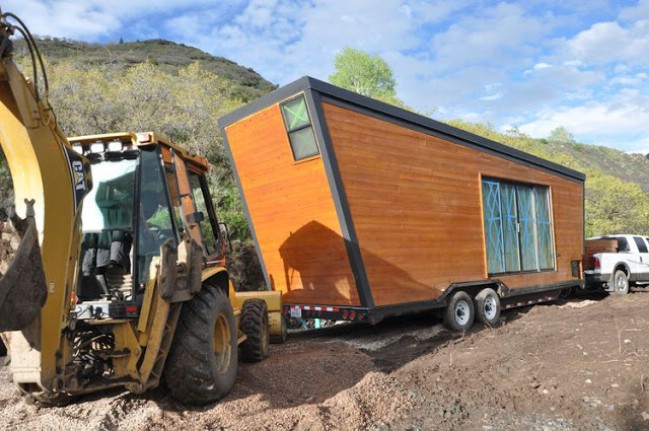
Large sliding doors take up a full wall of the living area and double the size of the couple’s living space with an outdoor deck and an incredible view of the mountains.
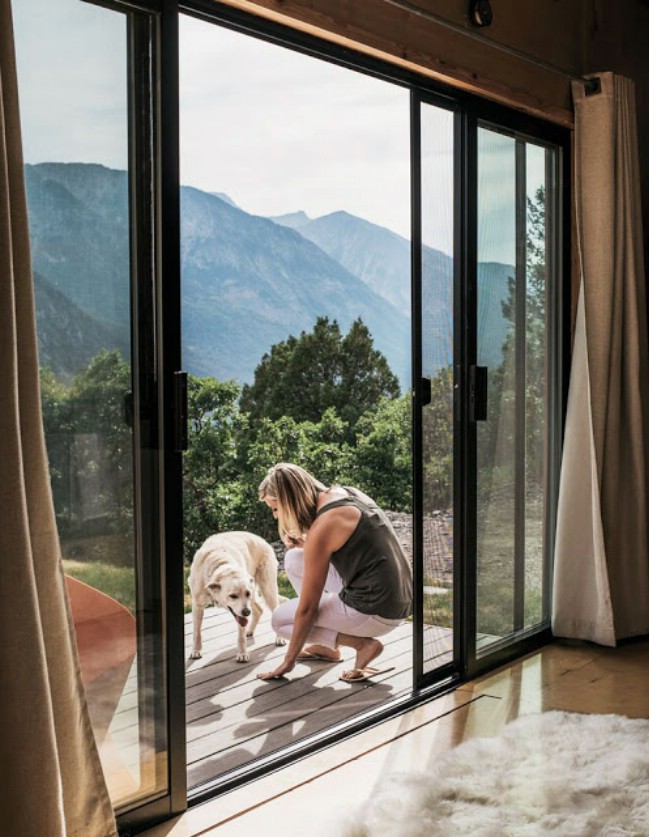
A bench was built along the wall with storage below in the bench and even hidden in the floor underneath hinged panels.
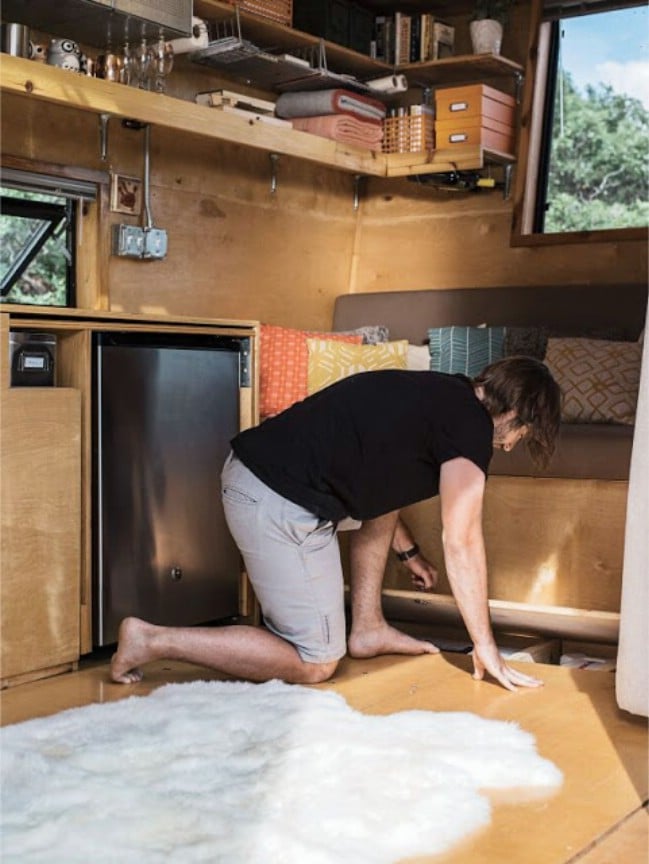
The kitchen runs between the living room and bathroom and features light wood cabinets with metal upper cabinets and a deep shelf for storage. A compact stove and oven were built into the cabinets and there’s also a mini-fridge and sink.
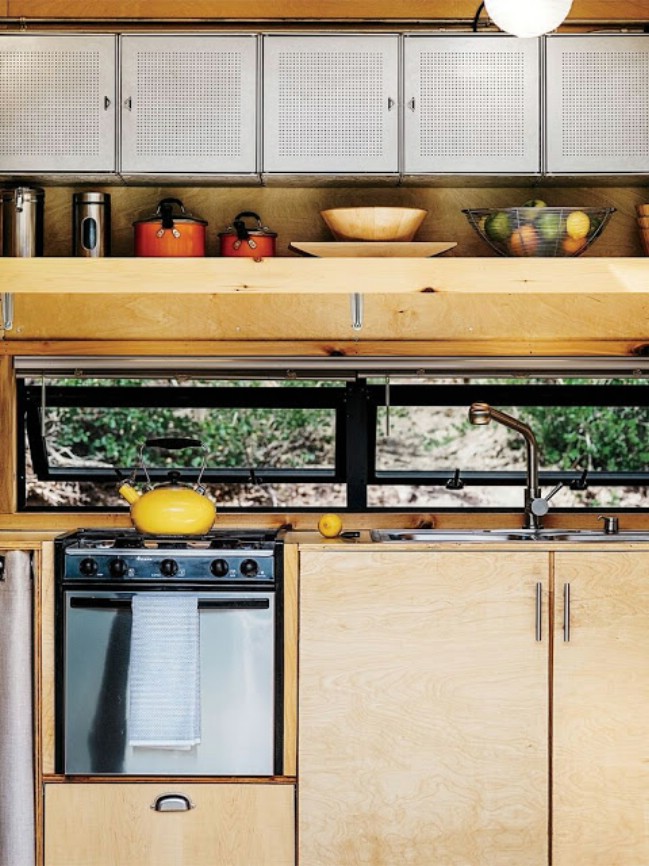
A large TV sits on top of a custom platform at the end of the kitchen and a hall next to it takes you to the bathroom and ladder access to the sleeping loft above.
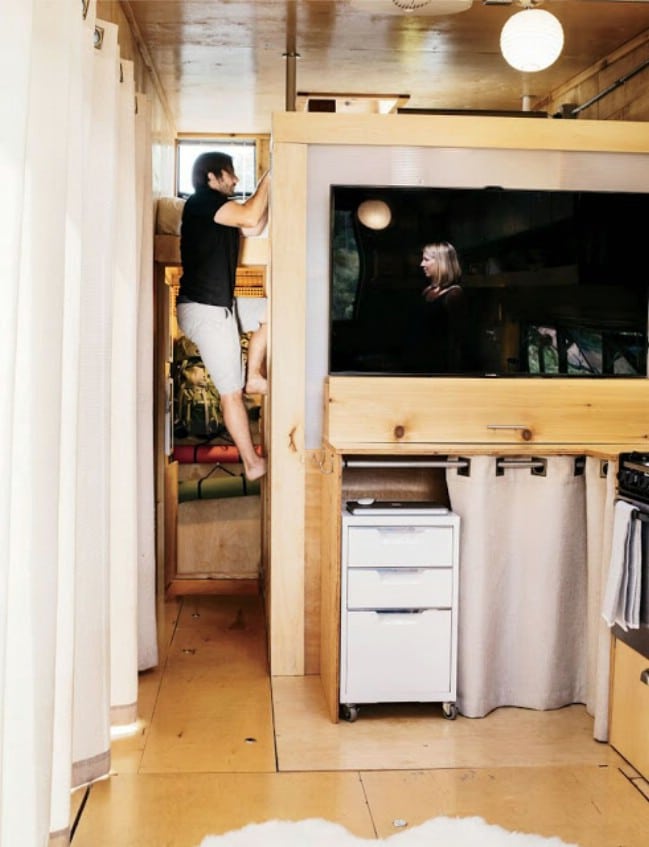
The loft is cozy with a queen-sized bed and multiple windows to let fresh air breeze through. There’s also a skylight above the head of the bed giving you a great view when you’re relaxing.
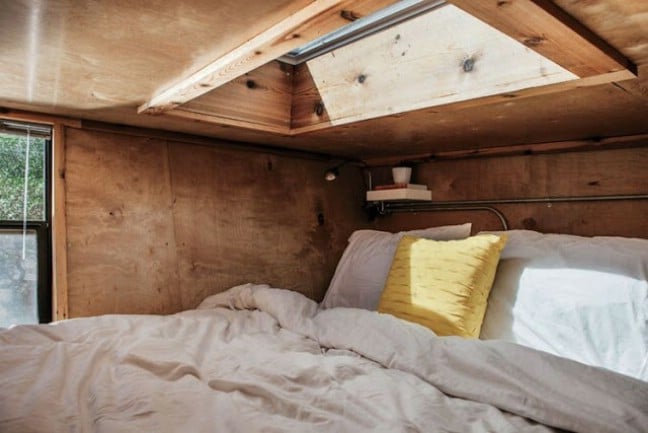
Here’s a look at the final floor plan showing the clever layout and use of space.
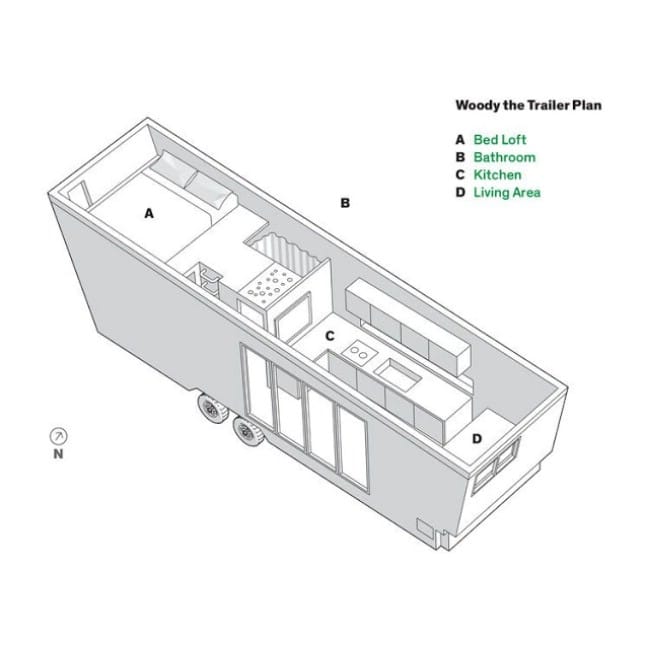
We’re inspired by this couple’s determination to live tiny and their willingness to do it all on their own! So, what are you waiting for? Get to building and our next featured tiny house could be your own. Read more about their adventure on Dwell.

